
Feldman Architecture in collaboration with Commune Design has designed this home inspired by modernist Scandinavian architecture, located in San Francisco, California. Created for a young family, their request was for a home they could grow old in — with interior spaces that are classic, inviting, and layered with commissioned furniture pieces, custom rugs, and vintage furnishings.
Handcrafted from the ground up, this 5,000 square foot dwelling offers a limited material palette consisting of lime-washed Norman brick, black terracotta tile, plaster, copper, blackened bronze and salvaged local redwood, walnut, and elm. All the cabinetry, doors, windows, and railings were handcrafted, in addition to all of the decorative elements such as the Stan Bitters fireplace in the outdoor living room.
DESIGN DETAILS: ARCHITECT Feldman Architecture INTERIOR DESIGN Commune Design CONTRACTOR Forsythe General Contractors LANDSCAPE ARCHITECT Ground Studio Landscape Architecture LIGHTING DESIGN Sean O’Connor Lighting STRUCTURAL ENGINEER Strandberg Engineering
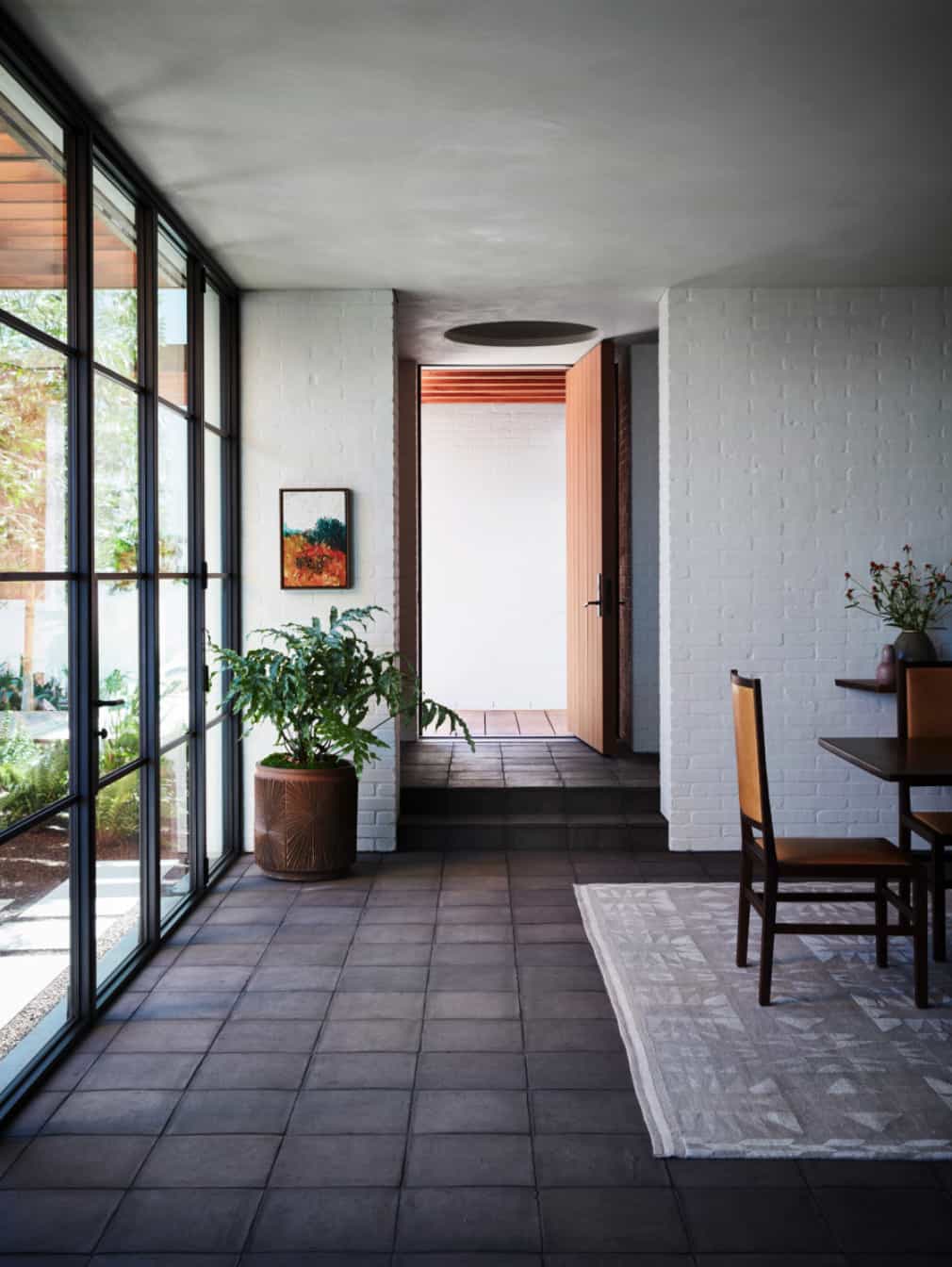
SUSTAINABILITY
The project team focused on ambitious sustainability goals, honing in on innovative rain and site water reuse, as well as solar energy harvesting to achieve a LEED Platinum certification. Rainwater harvesting is achieved through green roofs that filter and capture rainwater, which, after additional filtration, feeds into the home’s laundry and bathroom water systems.
Greywater collected from the home is then used to irrigate landscaping, and the cycle is refreshed. Additionally, all of the wood used is in its second life, rich Redwood exterior cladding and Walnut interiors were reclaimed or recycled from excess materials from local projects.
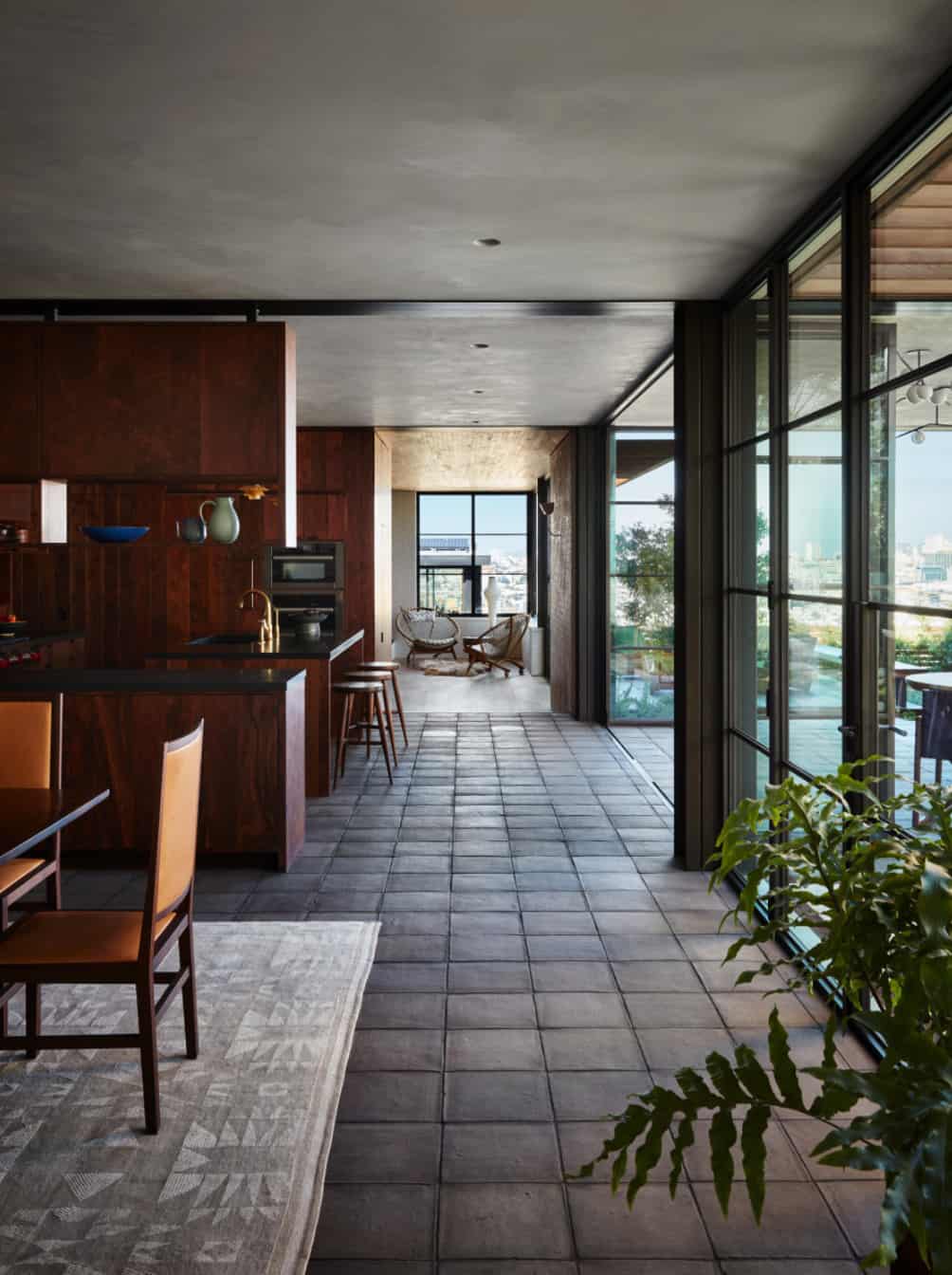
What We Love: The project team did a wonderful collaboration to devise a family home whose design is inspired by Modernist Scandinavian architecture. The architects did a fabulous job of maximizing the home’s indoor-outdoor connection by highlighting views over downtown San Francisco. We are especially loving the sustainability features this dwelling has to offer, from rainwater harvesting to the use of reclaimed materials.
Tell Us: What details do you find most appealing and what would you do differently if this were your home? Please share your thoughts in the Comments!
Note: Take a look at a couple of other magnificent home tours that we have showcased here on One Kindesign in the city of San Francisco: Mid-century modern with dramatic San Francisco skyline views and Visually striking open and airy modern home in San Francisco.
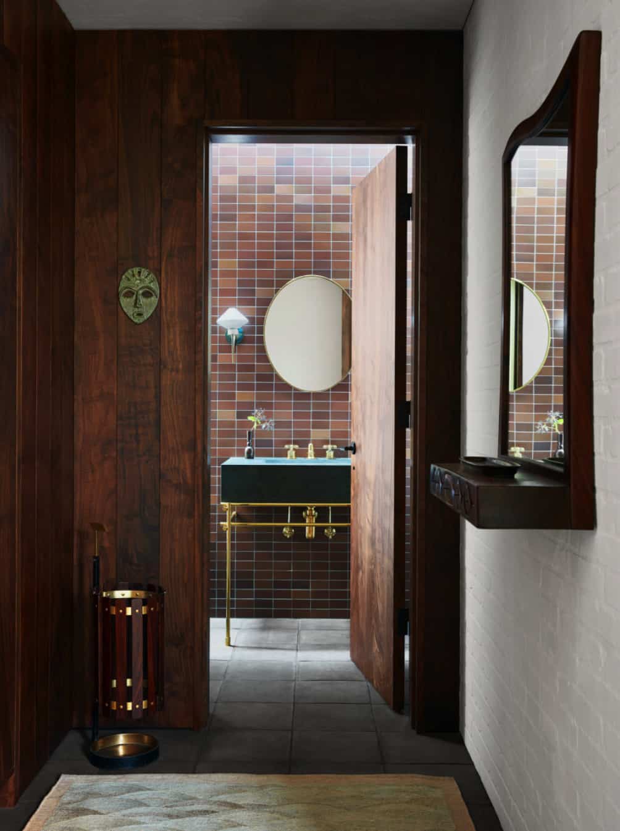
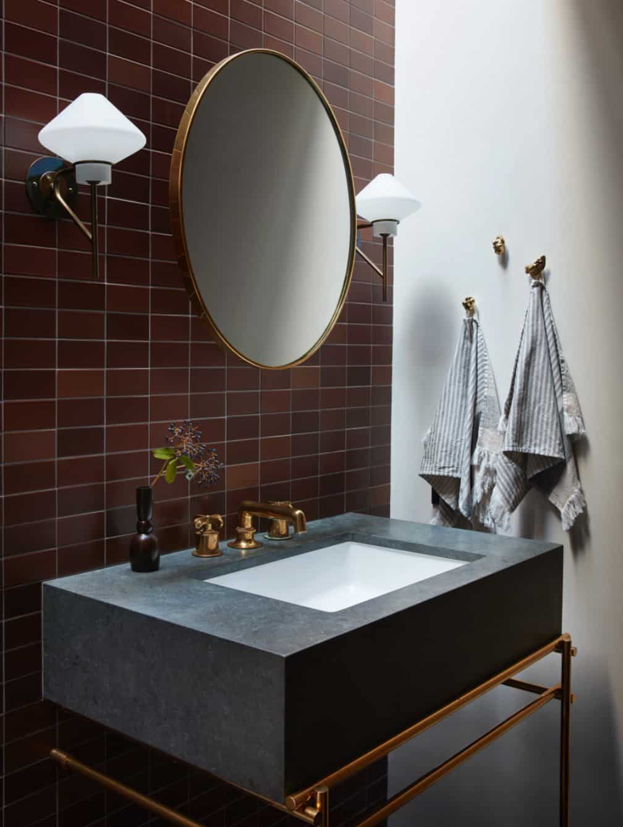
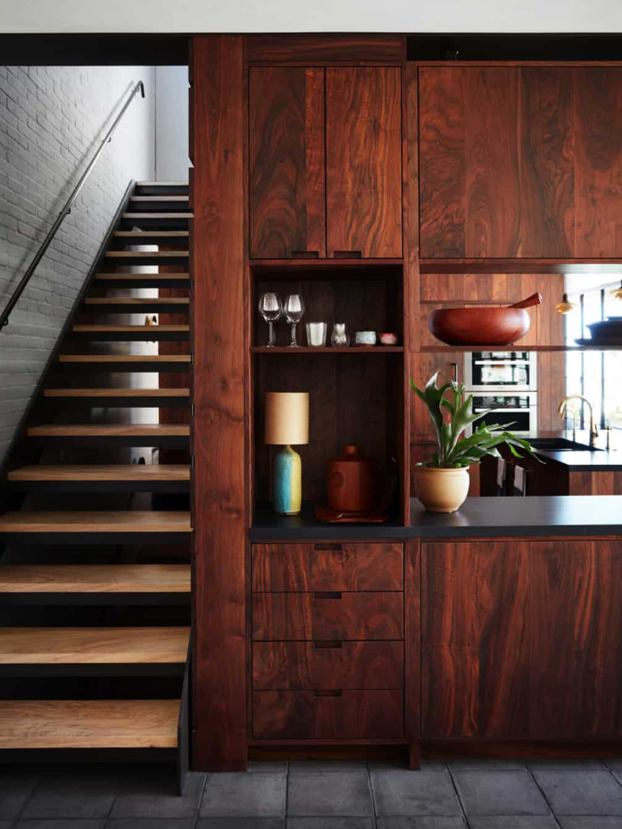
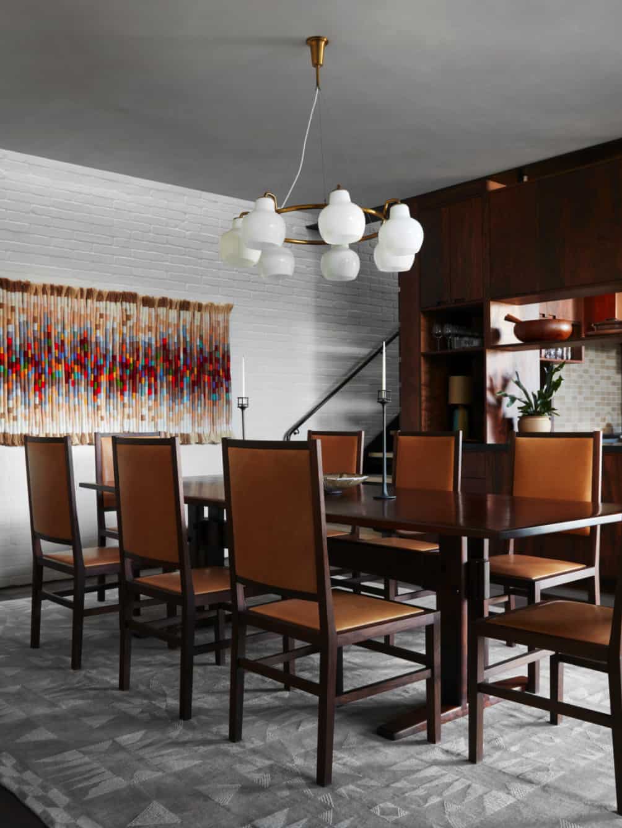
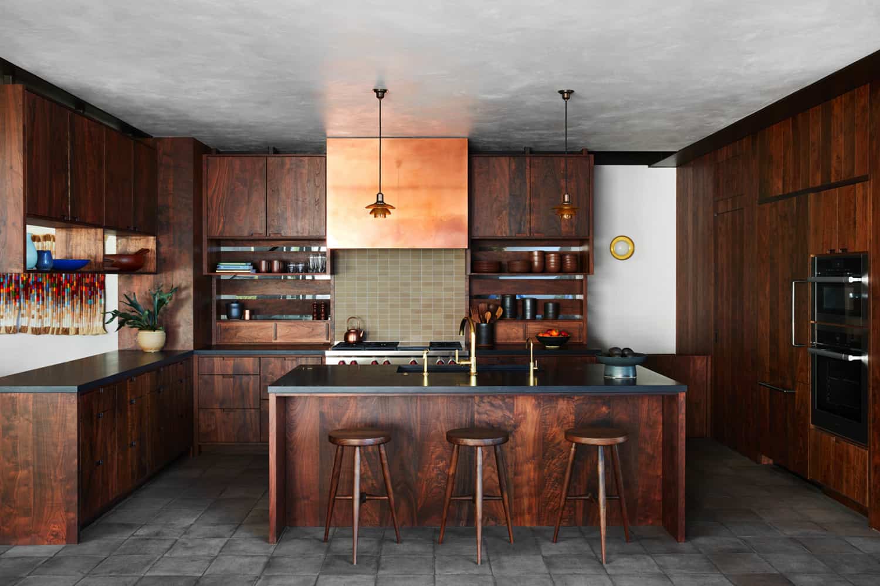
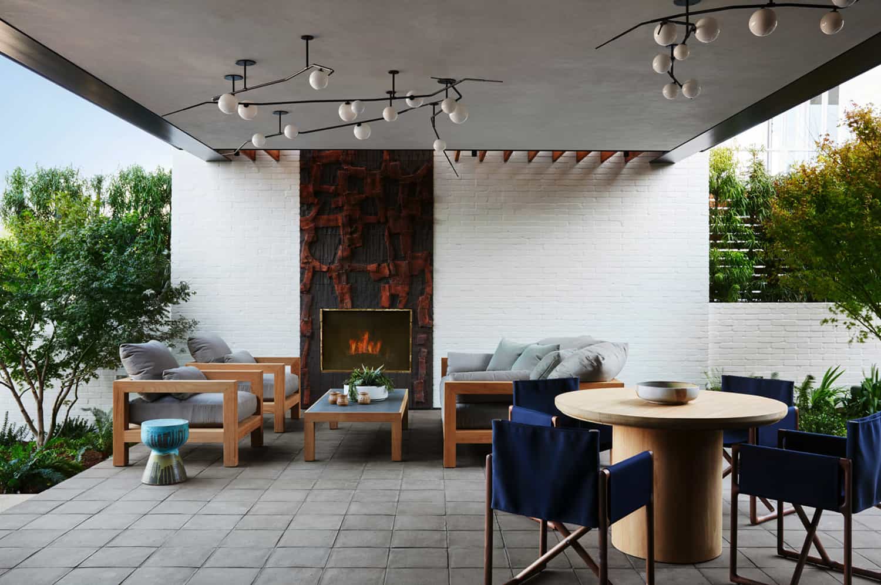
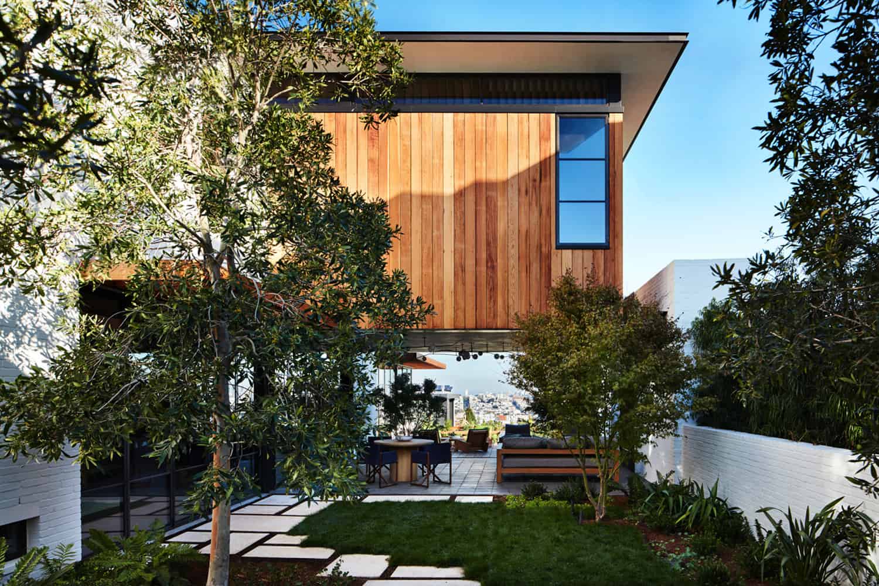
Above: The home is clad with plastered white brick that flows into the interiors – a mix of white brick and rich California Walnut casework juxtaposes light and dark, warm and modern, seamlessly connecting indoor/outdoor living spaces.
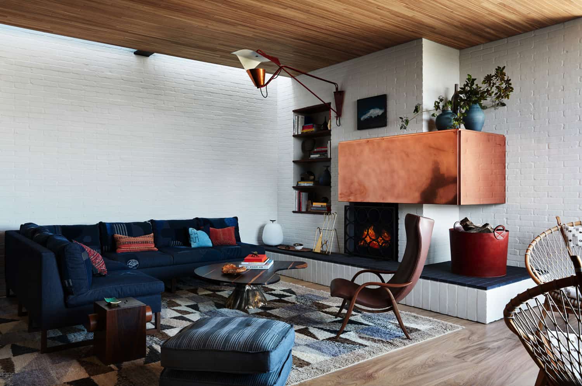
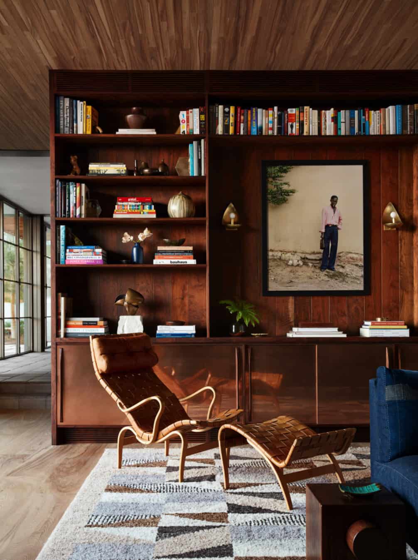
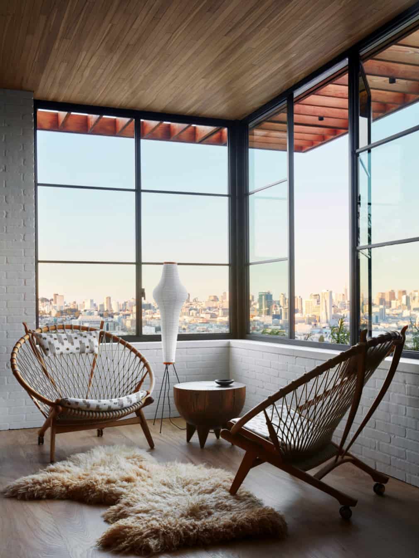
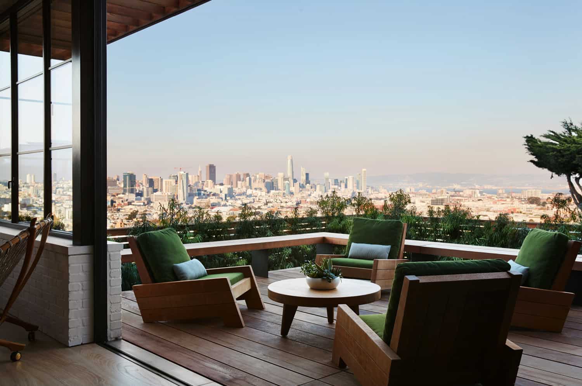

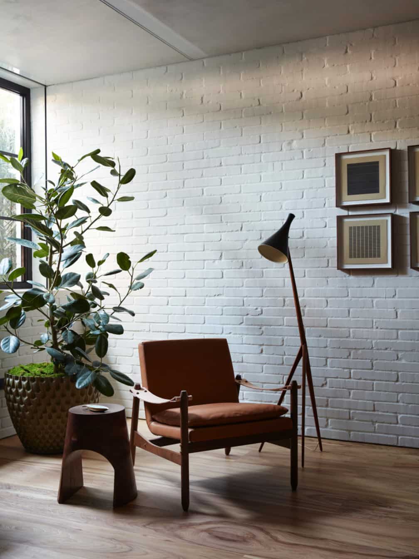
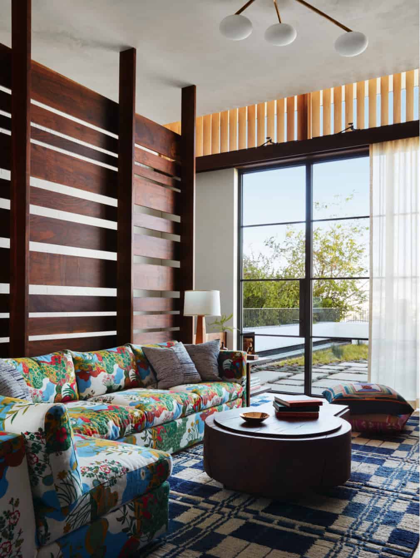

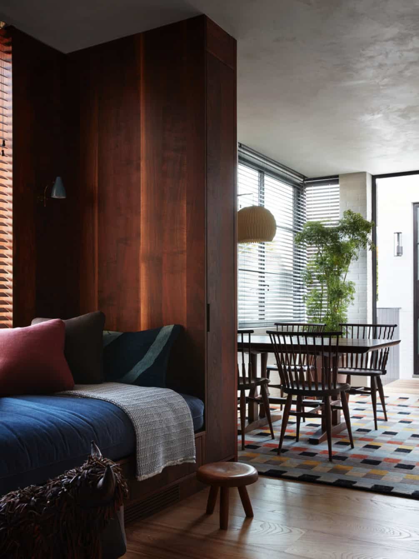
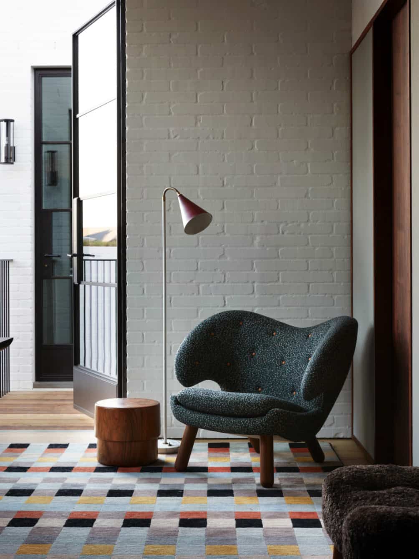

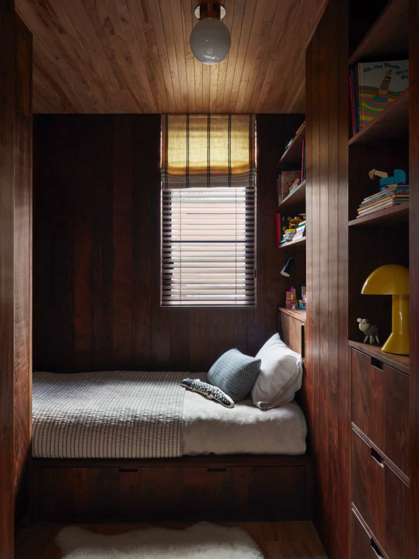
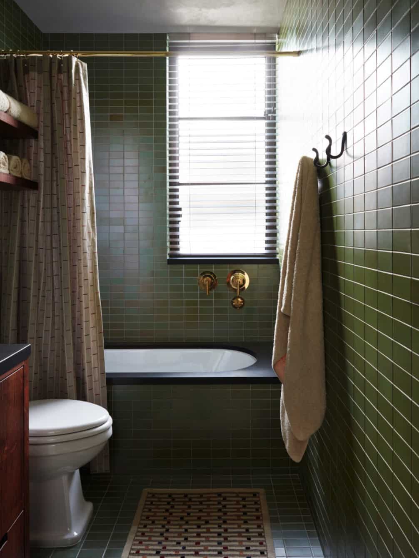
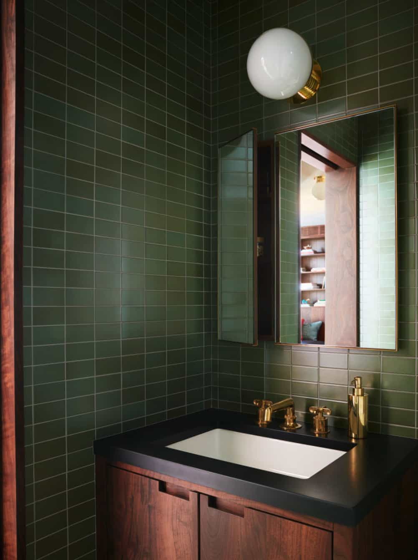

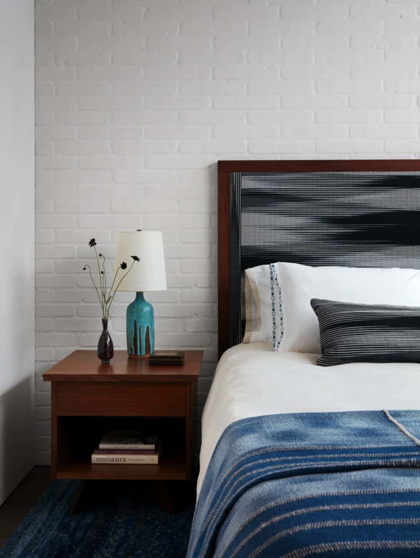
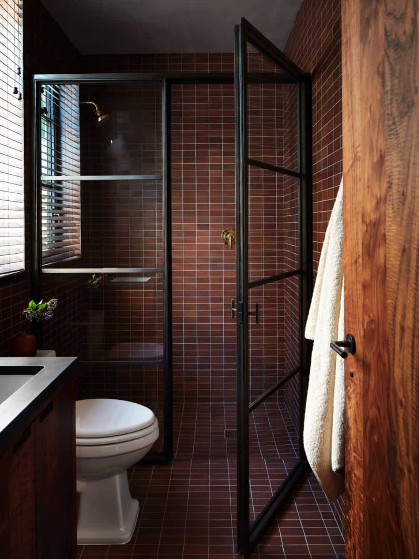
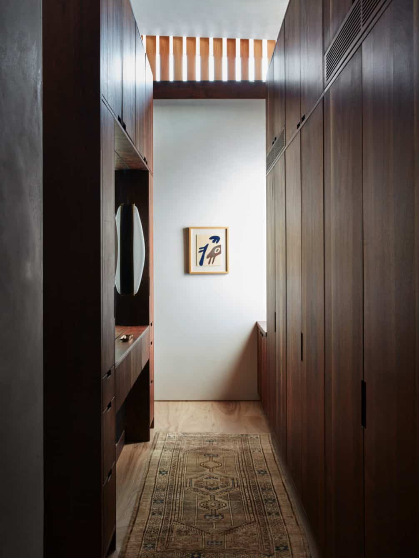
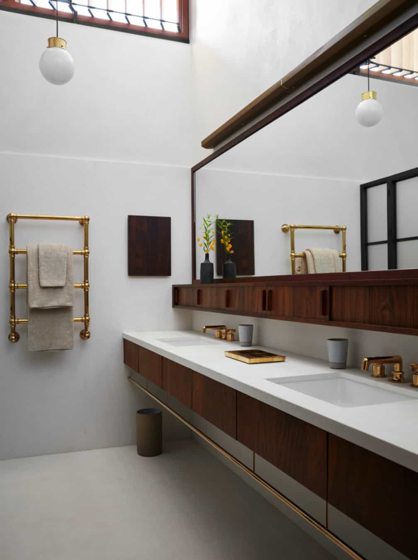
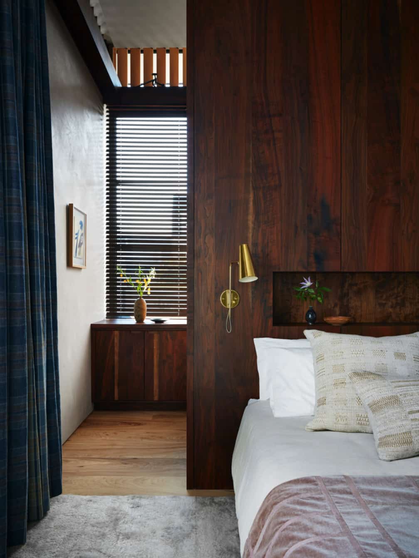

PHOTOGRAPHER Stephen Kent Johnson

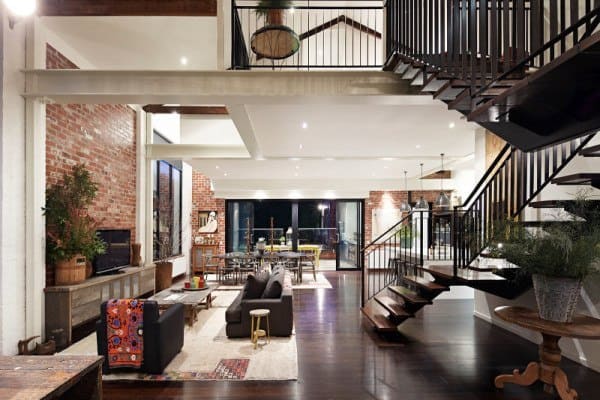
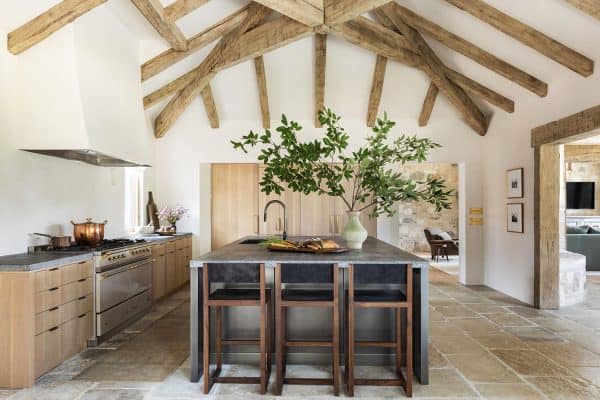
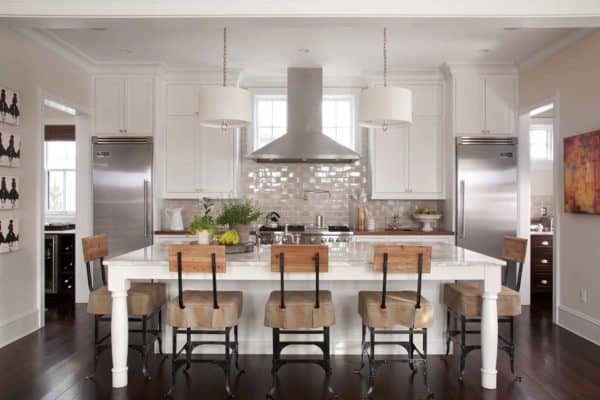
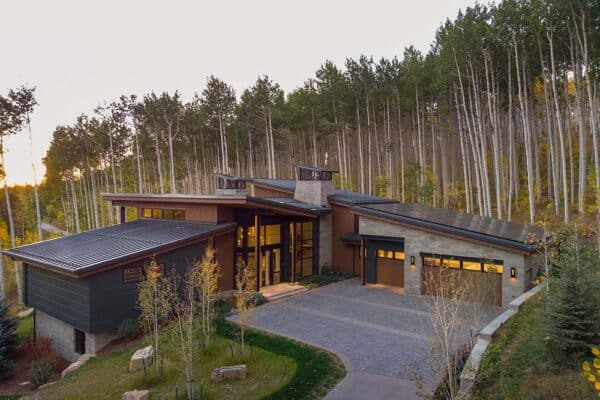
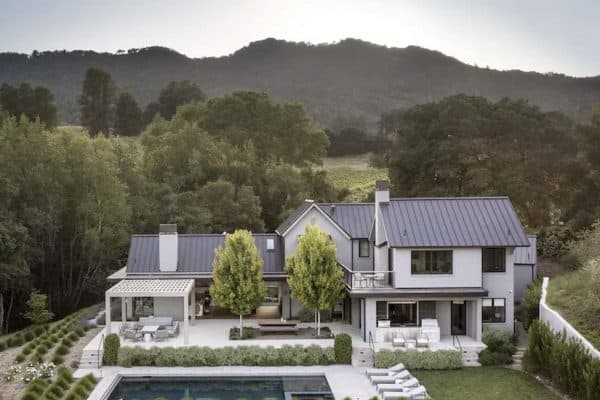

0 comments