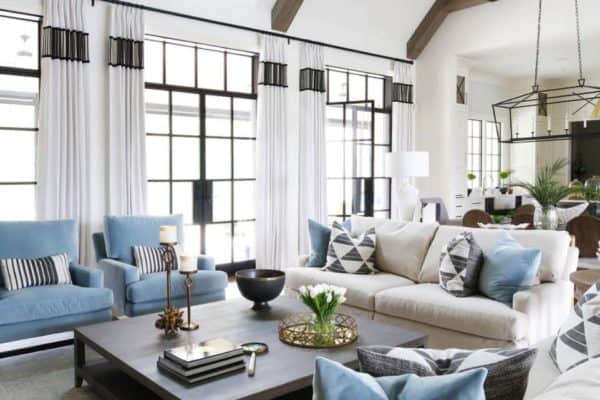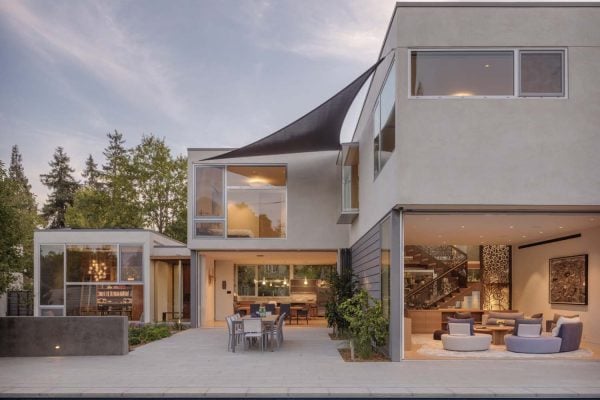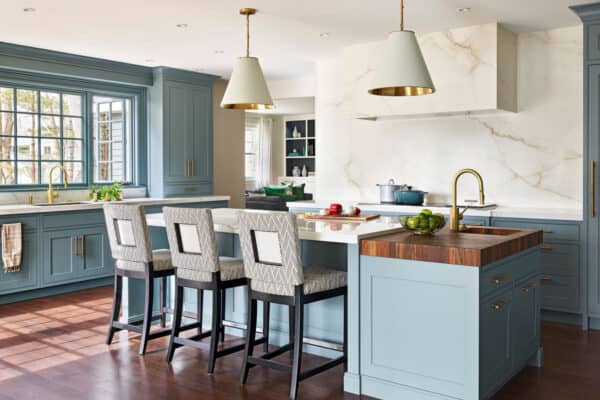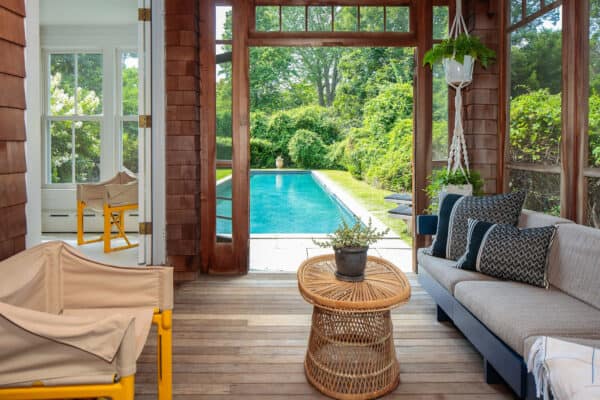
Smiros & Smiros Architects is responsible for the architecture and interiors of this modern loft renovation project located in Manhattan, New York’s most famous borough. A wide bank of south-facing windows and generously proportioned rooms were the gifts of this New York City apartment.
The architects capitalized on them by opening everything up as much as possible to that light and scale, particularly the boxed-in kitchen. Unifying everything with a limited palette—concrete-finished walls, gray-washed wood floors, and statuary marble accents—enhanced a loft-like sensibility that telegraphs the feel of a single, smoothly continuous gesture.

It also establishes an organic rhythm of connectivity for the young family who lives here, and the natural morphing of spaces into each other allows for greater adaptability to gatherings of all sizes.

What We Love: This modern Manhattan loft offers its inhabitants a chic and stylish new pad for living and entertaining. Large windows drench the interiors with natural light while framing fabulous New York City skyline views. We are especially loving the living room where beautiful furnishings invite conversation around the marble slab fireplace.
Tell Us: What do you think of the overall style aesthetics of this loft renovation? Are there any details you would like to have seen done differently? Let us know your thoughts in the Comments, we love reading your feedback!
Note: Take a look at a couple of other fantastic home tours that we have featured here on One Kindesign from the portfolio of the architects of this project, Smiros & Smiros: Timeless shingle style home with glorious views of the Long Island Sound and Quaint shingle style cottage in New York receives a stunning makeover.









BEFORE THE RENOVATION

PHOTOGRAPHER Durston Saylor
One Kindesign has received this project from our submissions page. If you have a project you would like to submit, please visit our submit your work page for consideration!








0 comments