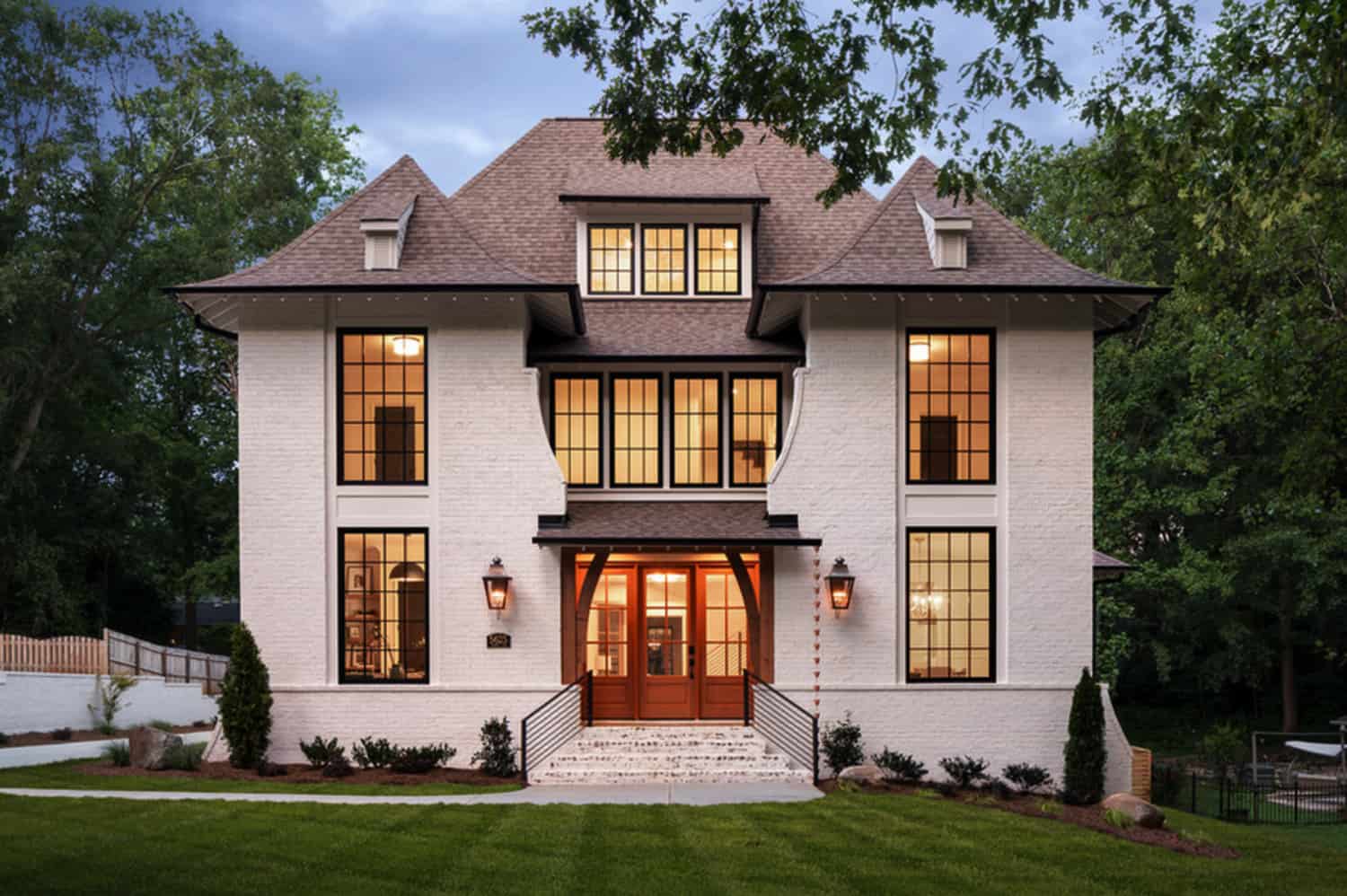
Prepare for serious house envy in this ultra-luxurious home built by Pike Properties, located in the Mammoth Oaks neighborhood of Charlotte, North Carolina. Encompassing 4,840 square feet of living space, this dwelling boasts five bedrooms and four-and-a-half bathrooms. Spread out over three levels, the first floor features an open layout living room, dining room, kitchen, and walk-in pantry with a wet bar. There is also a home office just off the front entry, with privacy given by a pocketing door.
The covered porch is located just off the great room, featuring a living and dining space along with an outdoor fireplace. Steps lead down to the backyard and garage. Back inside, down the hallway from the main living spaces is a powder bathroom and the master bedroom suite. The mudroom is also on this side of the home, which is connected to the covered porch and detached garage.
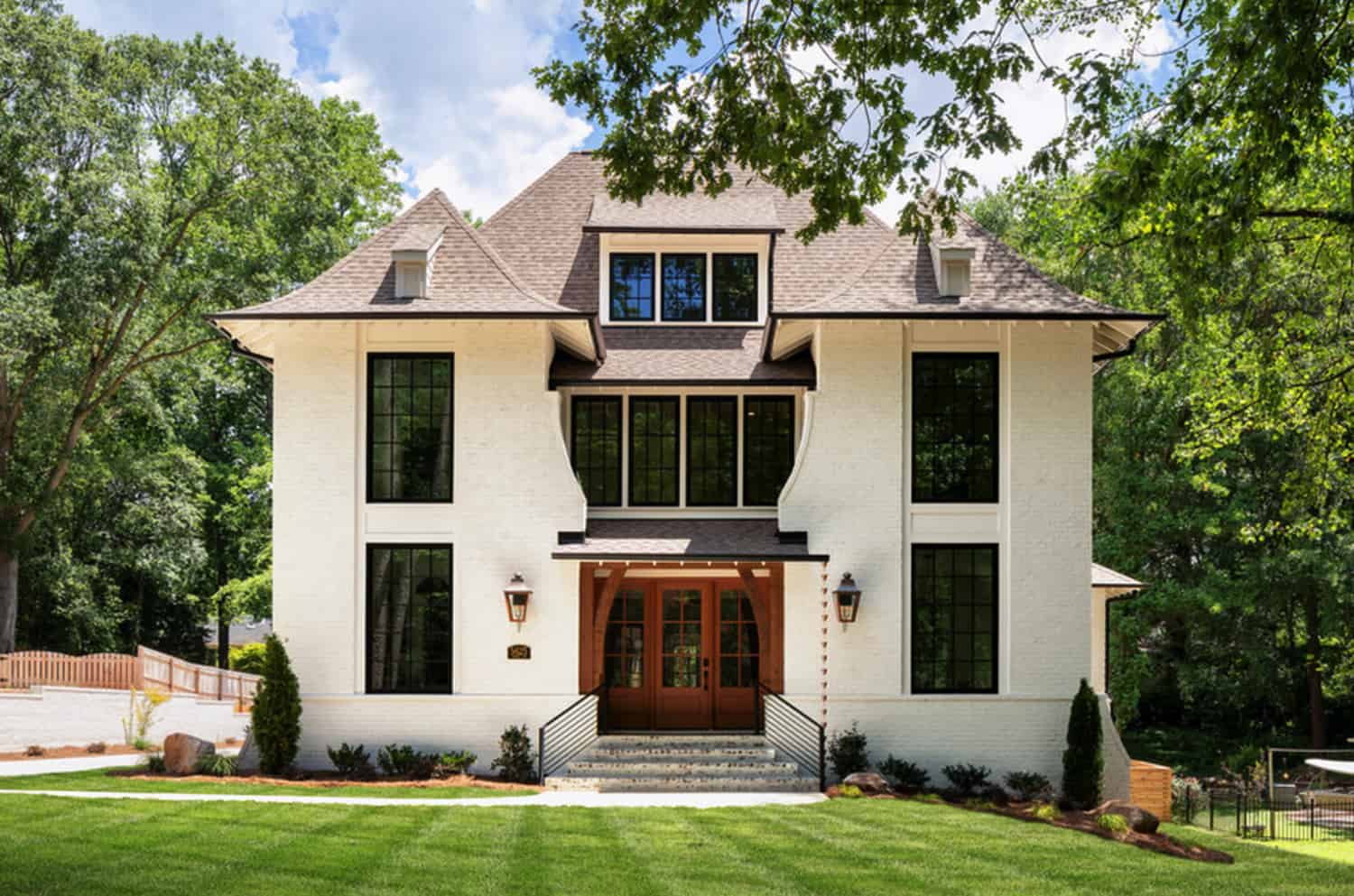
On the second level, you will find the laundry/craft room, a family/homework room, and three bedrooms, one with a jack-and-jill bathroom. Up the staircase to the third level, there is a small kitchenette at the top of the landing, perfect for hosting overnight guests. A large bedroom with its own bathroom and walk-in closet takes over this uppermost level. Large windows throughout this home floods the interior with natural light.
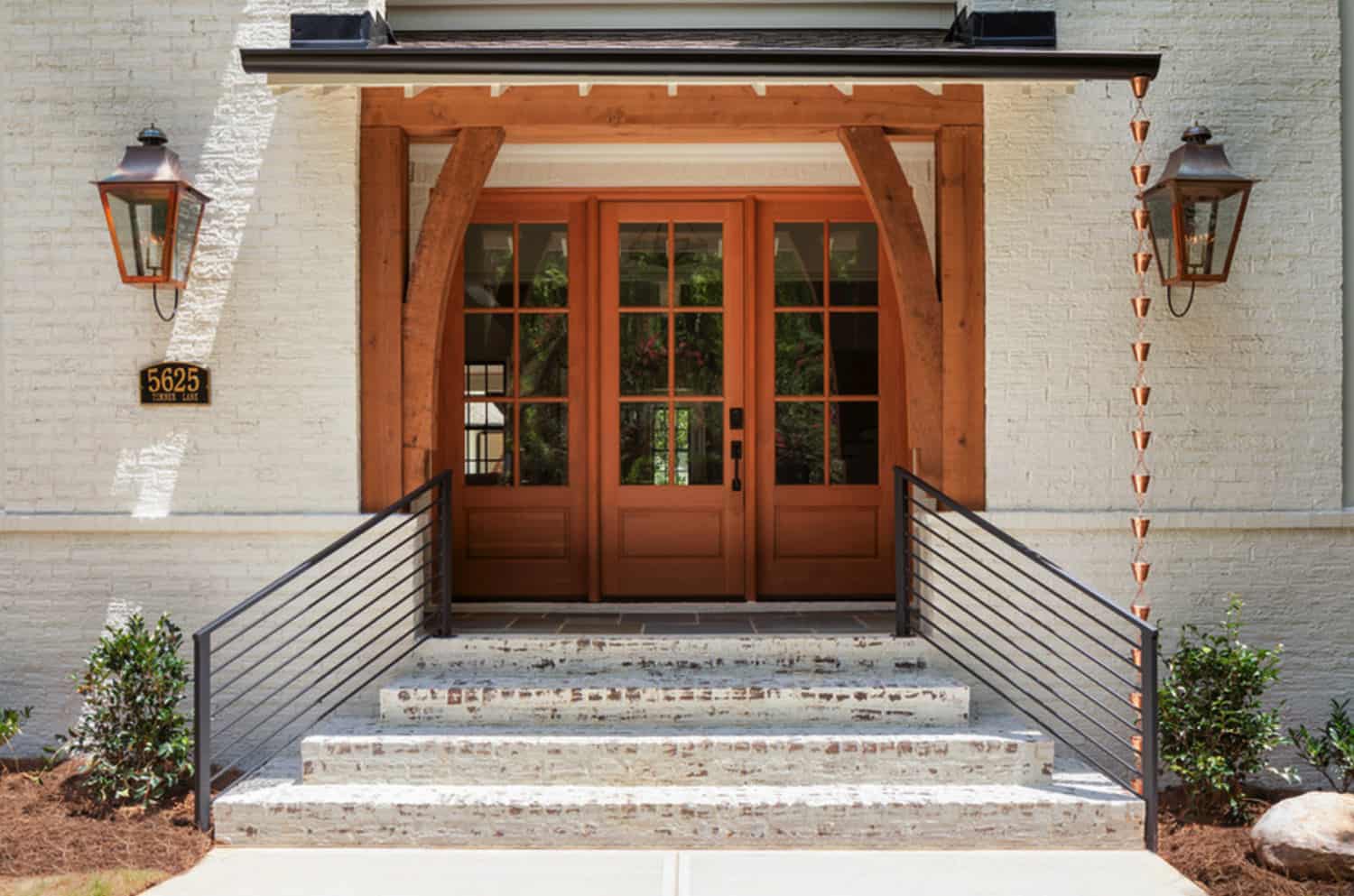
What We Love: The overload of amazing design ideas in this home has given us some serious house envy. From the expansive floor plan to the wonderful backyard porch, this home is perfect for family living in style. Each level of this home is laid out to perfection, with the main living spaces and master bedroom suite on the first level, to the kid’s spaces on the second level, to the guest area on the third level. Fantastic! When can we move in?
Tell Us: What details in the design of this home did you find most inspiring and why in the Comments below. We love reading your feedback!
Note: Have a look at a couple of other popular home tours that we have featured here on One Kindesign in the state of North Carolina: This North Carolina dream home is epitome of mountain-inspired living and Gorgeous modern-rustic lakefront hideaway in North Carolina.
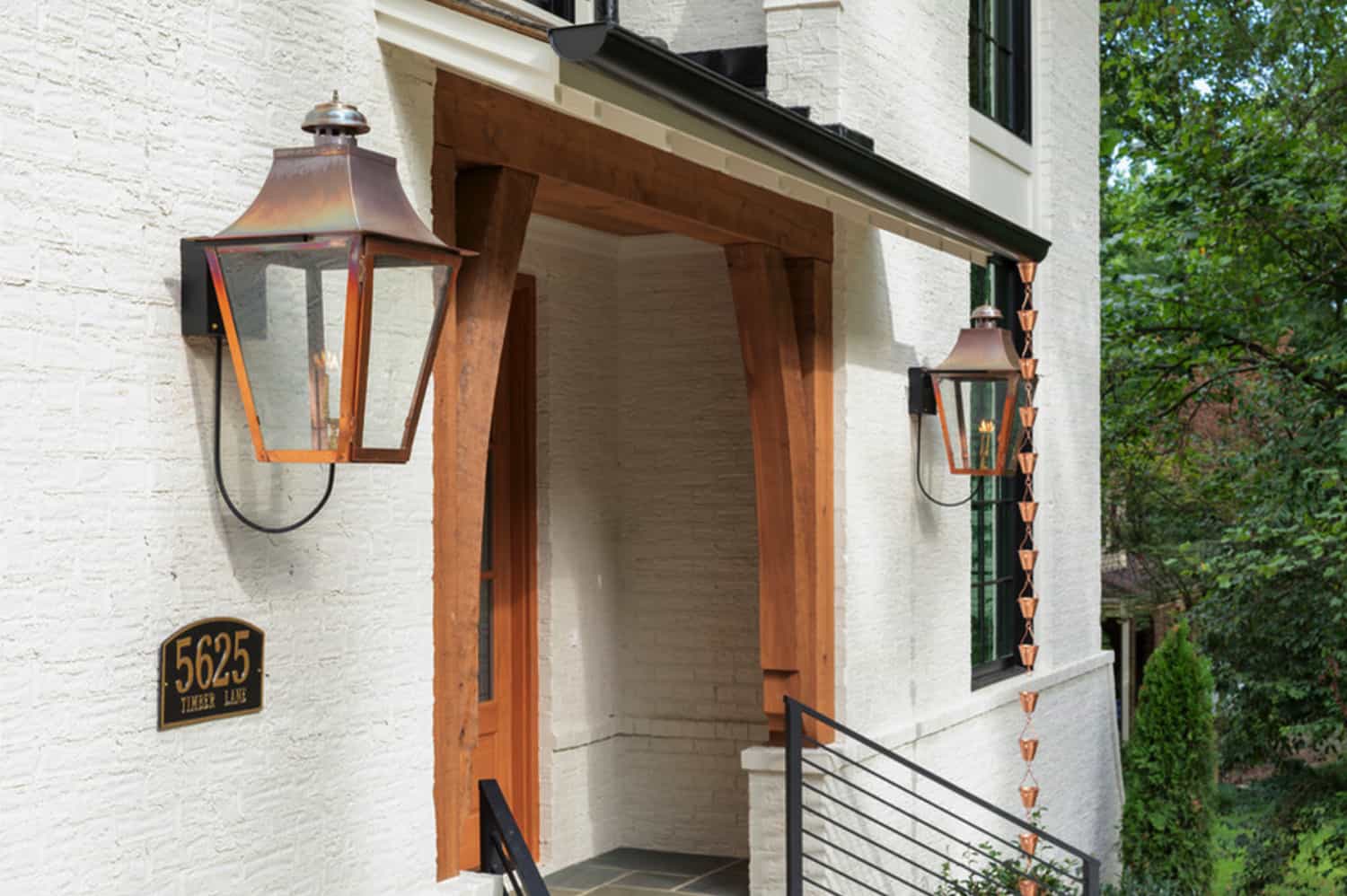
Above: These copper gas lanterns at the front entry of this home set the tone for true elegance while providing a welcoming glow of light.
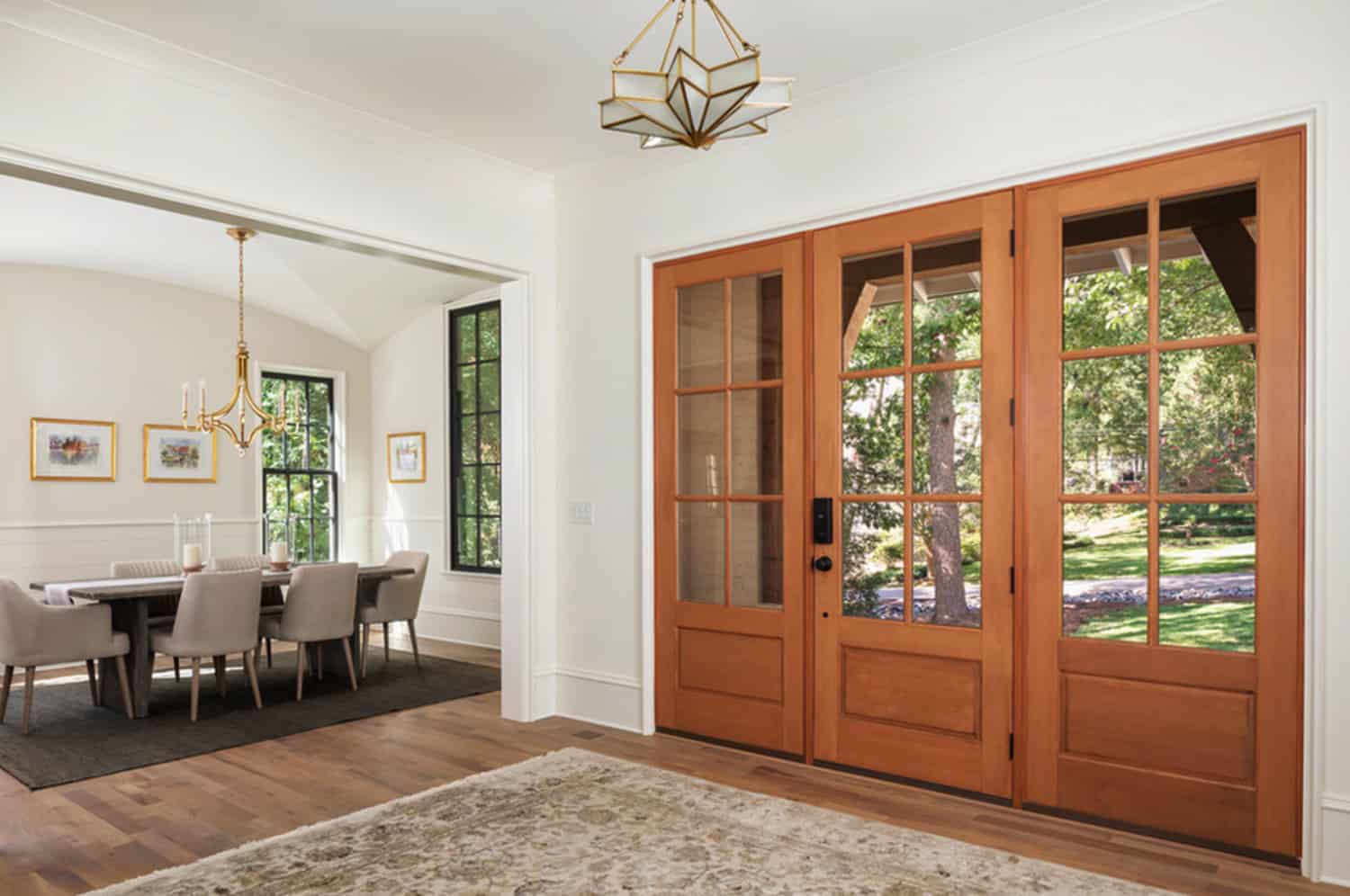







Above: Hidden behind cabinet doors is this well-organized pantry with an abundance of space for all of your storage needs.


Above: A JennAir french door refrigerator with a bold matte black interior finish.

Above: A great use of under stair space, a walnut wine rack provides the perfect spot to grab a bottle of your favorite wine to uncork and enjoy.
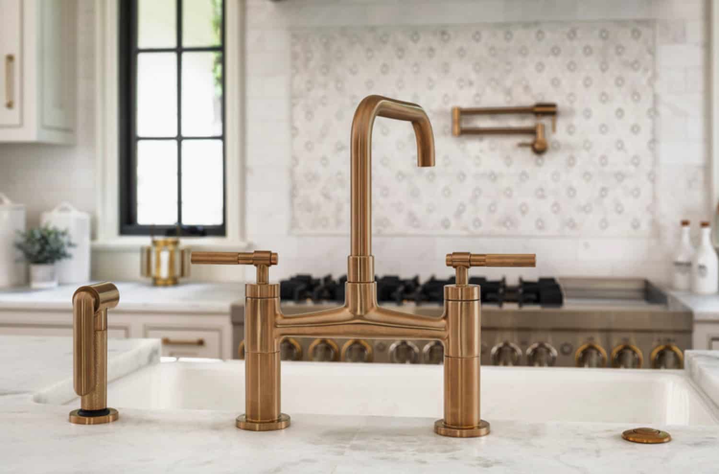





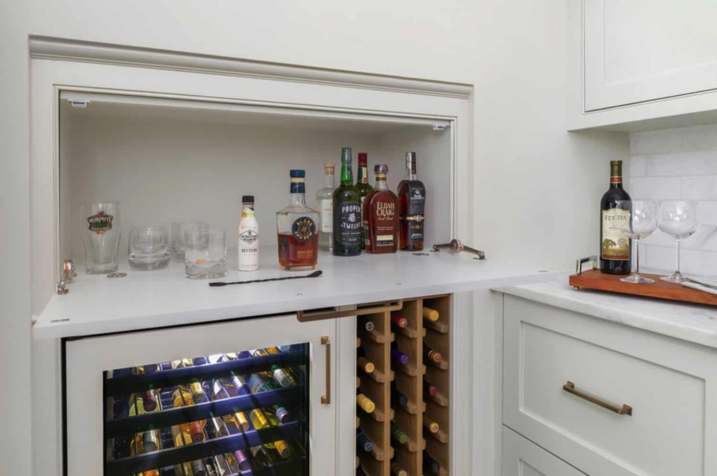

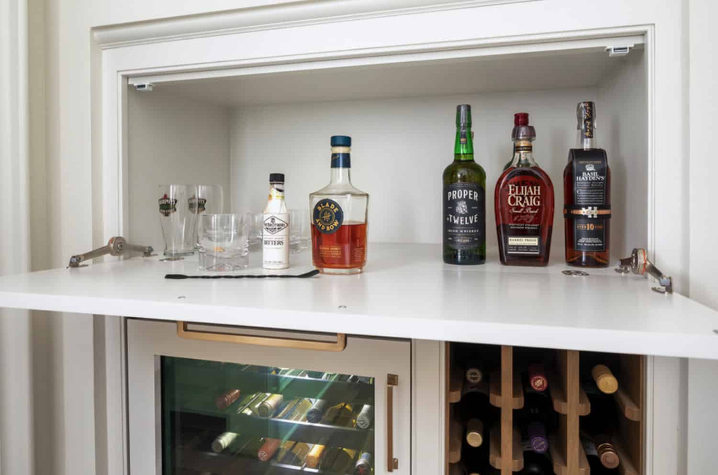
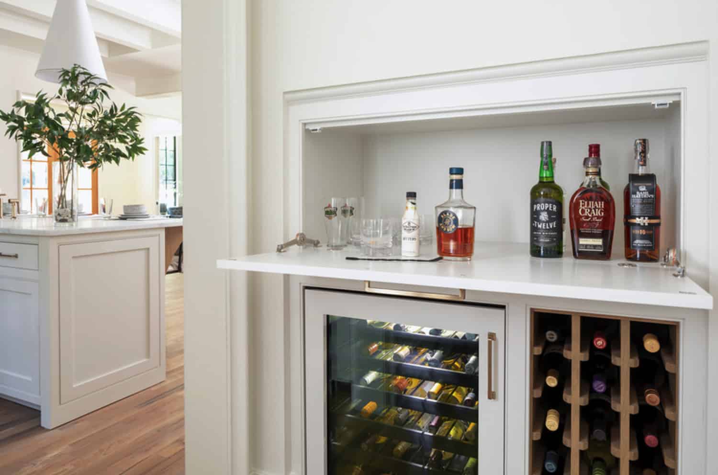
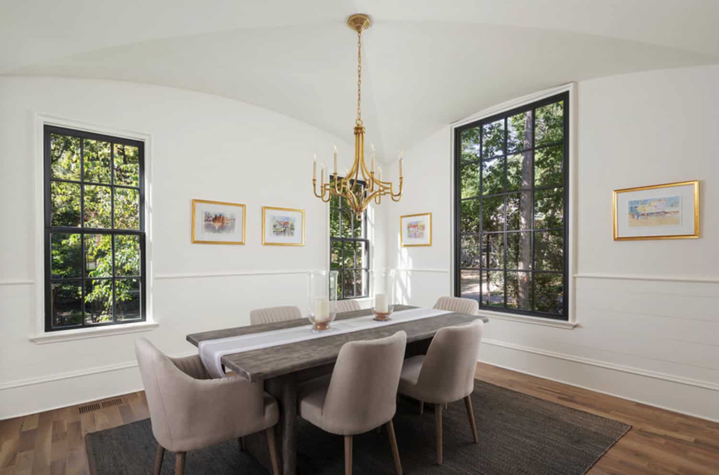
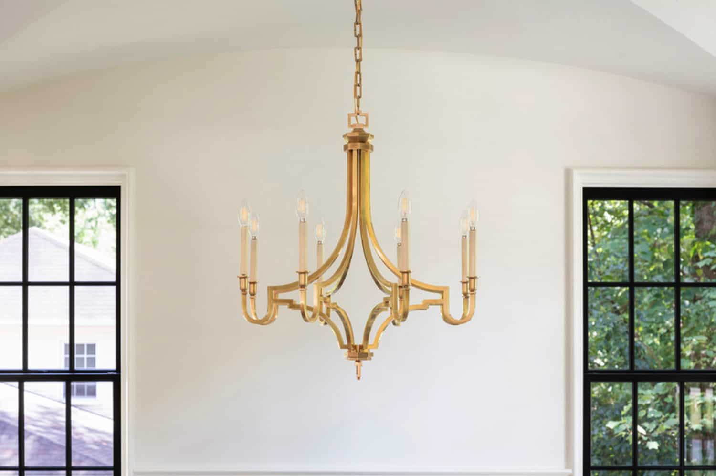
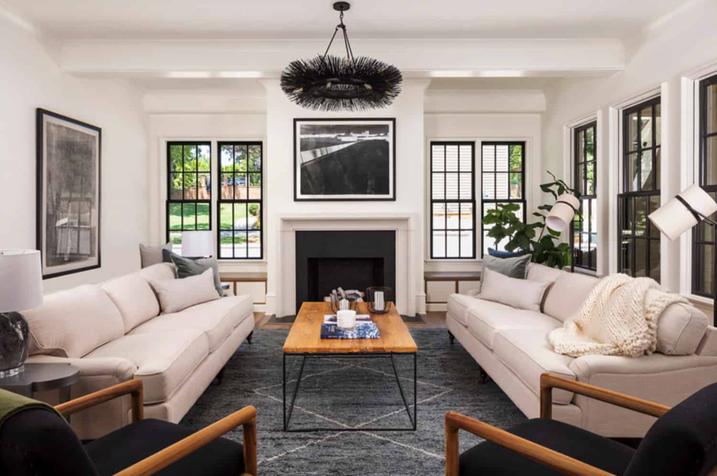

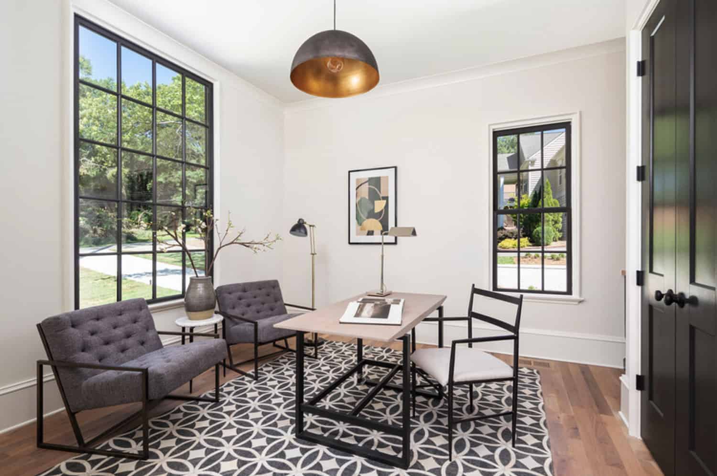


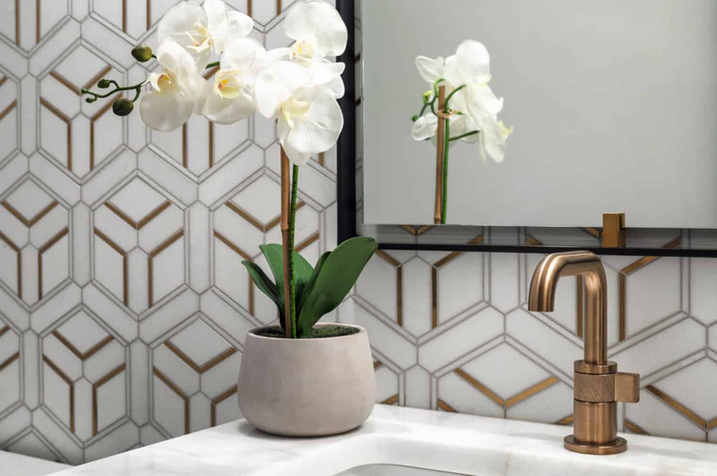
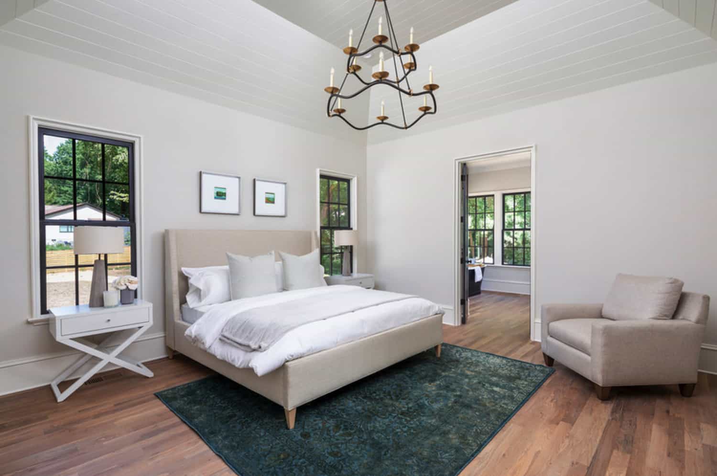






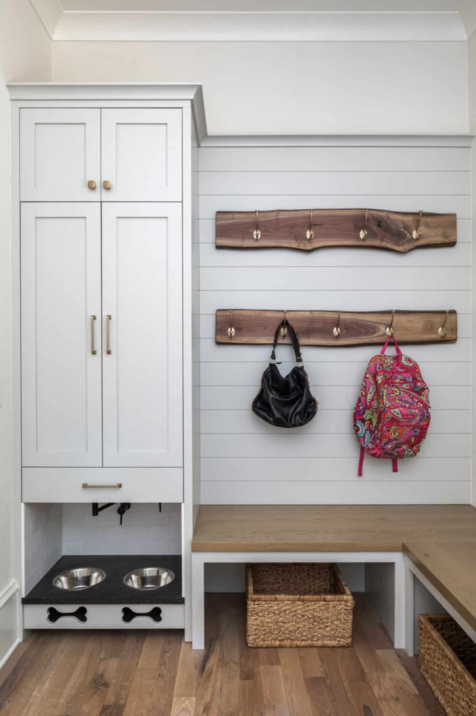


Above: The builders have a signature “dog station” that they incorporate into many of their homes. While the concept remains the same, they always make sure to individualize each one in some way.






Above: Sit by the fire on a cool evening while enjoying shelter from the elements. It is great having an outdoor living space with enough room for multiple uses.






PHOTOGRAPHER Joe Purvis Photos


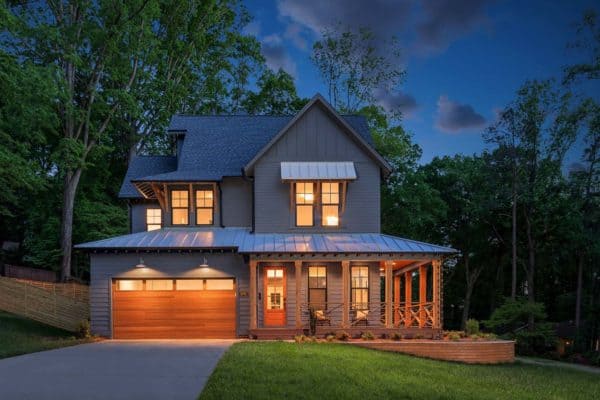


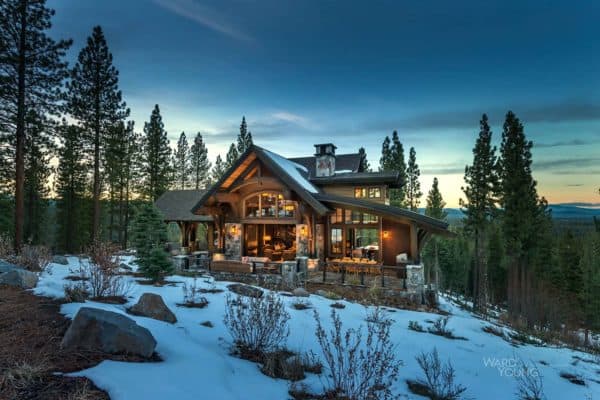


2 comments