
This modern lakeside cabin getaway was designed by Massachusetts-based Murdough Design, located on a forested shoreline of Squam Lake, New Hampshire. The lake house provides a peaceful gathering place to escape their city-based and plugged-in lifestyle. The design architecturally frames and amplifies the natural site.
The design exudes a modern interpretation of a traditional cabin: a simple, wood-clad box with a large sheltering roof and ample connections to the outdoors. Dramatic steel-framed decks cantilever out into the landscape, allowing the interior spaces to spill out through large areas of operable glazing.
DESIGN DETAILS: ARCHITECT Murdough Design CONTRACTOR Denali Construction LANDSCAPE CONTRACTOR Richardson & Associates STRUCTURAL DESIGN RSE Associates
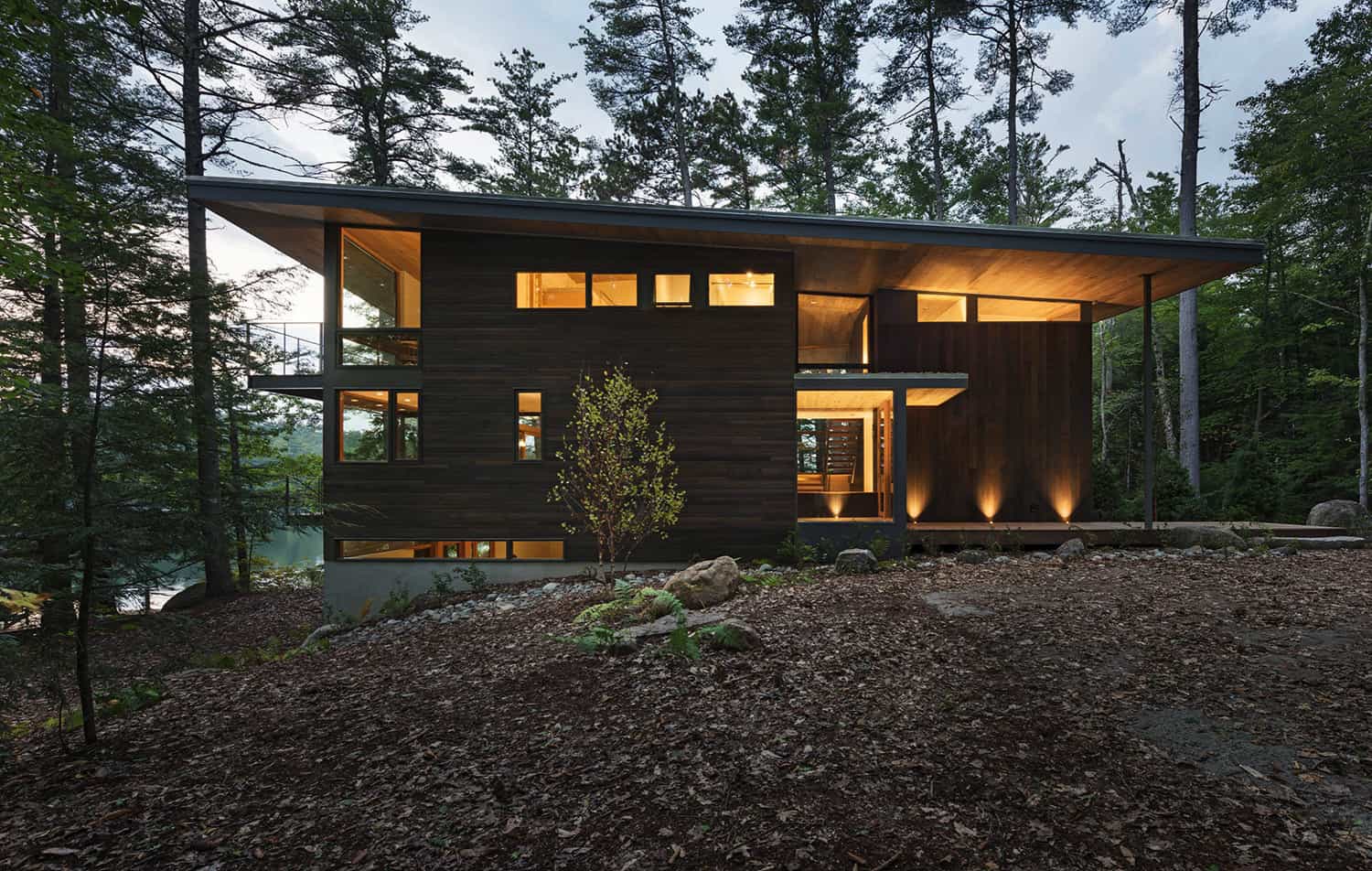
The dwelling re-uses the foundation and grandfathered footprint of an existing cabin to maintain its advantageous lakeside sitting. To create a sense of ‘experiential delight,’ a sequence of contrasting spaces unfold as one moves through the house: communal areas are open and airy with floor-to-ceiling windows, while private areas are cozy and cocoon-like. Purposefully placed windows focusing on specific views, connecting to the outdoors, and blurring distinctions between interior and exterior.
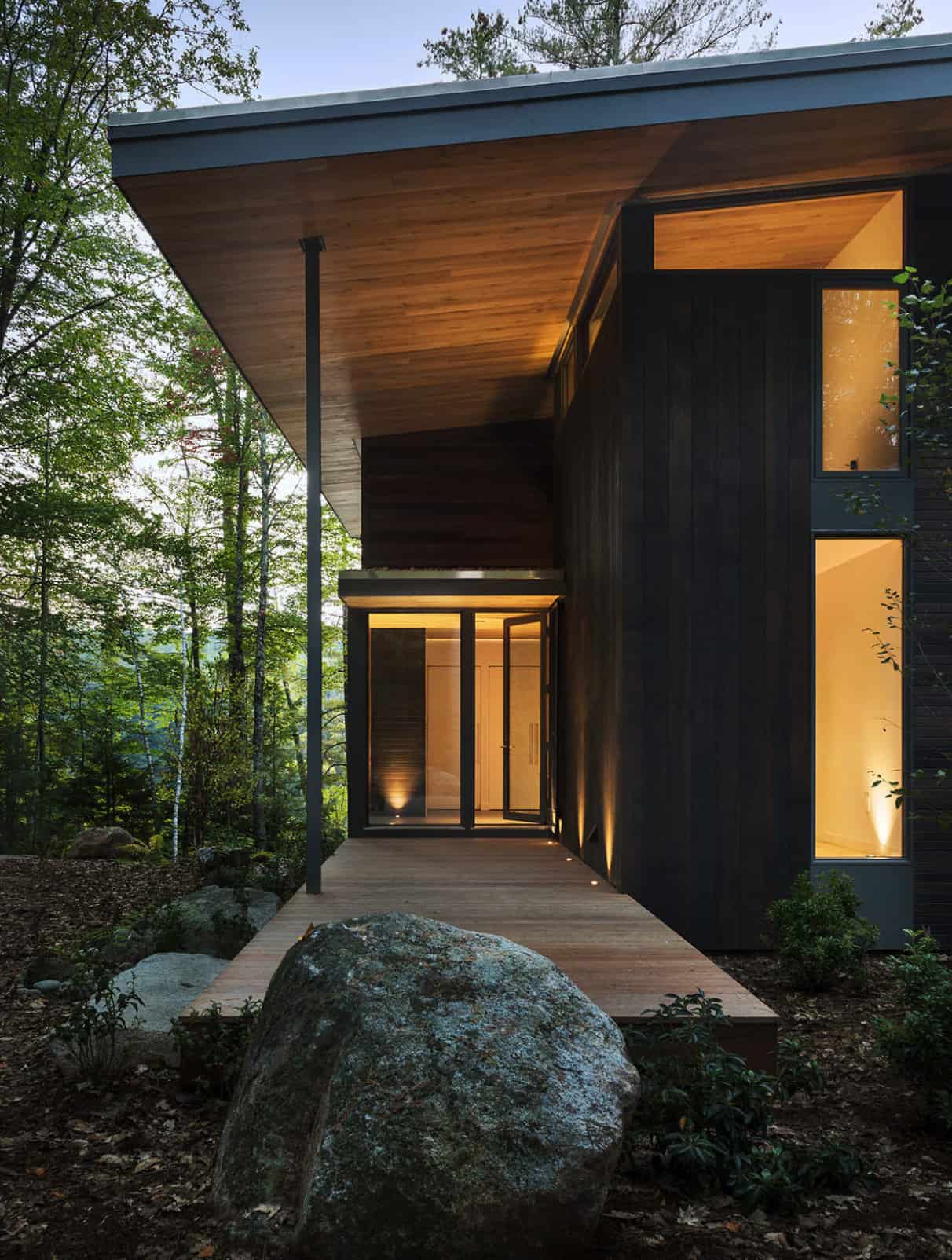
Above: A large boulder marks the beginning of a wooden pathway that travels up to the front entryway.
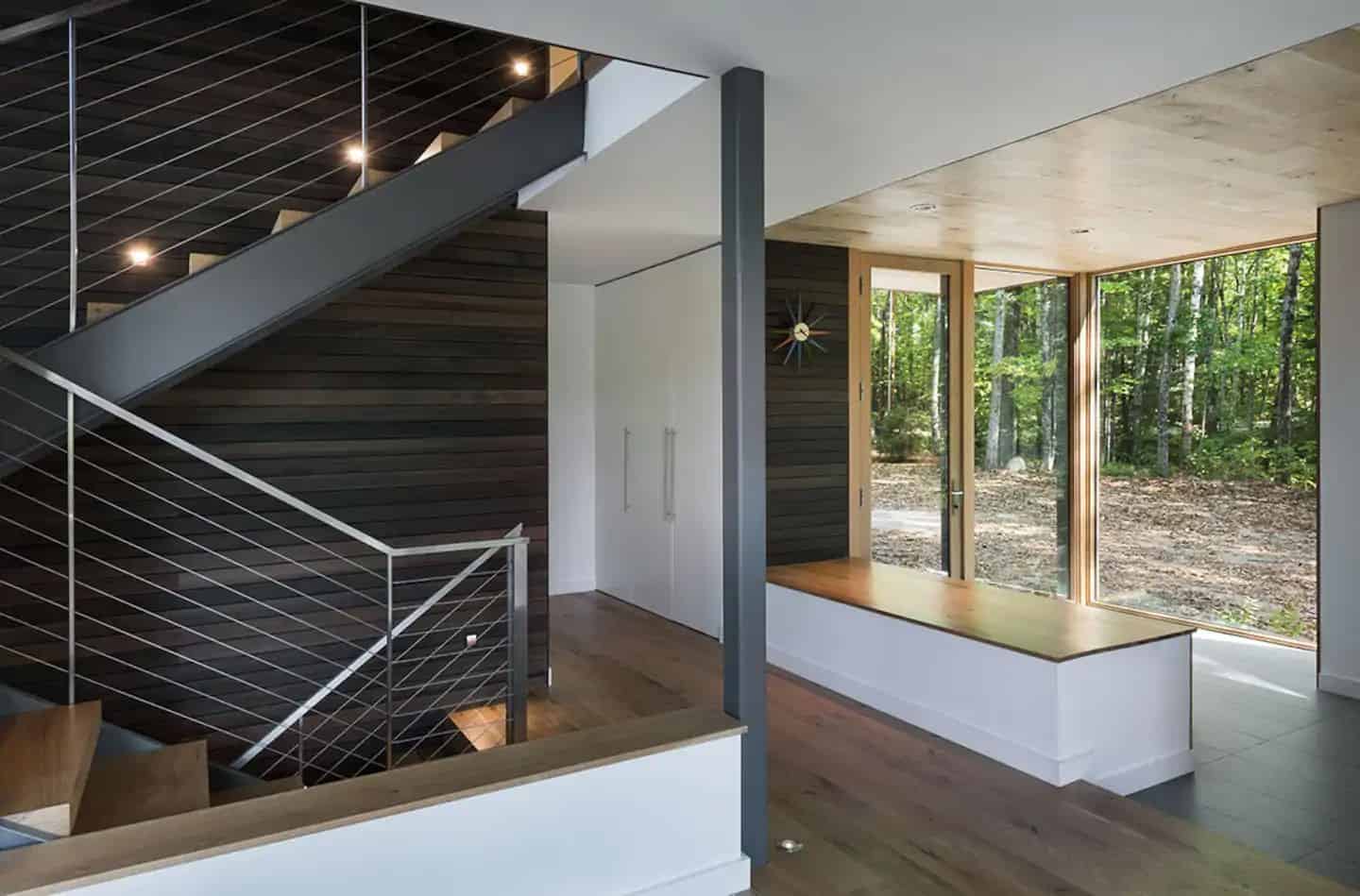
What We Love: This lakeside cabin getaway perfectly connects with nature, where indoor and outdoor living spaces seamlessly merge. A wraparound deck provides a wonderful space to enjoy tranquil waterfront views while communing with the natural environment. Overall, this dwelling offers a family a place where they can get away from city living, unplug and spend time in the great outdoors, even if they are indoors.
Tell Us: What do you think of this family retreat? Would this lakeshore escape be your idea of the perfect place to relax and unwind? Let us know in the Comments!
Note: Take a look at a couple of other spectacular home tours that we have featured here on One Kindesign in the state of New Hampshire: Charming New England hideaway boasts warm and inviting details and Dreamy lake house in New Hampshire nestled on the water’s edge.

Above: In the mudroom entry, custom closets and a wooden bench feature concealed drawers for functional storage.

Above: The kitchen is devoid of upper cabinets, focusing as much as possible on the view outside. The countertops are stainless steel.
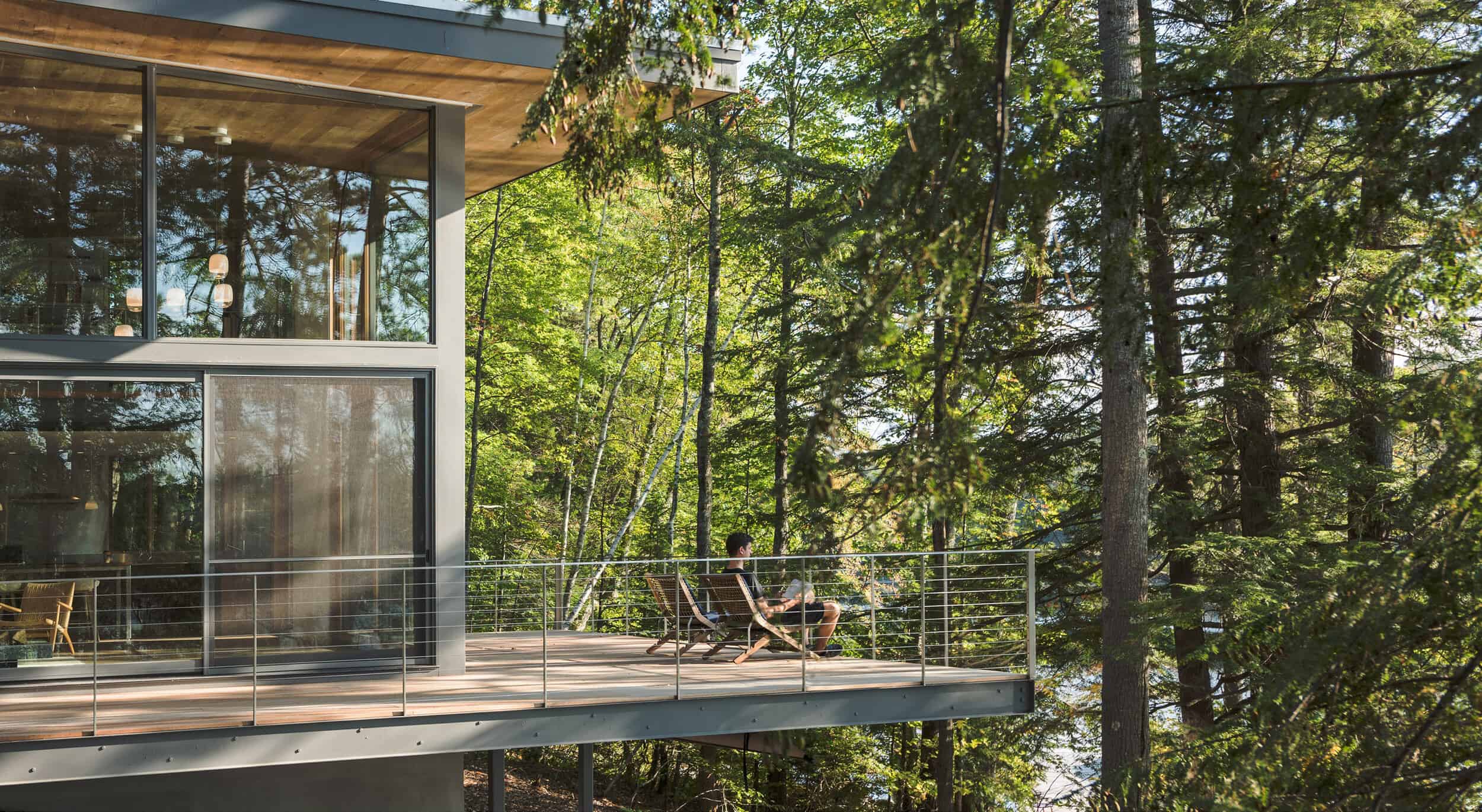

Light is reflected from the lake, filtered through the trees, projecting natural atmospheric patterns onto the building and space within. The exterior dark color and reflective surfaces mute the structure’s lakeside presence, minimizing its visual impact from the lake.

Above: This cantilevered deck is composed of meranti-wood with a built-in hot tub.


Above: In the living room, a blackened steel fireplace provides a focal point amongst the floor-to-ceiling glazing.

Above: This reimagined cabin provides unforgettable, 270-degree views of the lake and surrounding mountains. A wraparound deck connects the interior with the exterior.

Above: On the catwalk, custom shelving includes a secret window into one of the kid’s bedroom.


The stairway, which has cedar siding and a glass wall, is celebrated as its own unique experience. It becomes an outdoor-feeling void that cuts through the house. On the top floor, catwalks and a balcony feature perforated steel decking to create a floating, treehouse-like experience.

A porous metal decking on an interior/exterior balcony enables the inhabitant to feel suspended at a prime vantage point above the main living area and lake.

Above: A light-filled study features large windows framing breathtaking lake views.

Living spaces are ever-changing based on season, time, weather, and use, providing a wonderful escape from plugged-in everyday life.



Above: A bunkroom provides effective use of a small space for children’s sleeping quarters.

Above: On the second level hallway, white oak flooring transitions into a perforated stainless steel material on the catwalk.



Above: Private sleeping zones have smaller windows while the main living spaces have large expanses of fenestration that open onto the cantilevered deck.


Above: Helping to camouflage this home from the lake, the exterior facade has stained cedar siding, dark window moldings and a wood soffit.
PHOTOGRAPHER Chuck Choi Architectural Photography




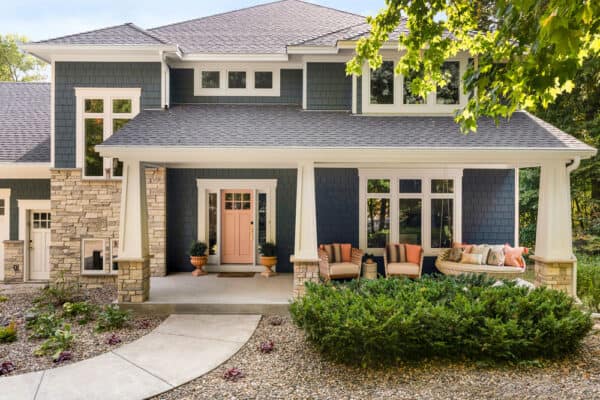

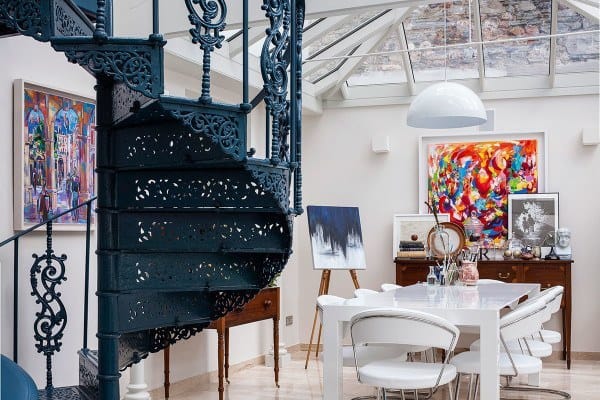

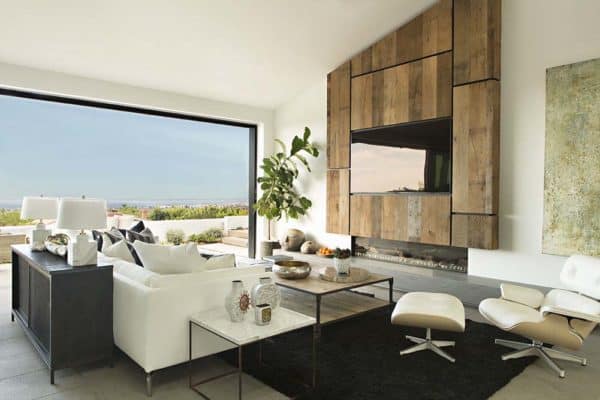

1 comment