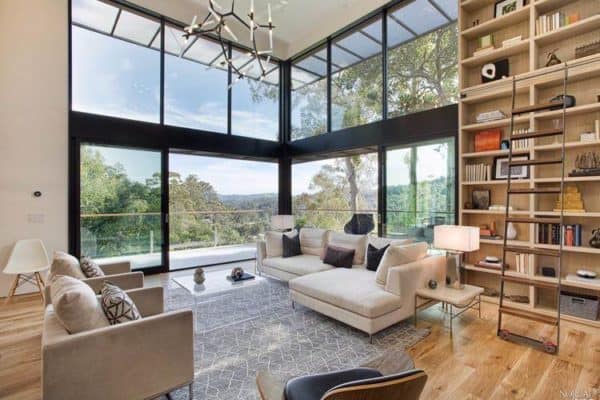
Ron Brenner Architects has custom designed this refined lakeshore cottage situated at a unique vantage point of Lake Minnetonka, a lake just outside of Minneapolis, Minnesota. Set on a challenging infill lot, this three bedroom cottage offers roughly 4,200 square feet of living.
The homeowners requested a simple, yet elegant design to respect the scale of the neighborhood. The result is a 1.5 story arts and crafts design that features spaces arranged to maximize the views of Lake Minnetonka.
DESIGN DETAILS: ARCHITECT Ron Brenner Architects BUILDER Hendel Homes INTERIOR DESIGNER Vivid Interior Design

Boasting expansive lakeside views in all directions, the deep blue waters greet you through the windows, connecting you to the warm coastal hues and elegant design features inside.

Graciously informal spaces connect harmoniously throughout this dwelling, blending traditionally styled lighting and furniture with fresh and timeless patterns for a modern, upscale approach to lake cottage living. Most of the furnishings, light fixtures and accessories throughout the interiors were sourced from the interior designer’s shop, REVIV Boutique.

Above: In the foyer, the paint color is Accessible Beige SW 7036 – Sherwin Williams. The casework and trim color is Benjamin Moore White Dove OC-17. The flooring is white oak rift & quartered with a custom stain and matte sheen finished on site. The console table is from Hickory Chair.

Above: The wall paint color in the living room is the paint color is Accessible Beige SW 7036 – Sherwin Williams. The trim and casework is Ben Moore White Dove OC-17.

What We Love: This refined lakeshore cottage offers a stylish yet relaxed atmosphere for its inhabitants to enjoy lake living. Beautifully designed living spaces seem to effortlessly flow from one to the next, with large windows framing idyllic views. We are especially loving the spacious kitchen with a large island, perfect for both cooking and entertaining.
Tell Us: What details in this home most inspired you and why in the Comments below, we love reading your feedback!
Note: Take a look at another wonderful home tour that we have featured here on One Kindesign from the portfolio of the builders of this home:





Above: The cabinetry is painted Benjamin Moore White Dove and the walls are Sherwin Williams Accessible Beige.

Above: The countertops are absolute black on the perimeter and a granite that’s local in Minnesota on the island. This island is 11′ long by 5′ deep and there is storage all around. The pendant lights above the island are the Hudson Valley Lighting 8994-AN Amelia Collection – Four Light Pendant, Antique Nickel Finish.




Above: In the powder bath, the walls are covered in a natural grasscloth wallcovering with metallic gold pattern overlay. It comes in 5 different colorways.


Above: The walls are Sherwin Williams Accessible Beige 7036 and the casework is Ben Moore White Dove OC-17.


Above: In the bedroom, the walls are painted in Benjamin Moore Rocky Beach CSP-190 and the trim is Benjamin Moore White Dove OC-17.








Above: The powder bathroom walls are painted in Benjamin Moore Hale Navy HC-154. The sink is a Kohler Memoirs pedestal sink. The width of the wall behind the sink measures 3′-9.75″ wide.


PHOTOGRAPHER Corey Gaffer Photography








2 comments