
This stunning modern European home was designed by Swanson Homes in collaboration with Carbon 6 Interiors, set perfectly in the Lakeview Estates neighborhood, of Orono, Minnesota. The home is detailed with white woods, gold accents, and an abundance of natural light. Encompassing 4,094 square feet of living space, this dwelling boasts three bedrooms and three bathrooms.
Stepping inside this transitional and timeless home you are greeted by modern black window frames showcasing views of the private woods. Cozy accents like the Heat n Glo True 42” fireplace with a custom stone and cast surround complement the distressed wood beams that span the great room ceiling.
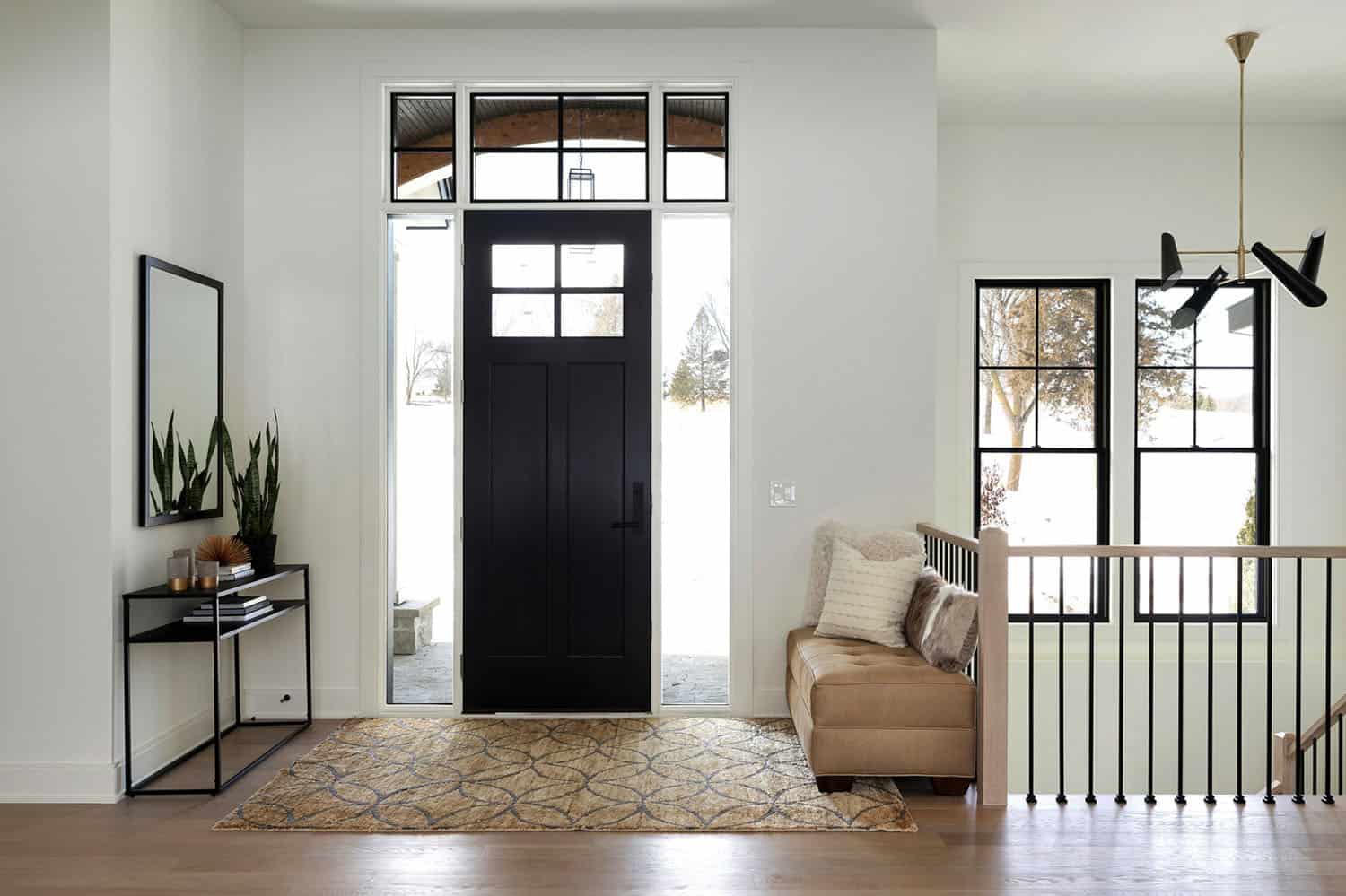
What We Love: This modern European home offers an idyllic main-level floor plan with thoughtfully designed spaces that will flow with everyday living. A screened porch provides a warm and welcoming spot to cozy up during the long winter months. We are loving the light-filled design of this home with its inviting spaces that are conducive for family living and entertaining with its spacious kitchen and incredible basement design.
Tell Us: What do you find most appealing in the design of this home? Would this be your idea of the ultimate dream pad? Let us know in the Comments below!
Need To Know: If you love the aesthetics of this home, it could be all yours! As it is listed for sale here, while the link lasts!
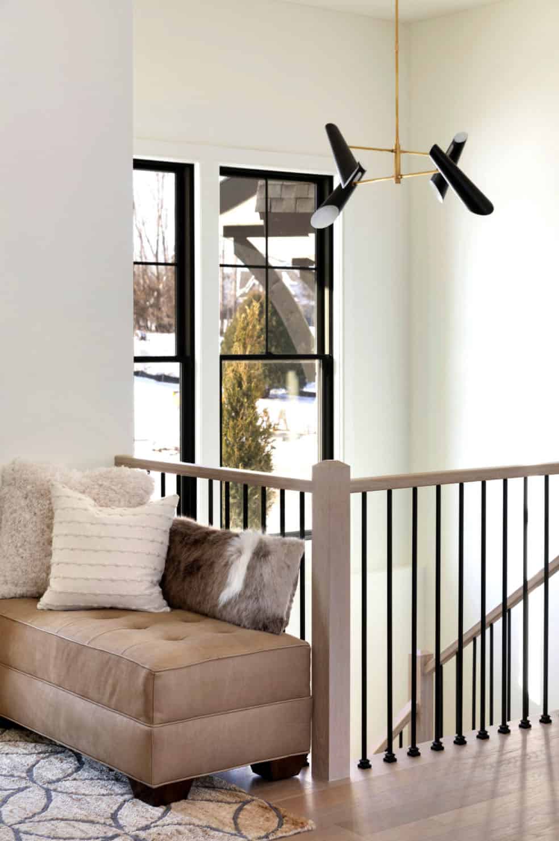
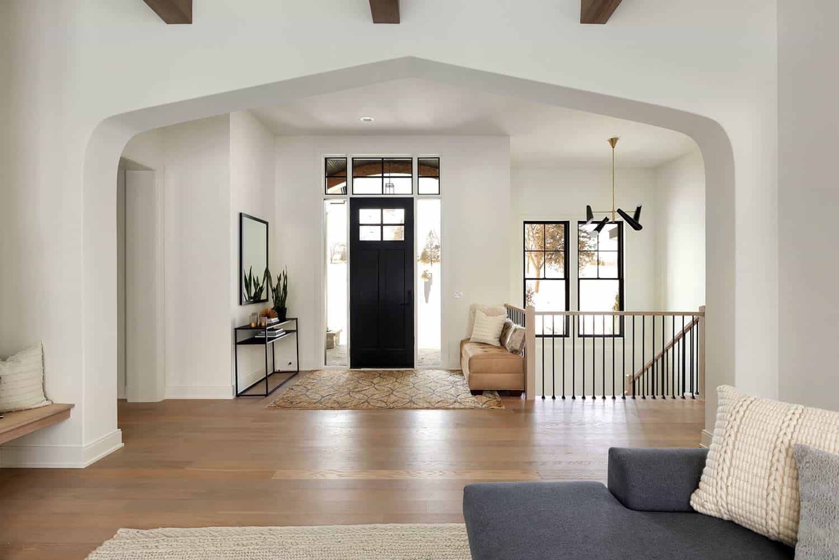

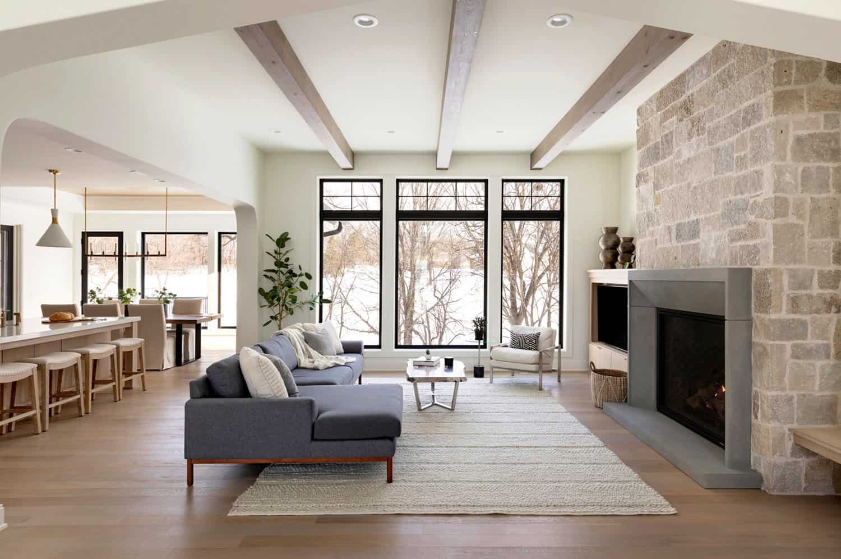
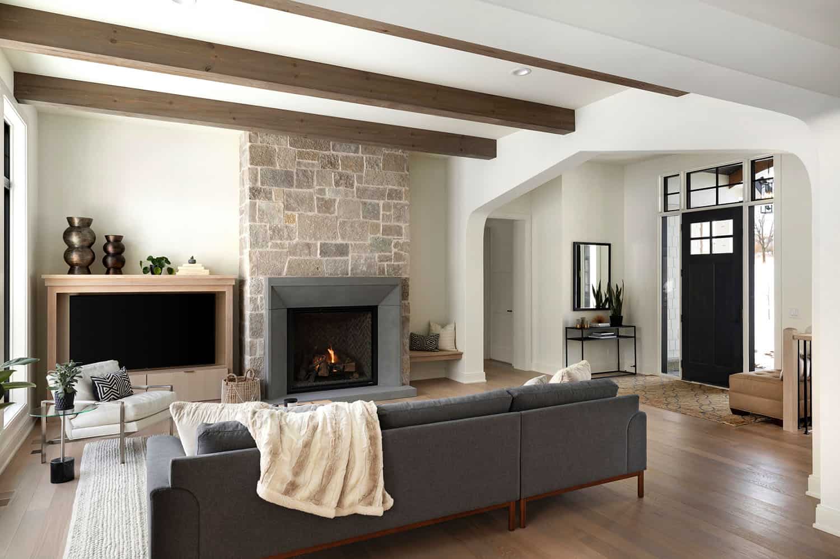

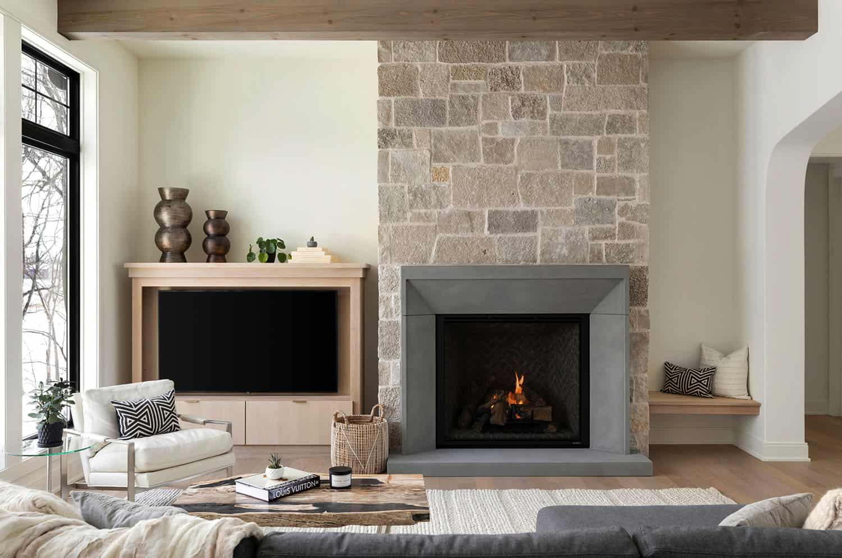
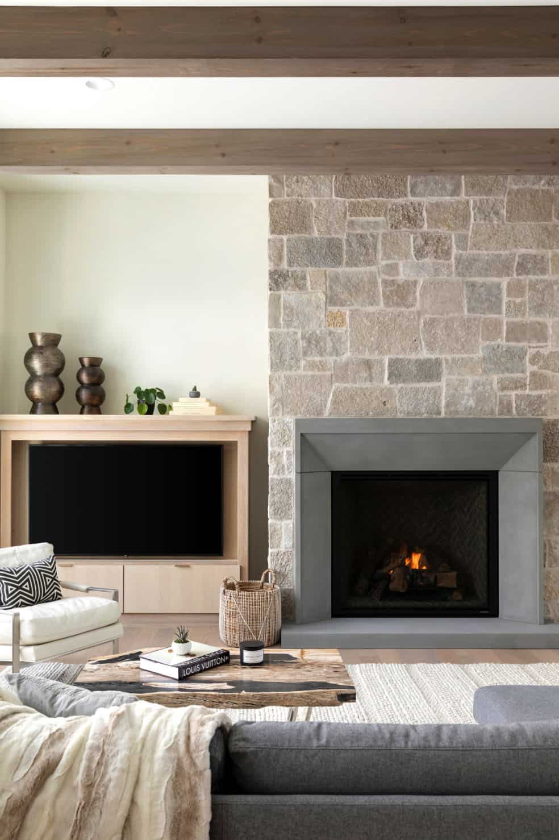
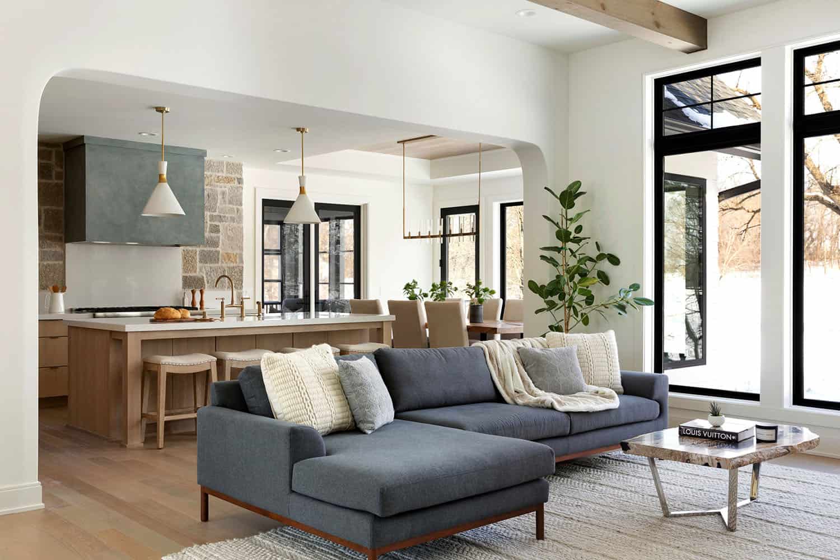
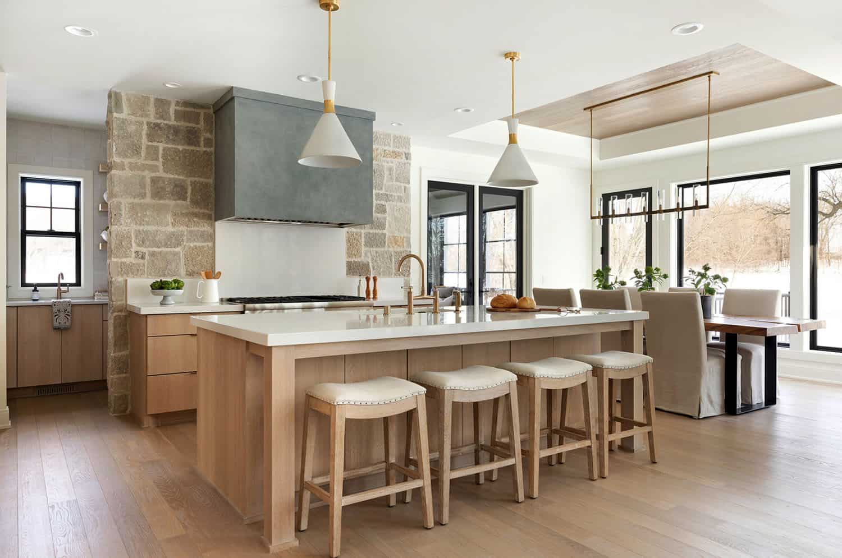
Above: This warm and inviting kitchen features custom white oak cabinetry complimented by Calico White Q-Quartz countertops. Additional highlights include: Thermador Upright refrigerator & freezer, exquisite stonework above the Thermador Dual Fuel Range stove, stunning white and gold Liam Conical pendant lights above the center island from Visual Comfort, an elegant gold Brizo Litze bridge faucet, and sleek gold tab edge cabinet hardware from Top Knobs.

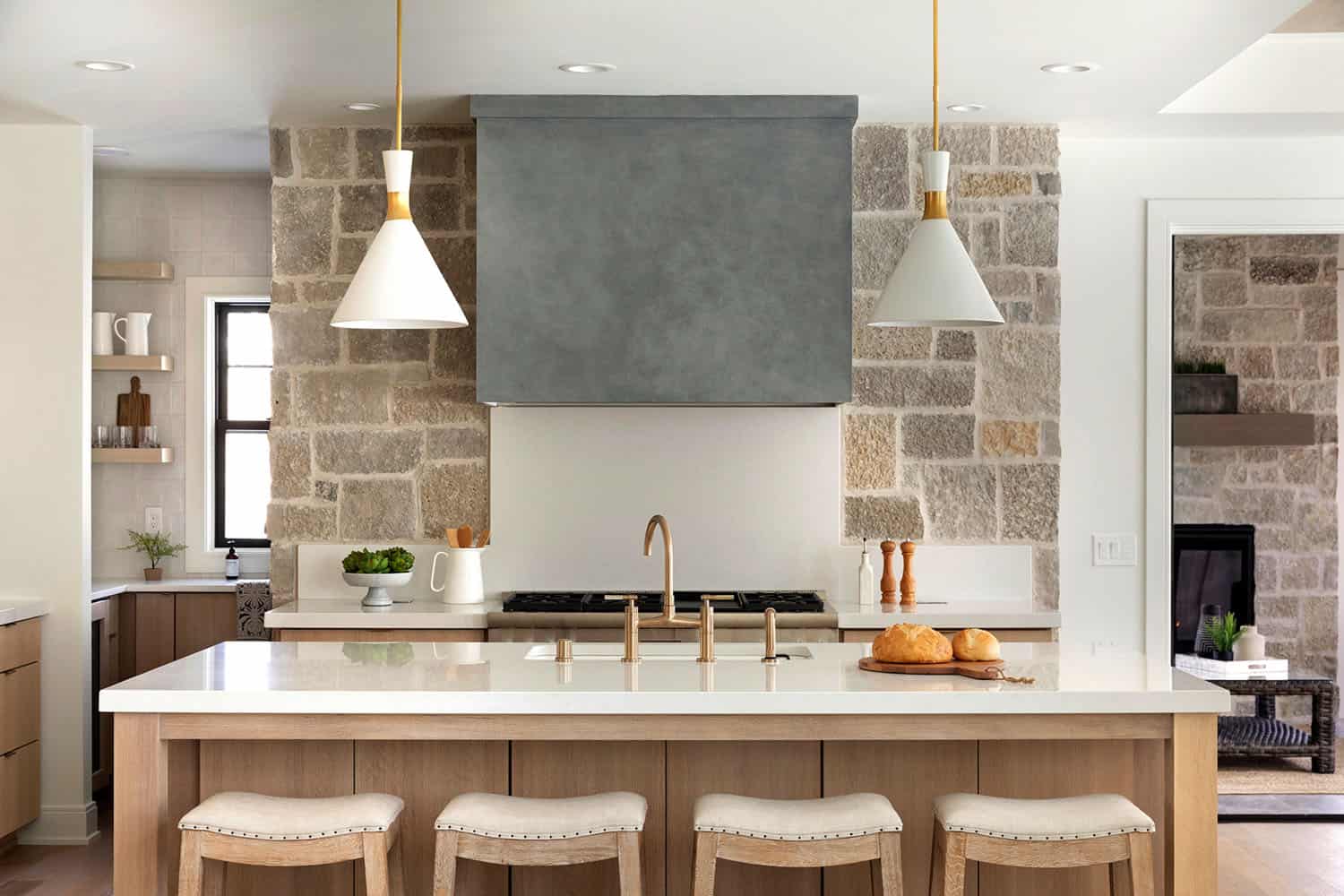

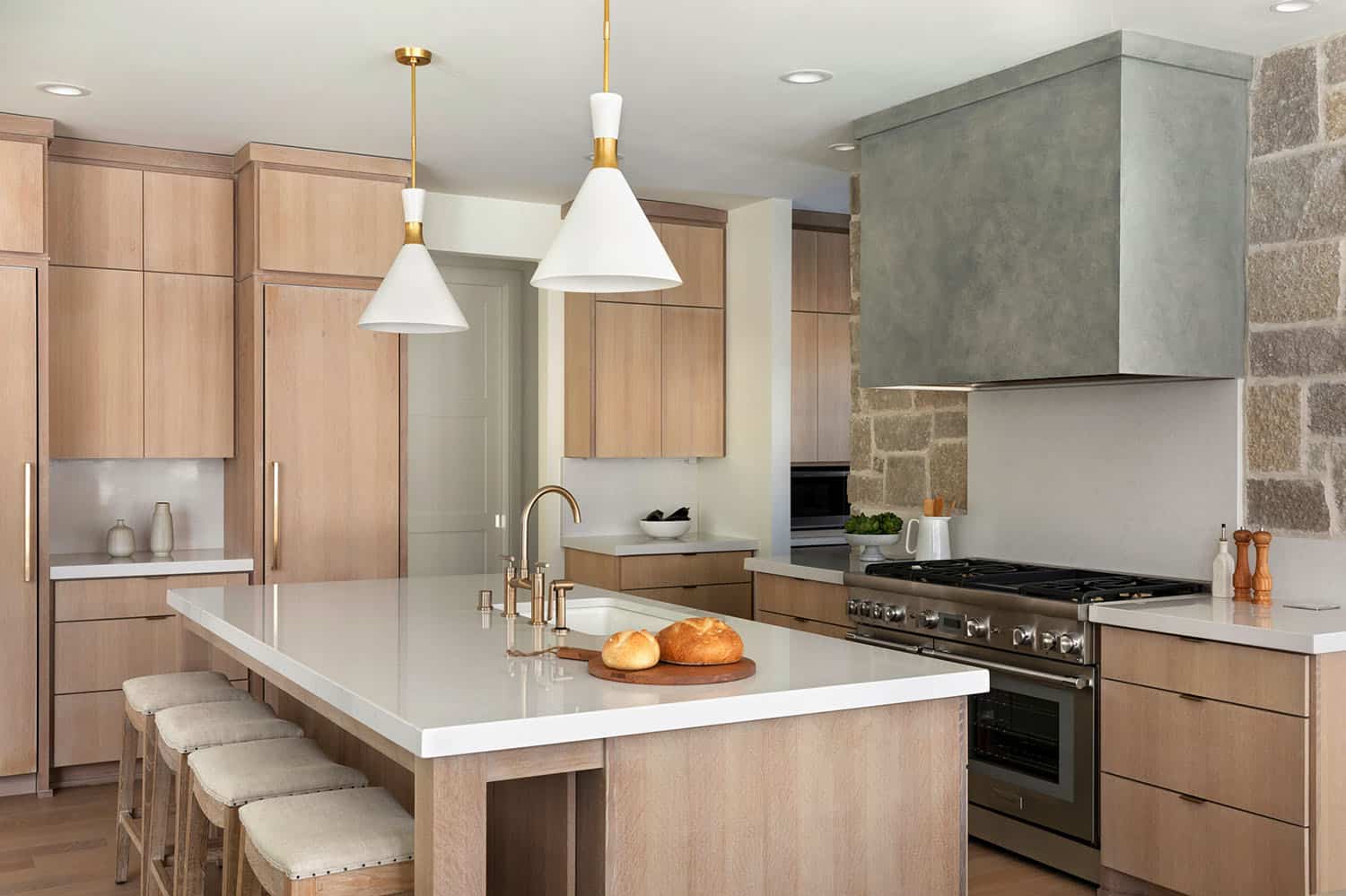
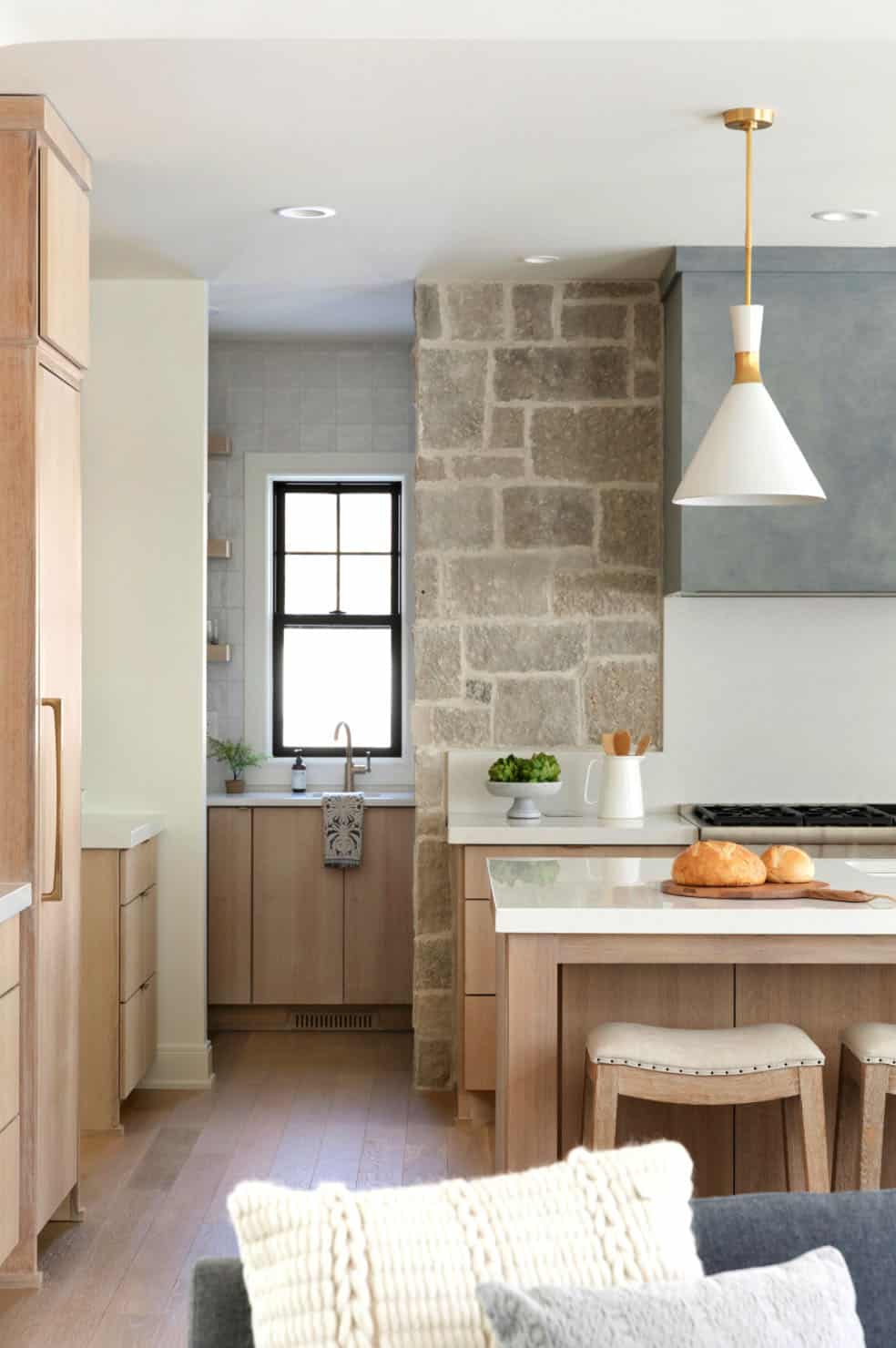

Above: The prep kitchen matches the main kitchen with its white oak cabinetry and shelving, along with the same Calico White Q Quartz. To the right of the prep sink resides a full pantry with shelving for all of your food storage needs.
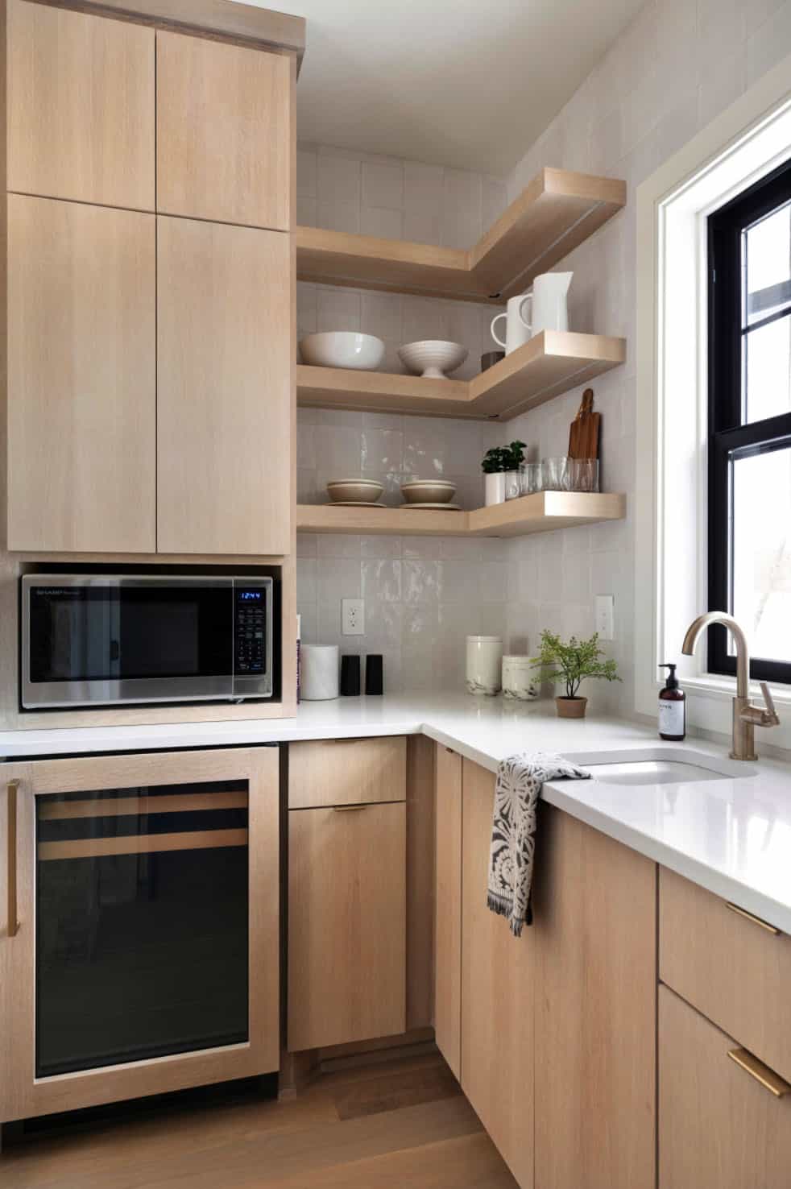
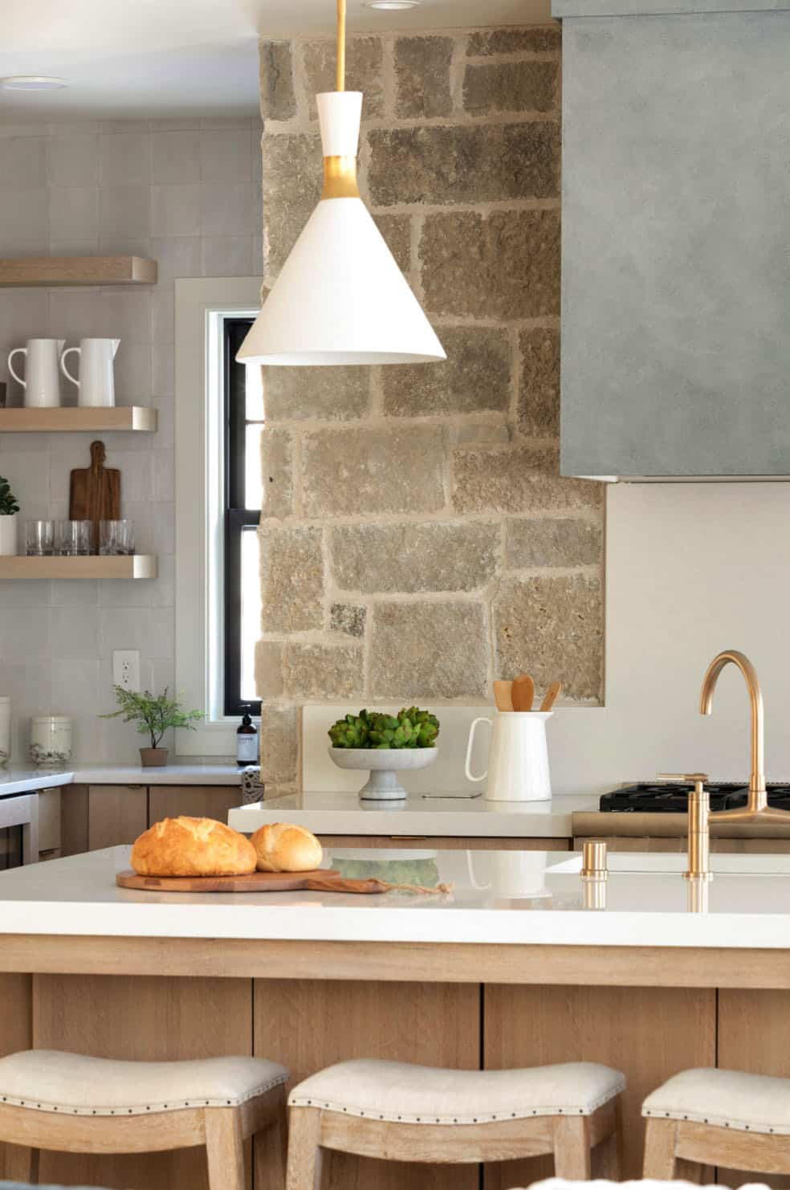
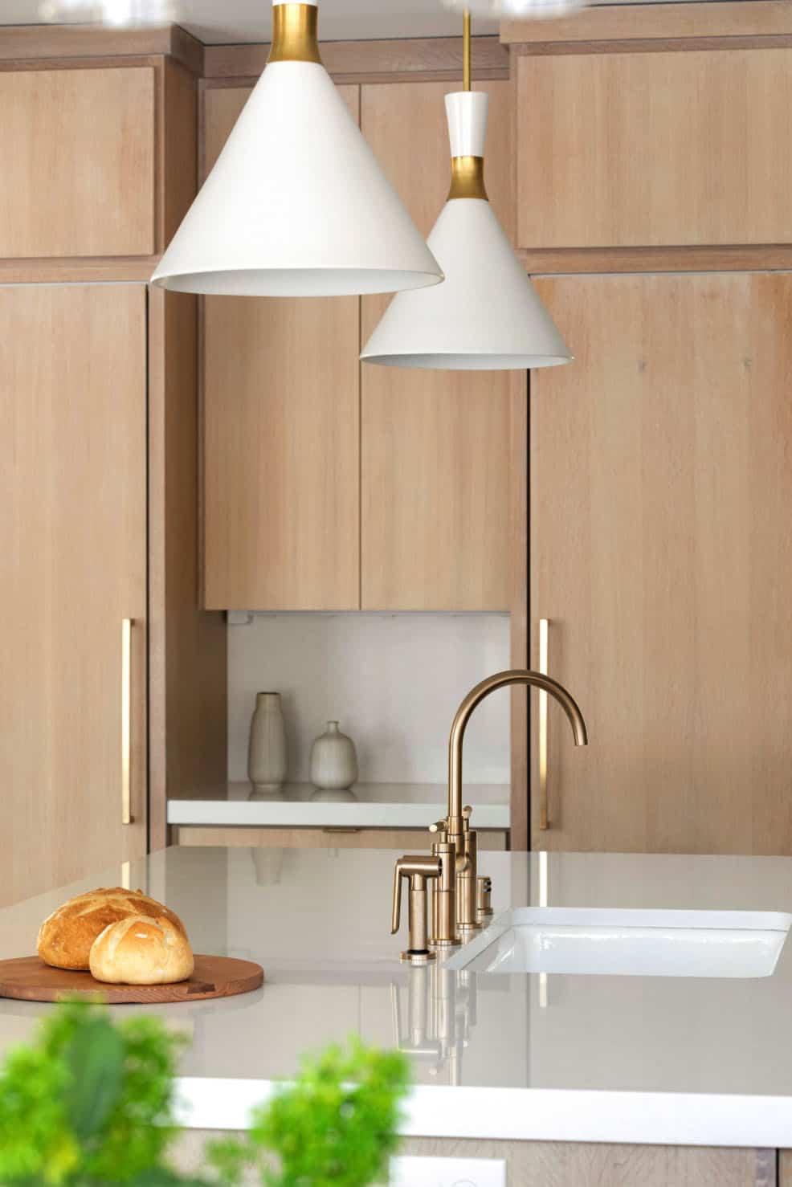
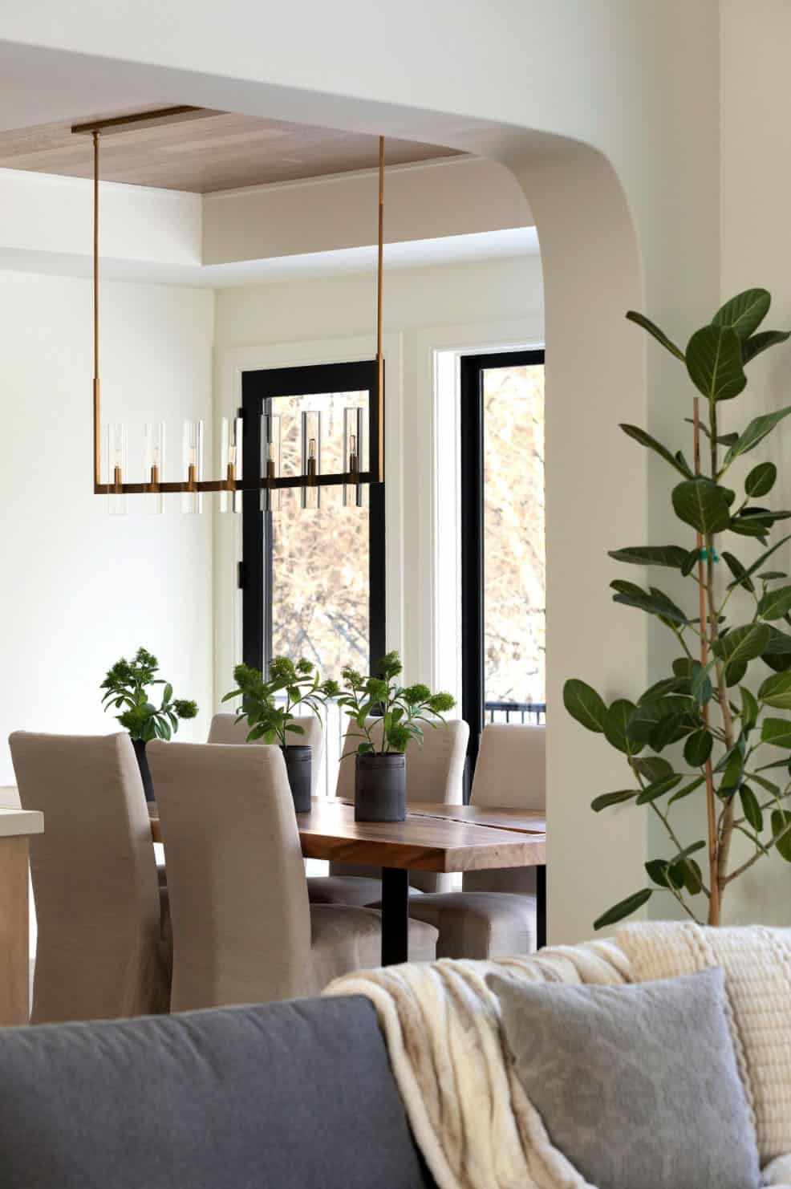

Above: The dining area is adorned with the sophisticated Ravelle Linear Chandelier from Restoration Hardware, which compliments the island pendants from Visual Comfort.
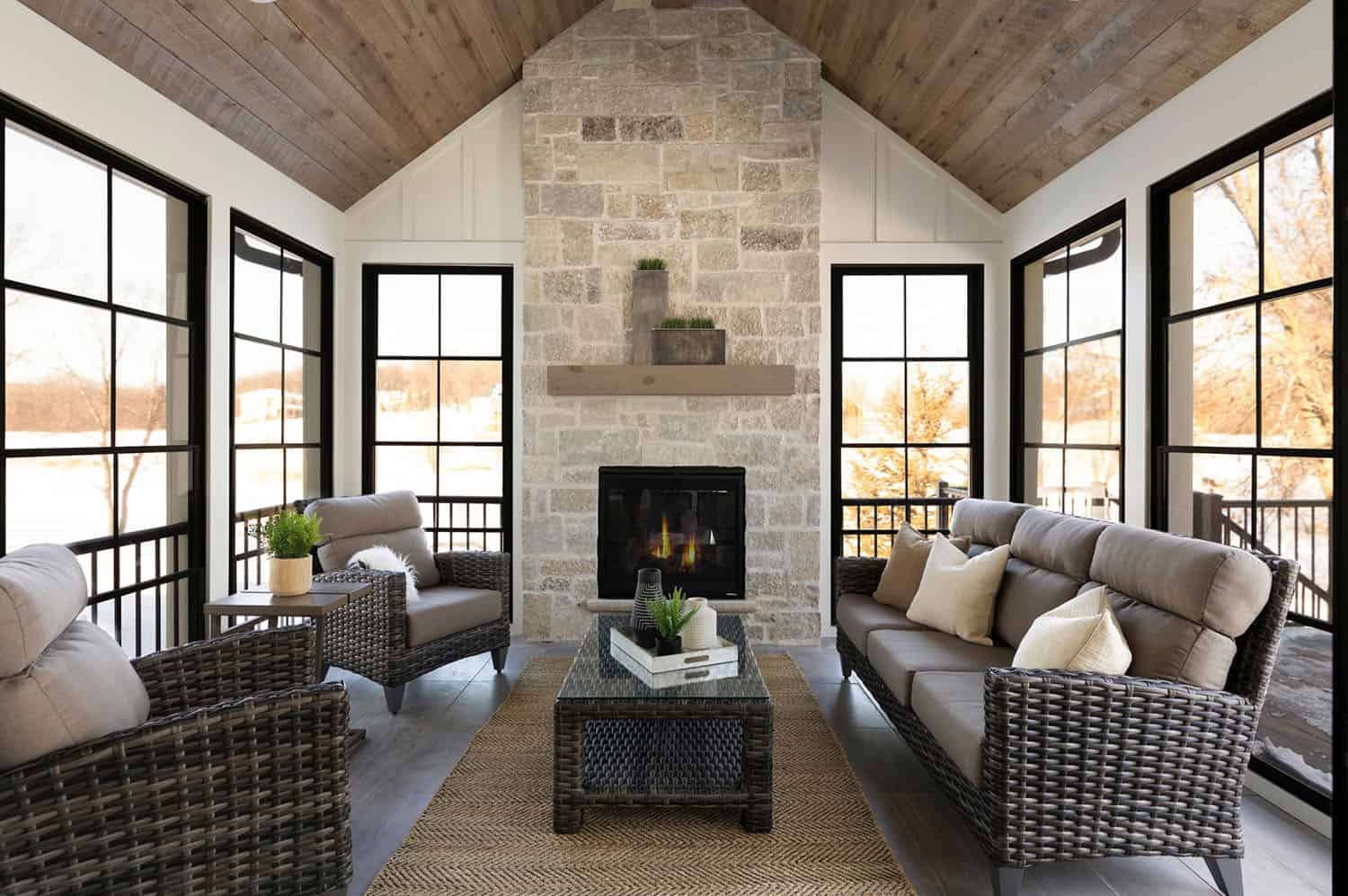
Above: Just off the dining area, a screened porch is perfect for lounging. The modern black windows floods this room with natural light. Cozy details in this sitting space include the natural stonework, distressed wood ceiling, and board and batten walls.
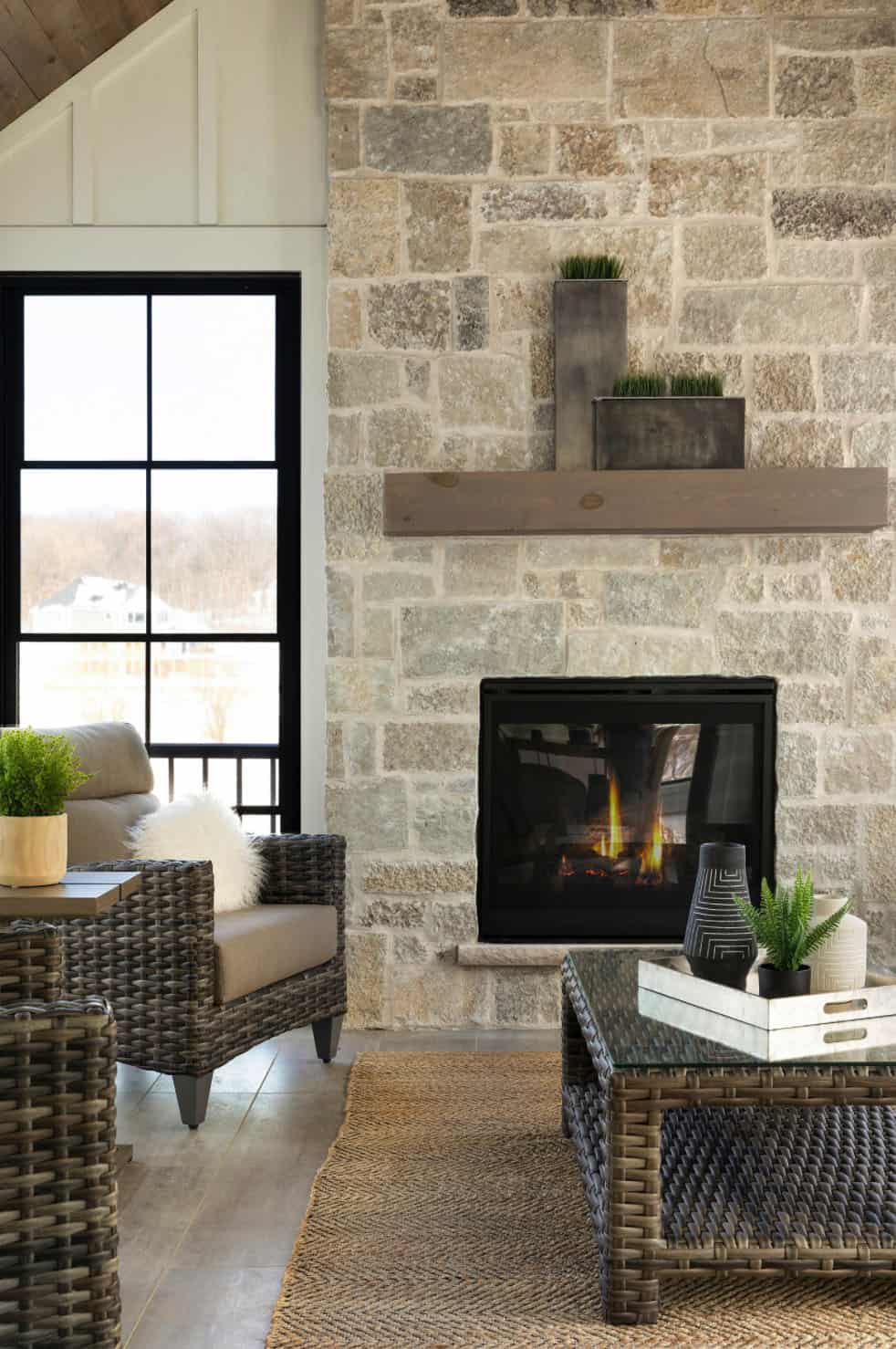



Above: The owner’s bathroom showcases dual vanities with Calico White Q-Quartz countertops, a large format porcelain tile walk-in shower, and a large free-standing tub. Heated floor tiles provide a luxurious addition for those cold Minnesota winters!



Above: Connected to the owner’s bath is a spacious walk-in closet.


Above: The laundry provides an abundance of storage with chic white oak shiplap cabinet doors and ample folding space on the Q-Quartz countertops.


Above: Located on the main level is a beautifully styled home office.




Above: Restoration Hardware’s “Ravelle” line makes another appearance with the Pendant lights in the powder bath, accompanied by a gorgeous faux paint wall and ceiling detail by M & M Bender.



Above: The media space features a light stained white oak built-in paired with gray stonework behind the tv for some added warmth and texture. There is a spacious game area sized perfectly for a pool table.






Above: The lower level features a pub-style bar with honed granite countertops and the Hubbardton Forge Cuff Pendants from Southern Lights. The white oak shelving with a stone wall accent are perfect for showcasing your favorite bar beverages and accessories!




Above: There are two additional bedrooms located on the lower level, offering a shared bathroom with a spacious custom vanity, storage space, and a walk-in shower. Both bedrooms also boast walk-in closets.




Photos: Spacecrafting Photography



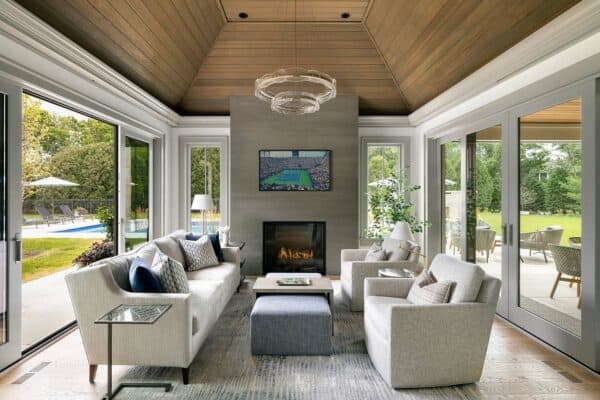

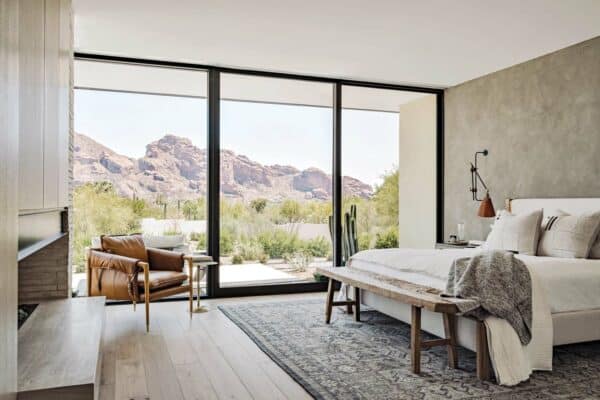
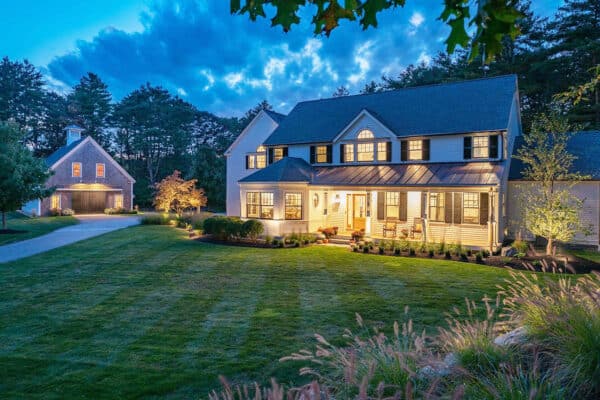

2 comments