
This contemporary Asian home was designed by architect Howard Wittausch in collaboration with Giffin & Crane, located in Santa Barbara County, California. This site specific home was a labor of love. What drove the shape of the structure was the required setbacks from oak trees on one side and a creek on the other.
To make that concept work on the ground, the architect and homebuilders defined the building’s footprint by the natural drip line of existing native trees and the required 25-foot setback from the top of the creek bank.
Project Team: Architecture: Howard Wittausch Architect | Builder: Giffin & Crane | Landscape Design: Eric Nagelmann

The material on the exterior facade is stucco. Large aggregate was placed into the stucco mix and floated into the brown coat, then at the right moment in the curing time, the cream of the stucco was removed to expose the aggregate — much like exposed aggregate concrete. It required skillful plasterers.

What We Love: This contemporary Asian home was designed around a beautiful woodsy property, offering a sense of tranquility. We are loving the open concept plan of the kitchen and living area, very idyllic for entertaining. The fireplace provides a warm ambiance to be enjoyed from both the kitchen and living spaces. This dwelling also offers a fantastic indoor-outdoor connection with expansive outdoor living spaces from the covered patios and decks.
Tell Us: What details in the architecture of this home do you find most intriguing and why in the Comments below!
Note: Be sure to have a look below for the “Related” tags for more inspiring home tours that we have featured here on One Kindesign from the portfolio of the builders of this home.

RELATED: Mission Revival home gets stunning historic preservation in California




RELATED: Mediterranean hilltop estate offers inviting luxury in Santa Barbara


Roof shapes were conceived and constructed to fit those natural parameters. As a final touch, cantilevered decking draws the new home gently into its riparian surroundings, creating an outdoor living space that blends with nature.

Above: The master bathroom features a combination tub/shower. The tub is custom formed and includes radiant heating in the tub so that the tub plaster doesn’t take the heat out of the water.

RELATED: Ultra-charming French country home in Montecito, California




RELATED: Santa Barbara home takes advantage of indoor-outdoor lifestyle


Photos: Jim Bartsch Photography


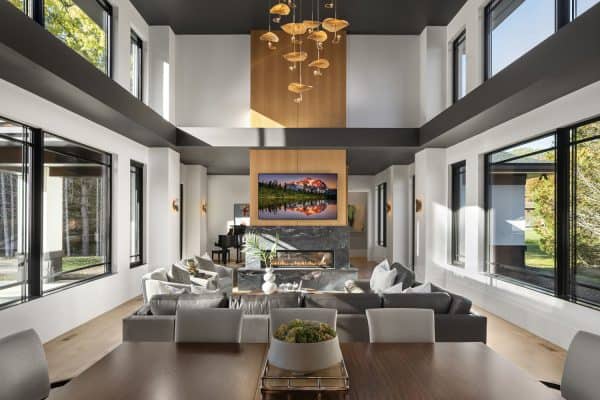
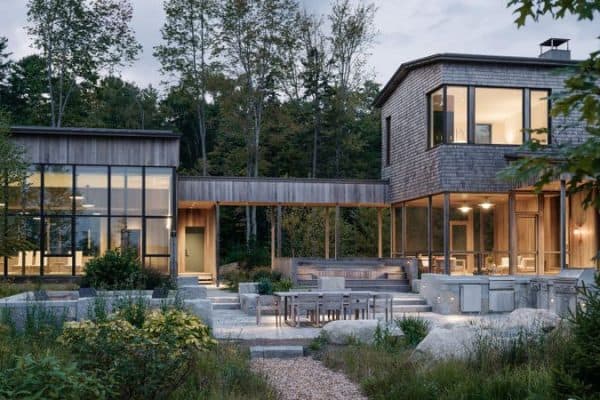
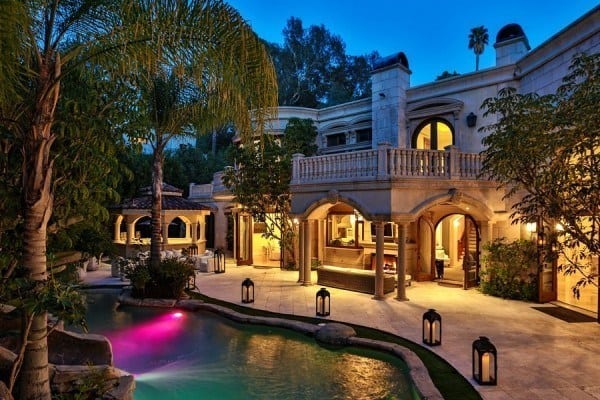
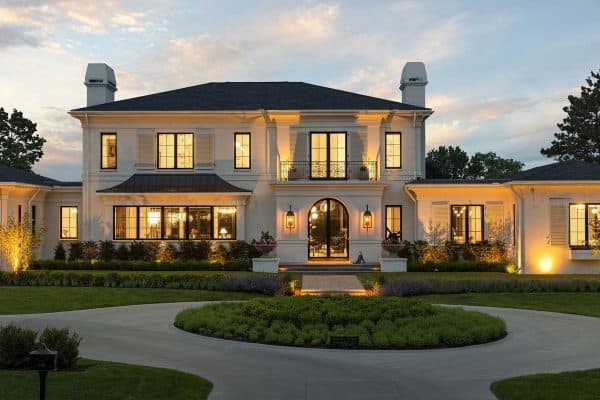
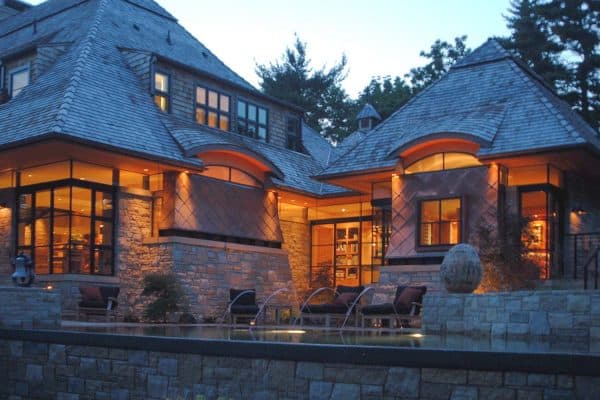

0 comments