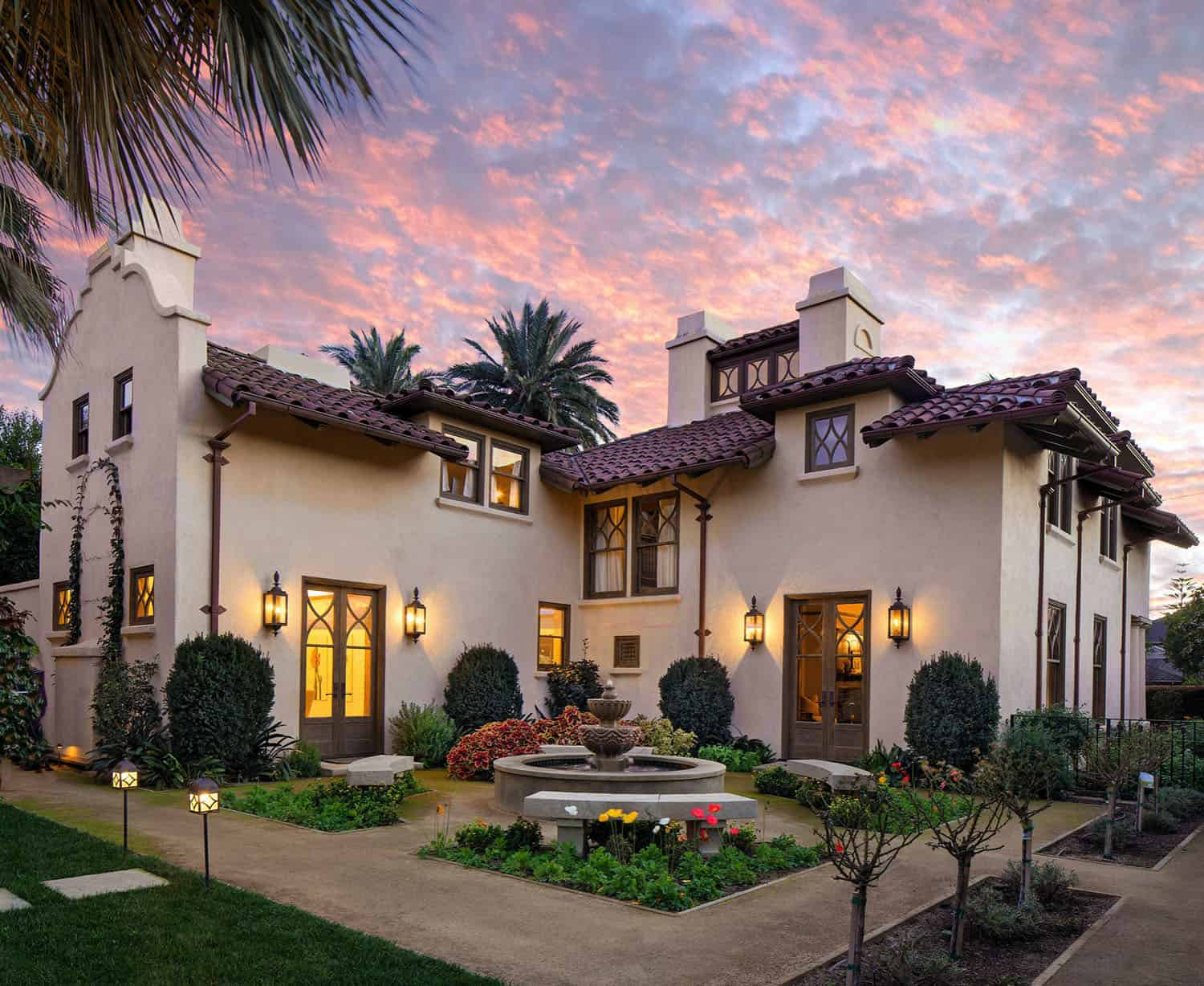
This project entails the historic preservation of a Mission Revival home by Harrison Design in collaboration with Griffin & Crane, located in downtown Santa Barbara, California. The backstory of this home dates back to 1895, part of the Crocker Row Houses, which is a series of five homes on Garden Street. It was one of the earliest planned residential developments in California.
With the guidance of the original blueprints, the project team worked to restore this 120-year-old dwelling to reflect its original design. This process included extensive research, rebuilding the sandstone foundation and installing a tile roof. From there, period features —from fireplace mantels and staircase were refurbished.
Project Team: Architecture: Harrison Design / Builder: Griffin & Crane / Interior Design: Harrison Design

Balusters to an upstairs quatrefoil window — were inventoried and stored temporarily while the home was updated with modest modern amenities, including radiant heat flooring and air conditioning.
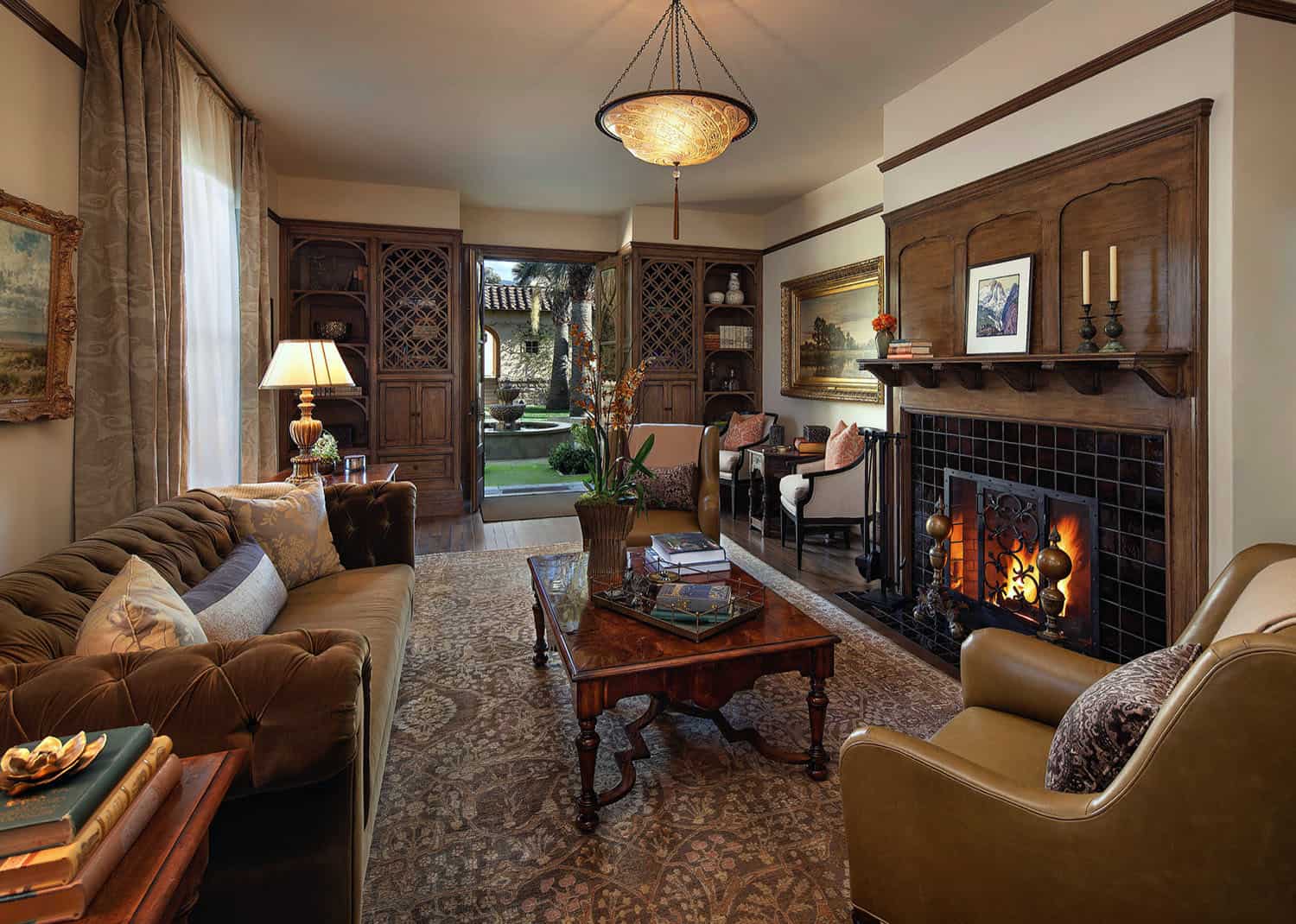
What We Love: This Mission Revival home offers its inhabitants a newly restored home that celebrates the old while bringing in the new. We are loving all of the restored elements throughout this home, adding a feeling of warmth and visual appeal. The project team did a fabulous job of preserving an historic home that can be enjoyed by this family for many more years to come.
Tell Us: What details in the preservation of this home do you find most appealing and why in the Comments below!
Note: Take a look at another fantastic home tour that we have featured here on One Kindesign from the portfolio of the builders of this project: Santa Barbara home takes advantage of indoor-outdoor lifestyle and Inviting farmhouse style cottage in Montecito surrounded by lush gardens.





Historical elements, such as fireplaces, doors and windows, were lovingly restored, while the kitchen was completely gutted, reconfigured and modernized while retaining a sense of time.










Above: The quatrefoil on the attic level inspired a new library design featuring custom bookcases.

Above: An outdoor entertaining area with a trellised loggia was added to this Mission Revival home, along with a two-car garage.








Photos: Jim Bartsch Photography


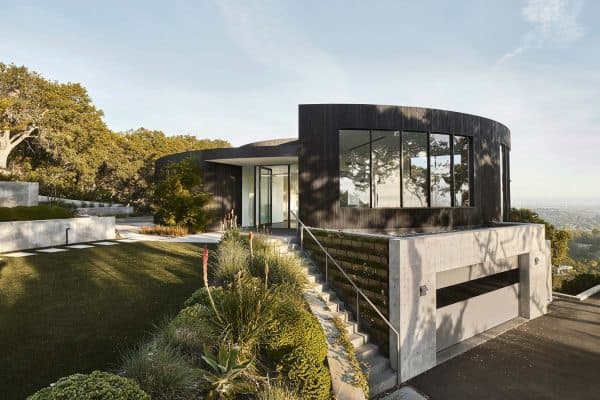
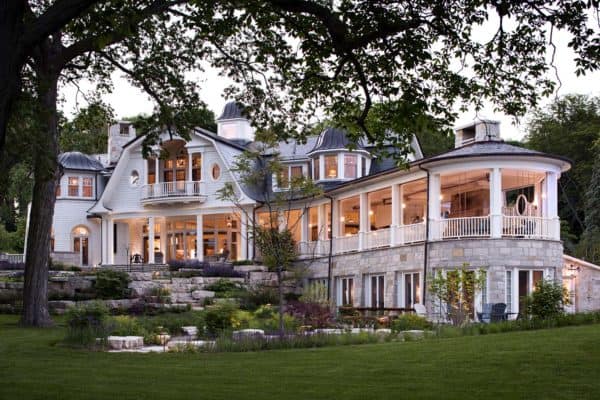
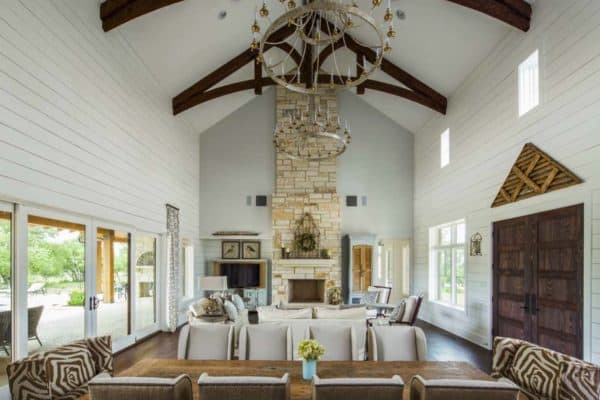
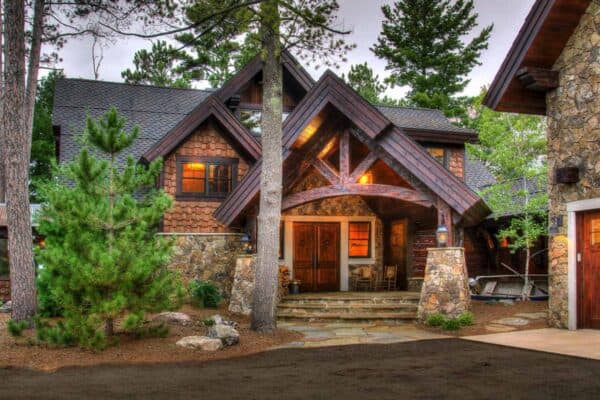
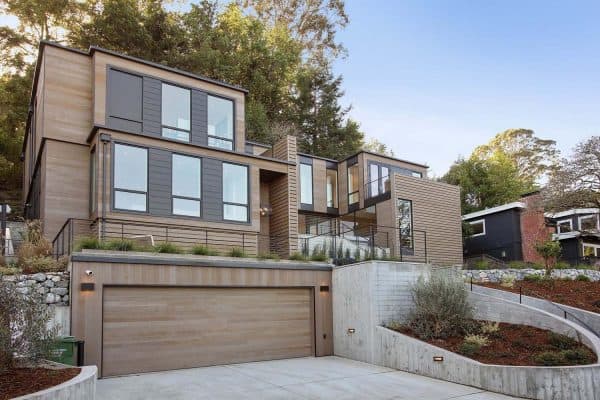

0 comments