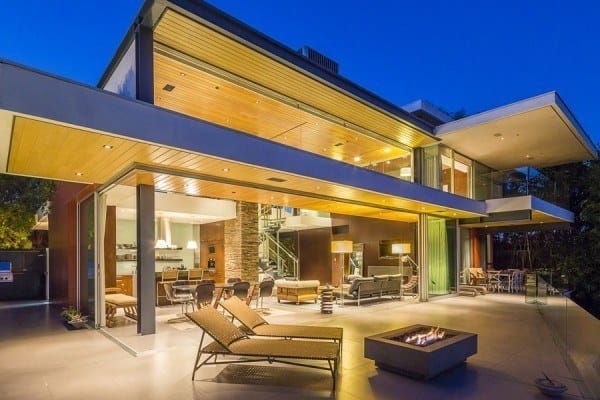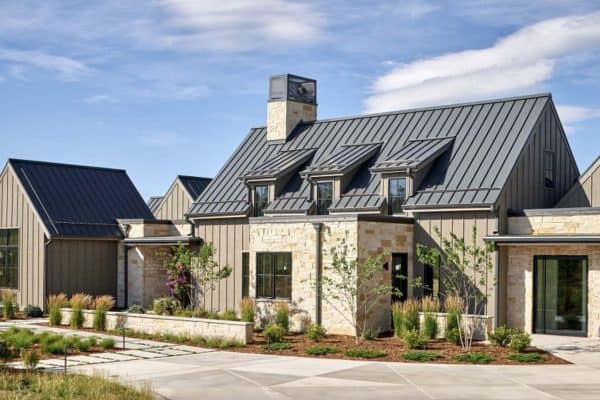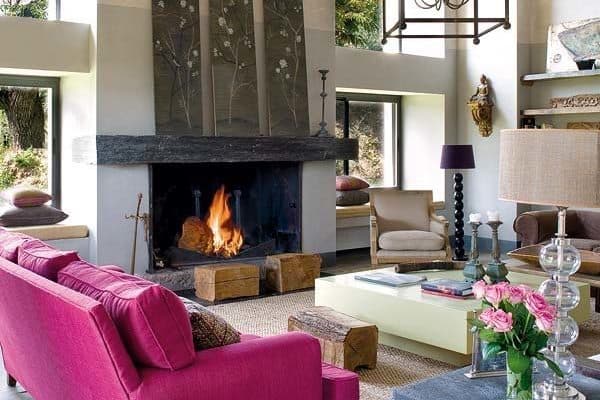
A plain industrial loft space was converted into a warm and welcoming home by Subu Design Architecture, situated just a block away from the infamous Santa Monica Beach in California. The client is a banker who is originally from the Midwest, but has resided professional in New York City, wishing to relocate to enjoy the Southern California lifestyle of surf and sun. Comprised of 1,750 square feet of living space, the goal of the project was to create a natural living environment that is reminiscent of where the homeowner grew up, while still respecting the industrial elements of the loft. The designer anchored the space by using a conversation piece, which was a 16 foot long kitchen island comprised of reclaimed wood and plumbing pipes as supports. Since the island is so long, it has been divided up into different functions for eating, drinking and reading.

The kitchen is open and airy, with wood flooring that really helps to tie in with use of wood in the center island and cabinetry. Open shelving adds to the loft appeal and helps with convenient access to everyday dishes. The subway tile backslash is in a nice neutral hue, allow the beauty of the wood to take center stage. If you love the look of this home, then you will probably feel amazingly inspired by another home we featured by the same architects, A Manhattan Beach house that is decadent indoors and out.

What We Love: For starters, the above image of the custom pendant lights with filament bulbs adds a pretty unique look to this space, strung in varying lengths. But… we especially love the use of reclaimed wood in the kitchen and bedroom, delectable indeed! What do you think of this loft space, do you find it irresistible? Please let us know why or why not in the comments below!

Have a look at a couple of other irresistible features that we have posted here on 1 Kindesign, such as this Stunning renovation with Scandinavian details in Santa Monica or how about this Santa Monica property offers spectacular indoor-outdoor living.

This organic theme of the kitchen was repeated in the master bedroom, where the bed is comprised of eleven reclaimed logs (12×12) that are sealed together. They are anchored on either side by blackened steel plates that have been shaped into convenient side tables.


The master bathroom was completely renovated, featuring a beautiful freestanding soaker tub and Waterworks plumbing fixtures Porcelain wood tiles clad the floors and walls, which is in keeping with the use of wood in the kitchen and master bedroom.

A powder bathroom was renovated with reclaimed wood panelling clad to the walls, and a custom designed pedestal sink comprised of stone. Waterworks plumbing fixtures completes the beautiful aesthetic. The space is illuminated by a pendant light fixture, which is an eye-catching reclaimed antique street lamp.
Photos: Manolo Lang’s







2 comments