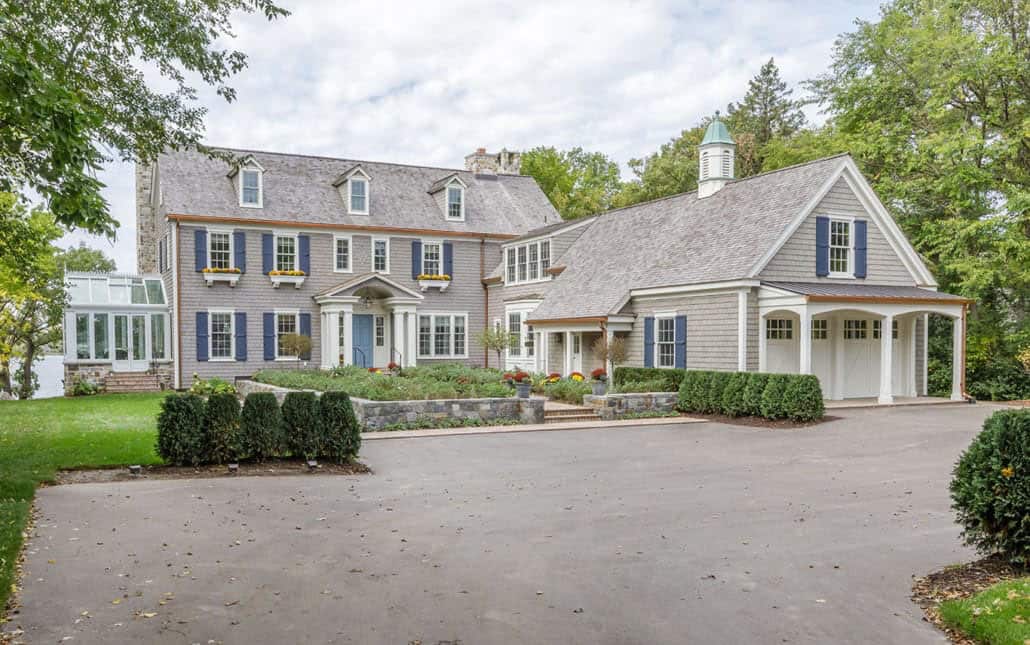
This shingle colonial style lake house was designed by Murphy & Co. Design perched high atop a treelined bluff on Turtle Lake, Minnesota. The design of this home was inspired by the relaxed aesthetic of shingled colonials seen in Nantucket. The “L” shaped plan includes a pediment roofed portico, a salvaged cupola from a local college building, and miles of weathered shingles with blue shutters.
An English-styled Orangerie adorns the side of this residence, while the attic in the main gable – accessed via a ship’s ladder – encompasses a cozy studio with incredible lake views.
Project Team: Architect: Murphy & Co. Design | Contractor: Hendel Homes | Interior Design: Kipling House Interiors | Landscape Architect: TOPO, LLC
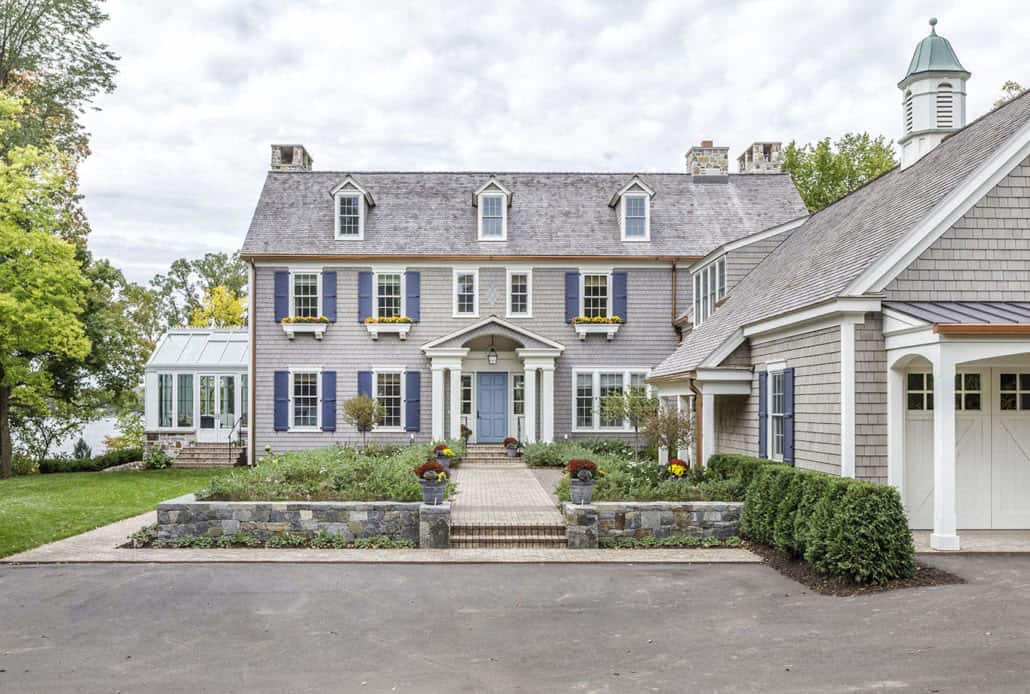
Above: Third story dormers look down on a brick pathway that leads to the main entry.
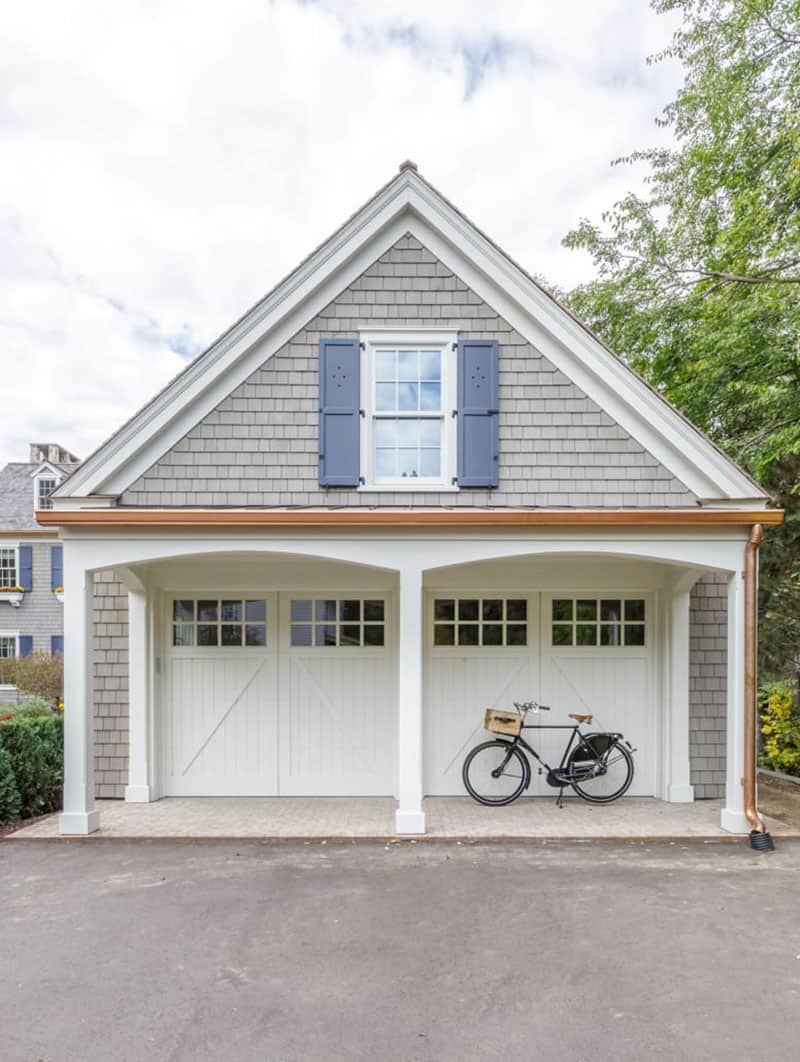
What We Love: This inviting shingle colonial style home features a gorgeous exterior facade that opens into an equally exquisite interior. Living spaces are open and airy with beautiful details throughout. We are especially loving the classic details in the kitchen with its black and white palette and the lovely Orangerie that can be enjoyed throughout the seasons. A covered outdoor patio with lakeside views is an idyllic spot to relax with family and perfect for entertaining.
Tell Us: What do you think of the overall aesthetics of this dwelling? Is there anything you would change in the design if this was your home? Let us know in the Comments!
Note: Have a look at a couple of popular home tours that we have showcased here on One Kindesign from the portfolio of the architects of this home, Charlie & Co. Design:
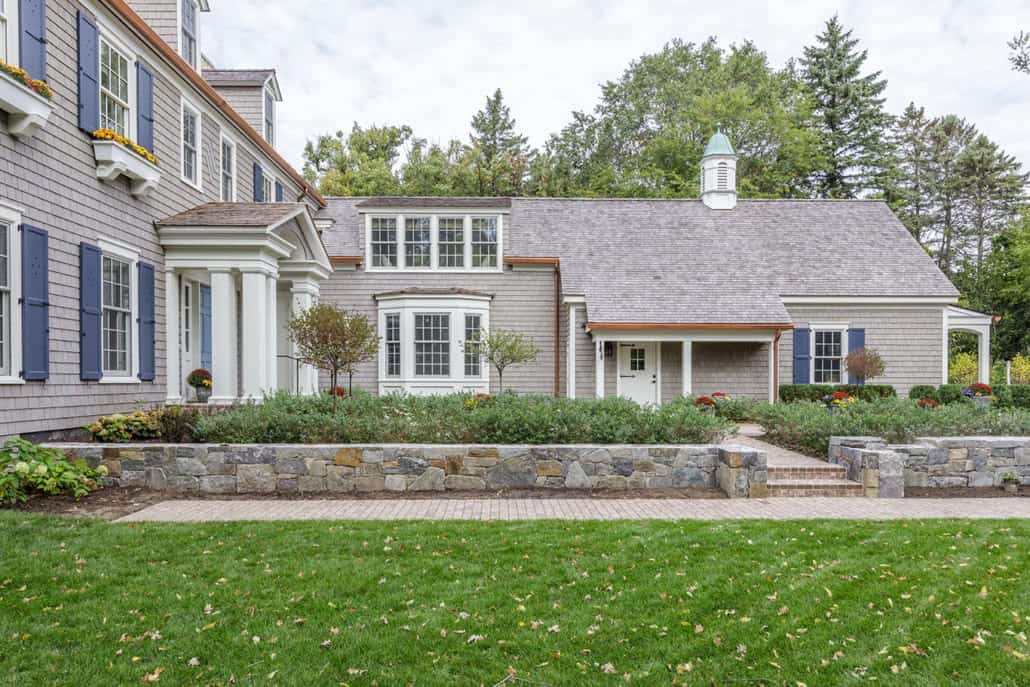
Above: An elevated garden courtyard built with dry stack stone frames the main home and garage wing.
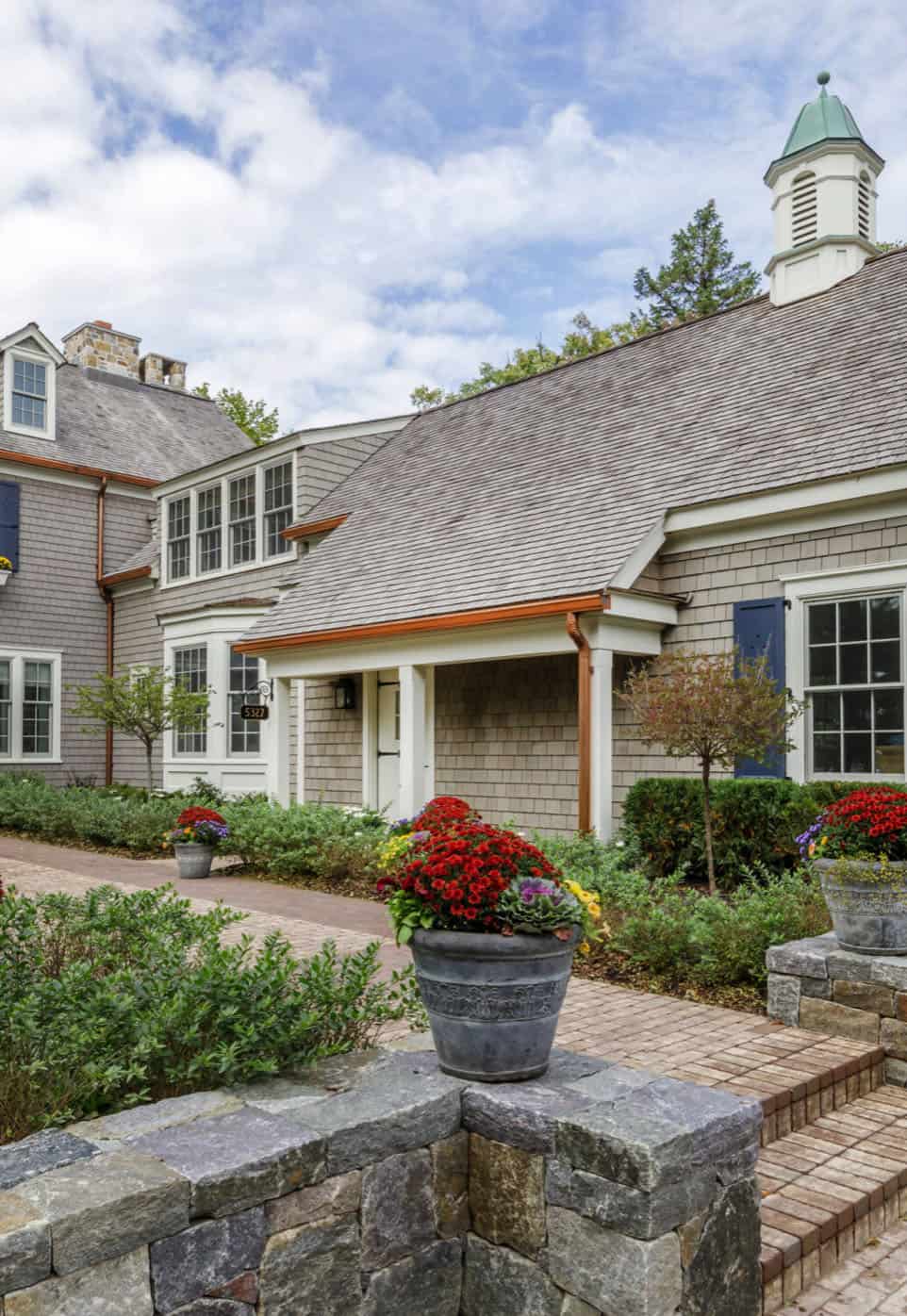
Above: A historic cupola salvaged from nearby Macalester College adorns the garage wing.
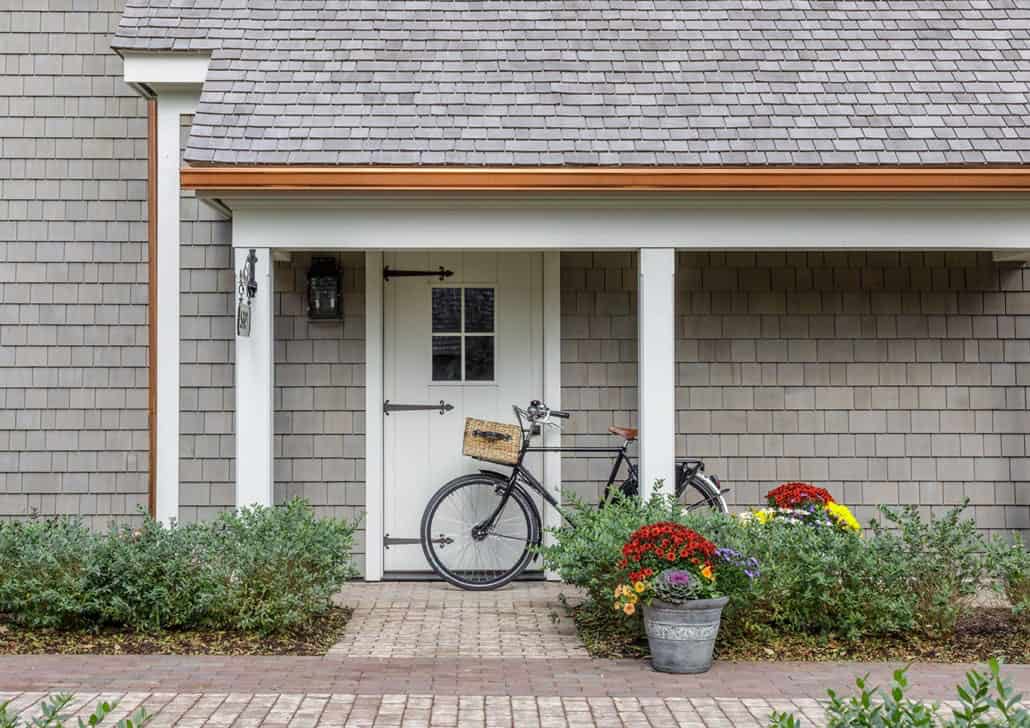
Above: The owner’s collection of European bikes can be accessed through a rustic colonial door off the garage.
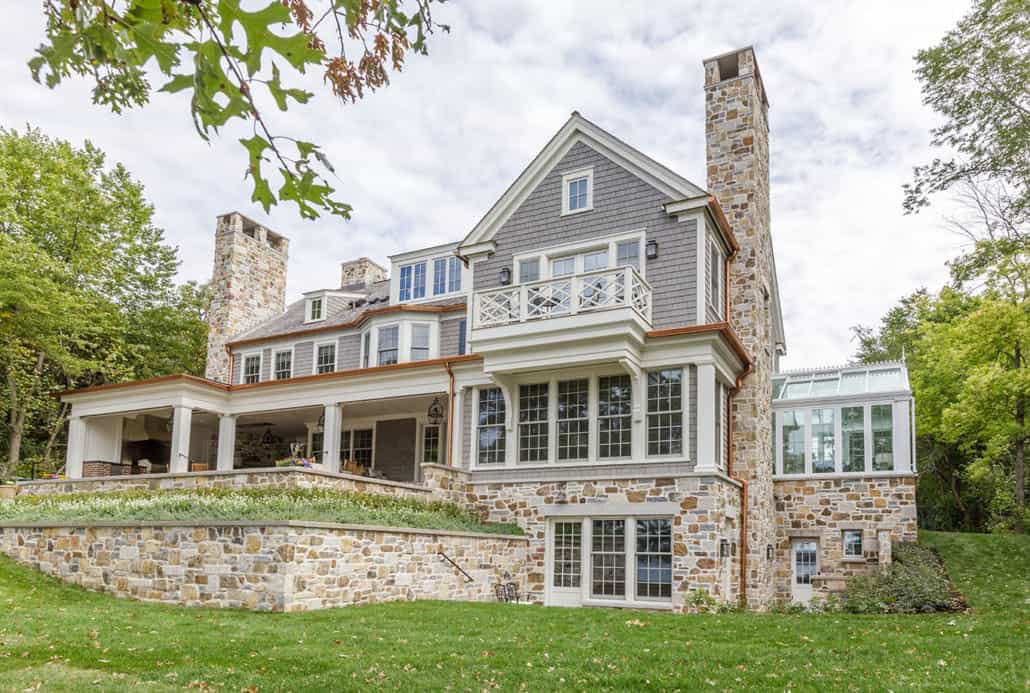
Above: The lakeside opens to a large porch with an outdoor kitchen.
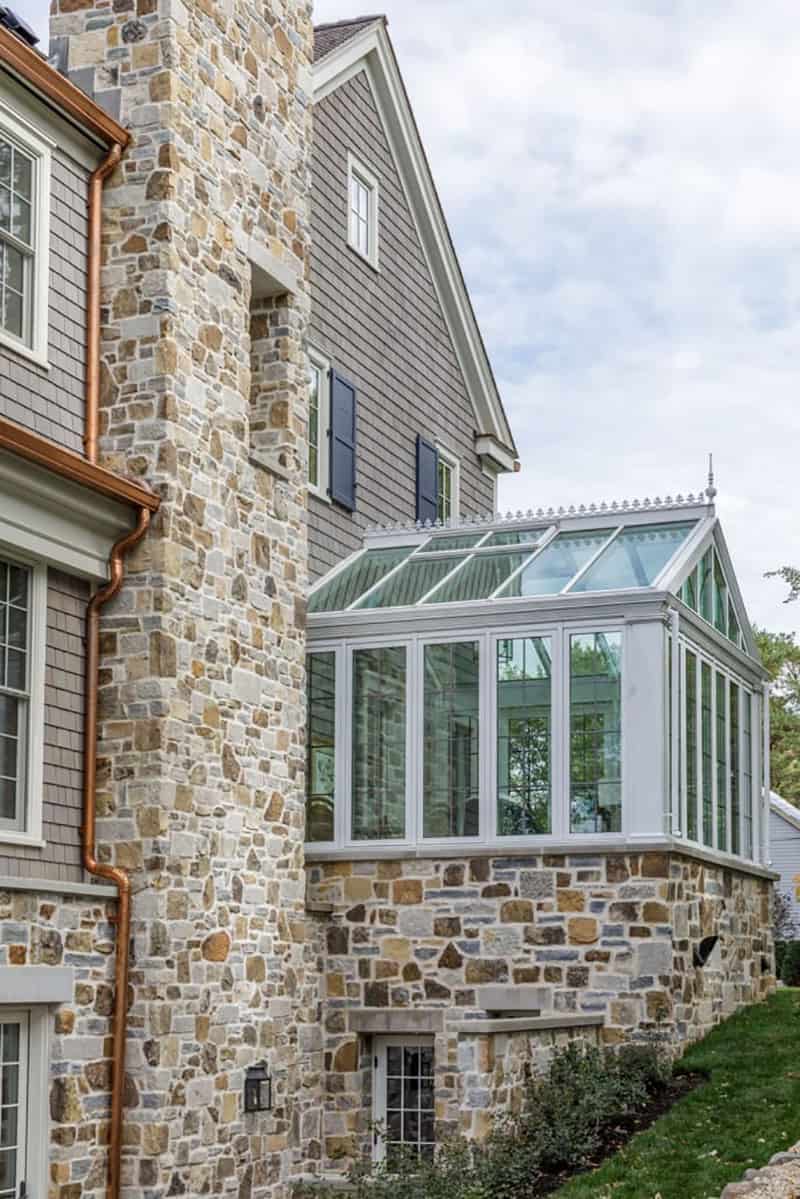
Above: Native stone wraps the foundation and features a window set within the stone chimney.
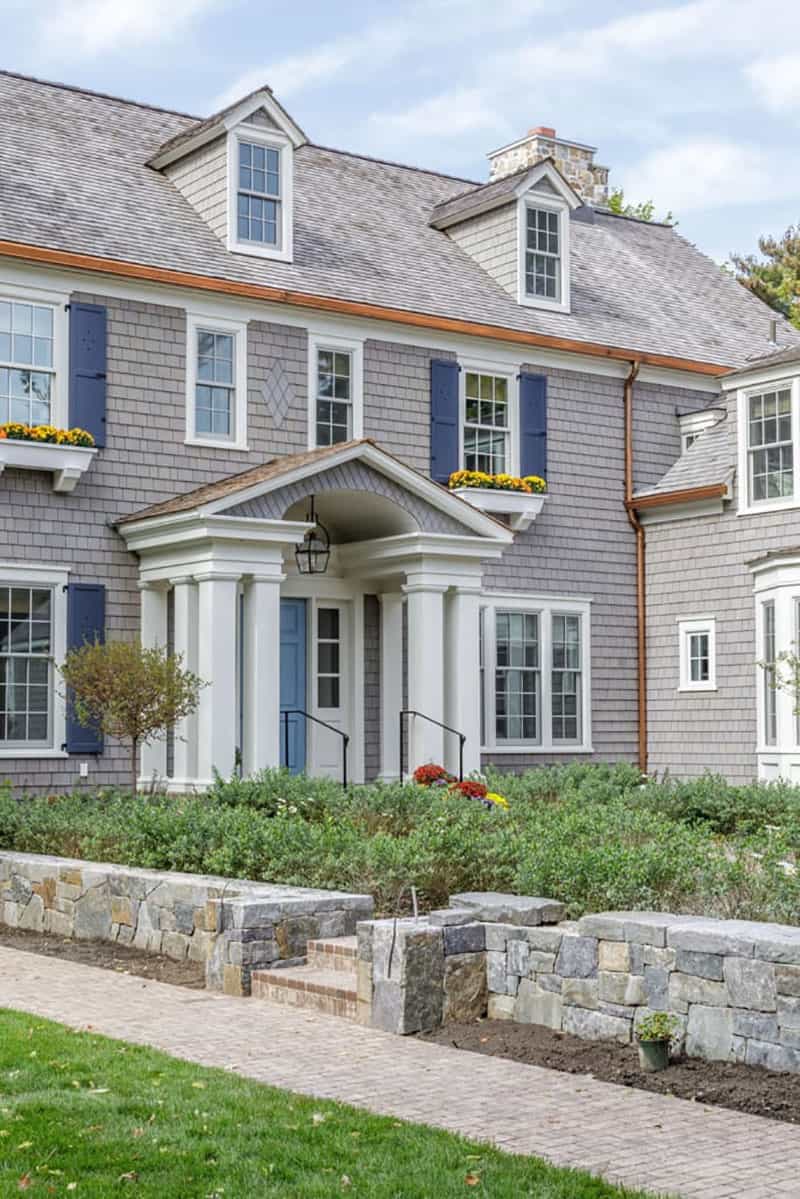
Above: Classic grey shingles paired with Nantucket Blue shutters.
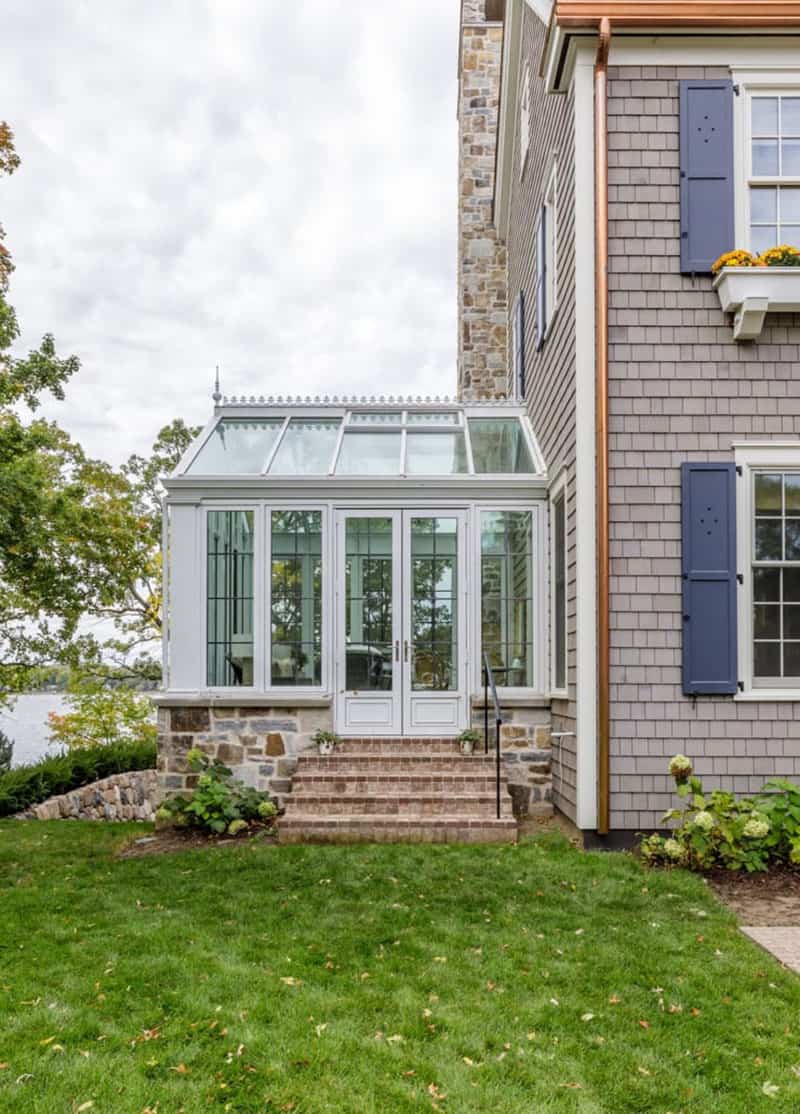
Above: The Orangerie can be accessed from the yard or within the home.
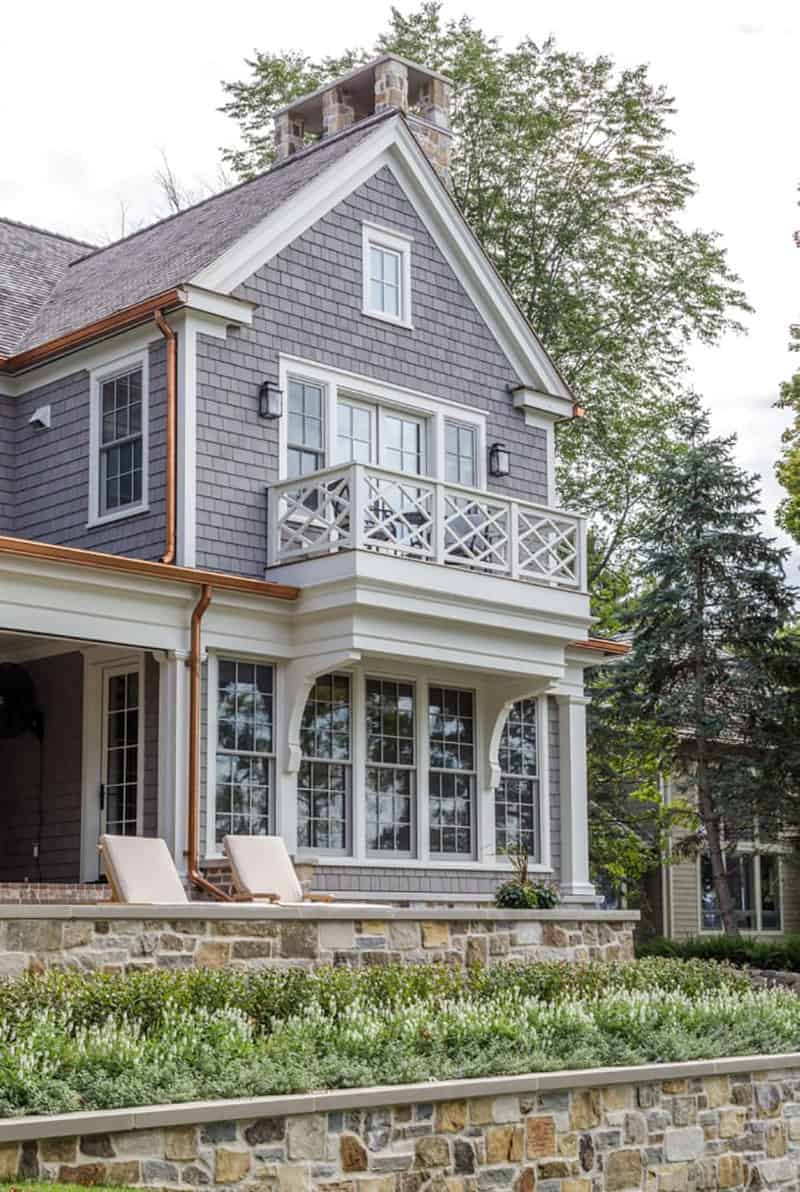
Above: A private balcony off the owner’s suite.
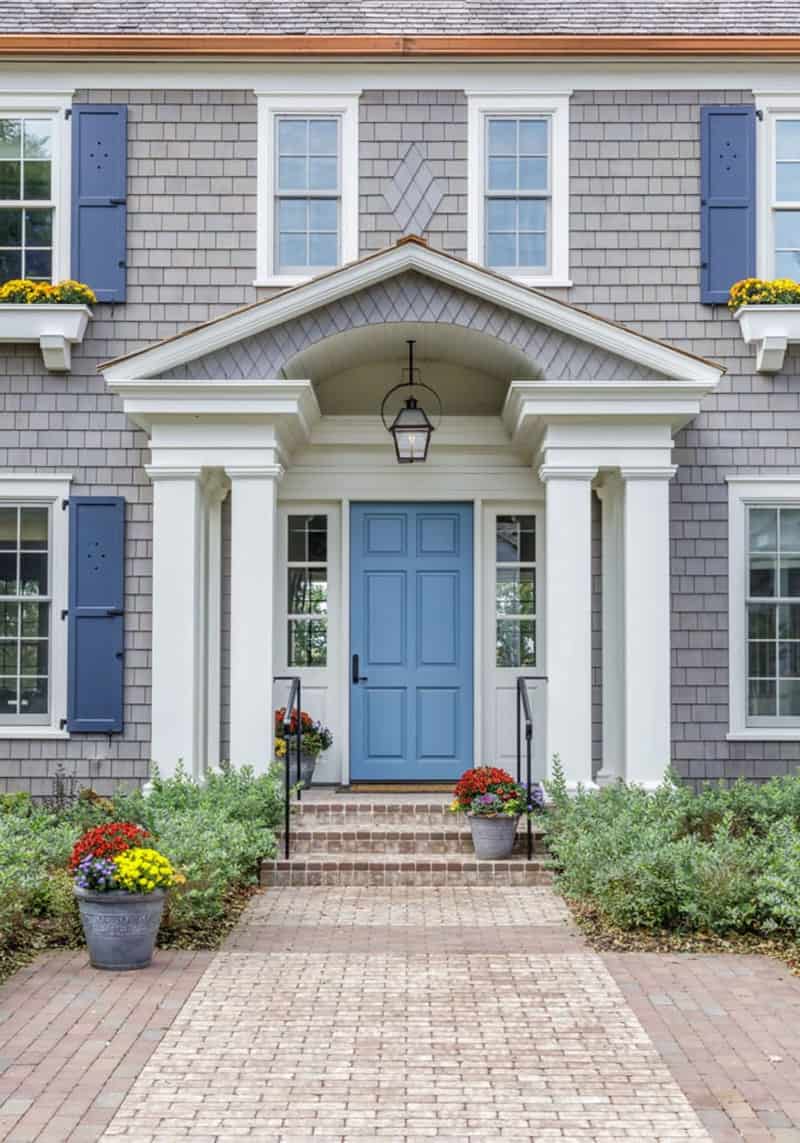
Above: A pediment roof with diamond cut shingles frame the main entry.
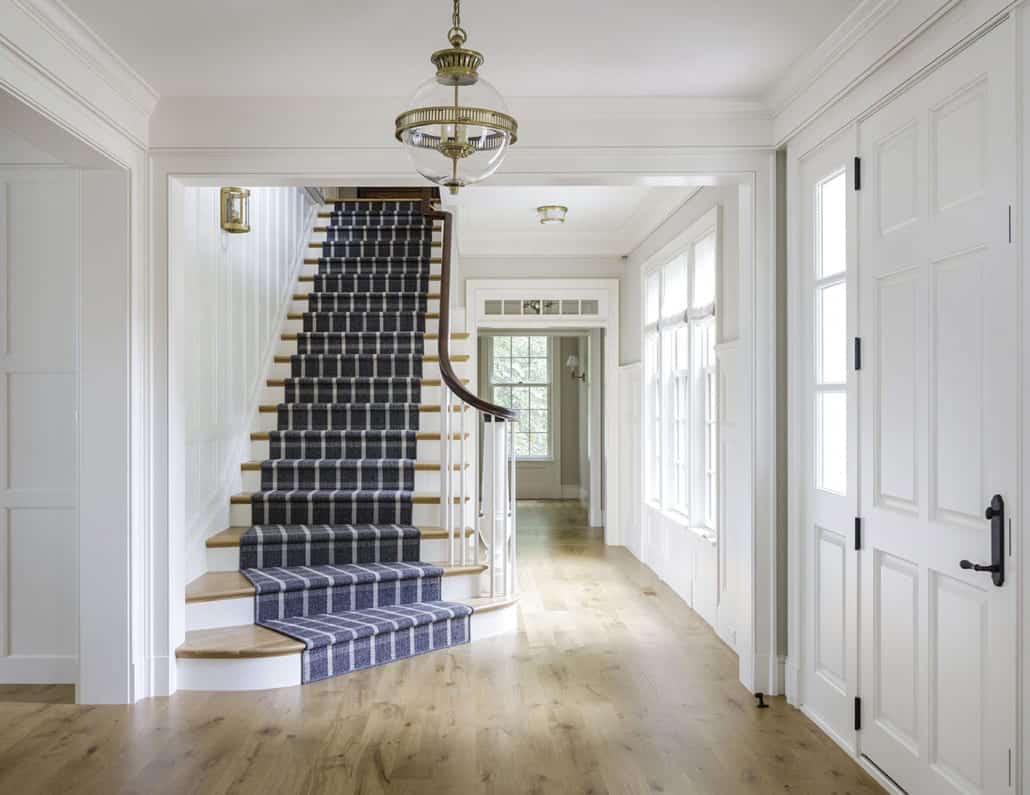
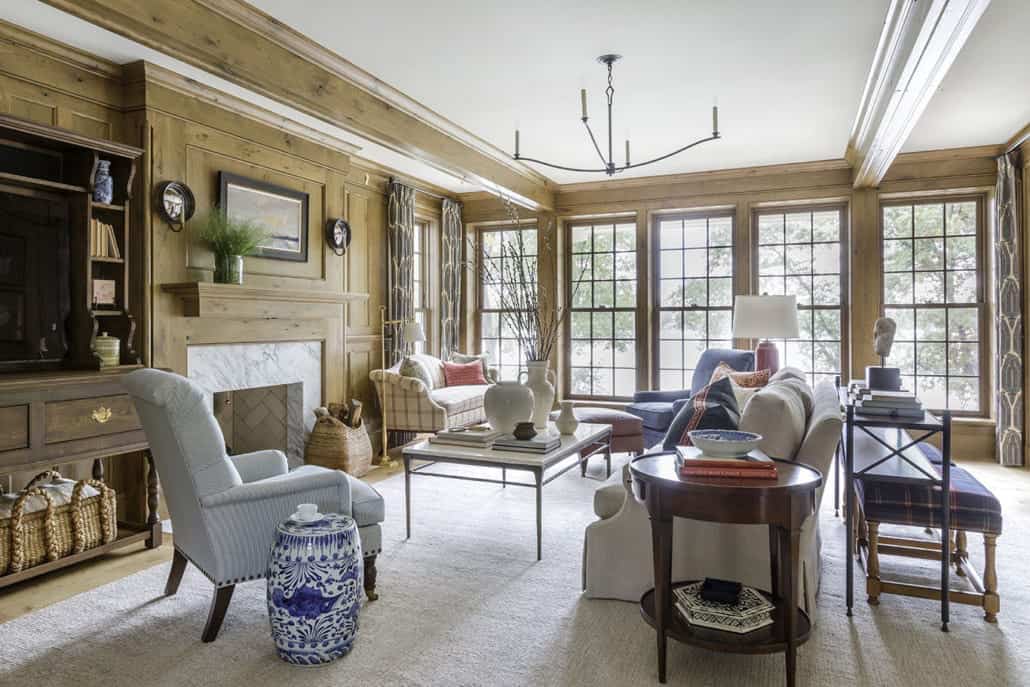
Above: The paneled living room is anchored by a marble-faced fireplace.
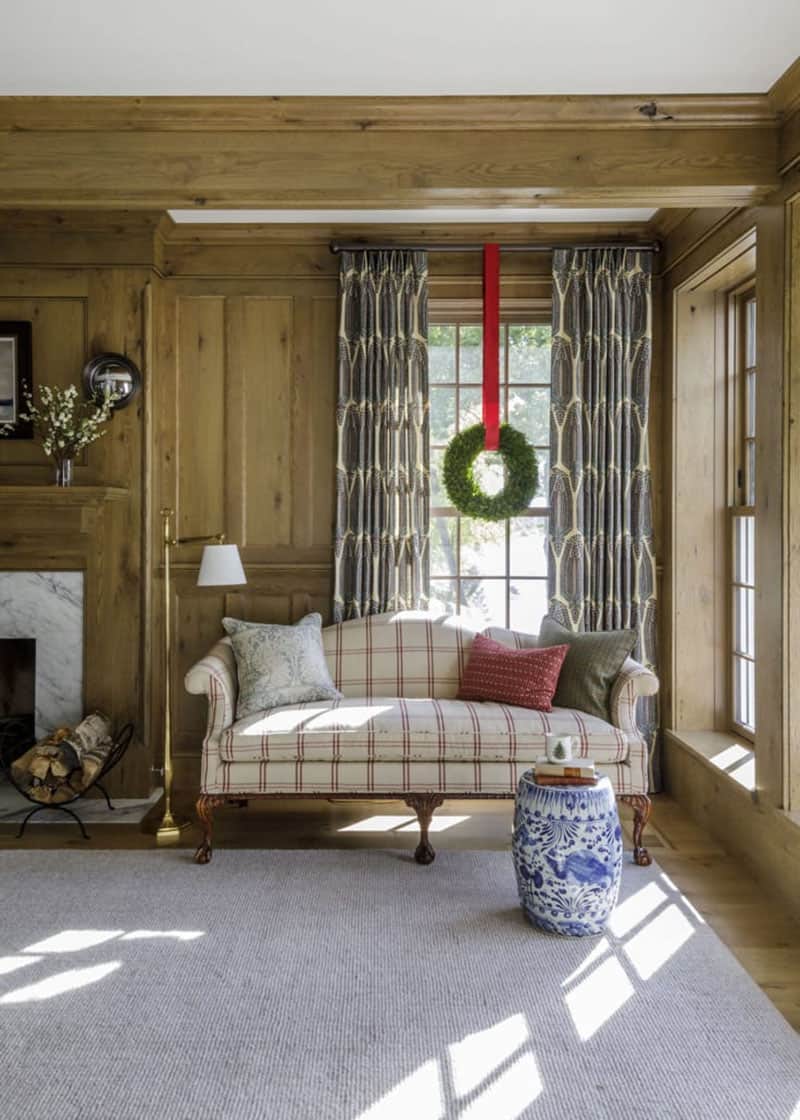
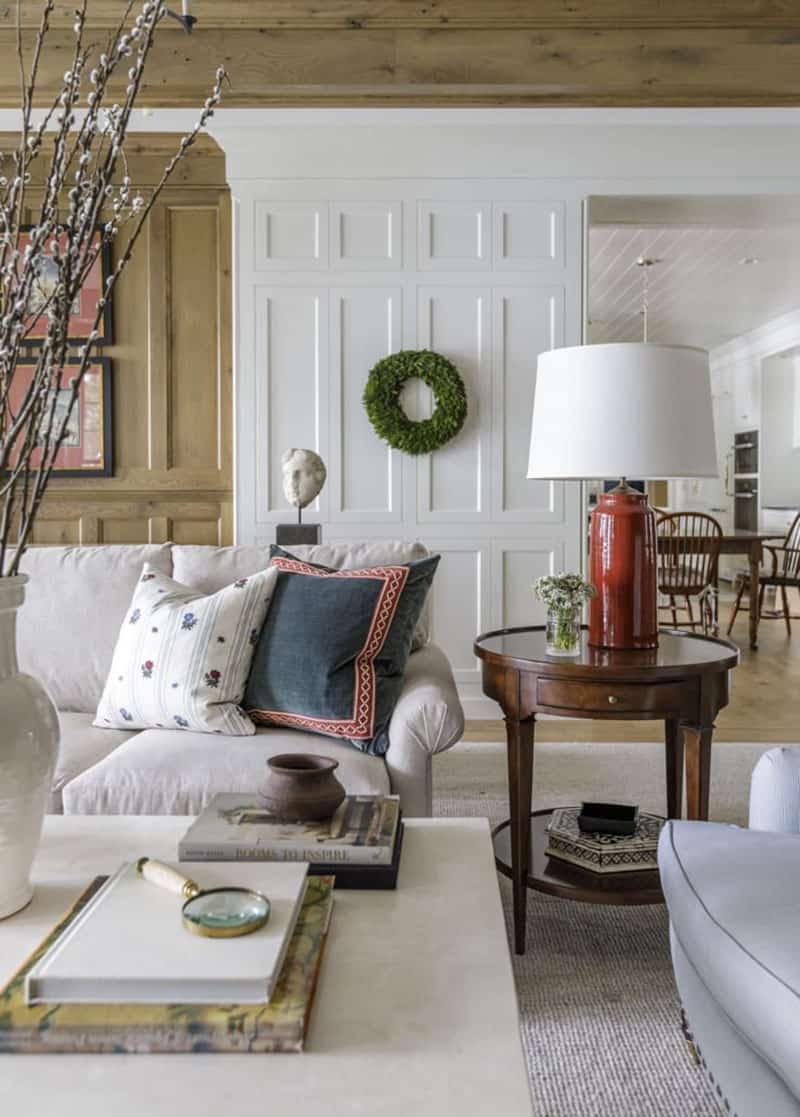
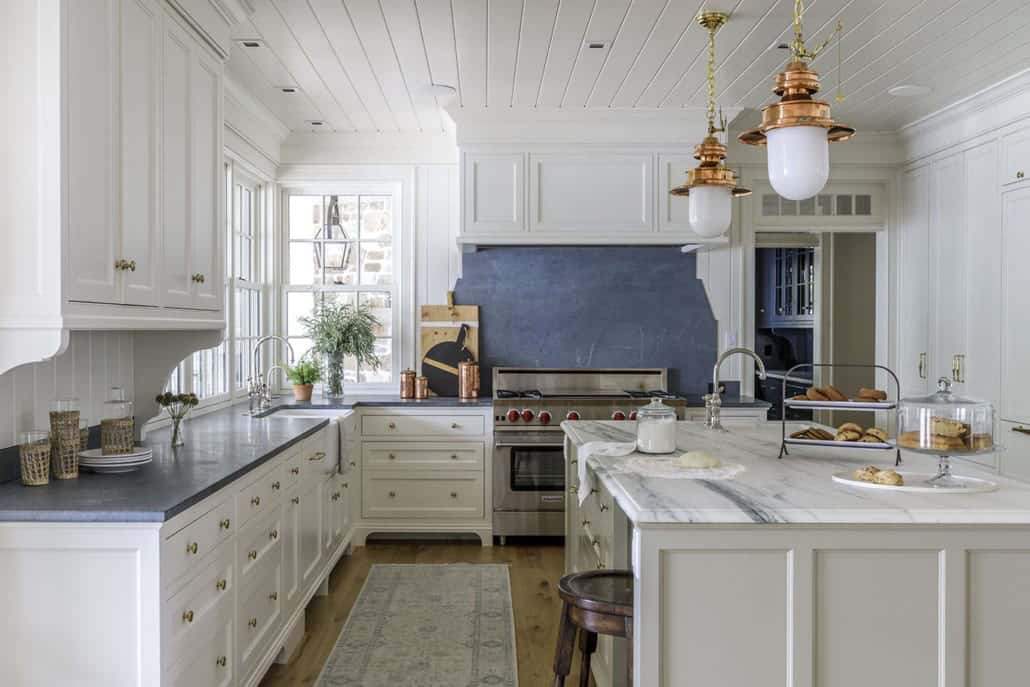
Above: White painted boards line the kitchen ceiling and walls.
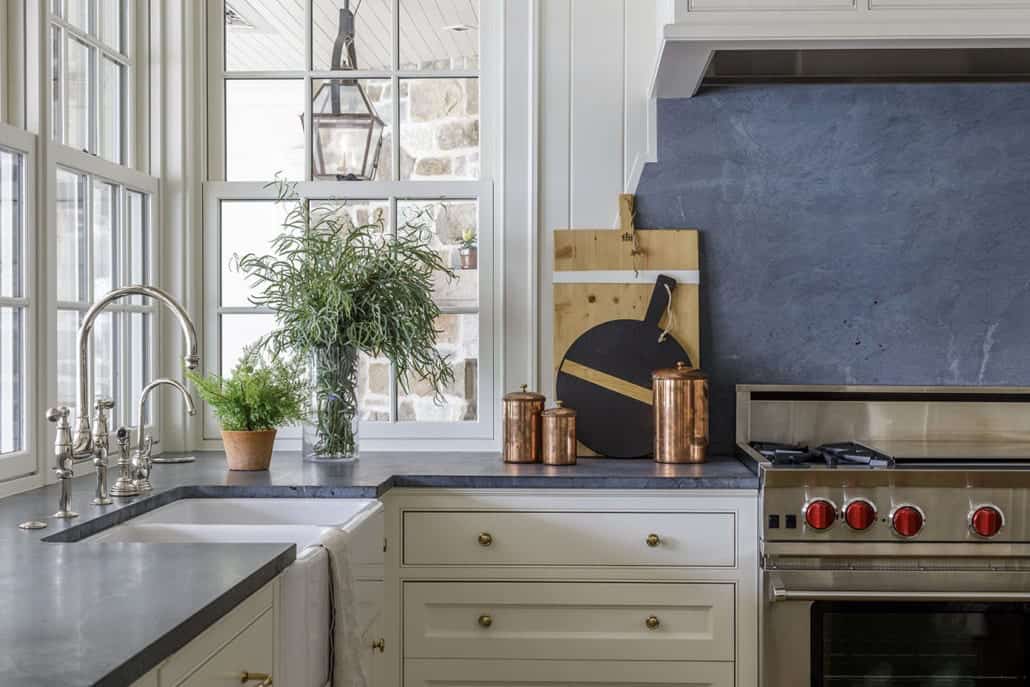
Above: A soapstone backsplash is paired with classic cabinetry details.
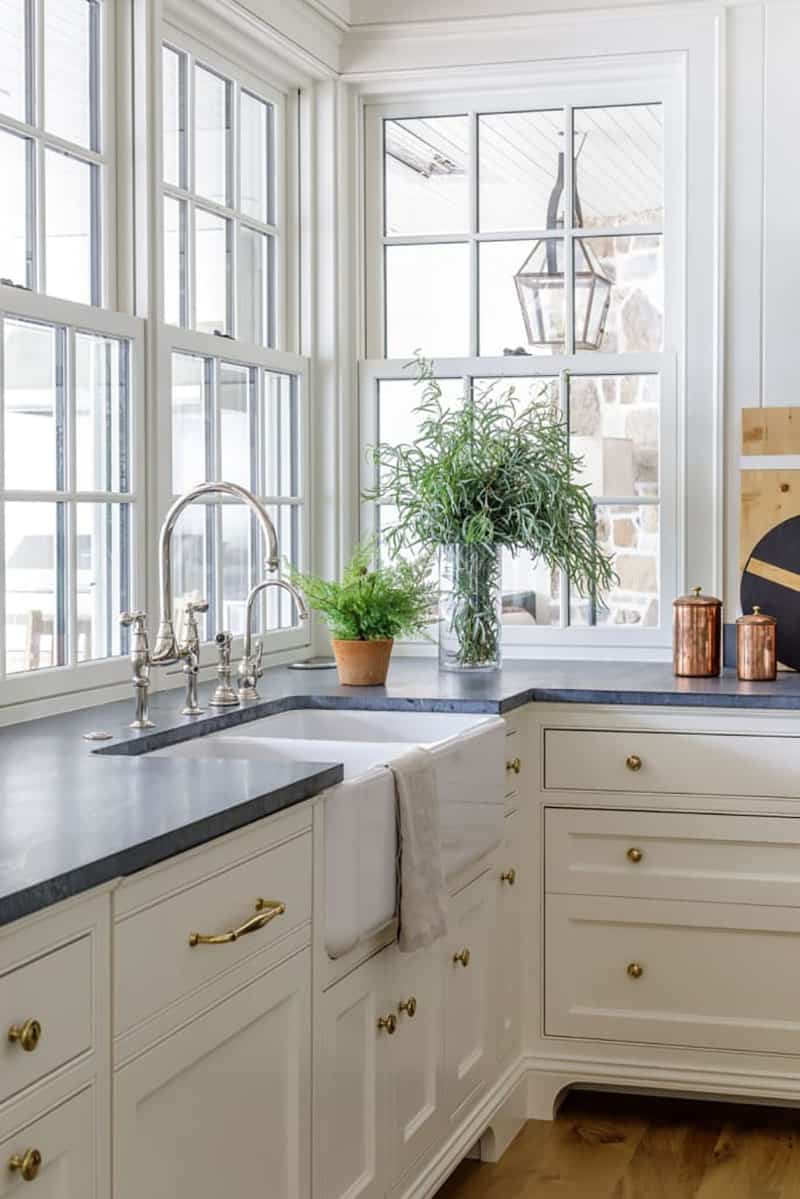
Above: Windows sit atop the soapstone counter and allow pass-through to the porch.
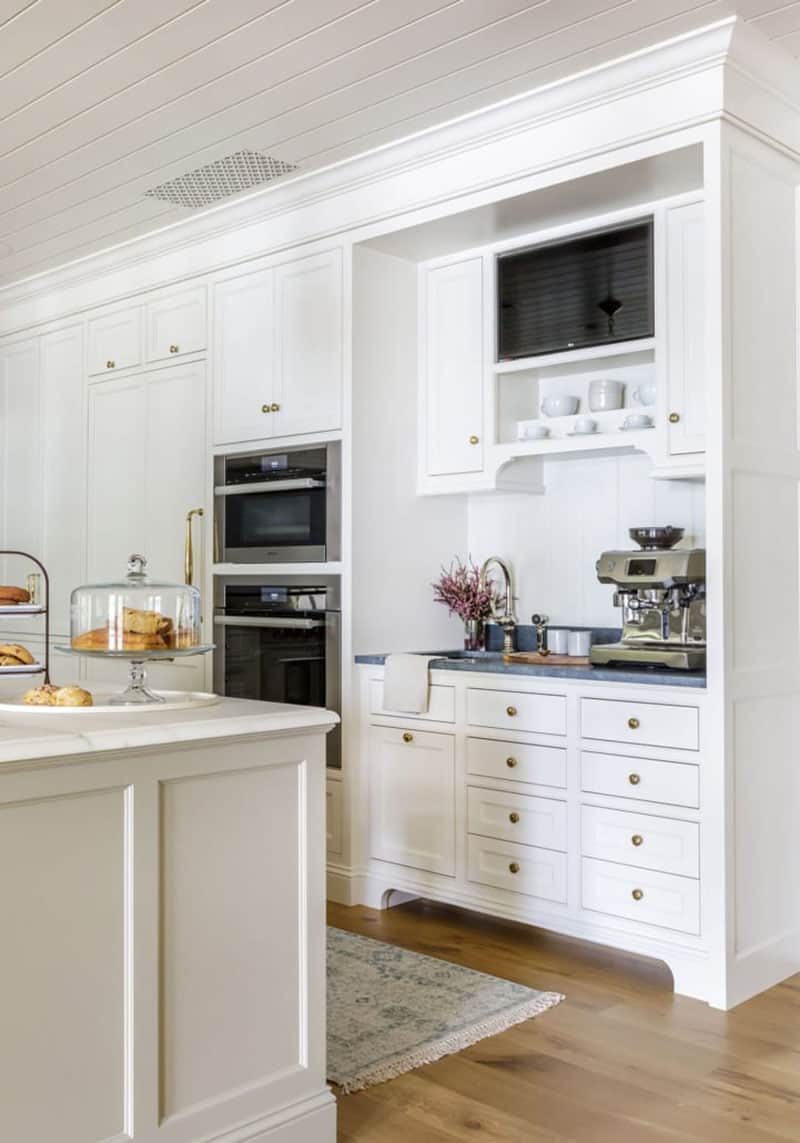
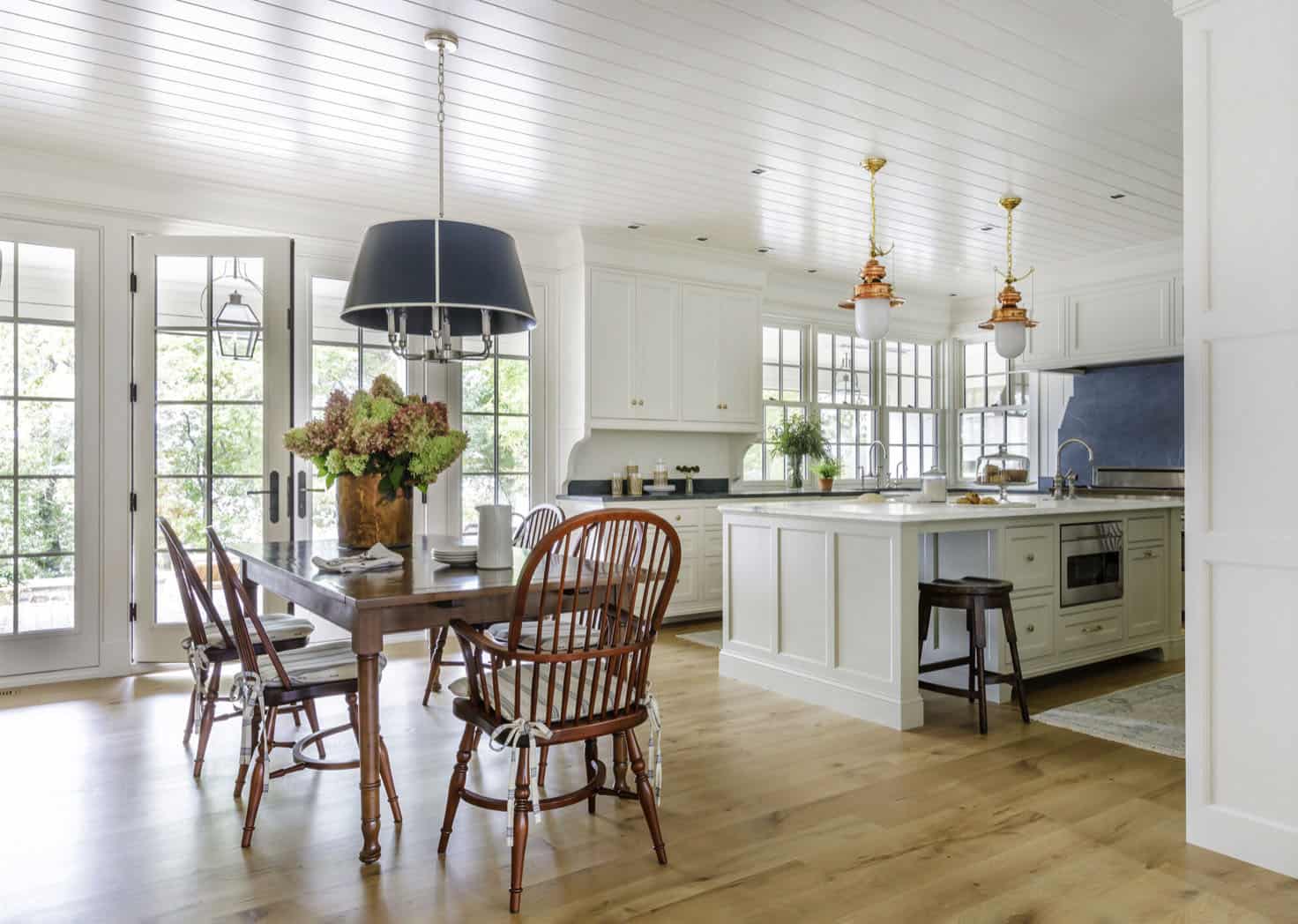
Above: A breakfast room bridges the living and kitchen space.
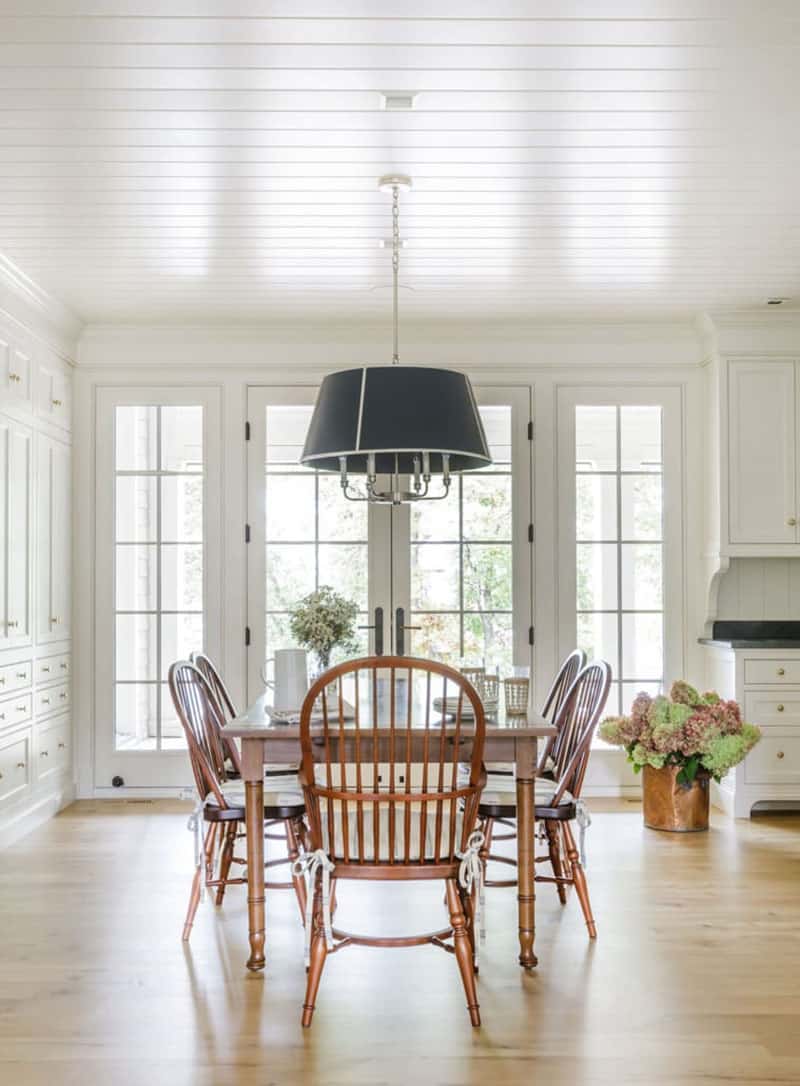
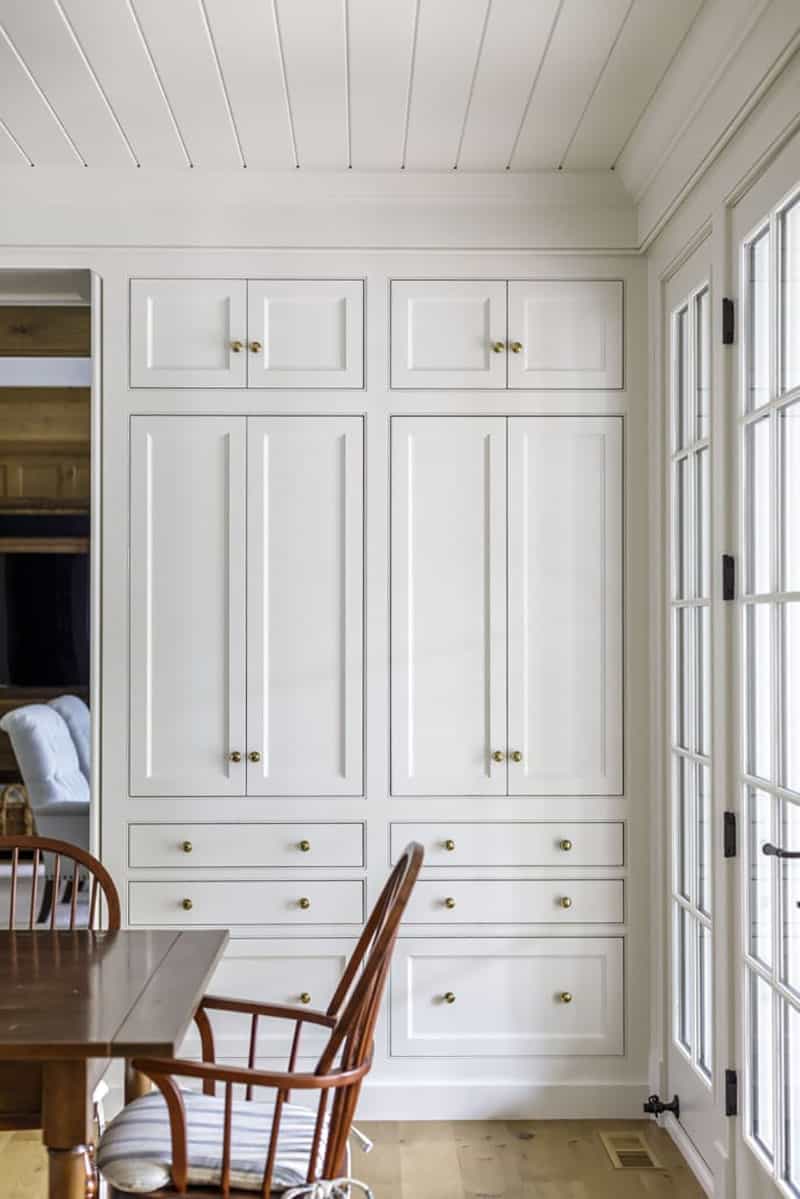
Above: Cabinetry within the breakfast room.
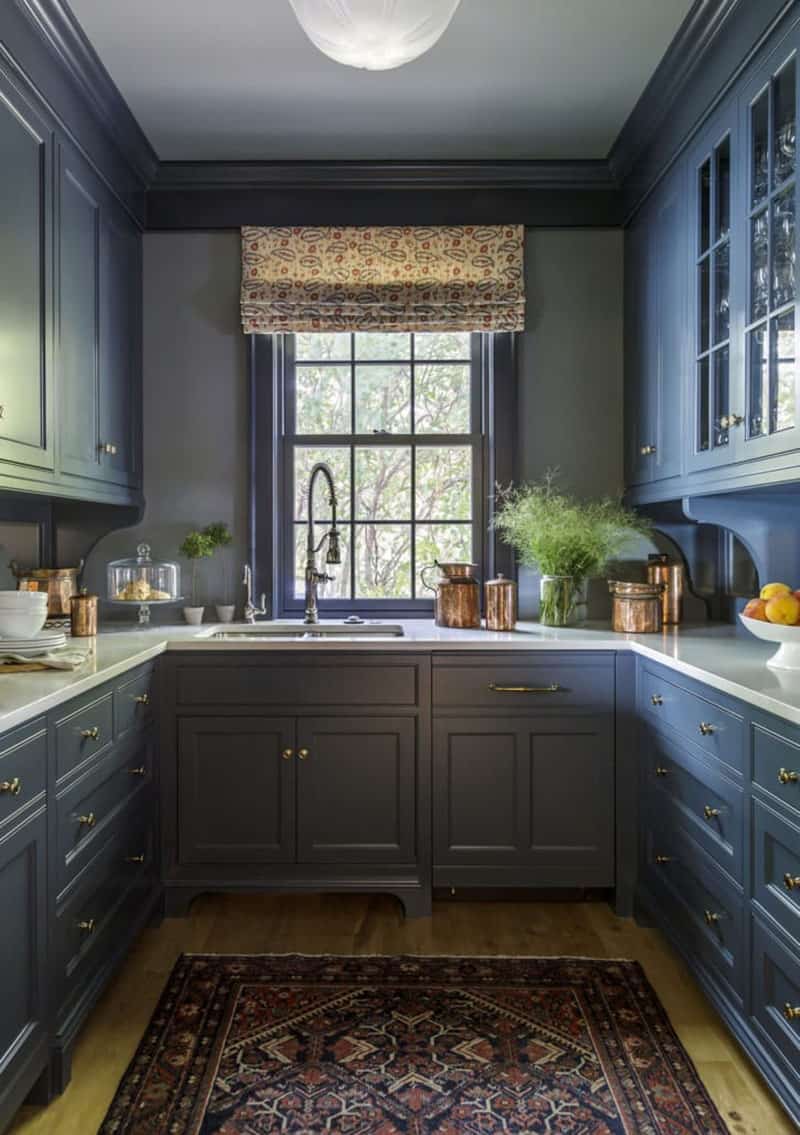
Above: A deep blue pantry is just a step from the kitchen and porch.
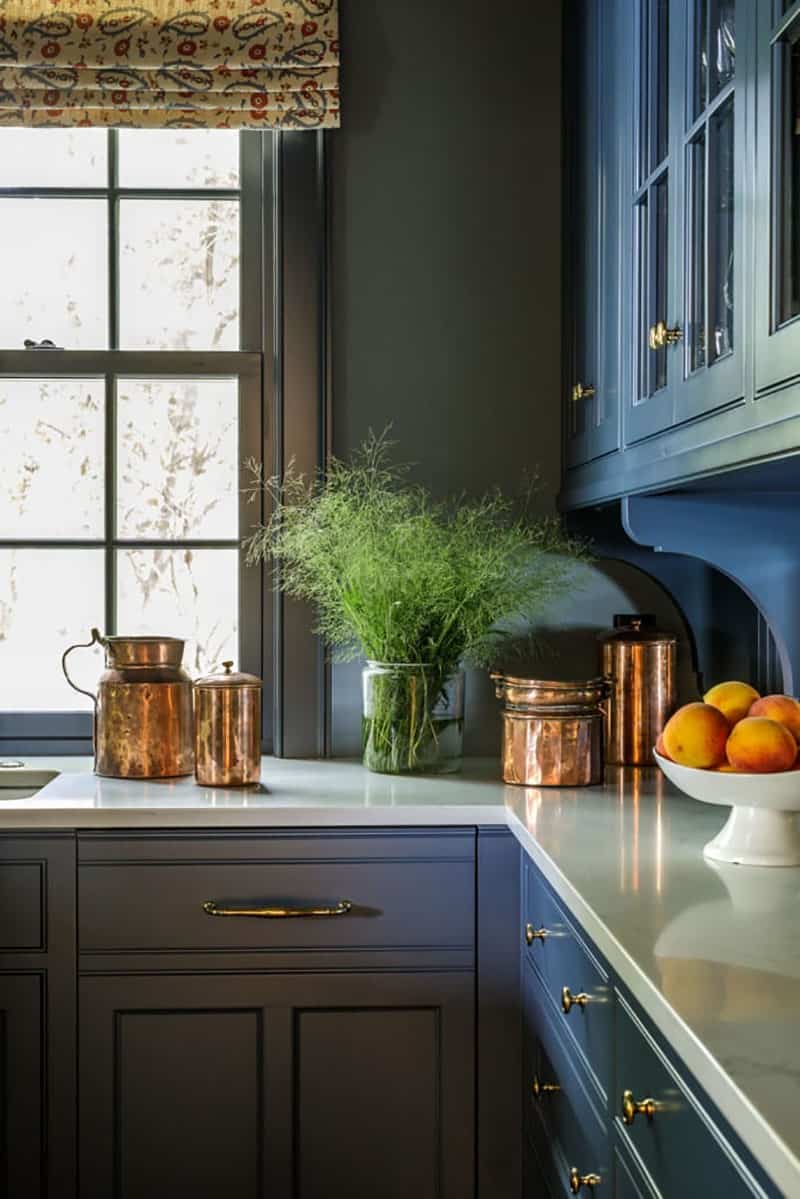
Above: Glass doors and profiled supports recall historic colonial pantry details.
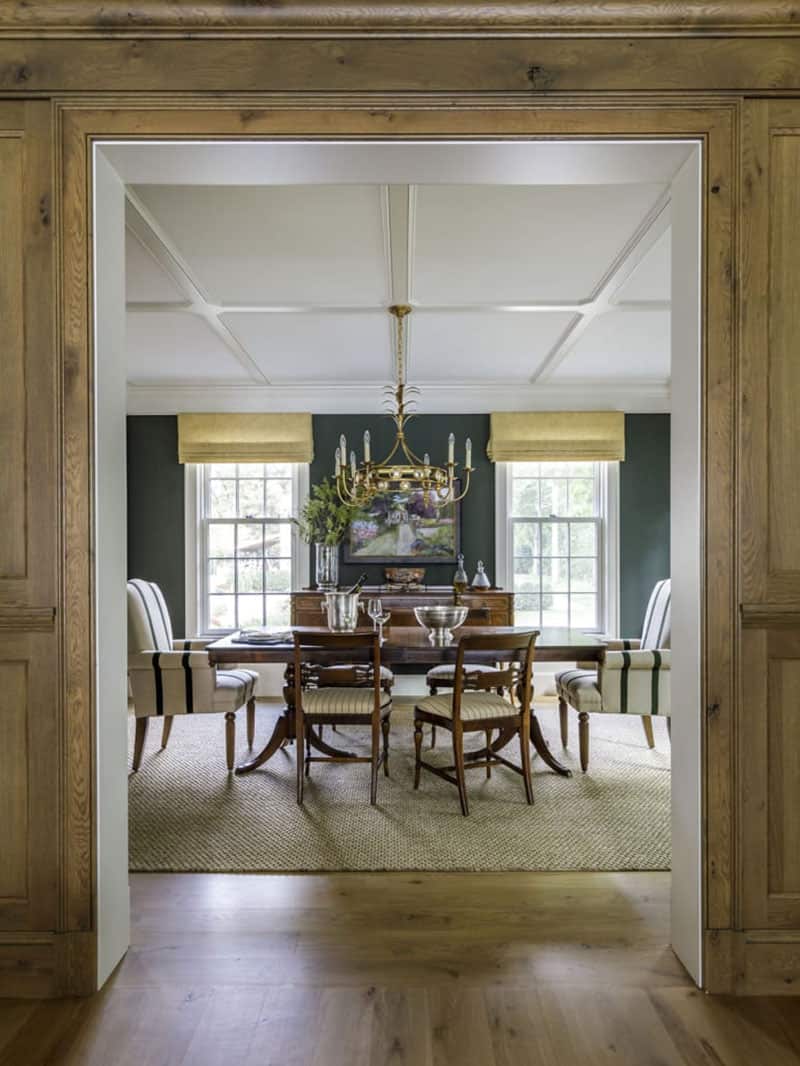
Above: A paneled ceiling is centered on the dining room and windows beyond.
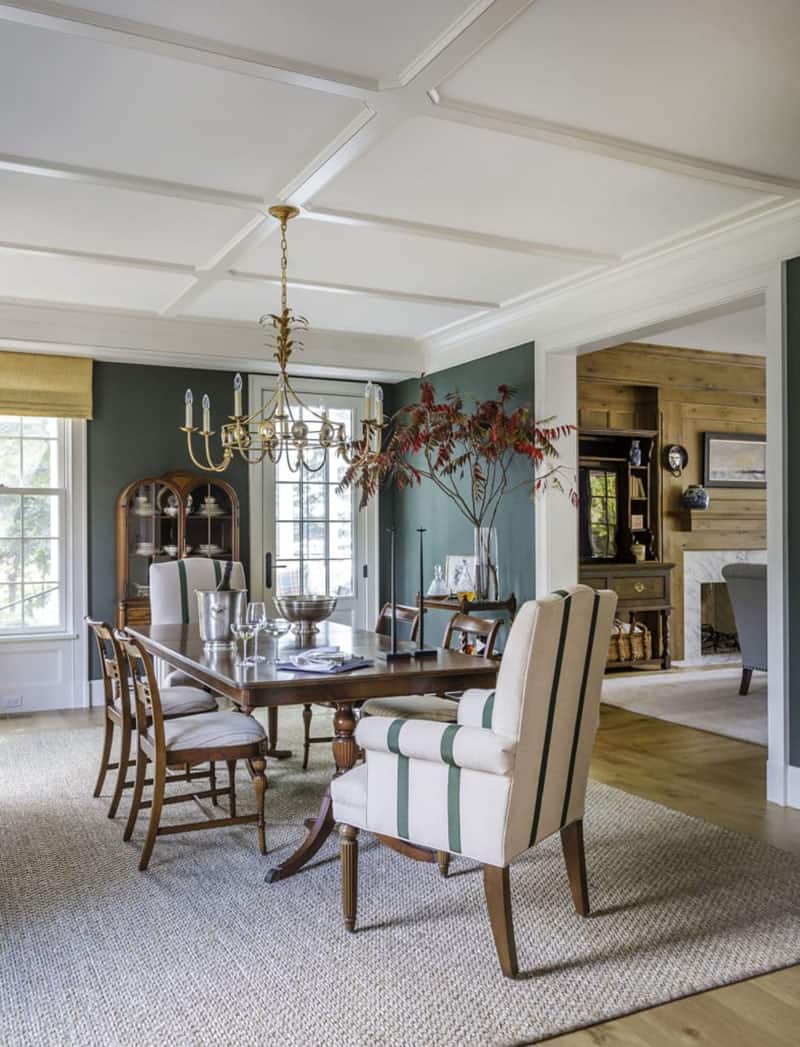
Above: The large dining space allows guests to enter the Orangerie or Living spaces.
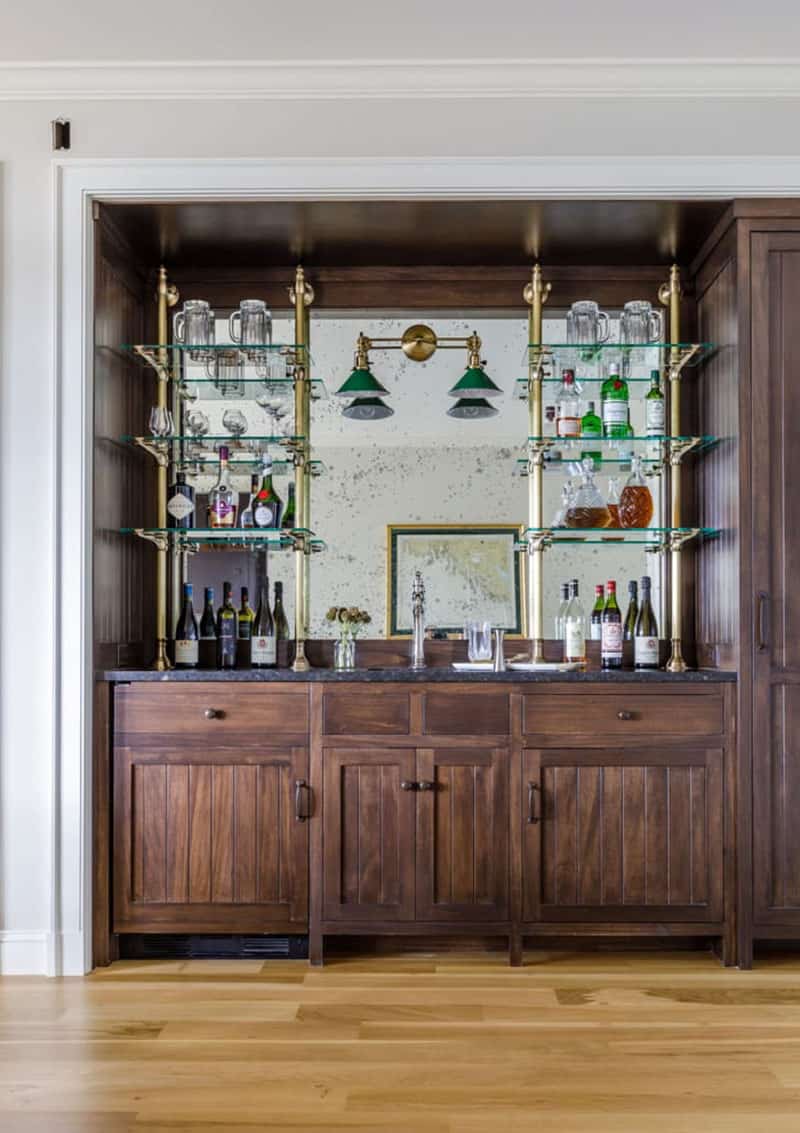
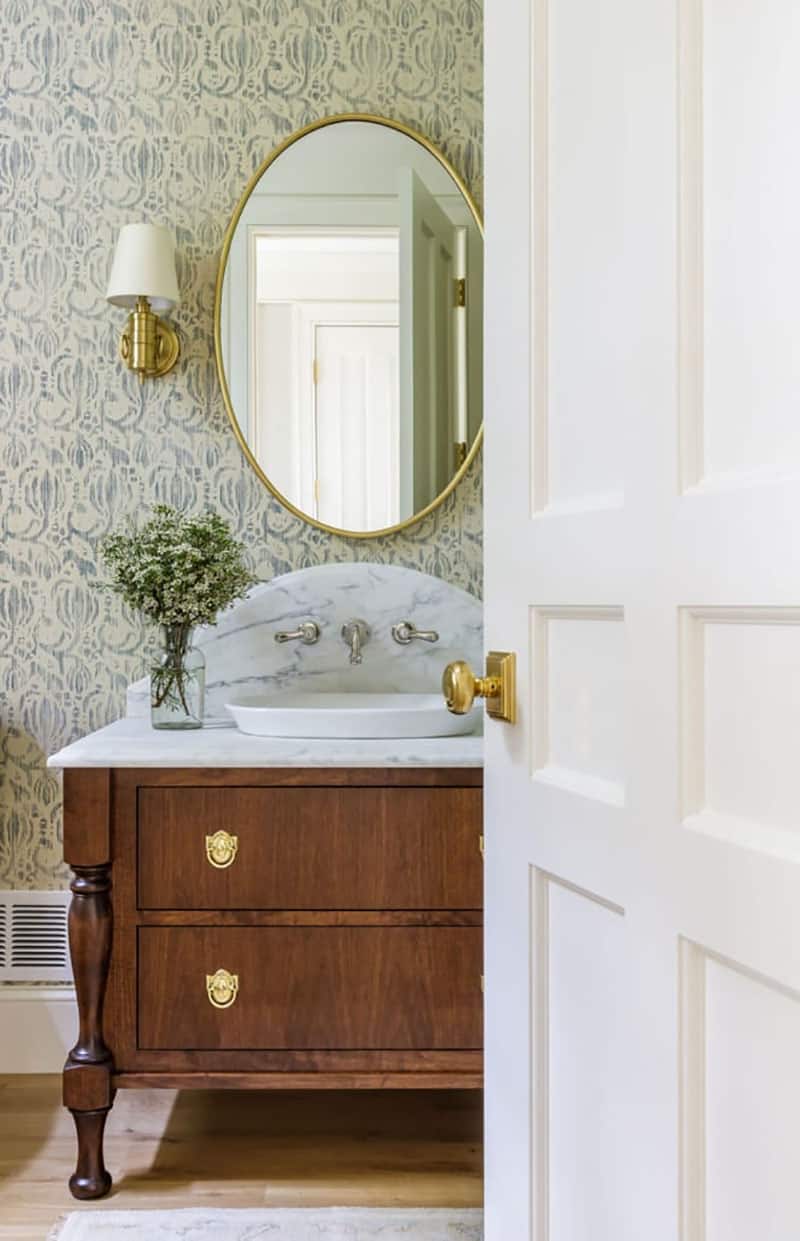
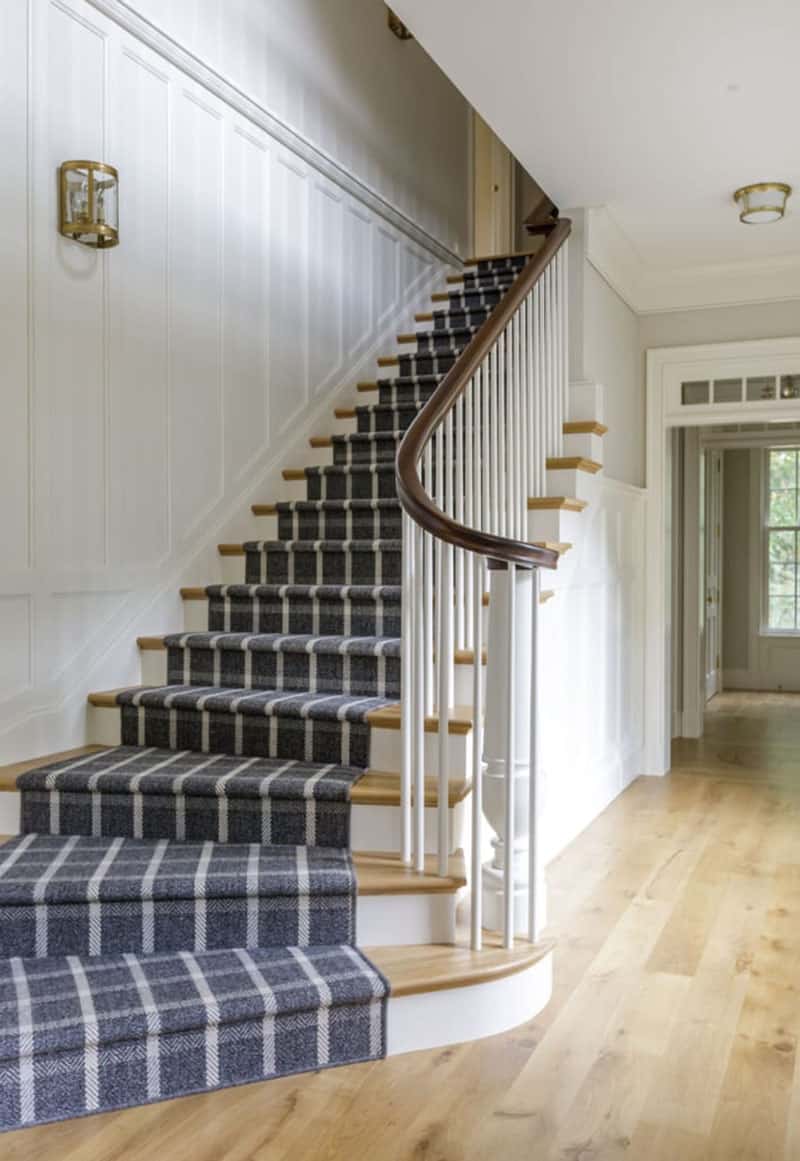
Above: The sweeping front staircase with paneled walls.
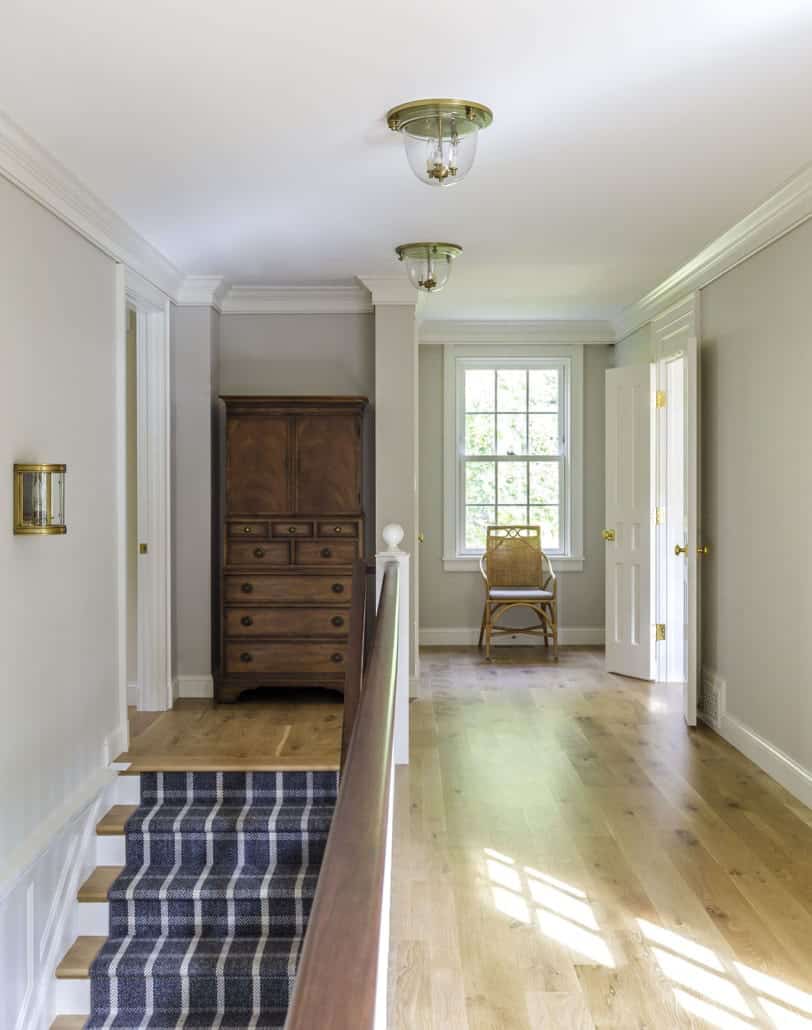
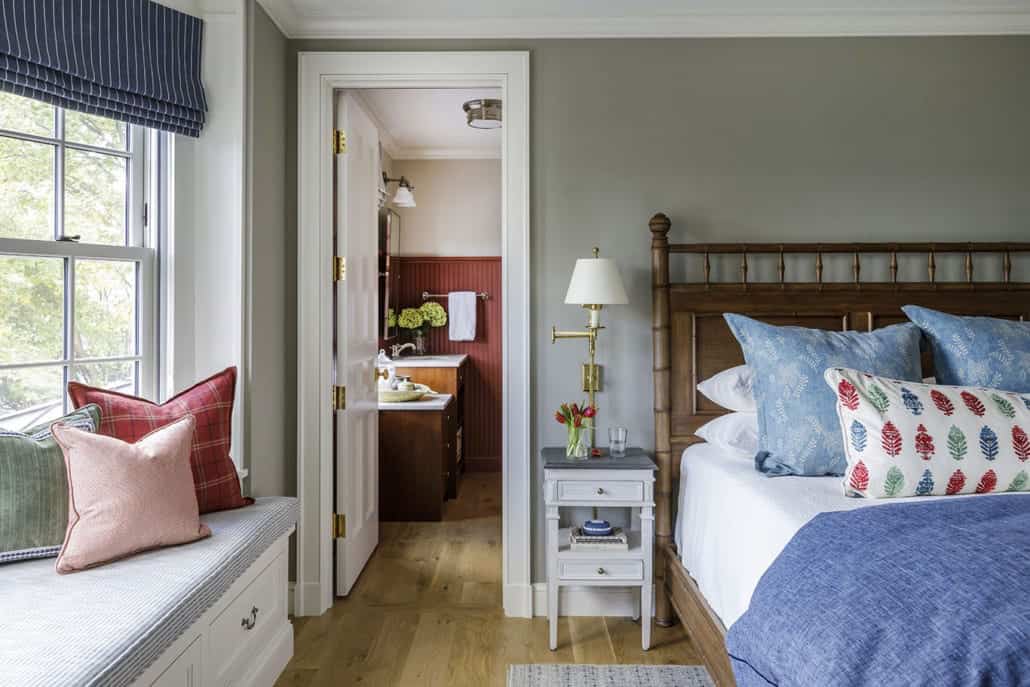
Above: A second-floor bedroom includes a sitting nook in the bay.
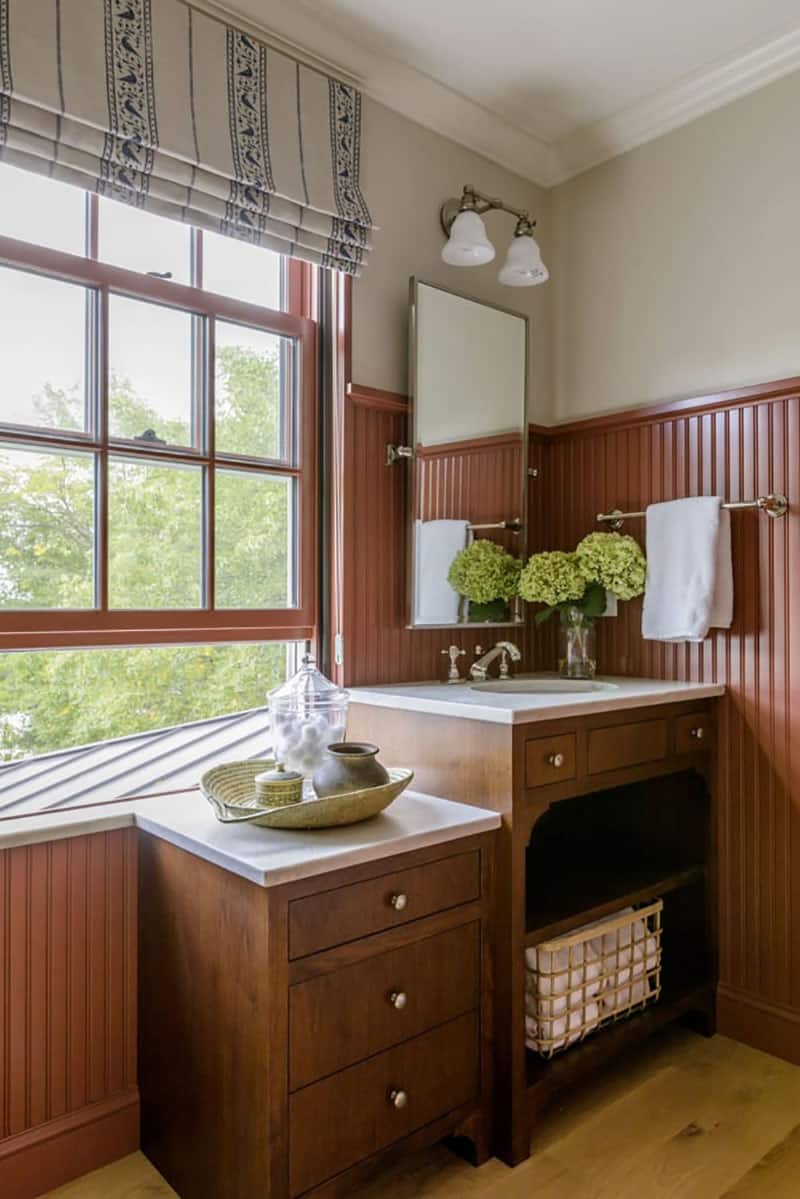
Above: Beadboard wainscoting wraps a second-floor bath.
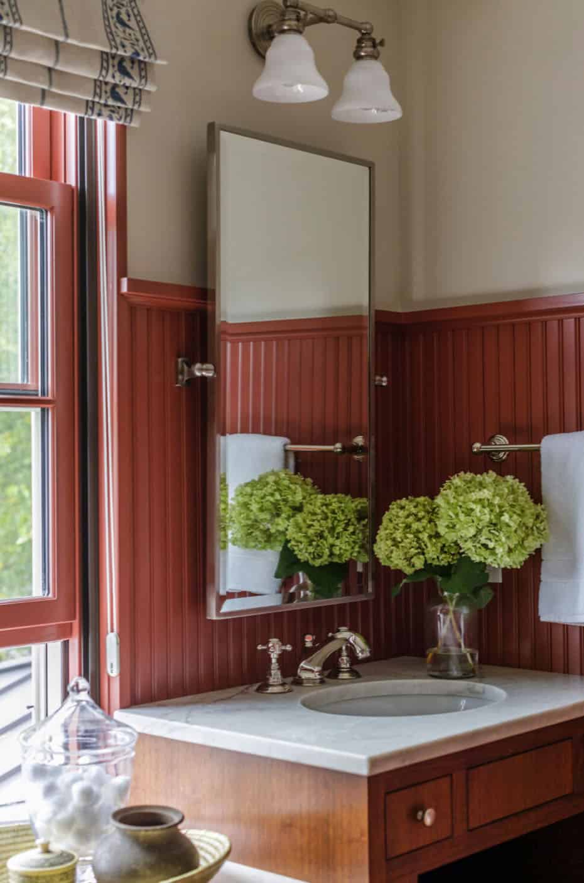
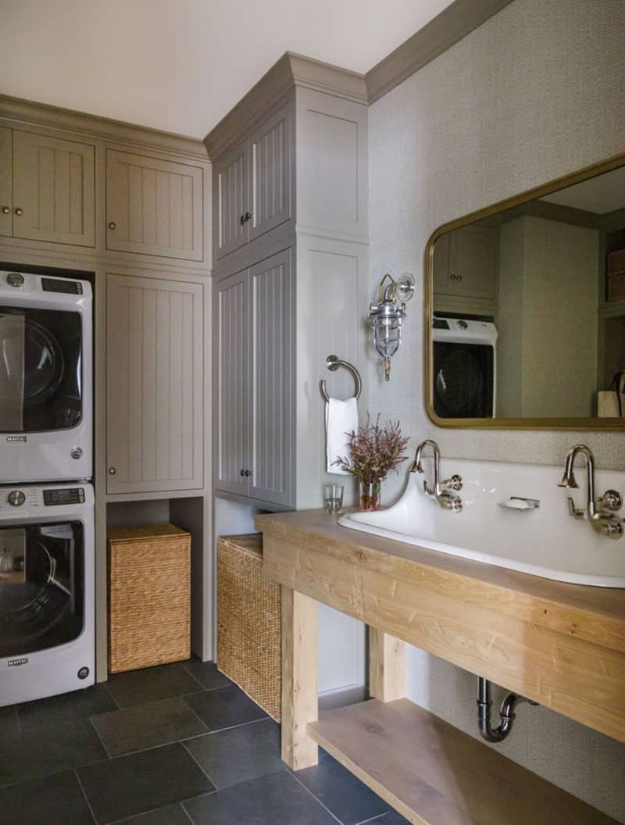
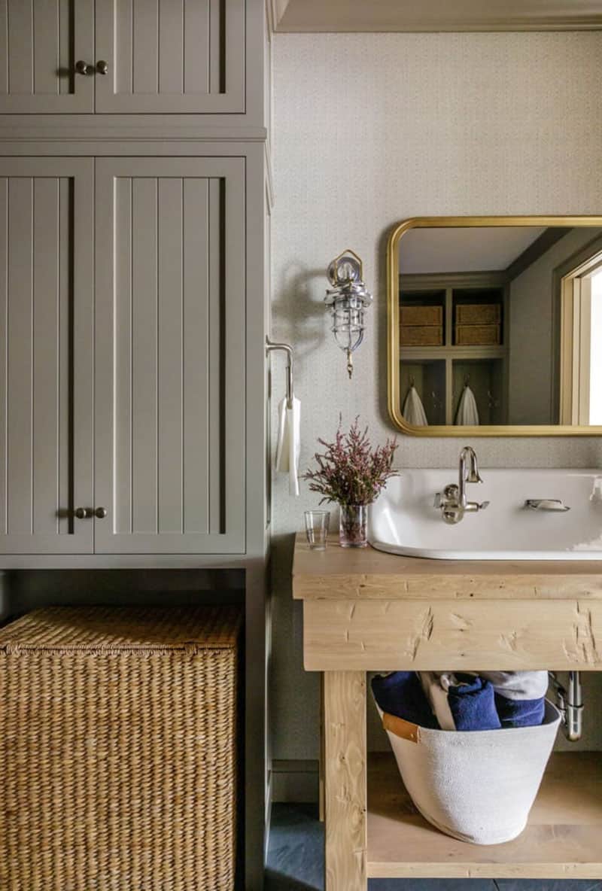
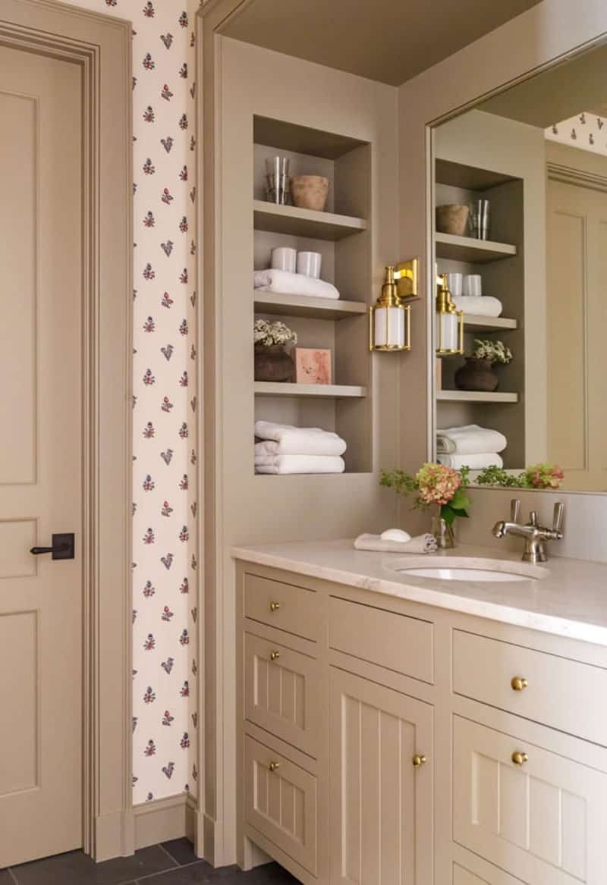
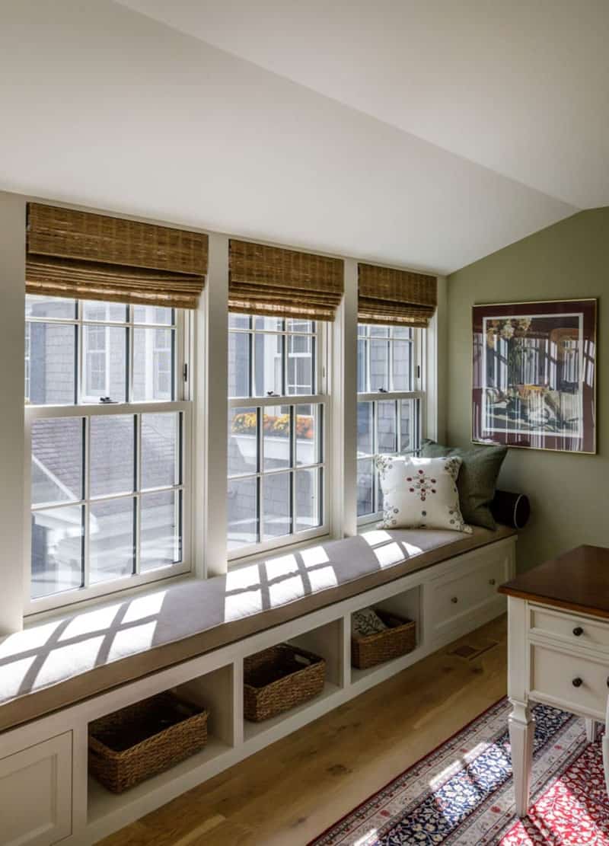
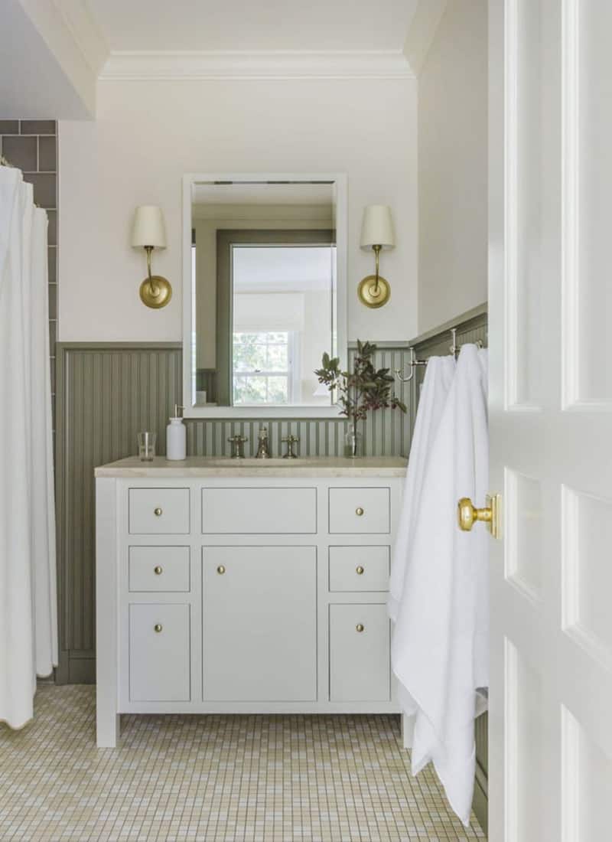
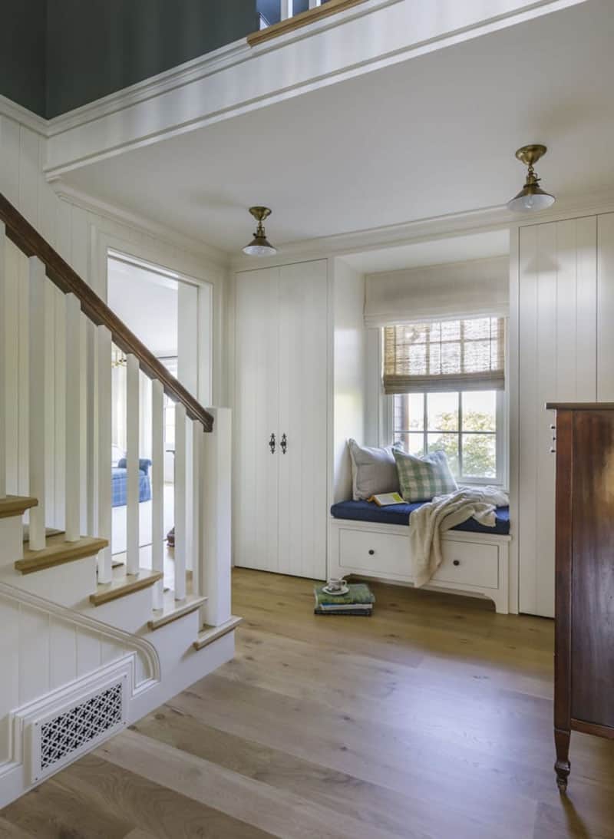
Above: A second-floor stairway provides quick access to the owner’s work areas tucked within the attic.
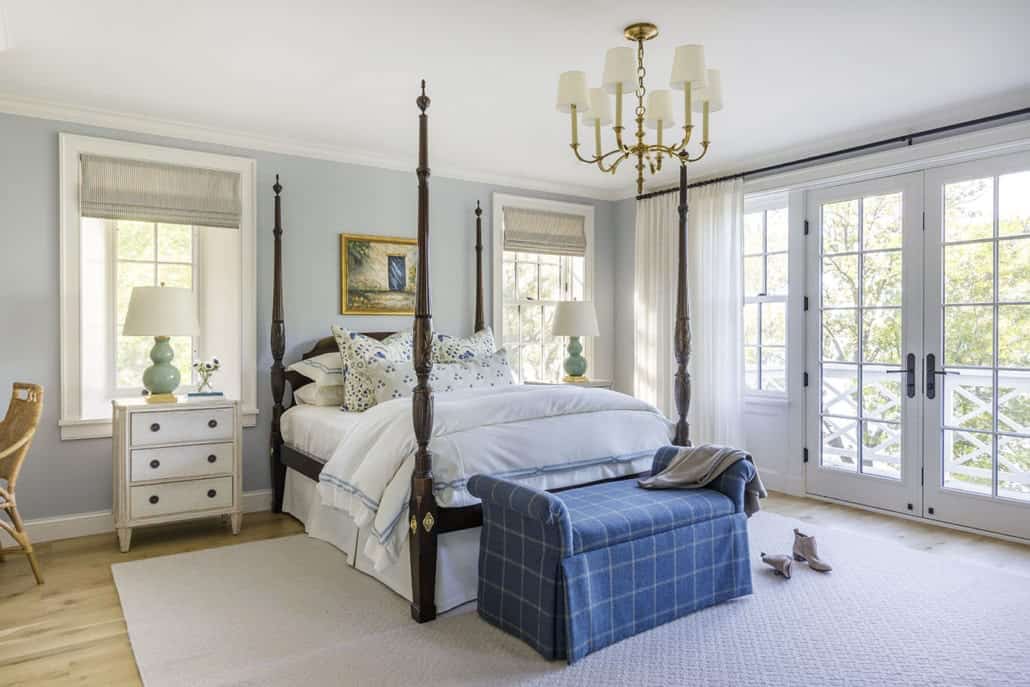
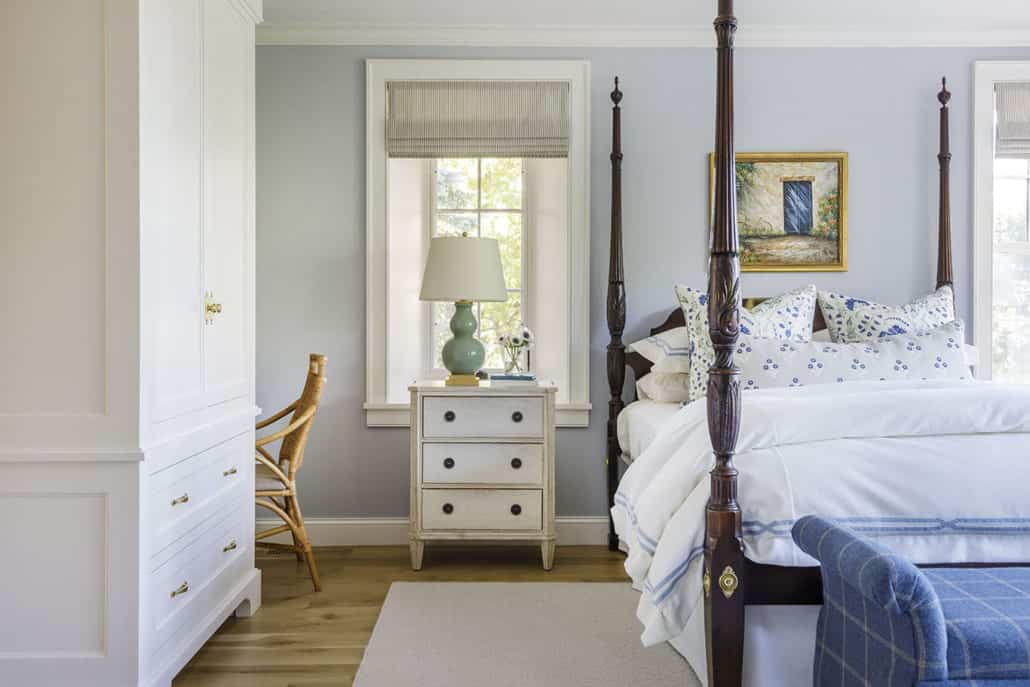
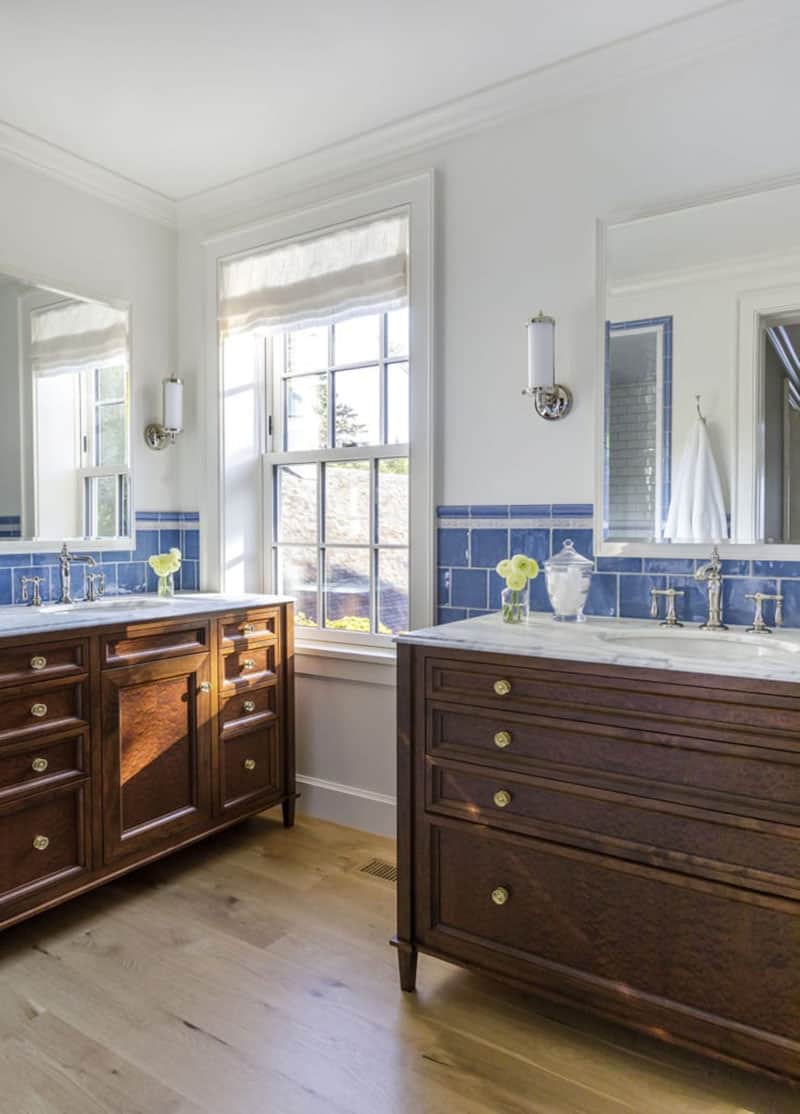
Above: The owner’s suite bath.
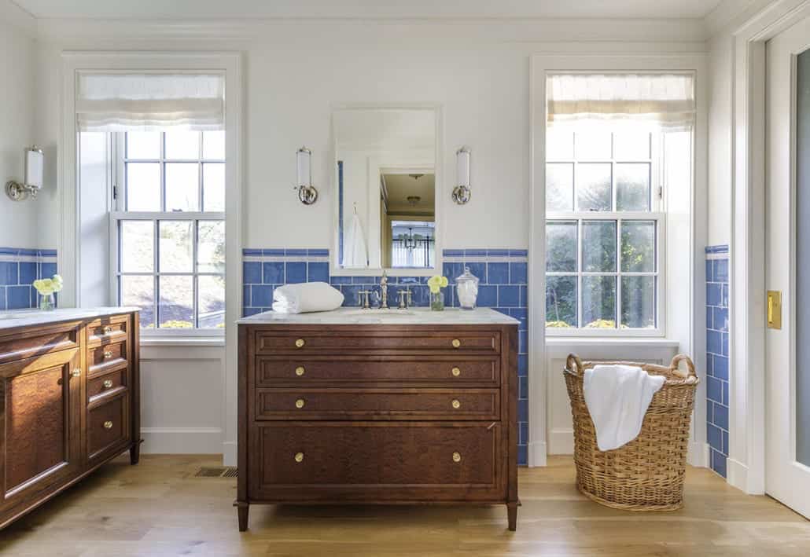
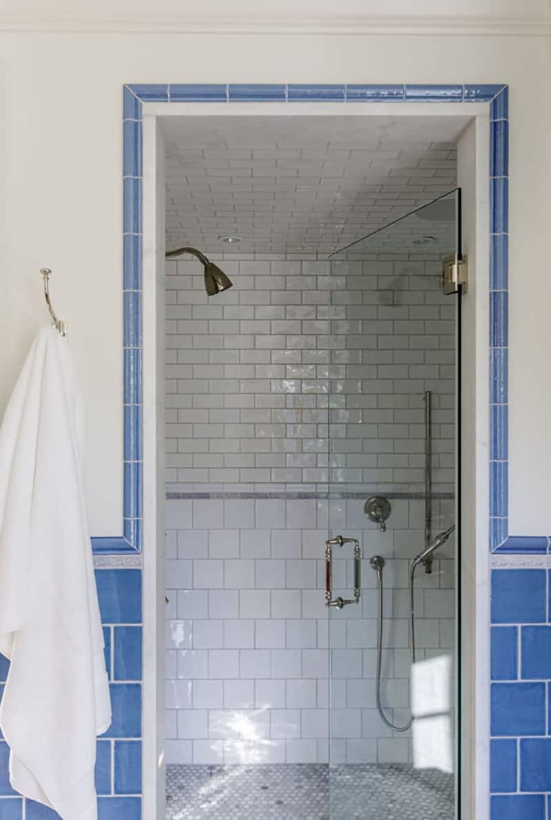
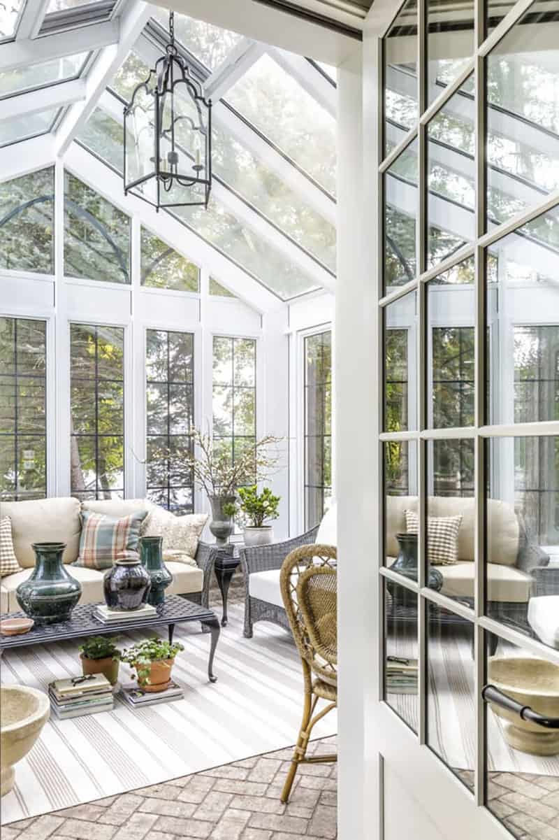
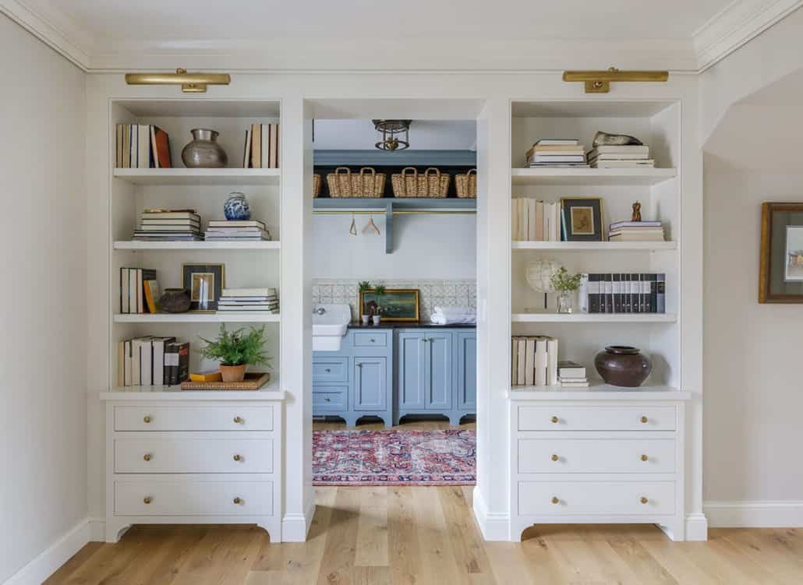
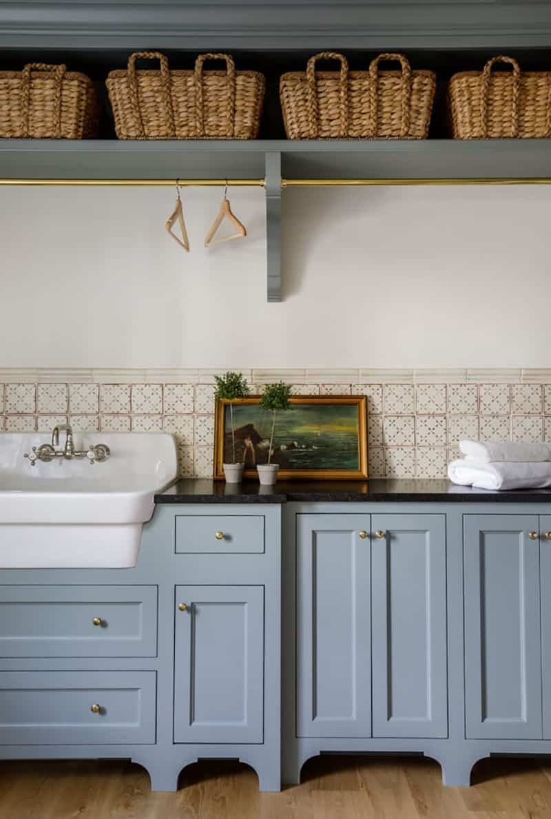
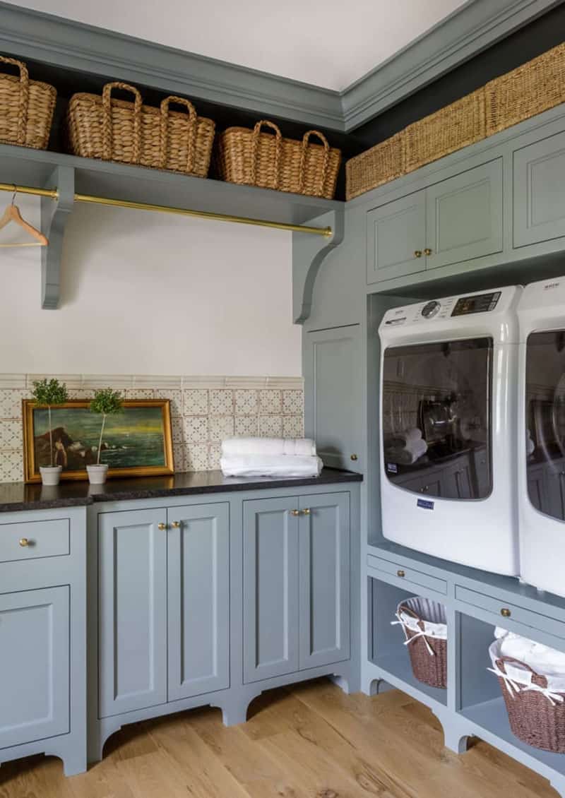
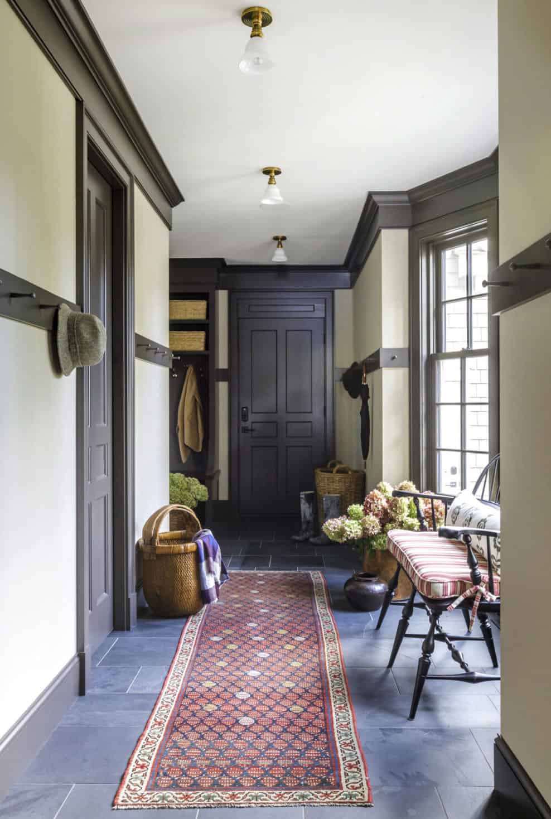
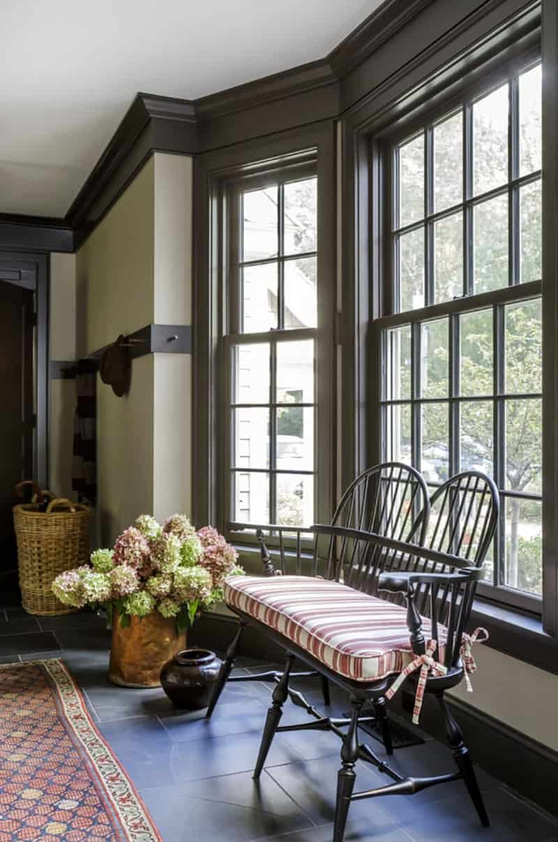
Above: A bay within the mudroom floods the space with natural light.
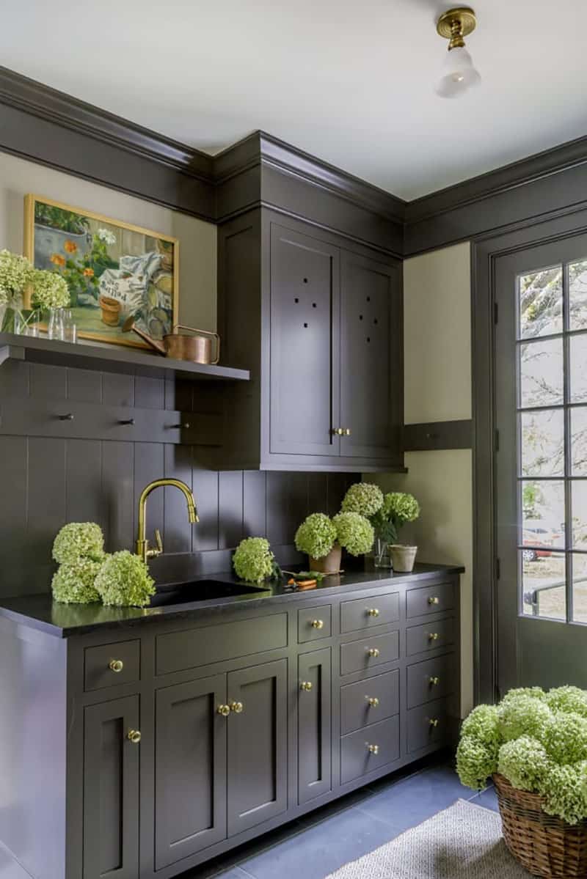
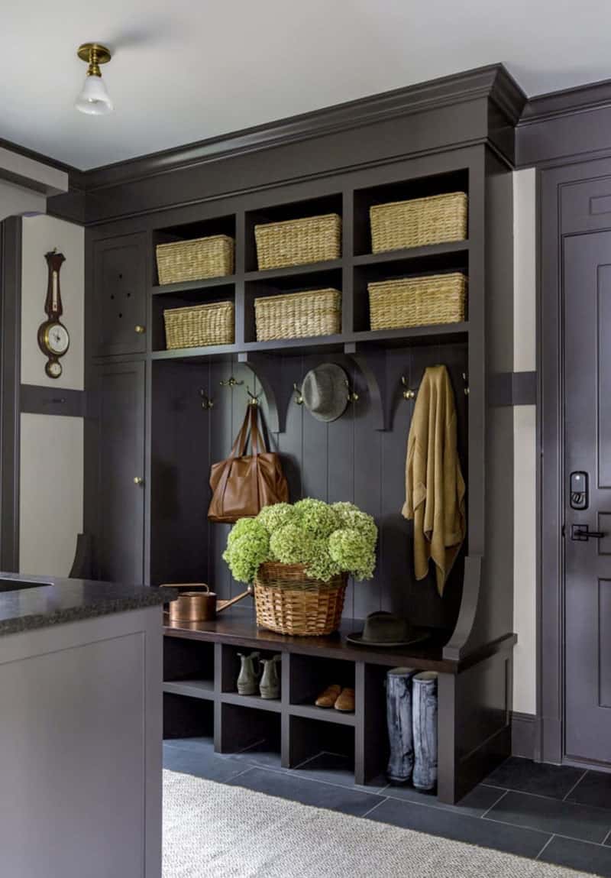
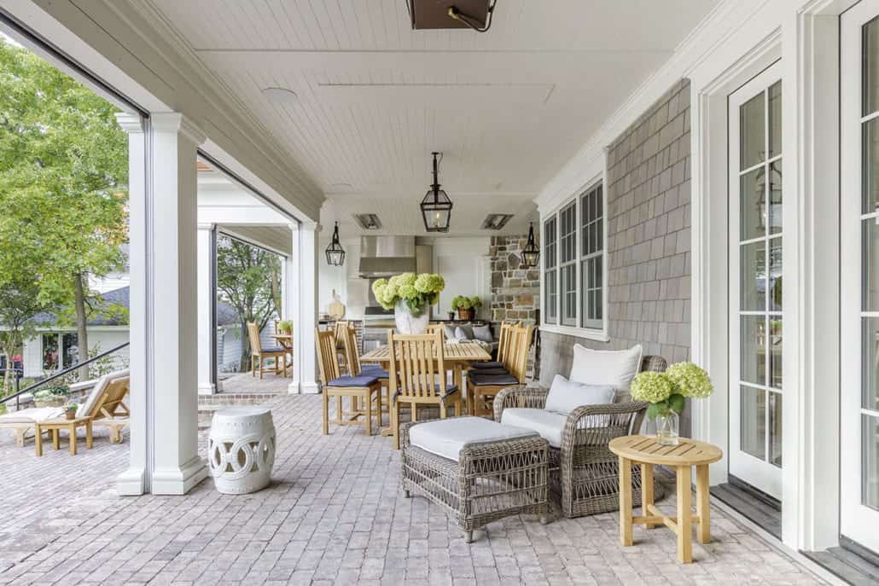
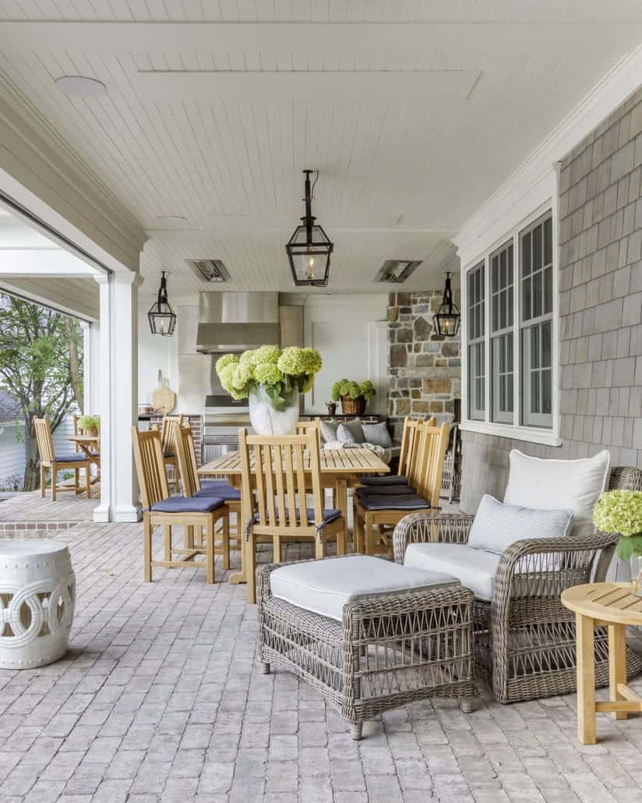
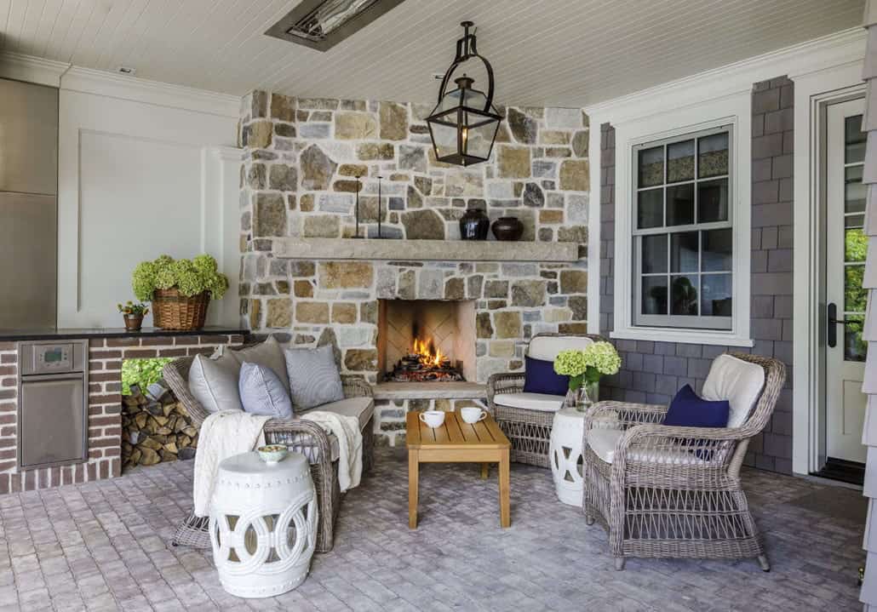
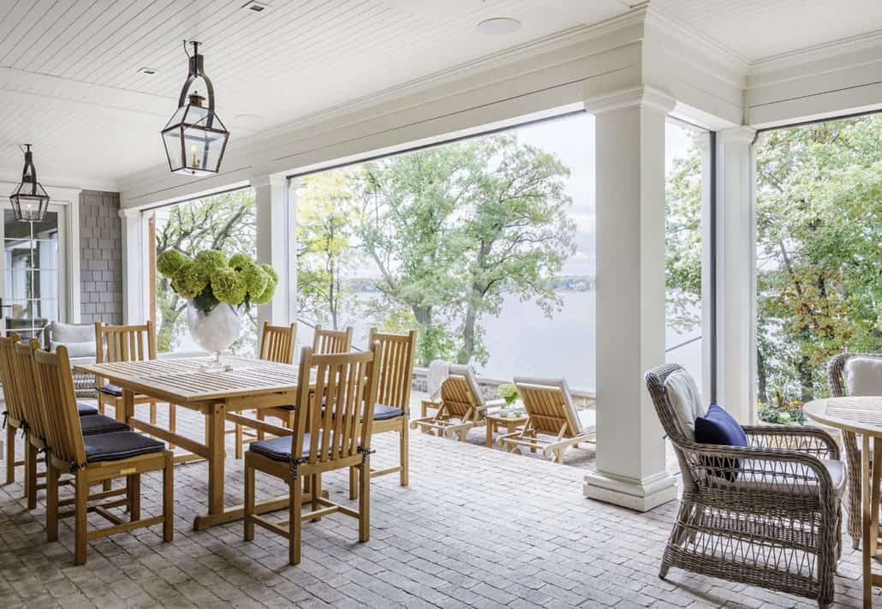
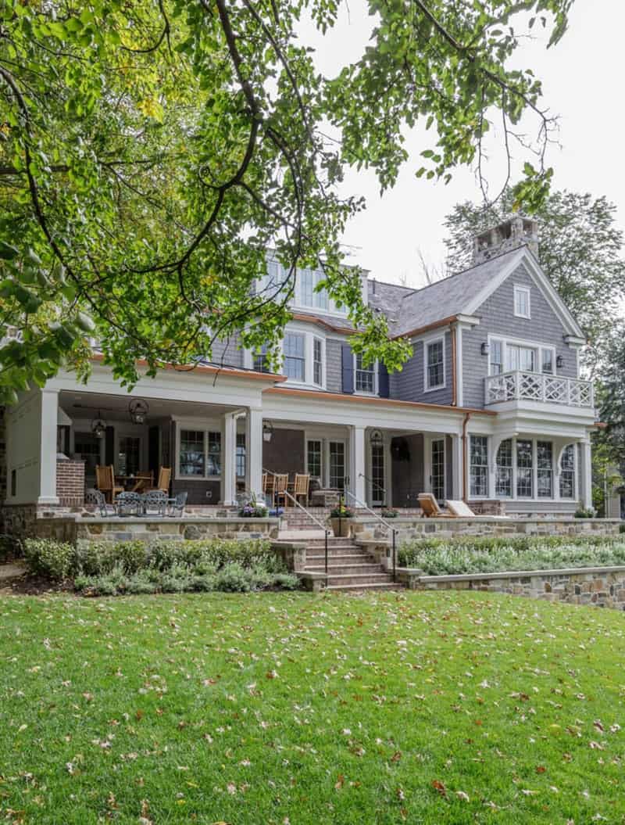
Photos: Jessie Preza Photography


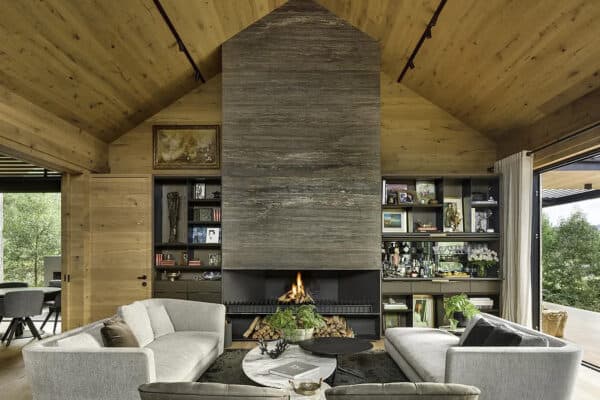


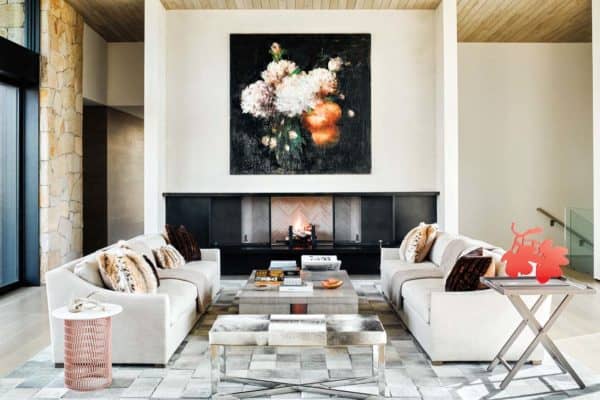
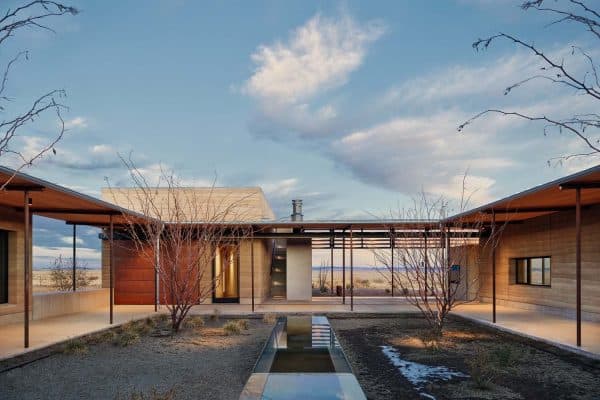

1 comment