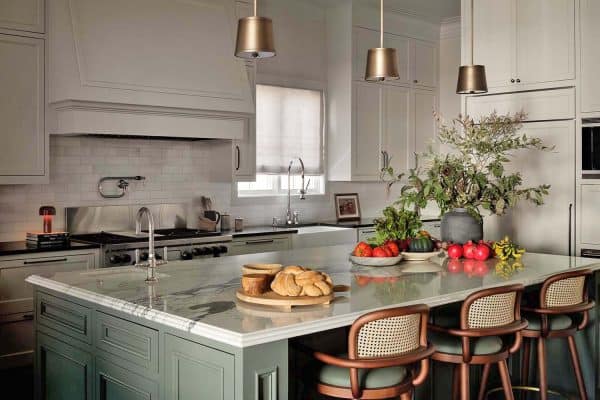
This gorgeous french country modern family retreat was designed by JCD Custom Home Design, nestled in the mountains of Midway, Utah. A beautiful pastoral setting can be seen at the front of this home, while the Provo River flows in the back. The owners built this mountain family getaway with the idea of gathering with their grown children and grandchildren in stylish comfort.
Ashton Klomp Interiors was responsible for the interior design of this home — a traditional heritage farmhouse mixed with time-honored mountain materials. Overall, the aesthetics of this home reflects a fresh, bright, timeless, and inviting appeal. Upon completion, the owners were so delighted with the results, they now intend to make it their primary residence.
Project Team: Architecture: JCD Custom Home Design | Interior Design: Ashton Klomp Interiors | Contractor: McEwan Custom Homes | Landscape Design: Northland Design Group | Cabinets: Cottonwood Cabinets

Above: Upon entry into this exquisite home, large windows frame views of the Wasatch Mountains and the Provo River. Rustic materials clad the exterior facade, complimenting the mountainous surroundings. Framing the entry, Wisconsin limestone and locally sourced Douglas fir trusses and beams. A custom fabricated glass and steel door is 14-feet high, made in Mexico.

Above: In this warm and inviting great room, the light fixture is from Ralph Lauren Home. The sofas are from Century Furniture, while the chair in the right-hand corner is by Hickory Chair. The wood-clad ceiling features Douglas fir beams.

What We Love: This French country modern dwelling features a beautiful mix of materials and stylish furnishings throughout. Expansive windows frame views of this home’s spectacular surroundings, creating a relaxed vibe that is ideal for family gatherings. We are in complete awe of every detail in this home, from the soaring ceilings in the great room to the beautiful owner’s suite with a spa-like bathroom.
Tell Us: What do you think, would this be your idea of the ultimate dream home? Let us know why or why not in the Comments below!
Note: Have a look at another wonderful home tour that we have showcased here on One Kindesign from the portfolio of the architects of this home, JCD Custom Home Design: Tour this absolutely spectacular modernized European style home in Utah.


Above: The open kitchen is a favorite family gathering spot, featuring a spacious cooking and prep area. Over the island are large Visual Comfort lanterns. A showpiece of this kitchen is the hand-carved Calacatta Gold marble hood by European Marble and Granite.


Above: Potted herbs grow in a greenhouse window of this back pantry. Two-toned cabinetry and painted brick walls add a decadent touch. Countertops are leathered limestone, complimented by limestone floors — sourced from European Marble and Granite. The cabinet hardware is Ashley Norton, from Mountain Land Design.


Above: A craft room features a whimsical nook for the grandchildren. The wall mural is by artist Rebecca Rebouche.







Above: The children’s bunkroom accommodates eight grandchildren, featuring ticking stripe wallpaper by Clarke & Clarke. The paint color is Boothbay Gray HC-165 | Benjamin Moore. On the floor, the plaid carpeting is Stanton Carpet from Artifacts.

Above: On the walls, the artwork is from Natural Curiosities. The sofa is from Lee Industries, while the stools are by PALECEK design and the chair is from Noir Furniture.








Above: In the owner’s bedroom, an Ironies canopy bed features a mohair headboard. The walls are covered in a suede wallpaper by Phillip Jeffries. Above the bed, the artwork is by Candace Rideout.

Above: The fireplace of the owner’s suite showcases a hand-crafted marble mantel inset with limestone. This second-level bedroom boasts incredible mountain vistas, so the design team selected a pair of comfortable McAlpine chaises to admire the views.

Above: In this spa-like master bath, the floors are Blue Ocean, vein-cut travertine. The chest behind the free-standing tub is by Hickory Chair.








Photos: Luker Photography







1 comment