
This stunning residence with timeless aesthetics was created by Design Visions of Austin and built by Bill Dunn Construction, set in an idyllic Texas Hill Country setting of Wimberley, Texas. The landscape provided inspiration for all of the exterior and interior finishes and selections. The total heated space is 6,321 square feet and the total area is 8,754 square feet.
Rough rocks, natural stone tiles, earth tones, and lots of wood mirror the colors and textures from the surrounding scenery. This was a wonderful project seen through from the planning stage to the finishing decorative touches, with interiors by Dawn Hearn Interior Design. The designer picked all of the finishes, fixtures, and furnishings while blending the owner’s existing pieces along with new pieces added throughout the interiors.

The home’s Hill Country Modern style with timeless aesthetics, combined with warm interiors and material selections gives it an aura of true approachable luxury. The exterior is clad with a custom limestone blend.
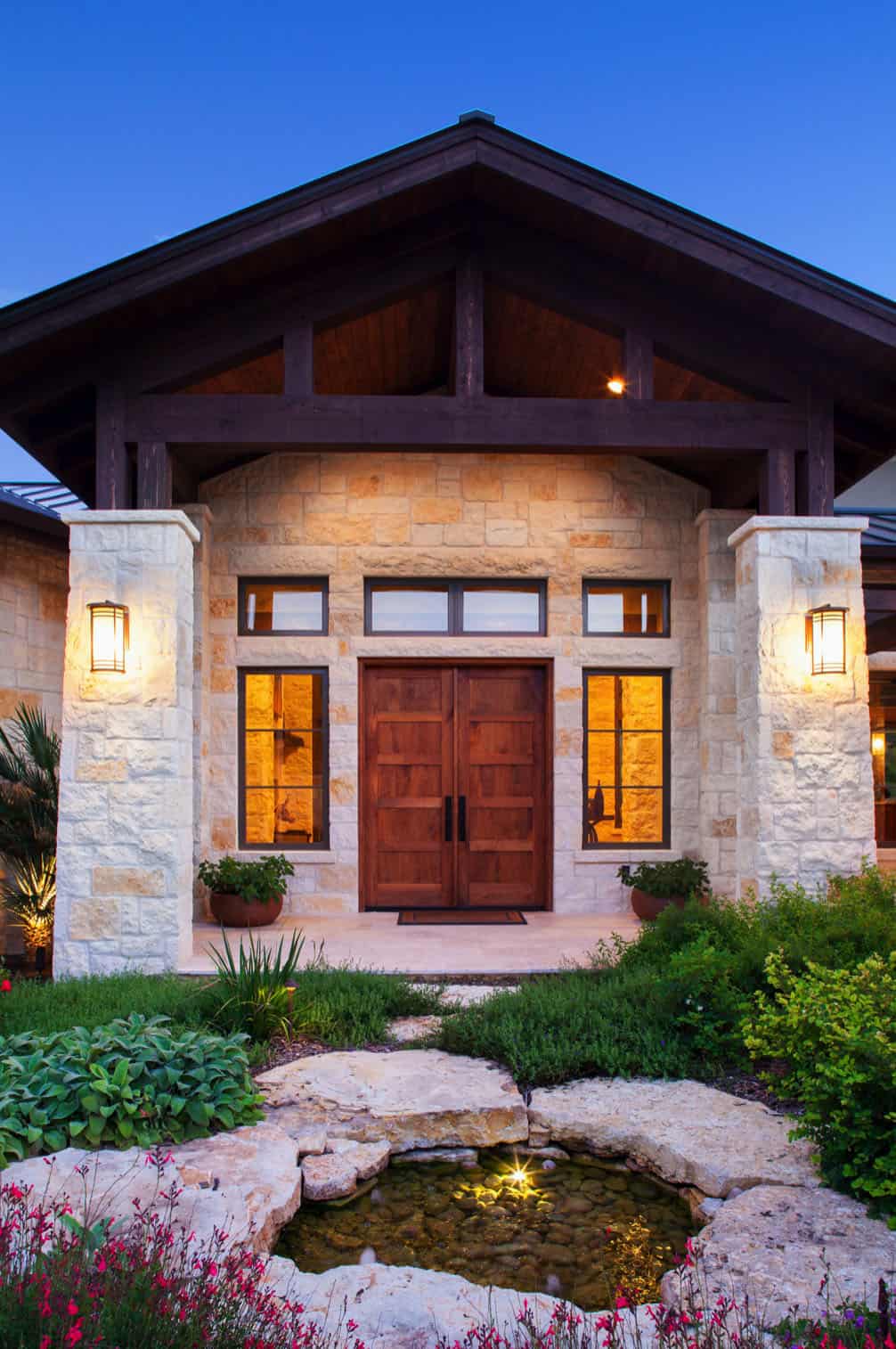
What We Love: This attractive home with timeless aesthetics features unique details throughout the interior living spaces. A lovely neutral color palette helps to not detract from this home’s peaceful surroundings. We are especially loving the kitchen design, with its soaring ceiling and rustic details, ideal for both cooking and entertaining!
Tell Us: What are your thoughts on the design of this home? If this was your property, are there any details you would change in the design? Let us know in the Comments below, we love reading your feedback!
Note: Take a look at a couple of other inspiring home tours that we have featured here on One Kindesign in the Texas Hill Country region: Texas Hill Country home inspired by Scandinavian farmhouse architecture and Fresh twist on the classic ranch style home in Texas Hill Country.
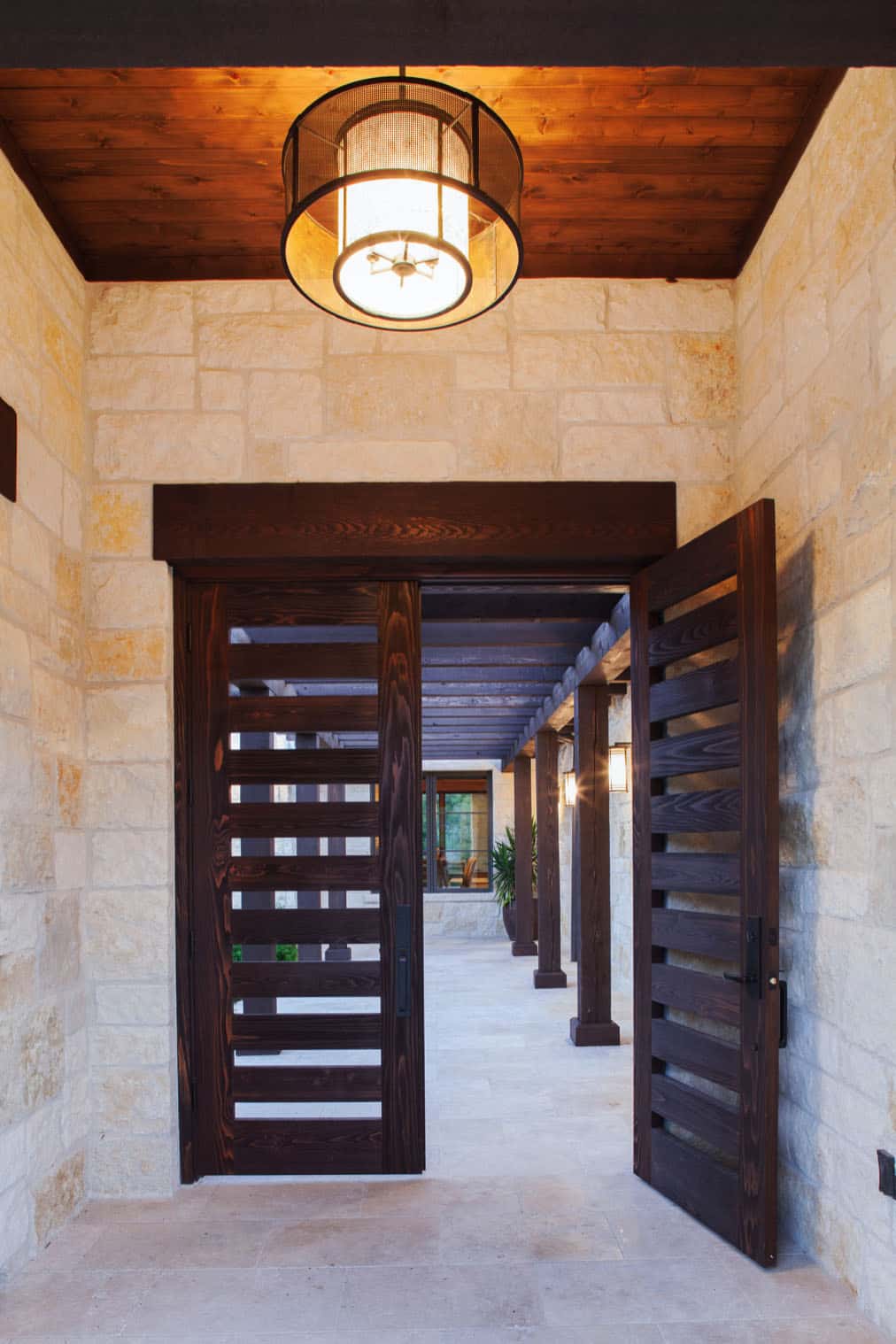
Above: Adding to the overall timeless aesthetics of this home, the exterior and interior doors were custom made in Austin, TX by Ivan Industries.
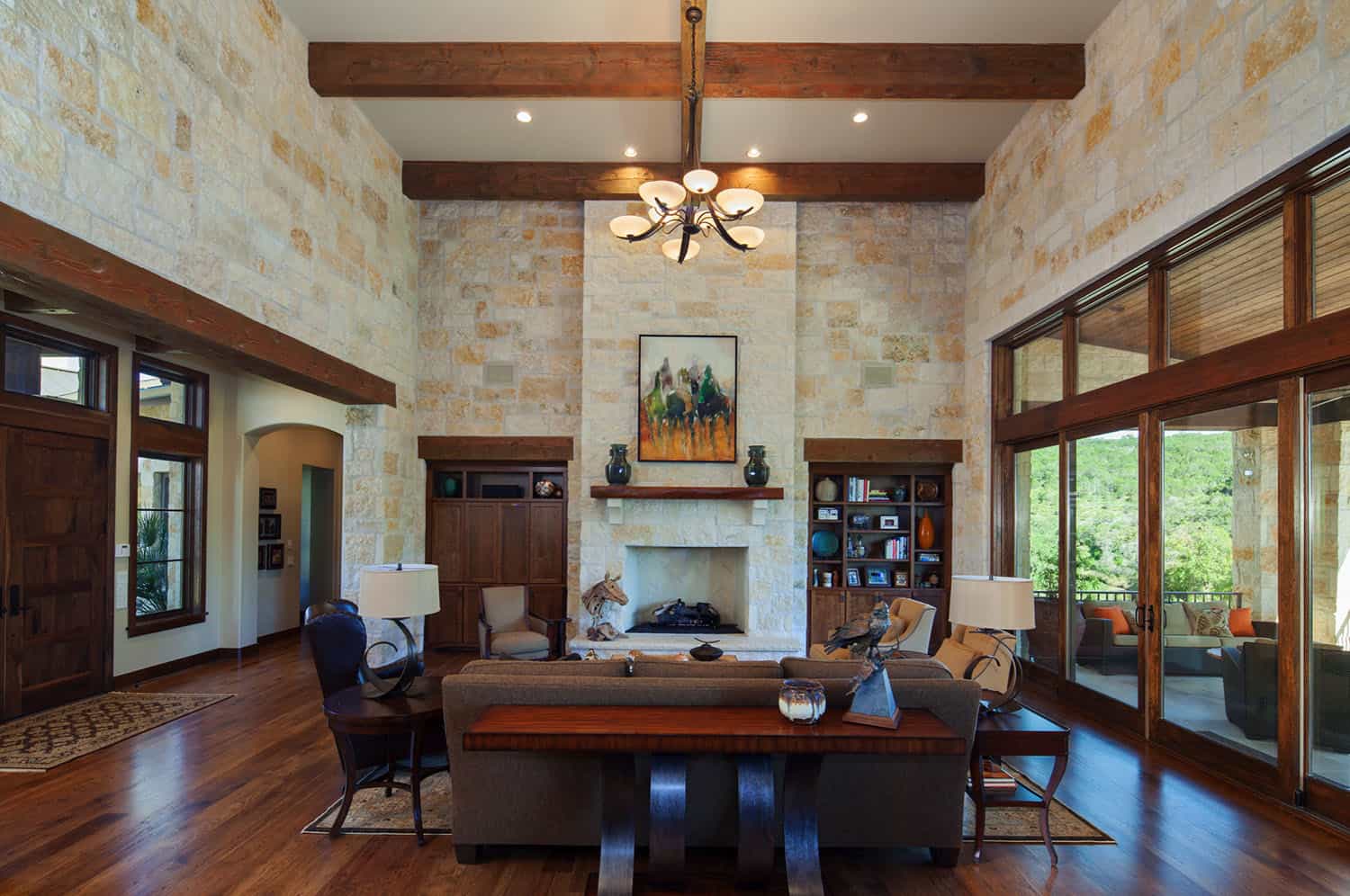
Above: The soaring ceiling in the great room is approximately 20 feet high. The floor is hickory, stained, and finished on-site with a custom stain. The painting above the fireplace mantel is by Jean Richardson. The rug is from the Oriental Rug Gallery of Texas.

Above: The sofa and pillows were fabricated by Louis Shanks Furniture in Texas.
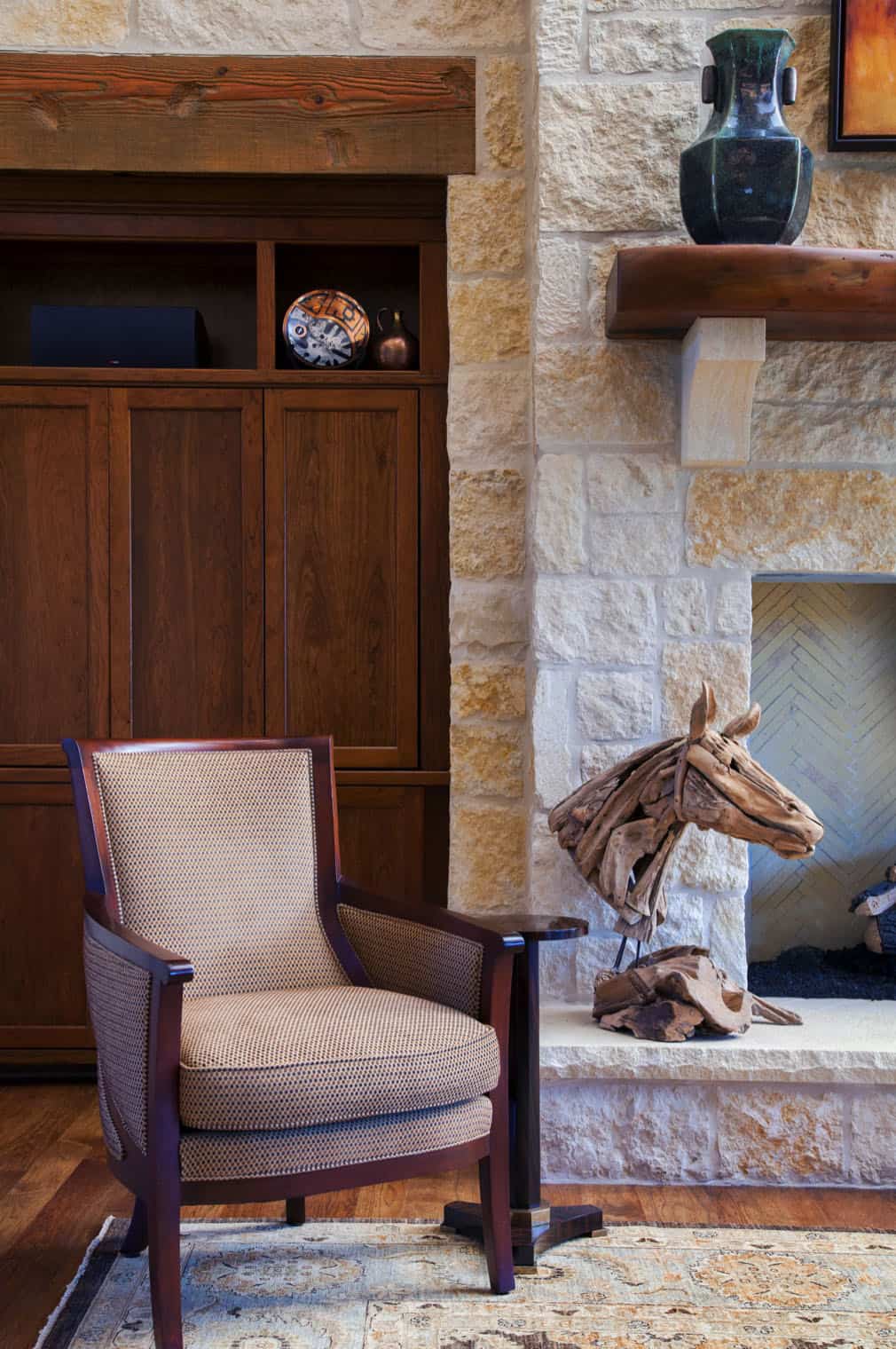
Above: Providing a cozy seating area next to the fireplace is the Breck Chair from the Midtown collection by Hickory Chair and the Century Furniture smoking table. The mantel was selected at Southwest Trading Post in Austin, TX.

Above: The dining room is part of a spacious, open concept great room. The scraped and accent banded dining table comfortably seats up to ten guests. It was sourced from the to-the-trade-only showroom in Texas.
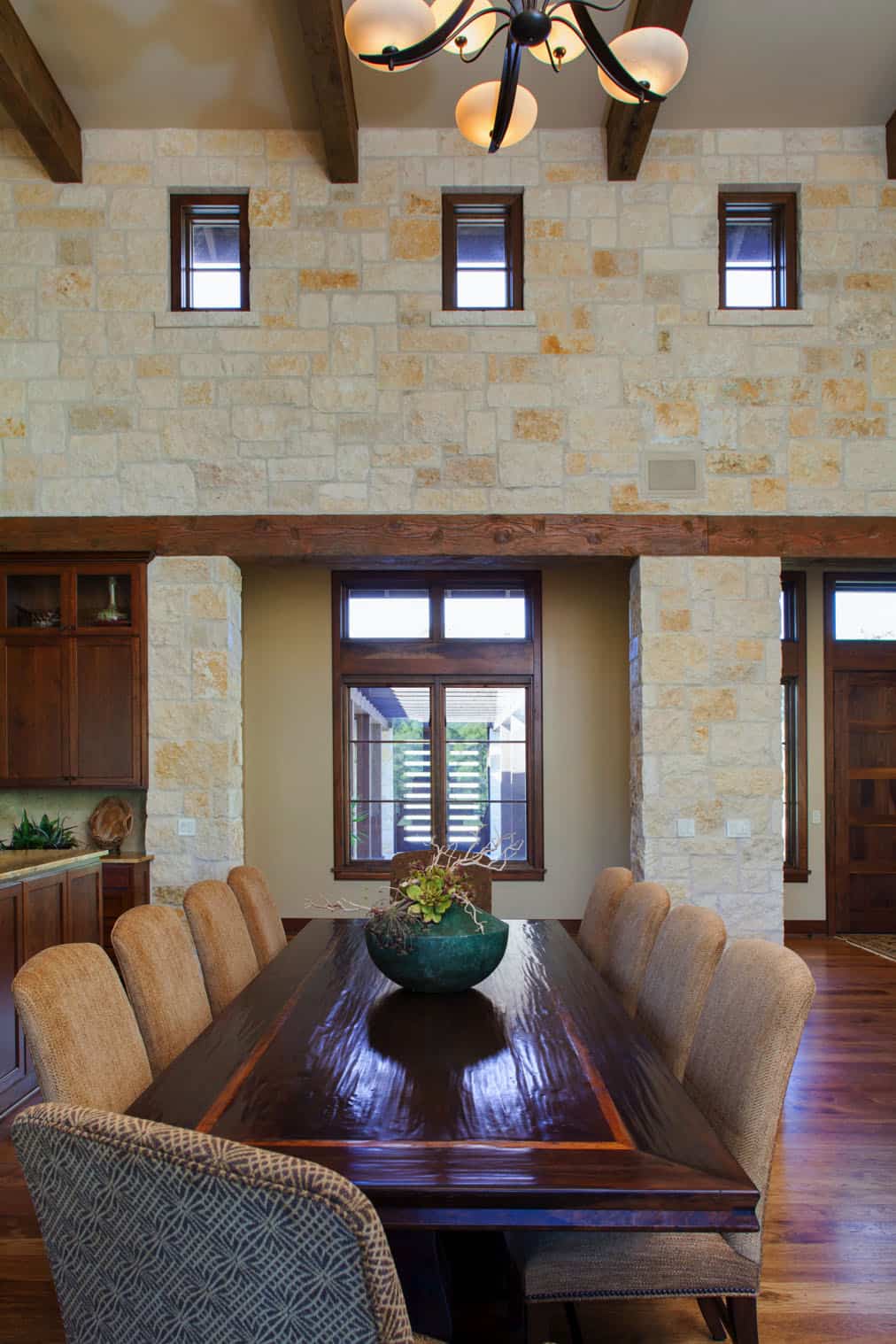
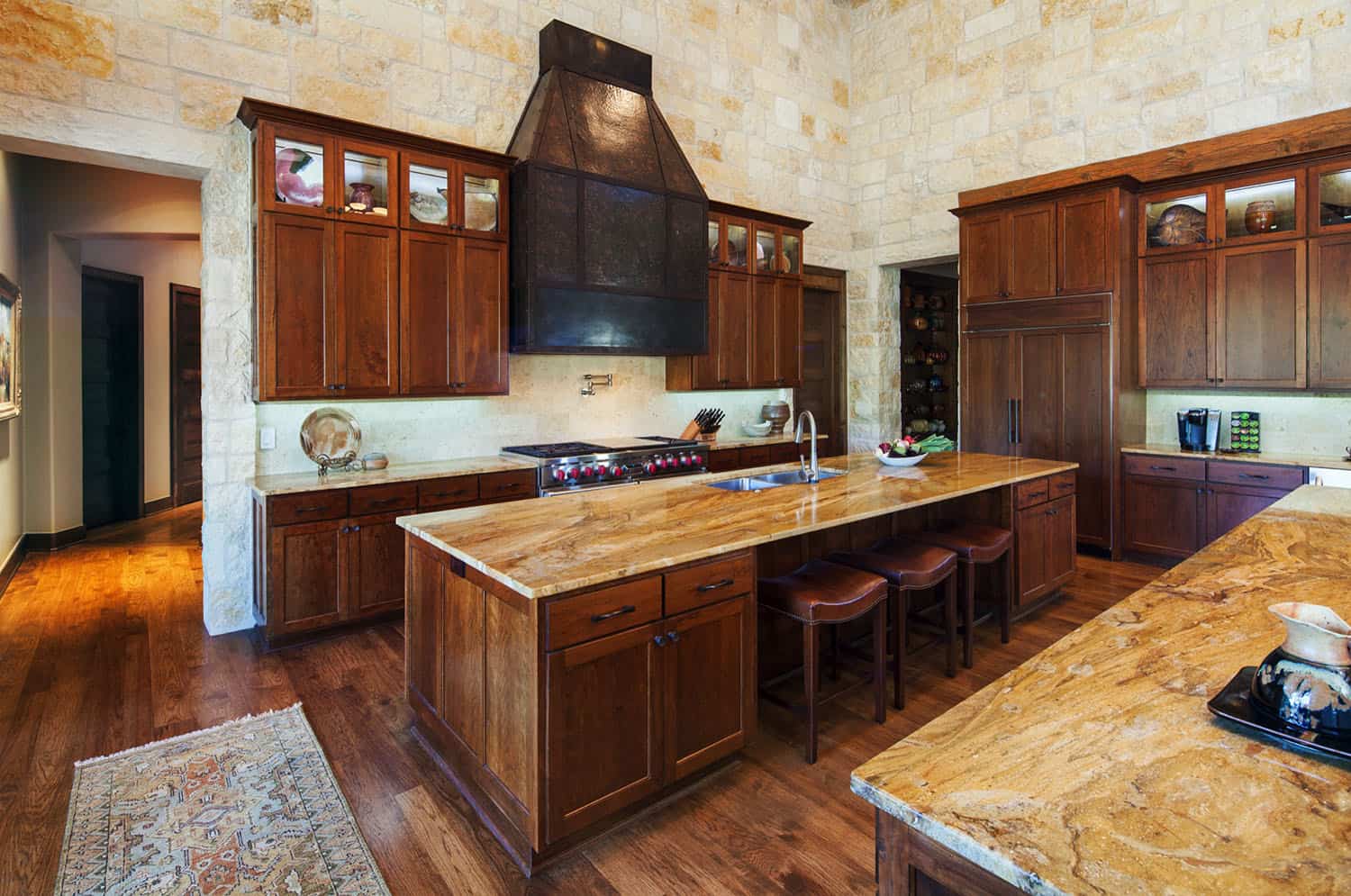
Above: This double volume kitchen is part of a large great room. Highlights include two islands and a custom-designed copper vent hood. The backsplash features limestone tiles with fossil details, sourced from Stone Solutions in Austin, Texas. Tile details: Hausmann, Fossil- Oro in Patine finish, 12″ x 24″ tiles (6″ x 12″ tiles were cut for the splash).

Above: Dubai granite beautifully compliments the alder wood cabinets.

Above: In this beautiful powder bath, the teak bowl was the starting point for this space. It was purchased on one of the owner’s vacations. The wall sconce is by Hubbardton Forge lighting, while the stone tiles are from Stone Solutions in Austin, Texas.
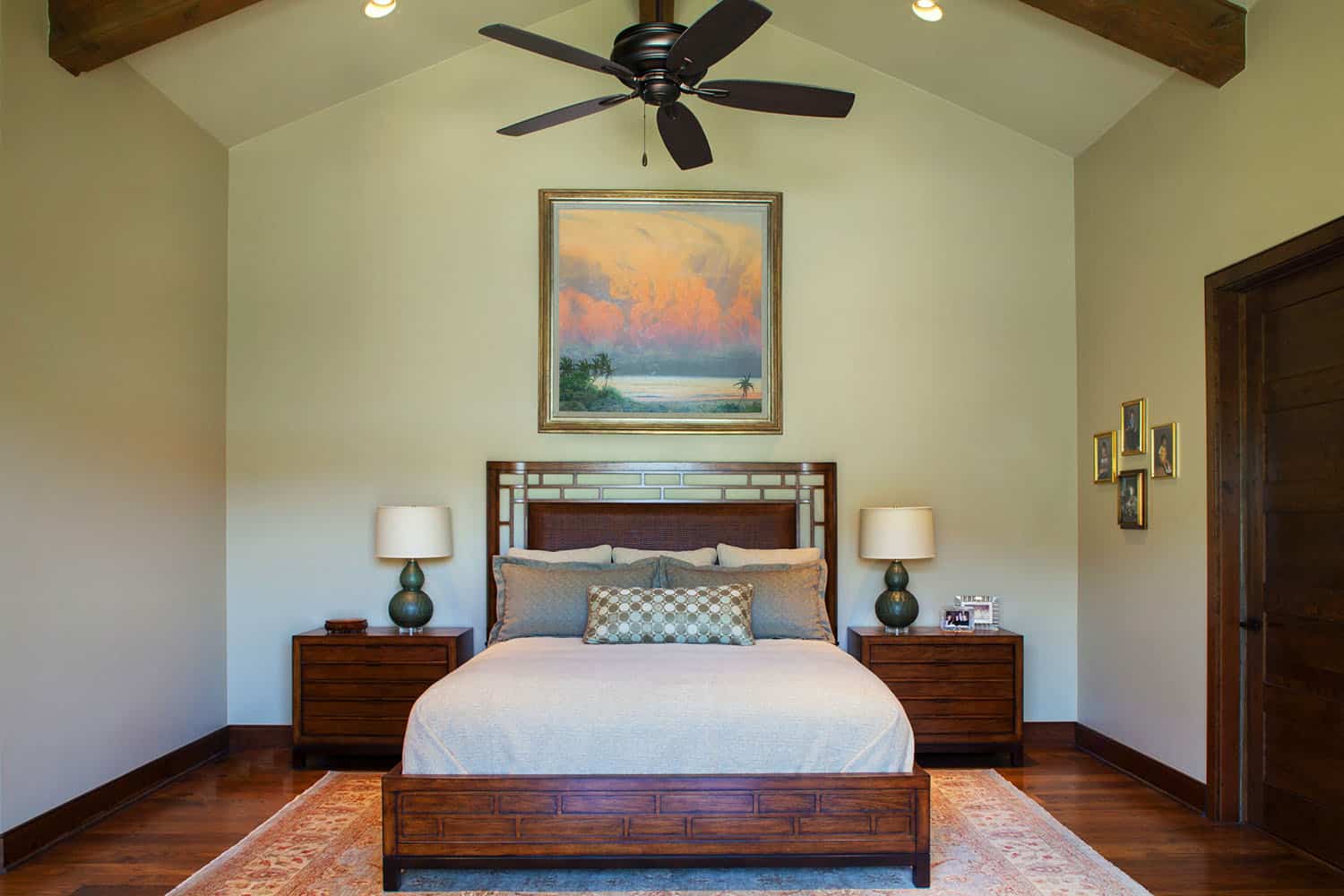
Above: The owners wished for their bedroom to feel like they were on vacation and visiting a resort. The painting above the bed was the inspiration for the soothing color palette with a nod to the islands.

Above: The bed is from the Tommy Bahama collection by Lexington, adding to the overall timeless aesthetics of this beautiful home.
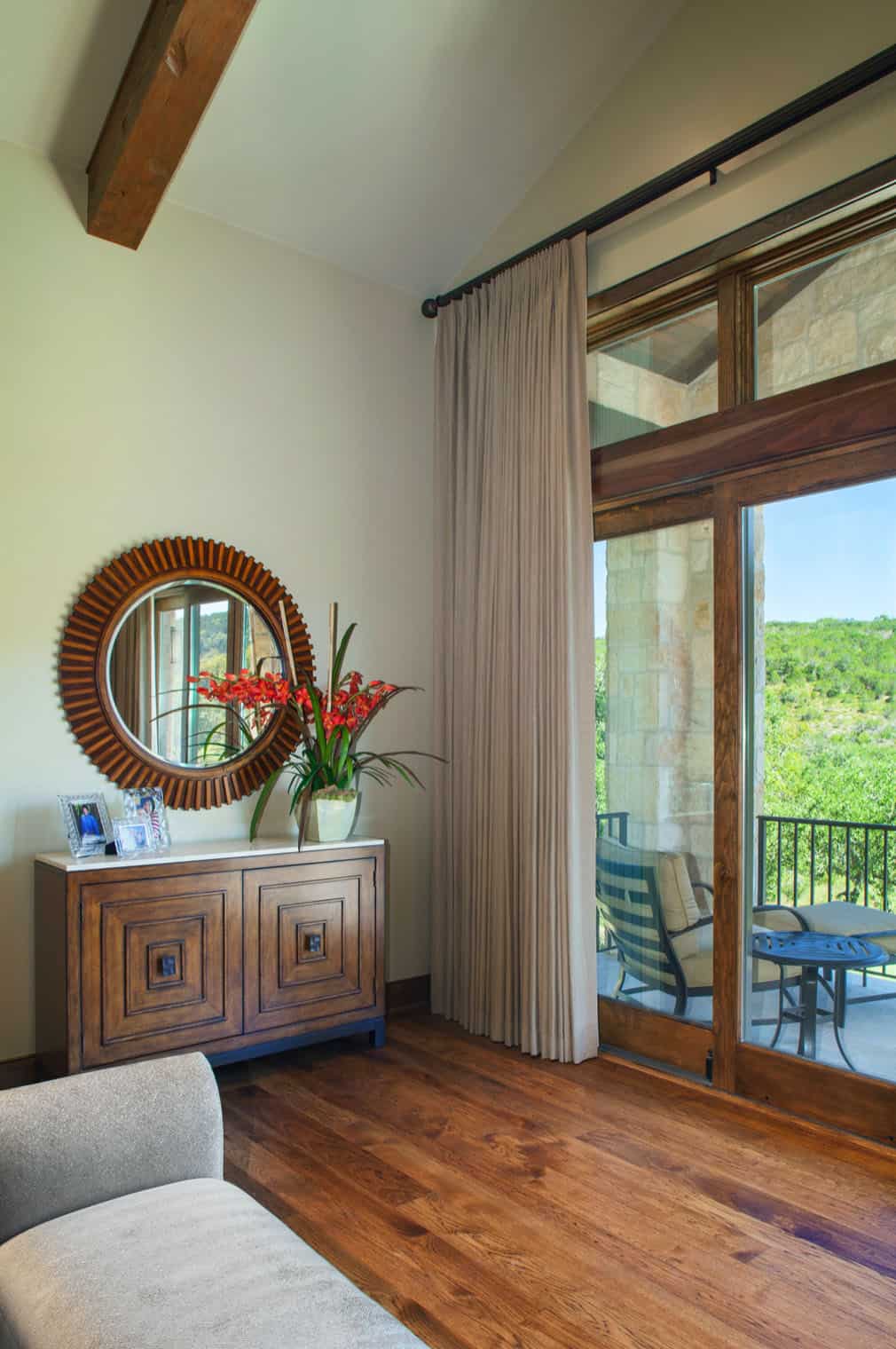
Above: In the owner’s bedroom, furnishings and accents were kept minimal and restful to create a retreat hotel feel.
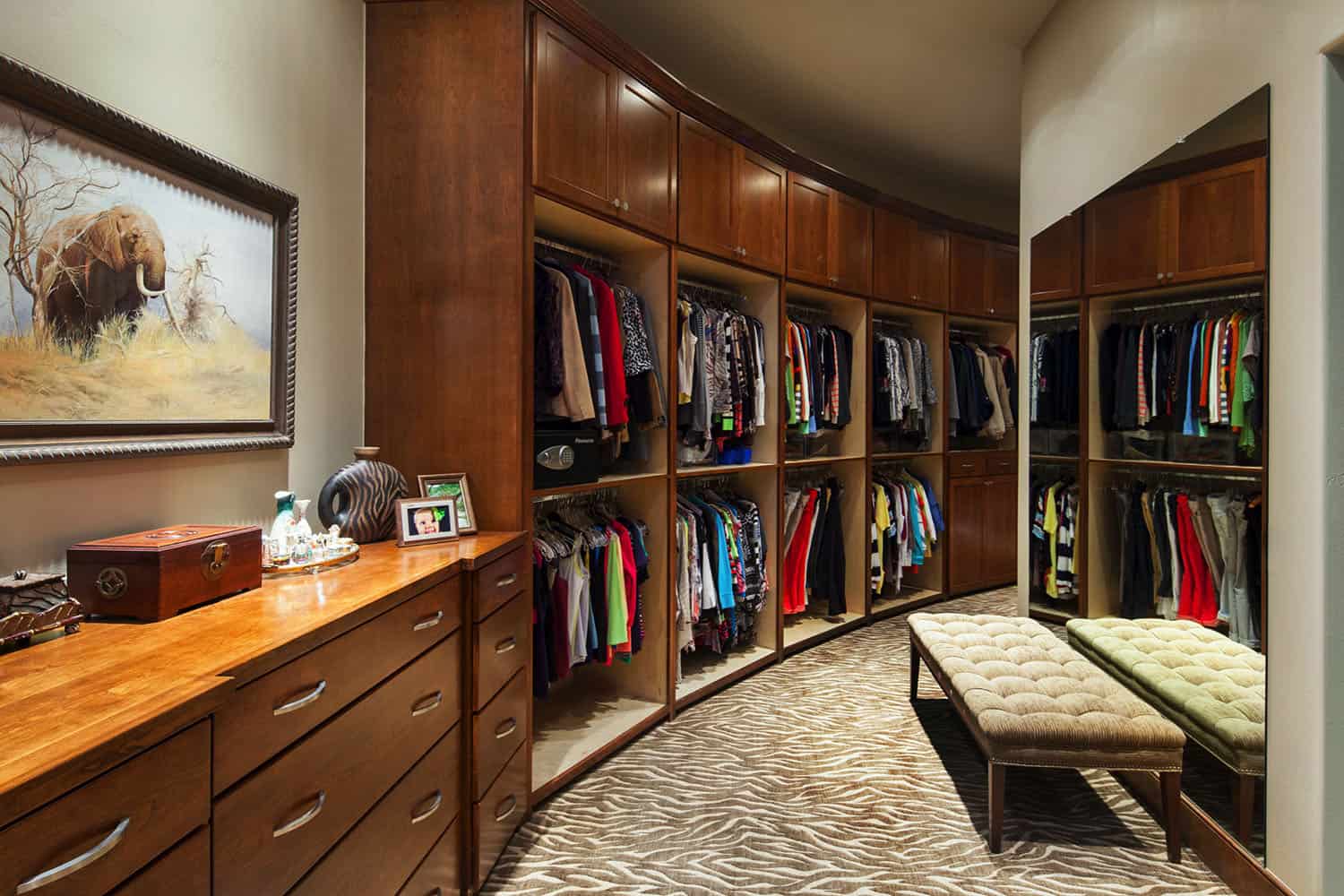
Above: This dreamy curved closet features a wool animal print carpet for a touch of luxury. A large mirror and bench offer the perfect dressing area while beautiful built-ins provide an abundance of storage. There is also an exercise area at the end of this room. The paint color on the walls is Macadamia SW 6142 – Sherwin-Williams.
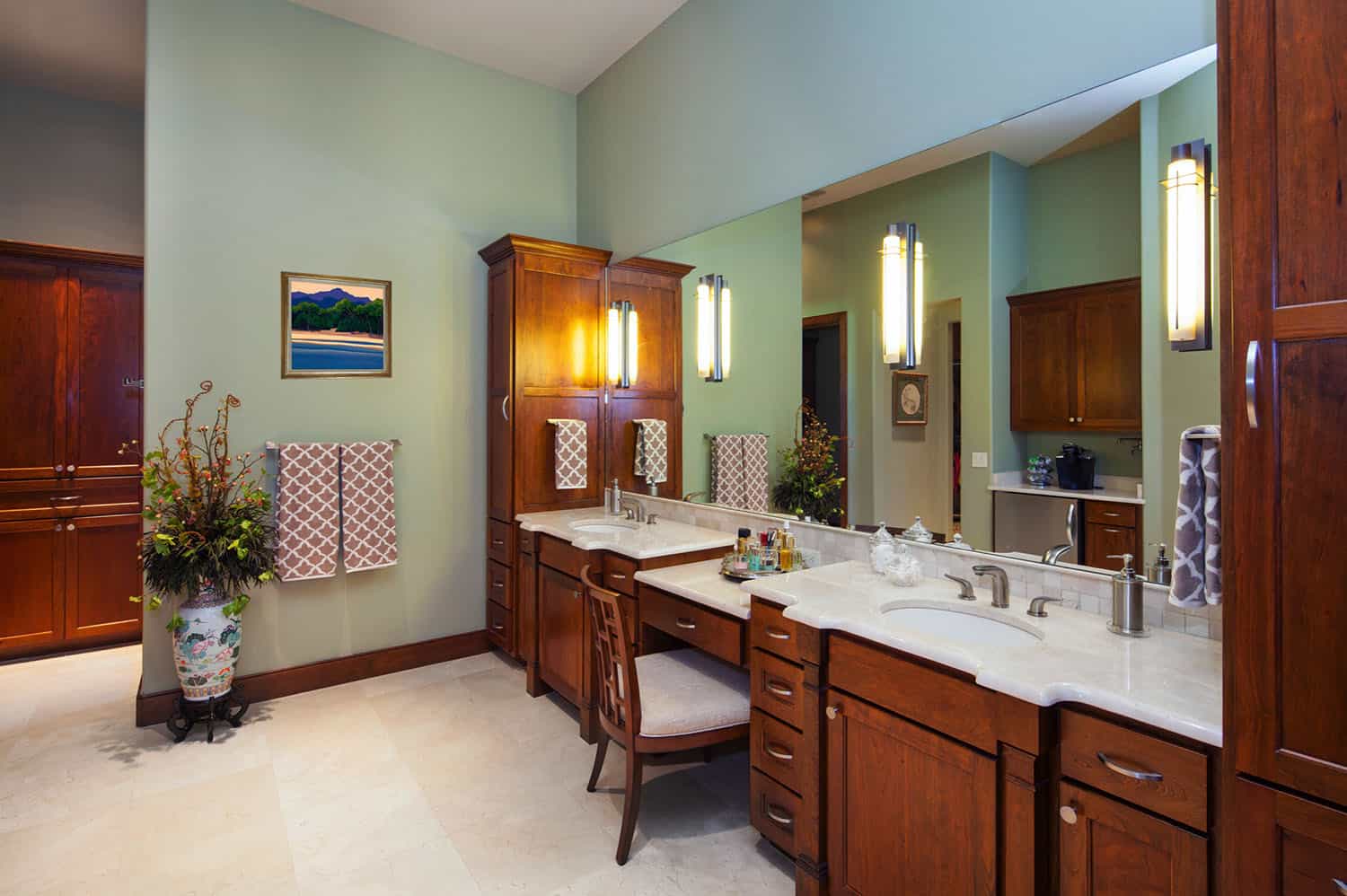
Above: In the owner’s bath, the wall color is Svelte Sage SW 6164 – Sherwin-Williams. An antiqued marble floor adds a wonderful texture underfoot.
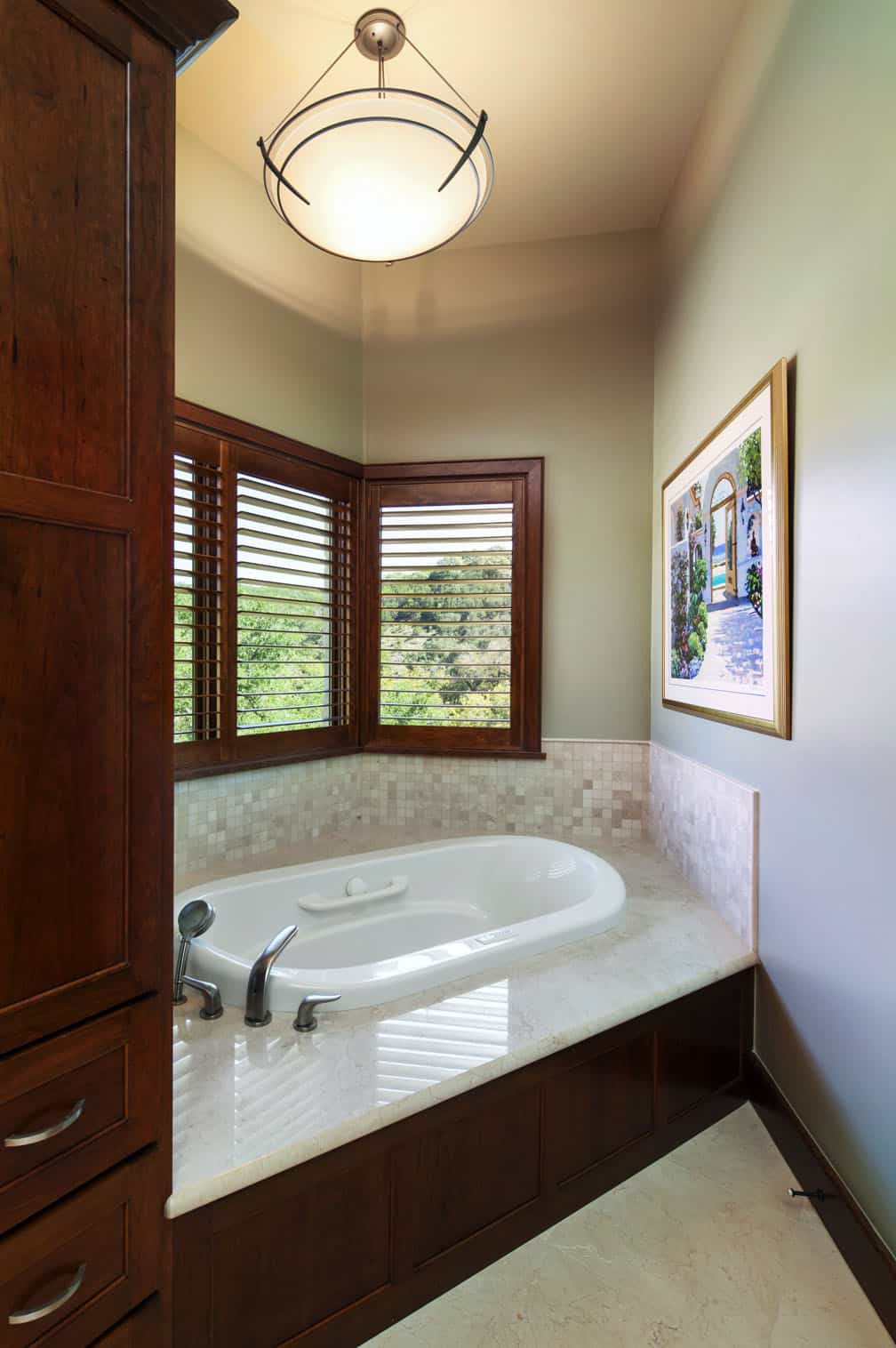
Above: A corner bathtub provides an intimate spot for a soaking tub with Hill Country views. The floor, tub deck, and mosaic backsplash material is Crema Marfil marble.
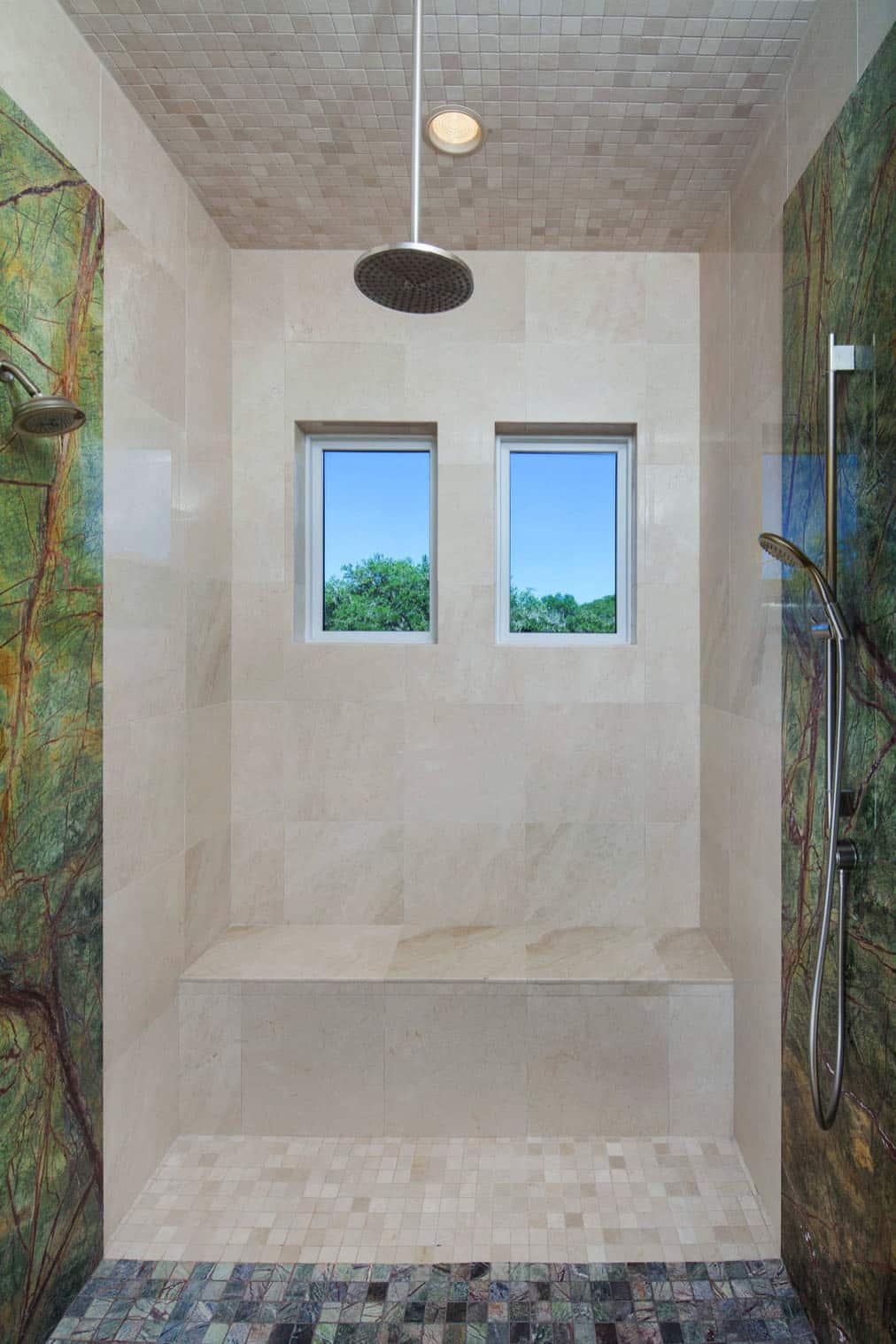
Above: The owner fell in love with this Rainforest marble slab showcased vertically in the master bath shower. Rainforest marble tiles continue across the shower floor.
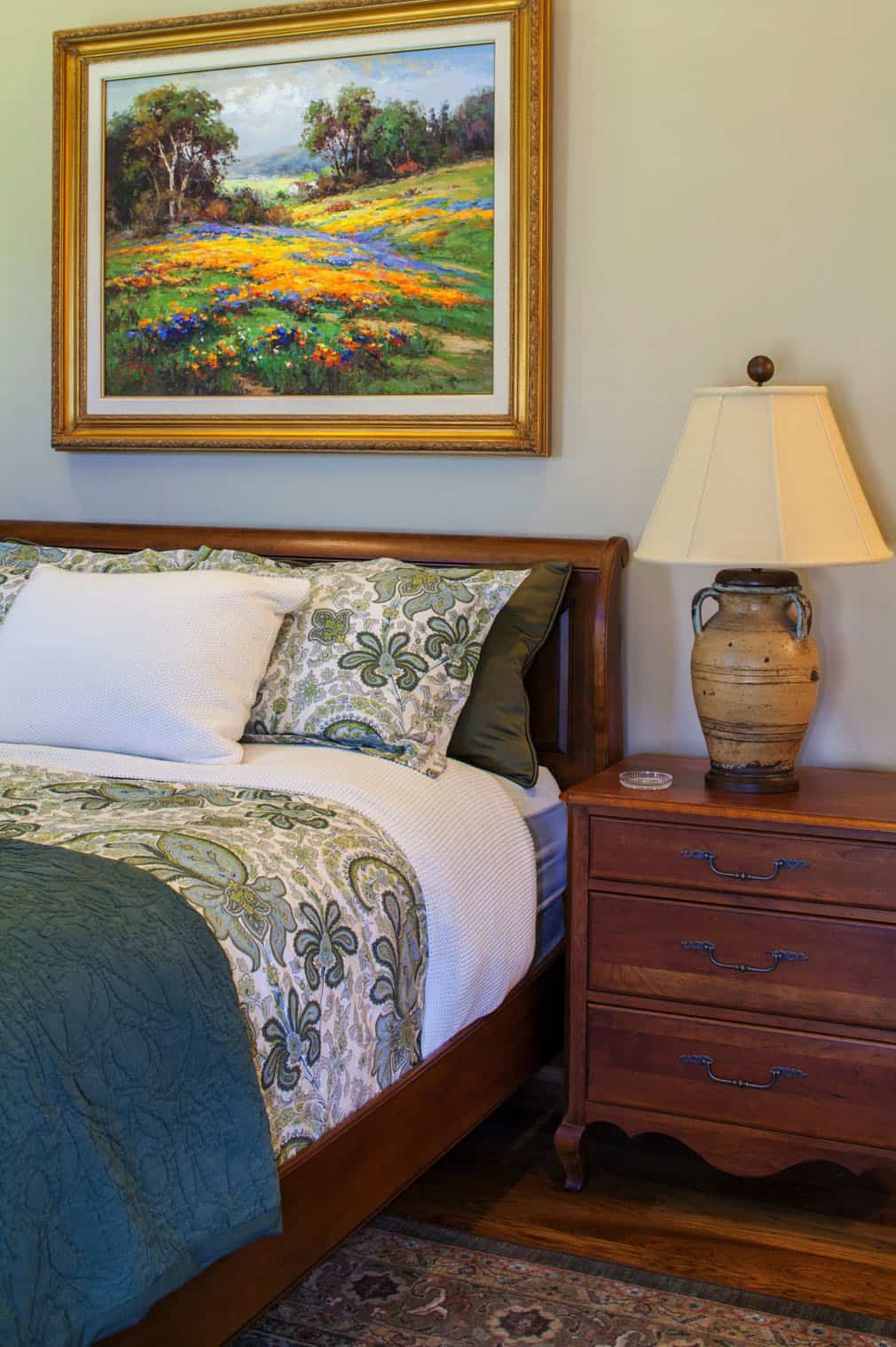
Above: This bedroom is called the “Wildflower Bedroom”. Inspiration was drawn from the painting above the bed. Layered bedding, pottery lamps, and a new wood rug mix with the existing traditional furniture pieces.
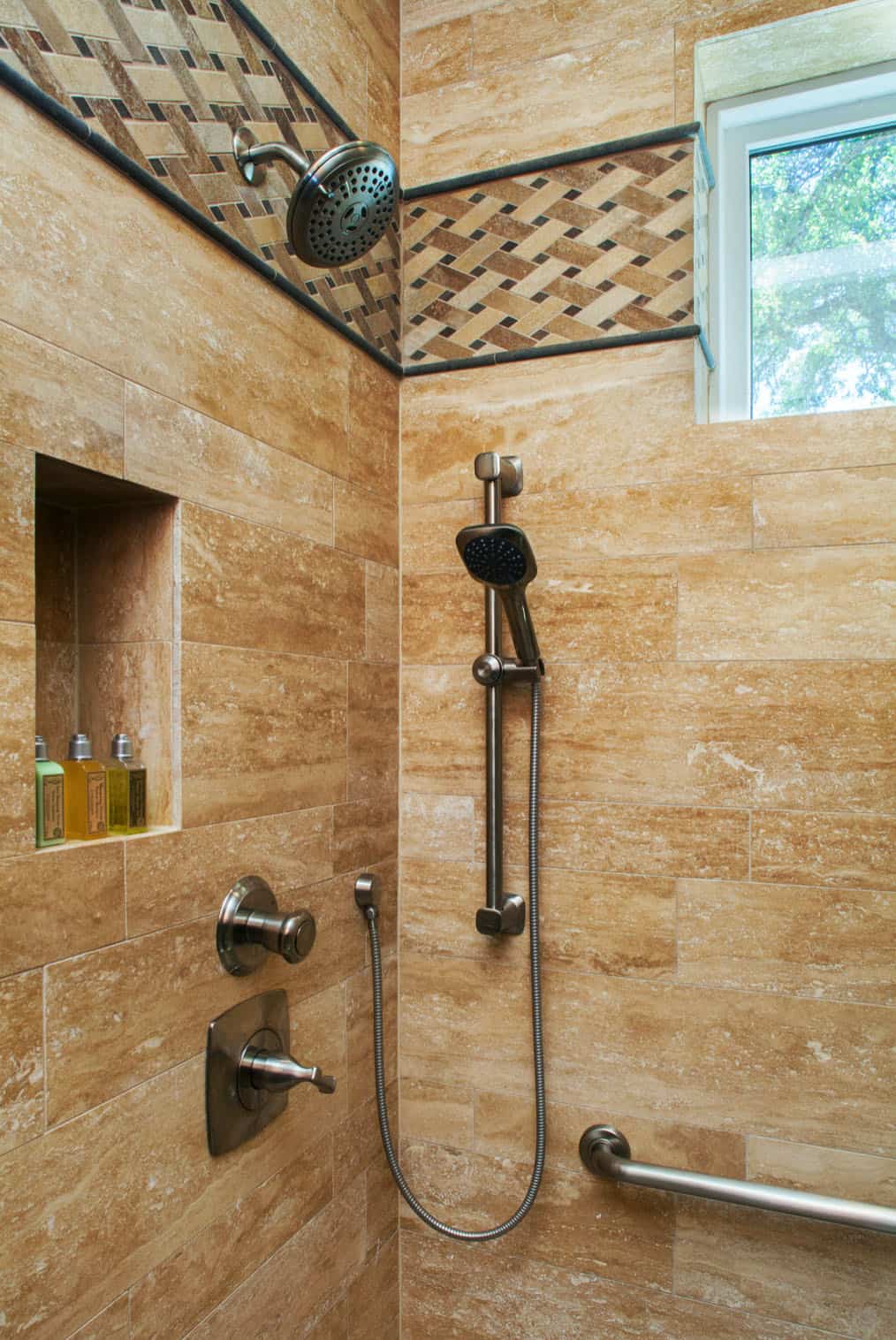
Above: This guest bath shower showcases travertine plank tile and a dramatic tile accent band. All of the tiles were purchased from Stone Solutions in Austin, Texas. The main field tile is Carmel Veincut planking. The accent band is Stone Solutions #SS-G-99138 Basket Angelmo. The pencil edge is Stone Solutions #Z53 Design #22 in Nova Blue.
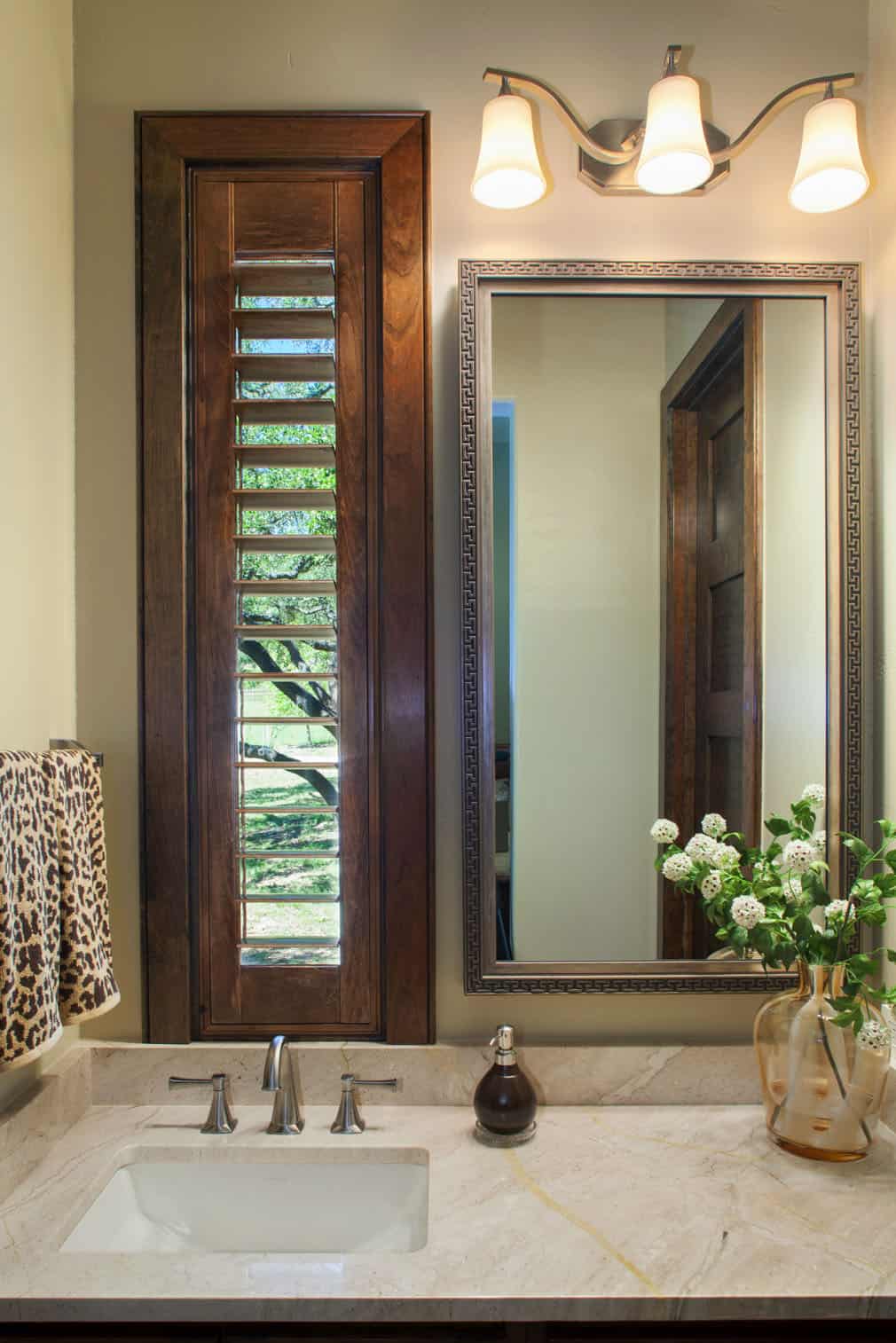
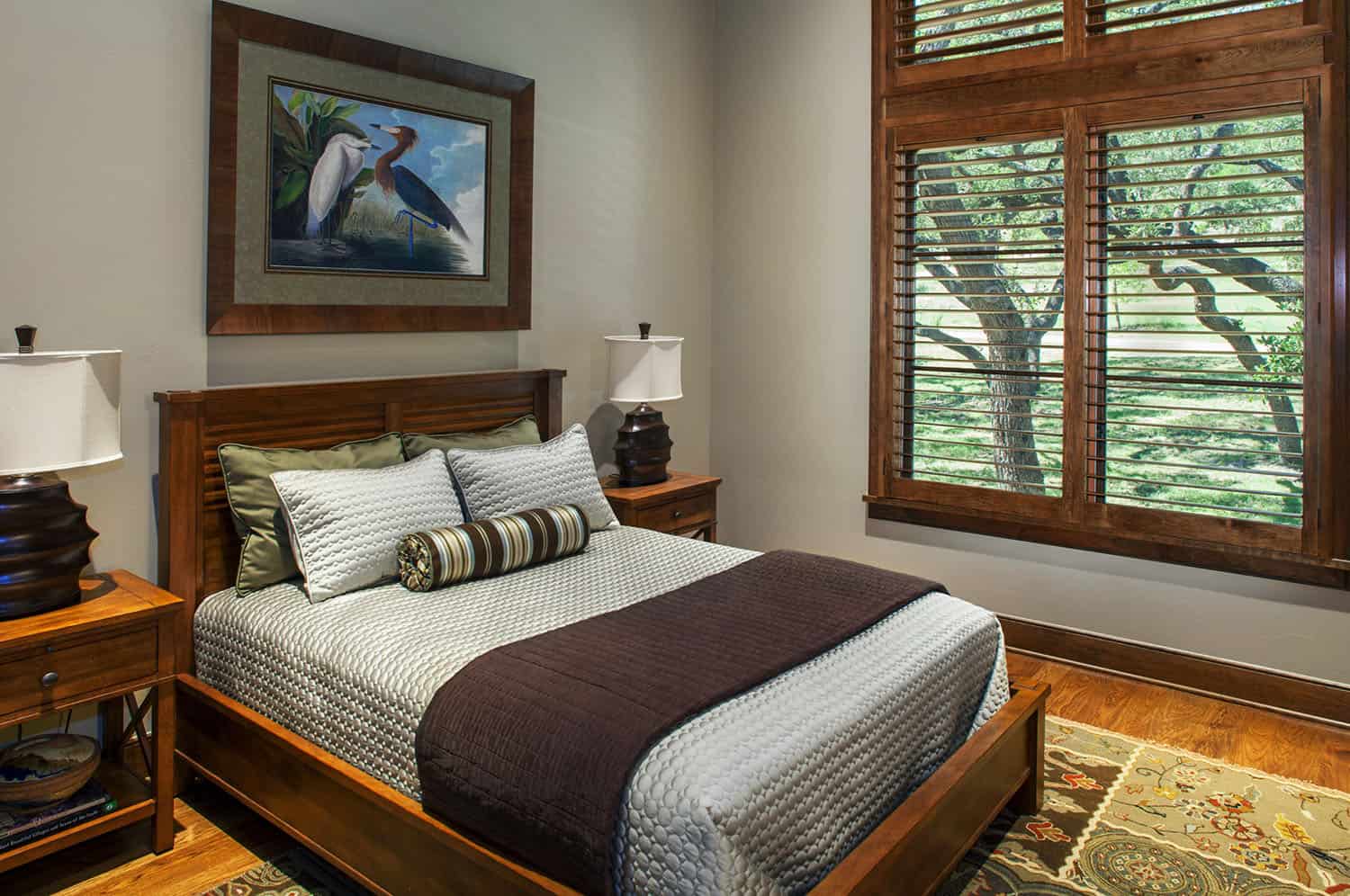
Above: The inspiration for this guest bedroom began with the Audubon print above the bed. Island-inspired furniture, a textured rug, and hotel bedding were added to create a retreat feel to this space.
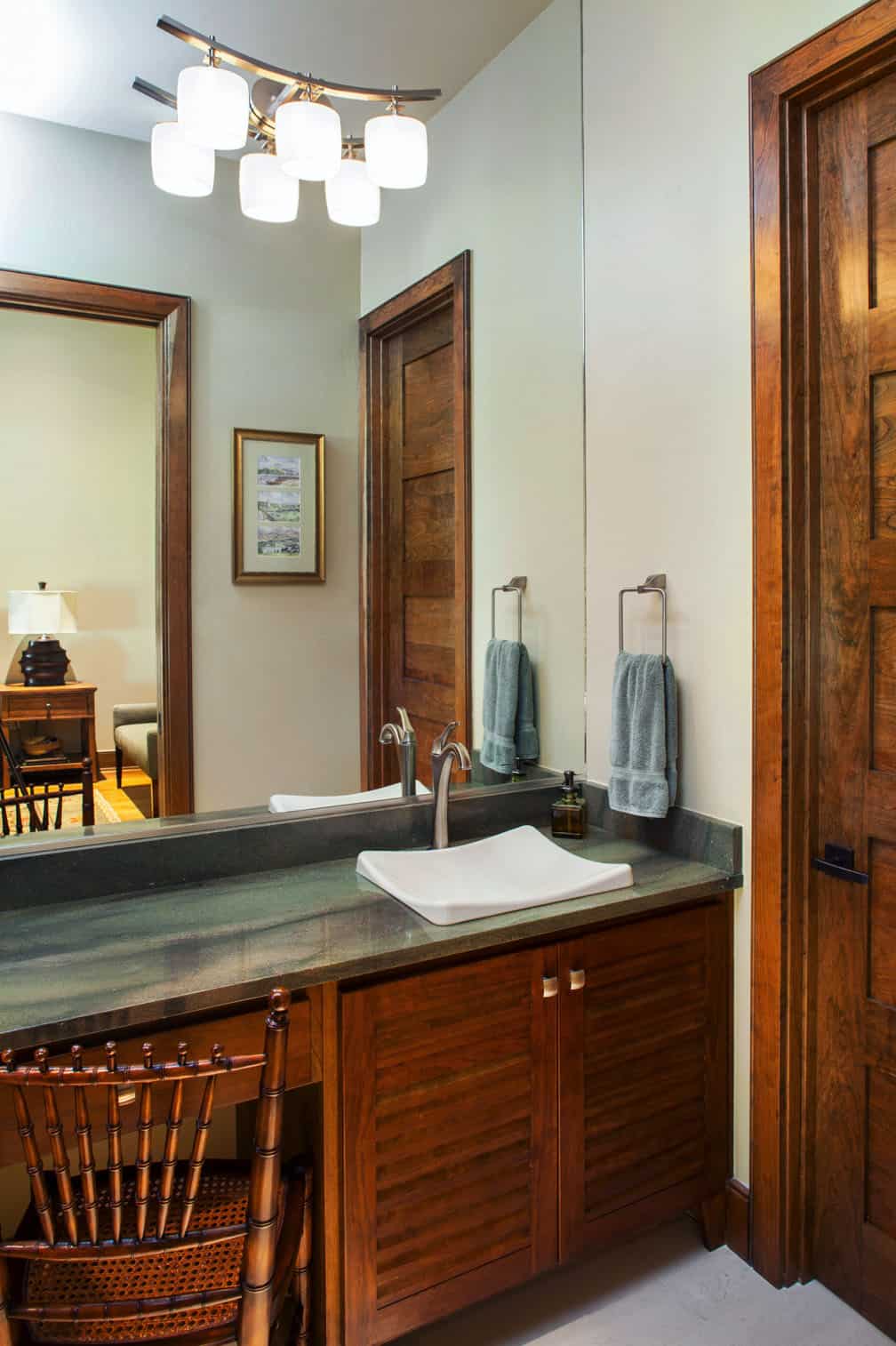
Above: To make this small guest bathroom feel larger in scale, the designer ran a mirror the full length of the wall and from the backsplash to the ceiling. Mounting the light fixtures on the mirror bounces light around the room.

Above: This guest bath features a granite tub skirt, limestone tiles, and glass mosaic accents.

Above: This cozy library houses the owner’s vast book collection along with a game table, and television.
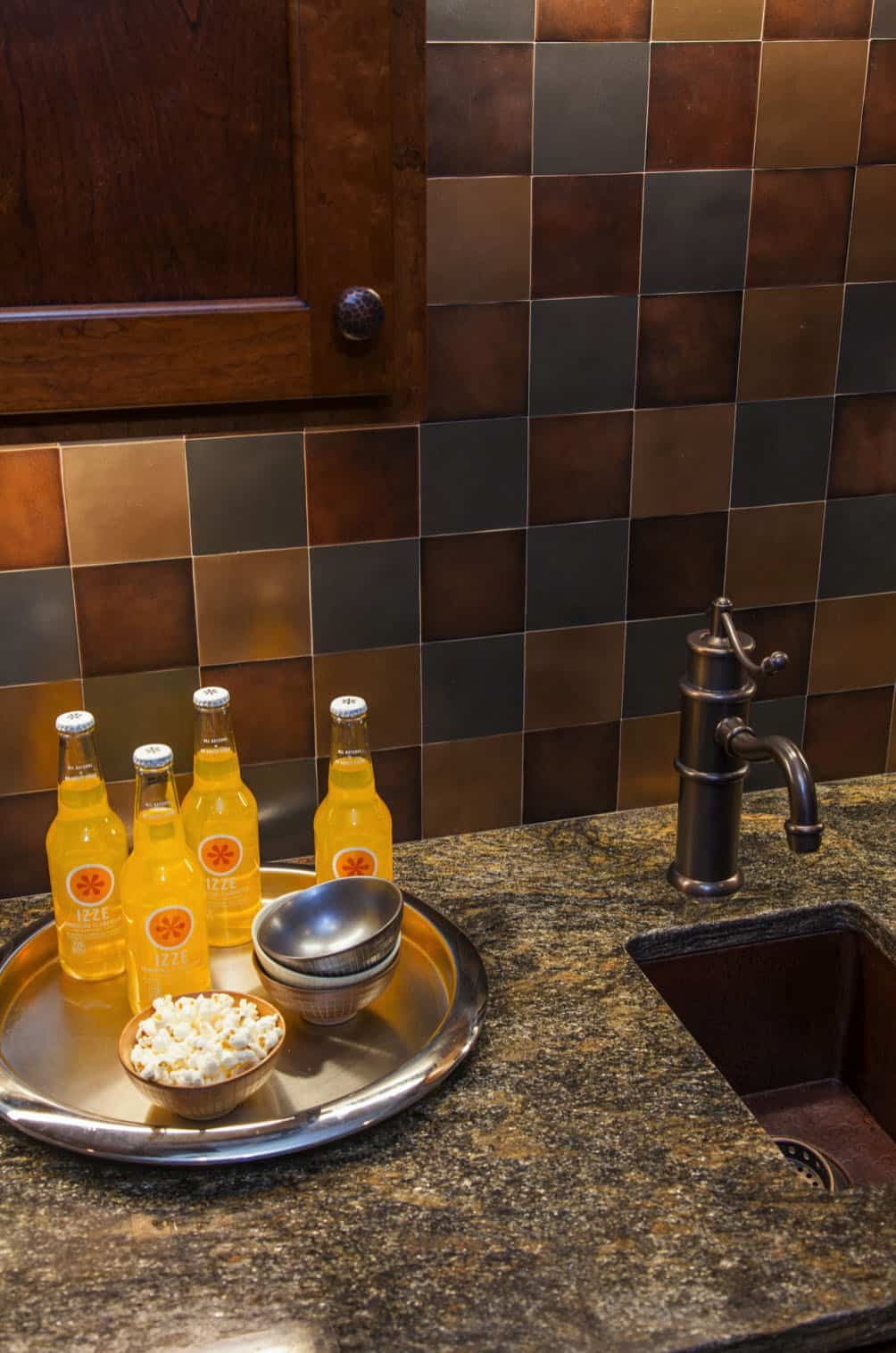
Above: A copper sink and metallic tiles add a layer of texture and warmth to the upstairs Game and Family Room.

Above: This bunk room was designed to host the grandkids! Creating an inviting and retreat for the kids, the designer selected a palette of warm woods, plaids, burlap, and a patterned rug by Oriental Rug Gallery in Austin, Texas. A sliding barn door by Doors & Company highlights the entrance to the bedroom from the upstairs game room.

Above: In this playful upstairs bathroom, the granite countertop is called “Golden Kosmus”.
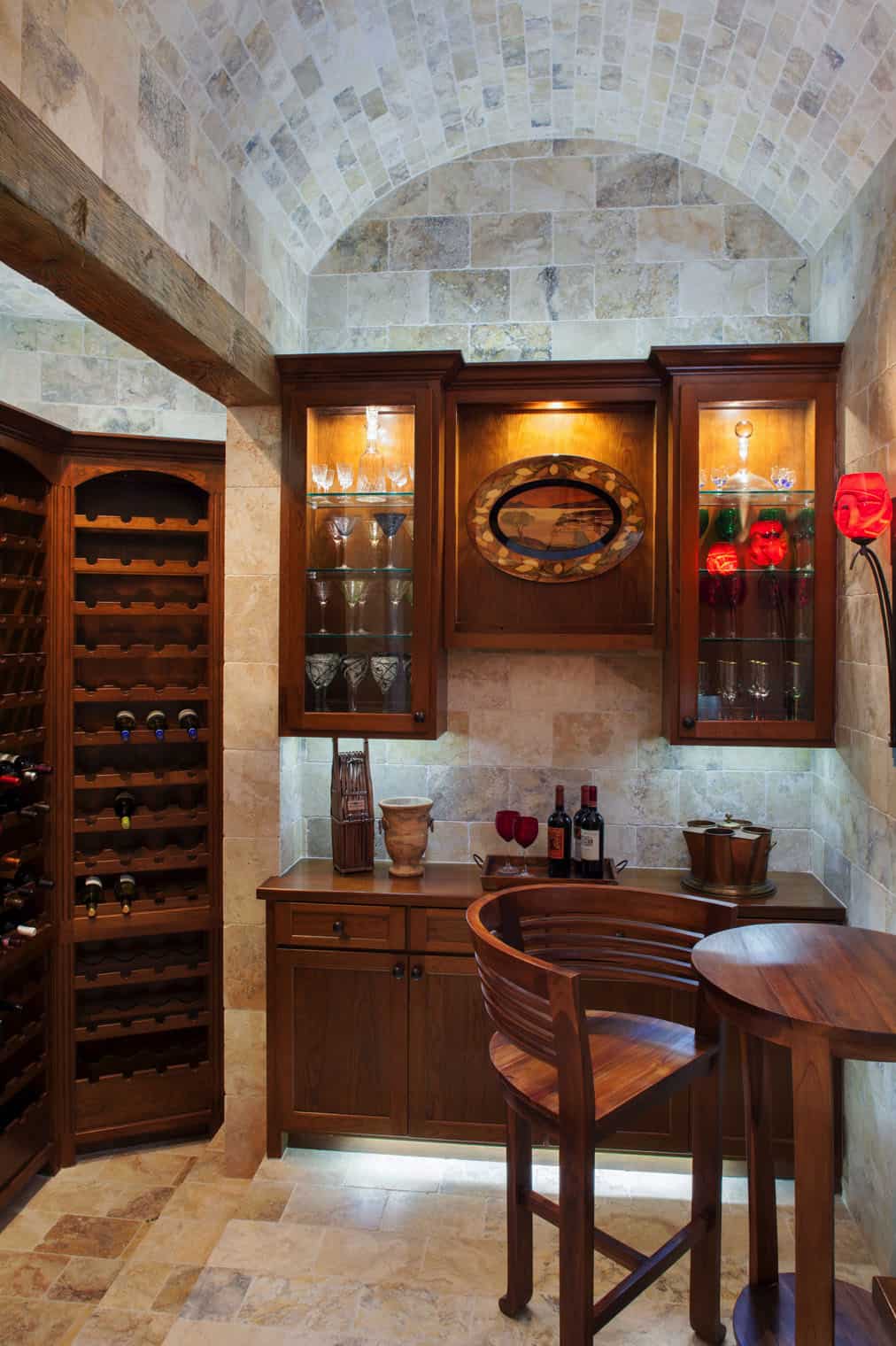
Above: This fabulous wine cellar was created from a void underneath the stairway.

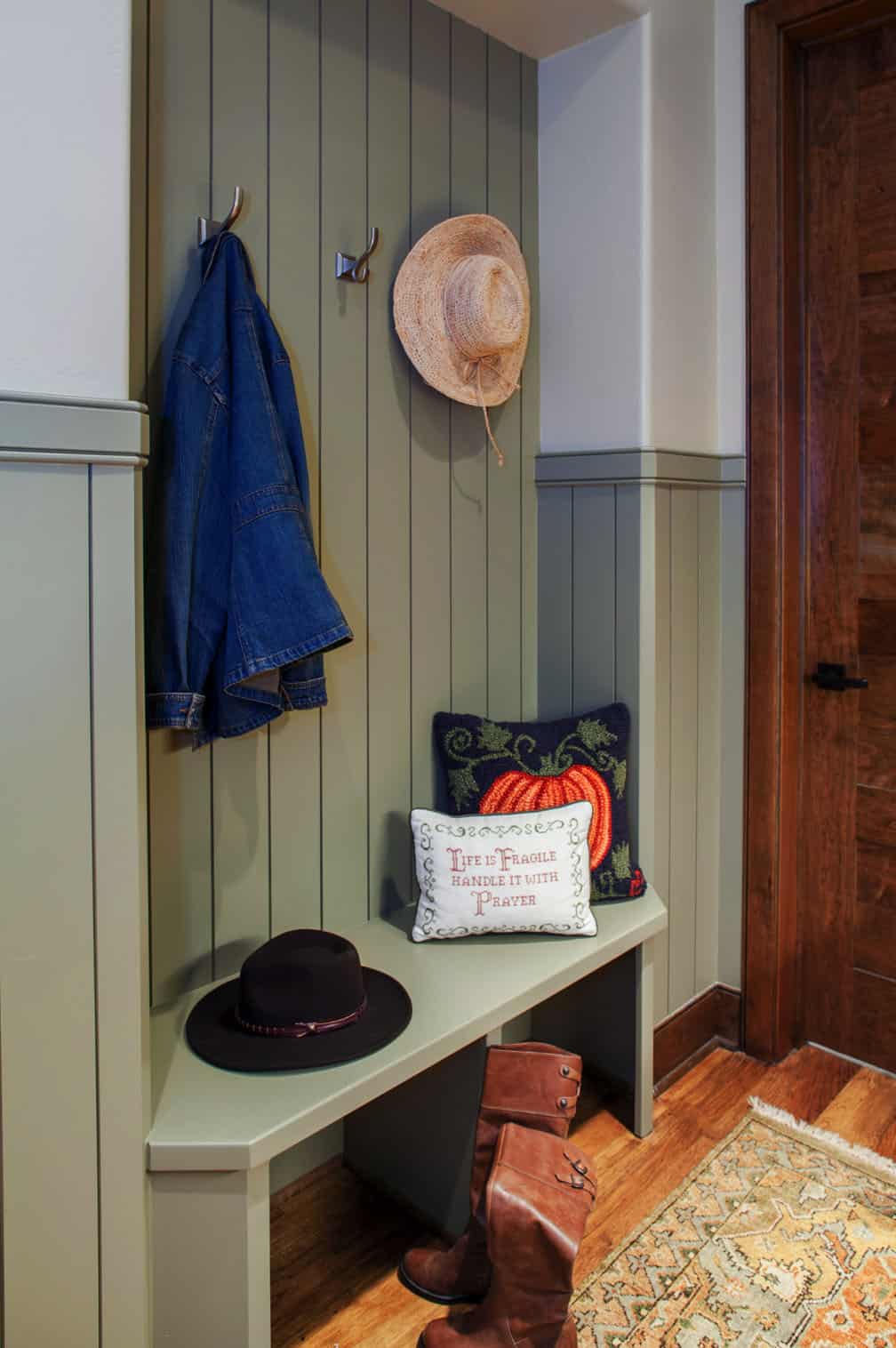

Above: The chairs set around the fireplace are from the Fusion collection by Brown Jordan.
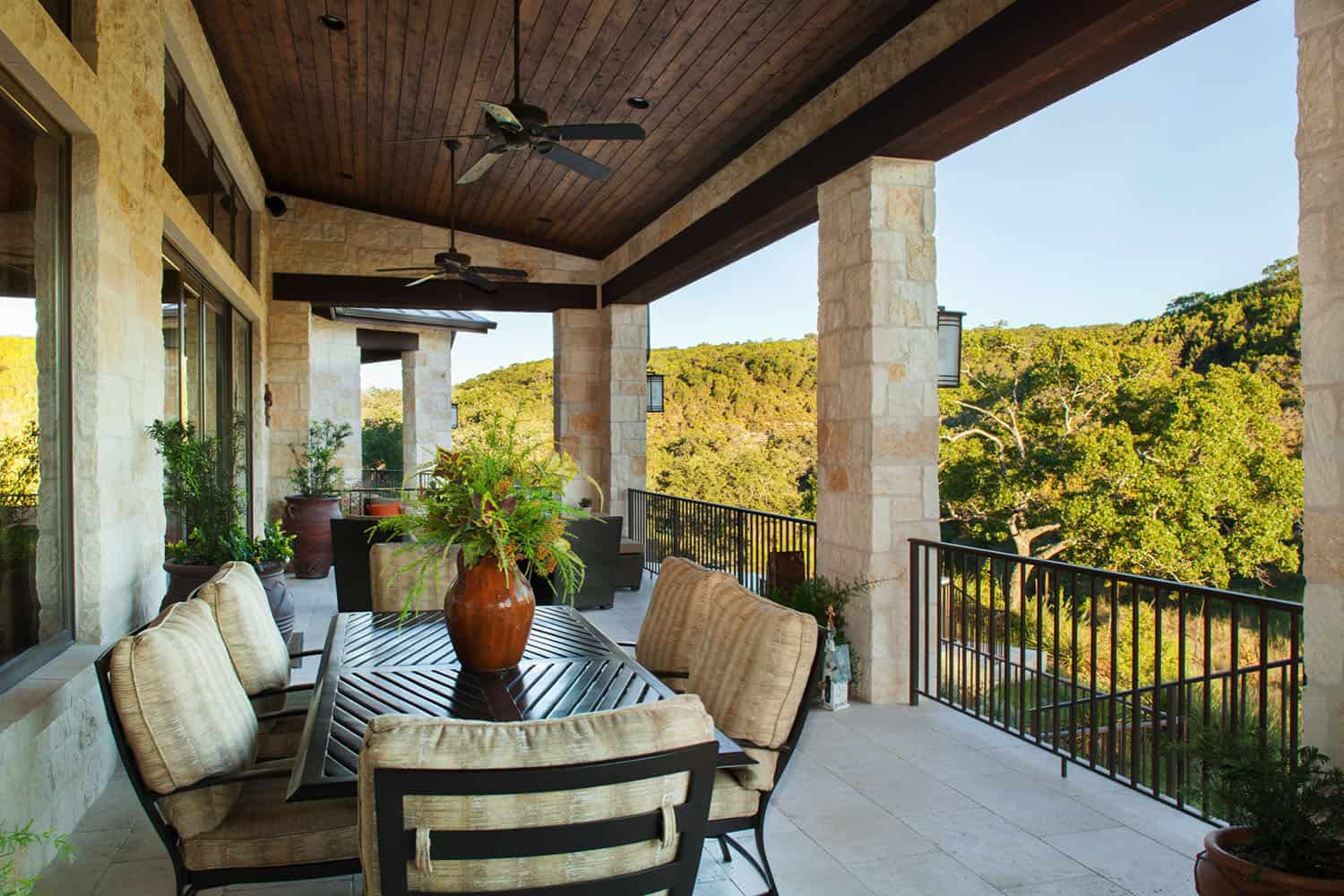
Above: The ceiling fans are Minka Aire #F589-vrt and are 54″ in diameter.
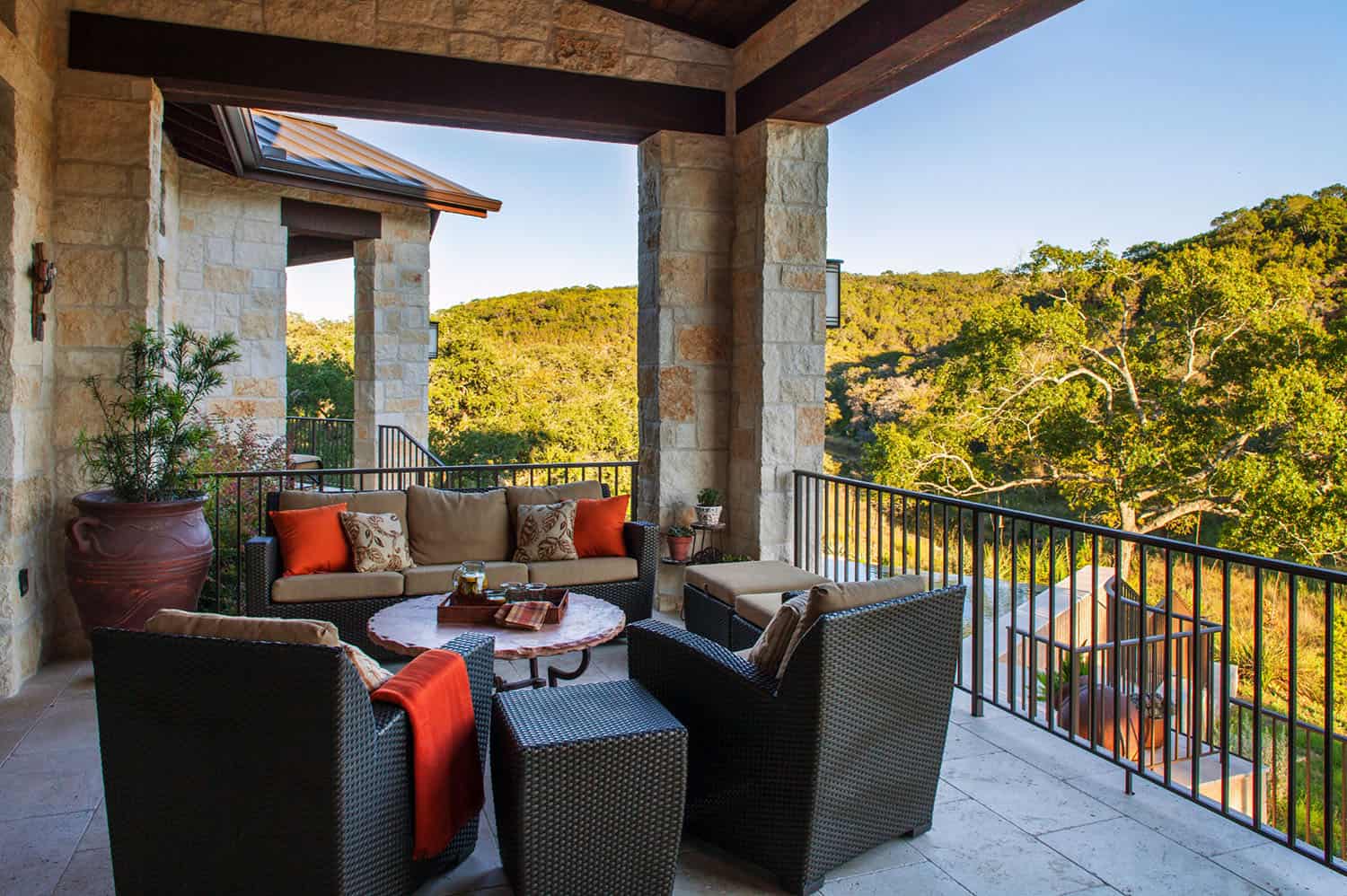
Above: An outdoor seating area provides a comfortable respite to admire this home’s tranquil Texas Hill Country setting. This long back porch features a seating area, a dining table, an outdoor kitchen, and a fireplace. The deck surface is travertine stone tiles.
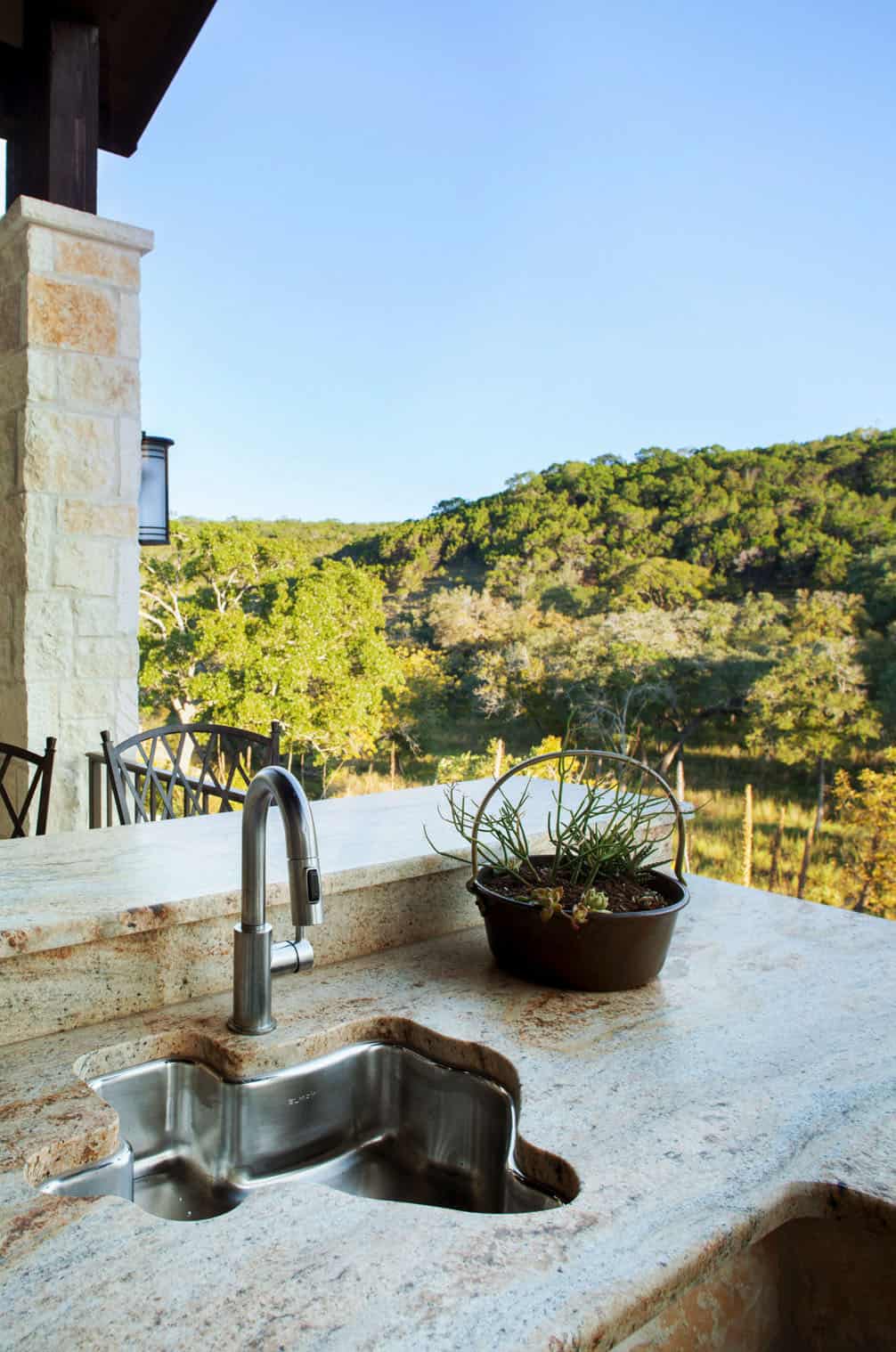
Above: A unique Texas-shaped sink provides a bit of whimsy in this outdoor kitchen. The sink was purchased through The Bath and Kitchen Showplace/Moore Supply in Austin, Texas.
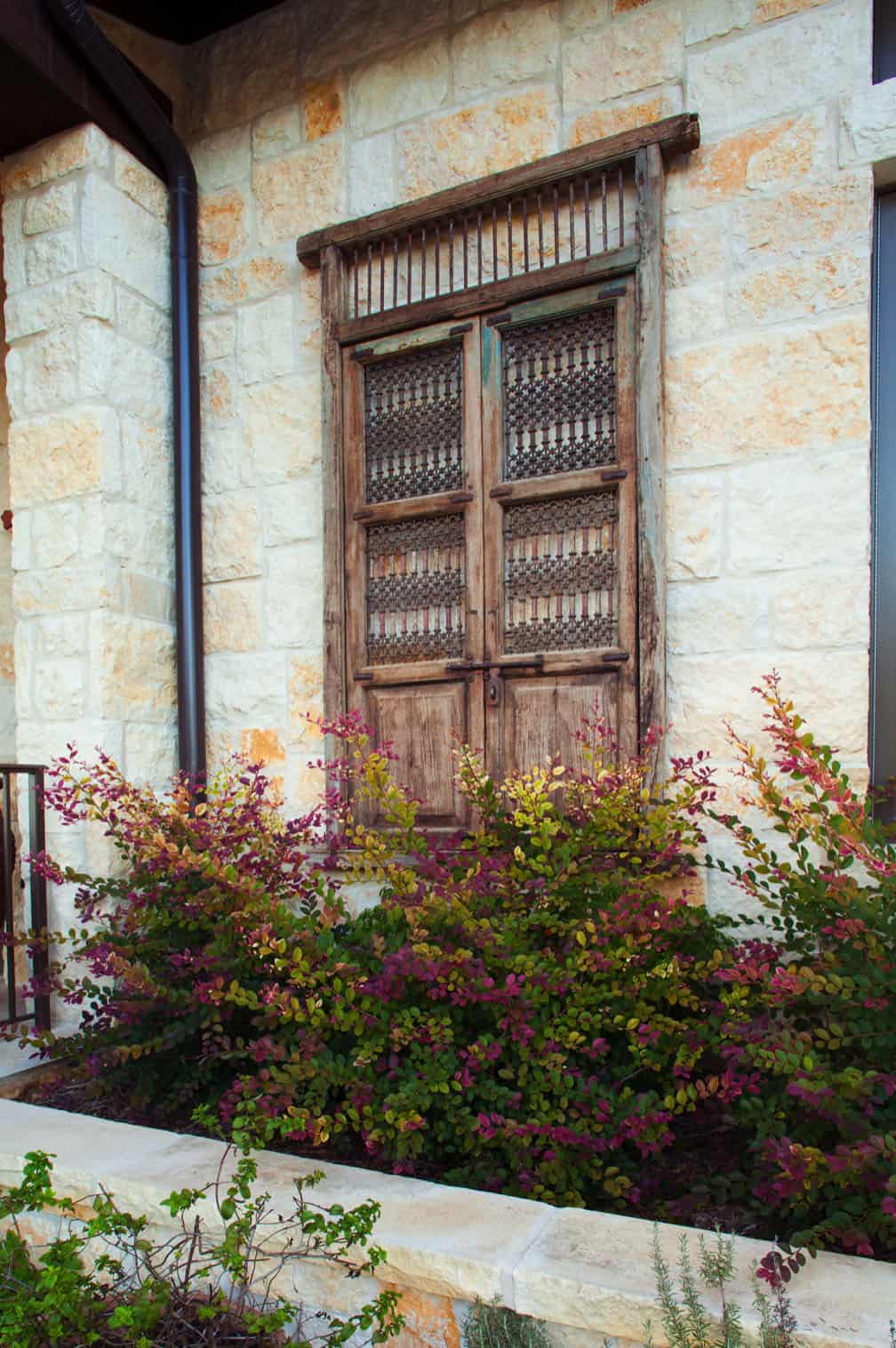
Above: The homeowner loves old doors. This one is mounted on the rear exterior over a landscaped bed.
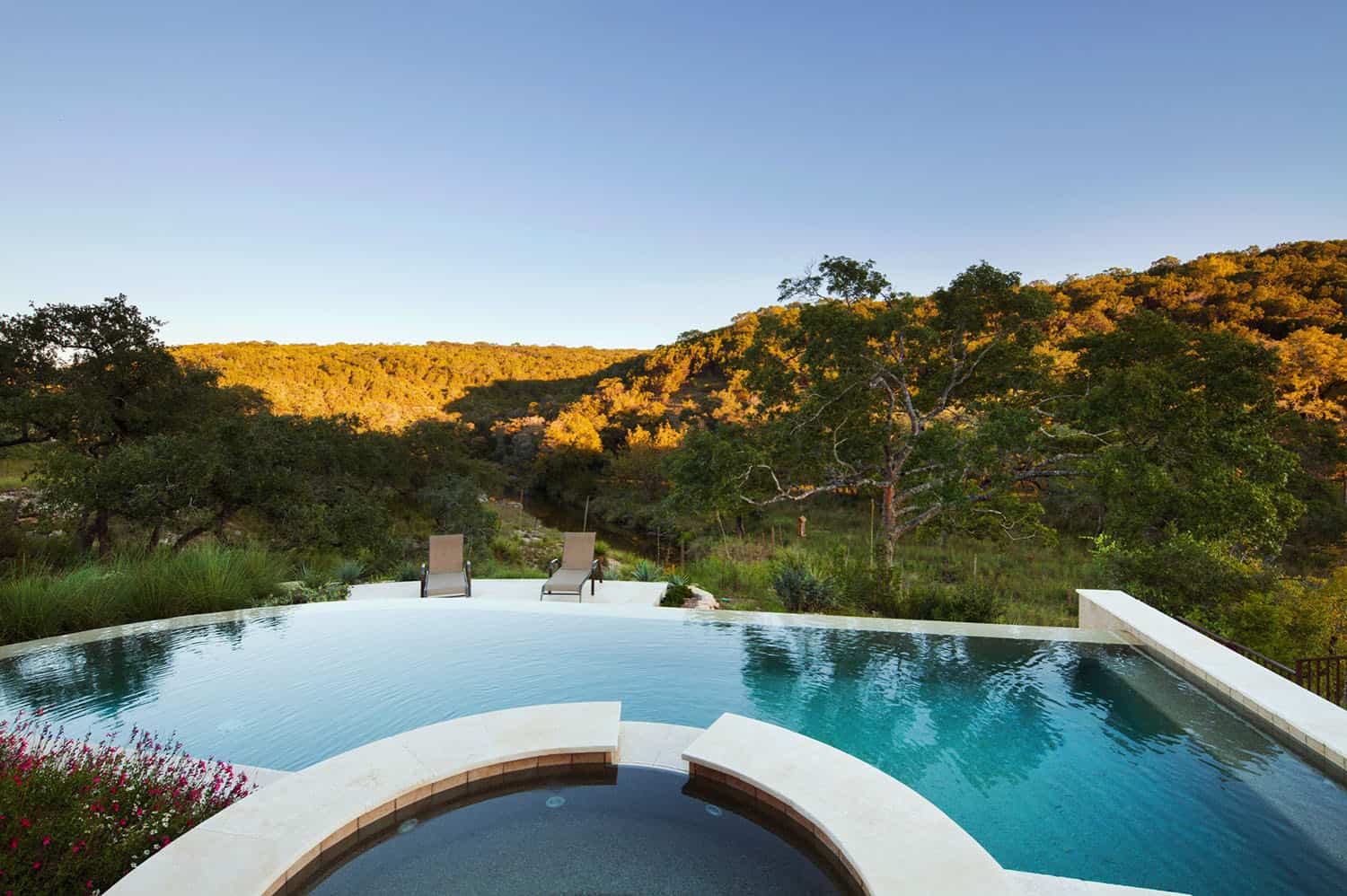
Above: A raised hot tub and infinity pool provide sweeping views out to the creek and hills.
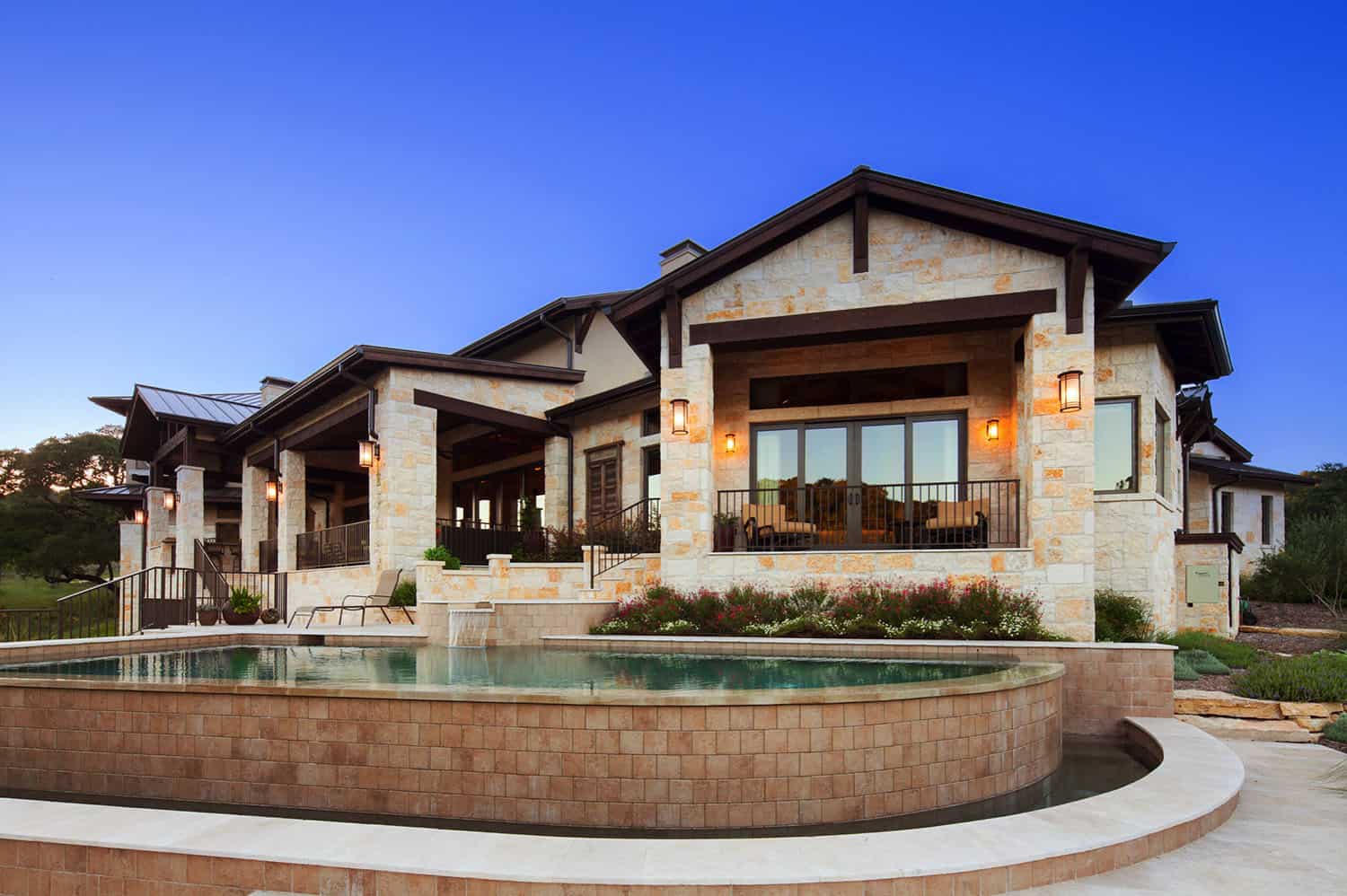
The home was designed to maximize natural lighting and take full advantage of the vistas beyond, featuring a beautiful indoor/outdoor living area that extends to the pool. The standing seam metal roof is in the color “Burnished Slate”. The back of this house features a raised hot tub, an infinity pool, and several porches.

Above: A natural water area is enhanced to create a pond.

Photos: Tre Dunham with Fine Focus Photography


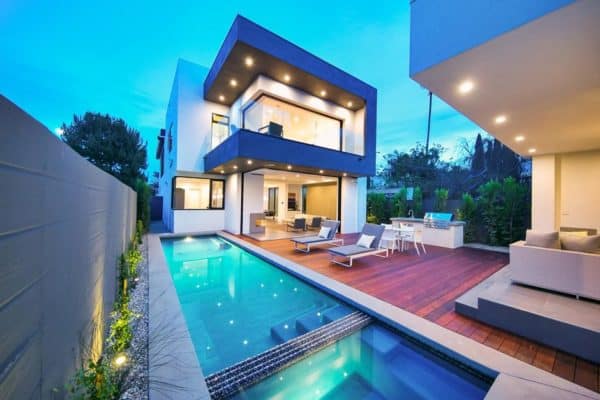
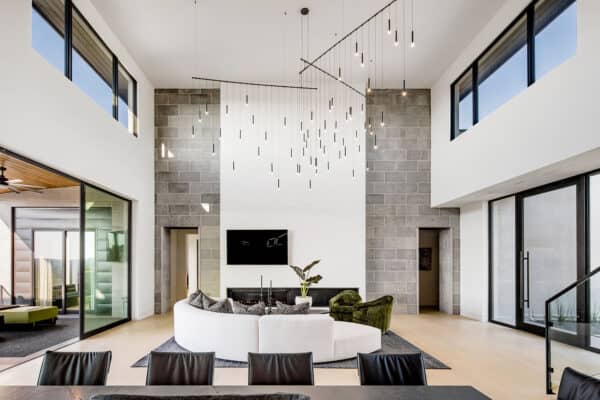




1 comment