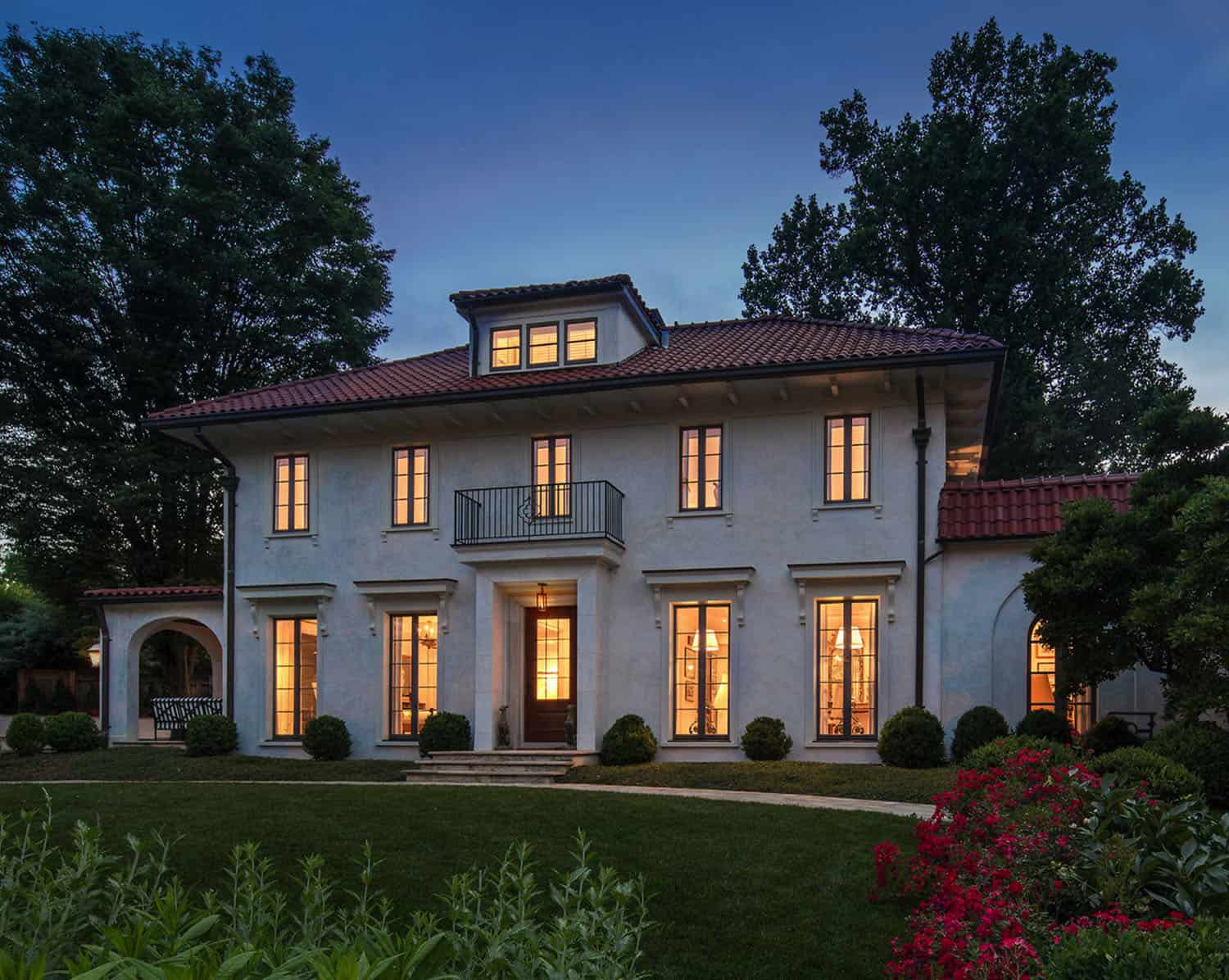
Barnes Vanze Architects is responsible for the renovation and addition of a 1920s Mediterranean Revival home located in Washington, D.C. Once you looked past the barrel-tile roof, the windows, doors, and interior layout were straight out of the Colonial playbook.
The new owners had a desire to authenticate this home as a true Mediterranean Revival, at the same time adding a new wing to make it comfortable for their young family. They also wanted the interior layout to provide a neutral, unfussy backdrop for their significant collection of antiques, artwork, maps, and tapestries.
Project Team: Architect: Barnes-Vanze-Architects | Interior Design: Andrew Law Interior Design | Landscape Architect: JHLA | Jennifer Horn Landscape Architecture
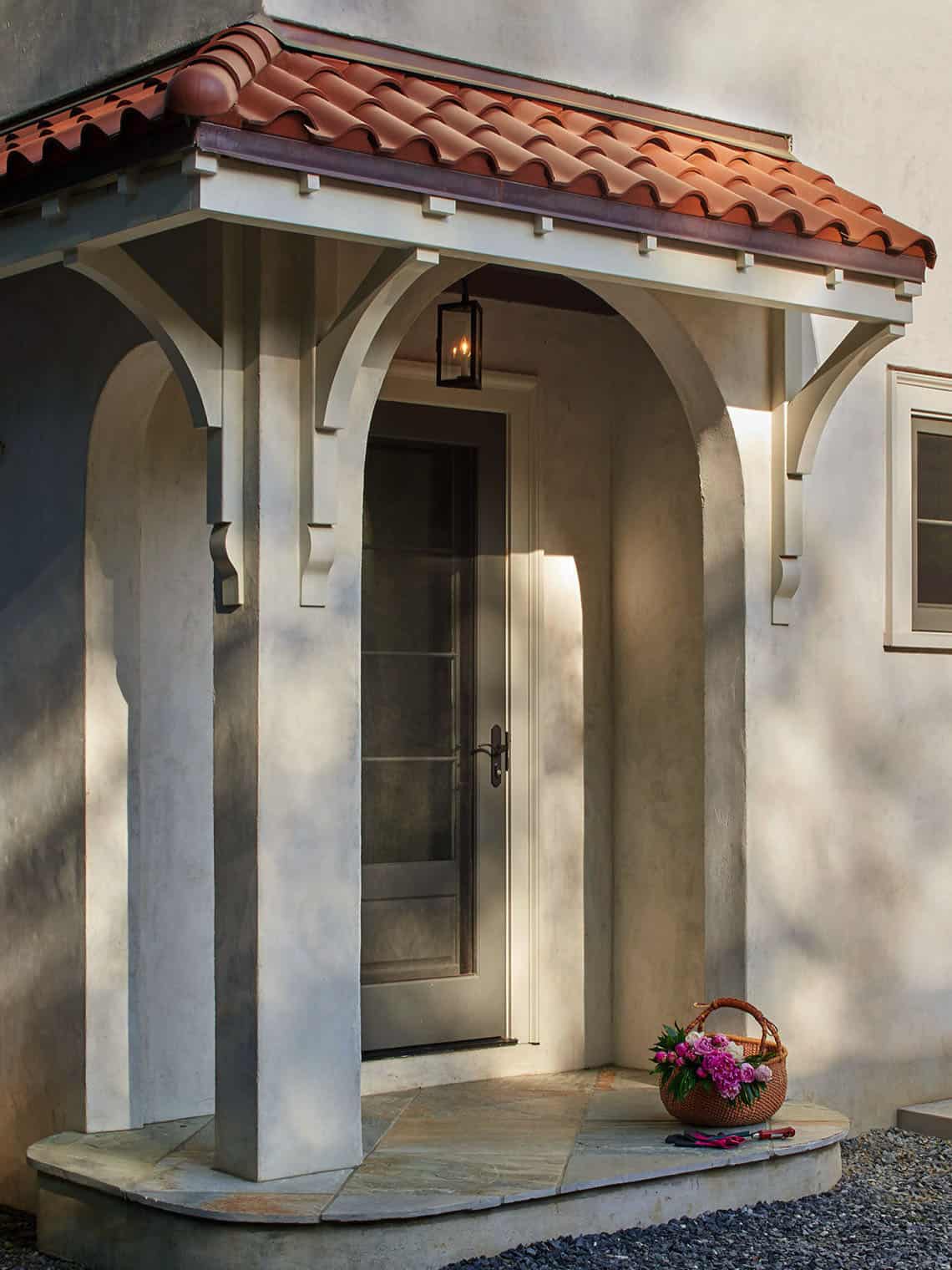
Above: The exterior facade is clad in a hand-finished, mottled natural stucco.

What We Love: This newly revamped Mediterranean Revival home offers its inhabitants inviting outdoor living areas and luminous living spaces. With white walls serving as a backdrop to the owner’s fabulous art collection, this home is brimming with style and personality. We are especially loving the beautiful architectural elements added into this home, such as beamed and paneled ceilings for warmth and visual interest.
Tell Us: What details in the design of this home do you like most and what features would you change? Let us know your thoughts in the Comments!
Note: Have a look at another spectacular home tour that we have featured here on One Kindesign: Mediterranean revival home feels like a beach getaway in San Francisco.

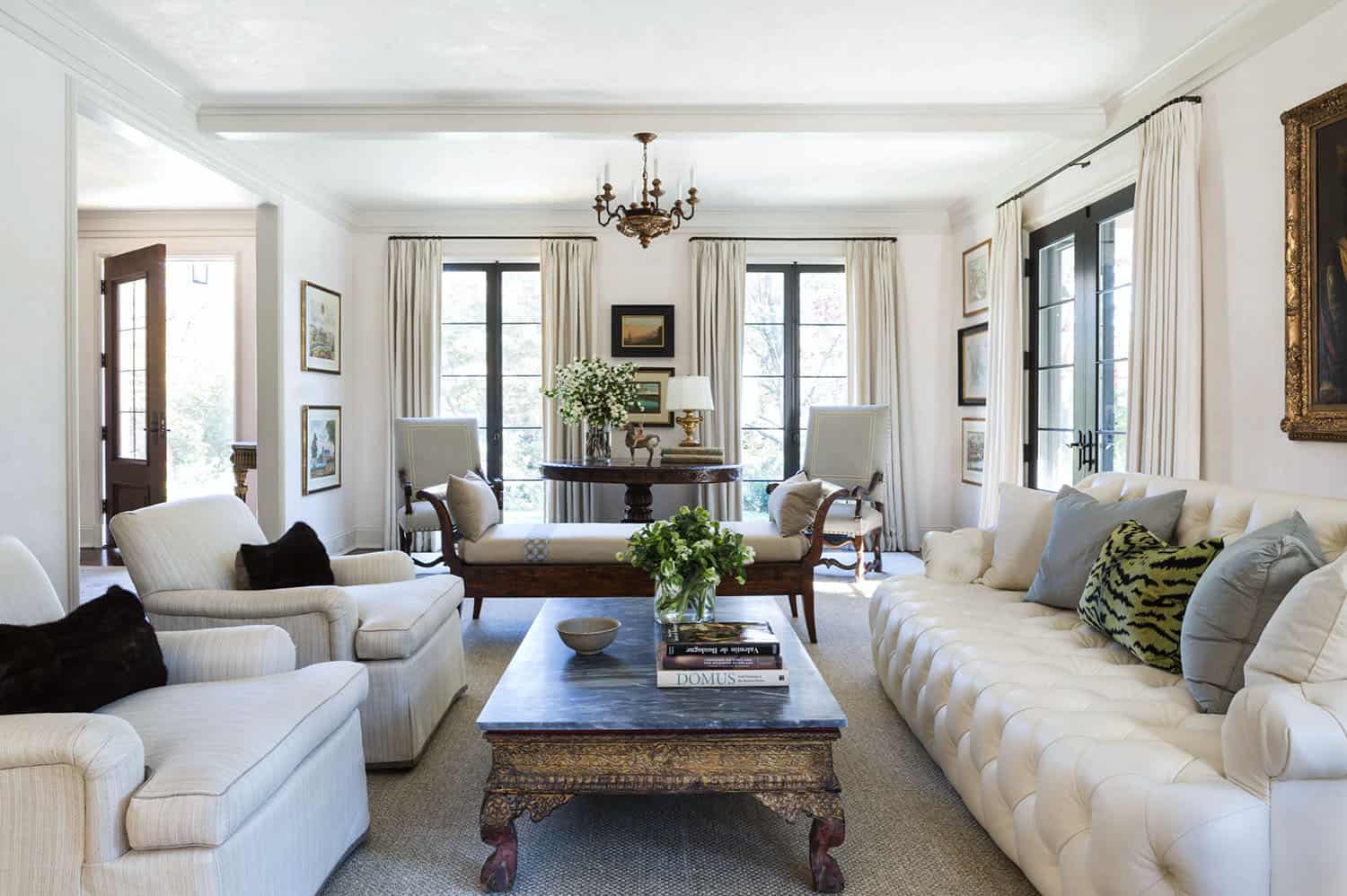
Above: The walls in the living room are Venetian plaster.
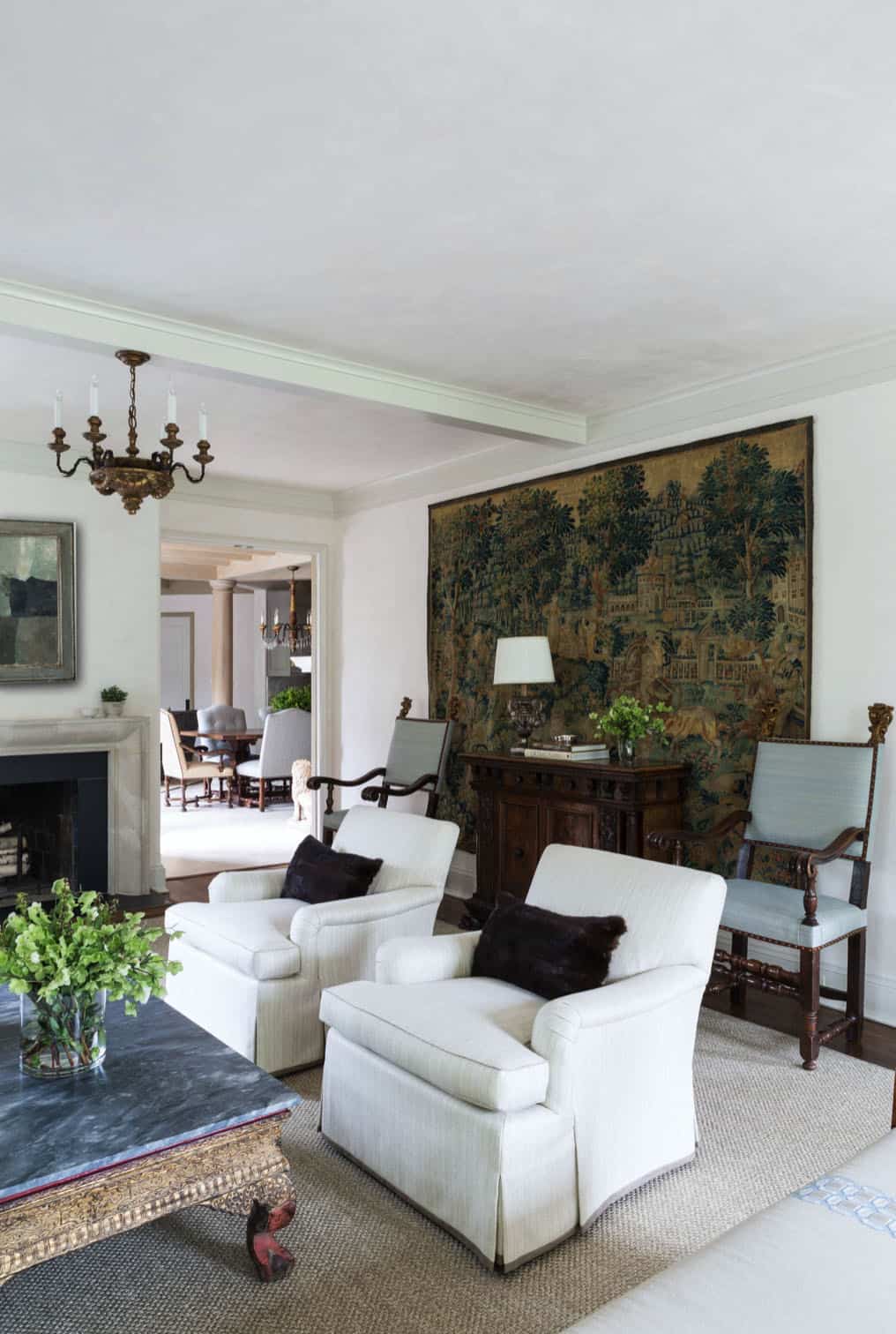

Above: Highlights in the living room include a limestone mantel and Venetian plaster walls.

Above: In the living room, criss-cross trim highlights a pecky cypress-paneled ceiling. The stain is a multi-step process mixing a couple of different stains on-site — the key is for there to be translucency by wiping the stain away prior to being fully dry. The following products can be used to re-create this aesthetic: Minwax Water Based Wood Stain: Color Slate / Minwax Oil Based Wood Stain: Color Classic Gray 271.
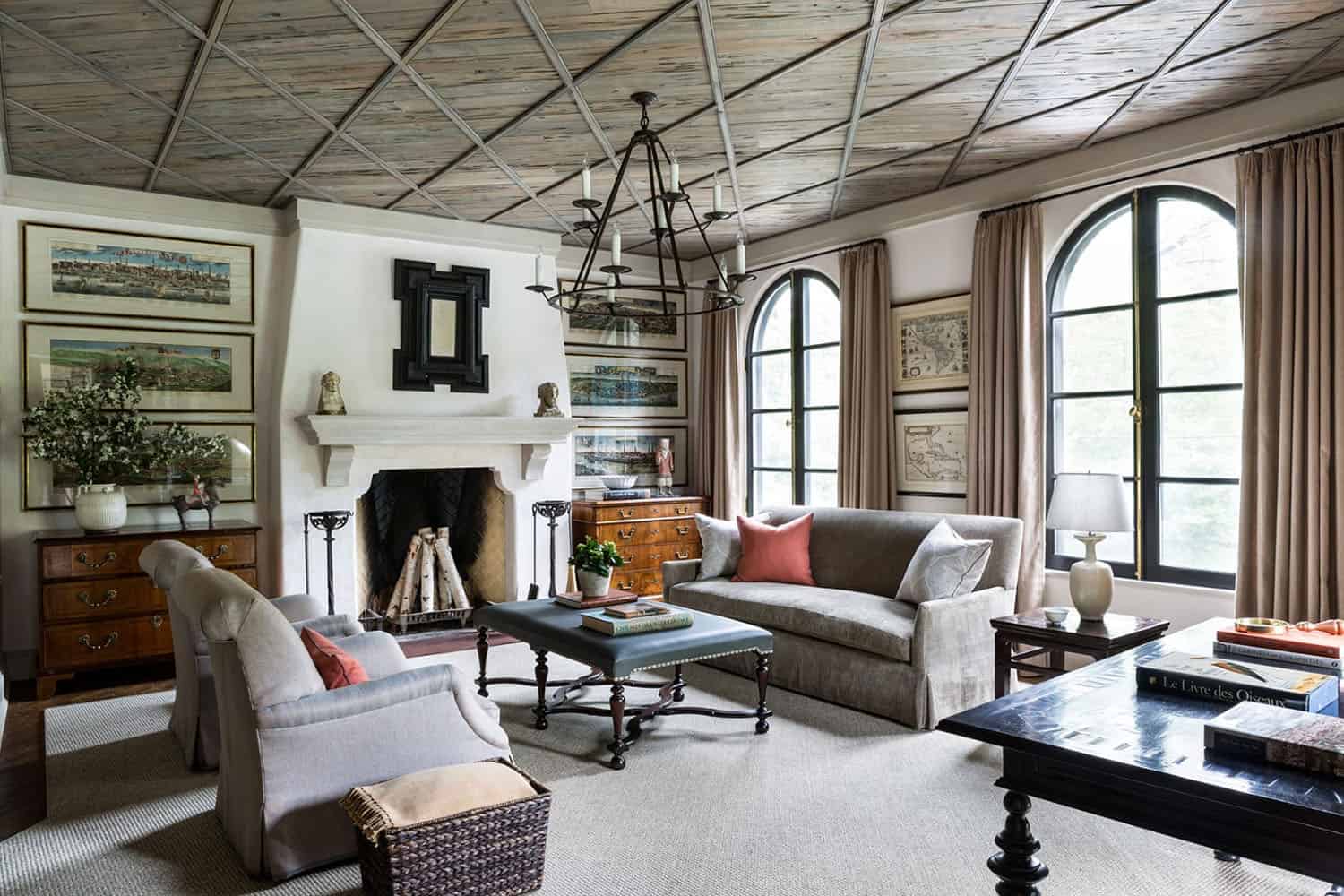
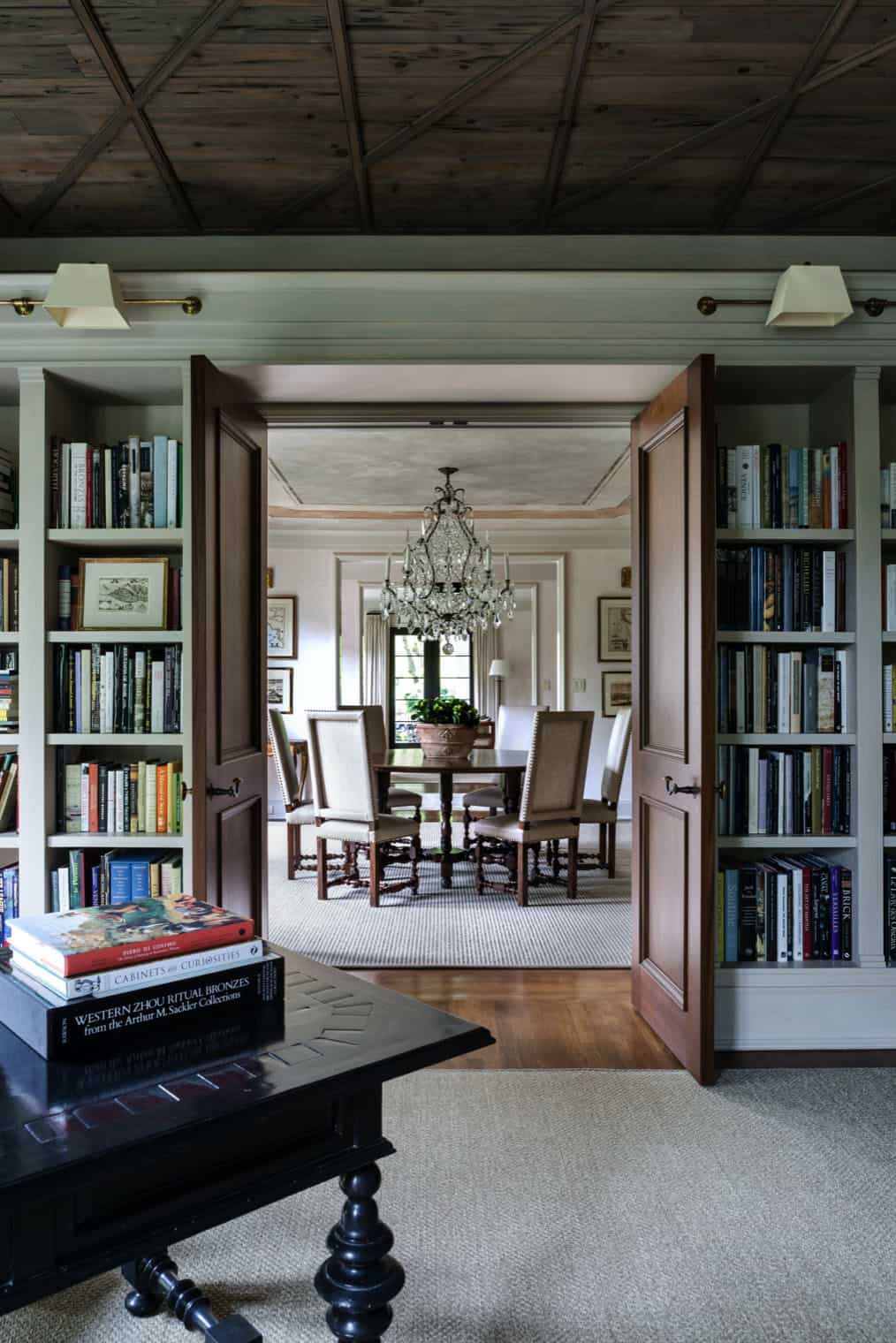
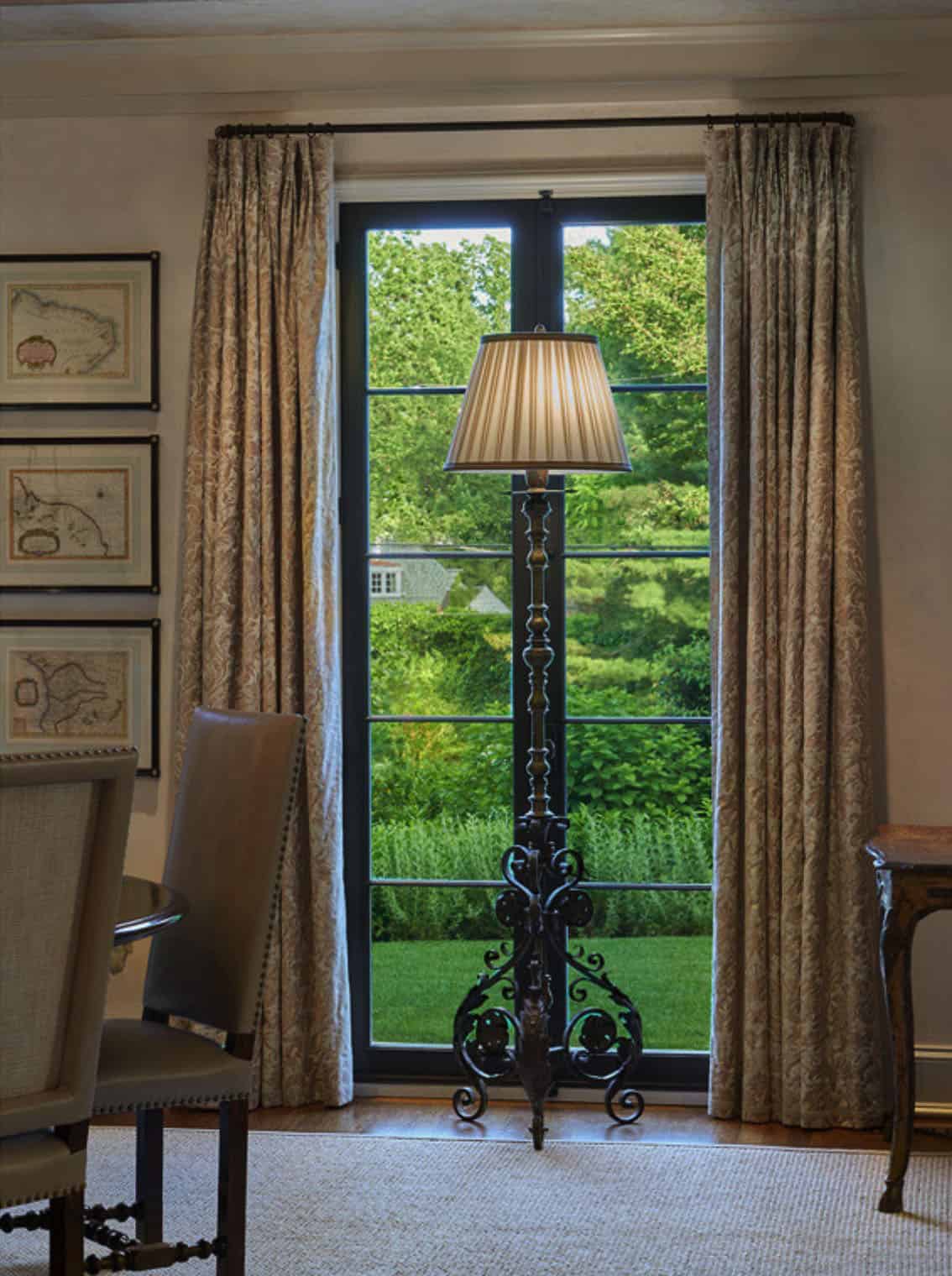
Above: Wrought-iron floor lamps stand before French doors leading from the dining room out to the front yard.
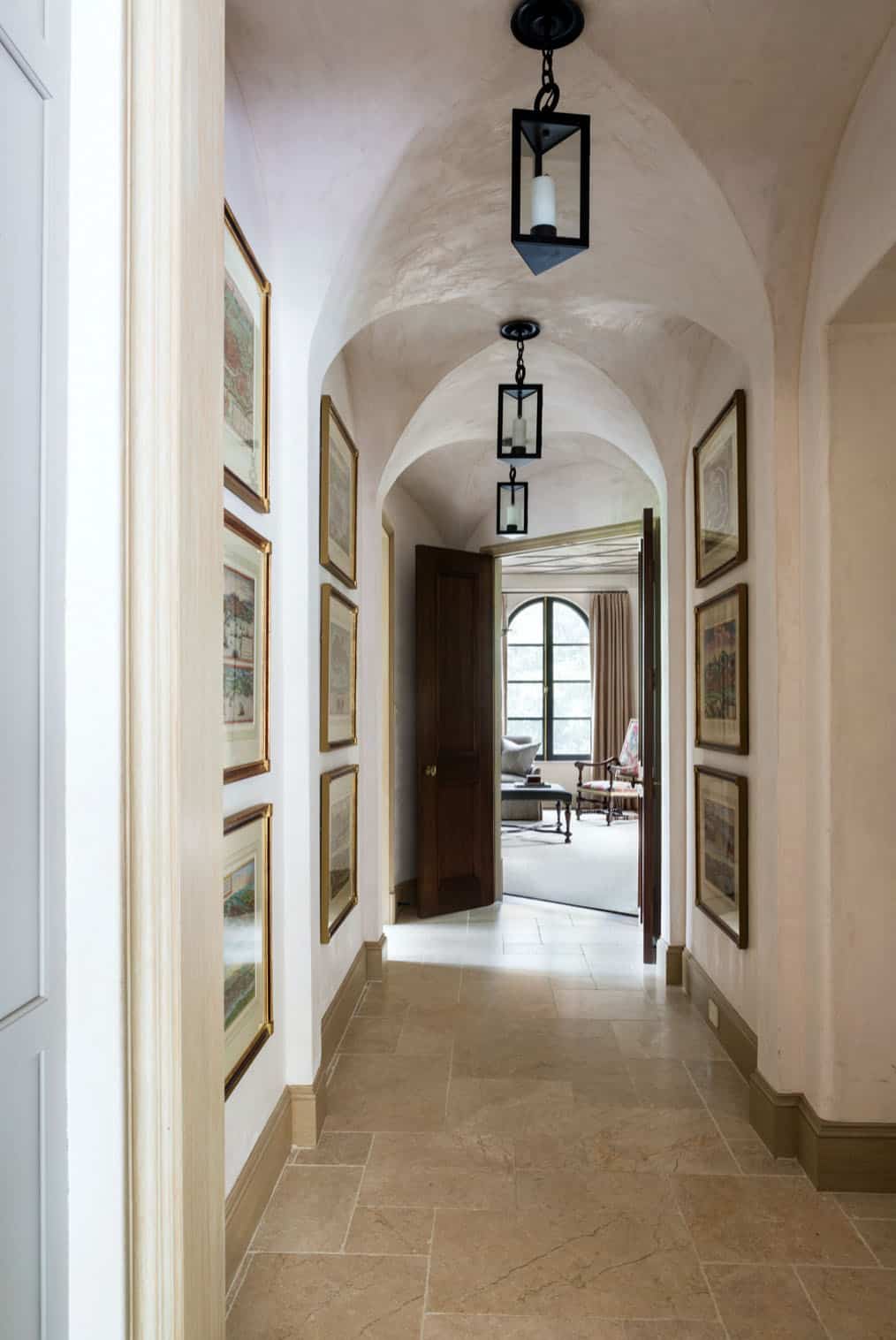
Above: A groin-vaulted hall leads from the kitchen/family room to the library at the front of the house.

Above: Creating a visual delineation between the kitchen, breakfast room, and family room spaces is a white-oak column.

Above: The breakfast room leads out to a sunny terrace by the pool.

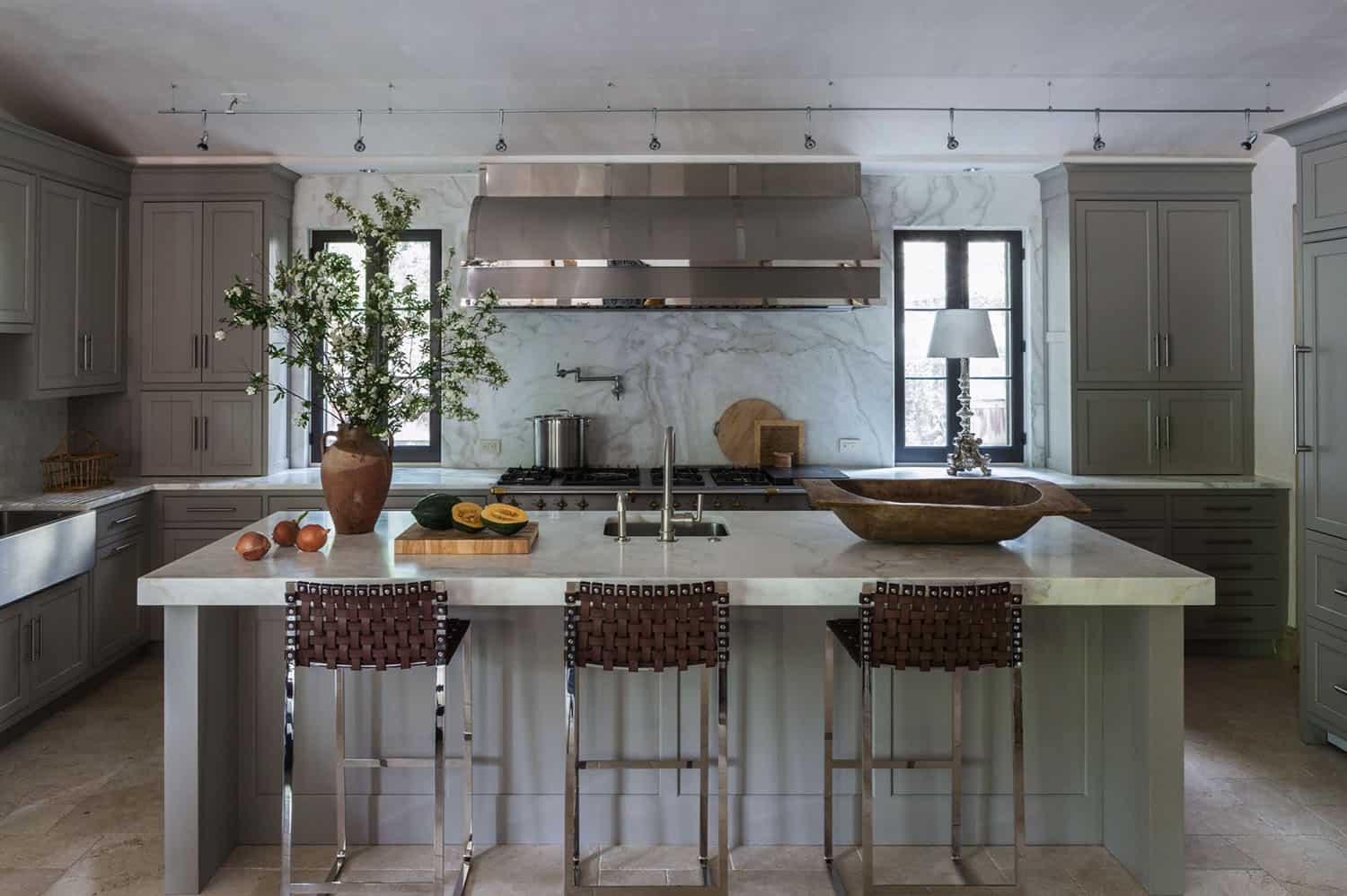
Above: A new, modern kitchen is at the center of a family room and breakfast area in the home’s addition.

Above: Self-supporting limestone stairs in this circular stair tower leading up to the master suite — part of the new addition to this home.
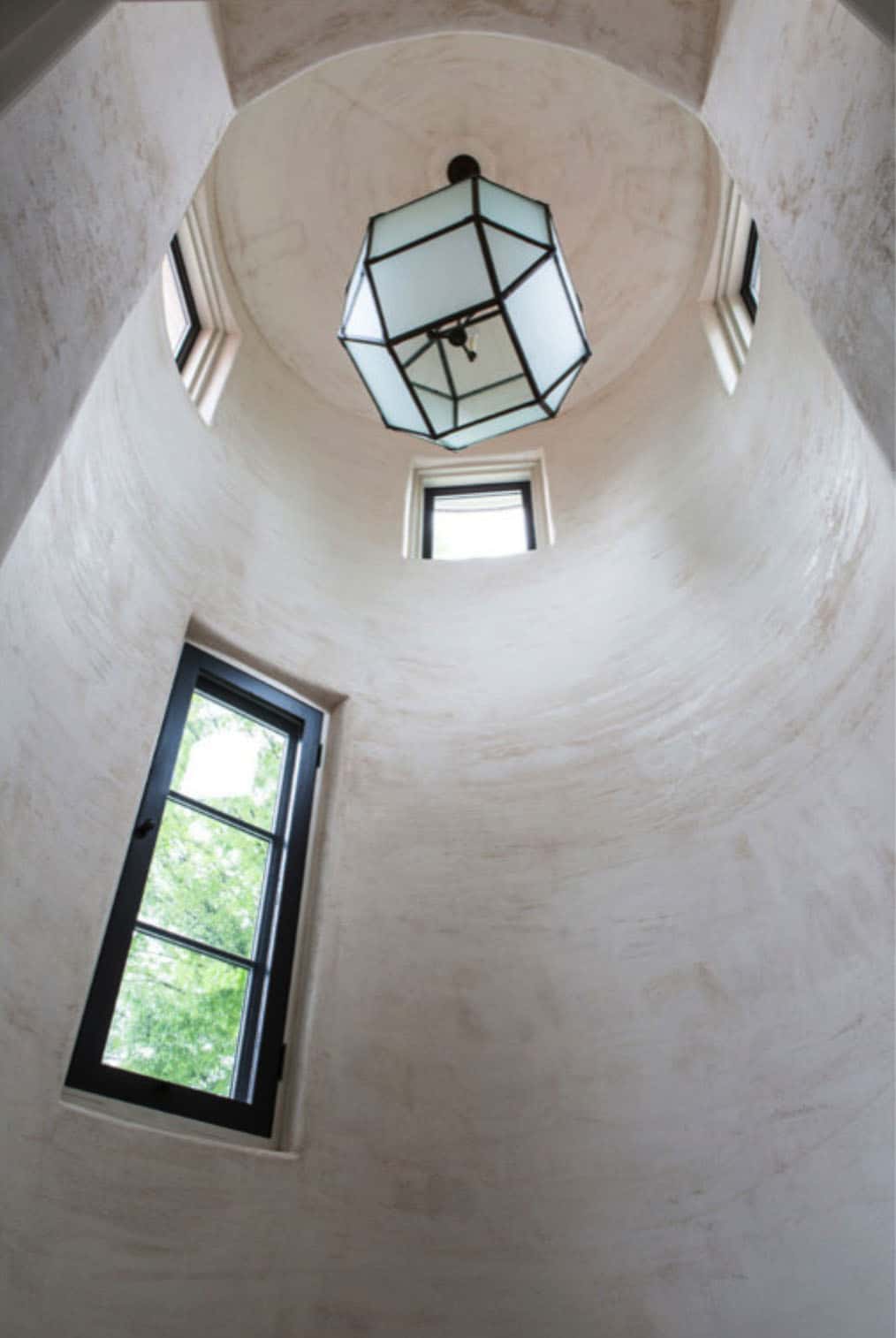
Above: A large glass pendant light illuminates the self-supporting stone stairs in this circular stair tower.
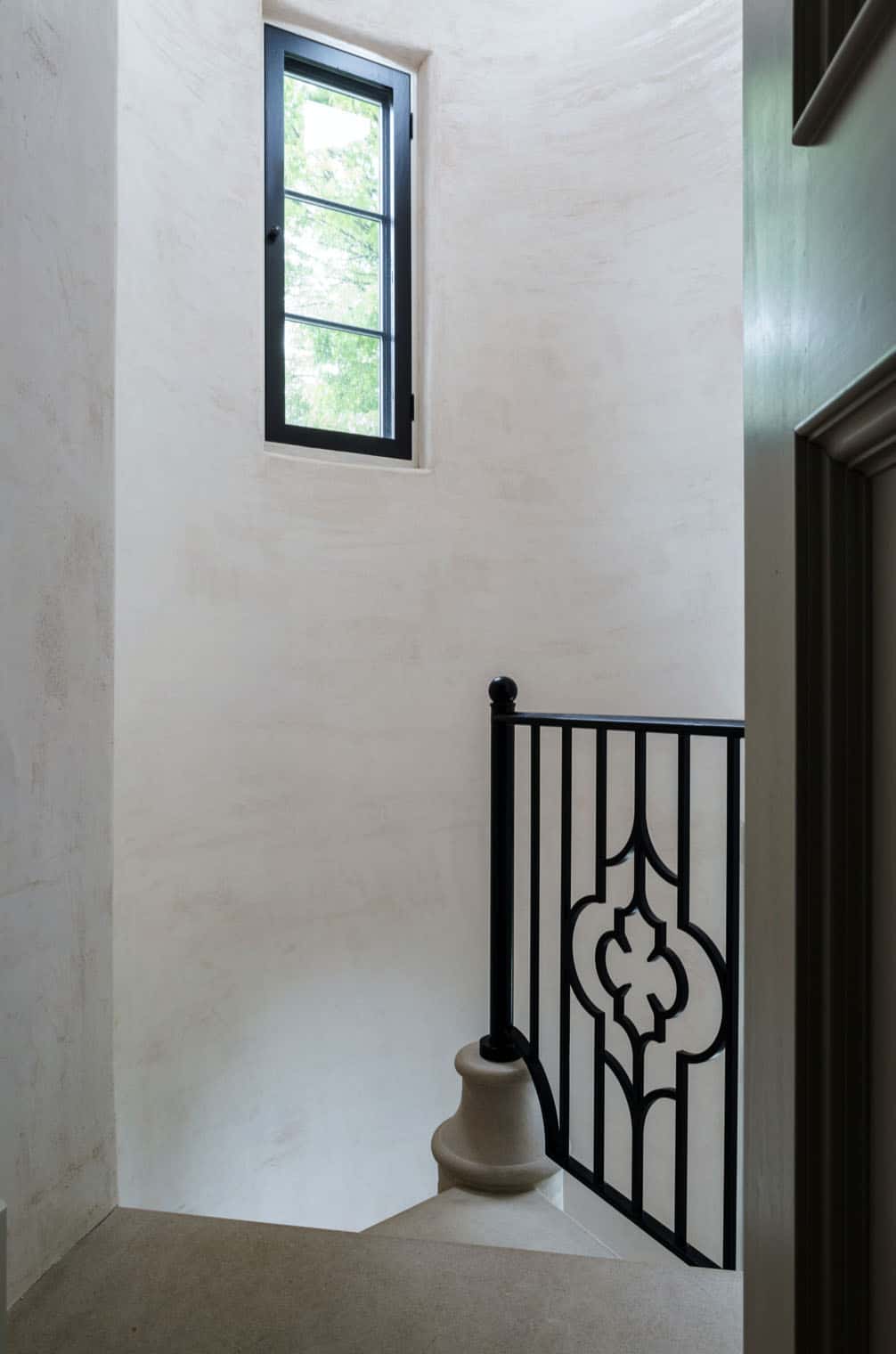
Above: A view awaits at the top of this circular stair tower, which leads to the master bedroom suite.

Above: In the master bedroom, a pecky-cypress-paneled tray ceiling has a custom stain finish.

Above: Decorating the wall of the bedroom, antique maps, and a tapestry.
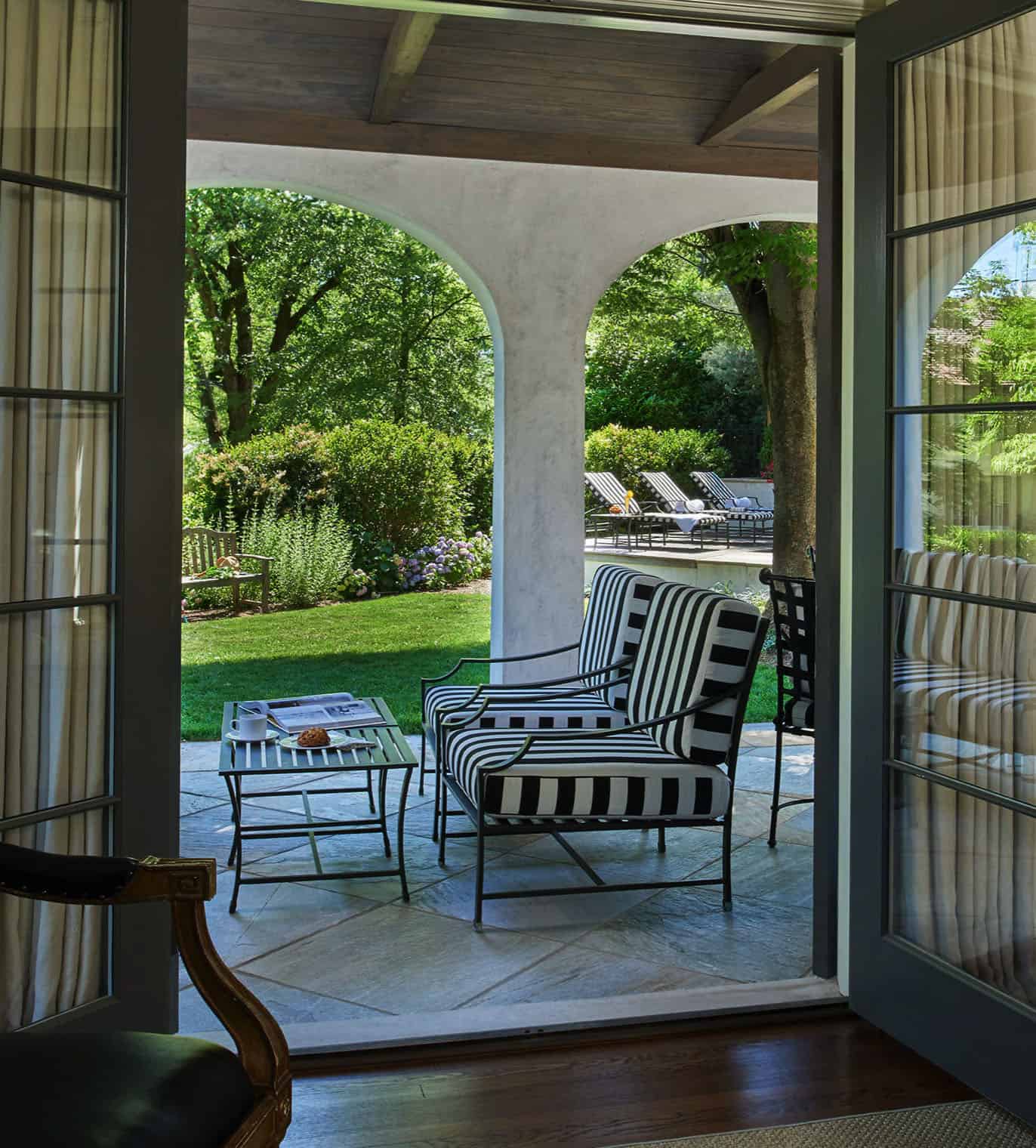
Above: Beautiful French doors lead out to a covered porch that overlooks the swimming pool through arched openings.

Above: The addition includes a kitchen, breakfast room and terrace, and a stair tower that leads to a new master bedroom suite.

Above: A close-up view of the stair tower.


Above: Fountains spout water into the swimming pool from a landscaped terrace over the pool.

Photos: Angie Seckinger


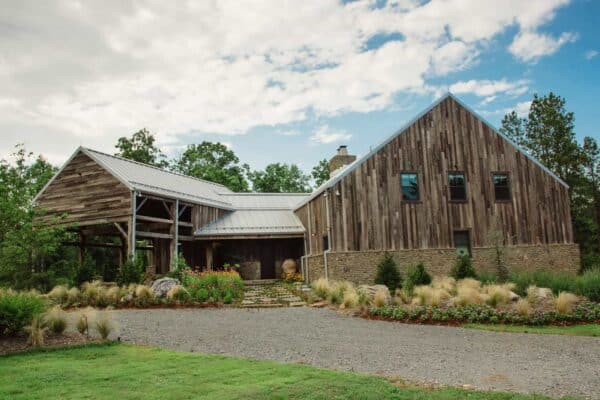


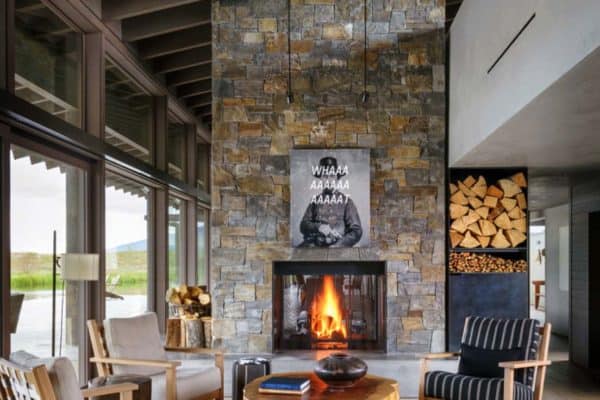


1 comment