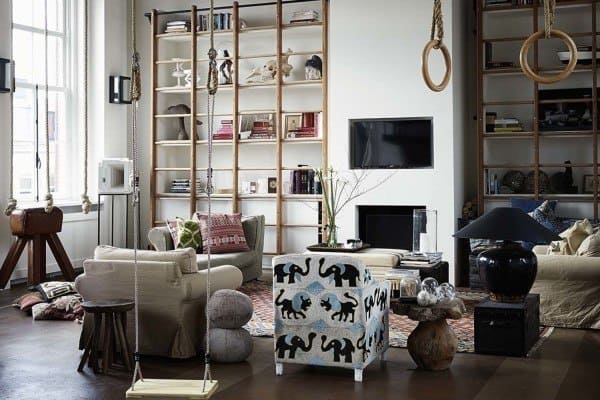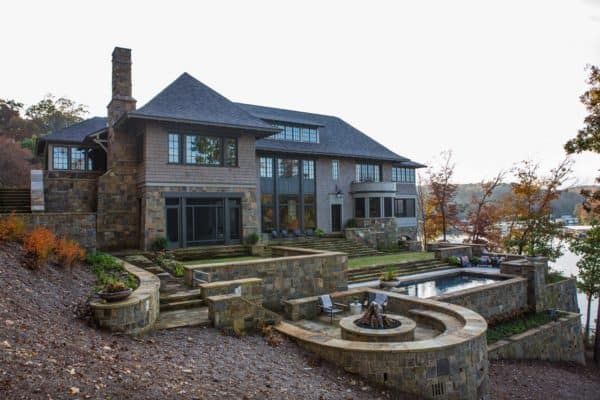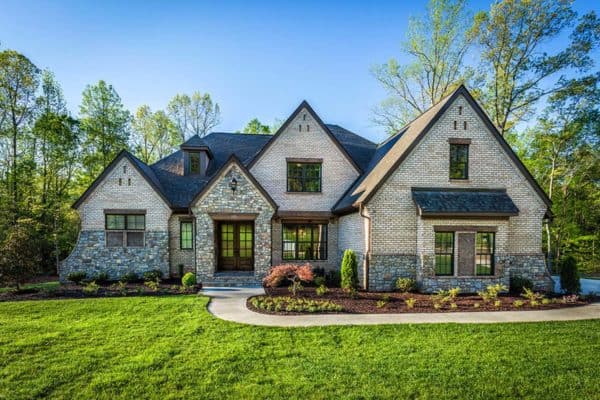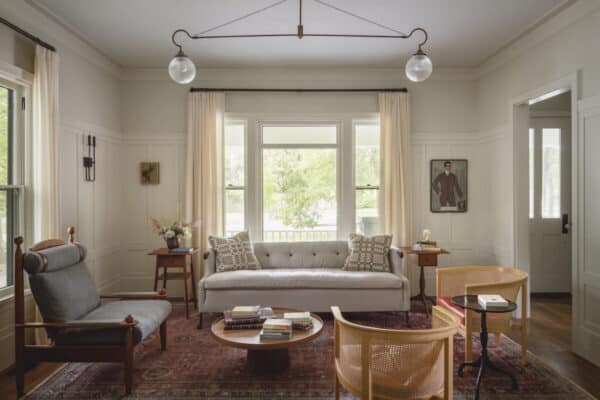
Prentiss Balance Wickline Architects is responsible for the design of this modern-rustic mountain cabin located at the base of Flagg Mountain in Mazama, Winthrop, Washington. This cozy dwelling was sited to maximize views of the Methow Valley and beyond to the North Cascade Mountain range.
Encompassing 1,600 square feet (52’x16′) of living space, this shelter features kitchen, dining and living spaces along with two bedrooms and two-and-a-half bathrooms. An open concept layout and harmonious flow facilitates a place of solitude to retreat for the weekend, while also being idyllic for entertaining family and friends.

The living and dining spaces extend out to roughly 900-square-feet of covered outdoor patio space. These spaces offer outdoor living rooms, idyllic spots to lounge on sunny afternoons or gather around an outdoor fireplace on chilly nights. A deck off the upper level master bedroom suite provides a private outdoor area and a hot tub.

The cabin’s main elevation faces almost due south, with expansive windows on both the lower and upper levels to draw in winter sun and views. Deep overhangs supported by exposed steel columns block summer sun to the upper level bedrooms.

Above: The dark gray siding is metal paneling from Kynar in their color Charcoal Gray.

What We Love: This modern-rustic mountain cabin offers a compact retreat to enjoy weekend getaways with family and friends. The beautiful surroundings provides a tranquil environment to promote relaxation. Overall, the design of this cabin is very idyllic, with its functional floor plan and durable finishes and materials. An idyllic retreat at any time of the year!
Tell Us: Could you feel at peace spending a weekend here? What details do you find most appealing in the design of this cabin? Let us know in the Comments!
Note: Have a look below for the “Related” tags below for more inspiring home tours that we have featured here on One Kindesign from the portfolio of the architects of this home, Prentiss Balance Wickline Architects.

RELATED: Modern sanctuary nestled on the rugged San Juan Islands





RELATED: Modern cabin inspired by Danish design on the Hood Canal, Washington




RELATED: Compact woodsy cabin meets mid-century modern in Methow Valley

Photos: Eirik Johnson Photography








0 comments