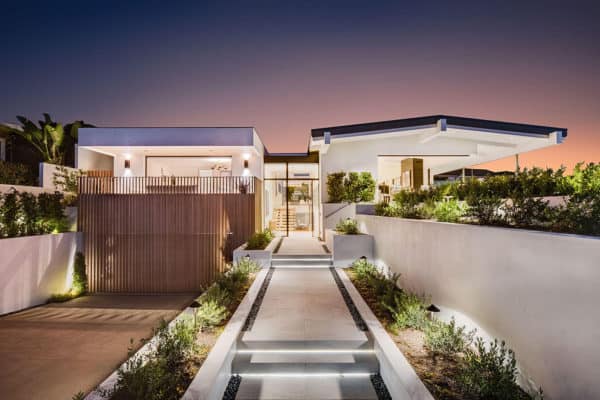
Designed by Prentiss Balance Wickline Architects, this modern cabin nestled on the Hood Canal offers sweeping views of the Olympic Mountains, Washington. The design of this minimalist retreat was inspired by the site and the owner’s Danish roots. Nestled on 12.7 acres, the home encompasses 1,700 square feet of living space. There is a main house and a bunkhouse on the site. In the main house, which is two structures connected by a foyer, there are two bedrooms, a sleeping loft and one-and-a-half bathrooms. For the bunkhouse, there is a one-bedroom bunk room, a half bathroom along with an outdoor shower.
The vacation home was designed for a family of four as a year-round weekend getaway to enjoy outdoor activities such as boating and shell-fishing. For the design, the architects employed clean, economical forms and materials. The program called for three gabled structures, all thoughtfully integrated into the site to maximize views. Clad in cedar siding with a dark charcoal gray colored semi-transparent stain, the simple forms are nestled quietly within the context of the landscape. The structures sit at the edge of a small meadow lined with dense Douglas fir trees that falls abruptly to the water.

What We Love: This modern cabin is so peaceful and comforting with simple lines. The windows bring the WOW factor to this home. The overall design is stunning in its simplicity and elegance. The architect has orientated the building beautifully on the site and allowed the location to provide the accessories and decor… its all about the views in this fabulous Pacific Northwest getaway! …Readers, what are your overall thoughts and impressions on the design of this cabin retreat? Tell us in the Comments!
Note: Have a look at a couple of our favorite home tours that we have featured here on One Kindesign from the portfolio of Prentiss Balance Wickline Architects: Modern sanctuary nestled on the rugged San Juan Islands and A budget-friendly cabin surrounded by forest in Methow Valley.

Interesting Fact: The architects did not have to remove any trees for this project, since the grassy area was an existing clearing within the wooded lot.

Above: The roof system of this home is a standing-seam roofing from Custom Bilt Metals.

Above: The kitchen island countertop is Richlite Black Diamond. Richlite is an extremely durable, versatile, and highly sustainable material made from resin-infused paper. The Industrial Cage Pendant Lights are from Industrial Light Electric. The sink is the Stellar undermount from Blanco, while the faucet is the Talis C HighArc from Hansgrohe. The dishwasher is by Whirlpool.

Above: The dining table is the Norden Extendable table – IKEA, while the Wishbone dining chairs are from Design Within Reach. Illuminating the table are the Colorful Warehouse Loft Shade Pendants – Shades of Light. The living room bookshelf is Muuto – Design Within Reach. The wood stove is a Gabo stove manufactured by Rais (a Danish company).

Above: The structures were orientated on the site to soak in the breathtaking views. The living room features wood-framed French doors from Sierra Pacific. The doors open wide to draw in fresh breezes from the canal while seamlessly merging indoor-outdoor living spaces.

Above: In the living room, the sectional sofa, ottoman and cabinet-bookcase are all from Ikea. The space feels light and airy thanks to soaring ceilings and light-colored pine floors in a staggered pattern. This space offers views of both the forest and water. The combined kitchen/living/dining is approximately 18′ wide by 36′ long.

Above: These doors and windows were manufactured by Sierra Pacific. The interior trim is pine, and the exterior finish is in “Black 023” to blend in with the siding stain color.

Above: The sleeping loft above the living room is accessed via a built-in ship’s ladder. This minimalist space is furnished with simple mattresses. A gabled roof features recessed canned lights in the evening, while skylights provides natural light throughout the day. The paint is Benjamin Moore, color “Decorator’s White” OC-149.

Above: The bunkhouse was completely remodeled both indoors and out to offer more sleeping space.


Above: The outdoor decks are composed of tight-knot cedar. They have been allowed to fully weather, taking on a light silvery-gray appearance to blend in with their rustic surroundings.

Above: The doors and windows on this project were manufactured by Sierra Pacific. While they are sets of French doors rather than folding or fold-and-slide doors, they are in fact low-E glass.

Photos: Alexander Canaria and Taylor Proctor









4 comments