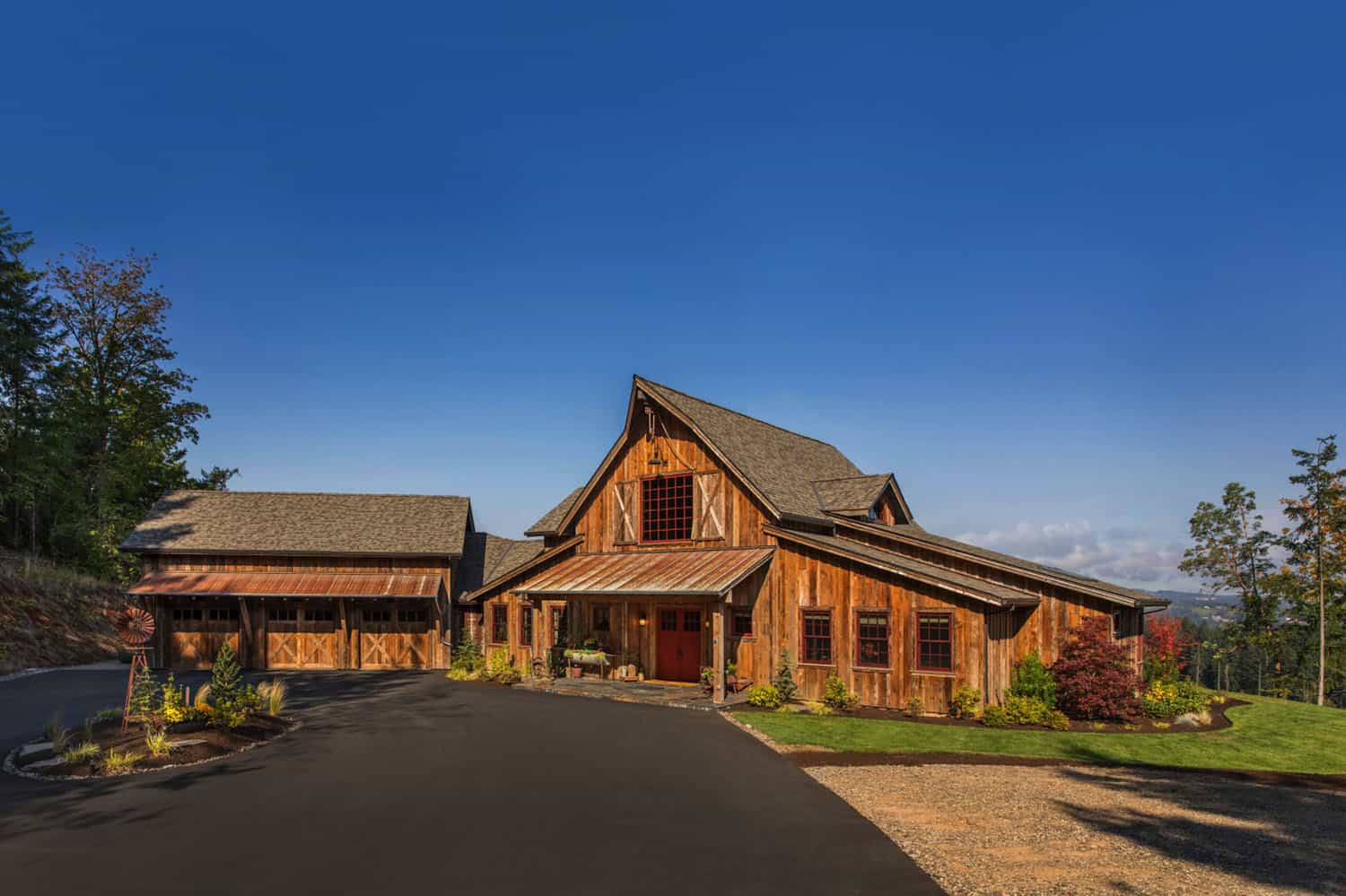
Mountainwood Homes is responsible for the design of this stunning rustic barn house, nestled near wine country in Hillsboro, Oregon. This home was a collaborative effort between the project team and the homeowners, a couple who dreamed of building their forever home. “They knew exactly what they wanted –a blend of rustic barn with Timberline Lodge influences – to age-in-place and enjoy the view,” stated the builders.
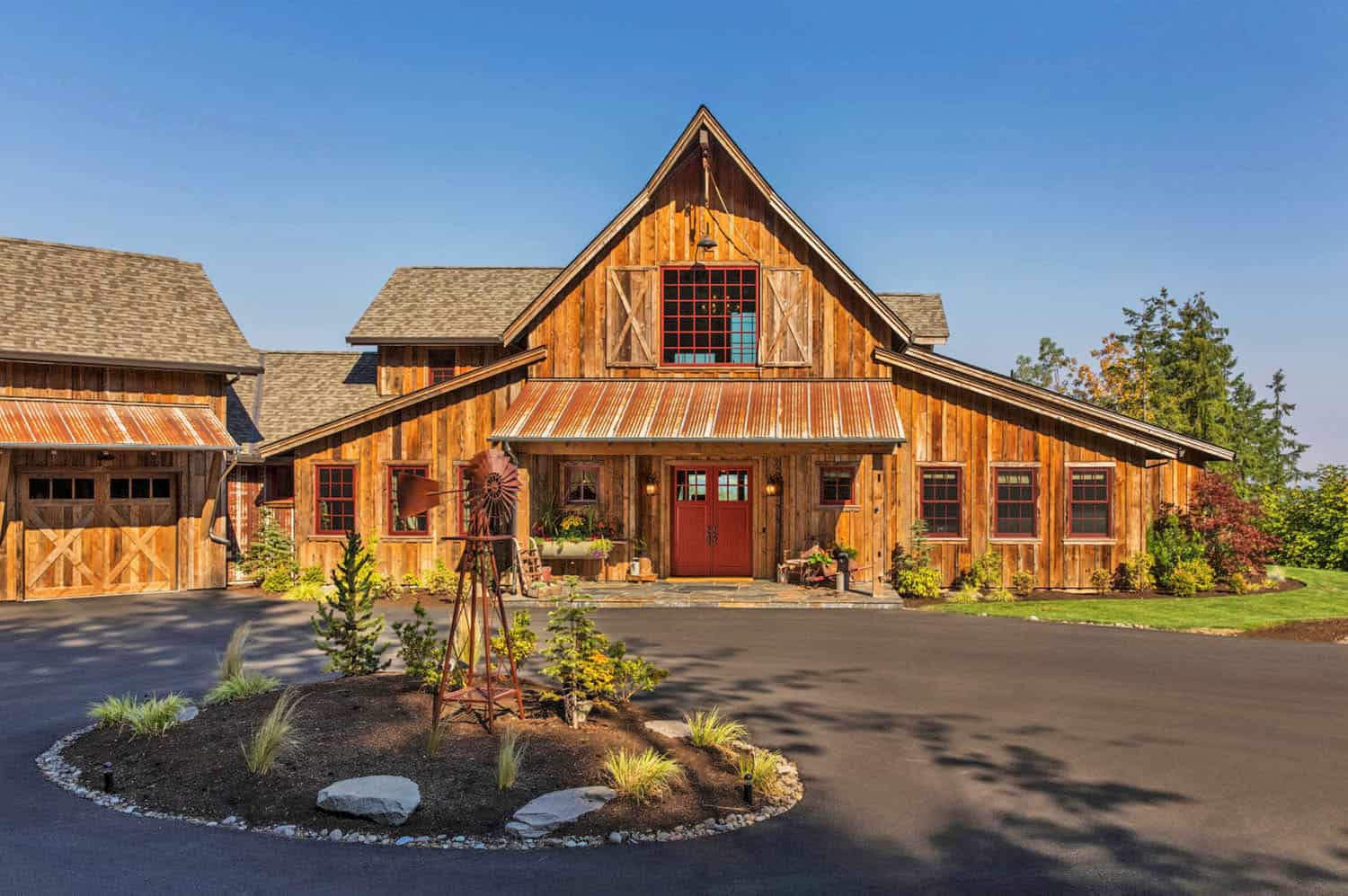
Project Challenges:
- Site itself posed difficulties and required road, septic, well, power and other utilities.
- The intersection of new wood with reclaimed wood, stone and steel required careful coordination throughout the build process to achieve the desired look.
- Using barn wood siding was both labor intensive and time consuming – wood needed to be cleaned, dried, and applied to the structure installed on vented rain screen.
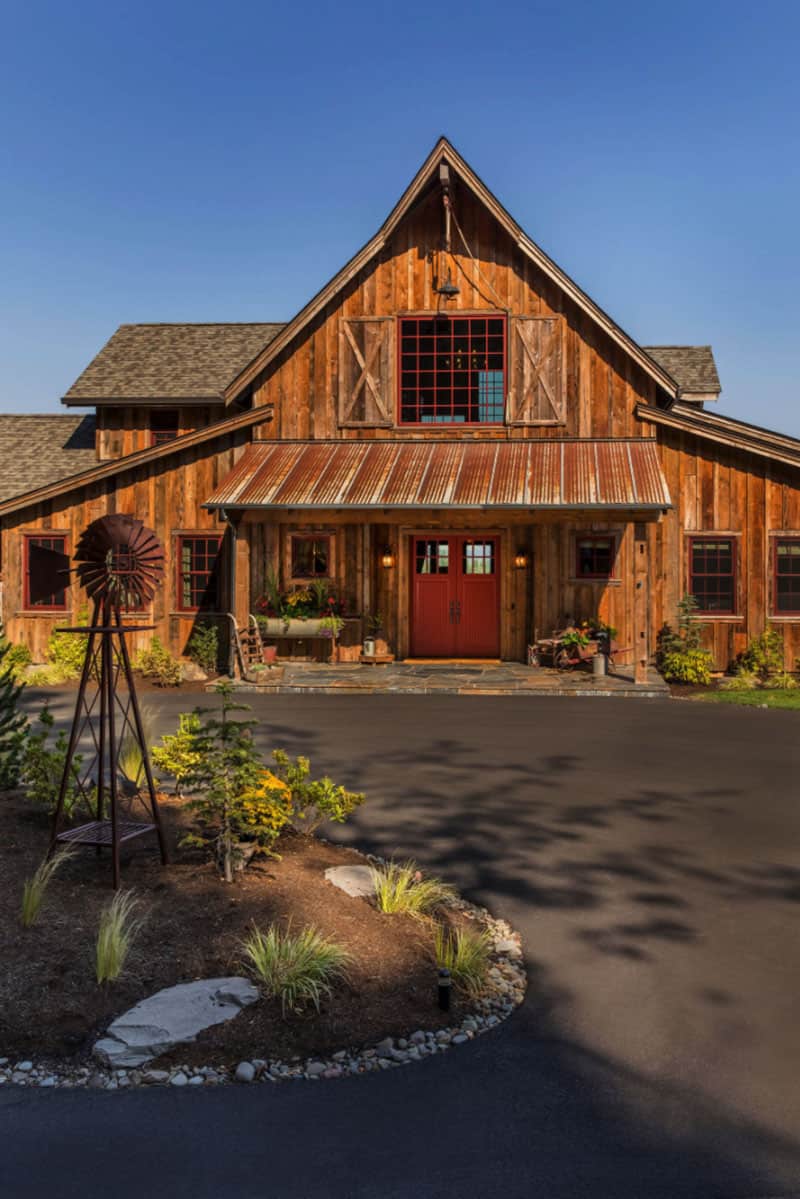
Project Solutions:
- The home was made to look like timber frame construction but is conventionally framed to gain better thermal performance.
- The vaulted main roof structure is framed to allow air flow throughout assembly for roof life durability and the lower section is sealed with closed-cell foam for interior air sealing and heating and cooling comfort.
- To save on cost, the great room ceiling is fence-grade cedar siding stained to match the reclaimed wood.
- Several interior beams are constructed from smaller pieces of wood to appear like heavy timber. Additional labor and care were required to achieve the aesthetic, however, it was worth it to save a limited resource such as reclaimed, heavy timber.

What We Love: This rustic barn house provides a beautiful dream home for a couple, a place they can spend the rest of their lives enjoying. Surrounded by nature and magnificent views, we can see how one would feel at peace living in such an incredible place. We love the inviting warmth in this home and the great attention to detail throughout.
Tell Us: What do you think of the design details of this home? Would this be your idea of the perfect “forever home”? Let us know your thoughts in the Comments below!
Note: Have a look at another fabulous home tour that we have featured here on One Kindesign from the portfolio of the builders of this home, Mountainwood Homes: Tour this light-filled modern home in a woodland setting of Oregon.













Above: In the master bathroom are custom, rustic Cherry cabinets, stained and glazed.

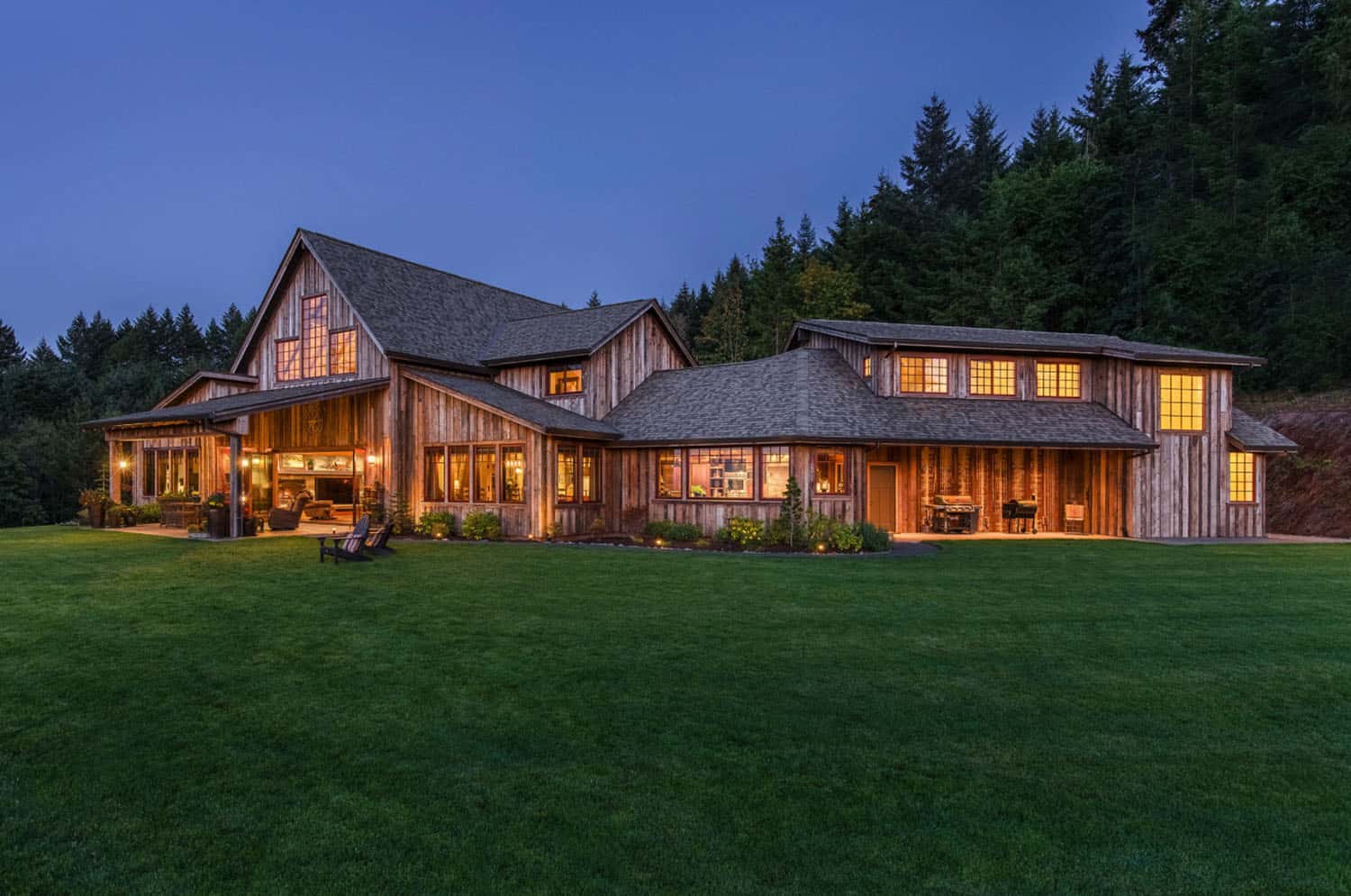
Photos: David Papazian Photography


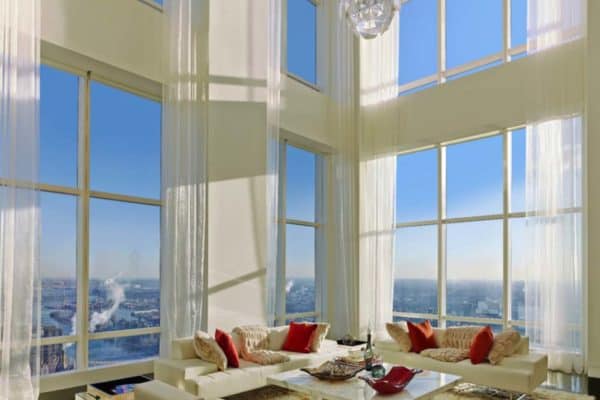
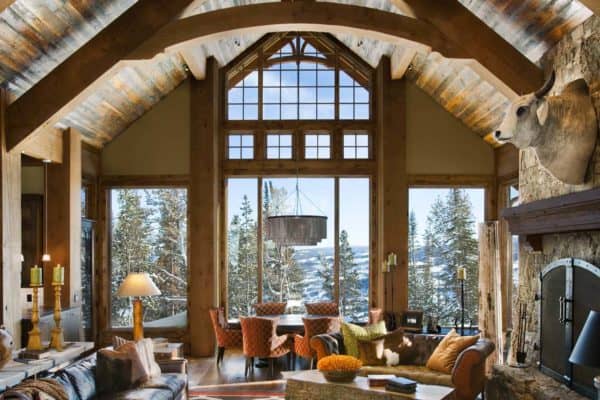
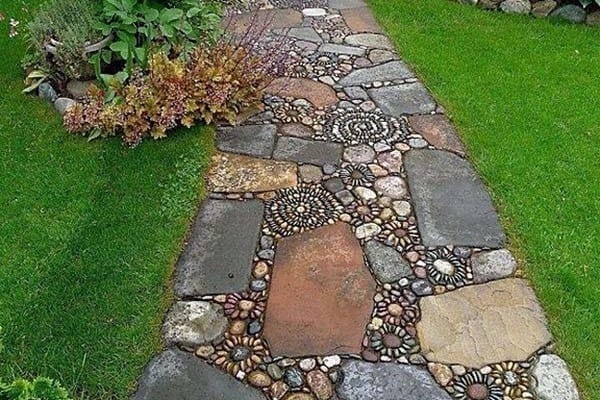
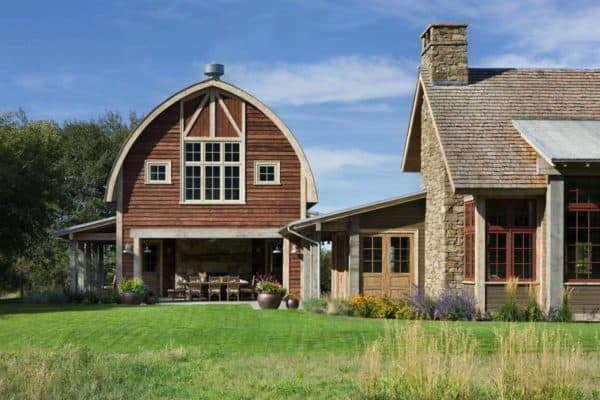
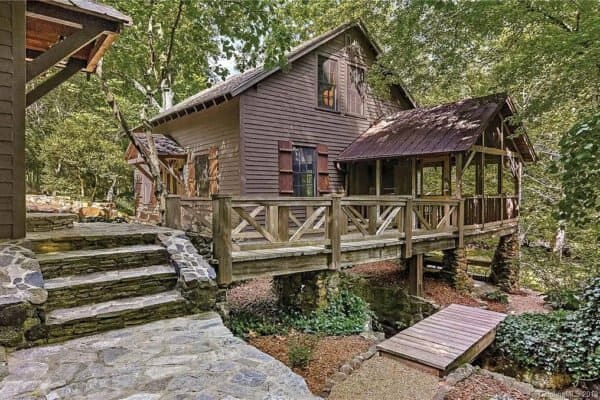

1 comment