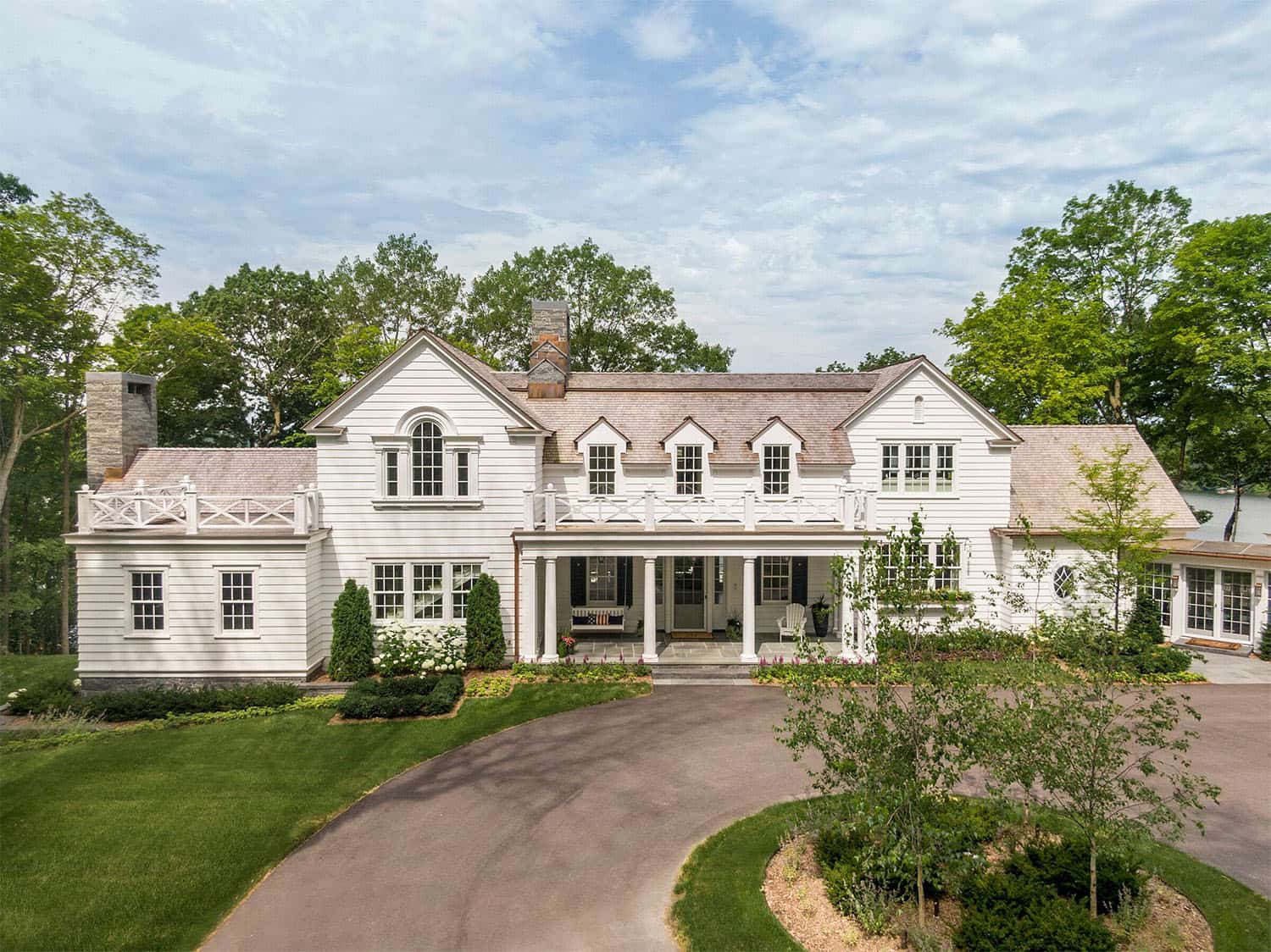
Murphy & Co. Design in collaboration with John Kraemer and Sons has created this colonial style lakeside home nestled on Wayzata Bay, Minnesota. Taking full advantage of the commanding west facing views offered by this steep and wooded site, the architects worked closely with the owners to develop a linear floor plan to maximize lake views and natural light flow throughout the home.
Project Team: Architecture: Murphy & Co. Design | Contractor: John Kraemer and Sons | Interior Decorator: Martha Dayton Design | Landscape Architect: Keenan & Sveiven
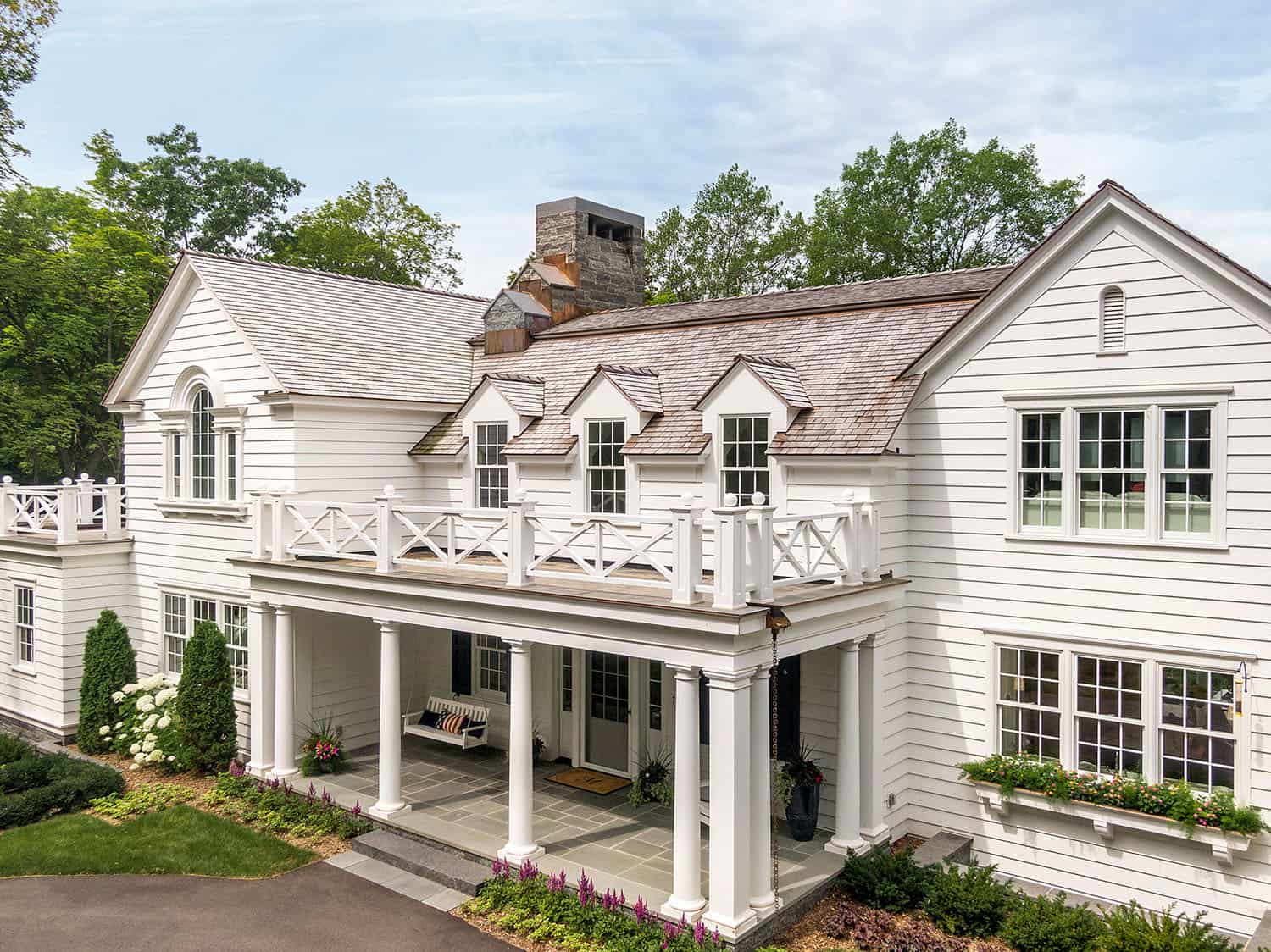
The inspiration for the design comes from colonial and classical roots, with an asymmetrical and relaxed approach.
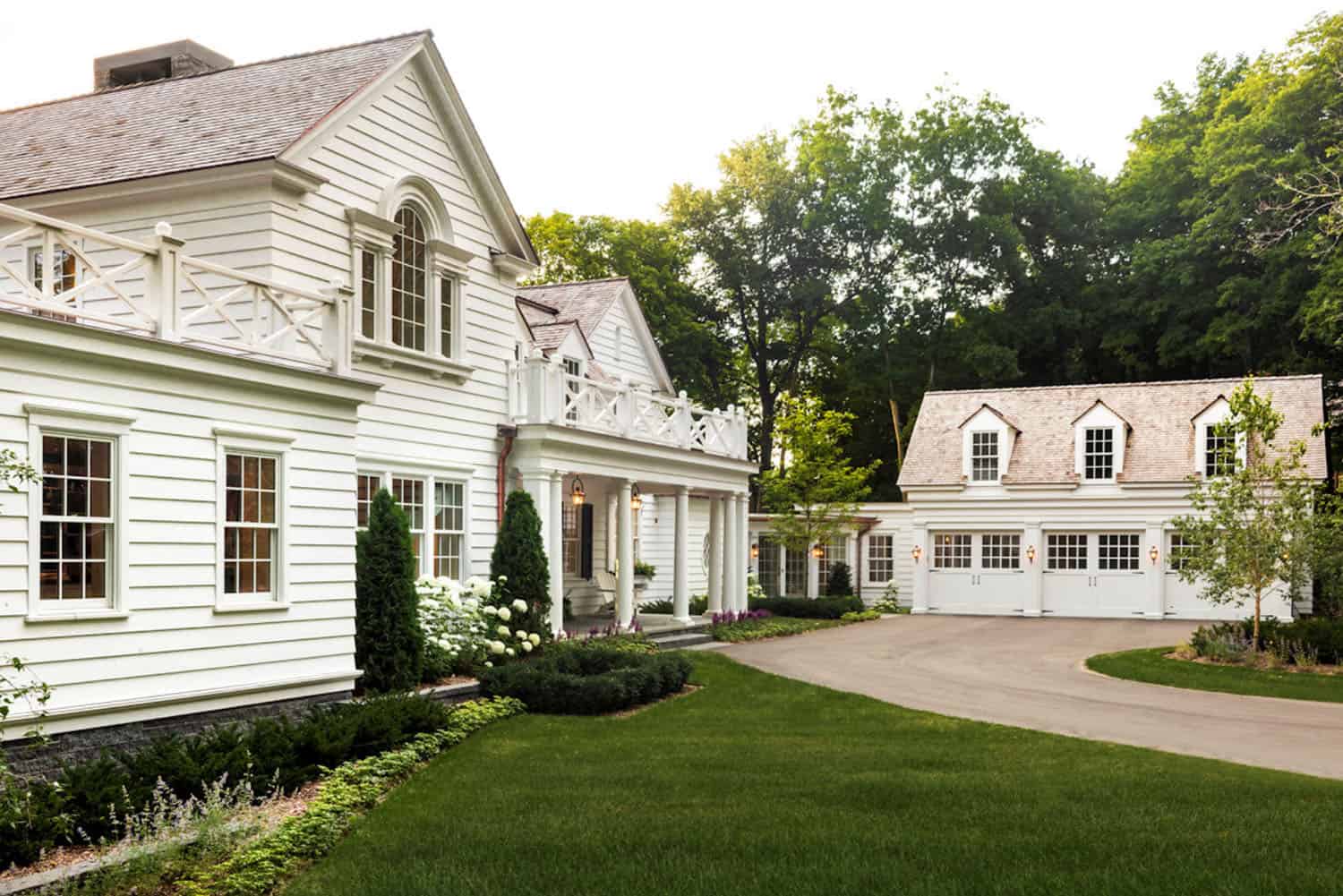
What We Love: This stunning colonial style lakeside home offers warm and inviting spaces for family living and entertaining. Set on a bluff, this home was designed to maximize views of the lake while also flooding the interiors with natural light. Stylish living spaces provides a welcoming environment to relax while enjoying all of the fabulous amenities this dwelling has to offer.
Tell Us: What details do you find most appealing about this lake house? Please let us know your thoughts in the Comments below!
Note: Have a look at a couple of our favorite home tours that we have features here on One Kindesign from the portfolio of the architects of this project, Murphy & Co. Design: Stunning modern farmhouse with a coastal twist on Lake Minnetonka and Shingle style lake house offers a peaceful respite in Northern Minnesota.


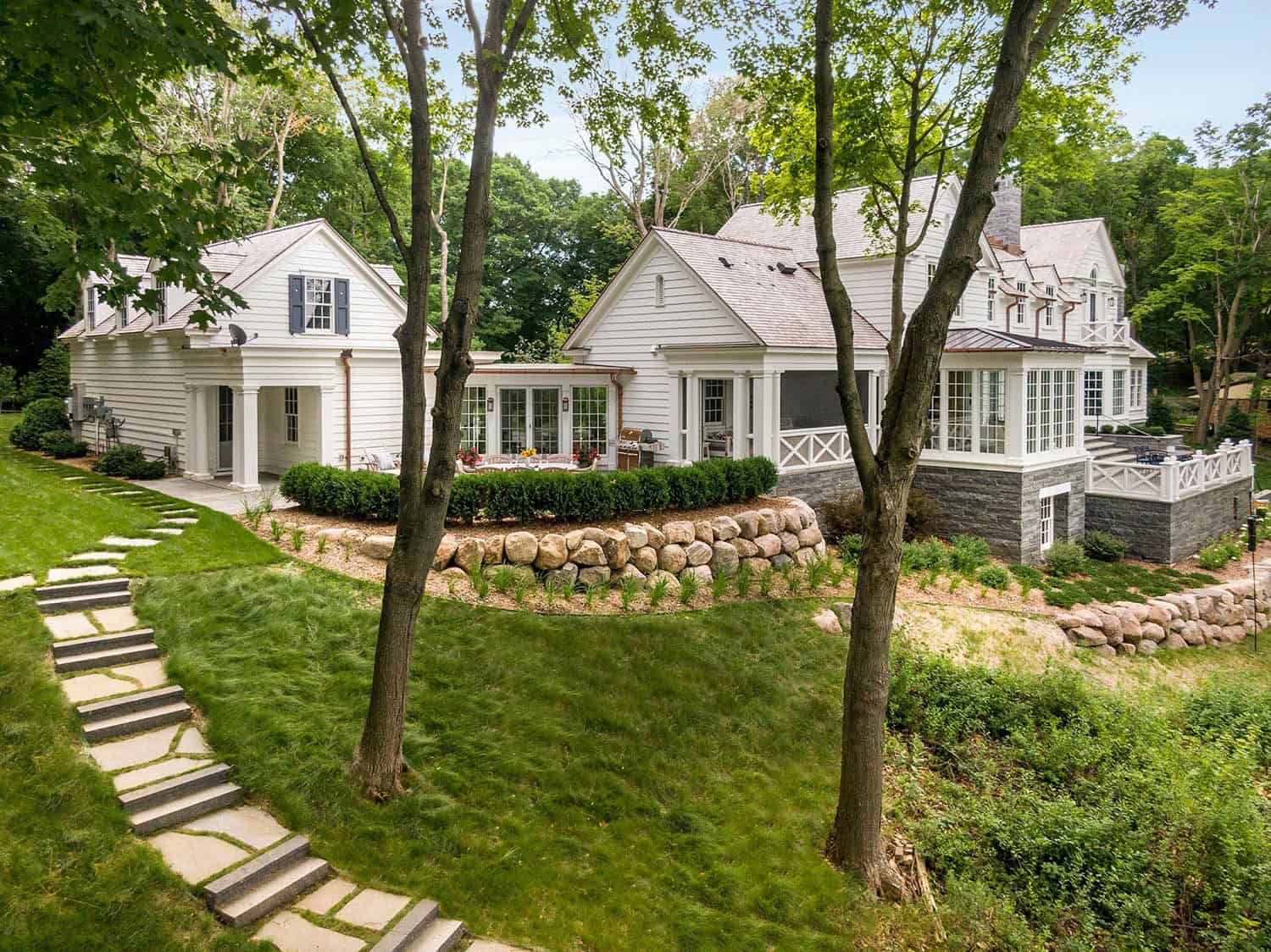
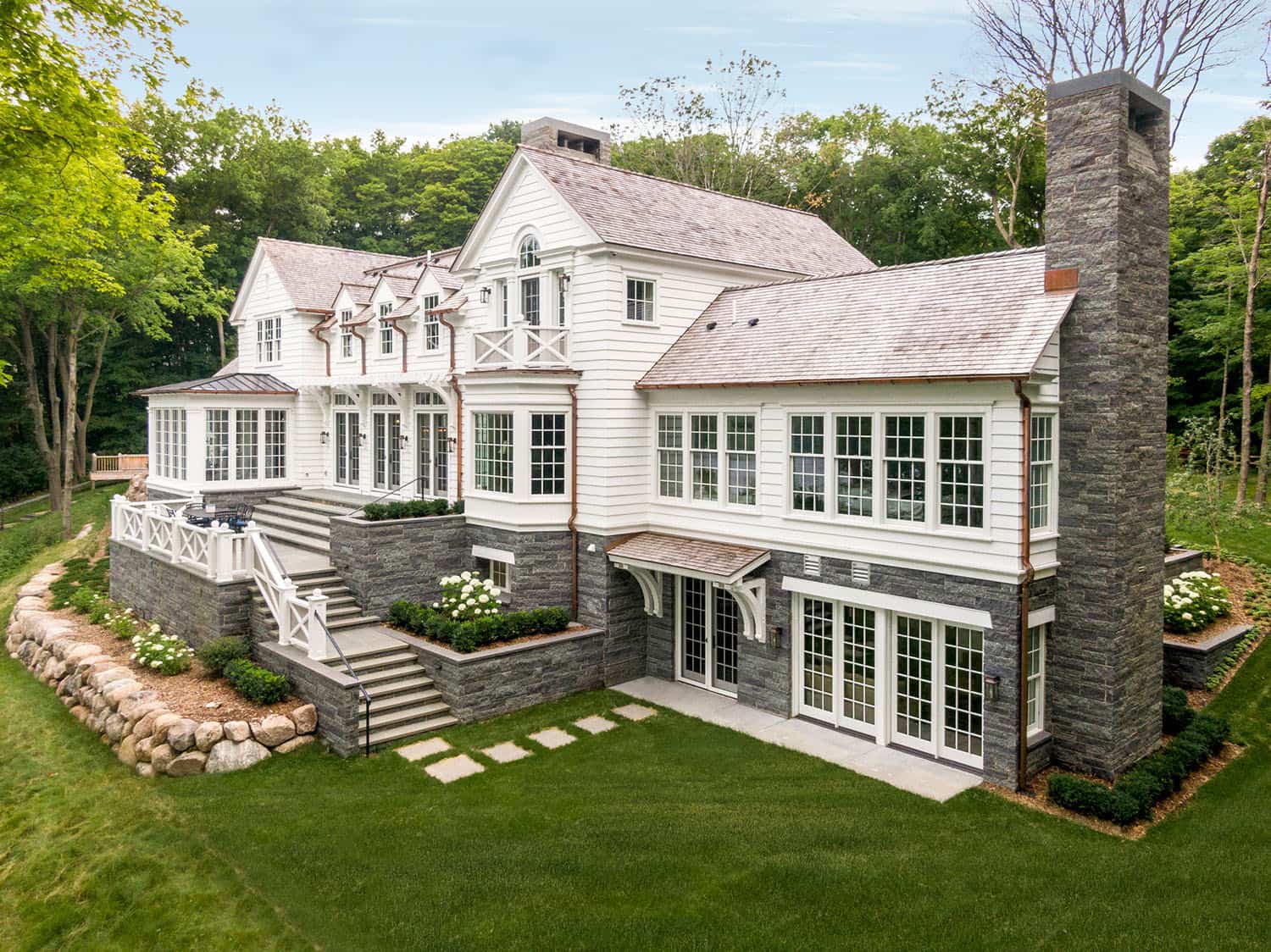
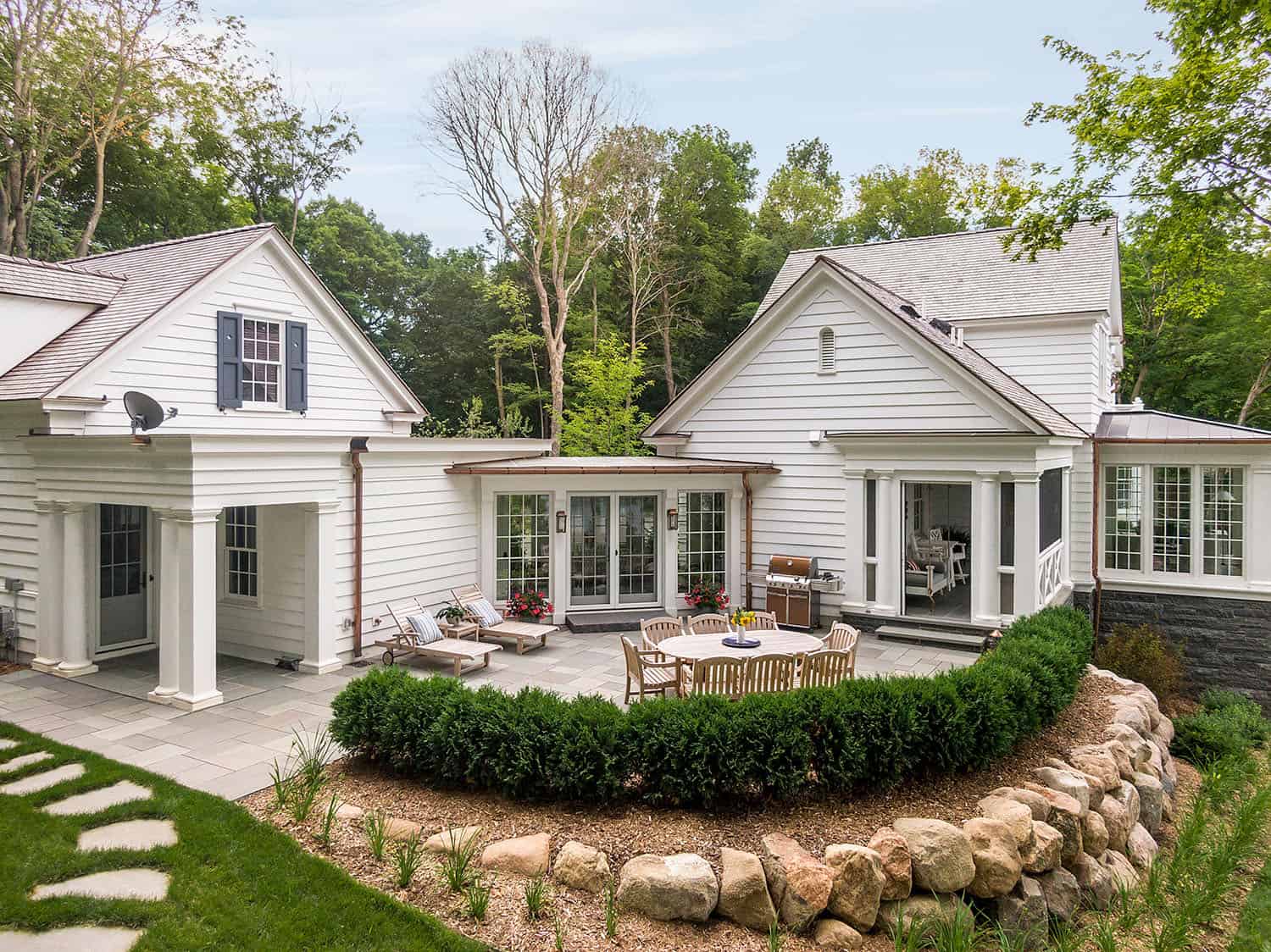


Above: A circular drive leads guests to the front porch and carriage house.
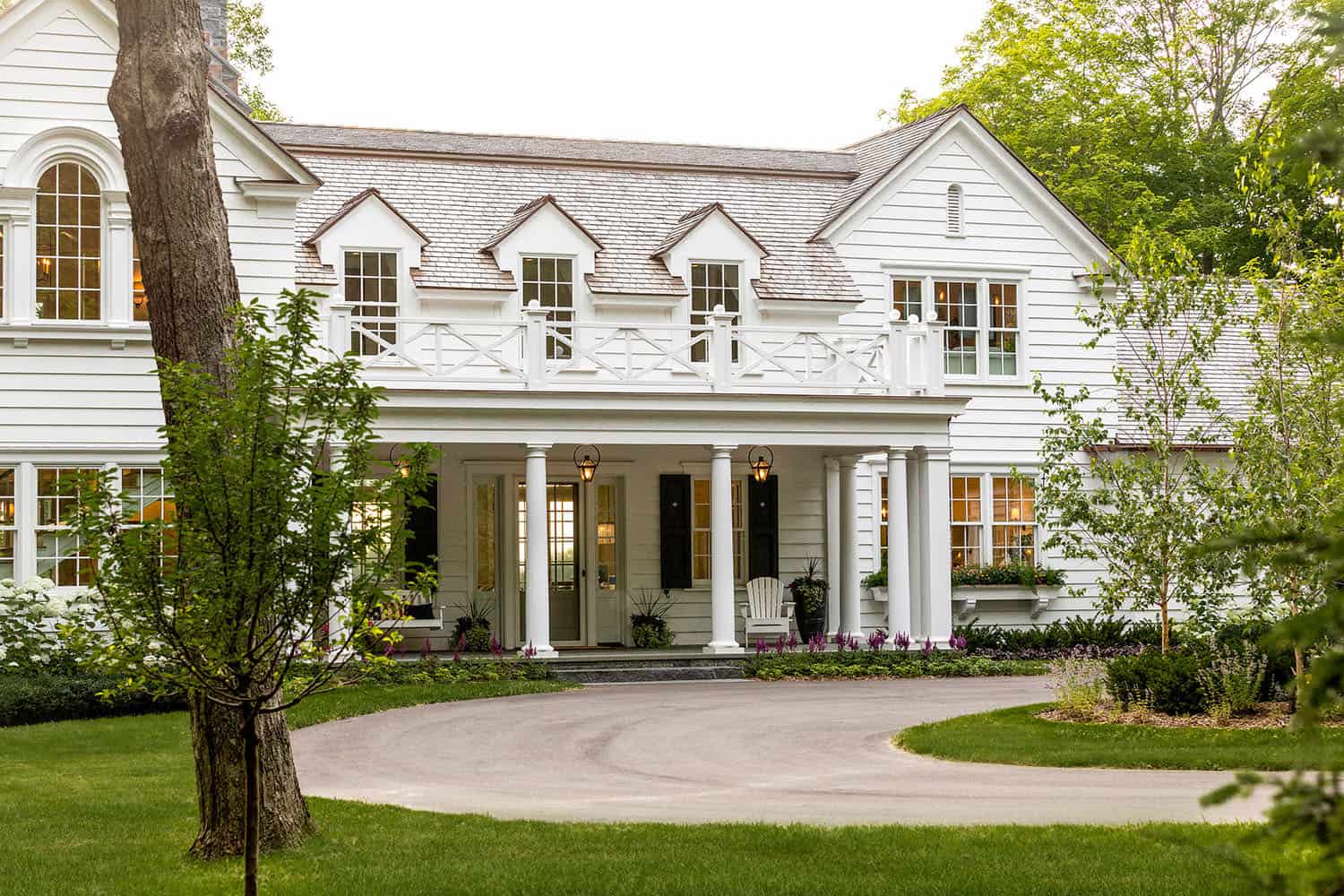
Above: A Palladian window filters light into the main stair hall.
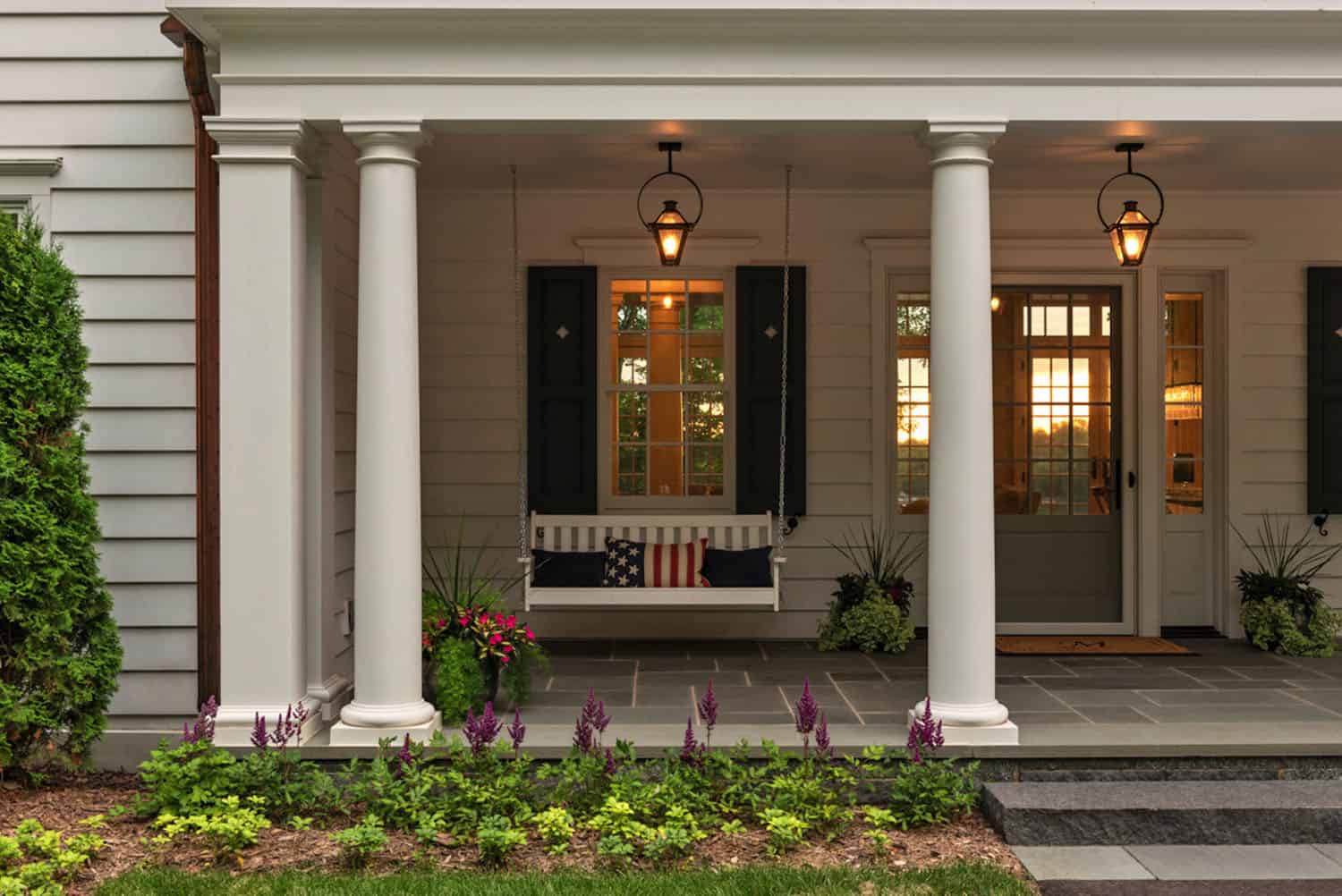
Above: A welcoming entry porch is framed with square and round doric columns.
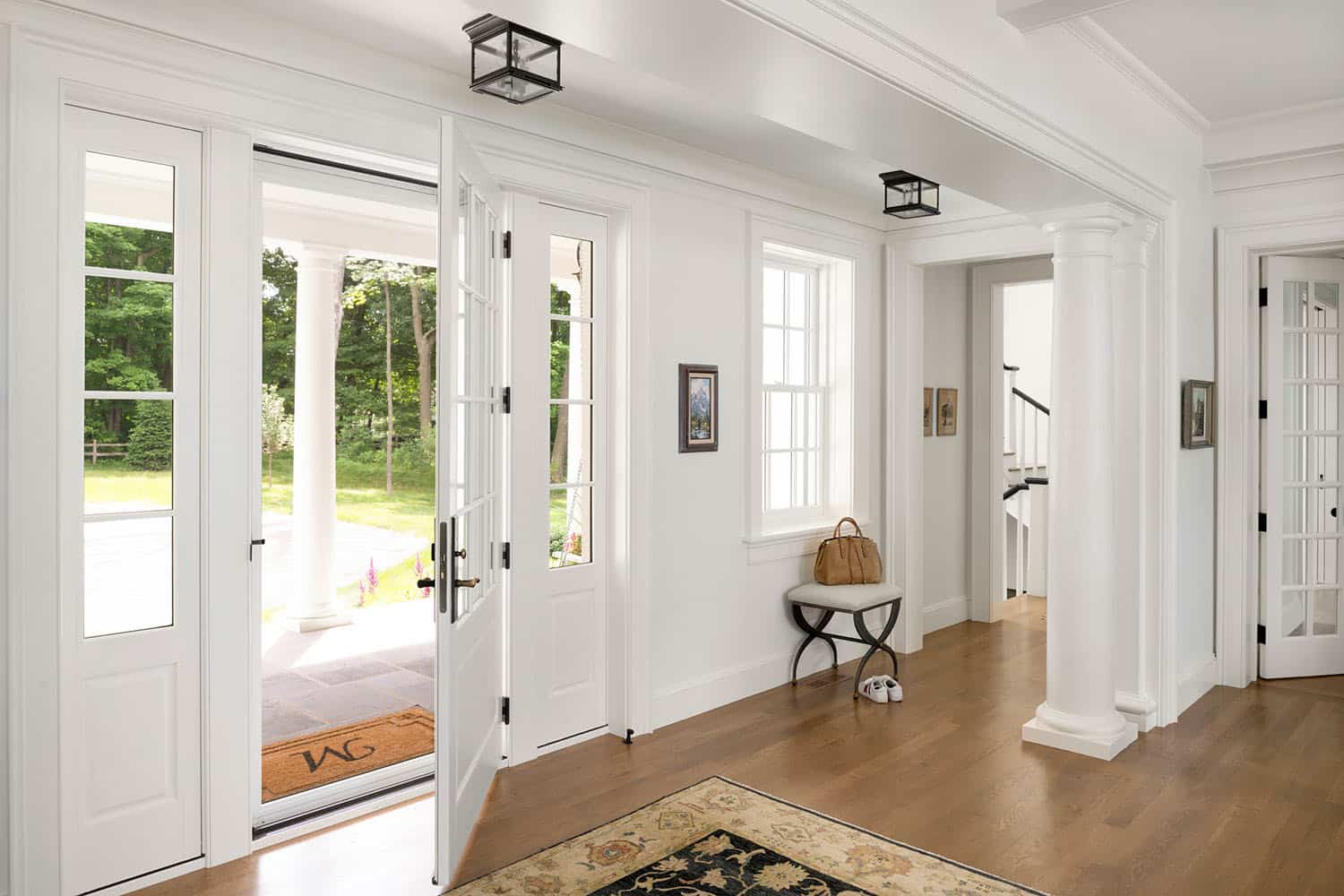
Above: The entry is framed with columns and opens to the Living Room.

Above: The Living Room opens to the main terrace with commanding views.
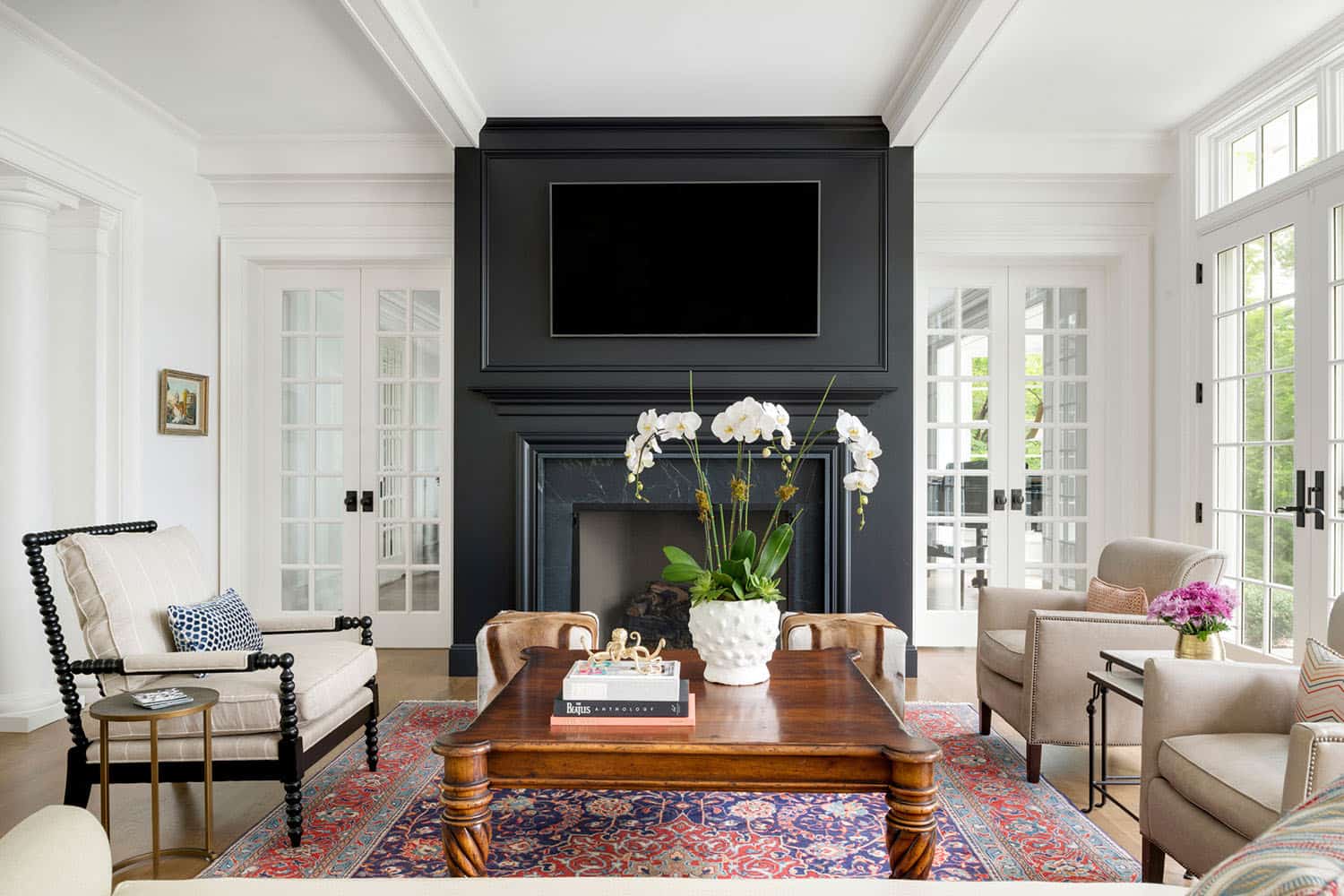
Above: The Living Room fireplace is flanked by a pair of French doors which open to the Study.
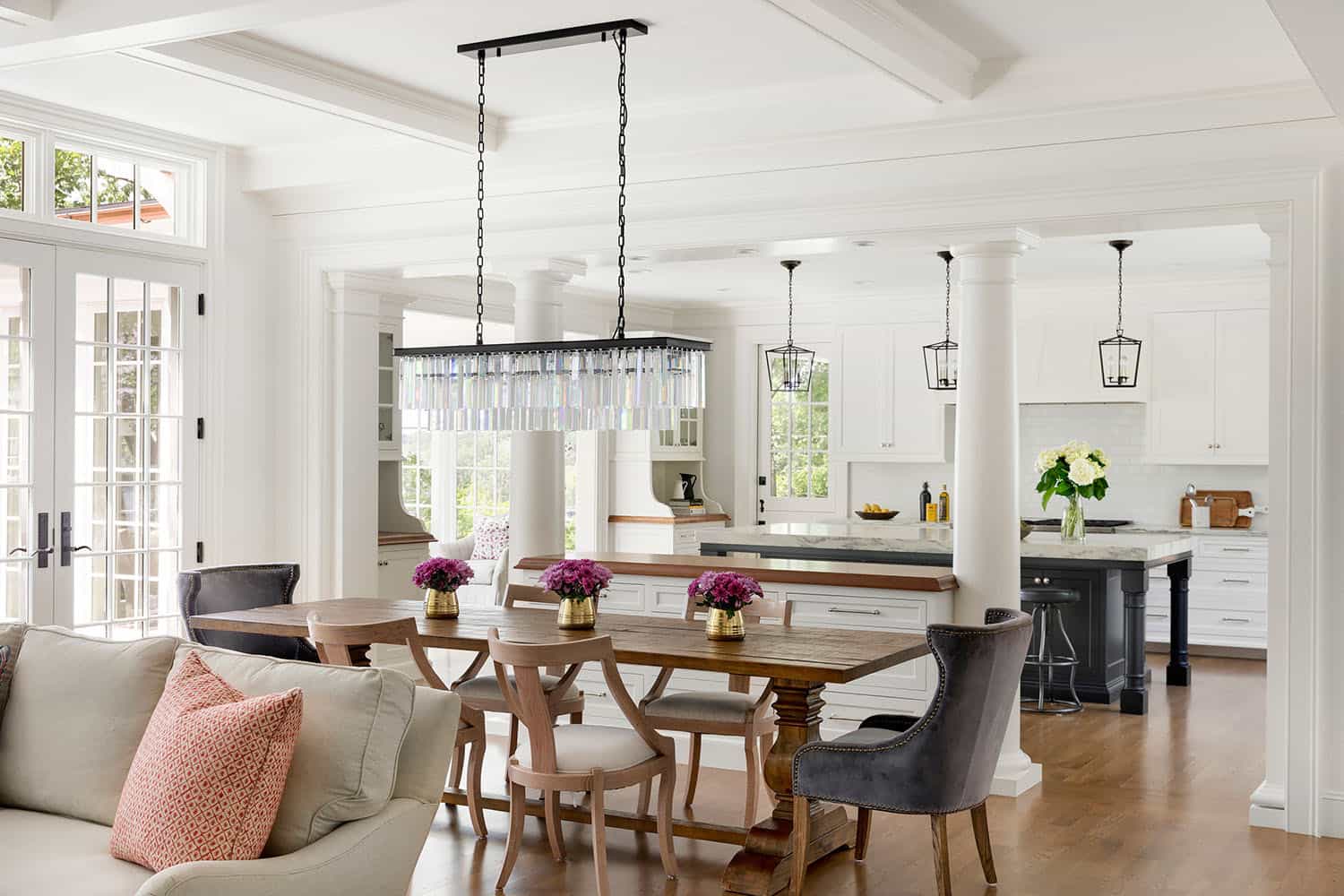
Above: A dining space is positioned between the Living Room and Kitchen for easy conversation.

Above: The narrow layout of the home enables rooms such as the Kitchen to have glass on multiple sides, drenching the space with natural light.
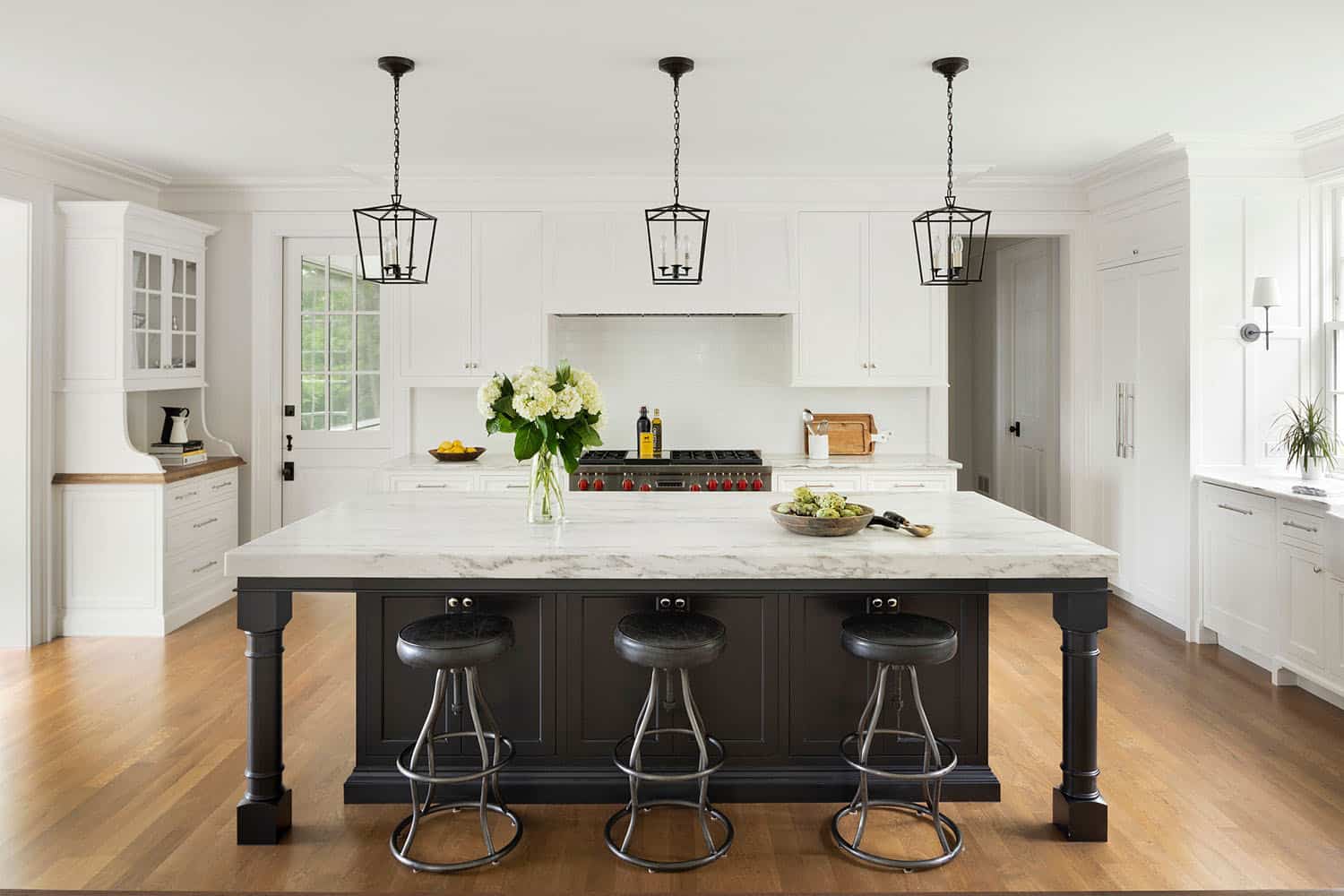
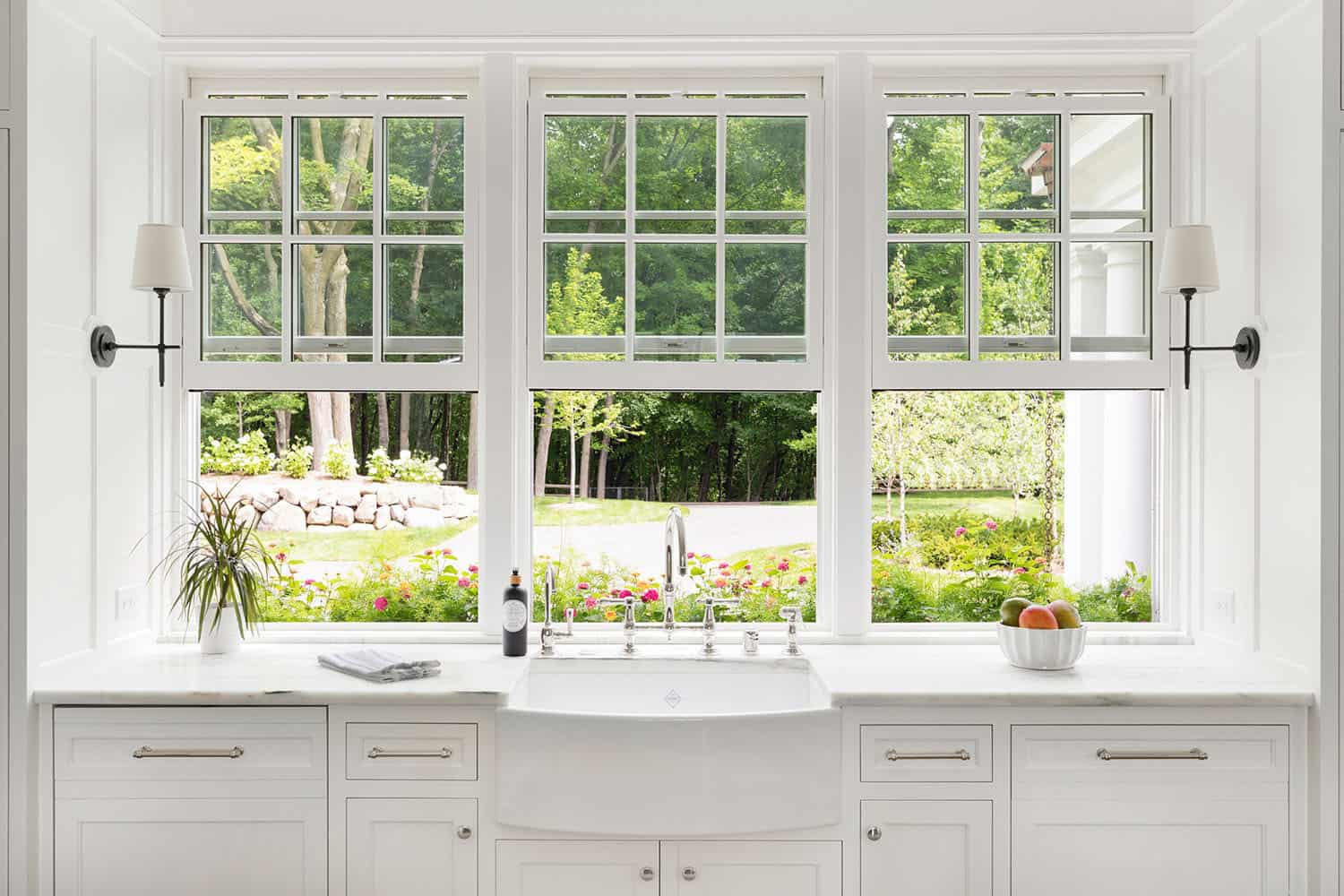
Above: The Kitchen windows open to a flower box and woodland views beyond.

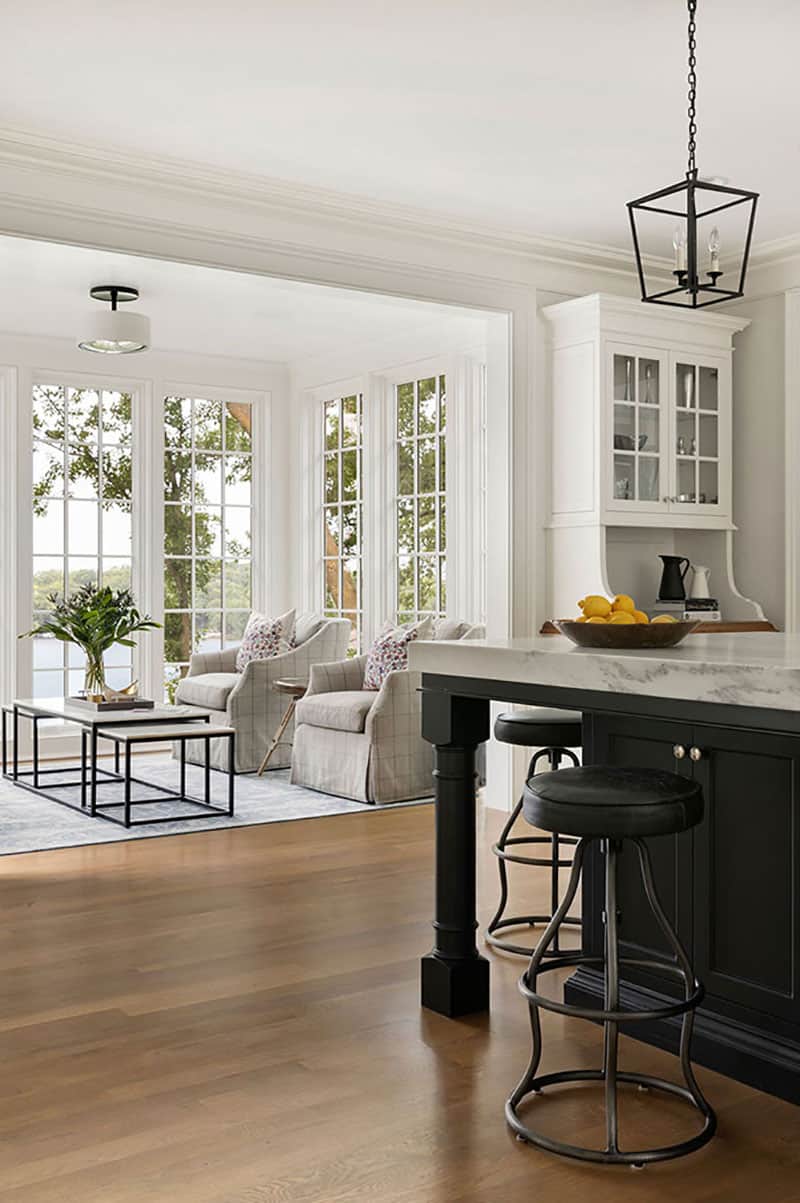
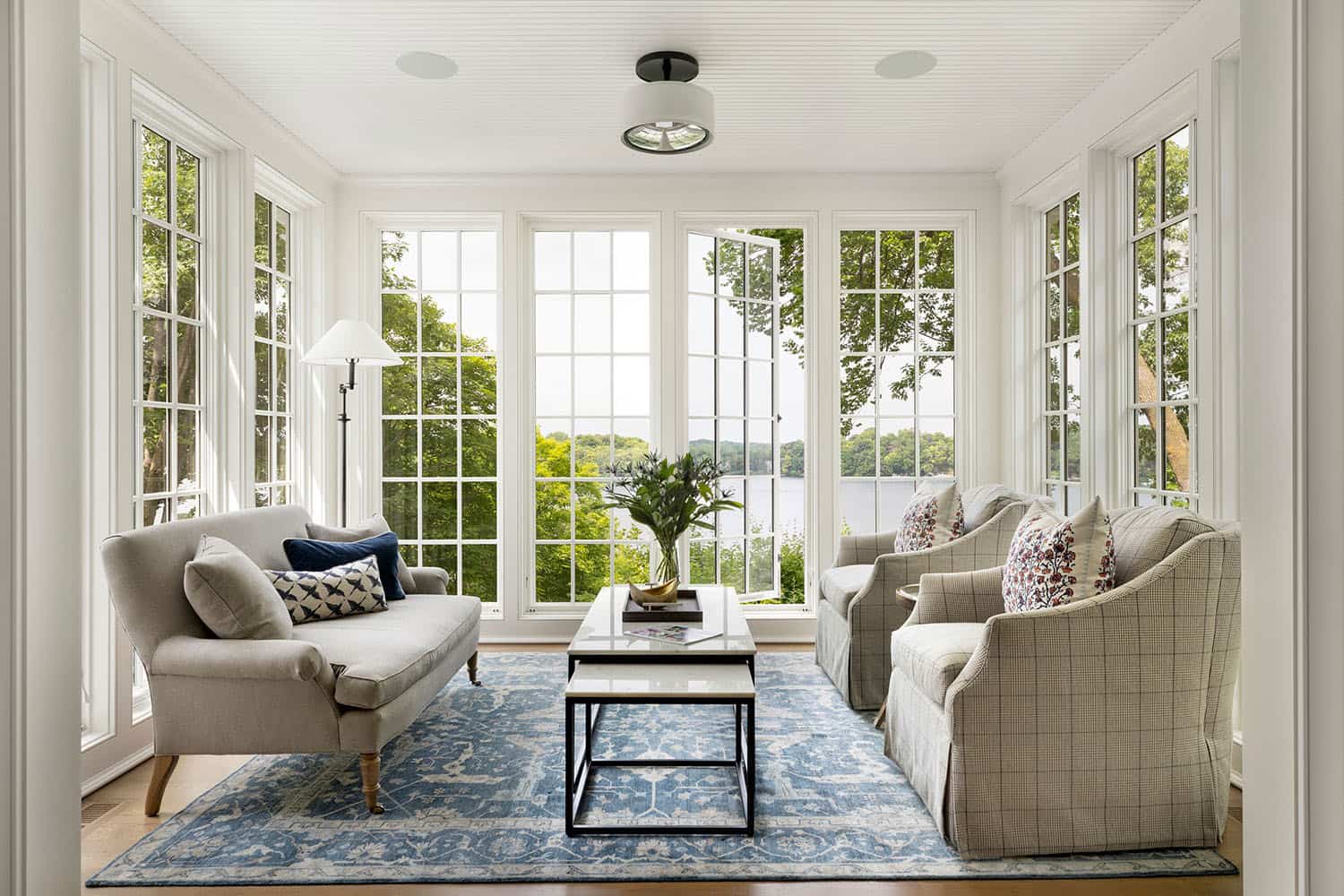
Above: The sunroom features floor-to-ceiling windows, bathing the space with light.
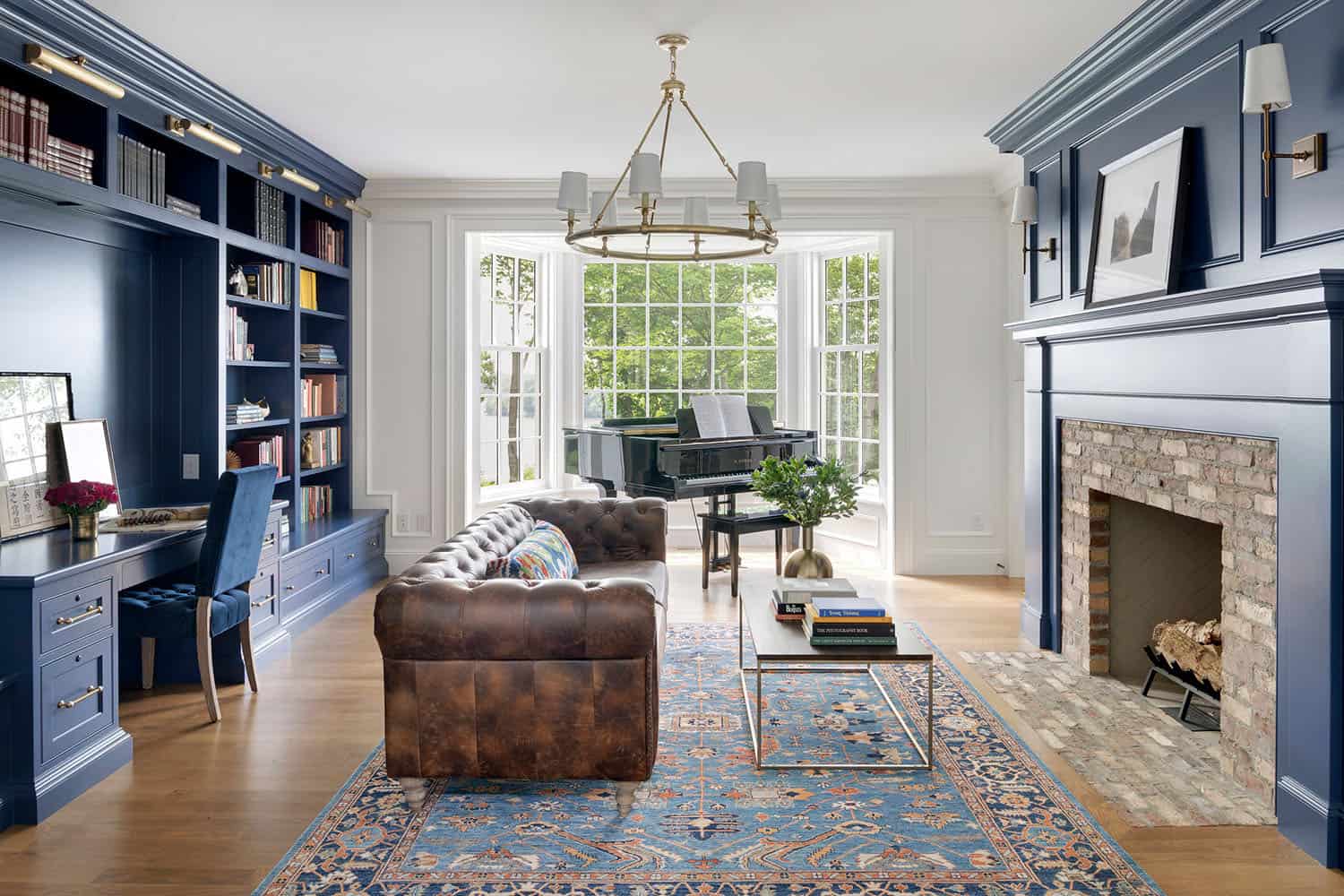
Above: The piano rests in a bay overlooking the terrace.

Above: The Study fireplace features a reclaimed brick surround.


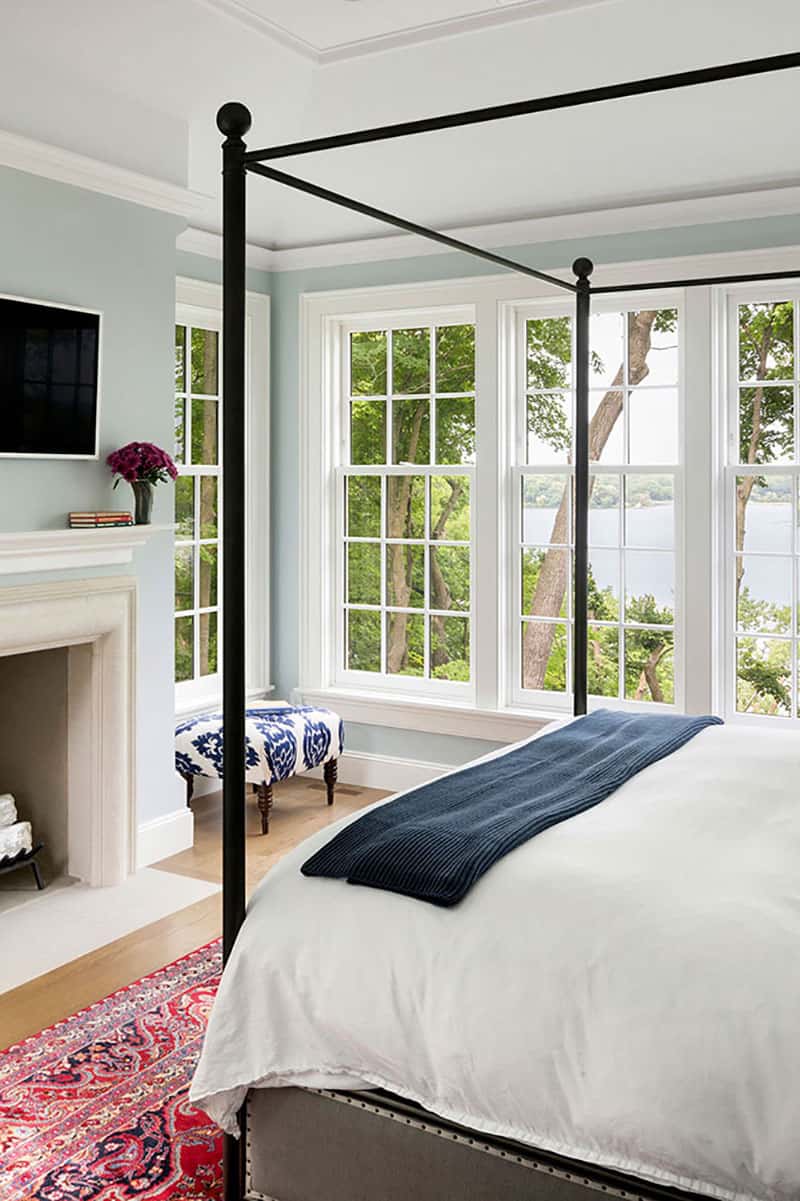
Above: The Master Bedroom is anchored by a cut stone fireplace and vaulted ceiling.


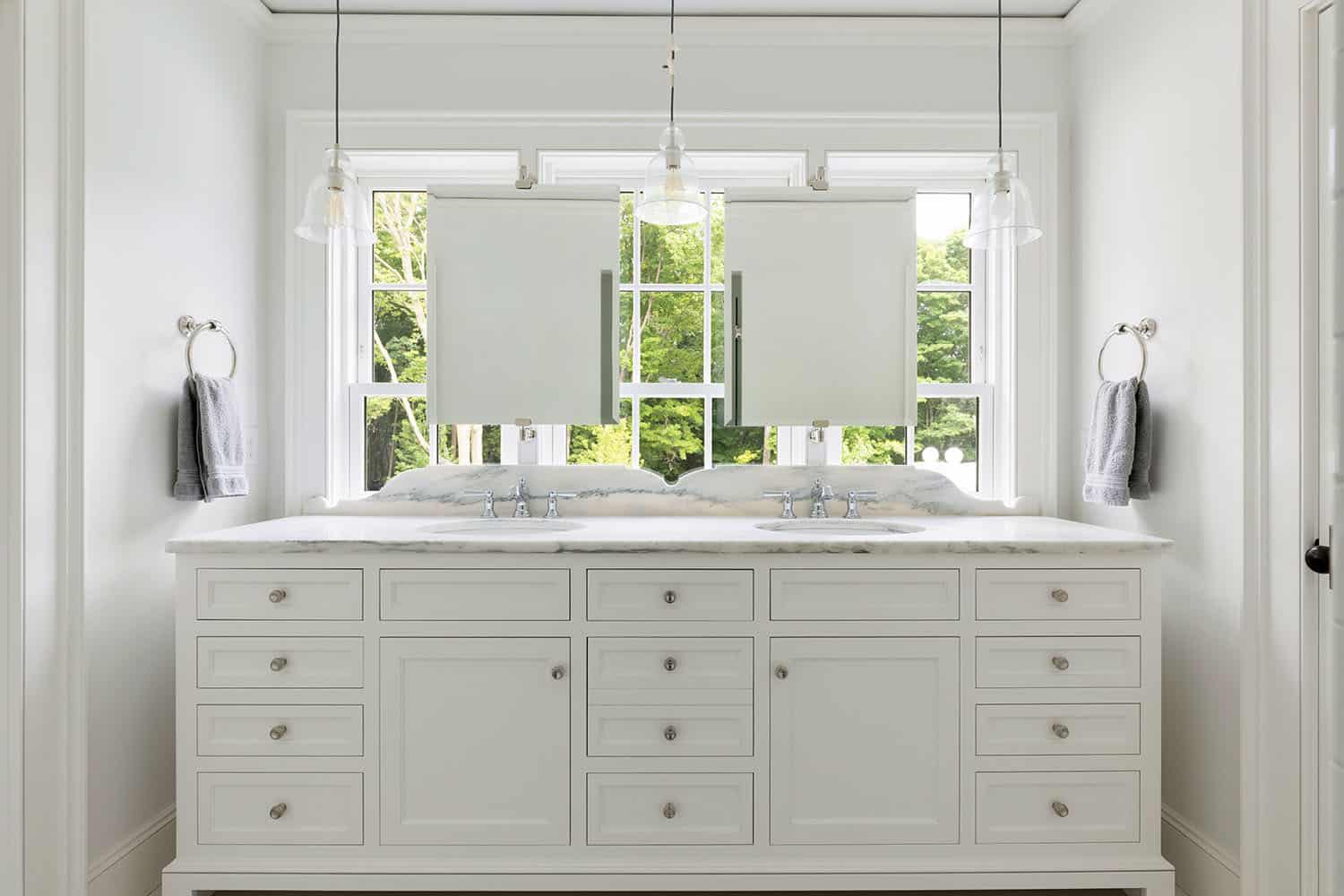
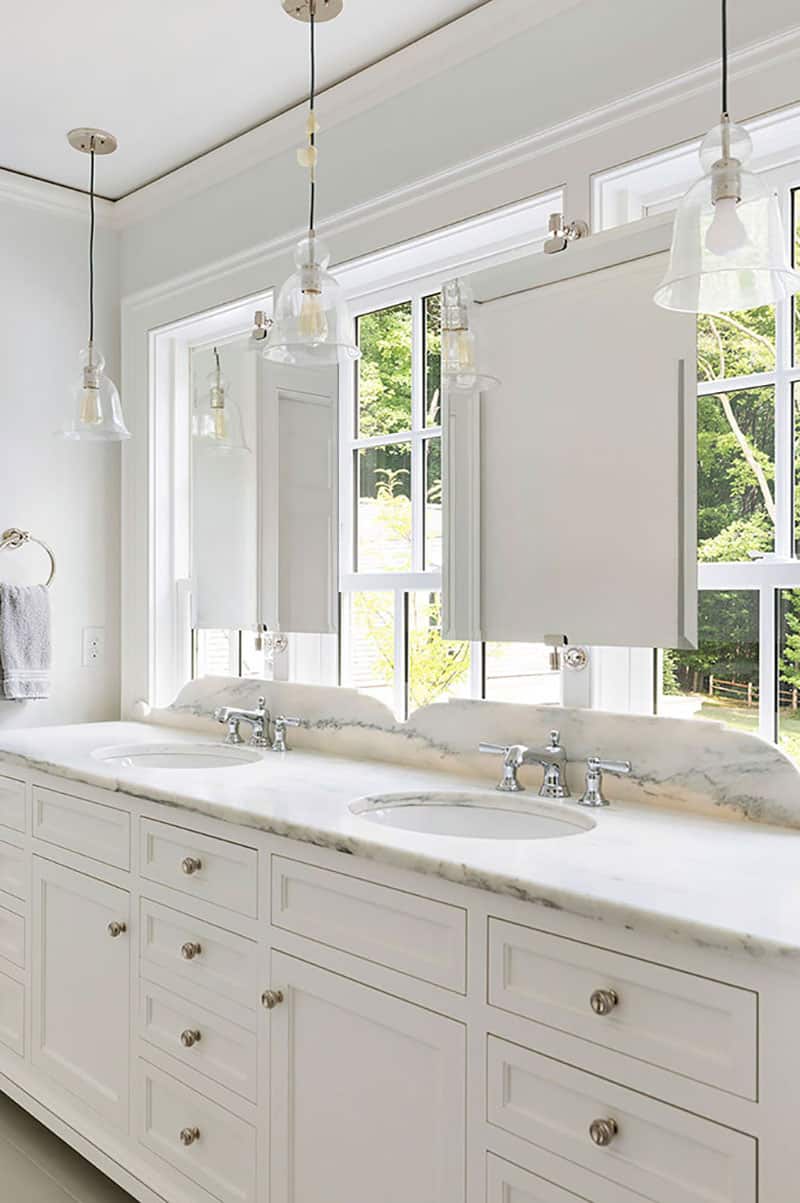

Above: The upper hall is built into the roof dormers.
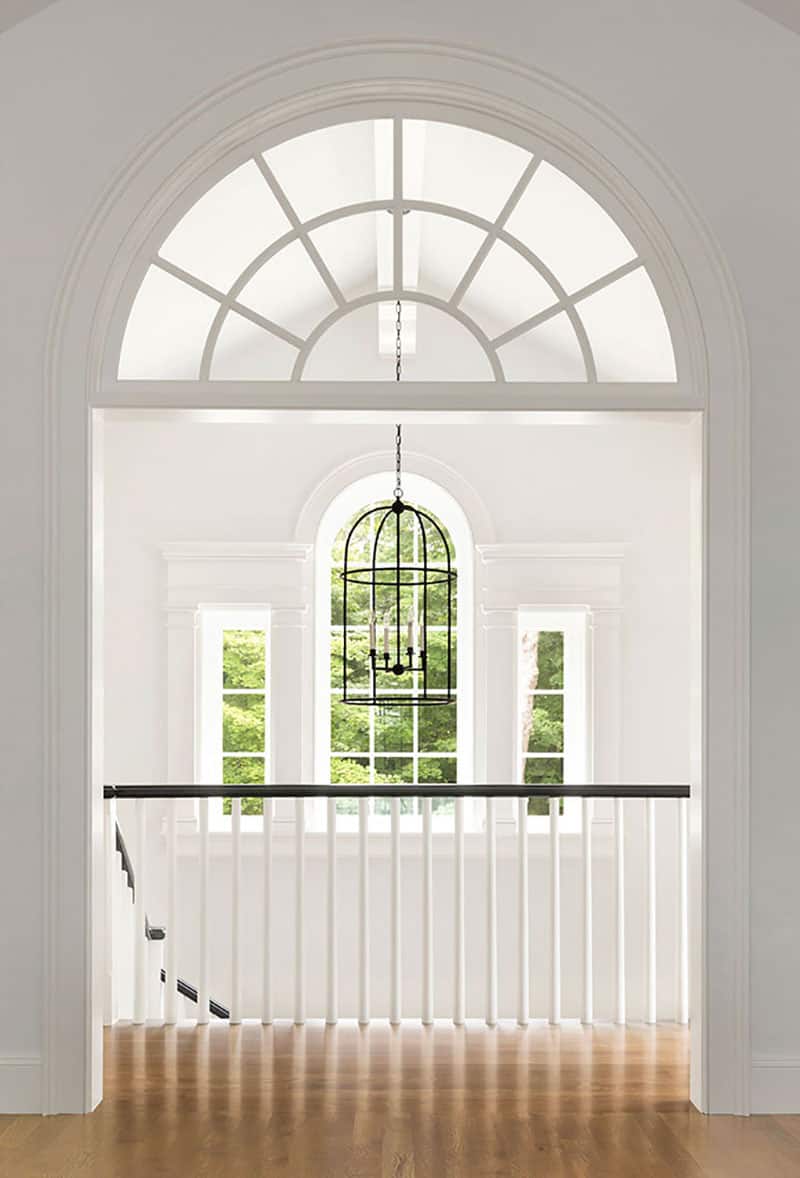
Above: A fanlight captures a view to the Palladian window in the stair hall.
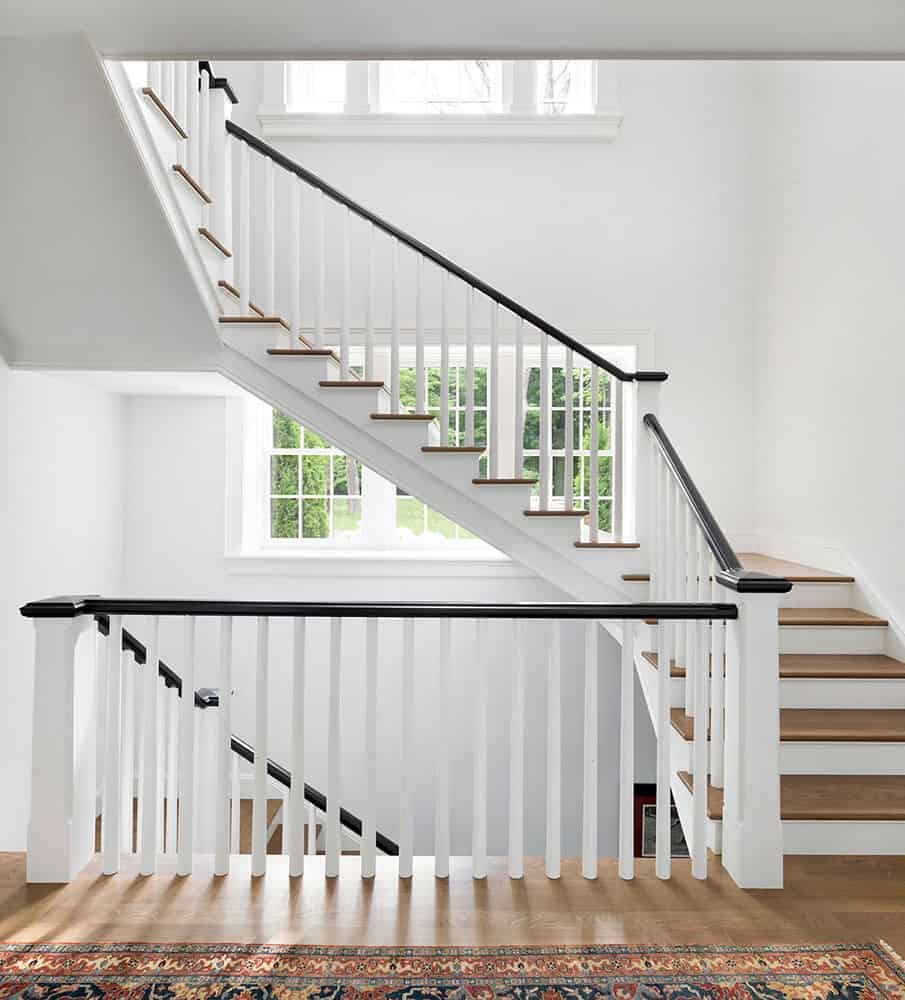
Above: The suspended stairs features a tapered baluster and an abundance of light.

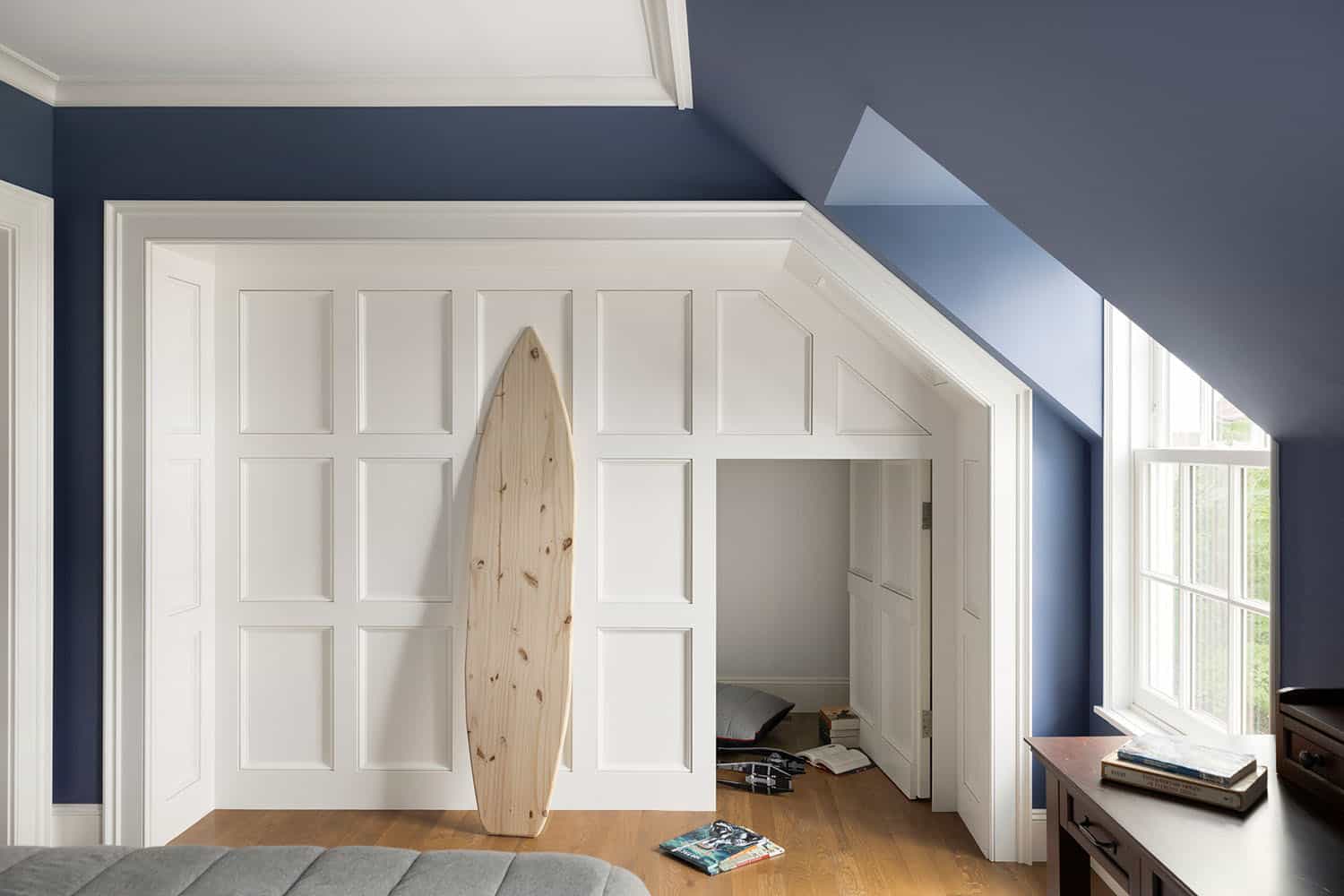
Above: A secret door in the paneled wall of a bedroom leads to a hidden hangout.
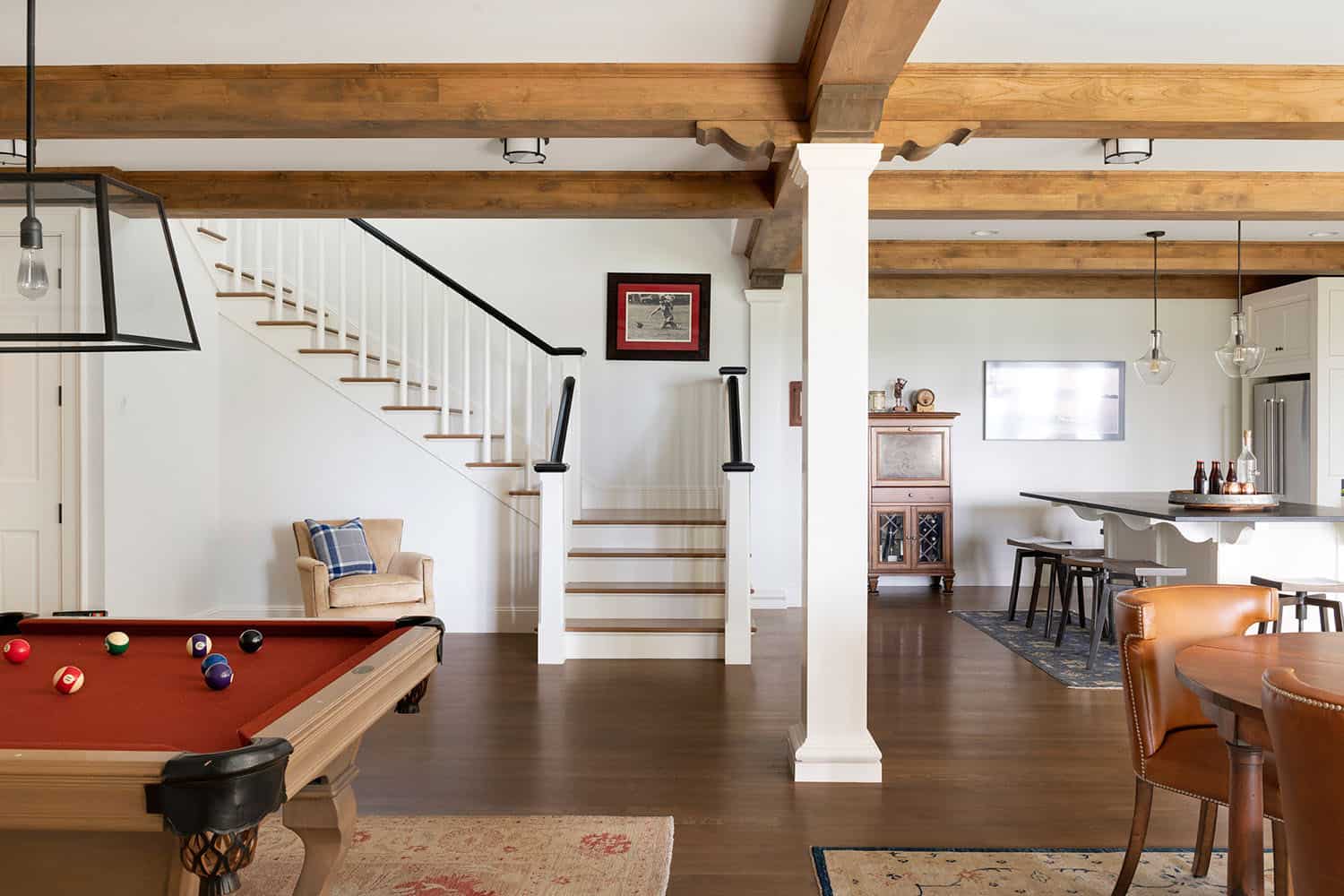
Above: The lower level recreation space.

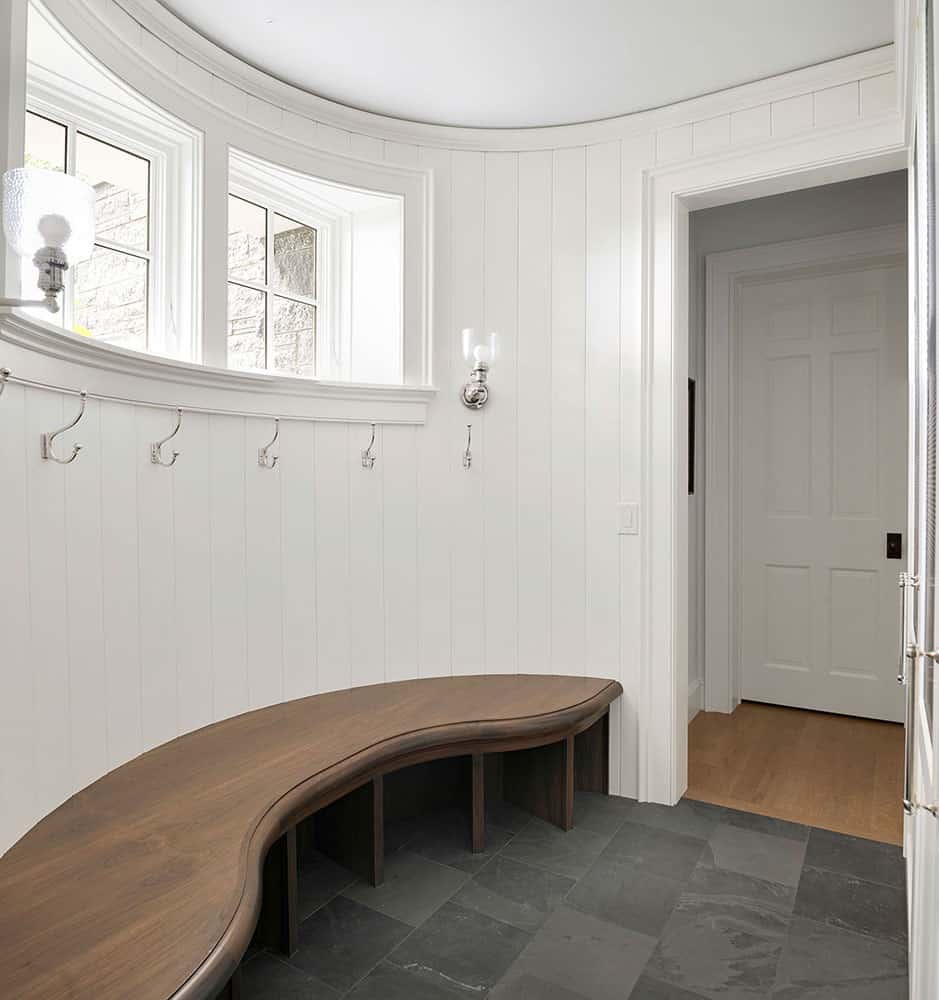
Above: Rounded wood walls form the lake changing room.
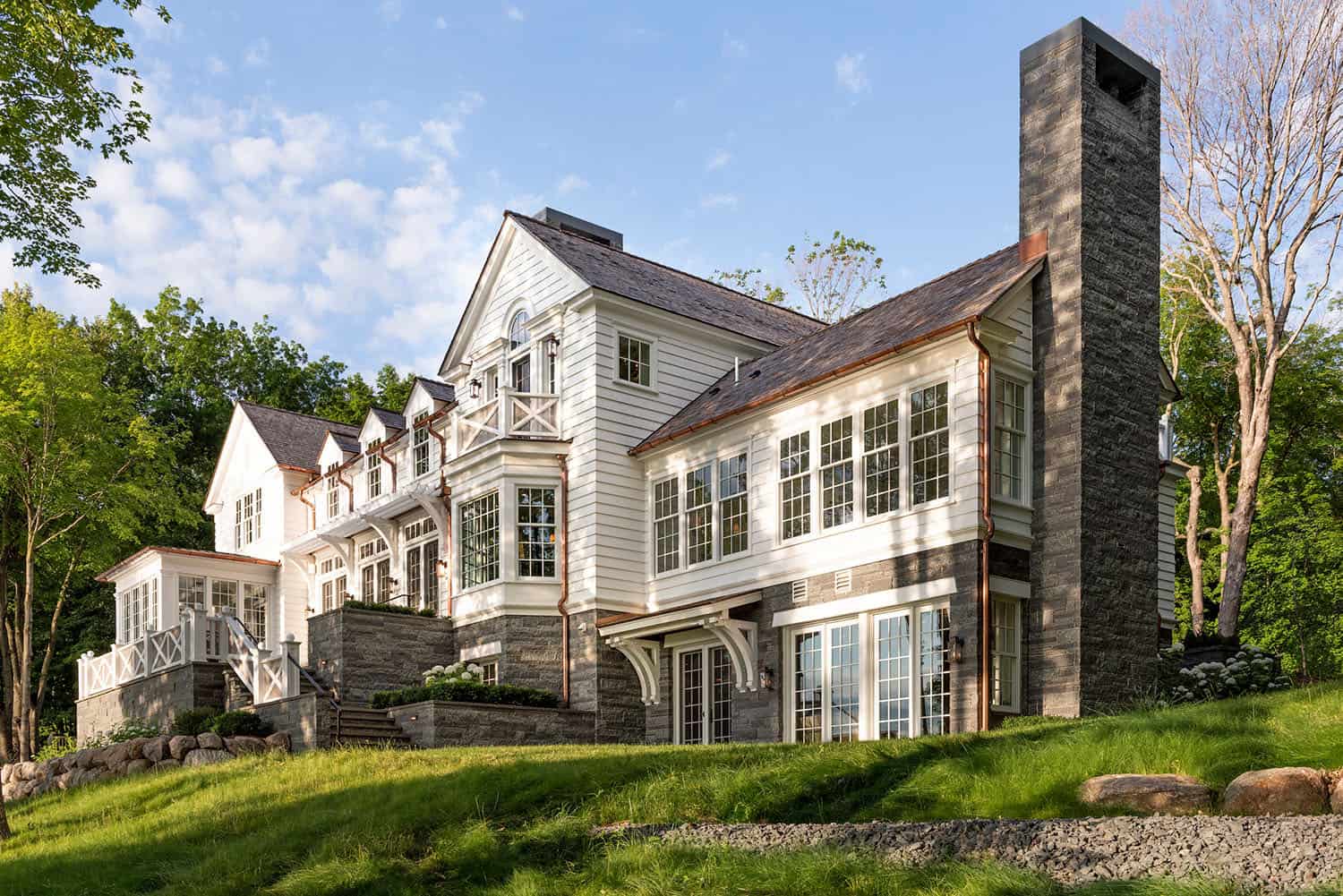
Above: A balcony rests over the piano bay in the Study.

Above: The lakeside elevation rests on a thick granite base.
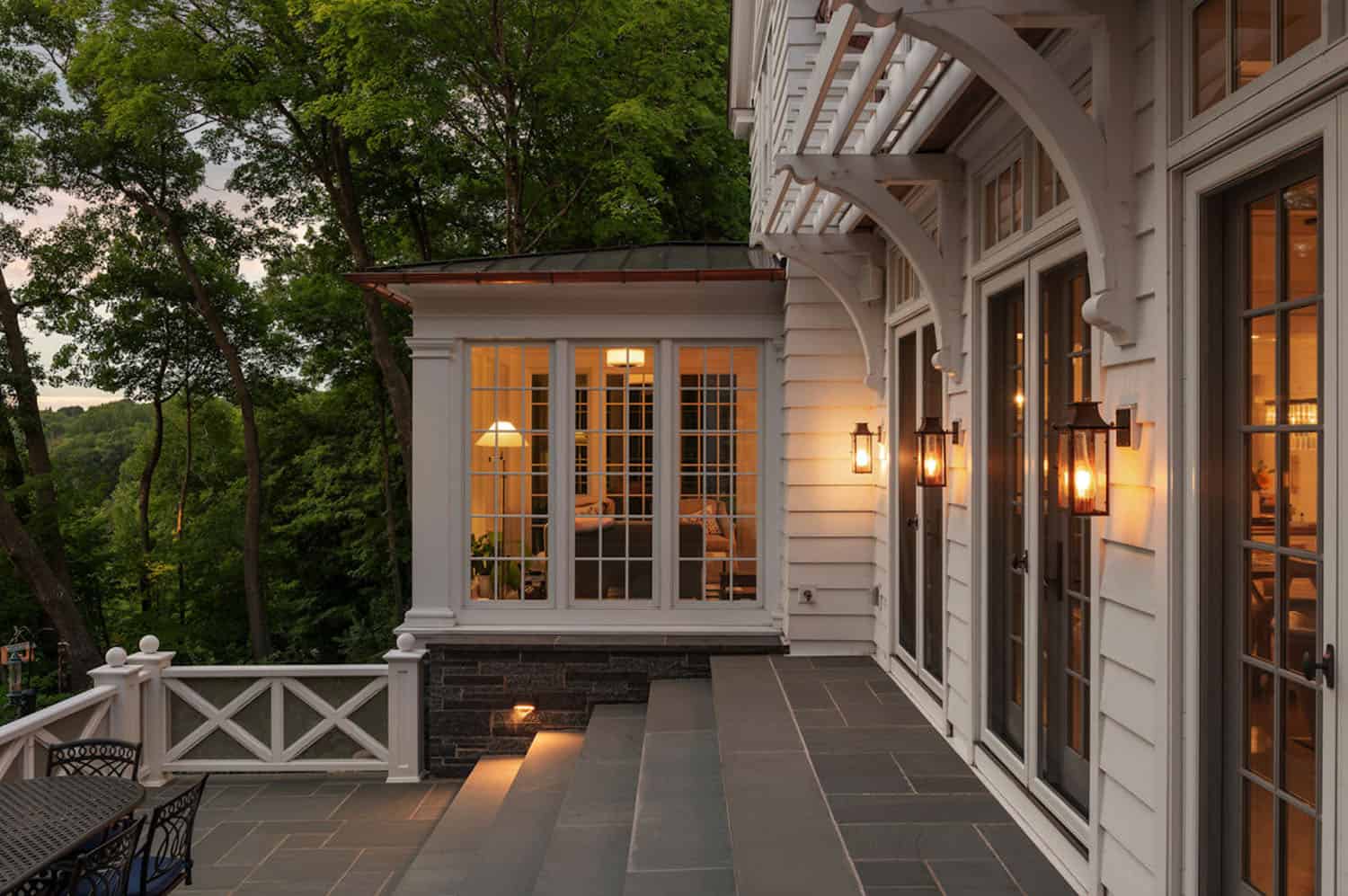
Above: Timber brackets support a pergola to assist with shading the Living Room.
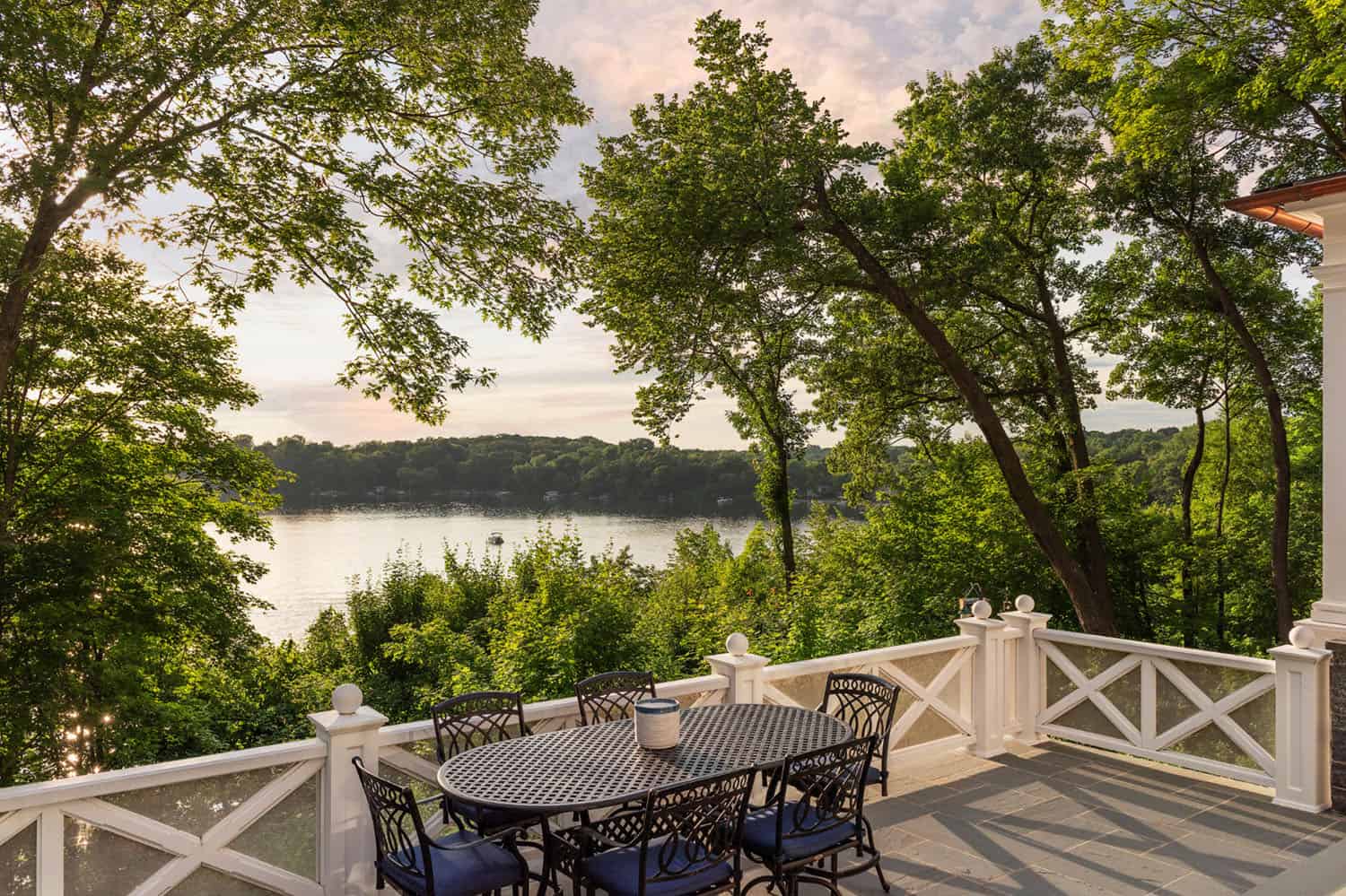
Above: View from the back terrace, which provides a spacious oasis for dining al fresco.

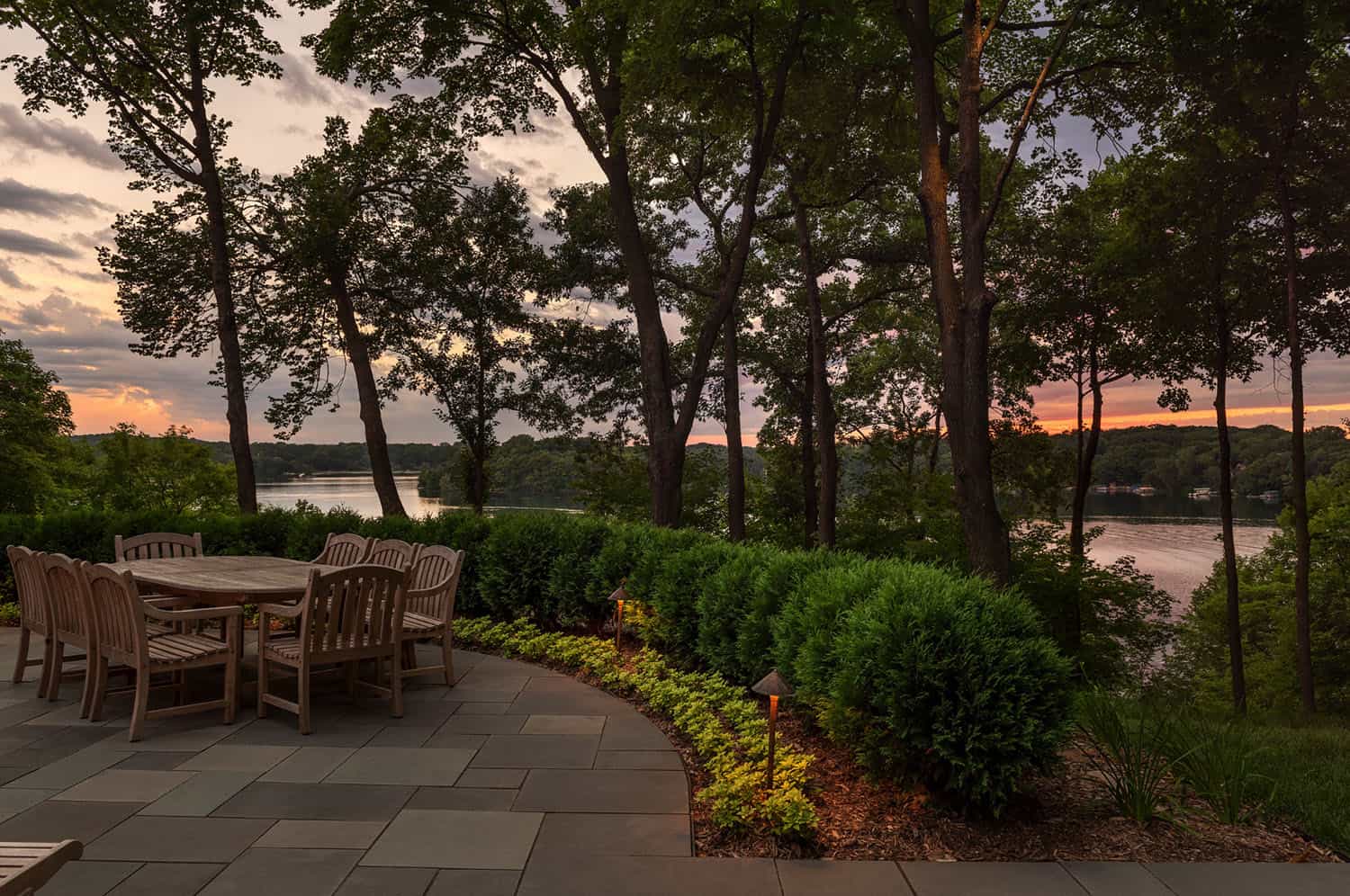
Above: West-facing views provide intimate sunsets from the terraces.

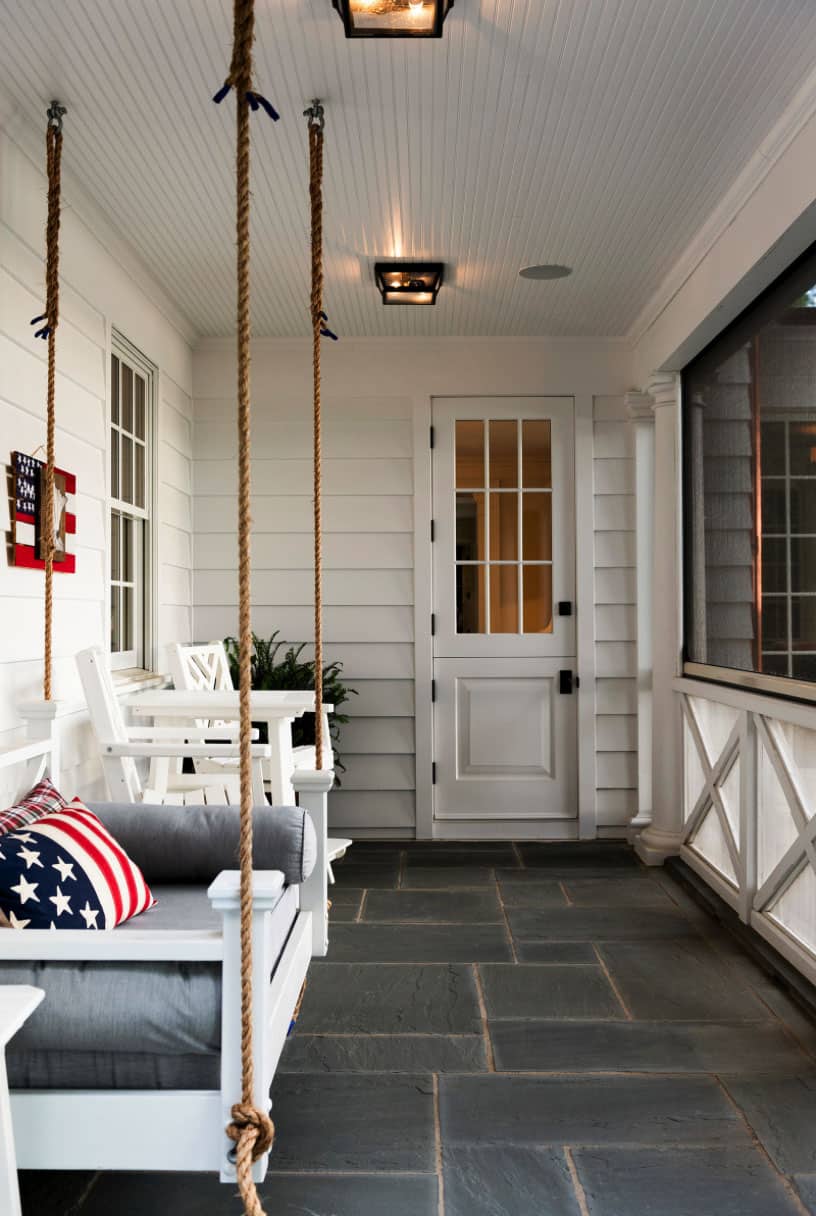
Above: A screen porch opens to a back terrace off the breezeway.
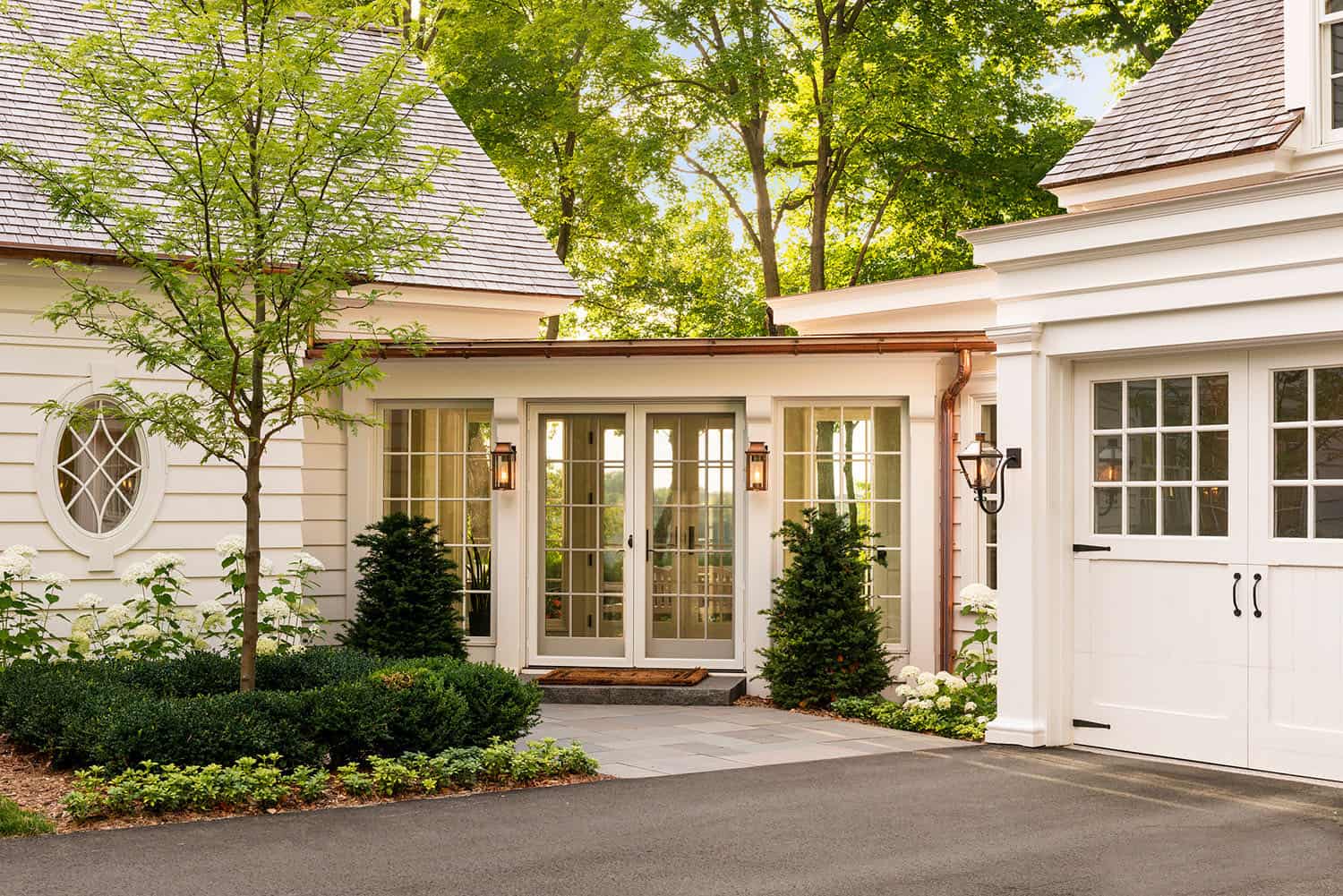
Above: Exterior view of the breezeway which enables visitors to walk through the home on the way to the lake.

Above: Interior view of the breezeway and dutch door.

Above: The carriage house is connected to the house by a breezeway and features a historic carriage door design.
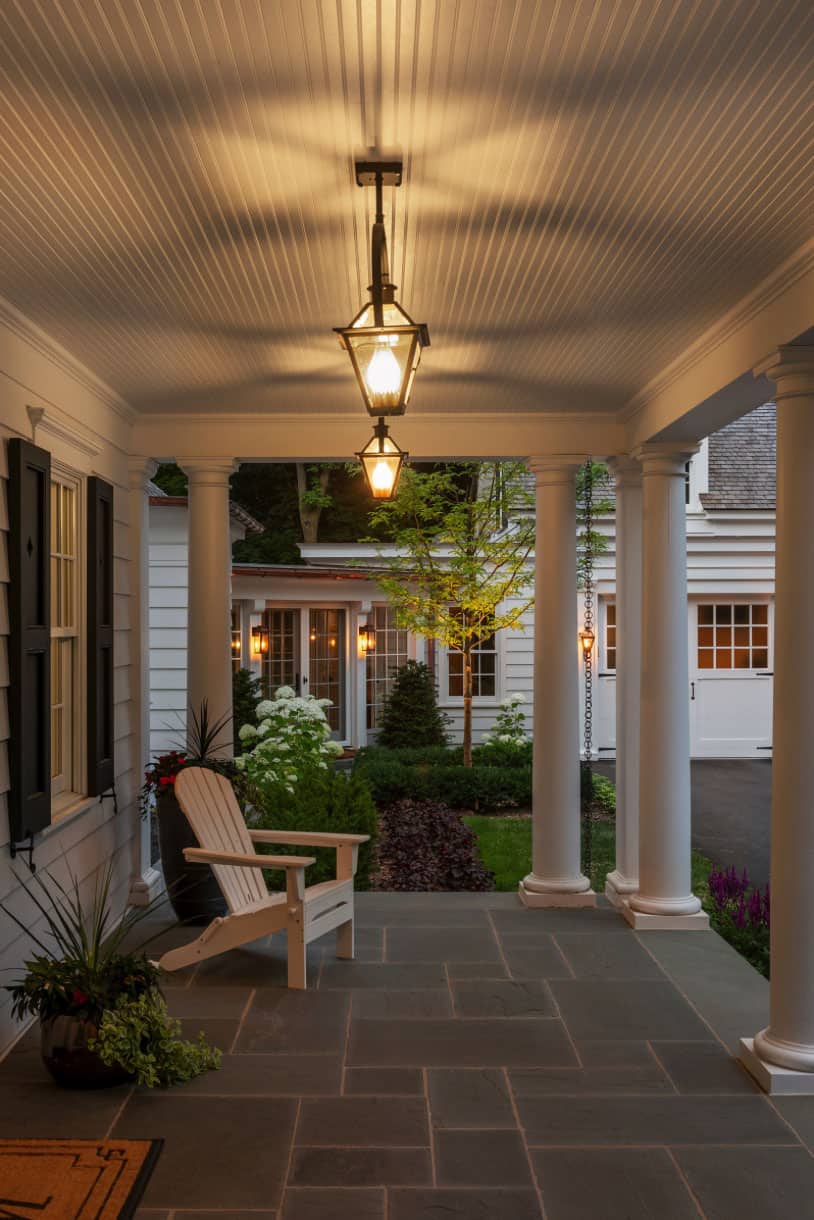

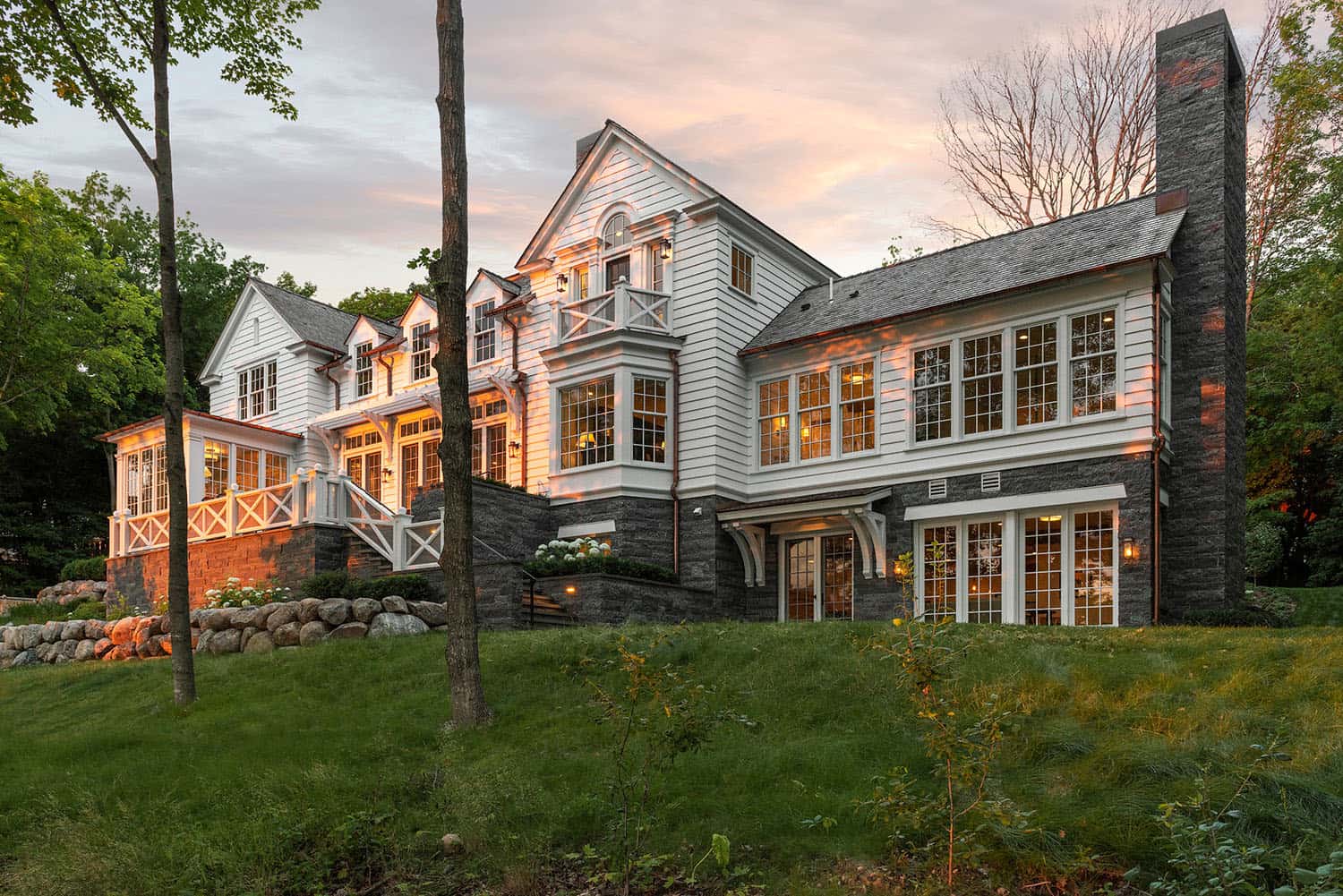

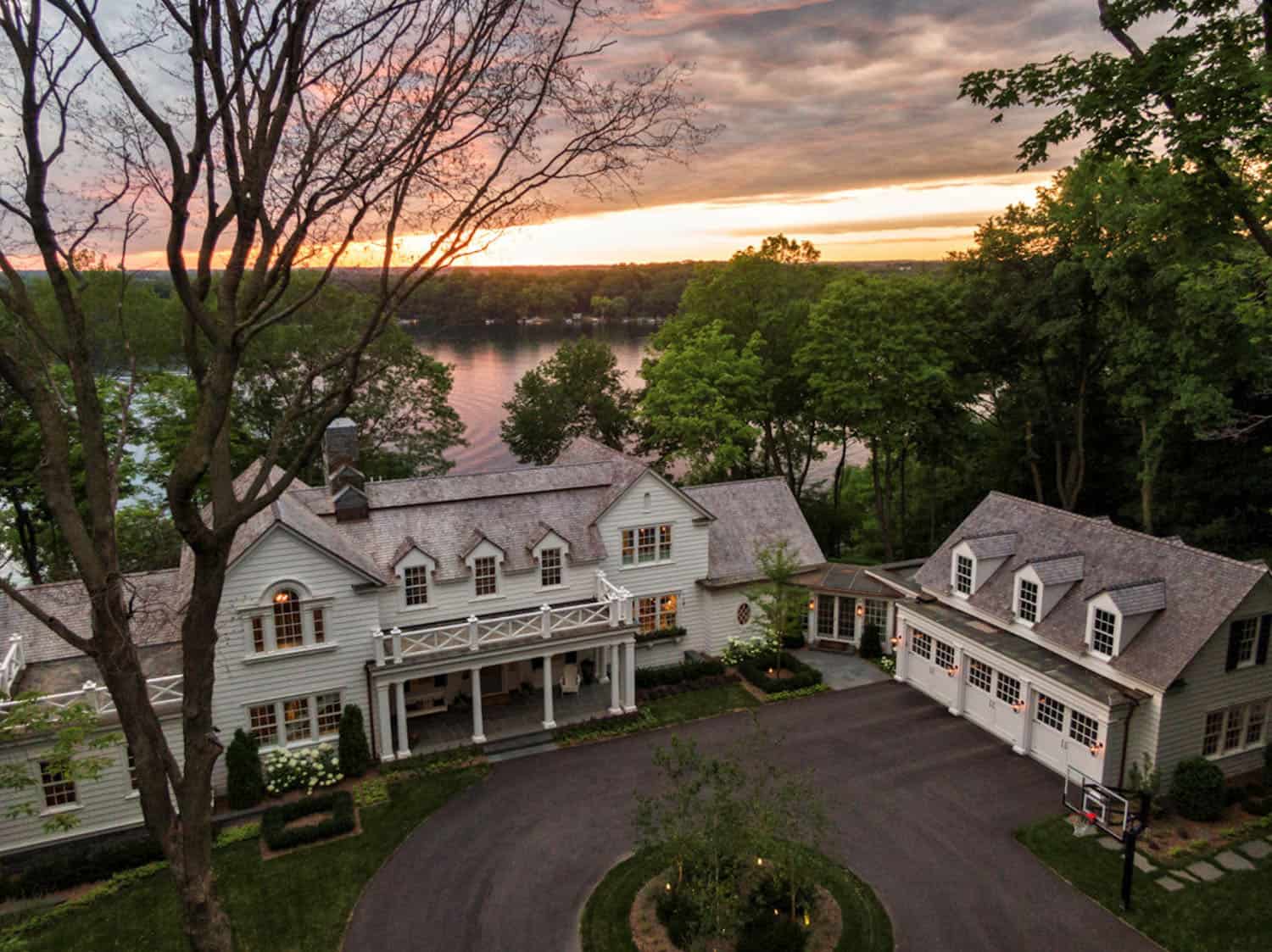
Photos: Spacecrafting Photography


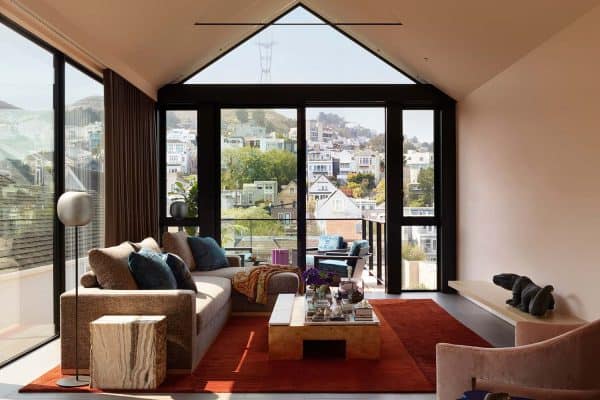


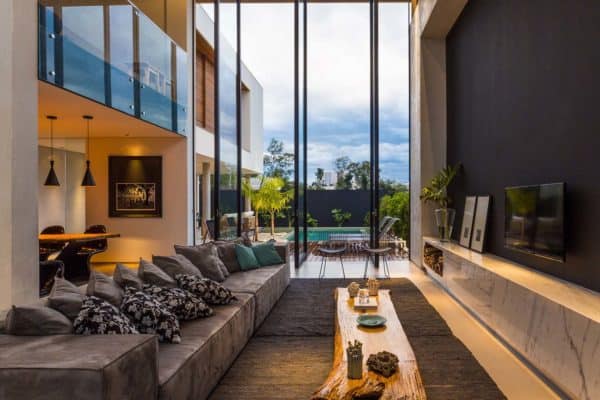


5 comments