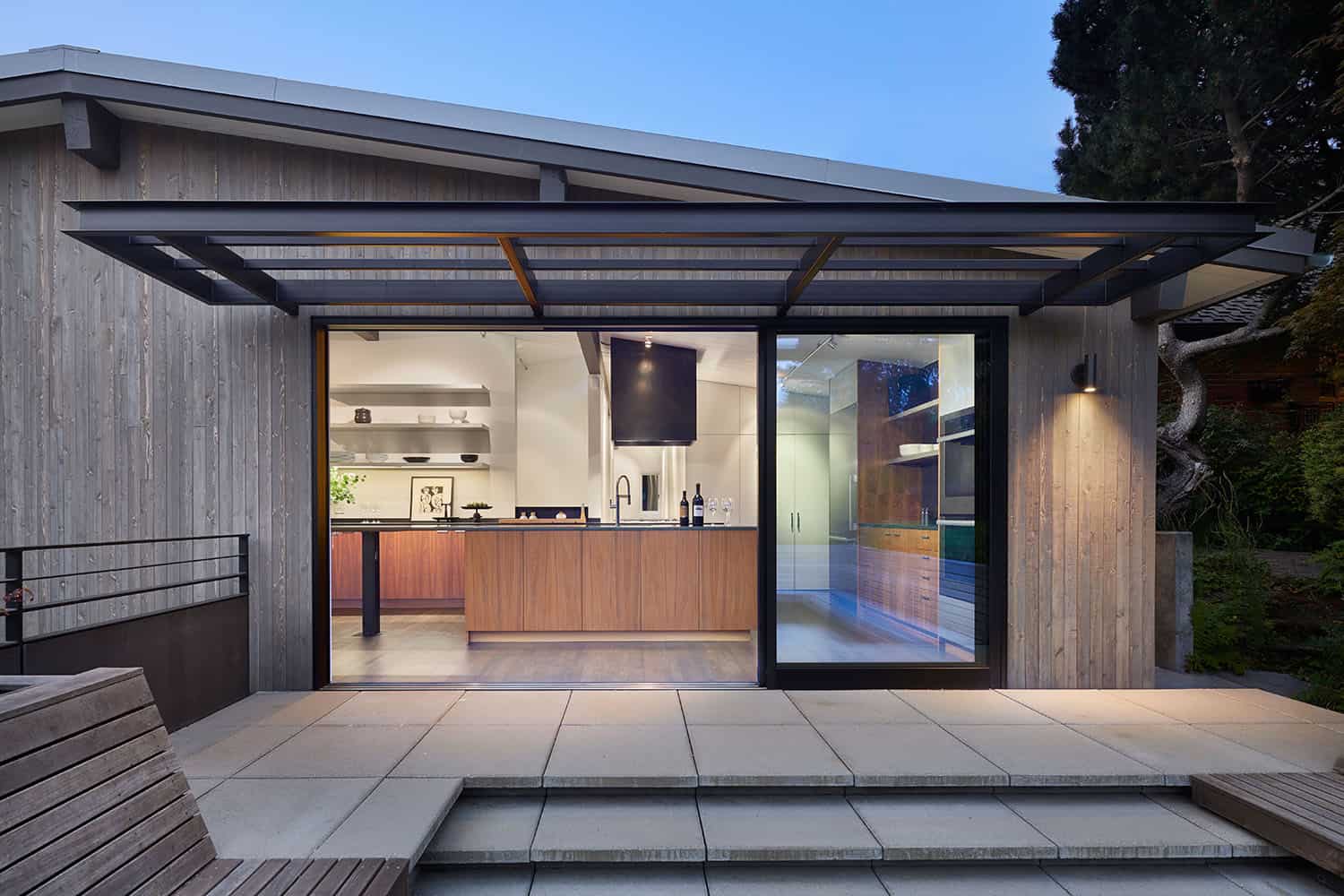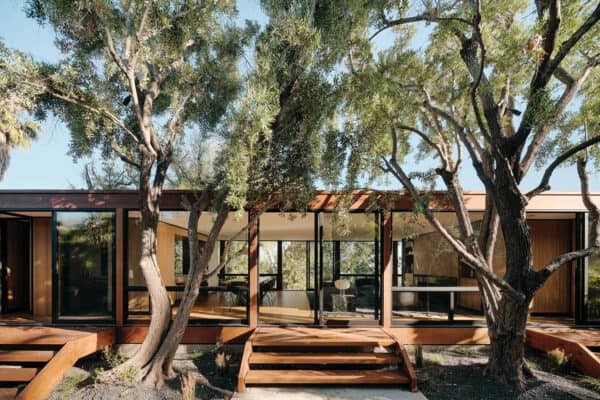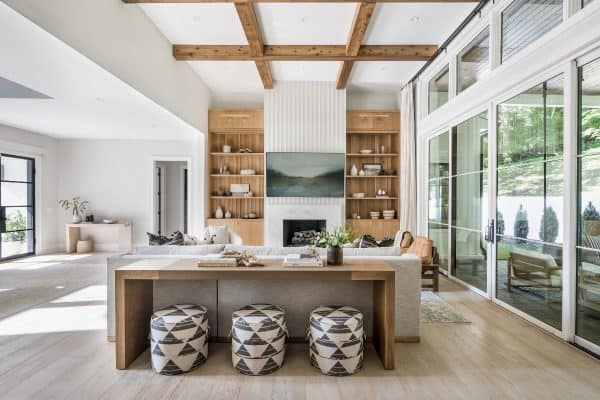
This mid-century home renovation is the collaborative team effort between Rerucha Studio and contractor Caspers Built, located in Seattle, Washington. This home has underwent a series of unsightly additions, including a 1980s sunroom addition and years of disrepair and neglect.
This home is entitled “The Starling’s Nest”, taking its name from a family of starlings that nested in the home’s wall cavities, which were left open from previously abandoned repairs. Originally designed in 1952 by famed Seattle architect Perry Johanson, the dwelling had strong bones and was well located within the city with views of Lake Washington.
Project Team: Architecture & Interior Design: Rerucha Studio | Contractor: Caspers Built

The main focus for this renovation project was to fully embrace the relationships between indoors and out. The first step of construction was to strip the interior and exterior down to their essentials, carefully preserving the integral mid-century features. Small, inefficient rooms were removed and spaces opened to create better flow and a more contemporary, open layout.

Exposed car-decking ceilings, heavy timber beams, and rimless moldings were preserved and refinished while old windows were replaced with new, period-authentic windows. The kitchen, located on the second floor along with the rest of the primary living spaces, was expanded and redesigned.

Glass doors open the kitchen up to a now accessible garage roof, featuring a cozy, built-in conversation pit. Wood seating with cement-clad planters and pavers combine with steel elements for a look that’s organic rather than industrial, light rather than heavy. The home’s first floor currently serves as a self-contained, secondary space for guests.

The well-proportioned, east-facing facade was preserved while new steel doors and sunshades were added for definition. Without expanding the footprint of the house, it was transformed from modest to impactful—open, modern, and complete.

What We Love: This mid-century home renovation offers its inhabitants a fantastic new floor plan that is warm and inviting. Opening up smaller living spaces into a more fluid layout helps to facilitate a bright and airy living environment. Expansive glazing blurs the indoor-outdoor boundaries, connecting this home with nature and flooding spaces with natural light. Overall, we are loving the new design, it’s chic, stylish and offers plenty of space for entertaining.
Tell Us: What do you think of the overall design aesthetics of this remodel project? If this was your home, is there any details you would have done differently in the design? Let us know in the Comments below!
Note: Have a look at a couple of our favorite home tours that we have showcased in the Seattle area here on One Kindesign: Modern farmhouse inspired residence on a woodsy Seattle property and Chic midcentury modern renovation surrounded by woods in Seattle.










Photos: Benjamin Benschneider

One Kindesign has received this project from our submissions page. If you have a project you would like to submit, please visit our submit your work page for consideration!







0 comments