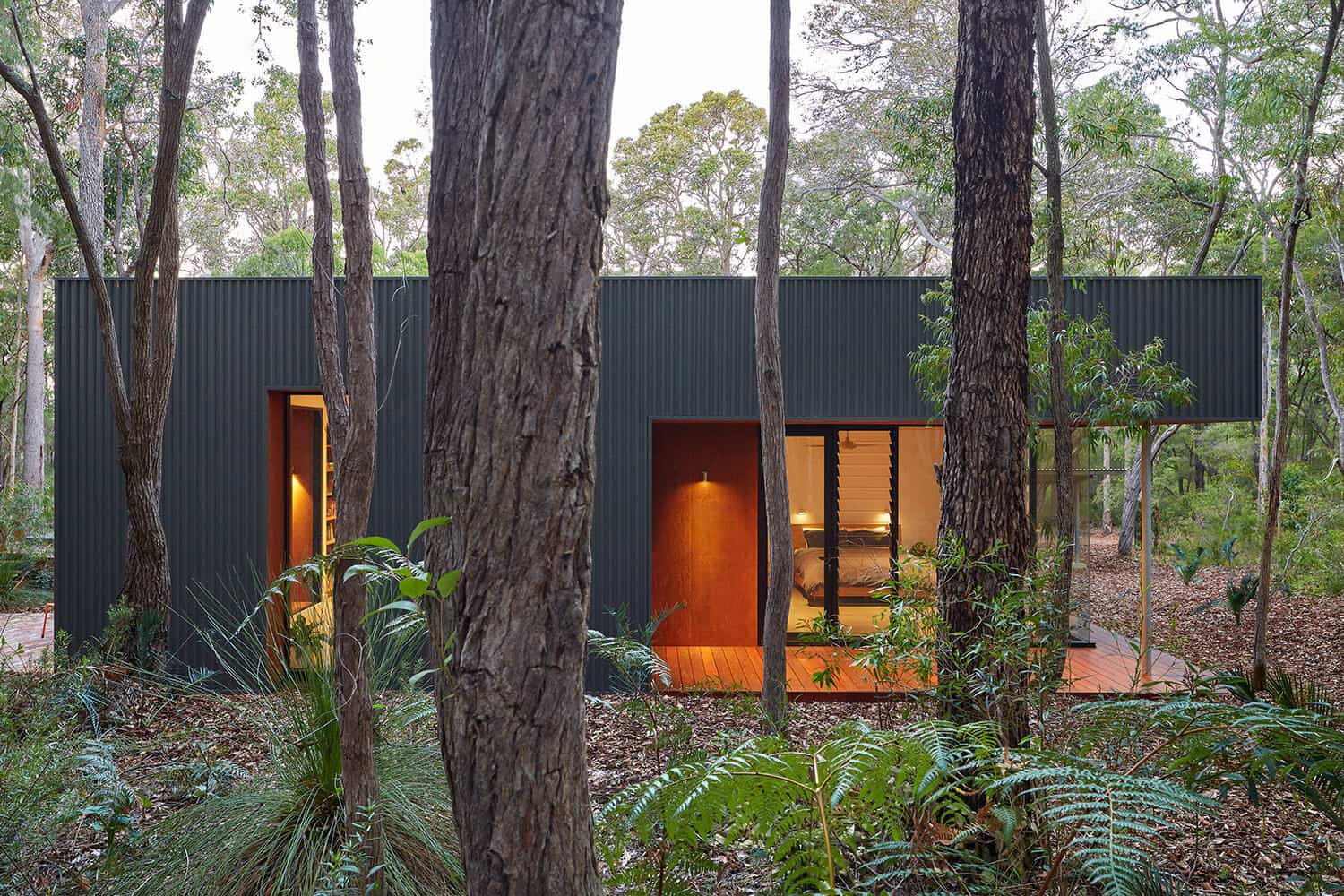
Archterra Architecture designed this compact pavilion house, a beautiful additions project located in Margaret River, a small town south of Perth in western Australia. Nestled amongst a jarrah and peppermint forest, a contemporary pavilion was added onto an existing timber framed and clad house.
This project is entitled “Hidden House”. The new work consists of a reading / living room and master bedroom with bathroom and is linked to the existing house by a transparent gallery.
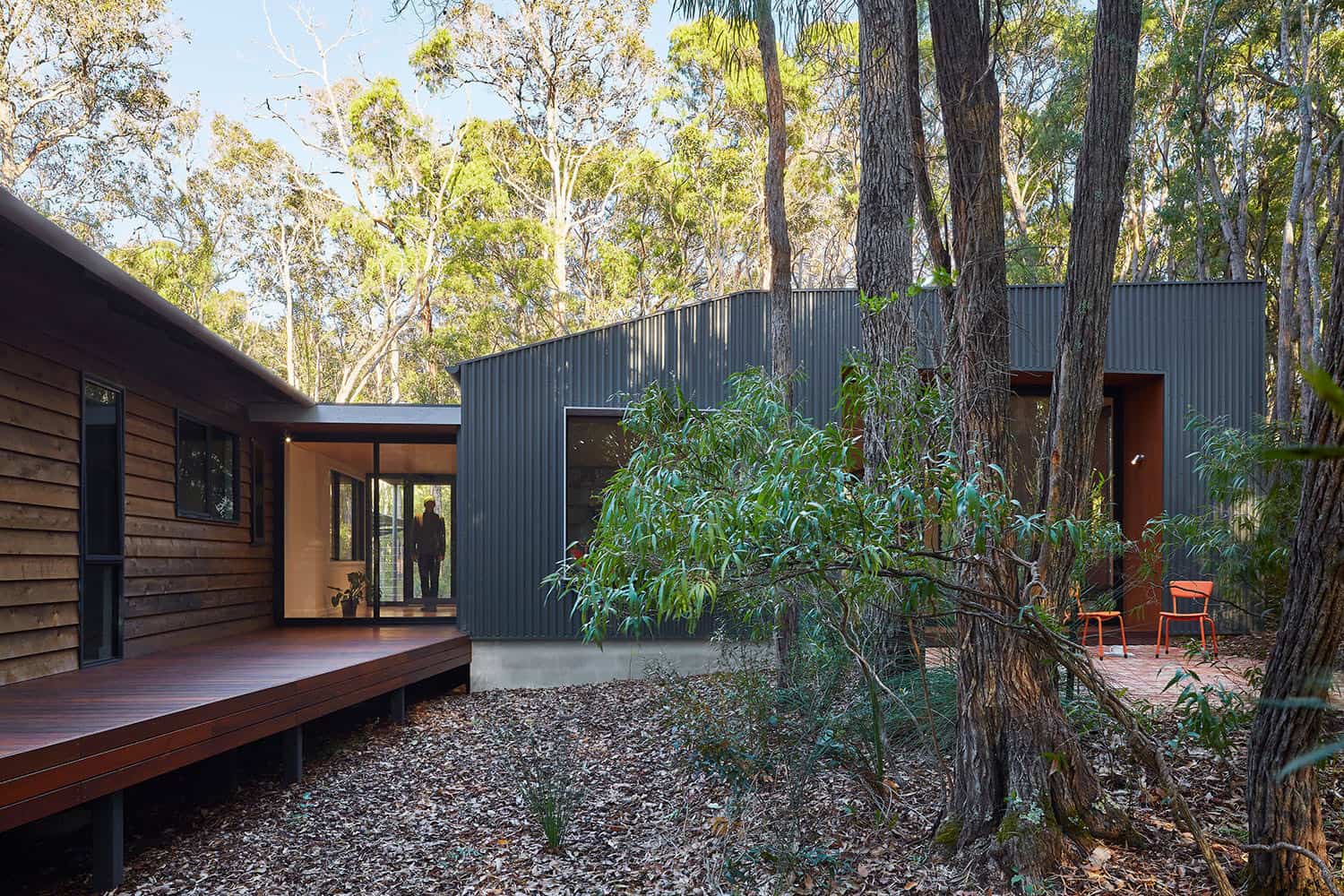
Large sliding panel doors that disappear into the wall cavity allow a flow of space and views between the existing house and the new reading room and then through the bedroom. A frameless corner window in the bedroom enables panoramic views into the bushland surrounding the house.

3m high sliding doors in the reading room link the indoors to the full height of the trees to the east and an amazing early morning light show through the trunks. Vertical cladding in dark grey tones mimic the trunks of the trees and settles the new work into the bushland setting.

What We Love: This compact pavilion house addition provides a fantastic indoor-outdoor connection, seamlessly integrating the interiors with nature. The home is surrounded by lush vegetation, offering complete privacy and a sense of calm. If you are looking for an escape from city life, this home is the perfect respite.
Tell Us: What are your overall thoughts on this contemporary additions project? Are there any details in the design that you would like to have seen done differently? Please share your thoughts in the Comments below!
Note: Have a look at a few of our most popular house tours that we have featured here on One Kindesign in the country of Australia: Thinking outside the box: Modern barn conversion in Australia and Sydney terrace house opens to nature: Bondi House and Incredible home in the Australian mountains.







Photos: Douglas Mark Black




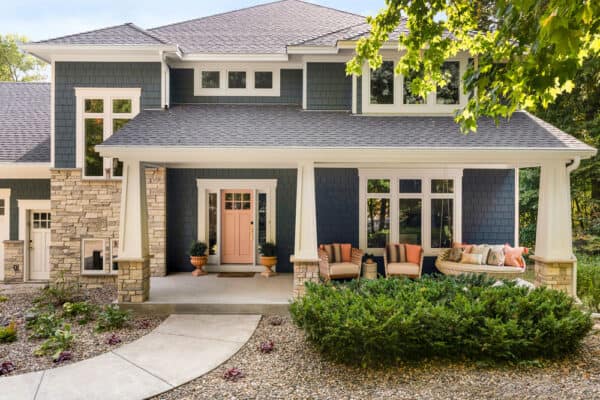
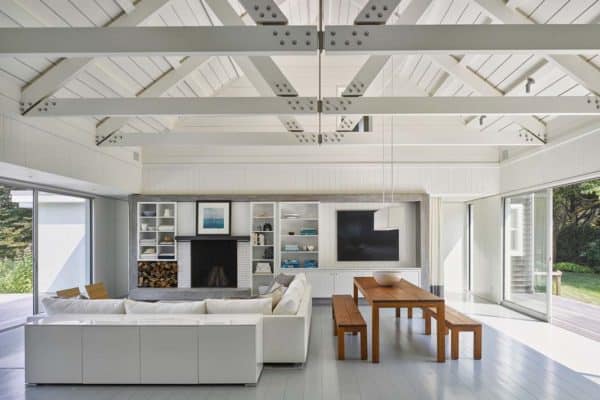
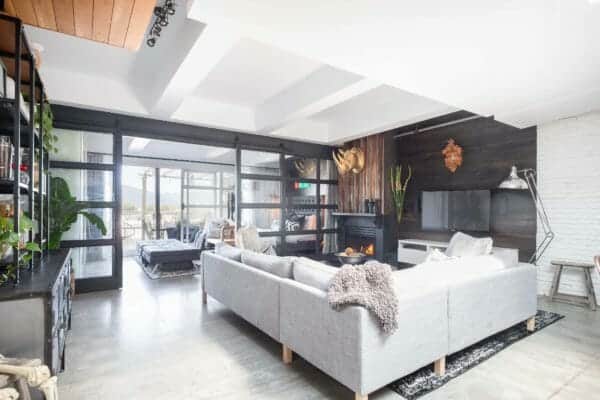
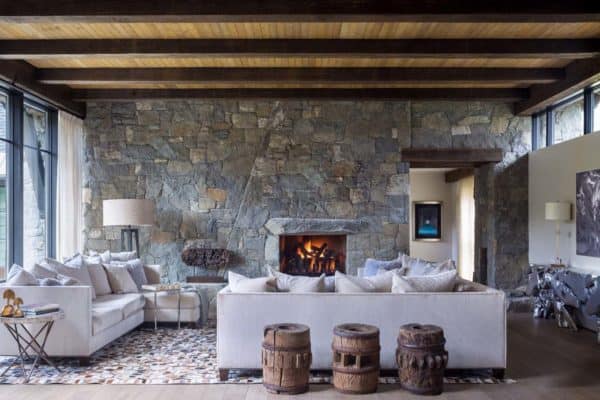
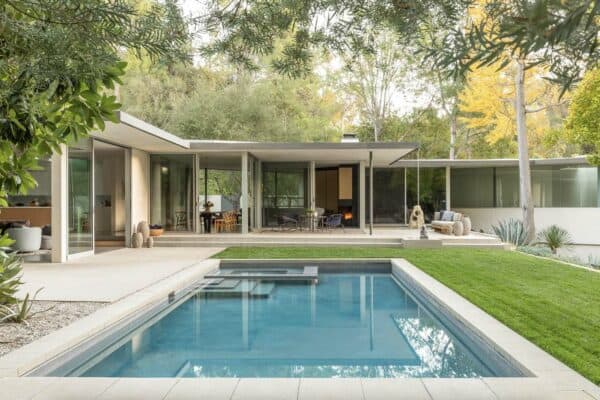

0 comments