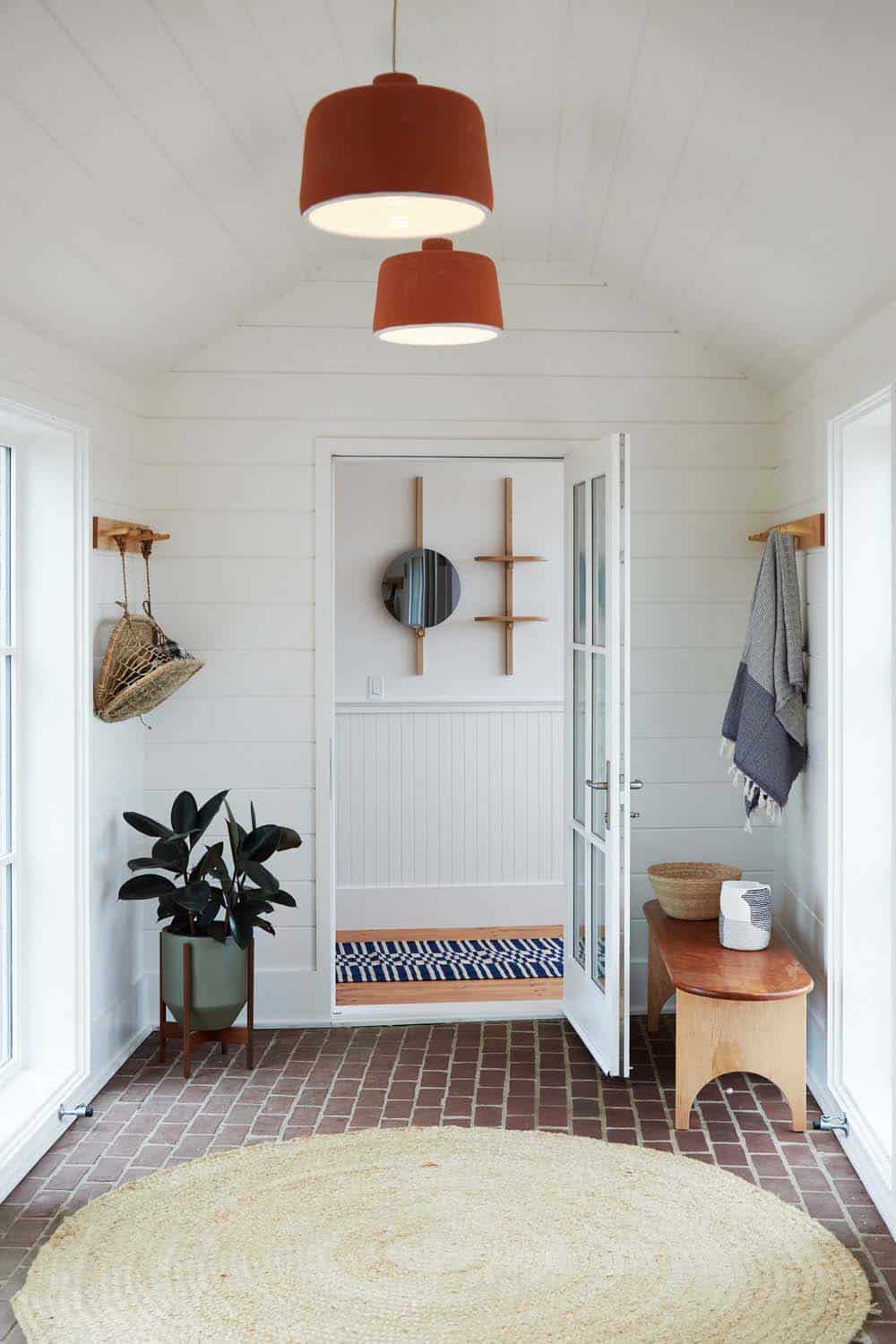
Maryann Thompson Architects in collaboration with Shelter Collective were responsible for renovating this fabulous coastal dream house located on Martha’s Vineyard, Massachusetts. This six-bedroom dwelling is nestled on 20 pristine acres, featuring a pond connected to the ocean along with a farm on the property. When re-designing this home, the owners had two goals in mind, an emphasis on common areas and guest comfort.
Common living spaces were a primary focus, maximizing comfort to host family and friends, while the many bedrooms were designed to be individually considered. When one visits this home, it has the feeling of coming home. This home offers a cohesive design plan that is fresh, bright and modern. Continue below for some fantastic inspiration…
Project Team: Architecture: Maryann Thompson Architects | Builder: Tate Builders, Inc. | Interior Design: Shelter Collective |
Landscape Architecture: Michael Van Valkenburgh Associates
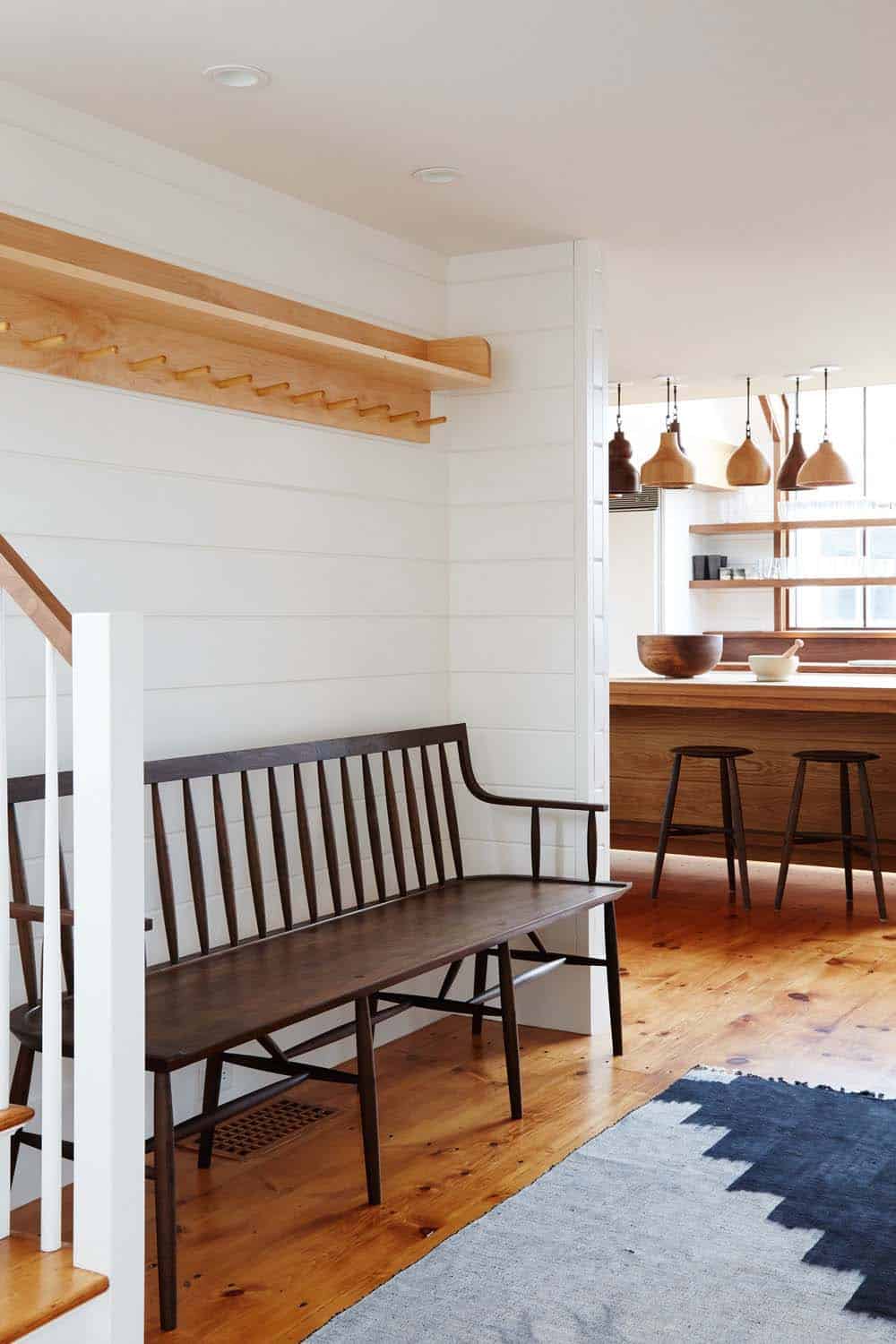
Interiors studio, Shelter Collective, designed custom pieces for this project. This includes the kitchen island, lighting cluster over the island, and a walnut slab bedframe. They also collaborated with several talented craftspeople, including Allied Maker, Sawkille, Shimna, Lookout and Wonderland, and Nickey Kehoe for the furnishings. They selected wallpaper and tile for the bathroom and kitchen, as well as designed built-in bookshelves and desks.
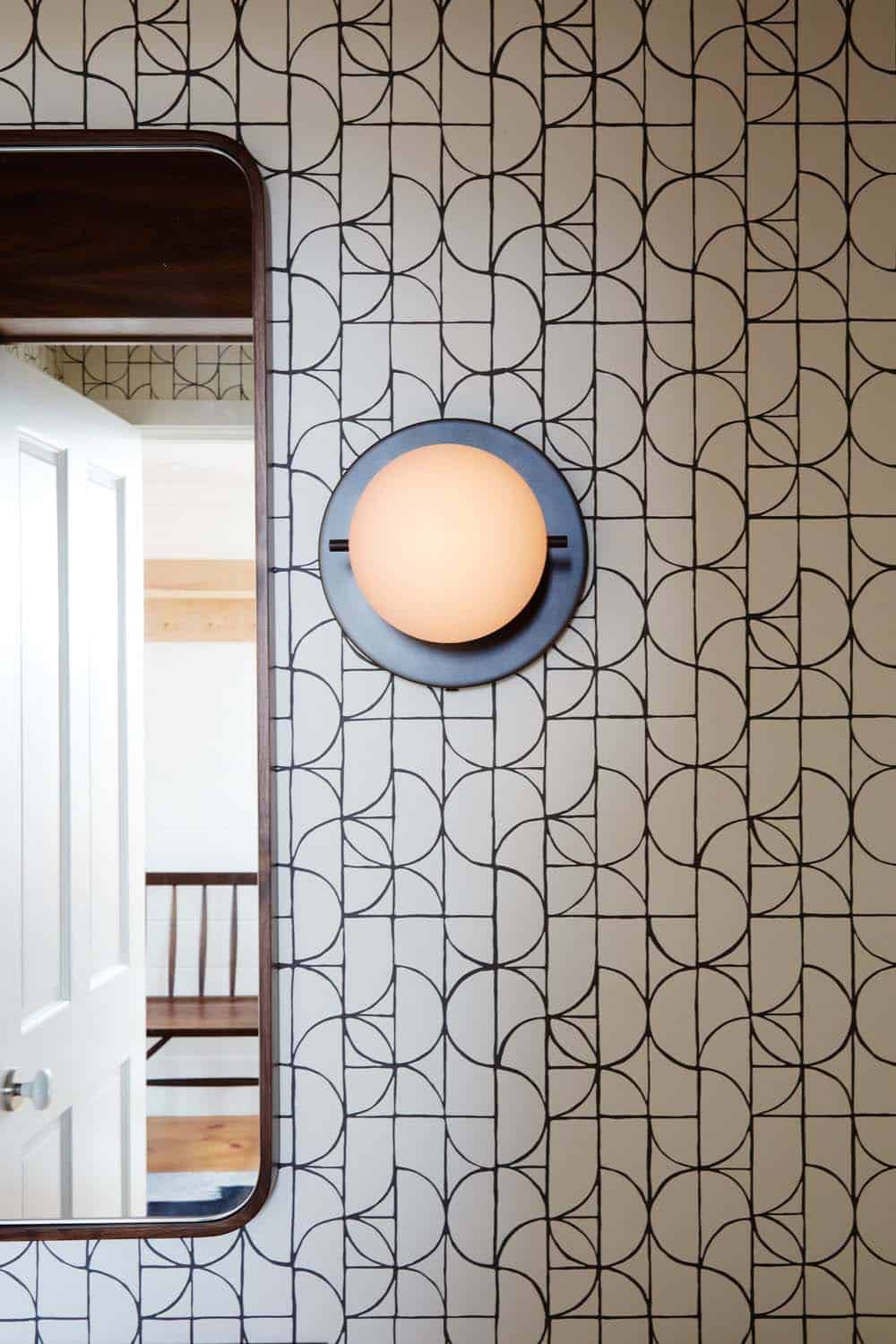
A lot of the design aesthetic throughout the interiors of this home is inspired by the design-build movement ethos of the 60s and 70s.
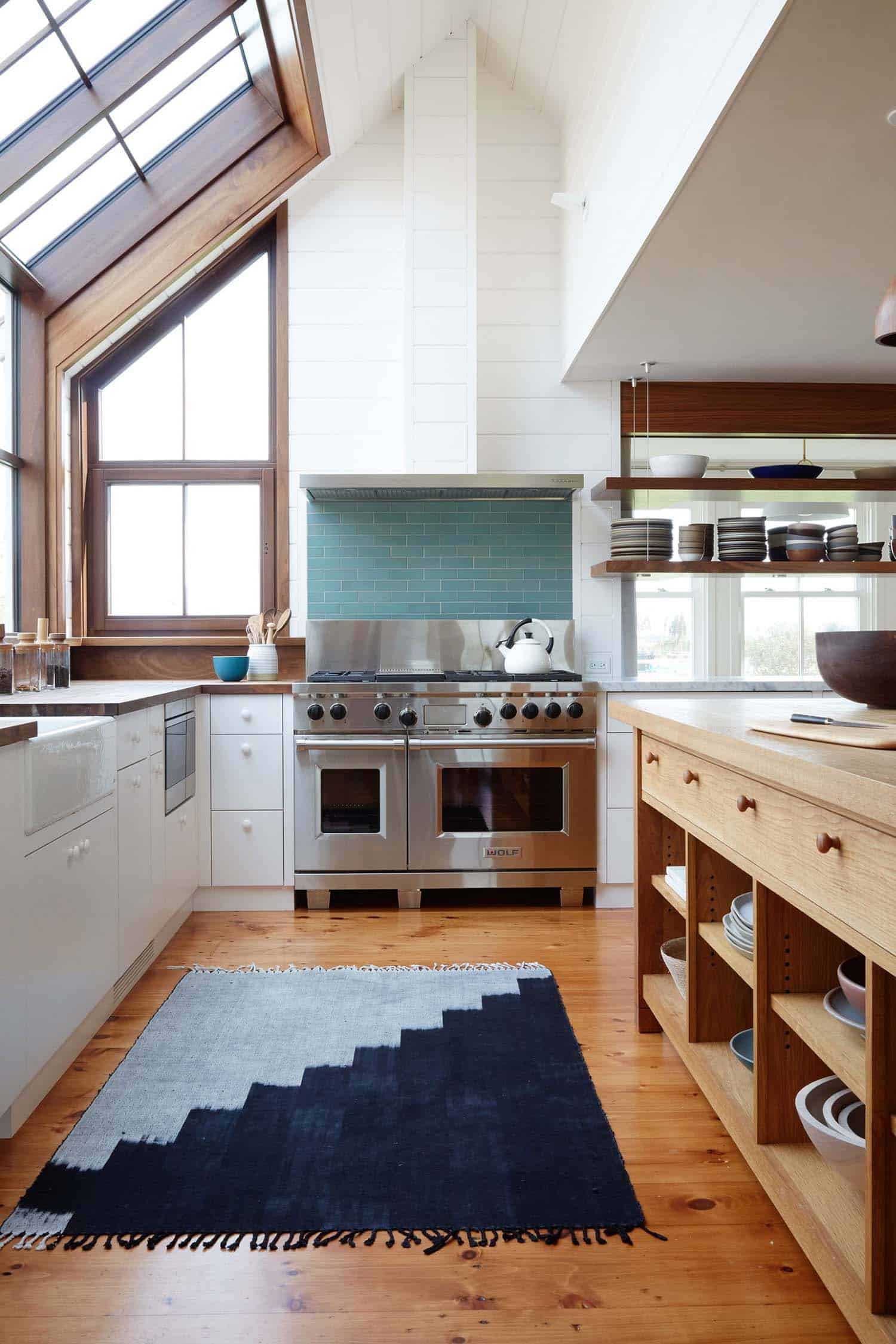
What We Love: This coastal dream house offers its owners bright and airy living spaces that are comfortable and inviting for their frequent guests. The interiors feature a calming color palette with handmade details at every turn. Our favorite space is the open plan dining and living area with its custom dining table and one-of-a-kind fireplace that draws the eye to its unique design… the kitchen is pretty fabulous too!
Tell Us: What are your overall thoughts on the design of this home? Would this beach house be your idea of the ultimate dream home? Let us know why or why not in the Comments below!
Note: Have a look at another home tour that we have featured here on One Kindesign from the portfolio of the architects of this project, Maryann Thompson Architects: Bluff House overlooking the ocean in Martha’s Vineyard.
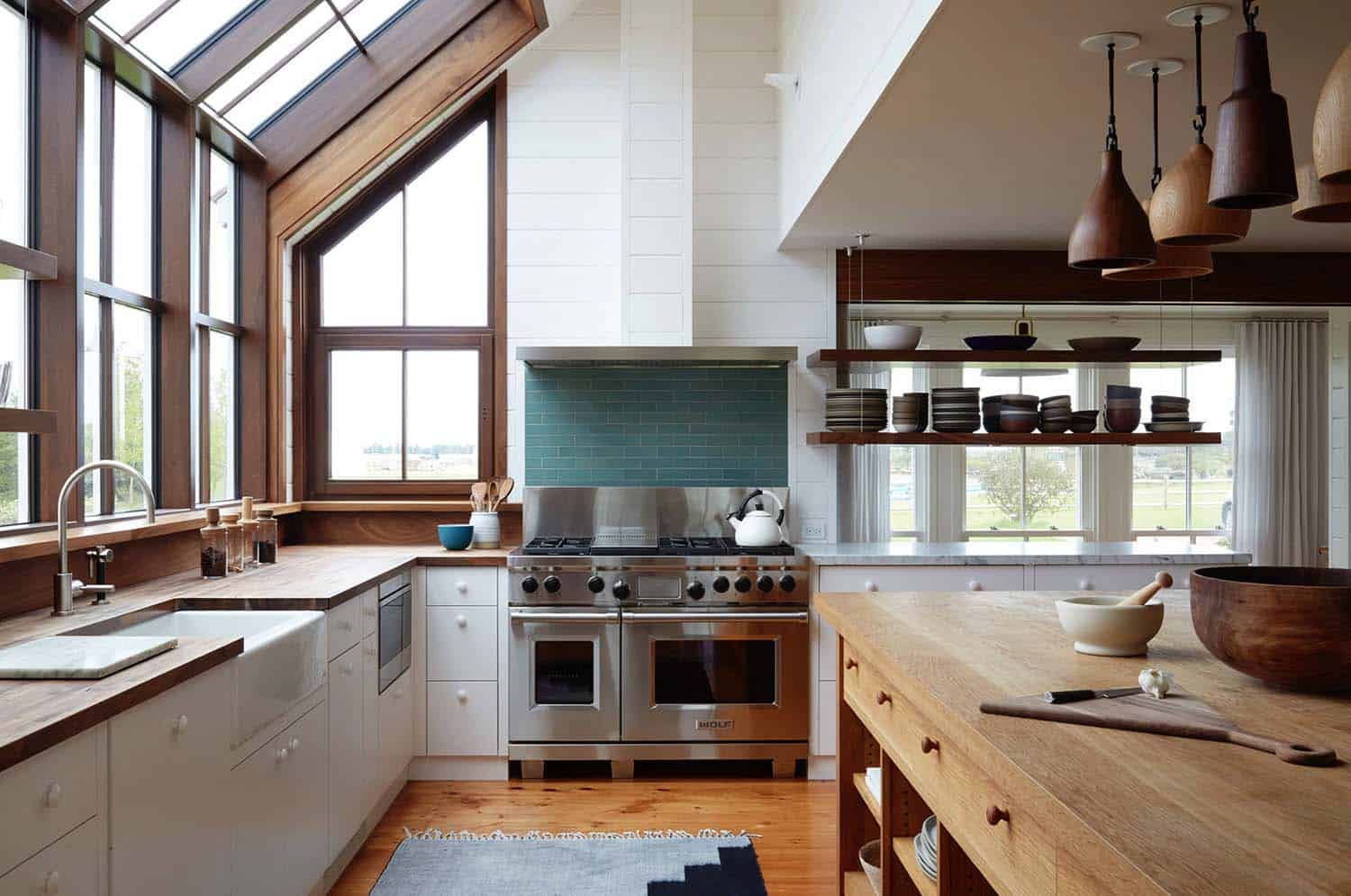
Above: The turn-down window makes this space feel like a conservatory kitchen, flooding it with natural light. Green Heath Ceramics tile brings in color, while floating shelves showcase the homeowner’s collection of ceramic dishware.
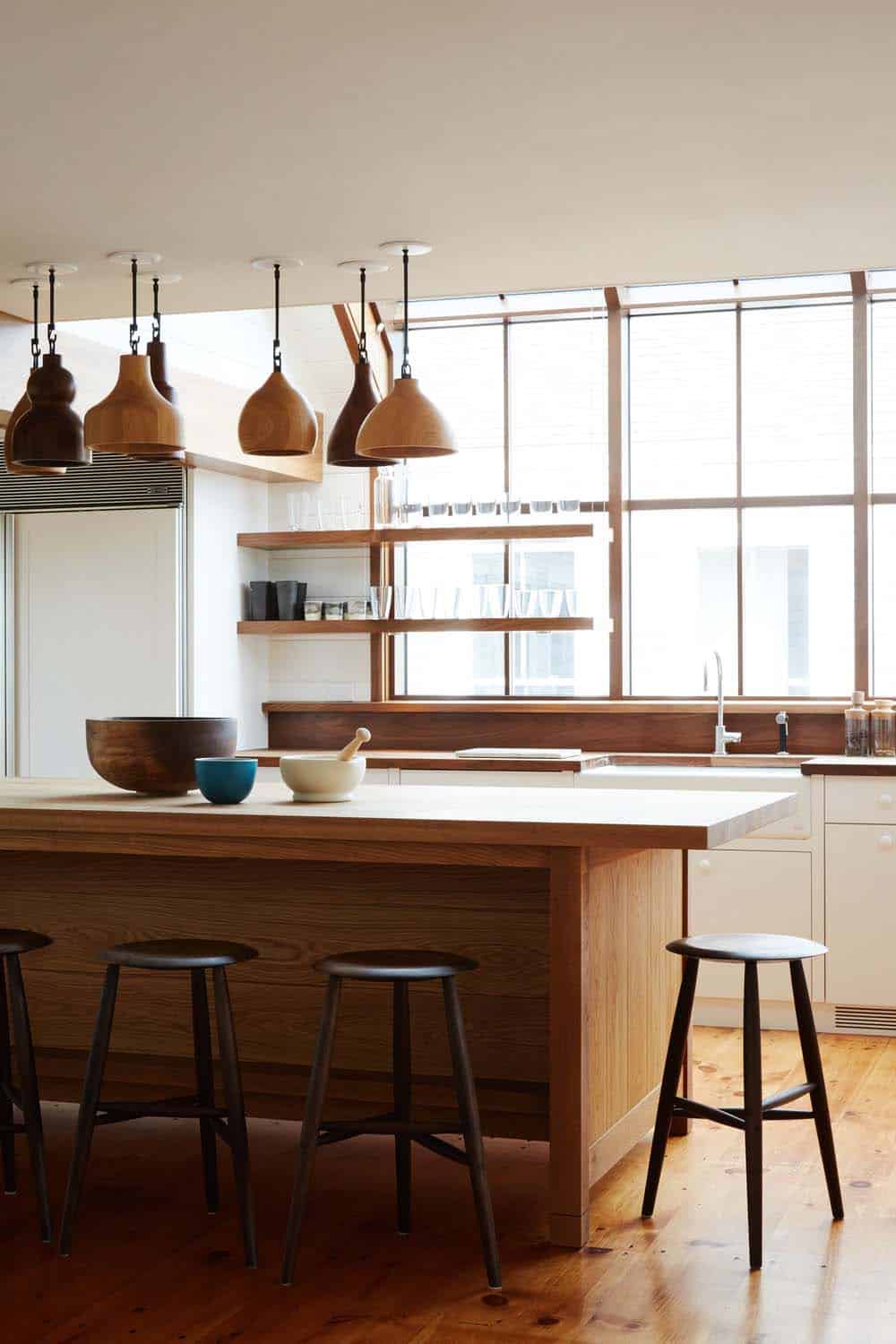
Above: The large kitchen island was custom-designed, composed of a 4×10 slab of white oak with an inch and a half thick countertop. Suspended from above is a cluster of turned wood pendants, designed by Shelter Collective (interior designer of this project) and fabricated by Allied Maker. The stools are sourced from Sawkille.
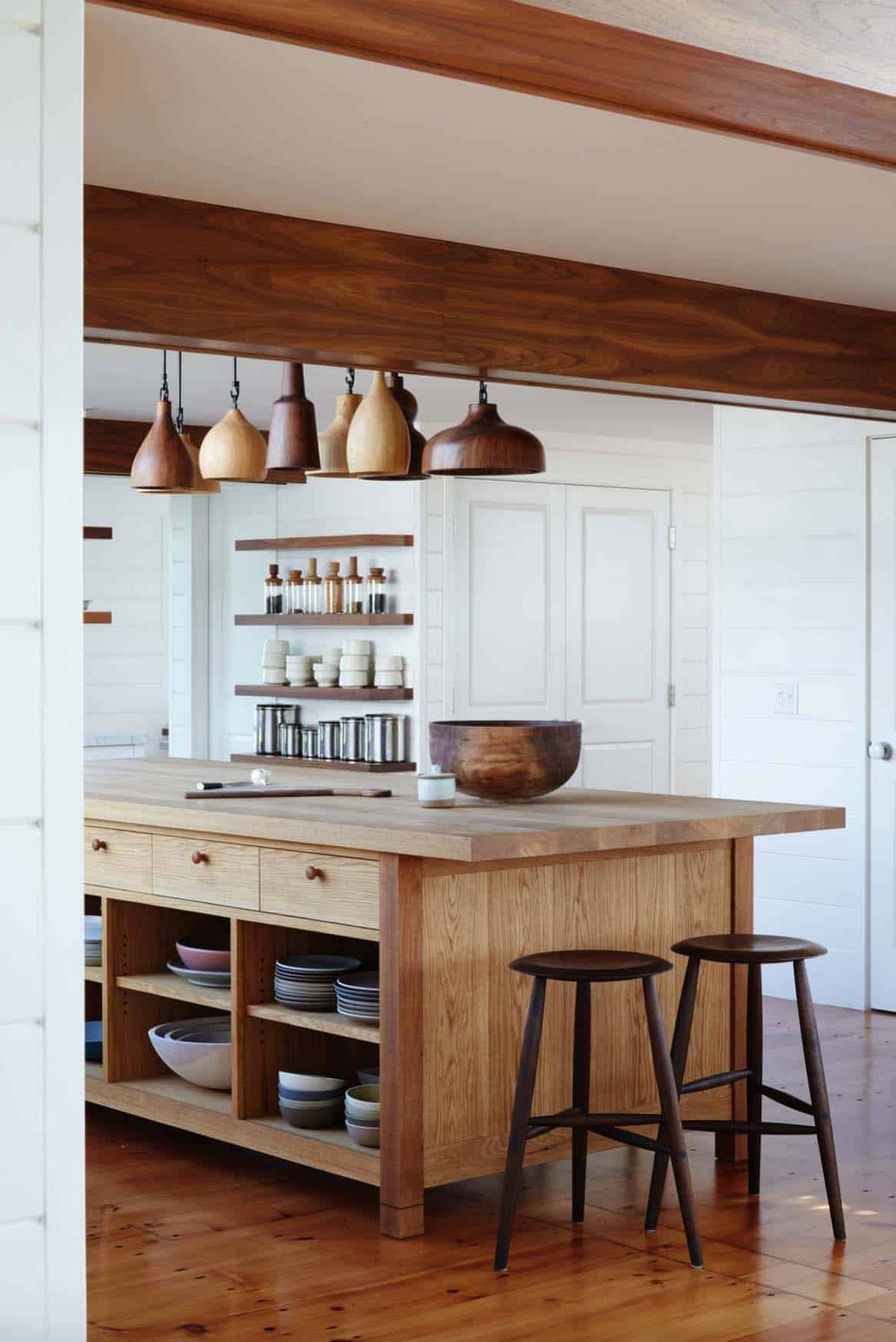
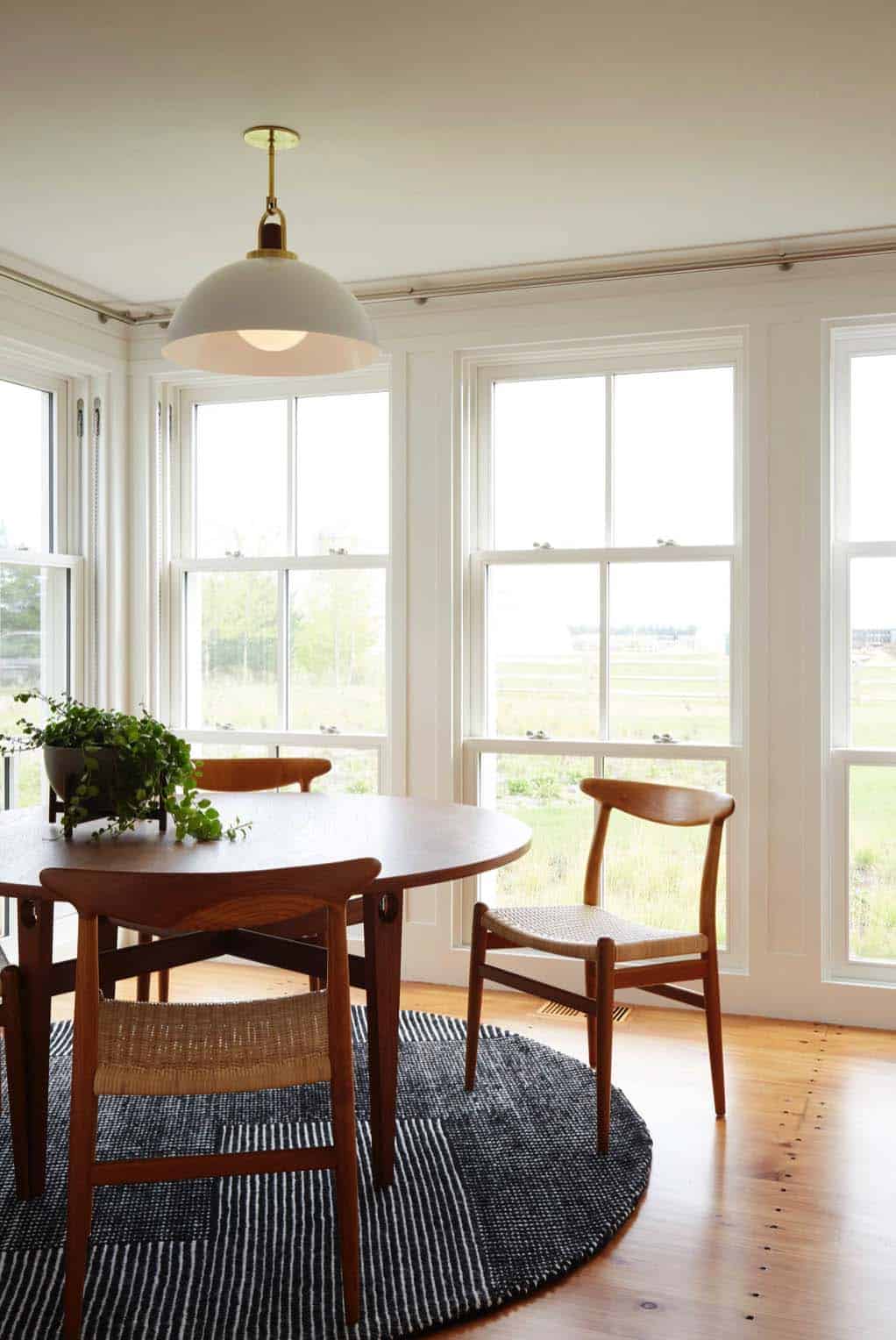

Above: The dining chairs are the Tremper Rabbit Chair composed of American Black Walnut, Hard Maple and White Oak, sourced from Sawkille.
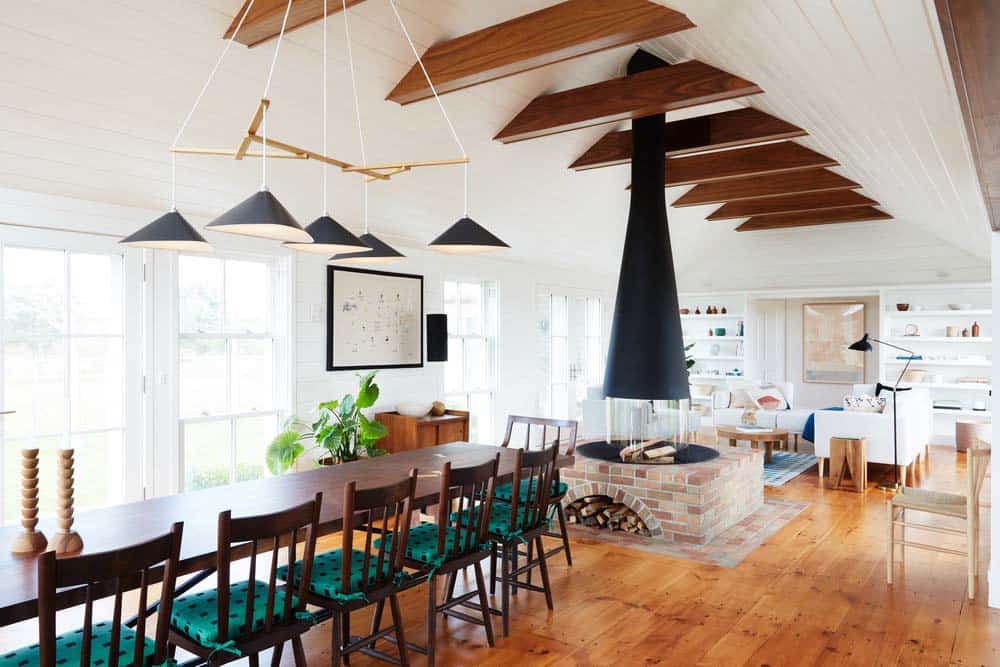
Above: The long dining table and bench were custom fabricated, a collaboration between interiors studio Shelter Collective and furniture manufacturer Analog Modern. Suspended above the table is a chandelier from Daniel Becker Studio. The incredible focal point of this open floor plan is the fireplace, designed by the architect of this project.
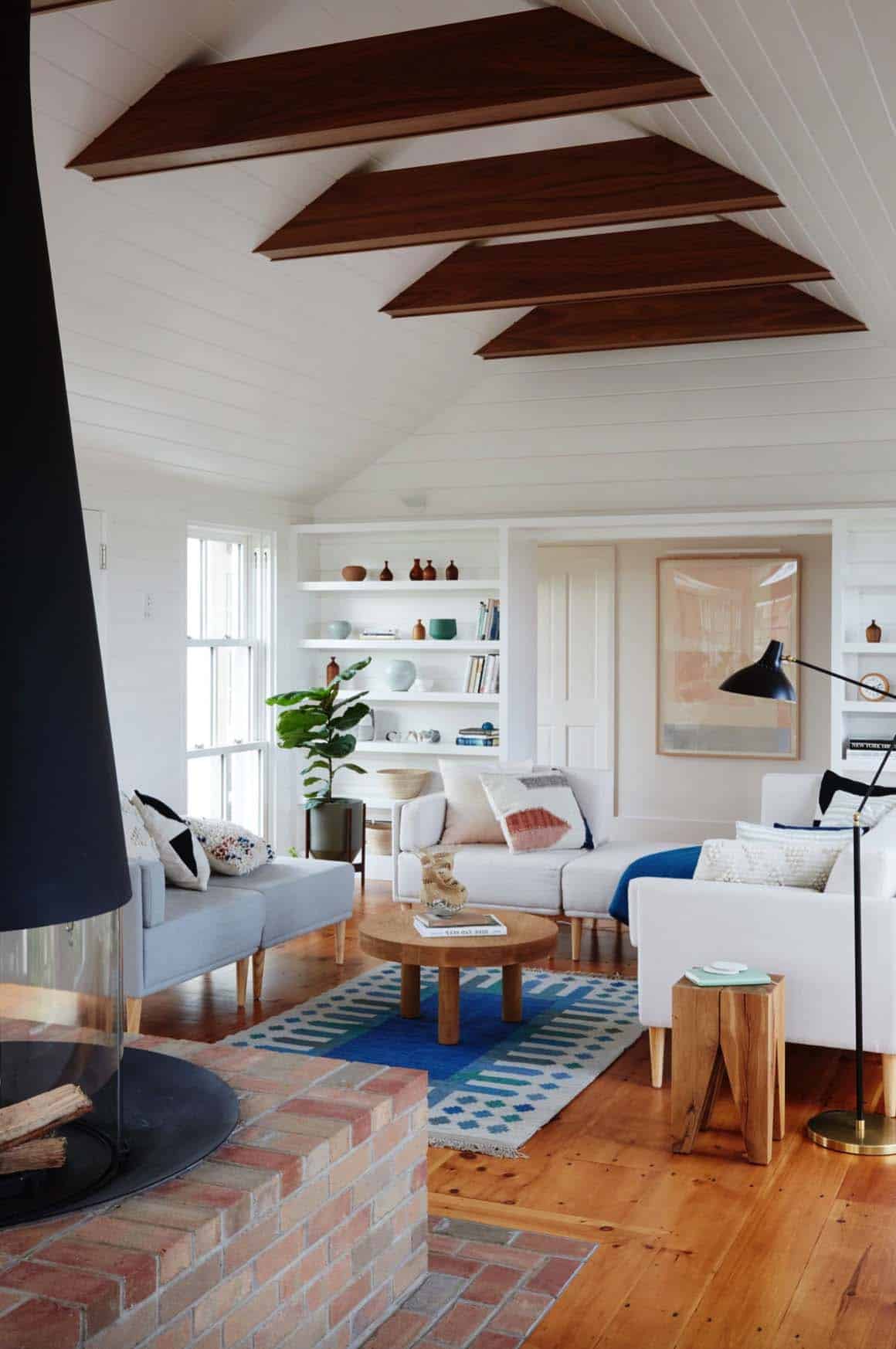
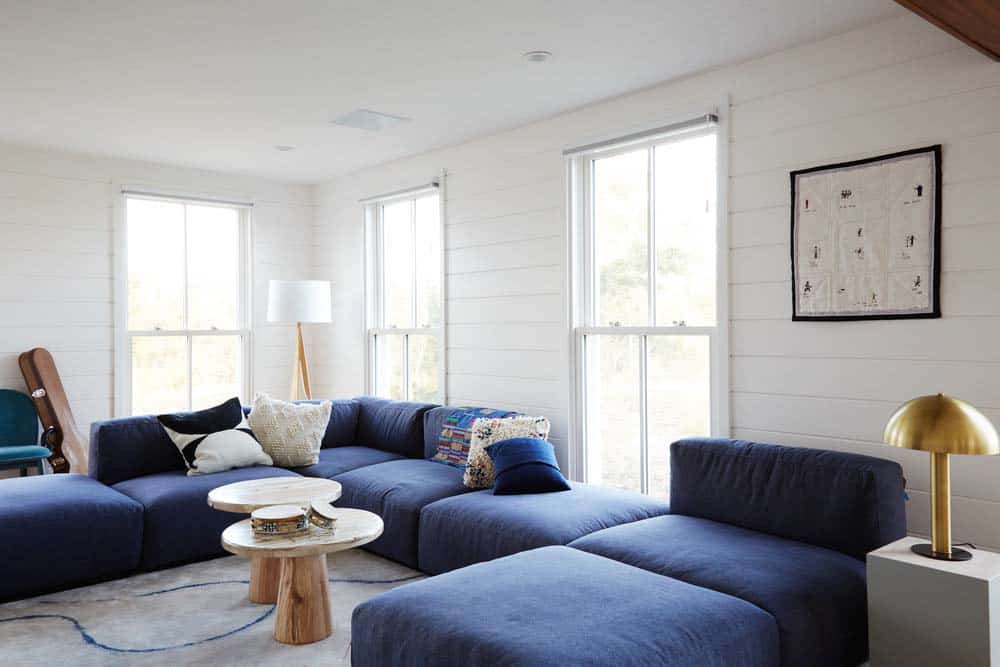

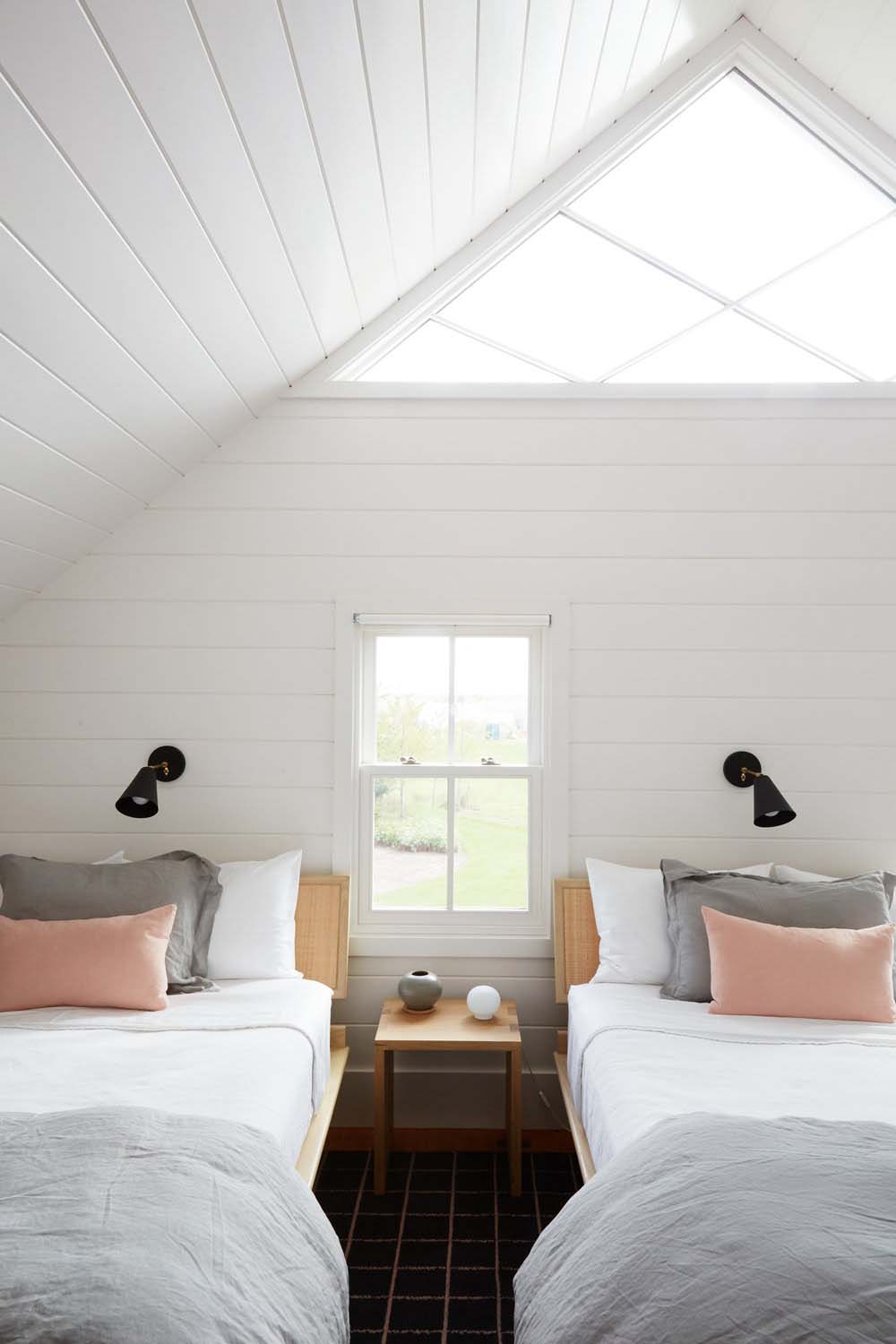
Above: This bedroom features a pitched roof and two double beds that can accommodate two couples. The window was added by the architects.
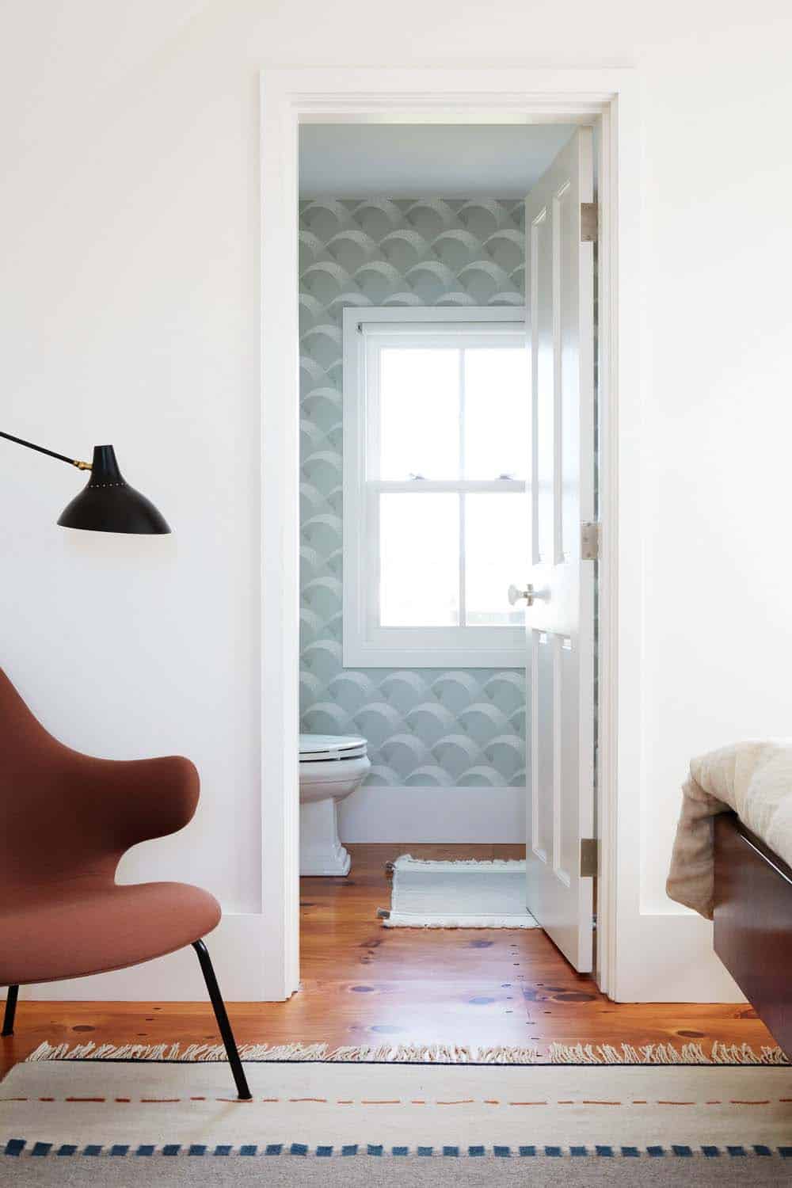

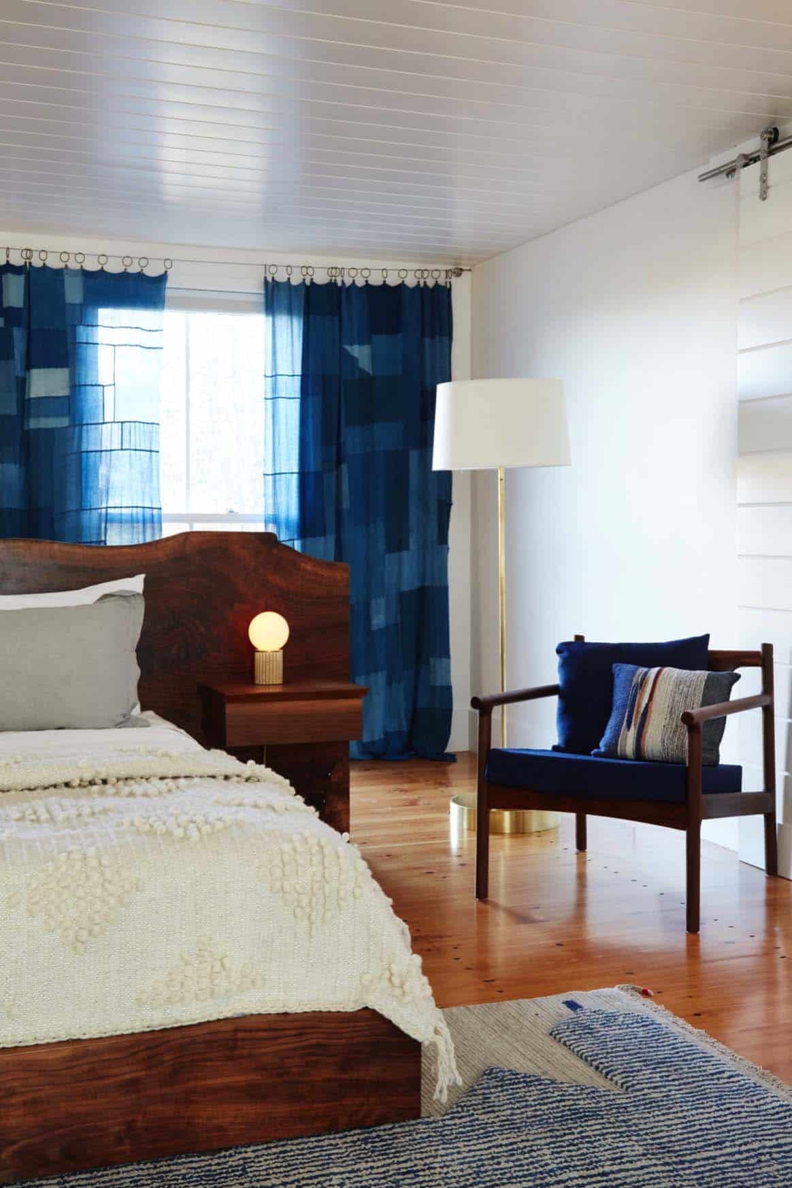
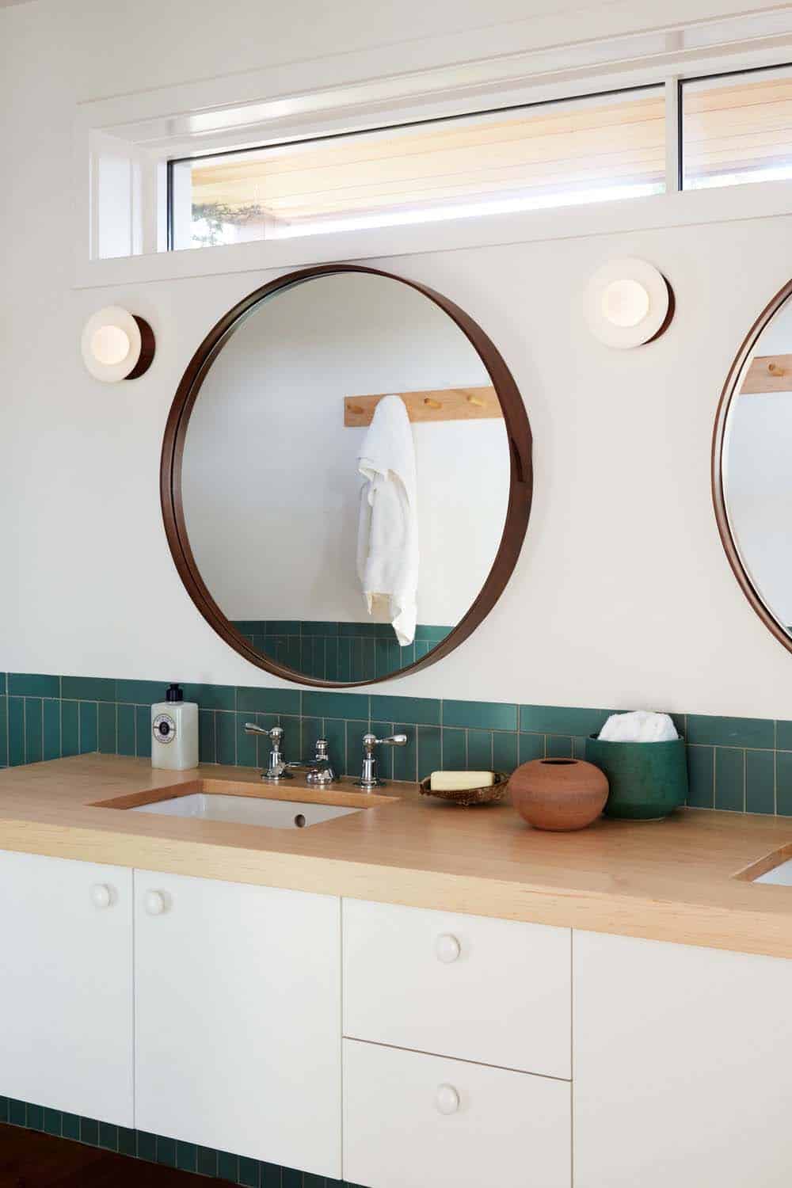
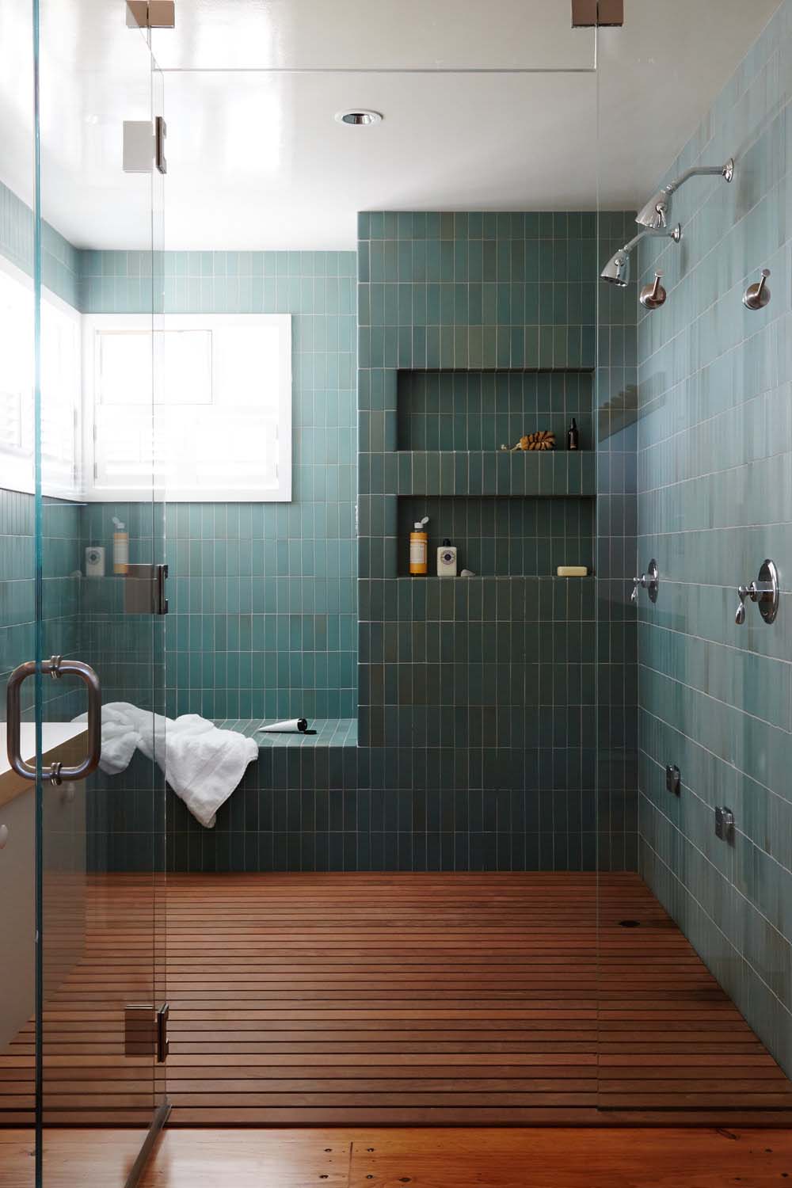
Above: In the bathroom shower, the same tiles were repeated from the kitchen backsplash — a green tiles from Heath Ceramics. A slatted teak floor creates a spa-like feel while acting as a platform and drain. This shower connects to an outdoor shower, which is connected to a walkway leading to the swimming pool.


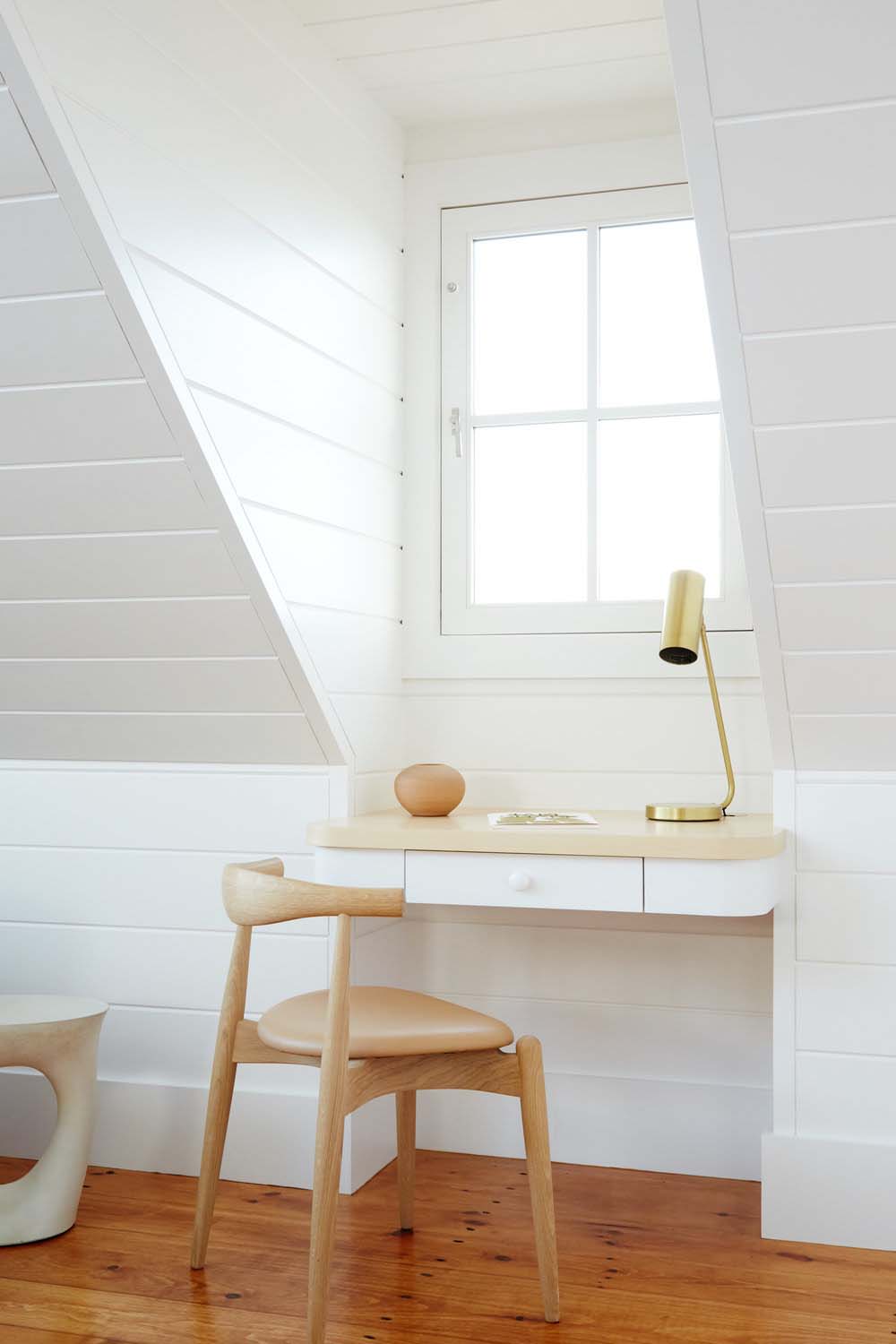
Above: Two of the bedrooms in this home have small dormer windows. The interior designers wanted to add something more to them, opting to create small built-in desks for both aesthetics and to maximize space.
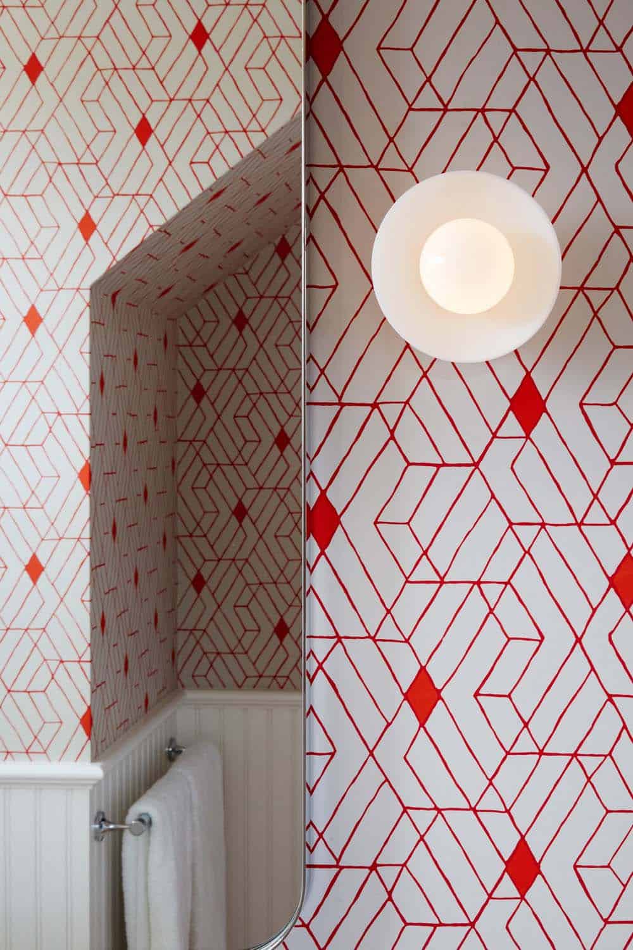
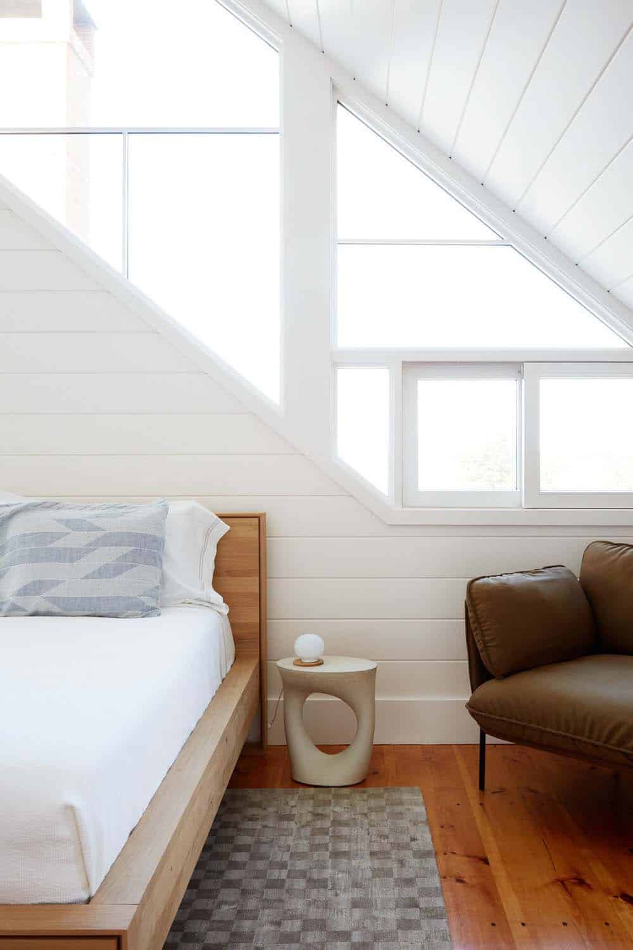
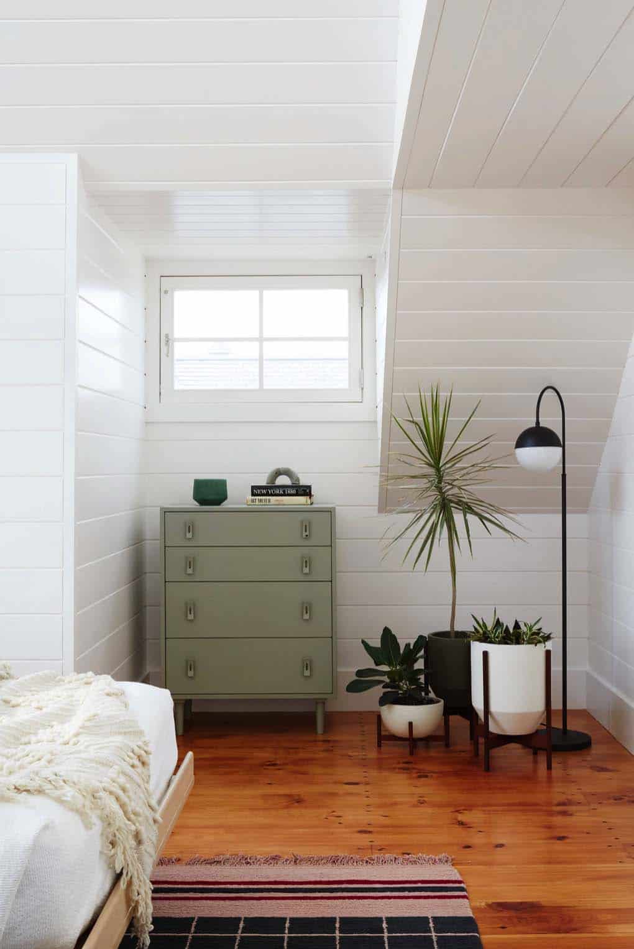
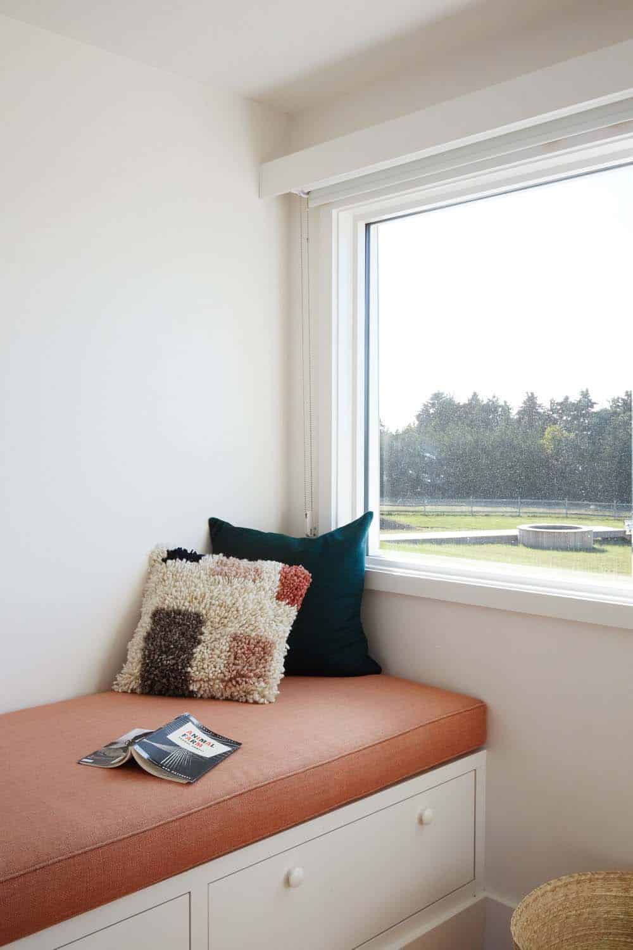
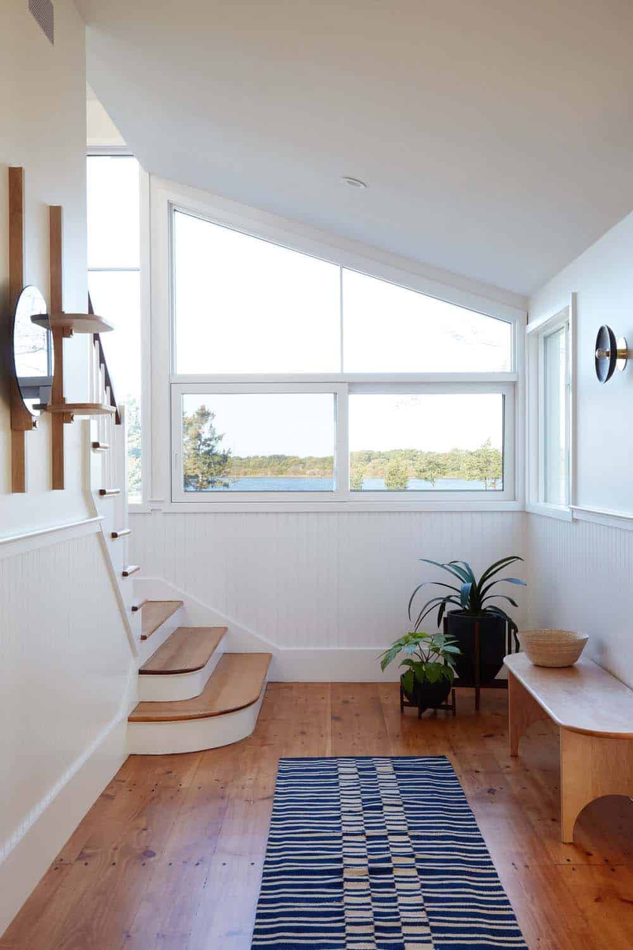
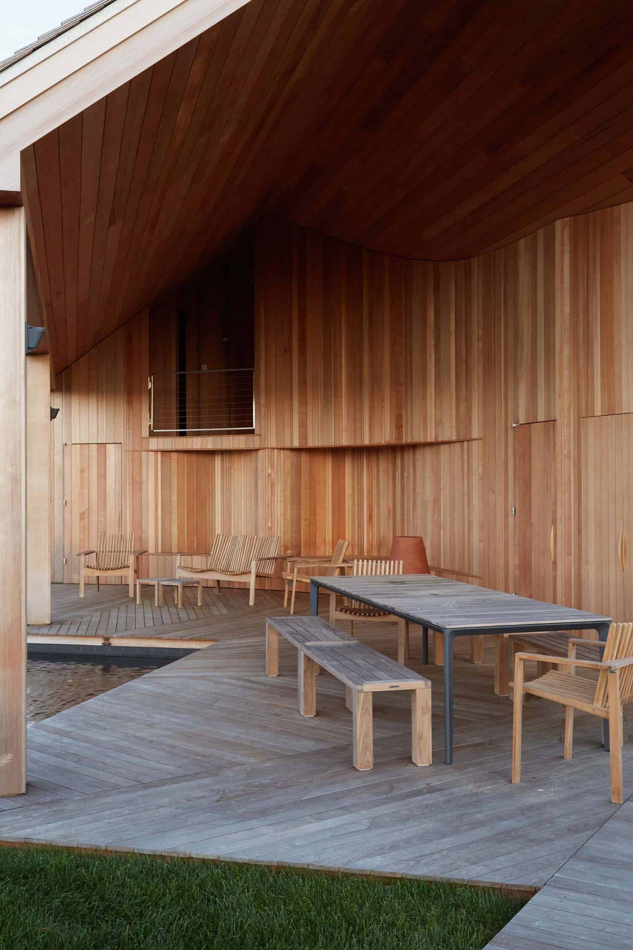
Above: Cedar siding clads the exterior of this home. A covered patio is decked out with teak furnishings for added comfort.
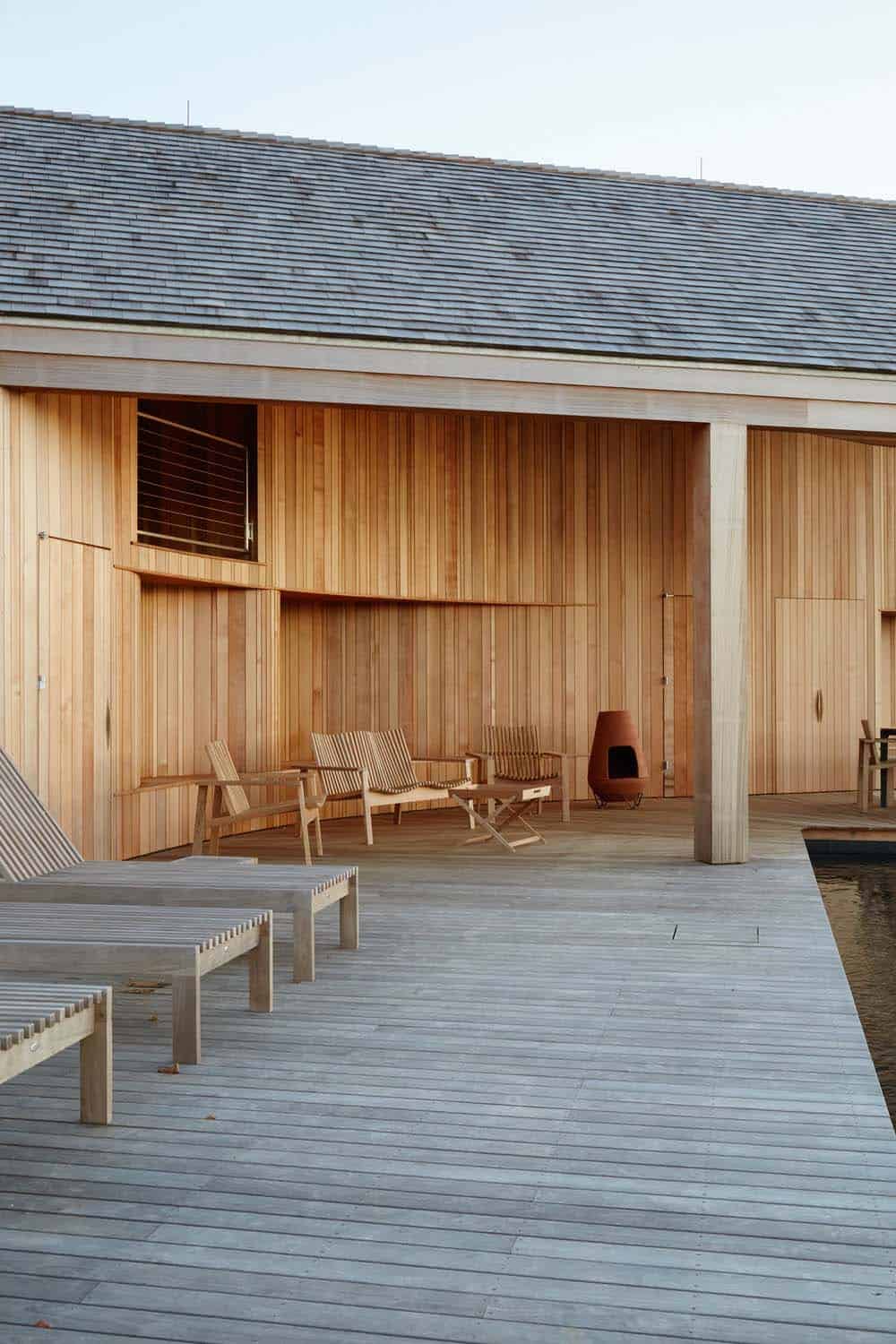
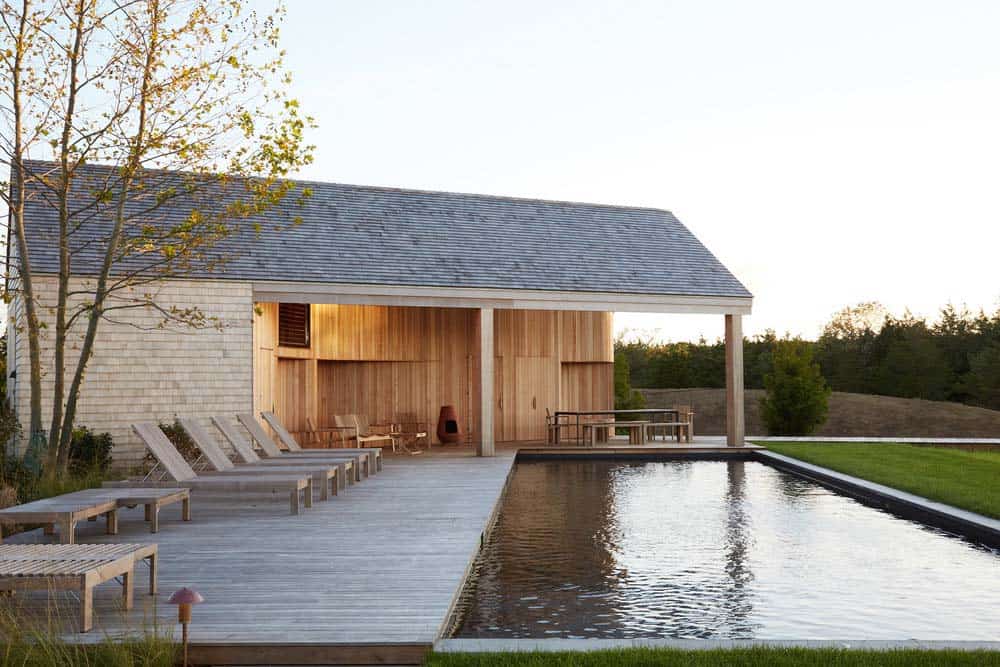
Photos: Emily Johnston


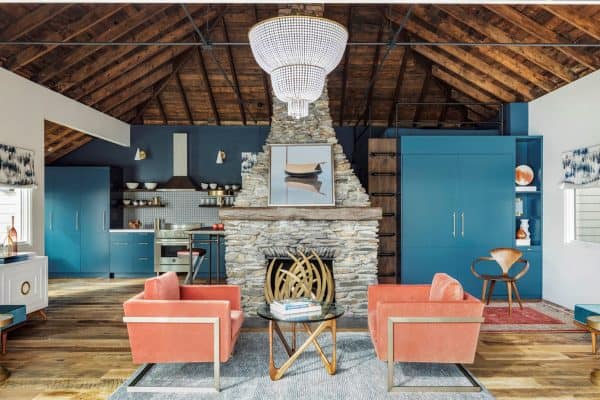
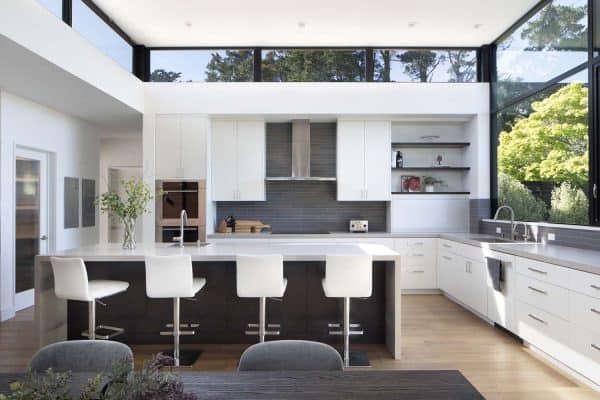
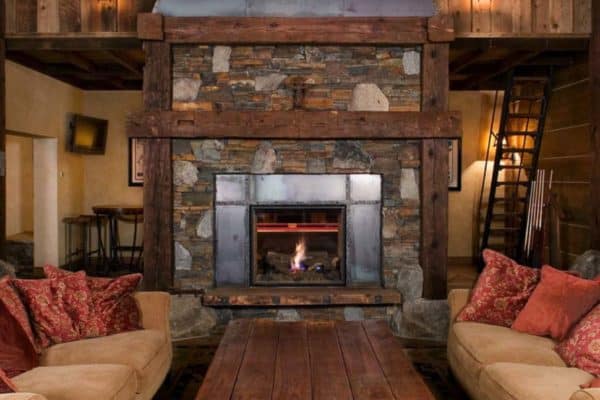
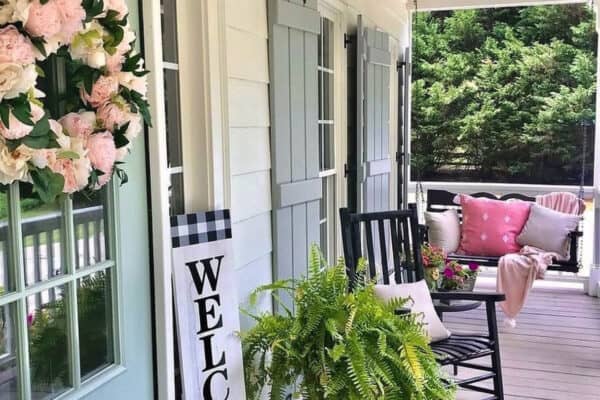


2 comments