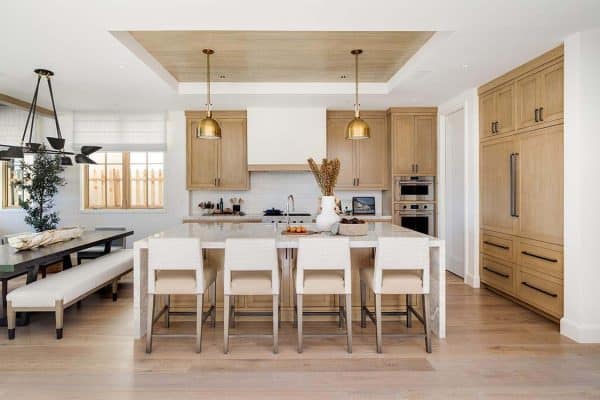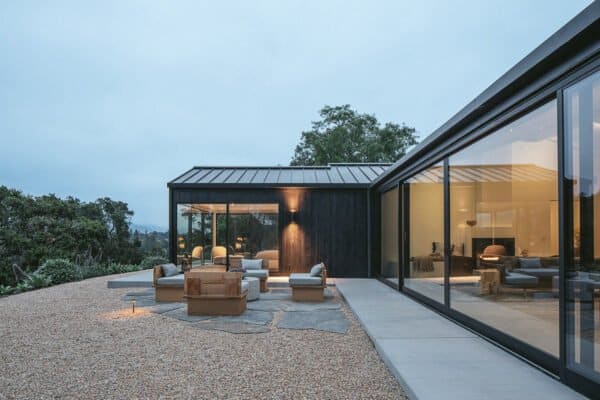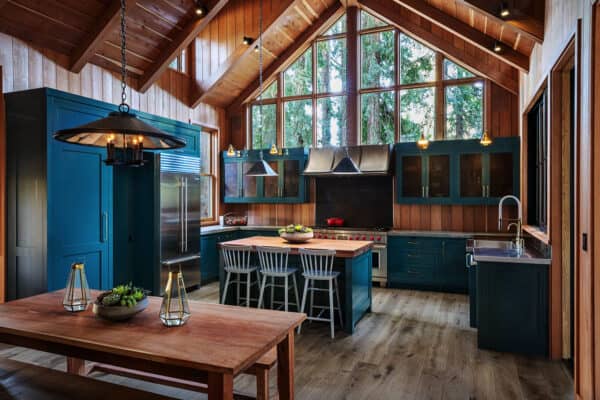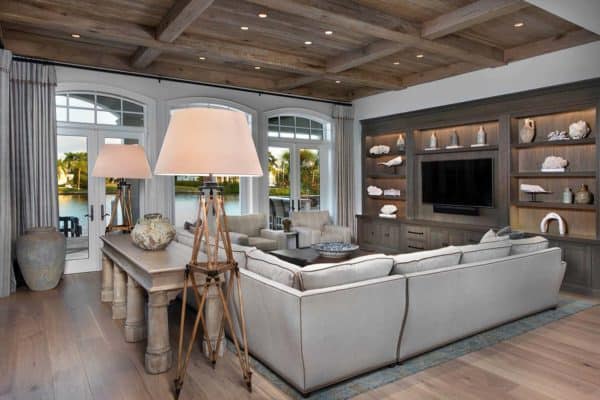
An idyllic lakeside summer cottage designed by SALA Architects is nestled on 40 acres overlooking Swan Lake, in Ottertail County, northern Minnesota. The current owners are the fourth generation for this cabin site in a collective camp. They sought to replace a porch cabin with one that reflected the memories of old and would service a central camp location as social space for many. The new cabin encompasses 2,188 square feet of living space with four bedrooms and two bathrooms.
The history of this property dates back to the late 1890s, where the owner’s great-great-grandparents had purchased a 40-acre parcel with their neighbors to form the Swan Lake collective. They selected a flat area of land just 50 feet from the lake to place their granary that they had purchased from a farmer. Over the years, they added bedrooms and a bathroom to accommodate their growing family needs. Despite the changes to the cottage, one thing remained a constant, the screened front porch — a family gathering spot.
Project Team: Architect: SALA Architects | Builders: Derek Jensen, Perham, Minn., and Ron Valerius Homes, Minneapolis. | Interior Design: Michelle Fries, BeDe Design

The current owners inherited this summer getaway in the late 1990s yet found that this home had a growing number of problems. Its low marshy spot of the shore and aging modifications, the cabin’s seasons were becoming numbered. In the end, they decided to rebuild this home within the existing footprint, modeling the design from the old cottage, yet newer. The new design makes the front porch the centerpiece of this home, taking advantage of the lakeside setting.

What We Love: This newly designed summer lakeside cottage is inspired by generations past to serve future generations. A gracious screened porch offers plenty of space to enjoy family gatherings and entertaining with idyllic views of the lake. We are especially loving the history of this cabin — passed down through generations and designed to respect the past while being updated to cater to modern lifestyle needs.
Tell Us: What do you think of the design of this summer getaway? Do you have a family cottage that has been passed down through the generations? Please let us know in the Comments!
Note: Have a look at a couple of other home tours that we have featured here on One Kindesign from the portfolio of the architects of this project, SALA Architects: Dreamy lakeside getaway nestled on the shores of Lake Minnetonka and Beautiful modern dwelling designed for sustainable living in Minneapolis.



From inside the living room, four glass accordion doors links to the porch. Each of the bedrooms also opens to the porch through French doors. The porch boasts 400 square feet of living space, spacious enough to enjoy afternoon siestas, family meals and soak in the lakeside setting. For three-season comfort, the porch features floor-to-ceiling EZ-Screen Porch Windows. These can be opened to let the breeze through screens or closed to provide protection from the elements.

Above: In the kitchen, white painted cabinetry and quartz countertops beautifully contrast with the richly-stained wide plank flooring. A 1950s stove from the old cottage graces this kitchen, a feeling of nostalgia.



Above: At the heart of this cottage, a living area features exposed timber-frame construction to support the two bedrooms upstairs. For the fireplace, the owners replace an old wood-burning stove with a stone wood-burning fireplace. The rustic mantel is reclaimed from a neighbor’s old barn. To add character to this charming cottage, walls and ceilings are clad with painted/stained beadboard, board-and-batten siding, and wainscoting.


Above: A space-saving staircase with alternating-tread stairs leads up to the center loft. Upstairs, there are two bedrooms and views to the living area below. This also helps with visual connectivity to people in the kitchen.




Above: Multiple shed-dormer windows flood the interiors with natural light while helping to circulate airflow in the center of this summer lakeside cottage.




Above: The owners were intent on preserving the granary, which was still in good condition and full of family history. Wishing to incorporate this 12’x14′ structure into the design, the project team tore down the weathered walls around the granary. Set onto a cement slab, this repurposed structure is now an unheated guesthouse connected via a covered walkway to the main cottage.

Above: The structure was clad with new siding on the outside and a fresh coat of paint on the interior. A ladder leads to a half-sleeping loft in the roof, the new teenage hangout spot.


Photos: Troy Thies Photography








2 comments