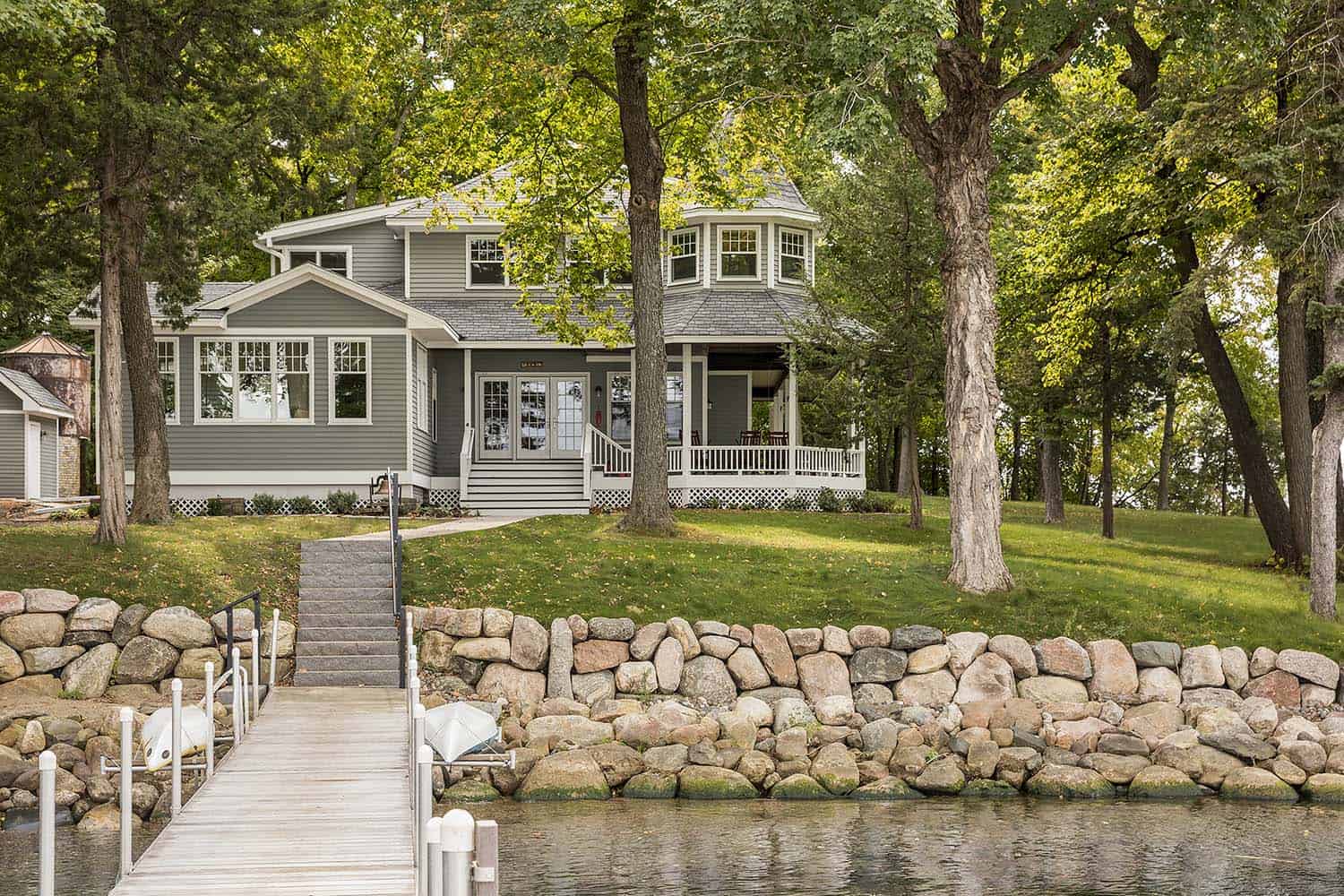
This dreamy lakeside getaway was designed by SALA Architects along with designers RLH Studio, nestled along the shores of Lake Minnetonka, in Excelsior, Minnesota. The original house on this property was built in the 1880s by architect C.F. Haglin, however the home had a tragic fire in the forties. What currently stands in it’s place was constructed some 60 years later! With respect to the past, the new home was developed on the original limestone foundation.
The developers referenced paintings and old photos to best replicate the former dwelling. The current homeowners spotted this home just a few years ago, looking for an escape from the city. They were attracted to this home’s history, as this is the type of property to be respected and preserved for the next generation.
Project Team: Architect: SALA Architects / Interior Design: RLH Studio / Gates General Contractors
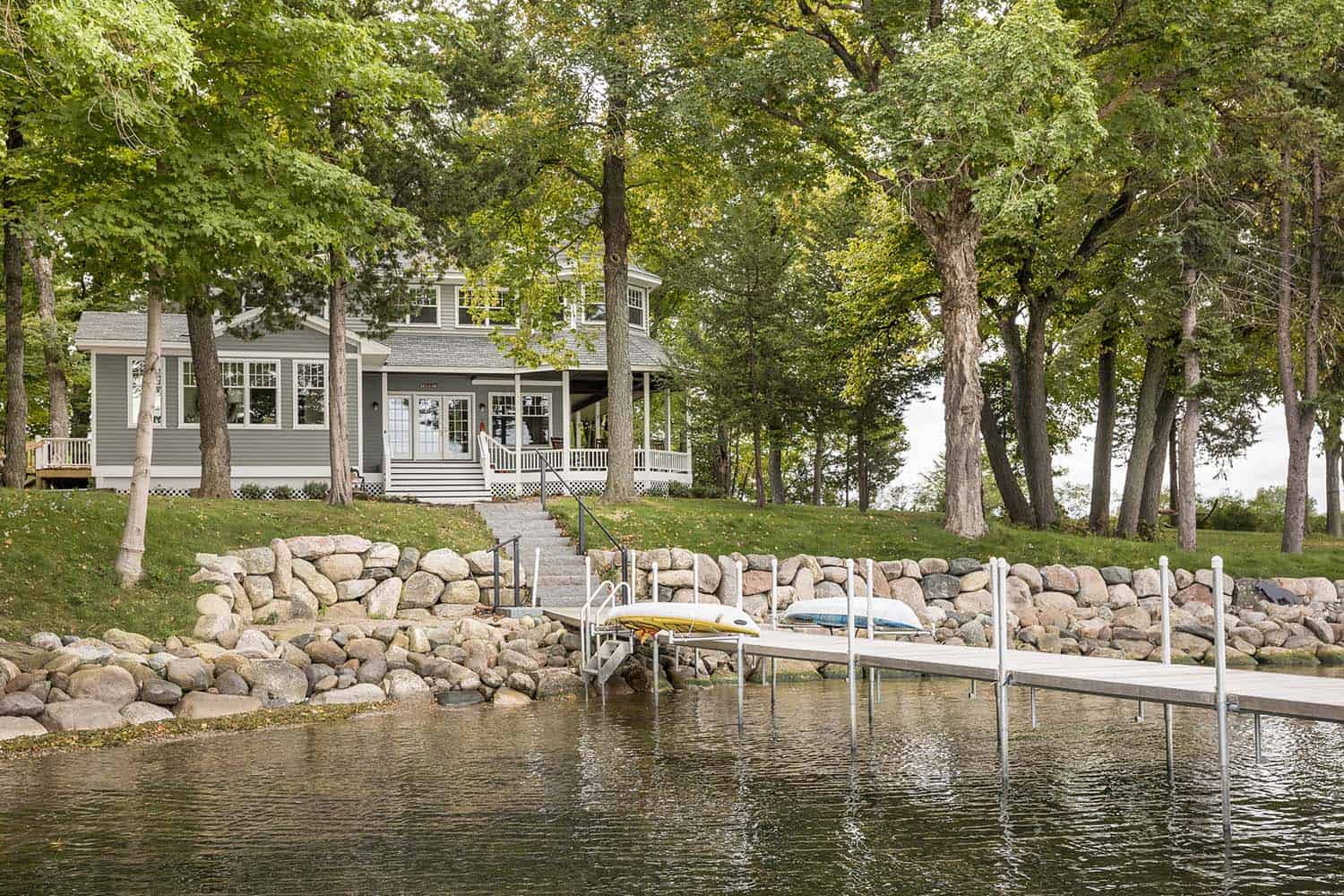
Before beginning the renovation process, the homeowner’s spent four seasons in their dreamy home to get a feel for what they would like to update. The goal was to craft a beloved retreat that would feel like home, respecting the past with a nod to timeless legacy of this place.
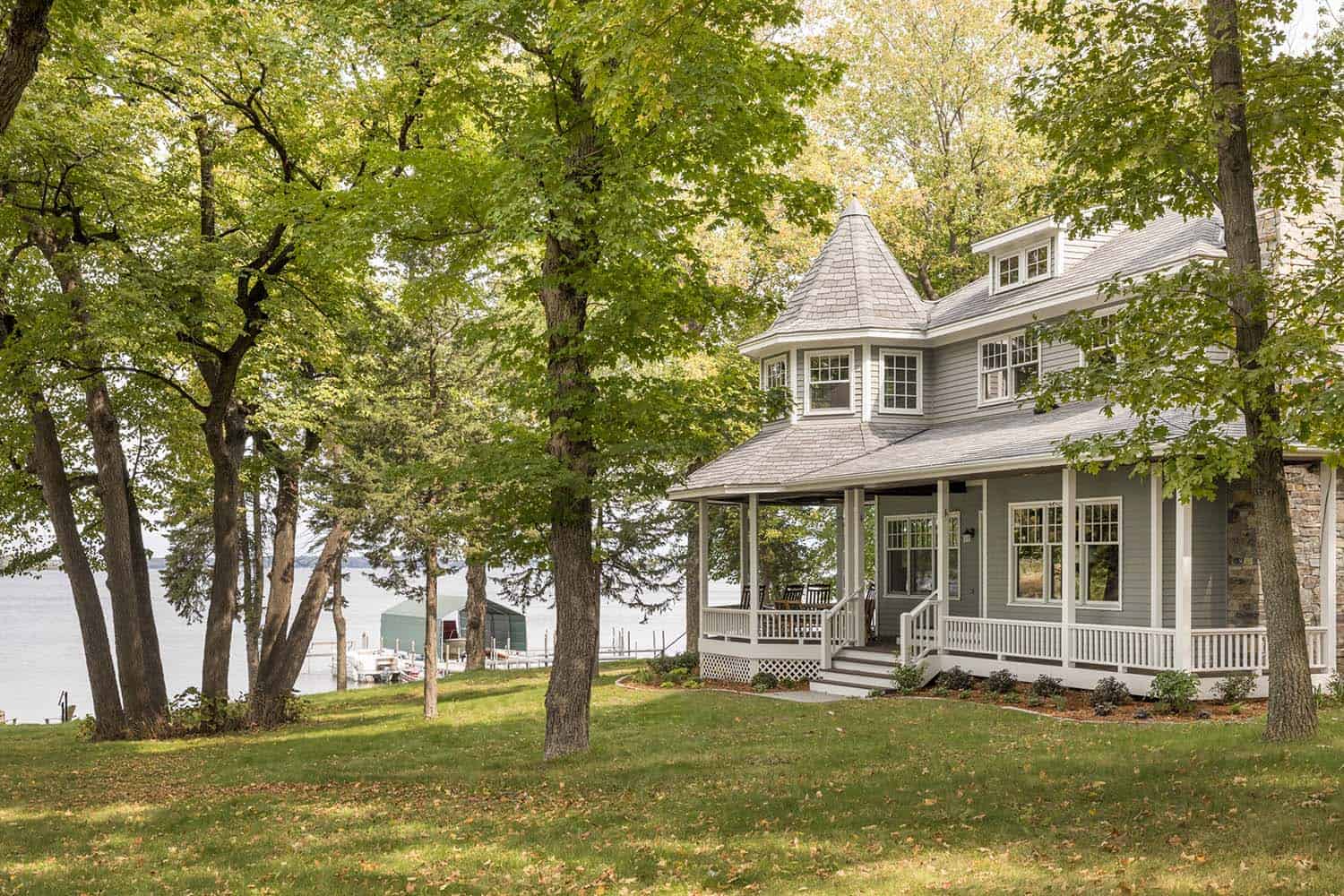
What We Love: This lakeside getaway offers mesmerizing water views and dreamy living spaces that are warm and comfortable. Each space has been designed to invite you to sit down, relax and stay awhile. We are especially loving the home library with its cabin-like aesthetic and the beachy sunroom, each uniquely contrasting in their decor but are both so homey and welcoming… Readers, please share with us what your overall thoughts are on the design of this lakeside getaway in the Comments below, we love reading your feedback!
Note: Have a look at another inspiring home tour that we have featured here on One Kindesign from the portfolio of the architects of this project, SALA Architects: Beautiful modern dwelling designed for sustainable living in Minneapolis.
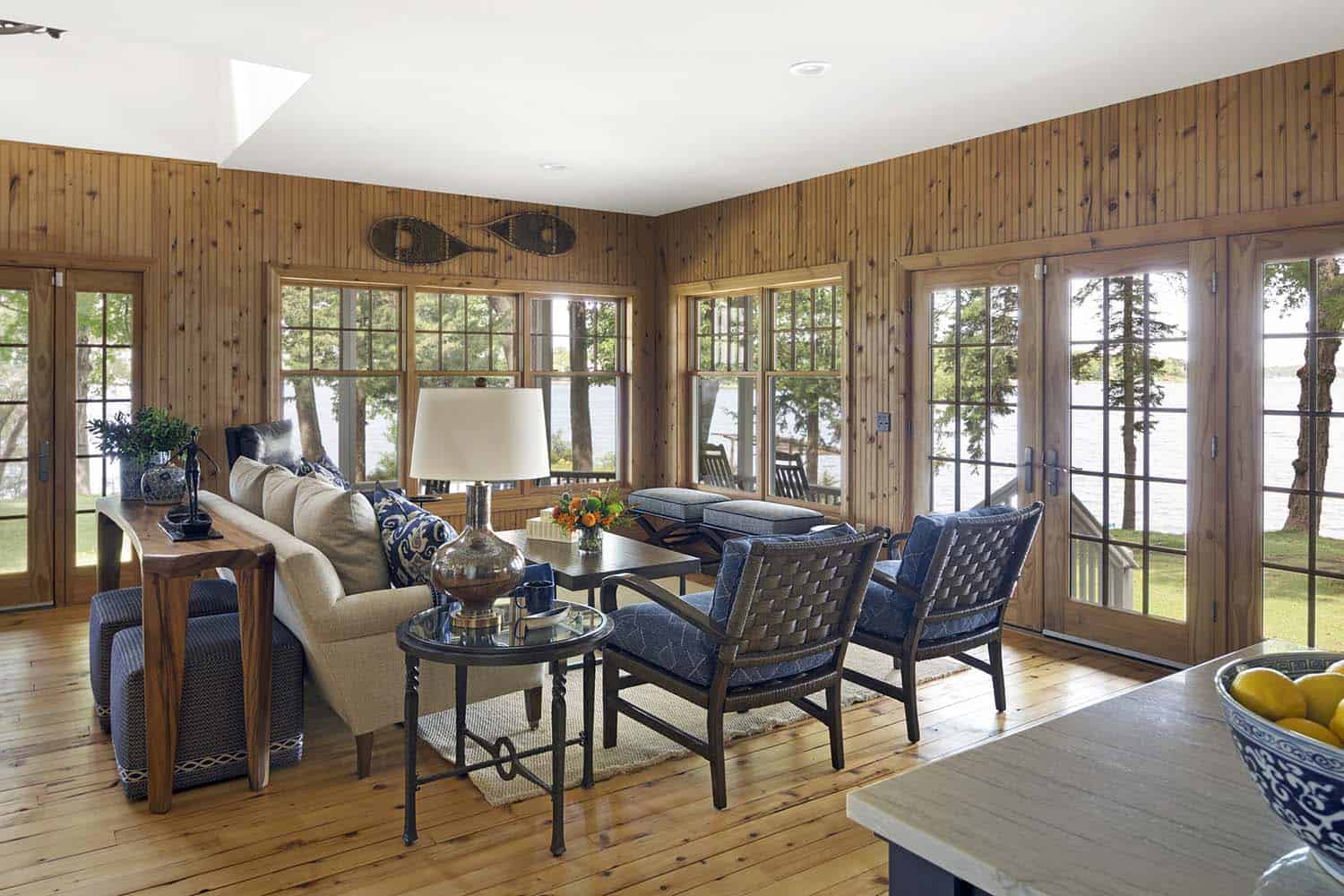
The main level originally offered an open layout, but has now become a series of intimate spaces The kitchen features lakefront views, while a pair of additions were included on either side: a mudroom designed with hooks, storage and woven vinyl indoor-outdoor flooring. On the other, a four-season porch offering expansive windows and comfortable seating.
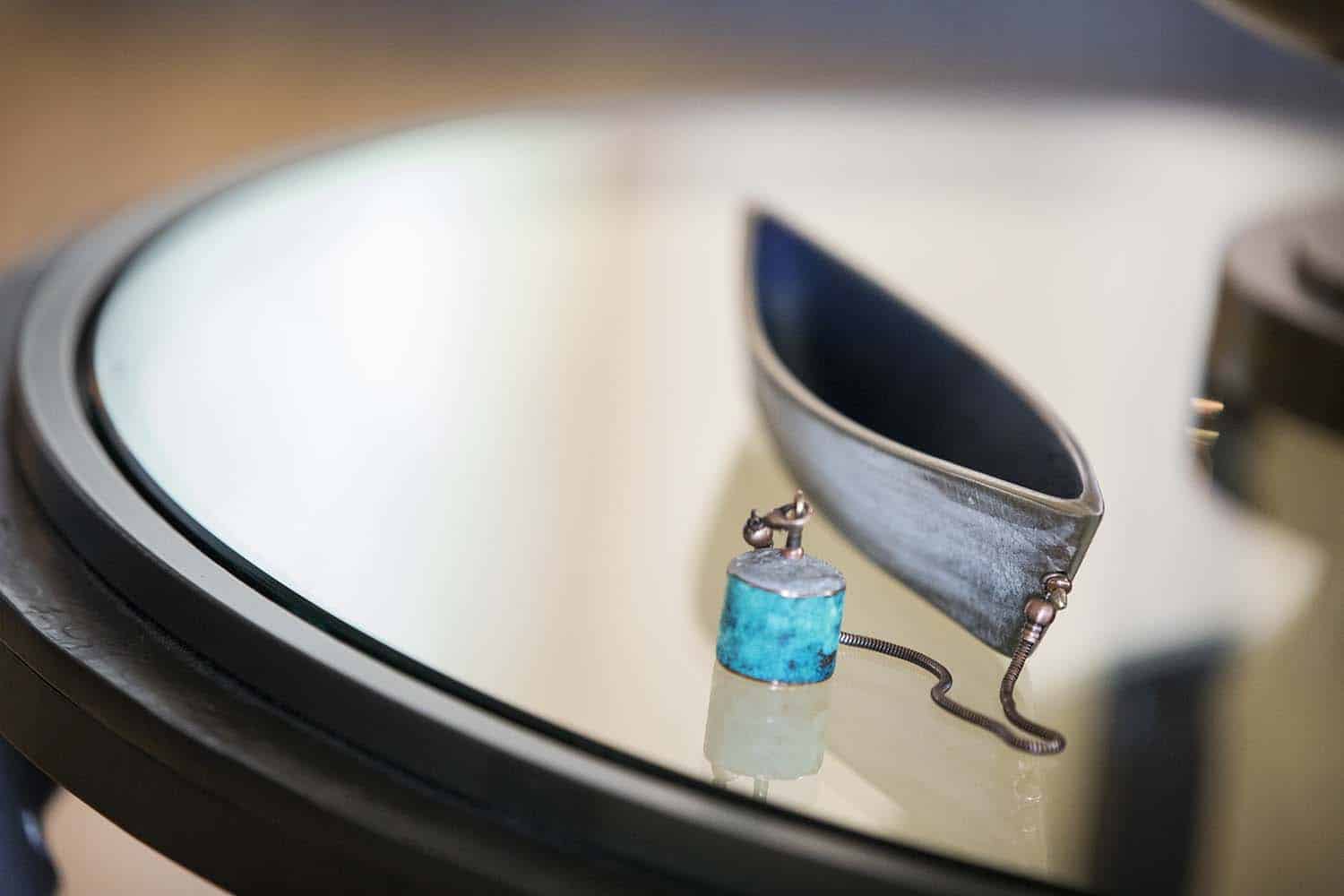
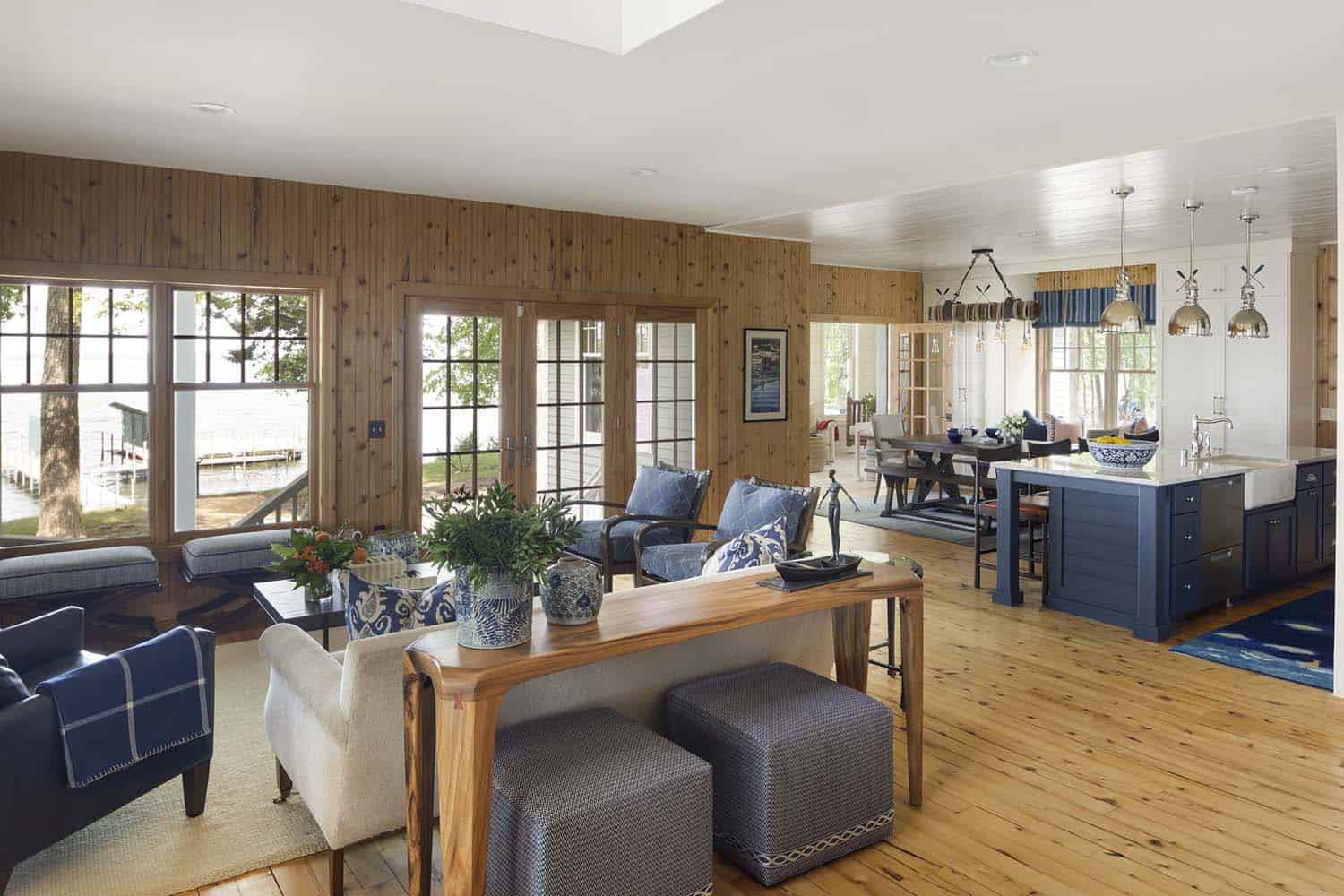
Above: The original fir floors and pine walls were preserved and serve as the base for a color palette of nautical blues, fresh creams and warm, sandy browns. The color scheme was kept fairly simple, focusing more on the spectacular views surrounding this home. Decor and accessories nod to the outdoors, such as porthole shaped mirrors, rope-wrapped light fixtures, along with the Scandi-inspired crossed-paddle cutouts found in the kitchen’s custom cabinets. Vintage snowshoes, skis and wooden paddles were inherited with the home, re-purposed into the home’s decor.
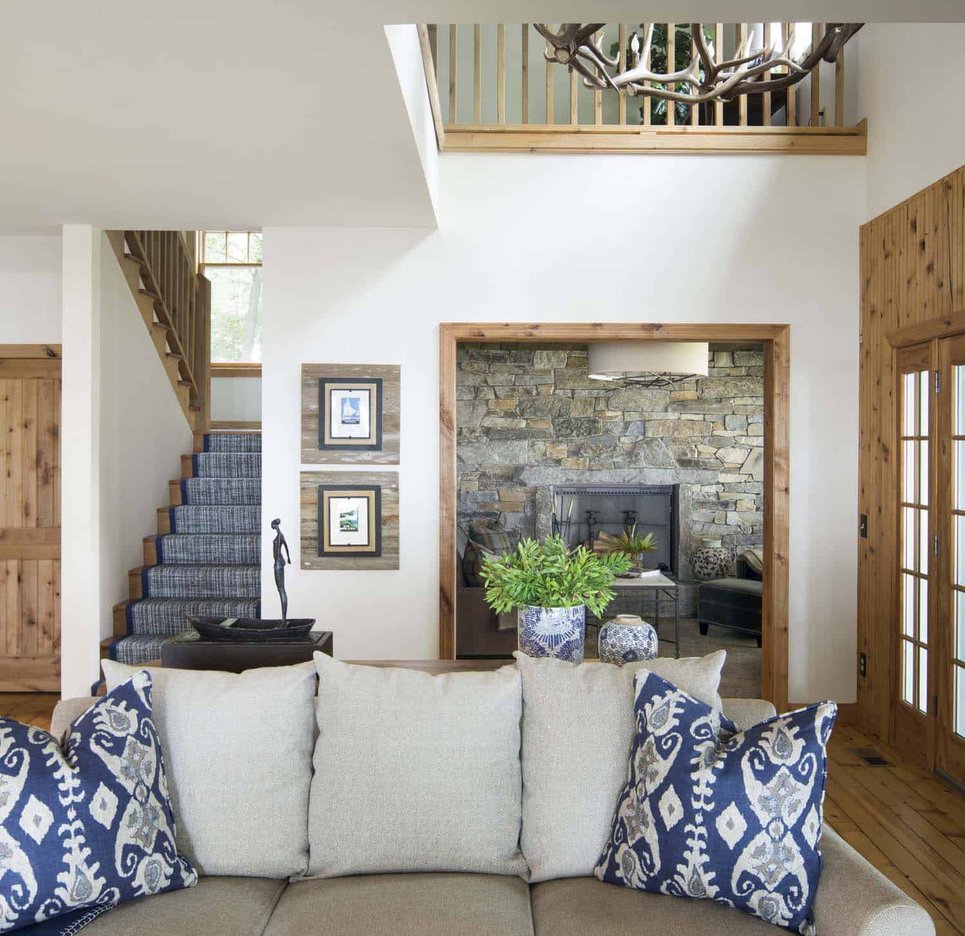
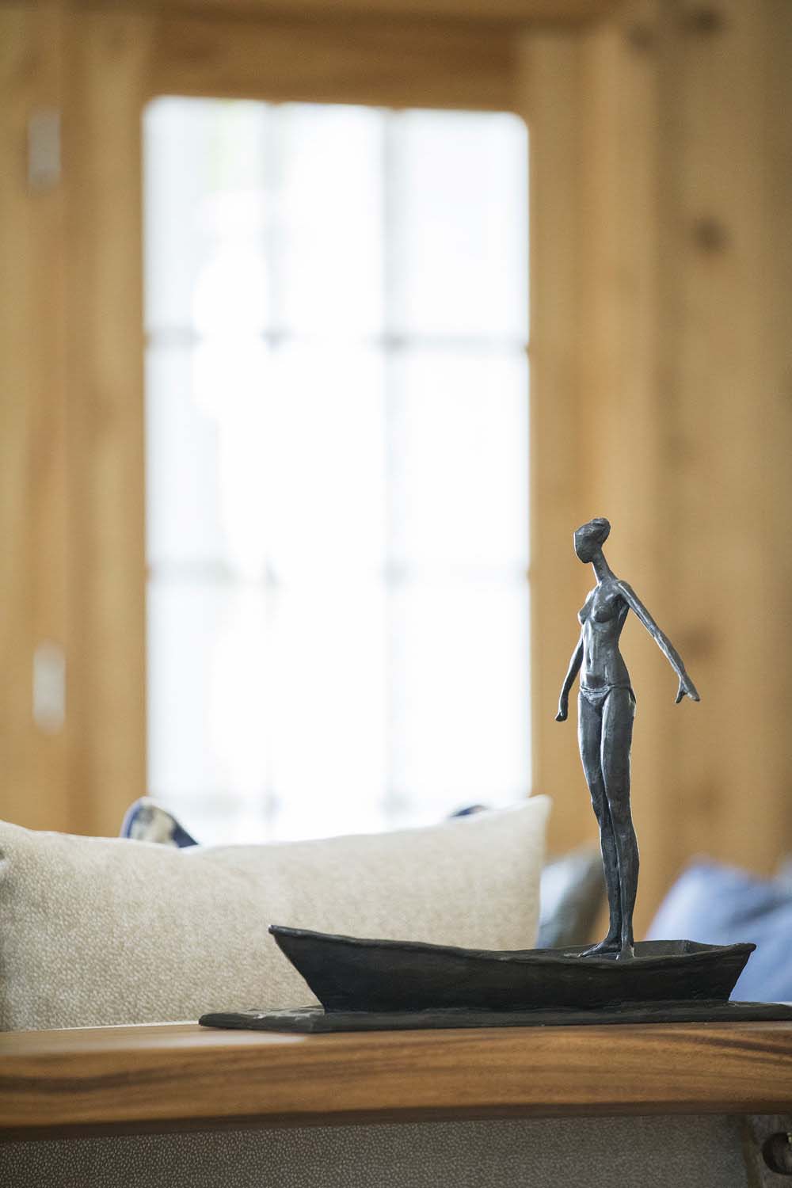
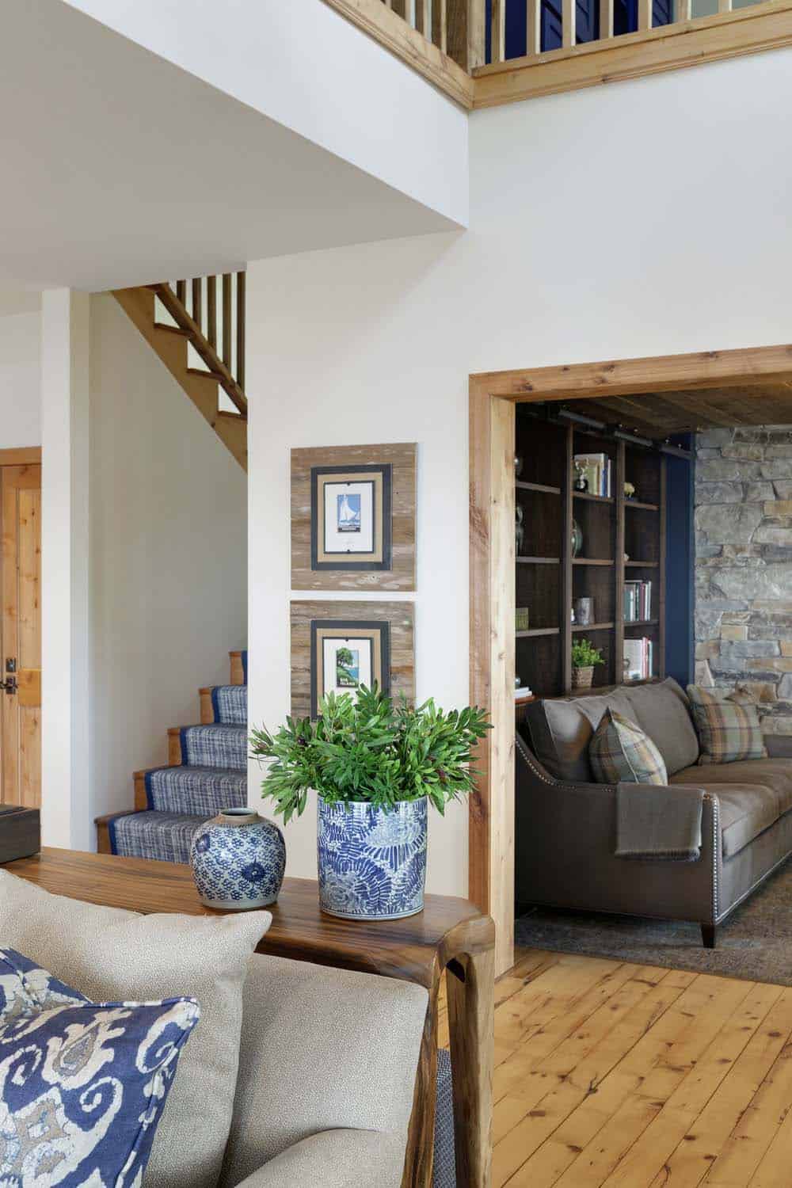
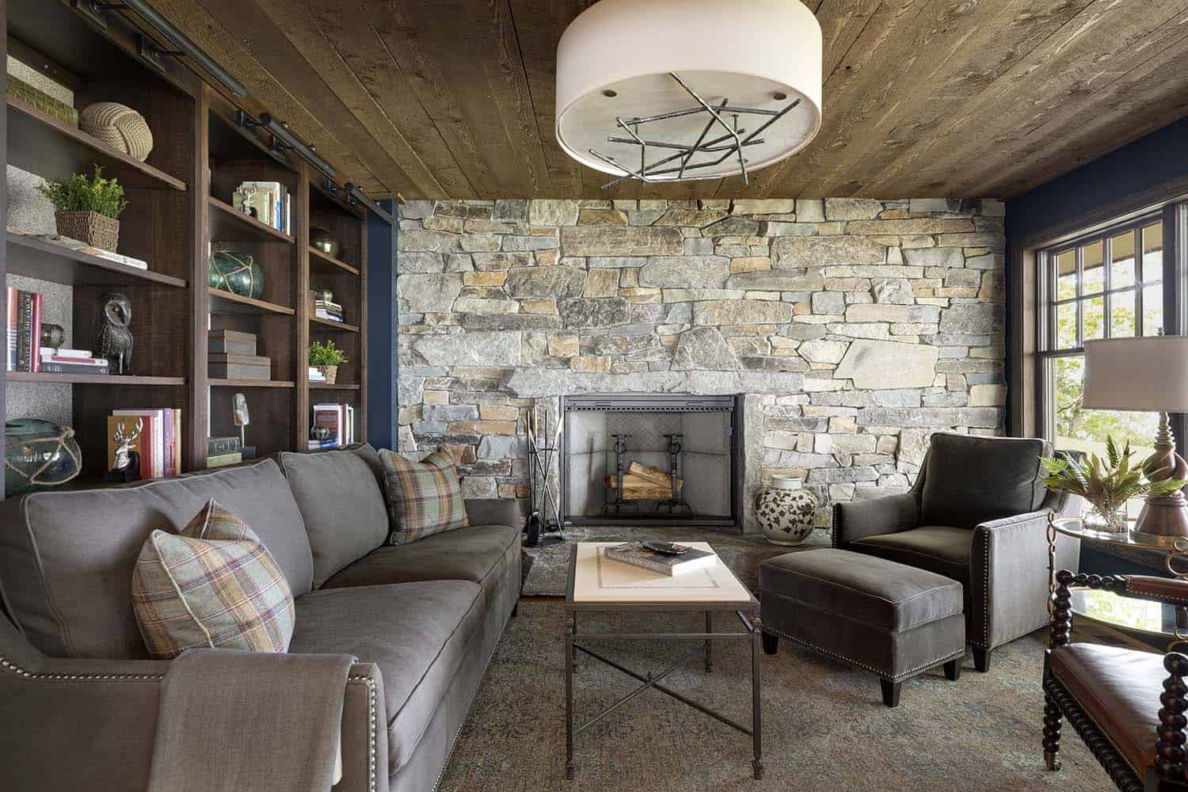
Above: This cozy library is the homeowner’s favorite room in the house, with statement making surfaces and a cabin-esque feel. Highlights includes floor-to-ceiling custom fabricated bookshelves, wood-plank ceiling and a handpicked, stone-clad fireplace with an over-sized hearth.
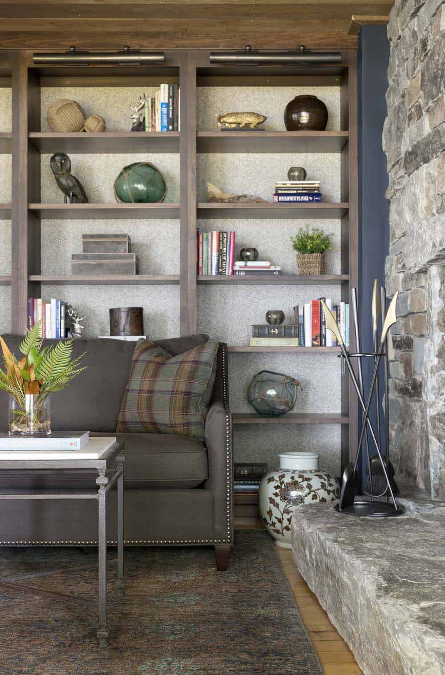
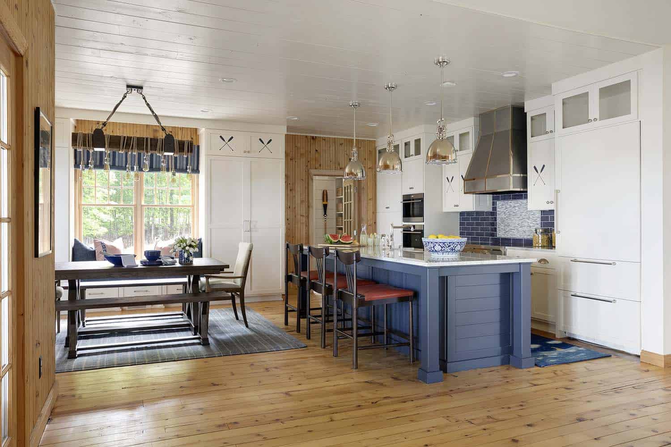

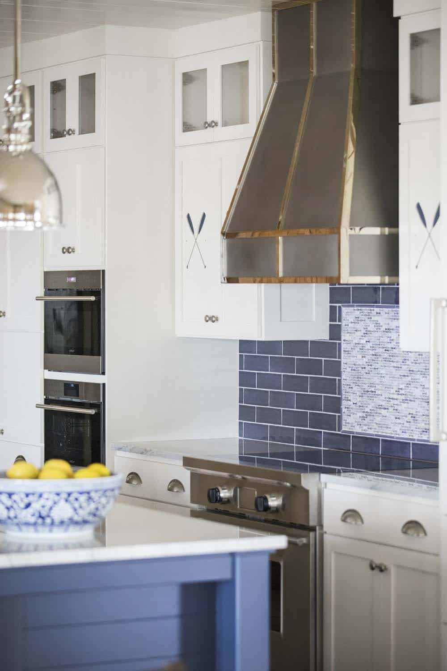
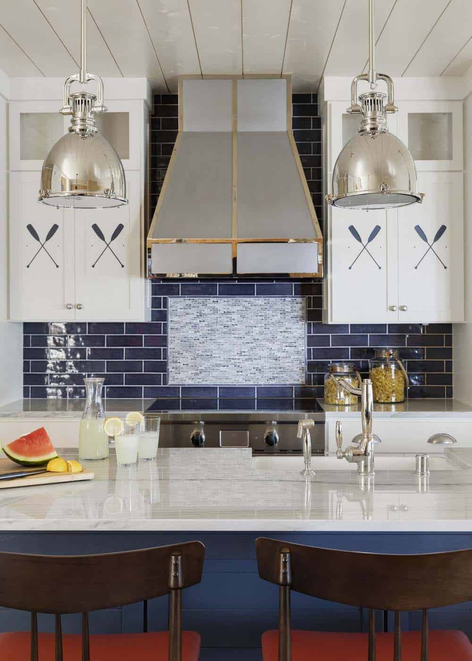
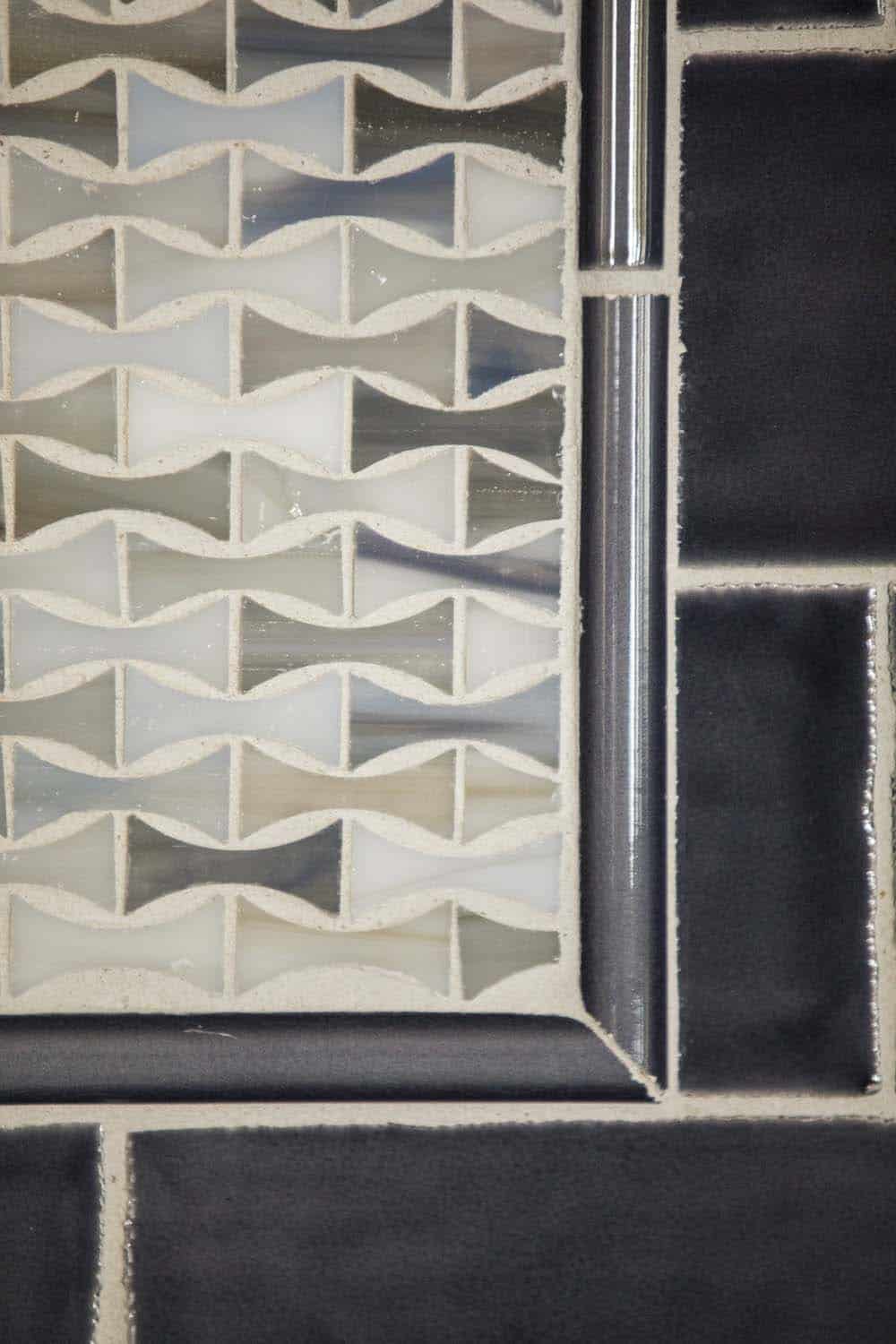


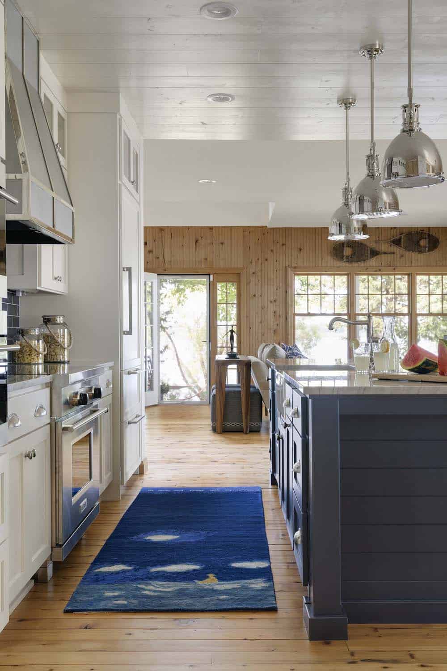
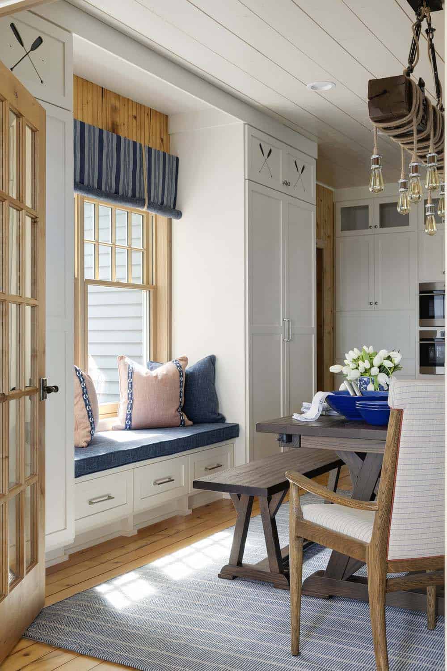

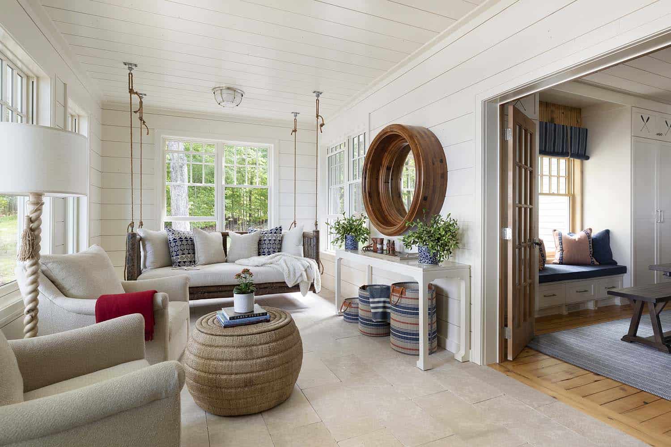
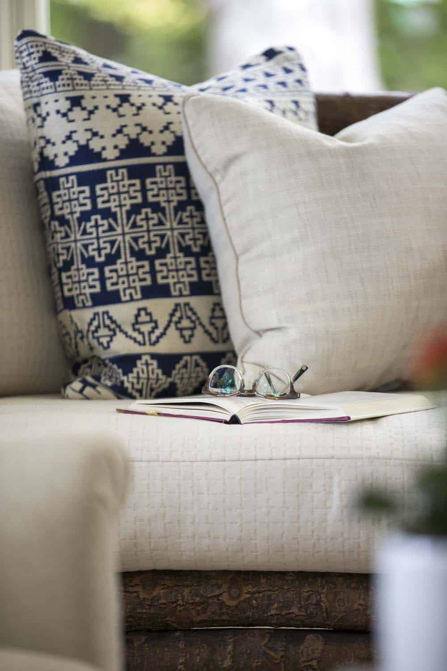




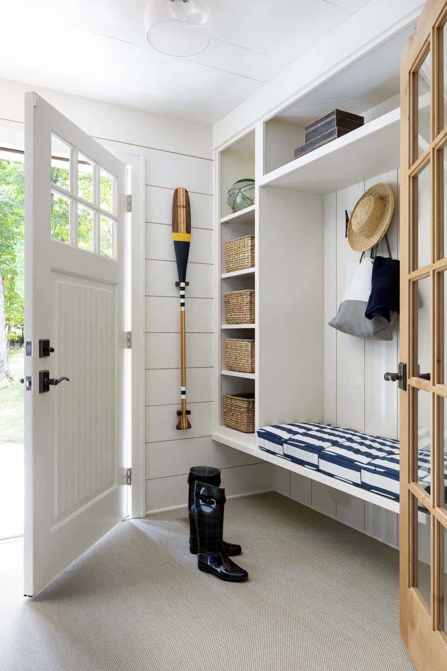



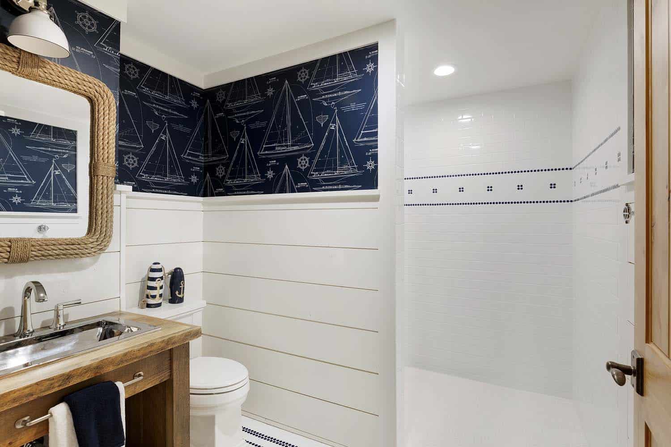


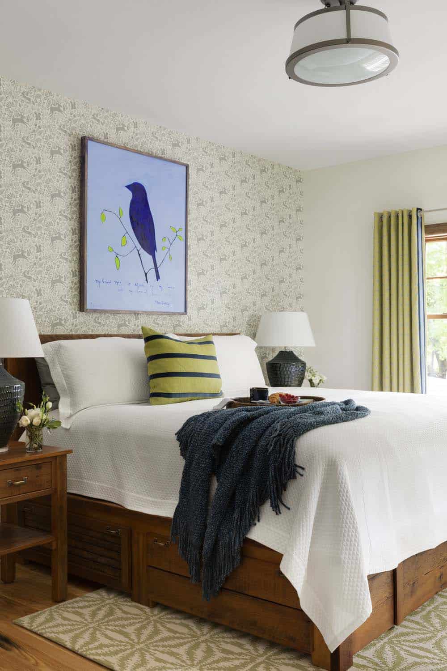






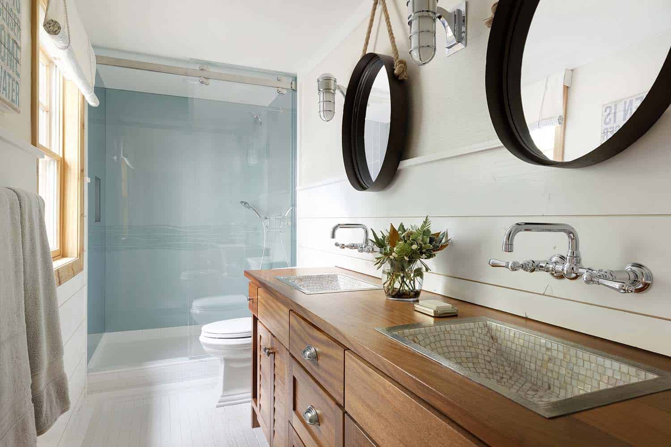

Above: Upstairs you will find to guest bunkrooms clad in whitewashed shiplap. Classic wool blankets from the Hudson’s Bay Company are tucked into the bunk beds.


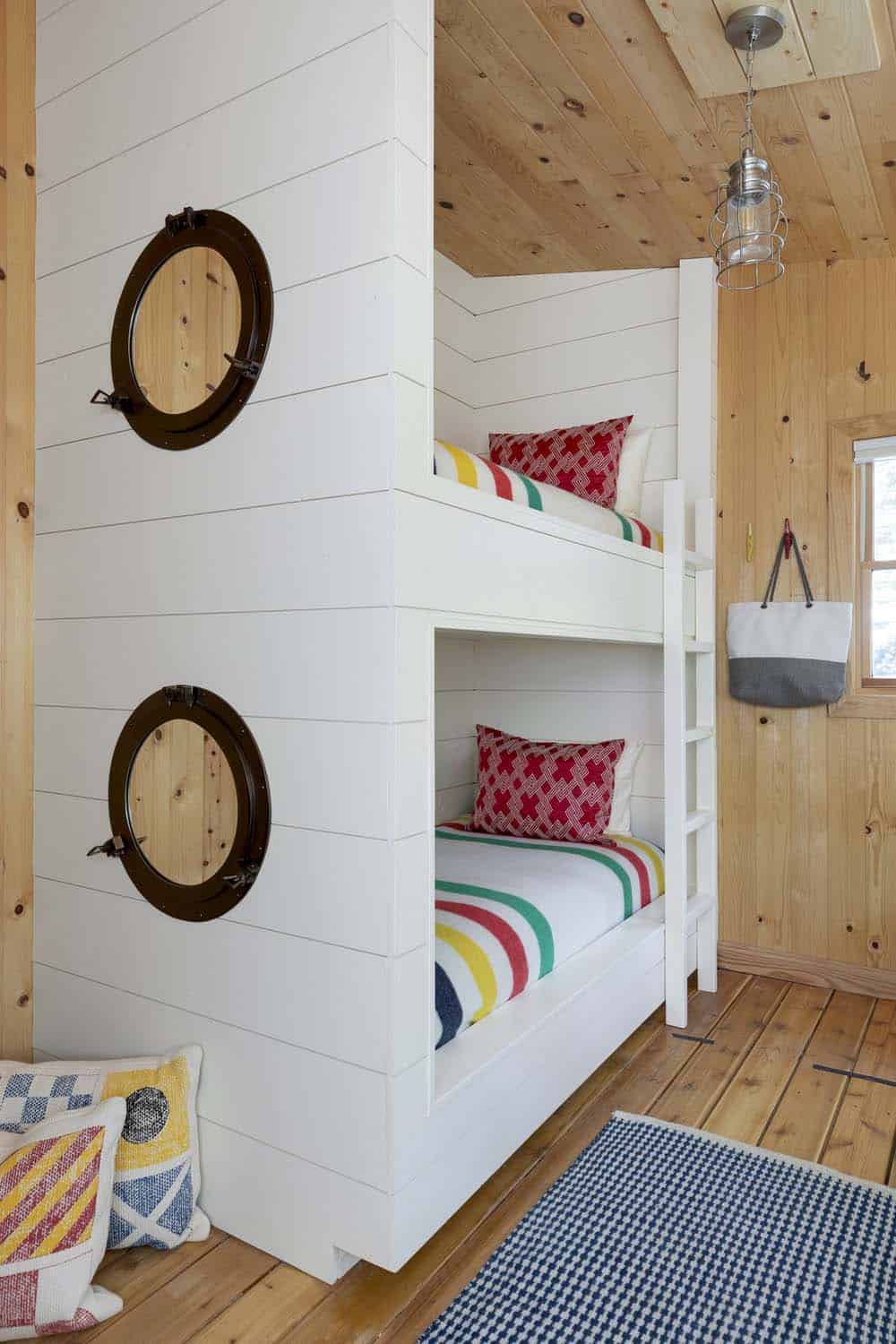
Photos: Spacecrafting Photography


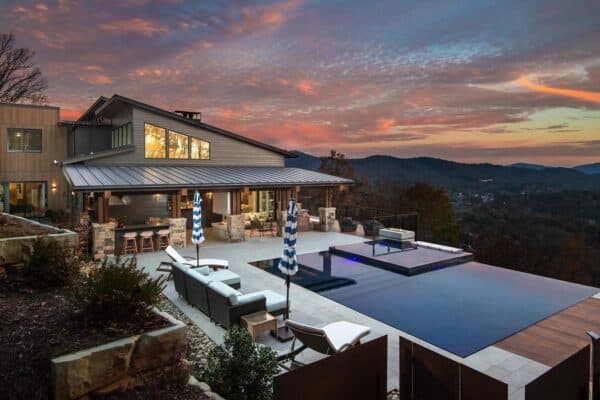
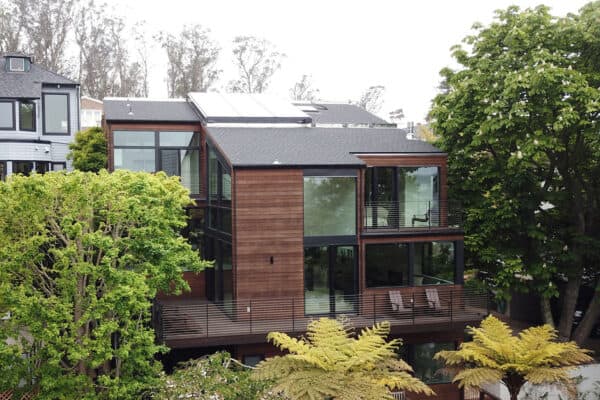
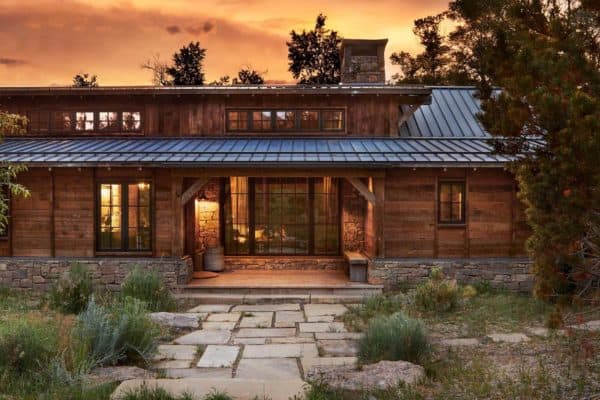
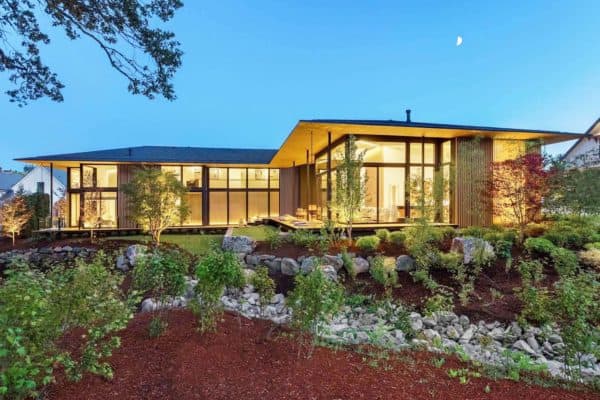
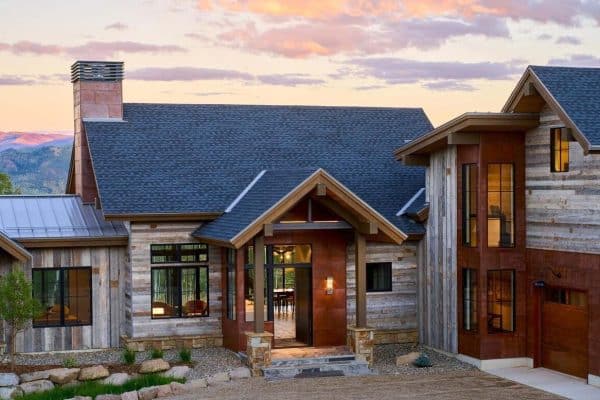

1 comment