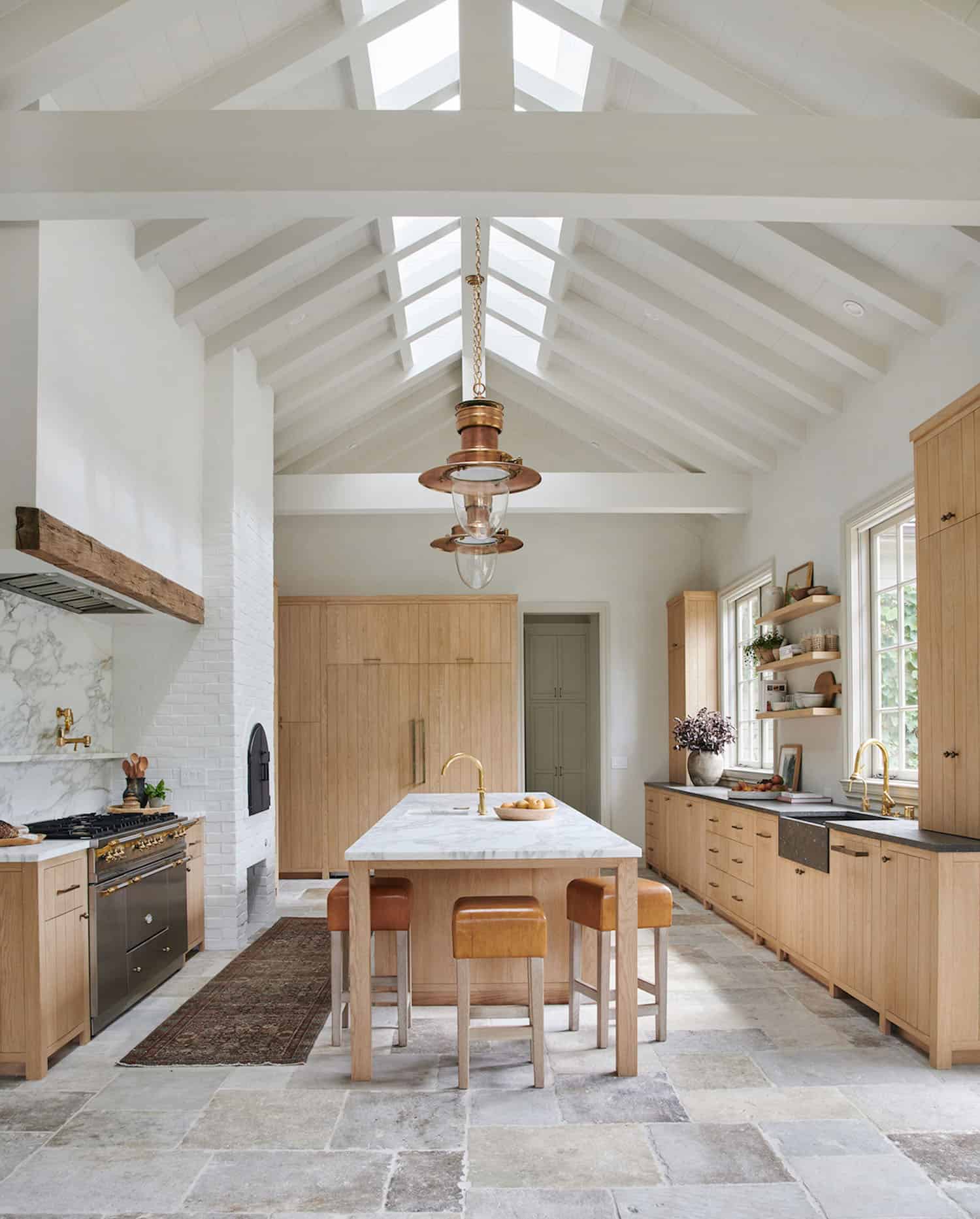
Amber Interiors is responsible for renovating this incredibly beautiful home nestled on over an acre of beachside flat land in Malibu, California. “The goal for this home was to strike the perfect mix of lots of materials while maintaining a livable and laid back house,” states the interior designer. Designed for a family of three, this home with a rustic farmhouse vibe is chock-full of inspiring design ideas and lovely furnishings and accessories. Continue below to see the rest of this delectable home tour…
Project Team: Interior Design: Amber Interiors | Contractor: Jones Builders Group | Styling: CJ Sandgren
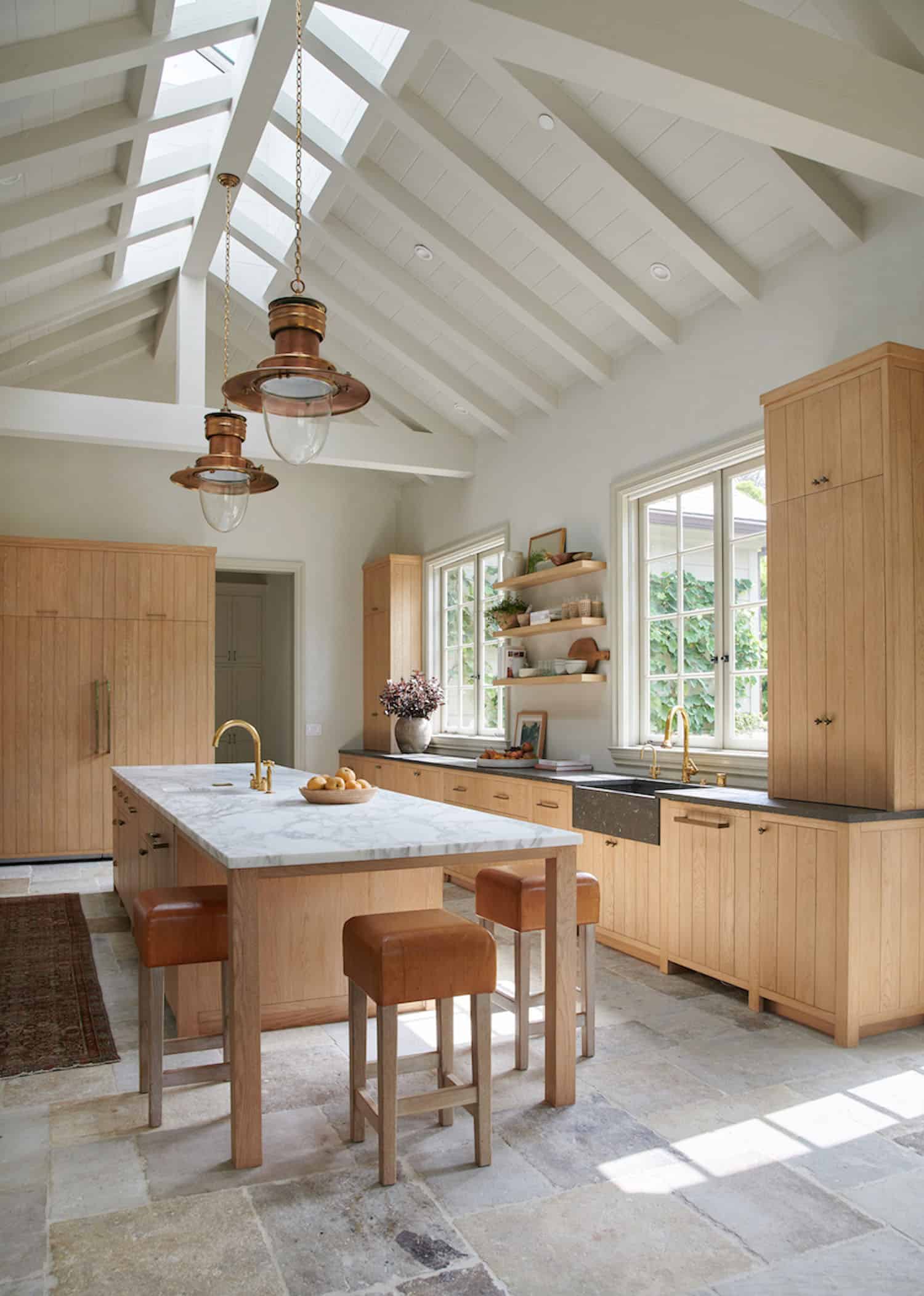
The kitchen features a blend of natural materials and earthy tones to create a cozy vibe, despite the fact that the space feels quite grand. On the floors, the designer selected reclaimed French limestone to give a timeless, rustic farmhouse vibe. The wall paint color is a custom color in Roman Clay by Portola Paints.
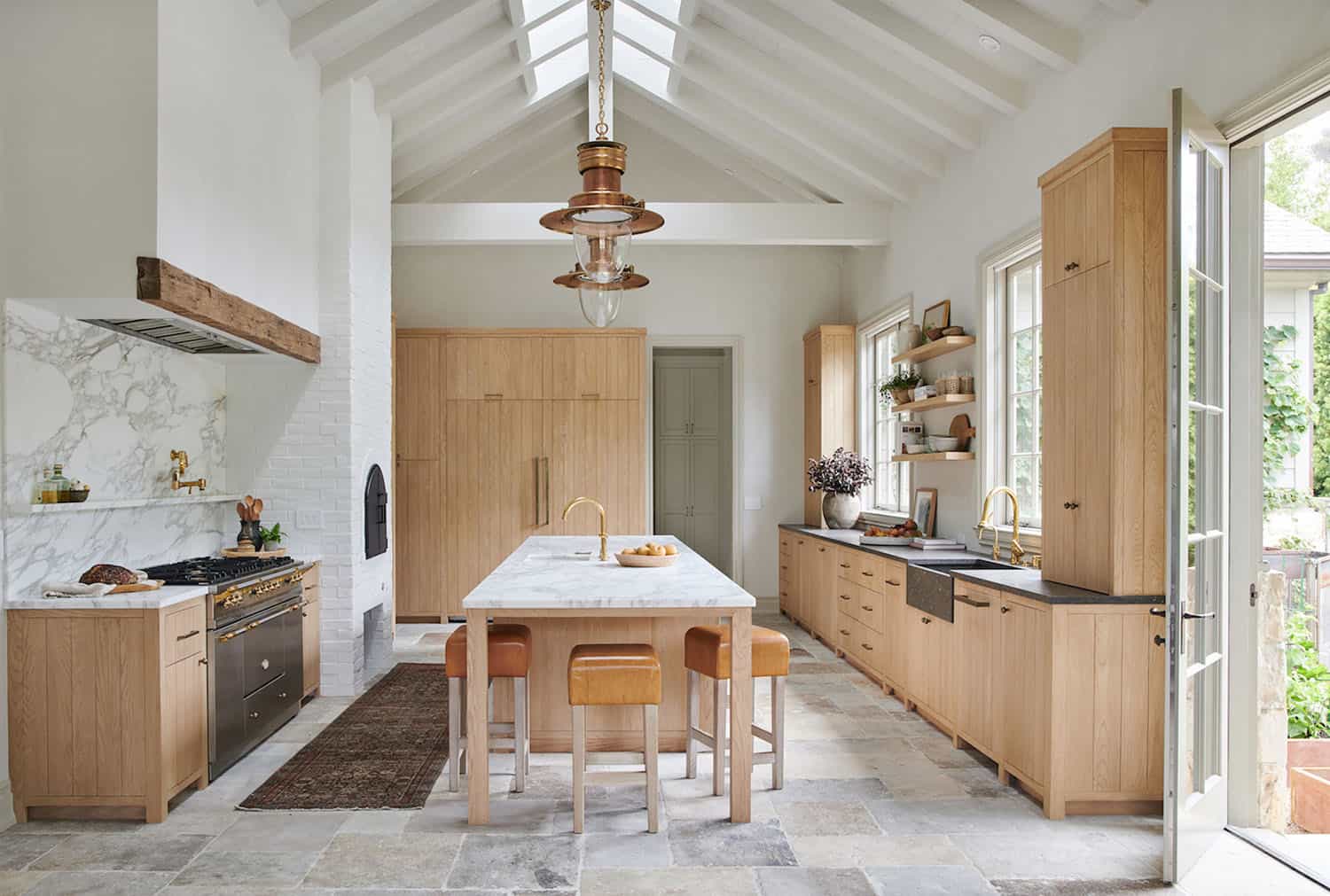
Above: The European style solid white oak cabinetry features a v-groove detail. The cabinetry beautifully complements the rustic vibe of the French limestone floors. The countertops are a mix of materials, with Gris Catalan Limestone used on the sink side of the countertops. Calacatta Marble graces the center island, stove counter, and backsplash. Unlacquered brass plumbing fixtures are Waterworks.
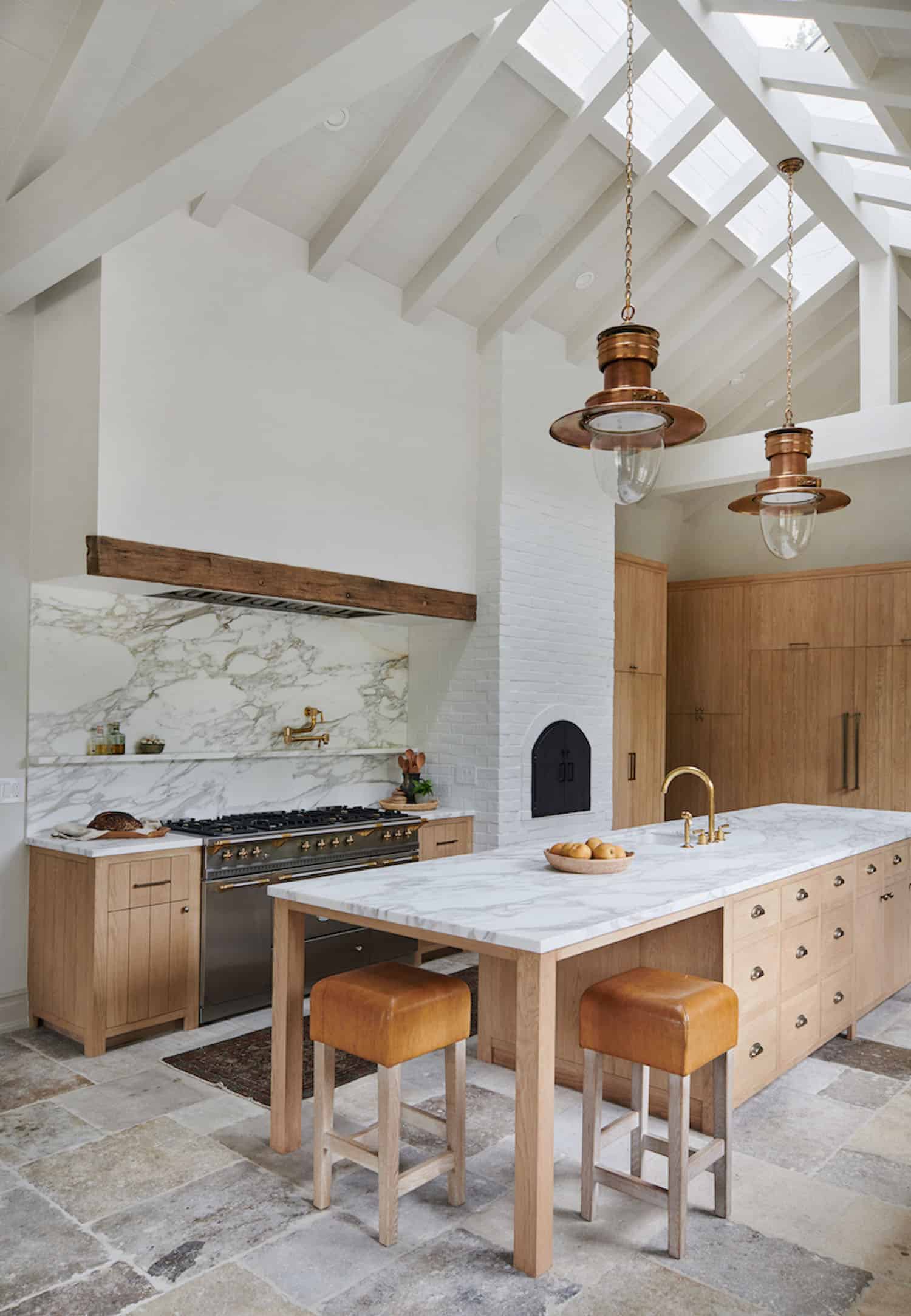
What We Love: This is one of the most beautifully curated and designed spaces we have ever laid eyes on. This whole house is warm and inviting, the design team did a fabulous job on every single detail. We are loving the textural quality, mix of vintage and modern furnishings and accessories and the exquisite rustic farmhouse vibe. Overall, this home boasts welcoming living spaces that are conducive to family living and entertaining in stylish bliss!
Tell Us: Does this home renovation inspire you to renovate your own home? What are your favorite details? Please share your thoughts in the Comments below!
Note: Have a look at a couple of our most popular home tours that we have featured here on One Kindesign from the interior designer of this project, Amber Interiors: Tour the ultimate dream house in beautiful Southern California and Dream House Tour: Beautiful Spanish Revival Home in Los Angeles.
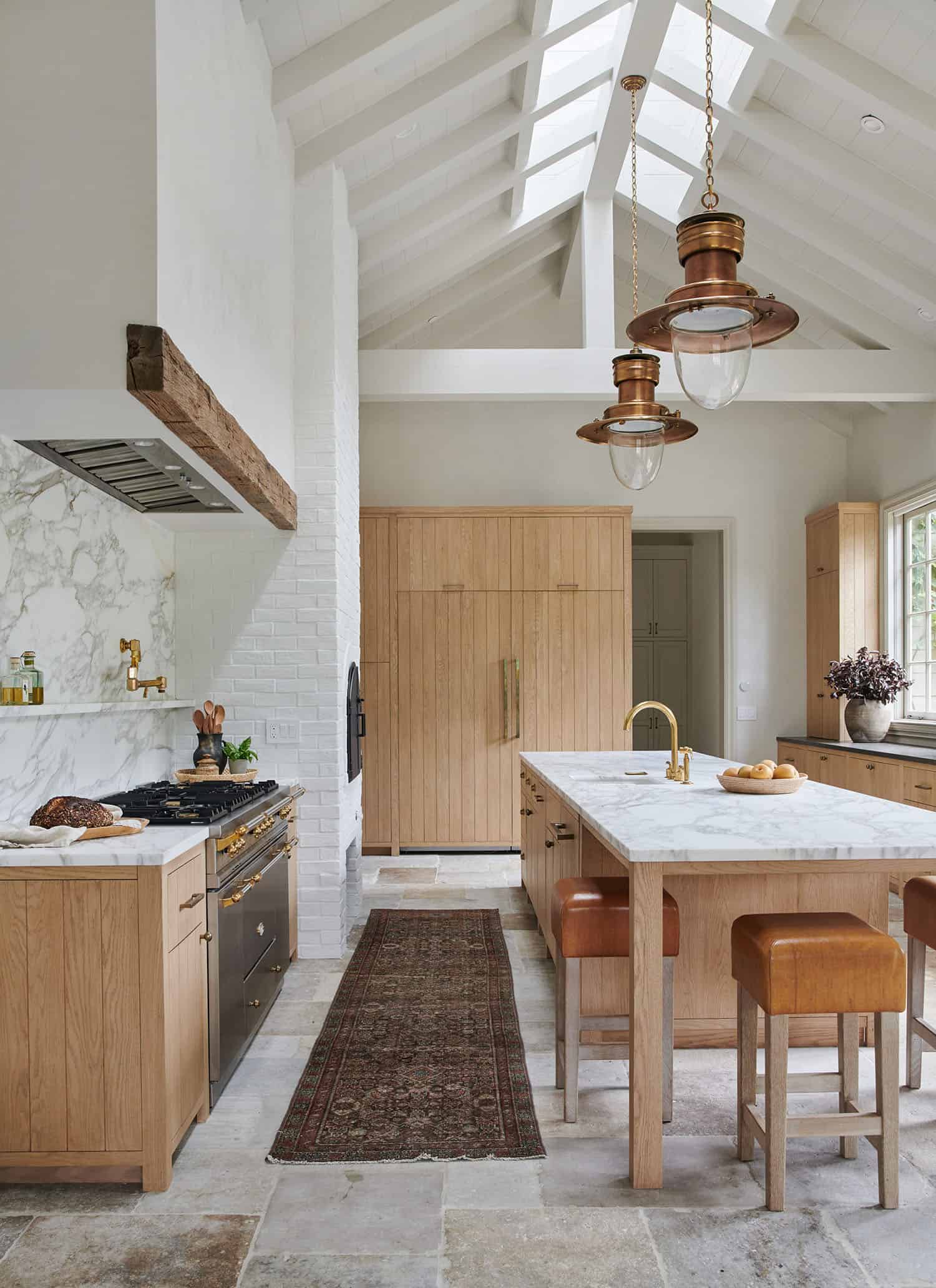
Above: The exquisite range is a stainless and brass accent, Lacanche Range.
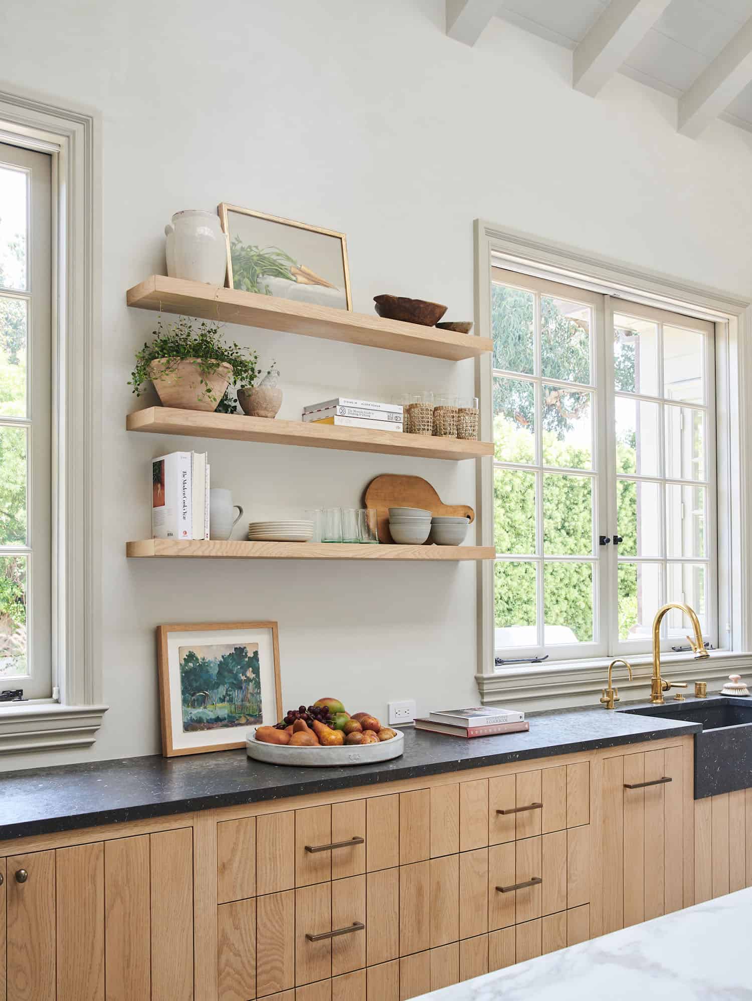
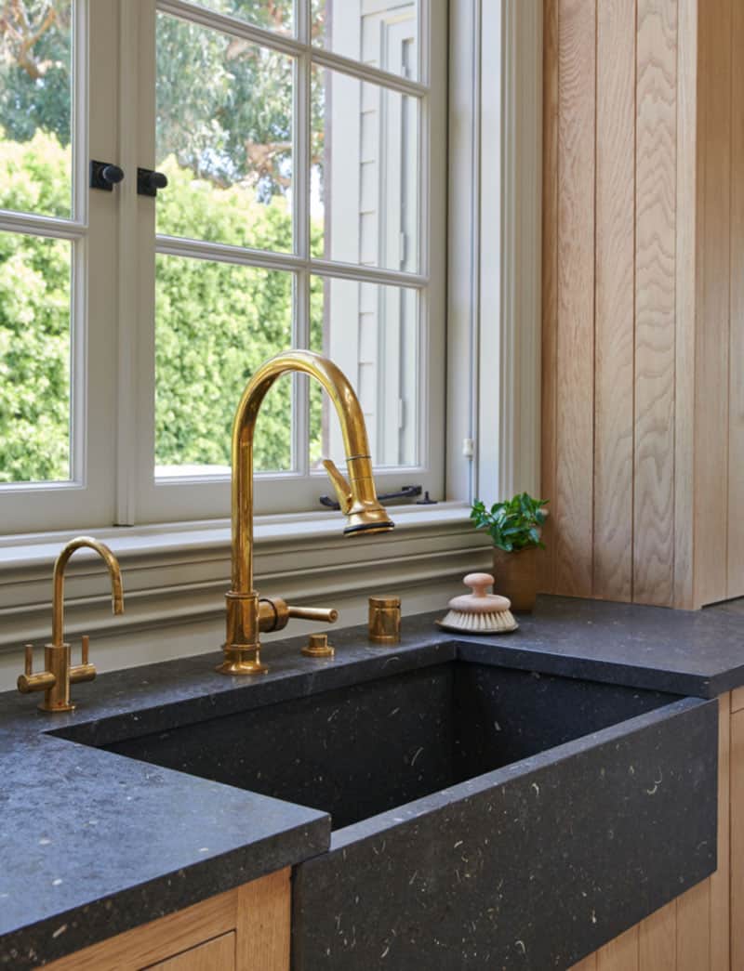
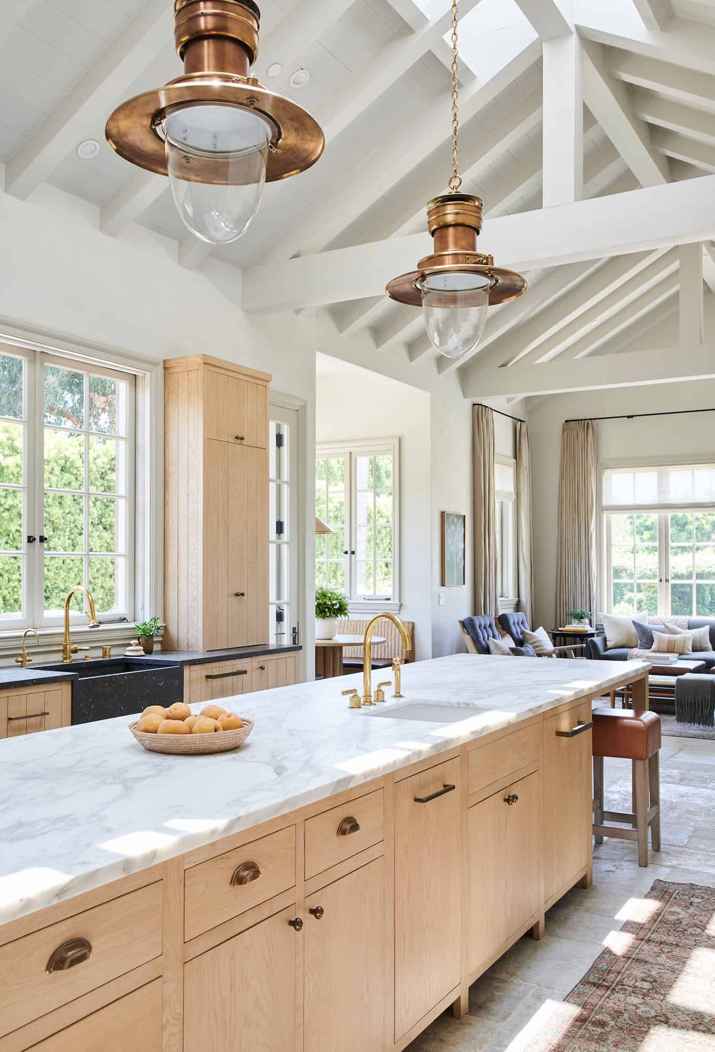
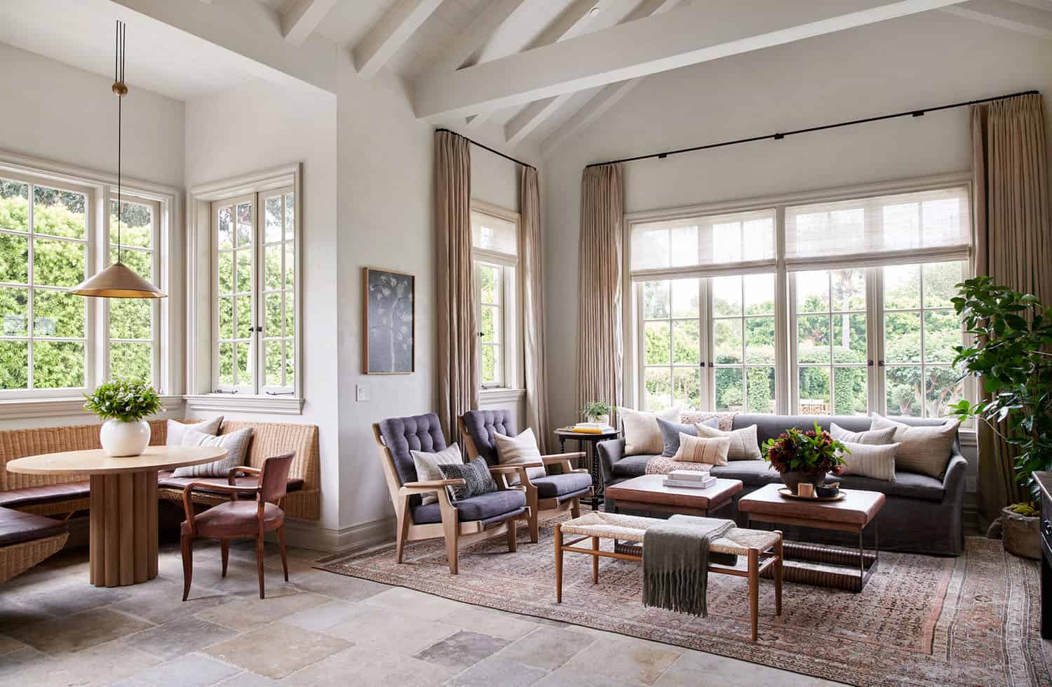
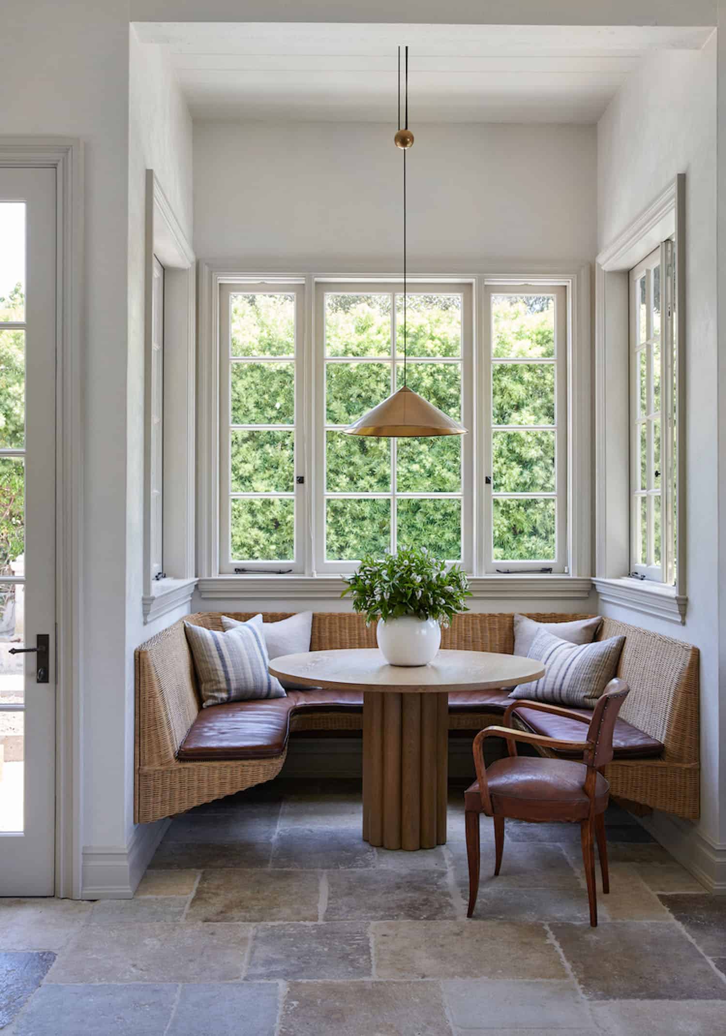
Above: The kitchen, breakfast nook, and family room are all housed in one wing of the home, yet broked into three separate zones. There are two sitting sections, one for lounging and one for dining. A custom fabricated wicker banquette is the imagination of the designer, who had a vendor fabricate it for the homeowners. A leather cushion was designed to sit atop the wicker seat. For the Morgan Dining Table is also custom for this space, but can be found on the designer’s store, Shoppe.
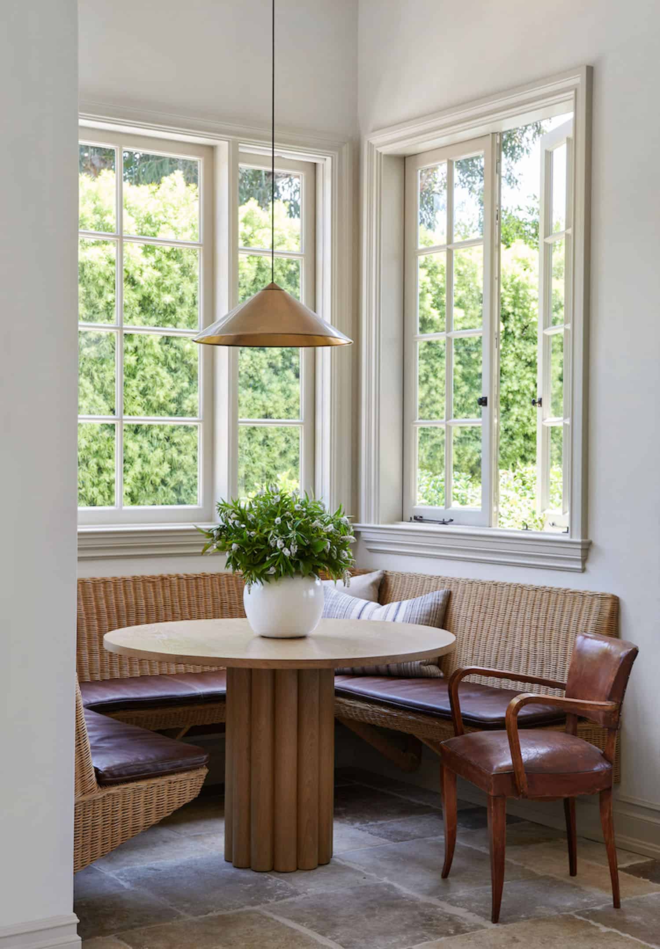
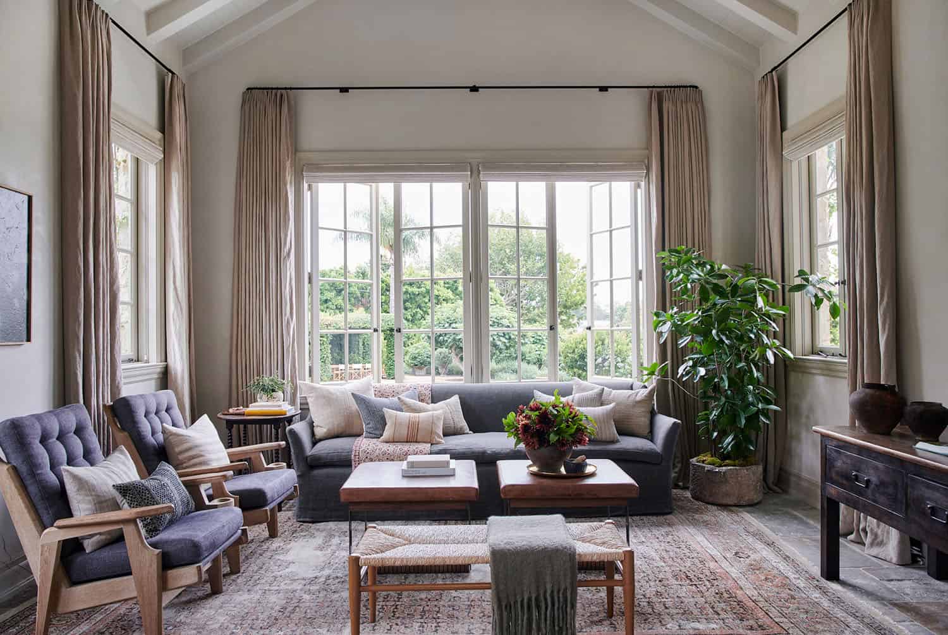
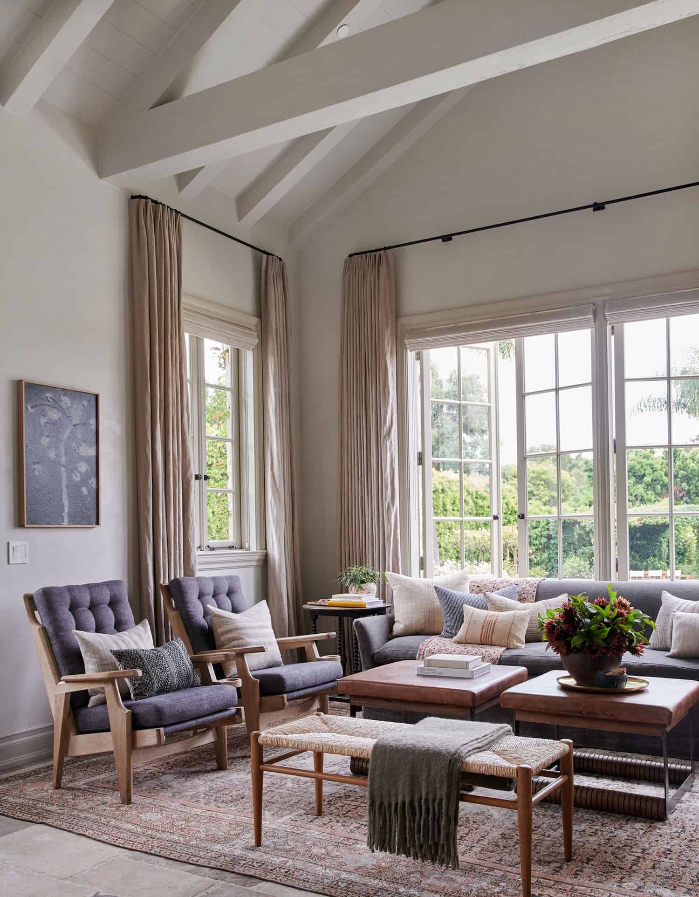
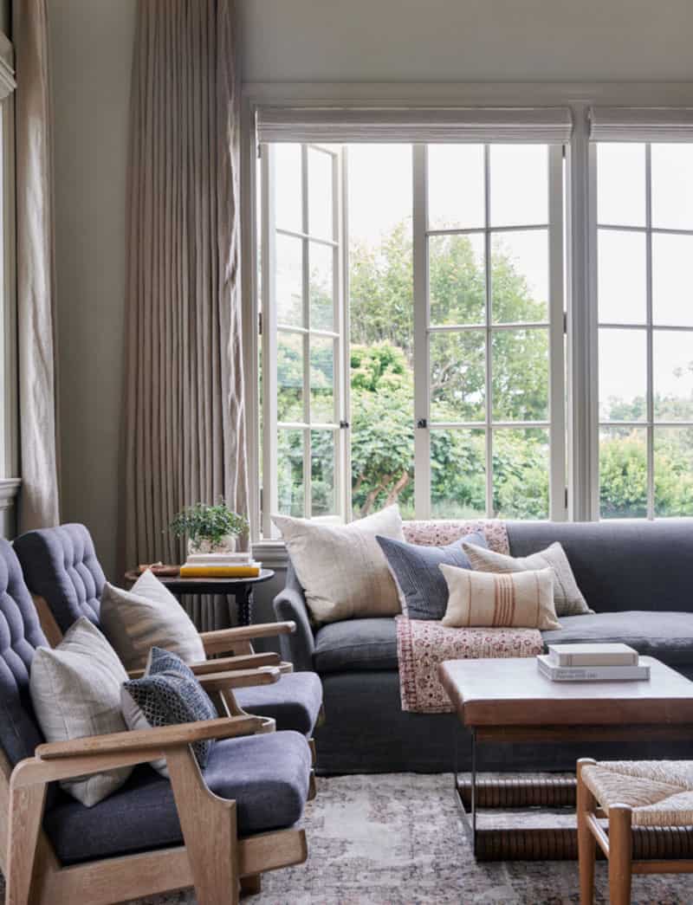
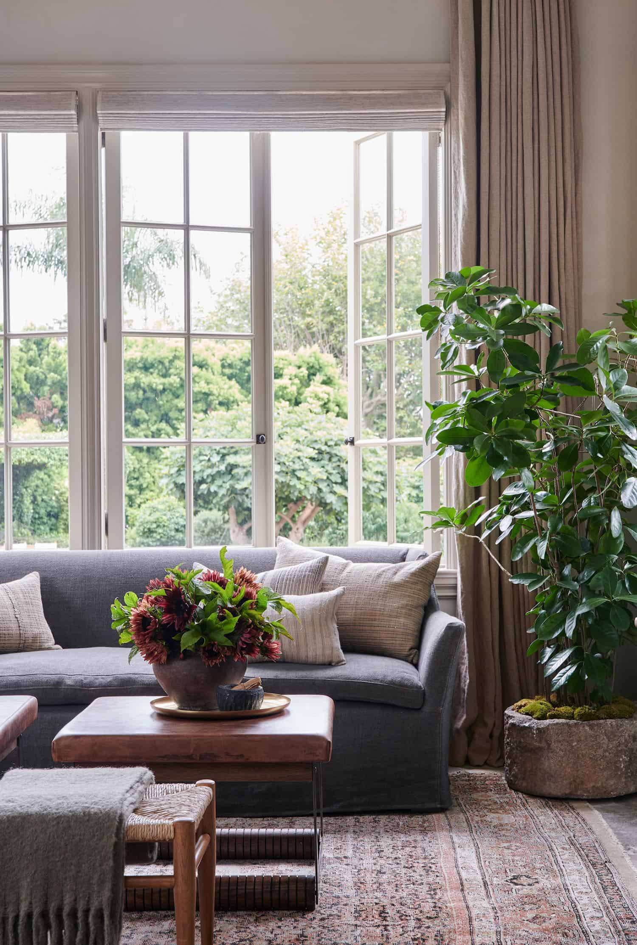
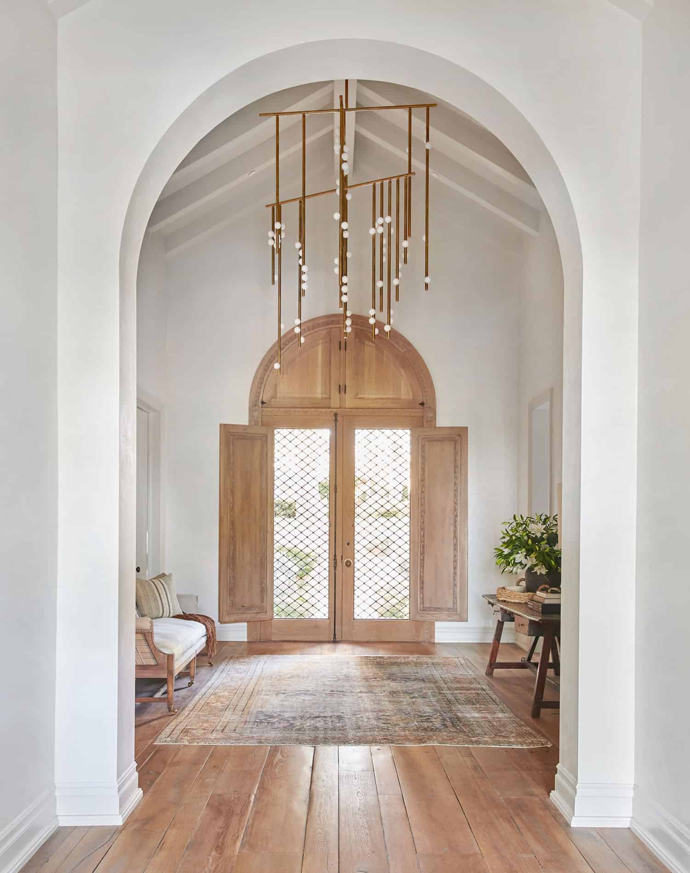
Above: For the entry, the designer wanted there to be a grandiose yet inviting feel as one walks through the door. A mix of elements adorns this gorgeous space, including a custom light fixture, vintage console table and a one-of-a-kind fabric covering an exquisite sofa found in England. As you walk inside this home, you will come upon the home library, powder bath, dining and living room. All of these spaces are designed to be in harmony with one another.
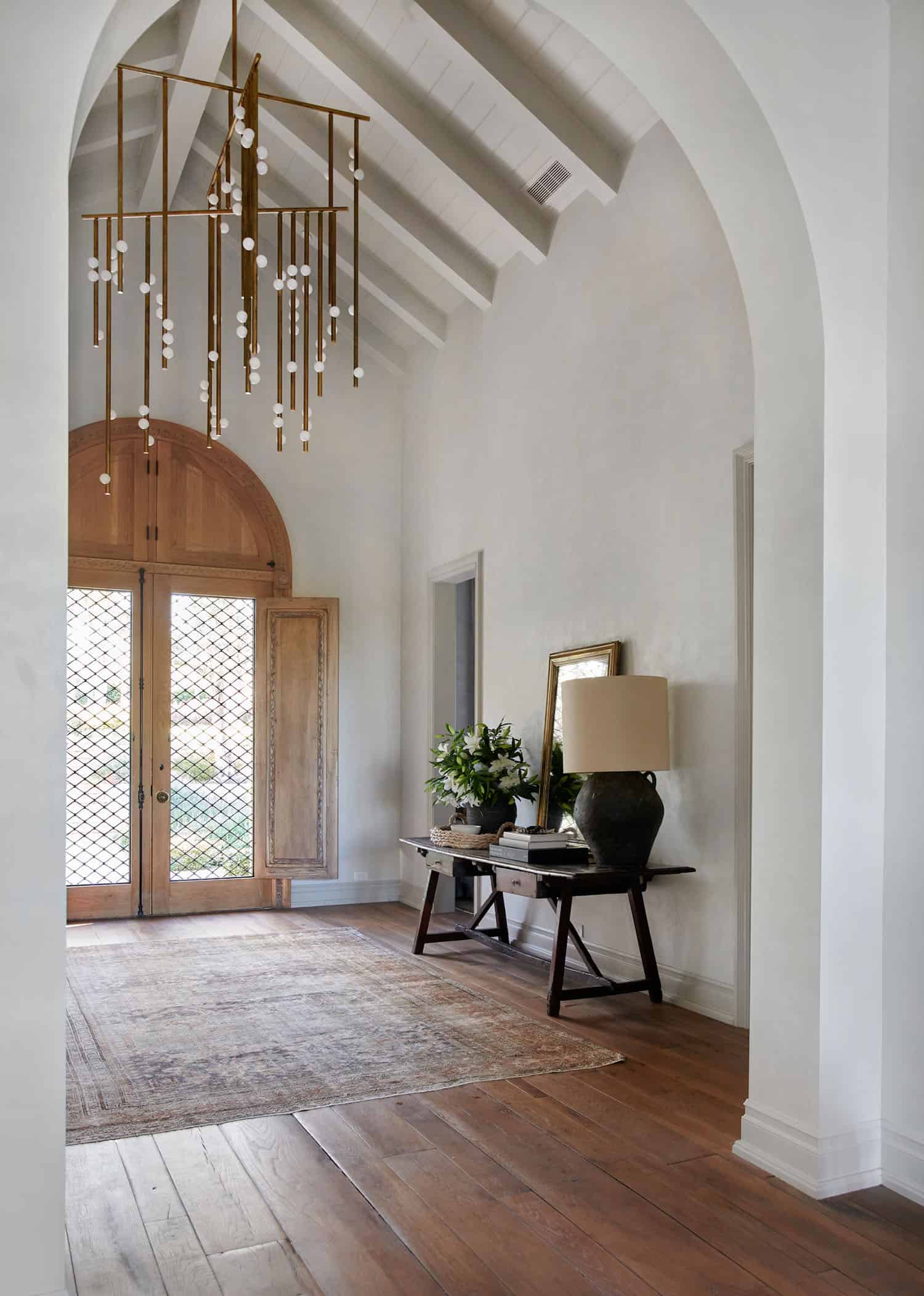
Above: The flooring in the entryway is a solid oak reclaimed wood flooring, which was already existing in the home.
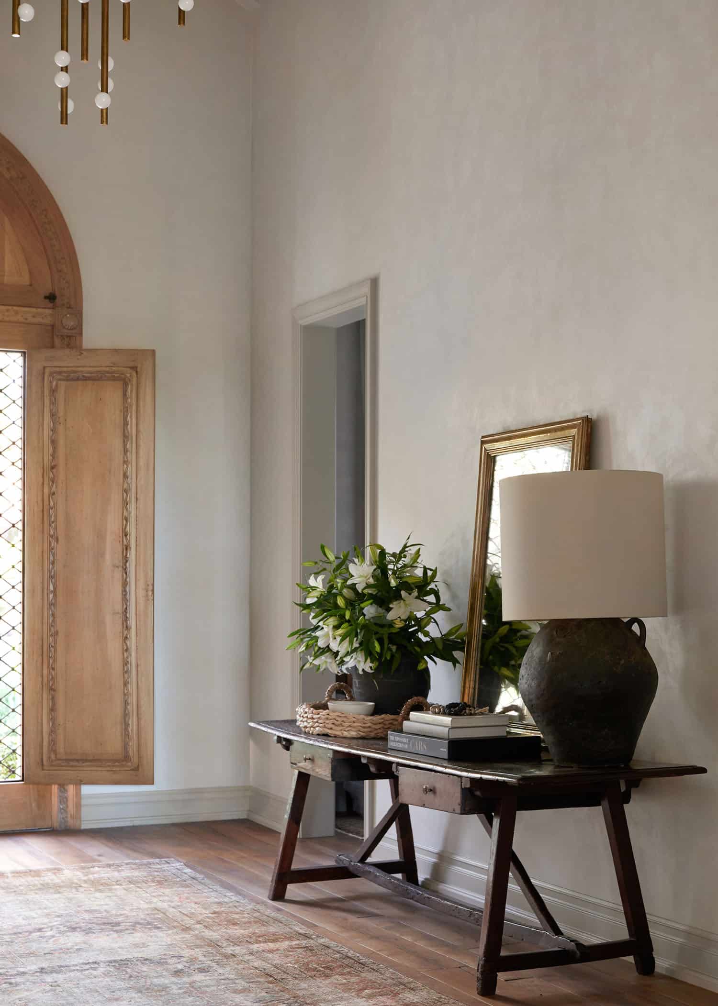

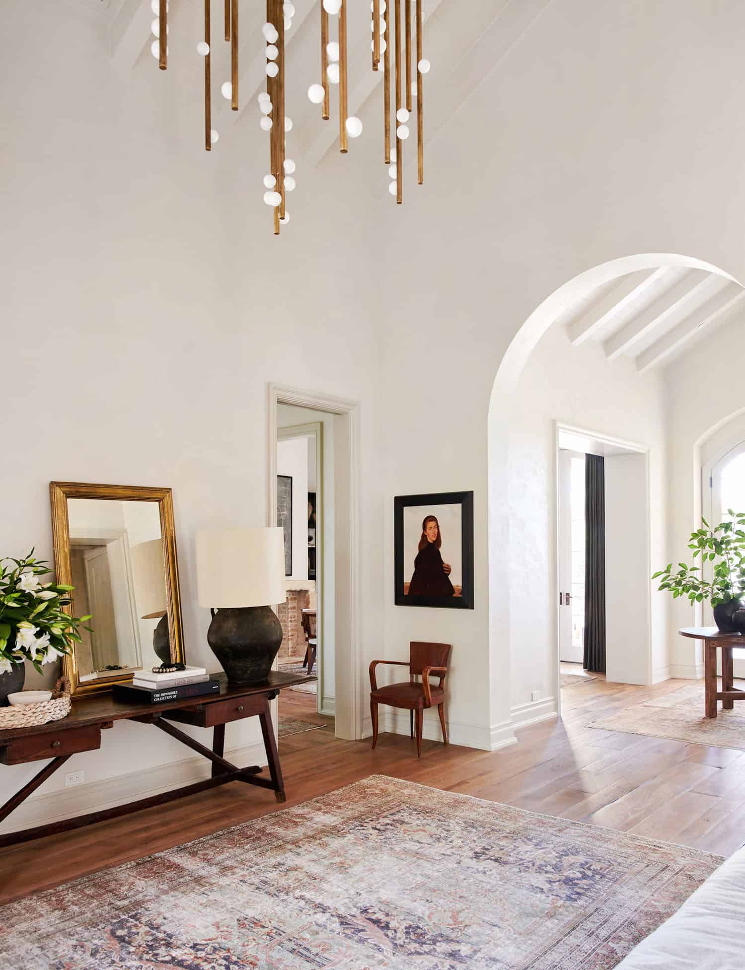
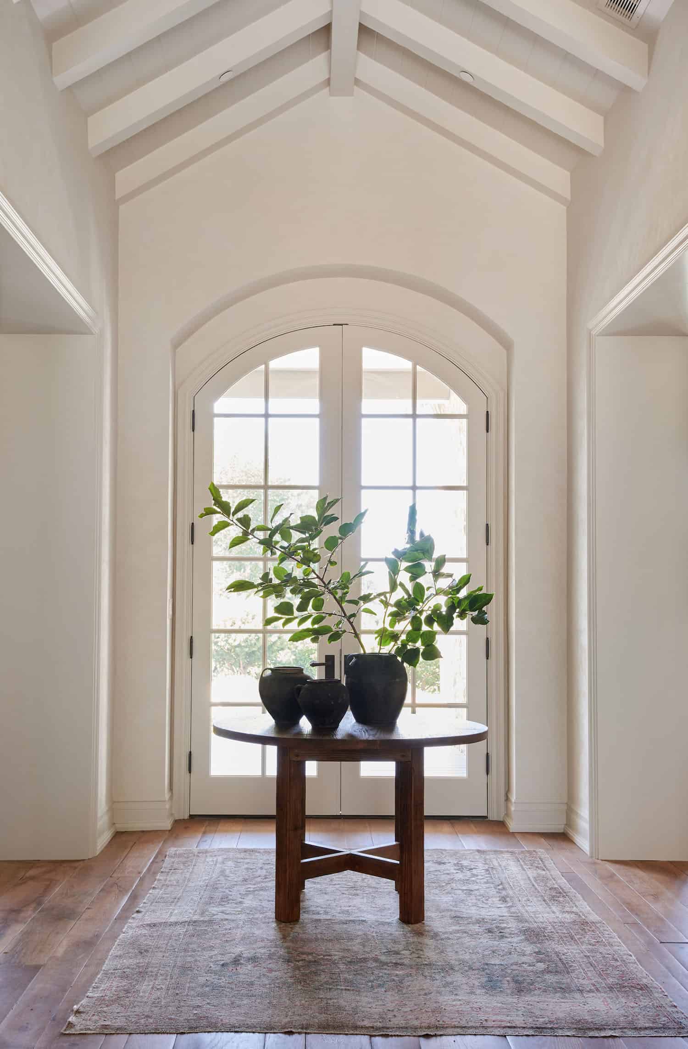
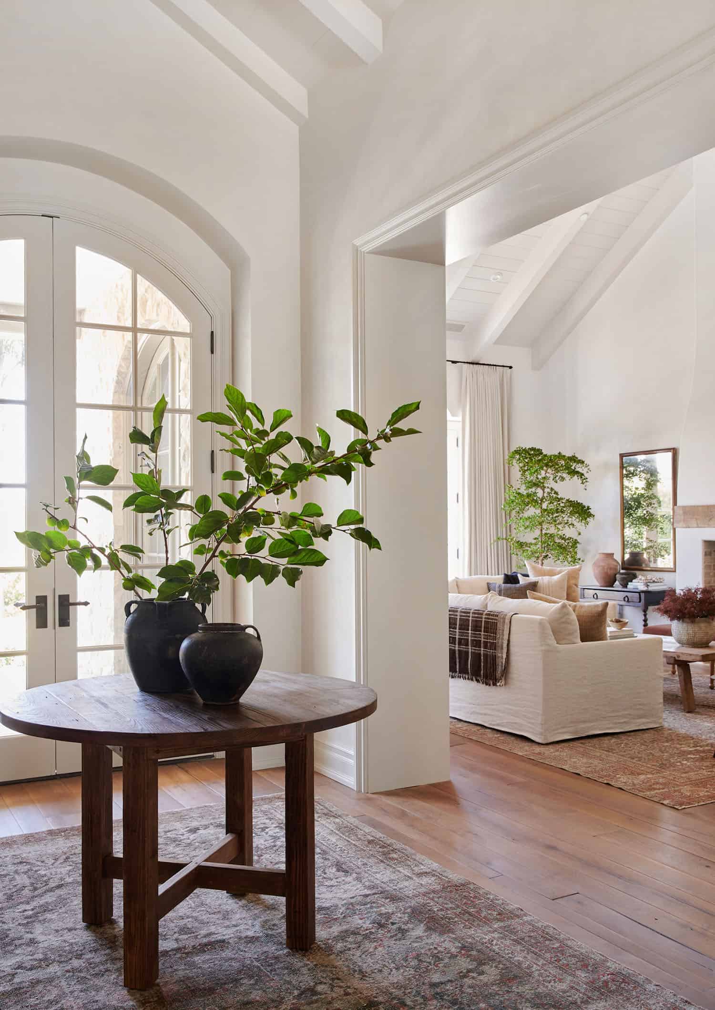
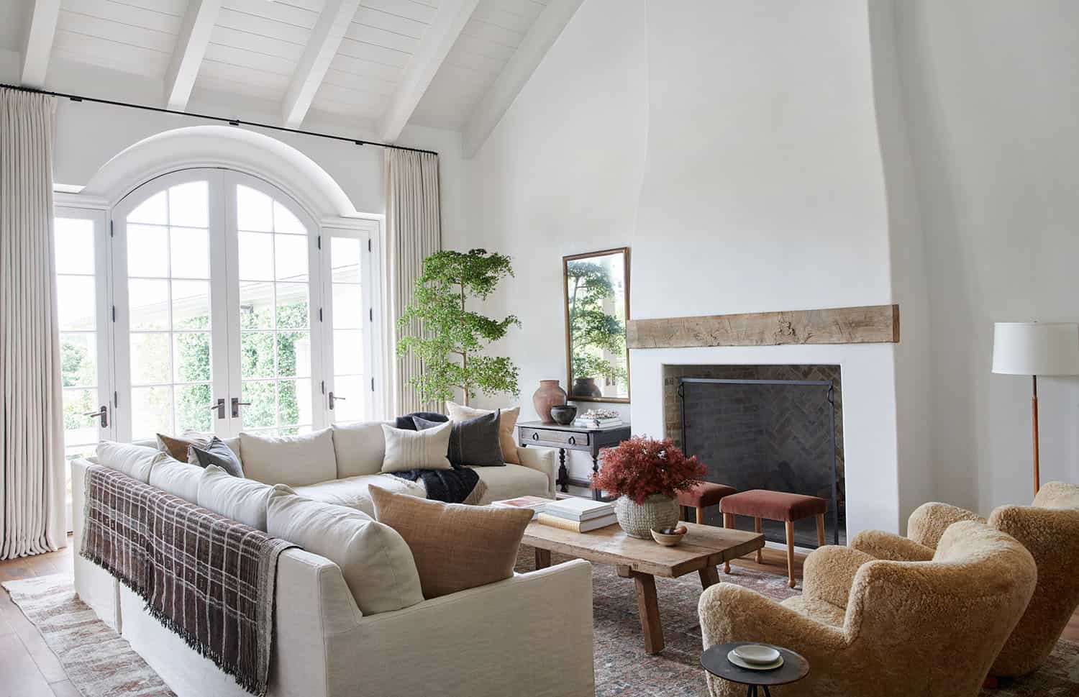
Above: Although this home has great bones, the designer wanted to lighten the home up. In the living room, the existing fireplace had a stone facade that felt too bulky. It was completely rebuilt to be the focal point, with the chimney running straight up to the ceiling. Overall, this space exudes a cozy feel, with an earthy palette and punches of rust and camel. The goal was to encourage the homeowners to chill out on the sectional and light a fire!
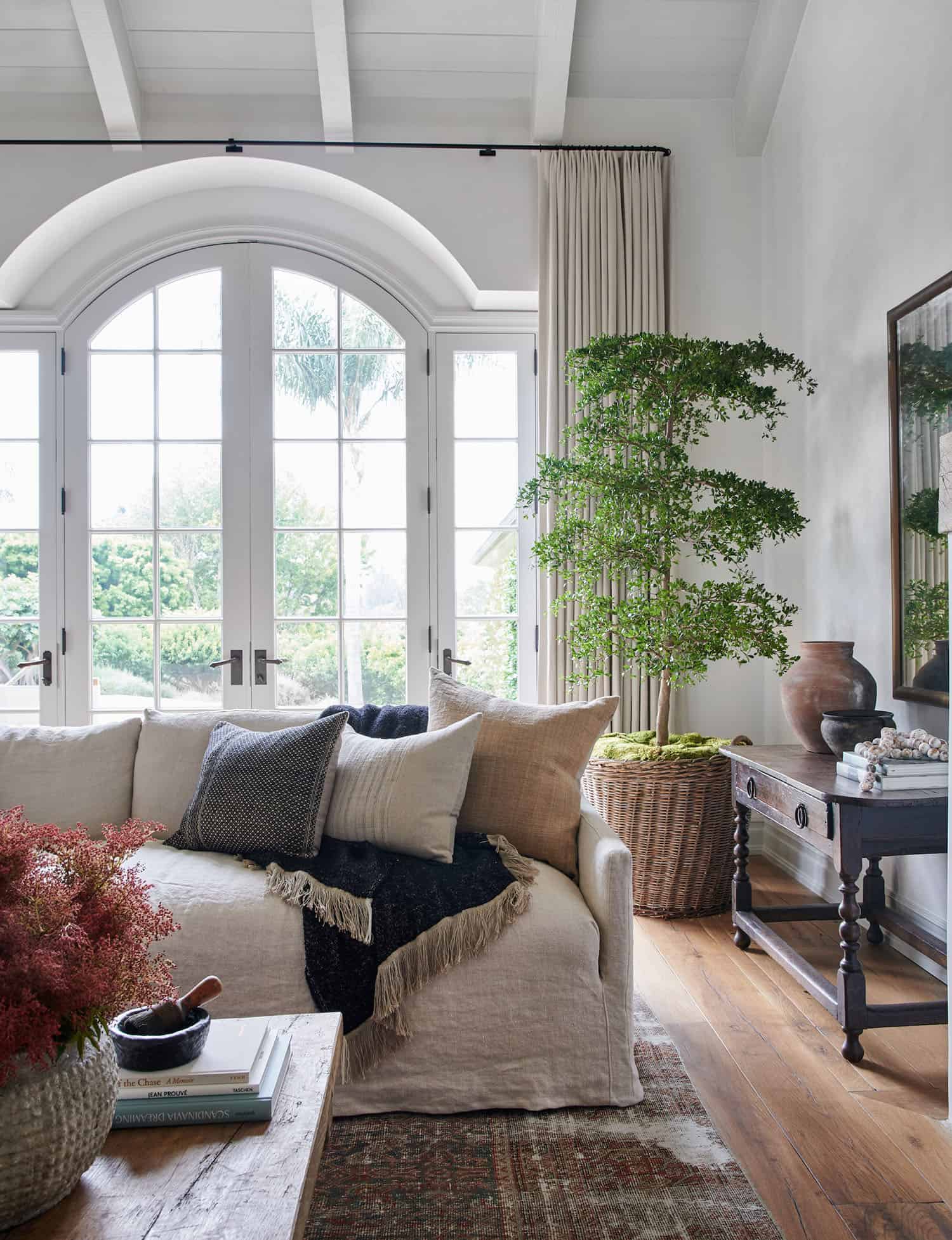
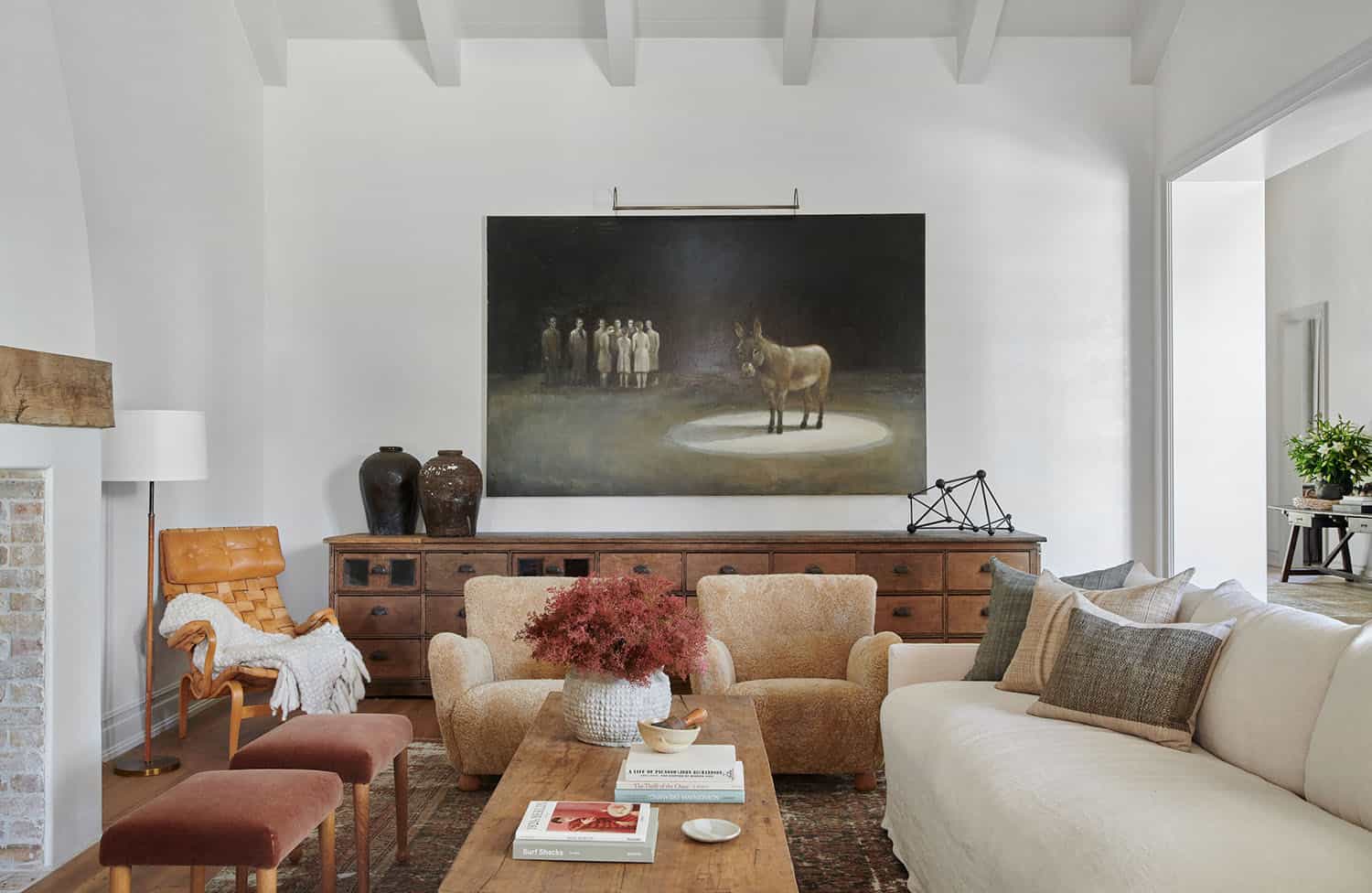
Above: This room features plenty of vintage, including a 100-year-old apothecary cabinet and vintage reupholstered shearling club chairs.
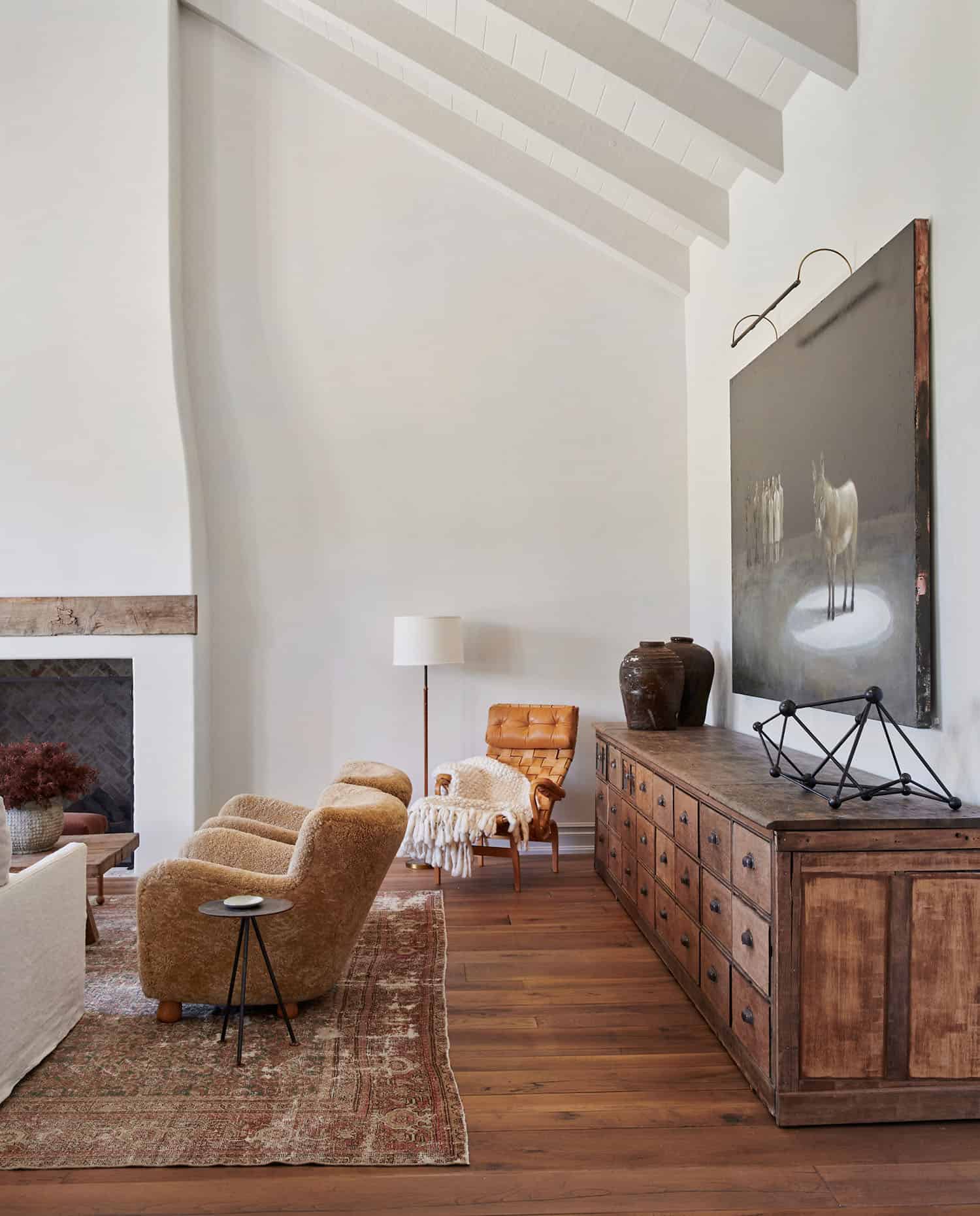
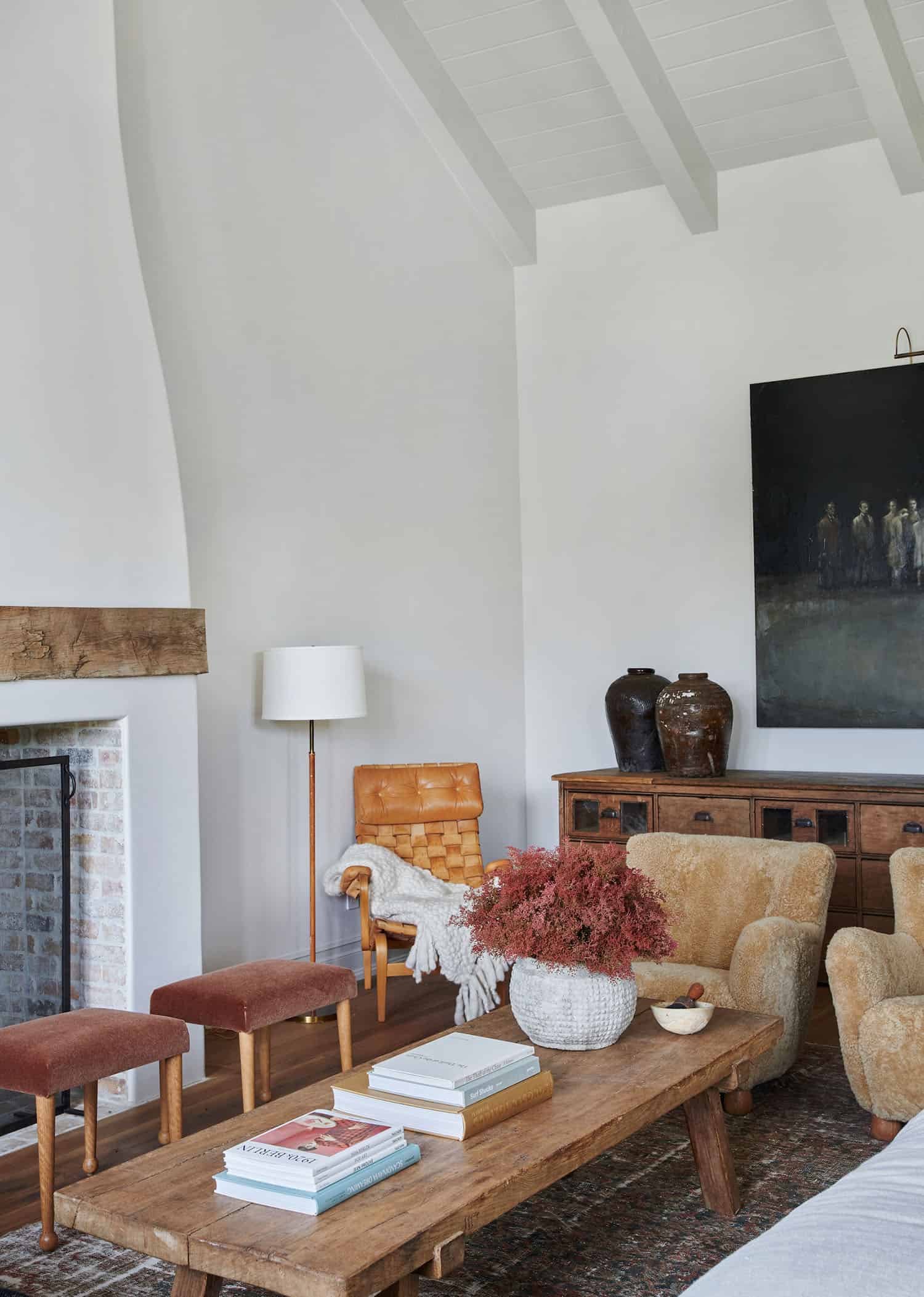
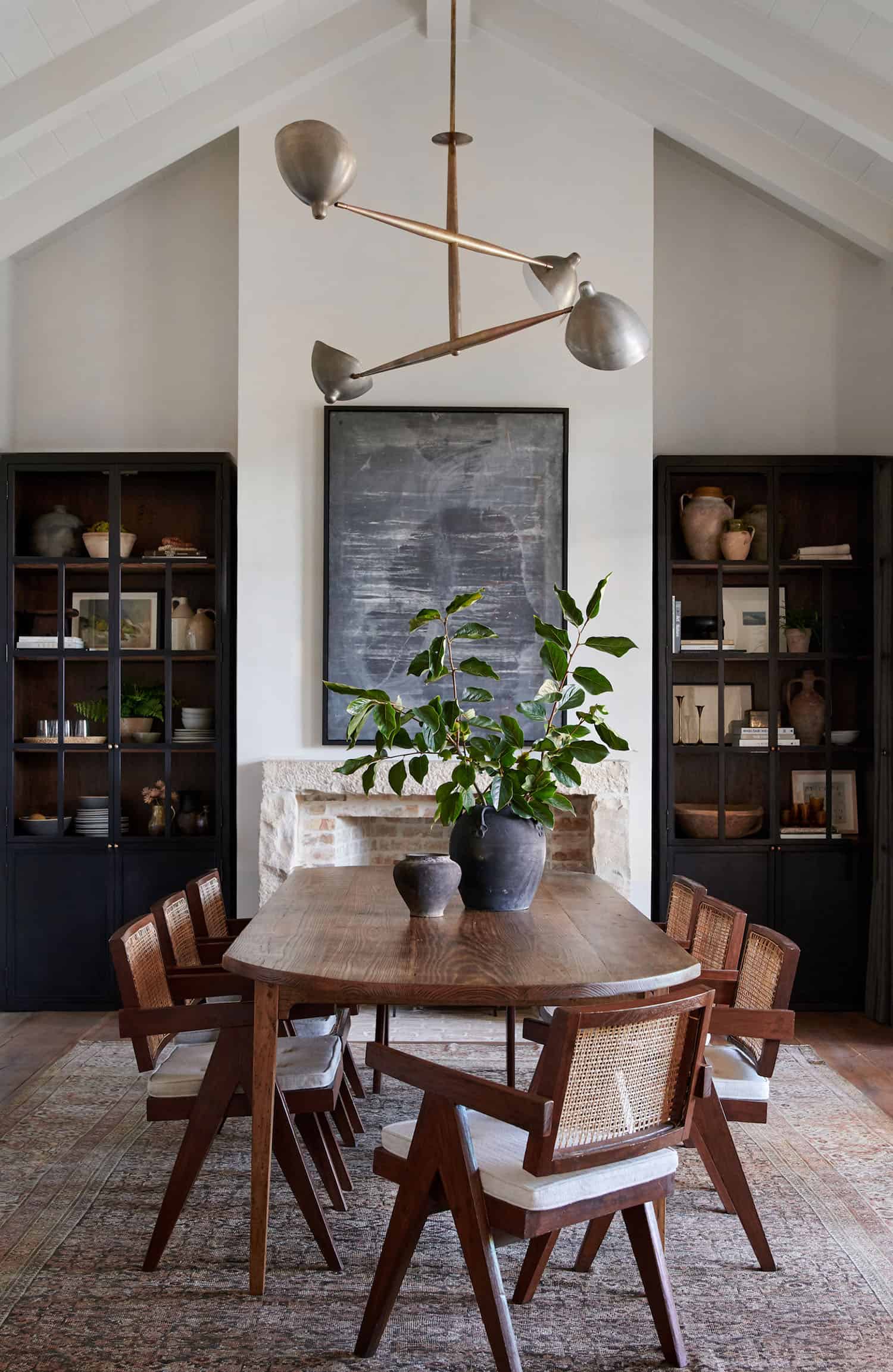
Above: The dining room features a custom-designed table with smooth edges to soften the lines of this space. Dark custom cabinetry adds drama while providing nooks to showcase the homeowner’s collected treasures. The wall paint color is Portola Paints – ‘Saint Sauvant’ in the Roman Clay Finish.
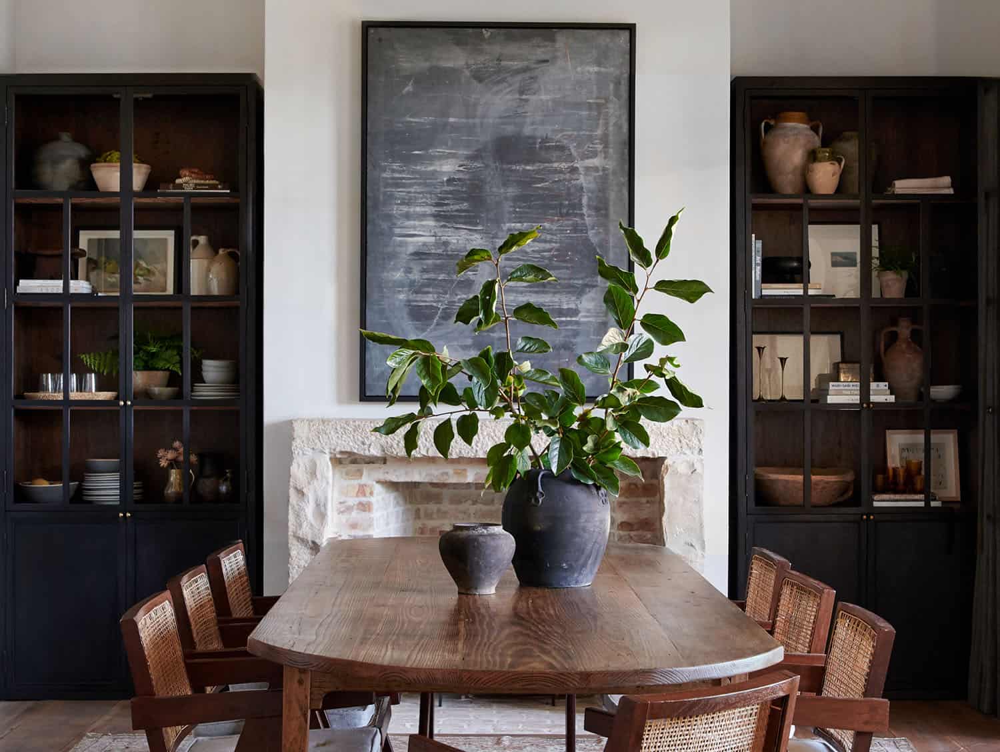
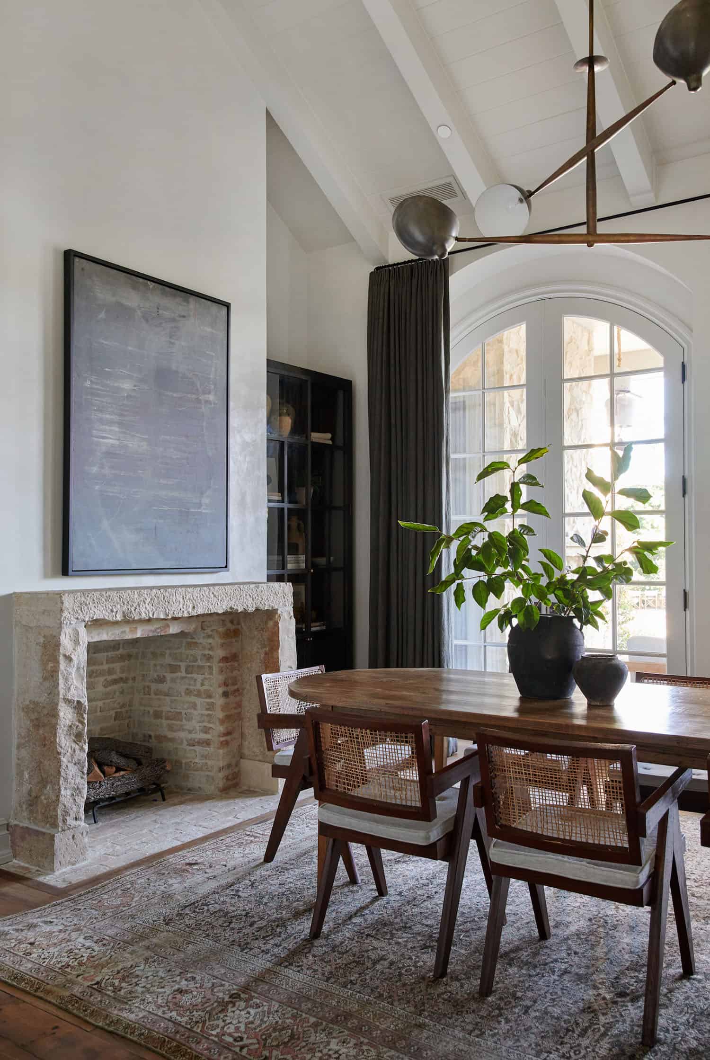
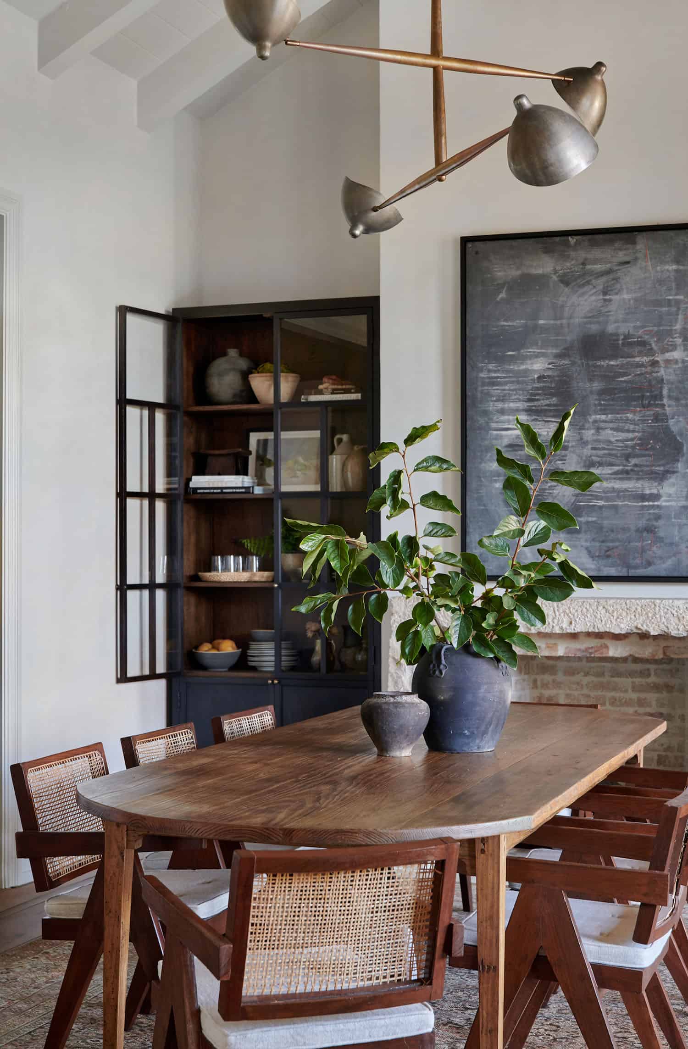
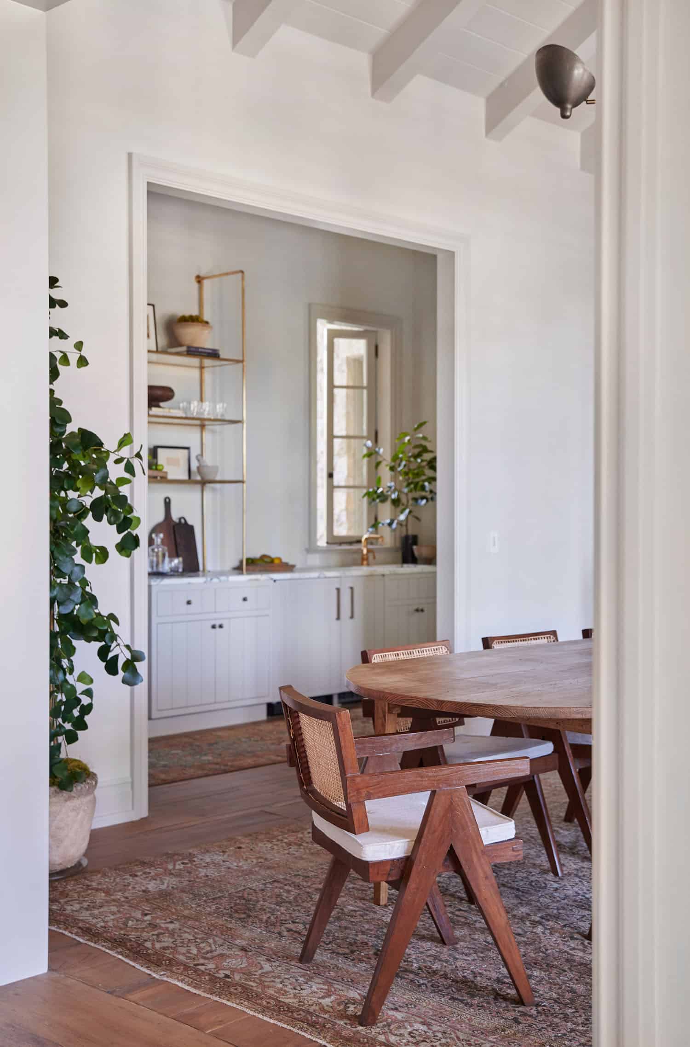
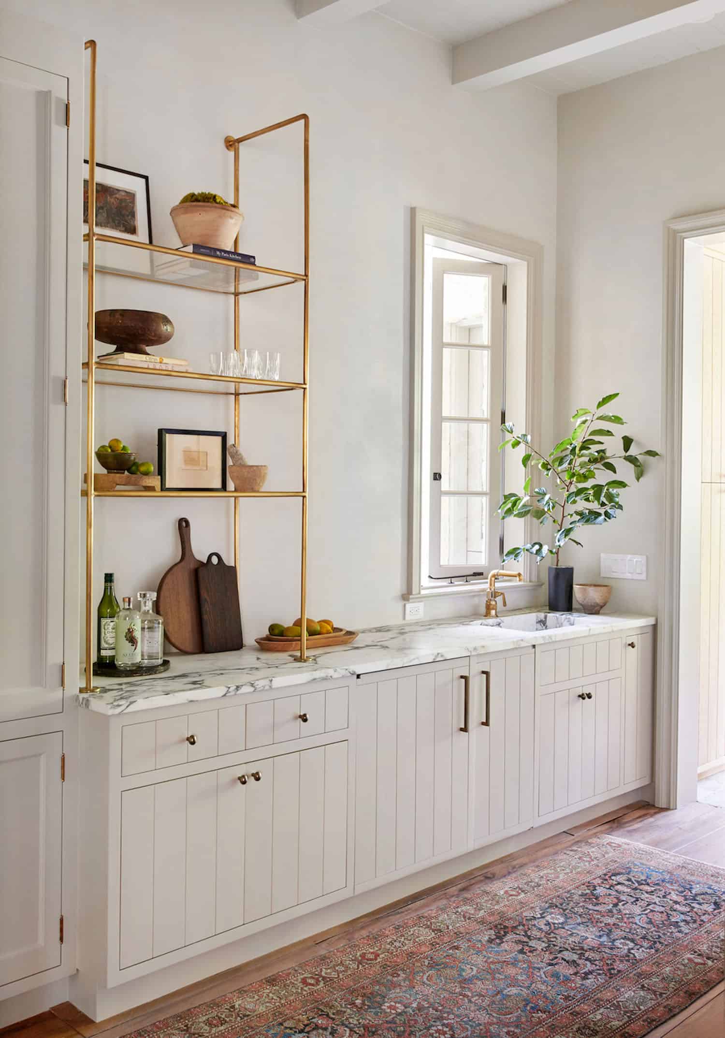
Above: Next to the dining room, a built-in home bar includes a brass shelf and Calacatta marble countertop.
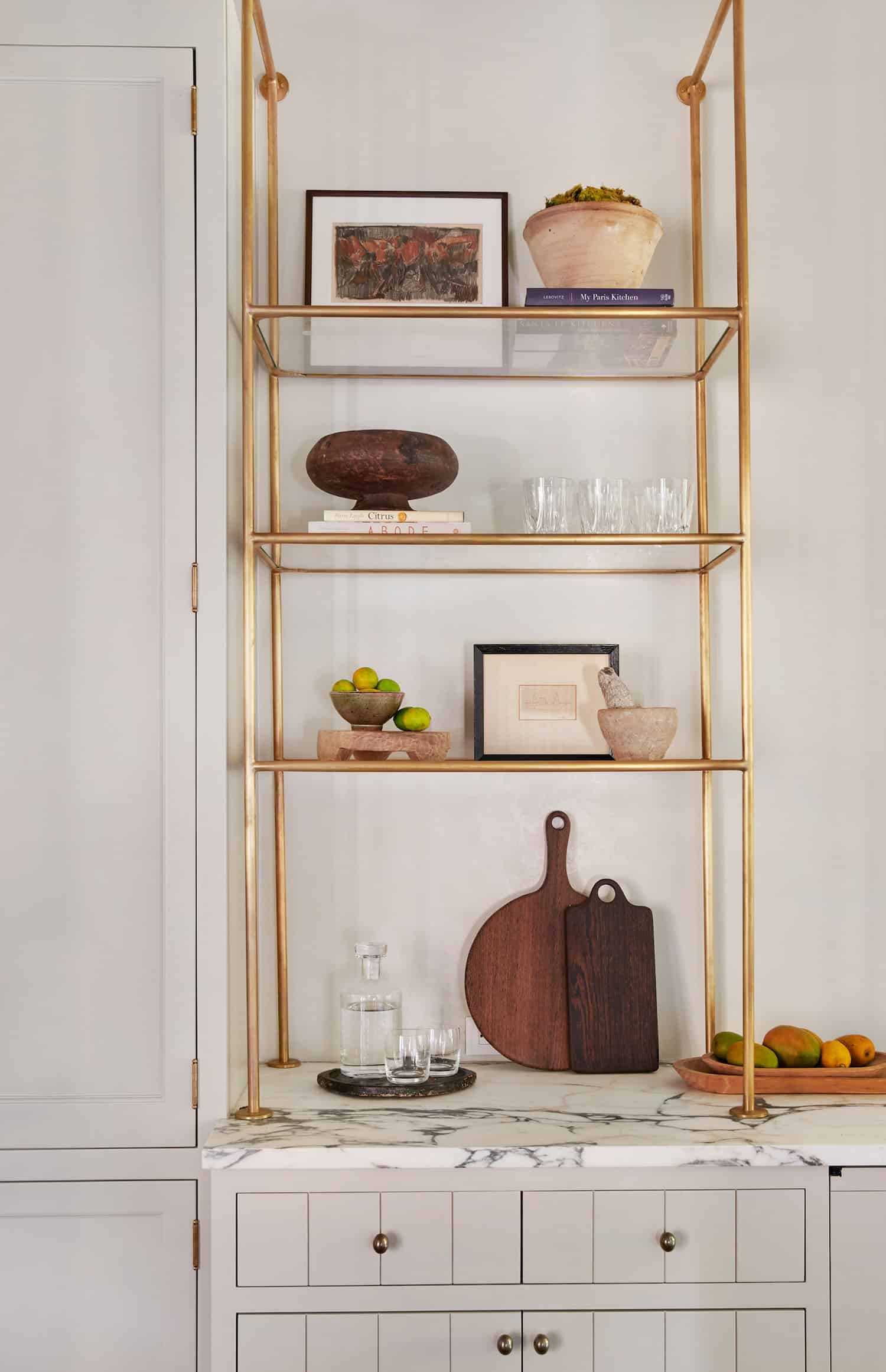
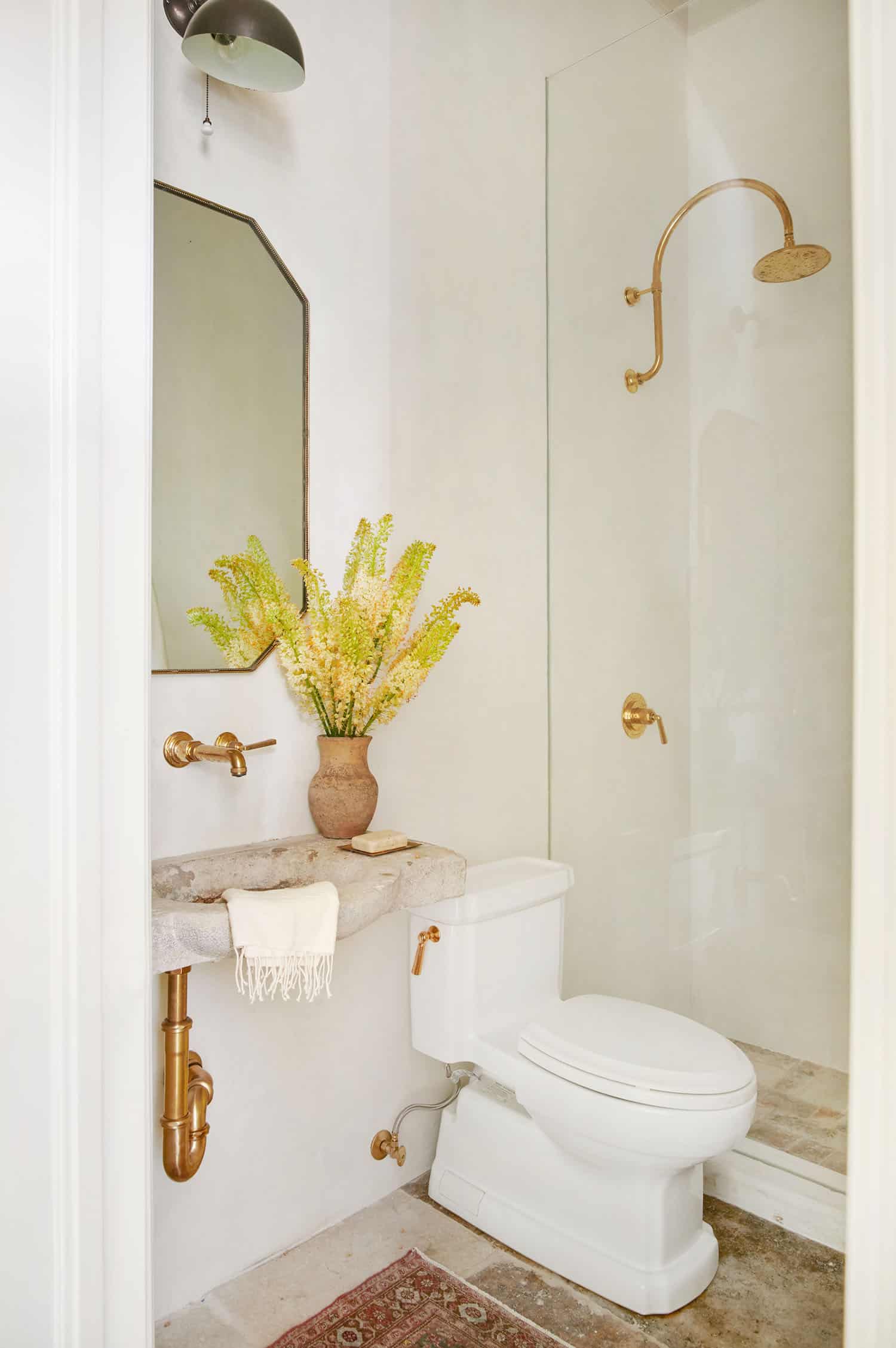
Above: In the powder bathroom, the wall paint color is a custom color in Roman Clay by Portola Paints. The sink is reclaimed limestone, complimented by a vintage mirror and striking Waterworks plumbing.
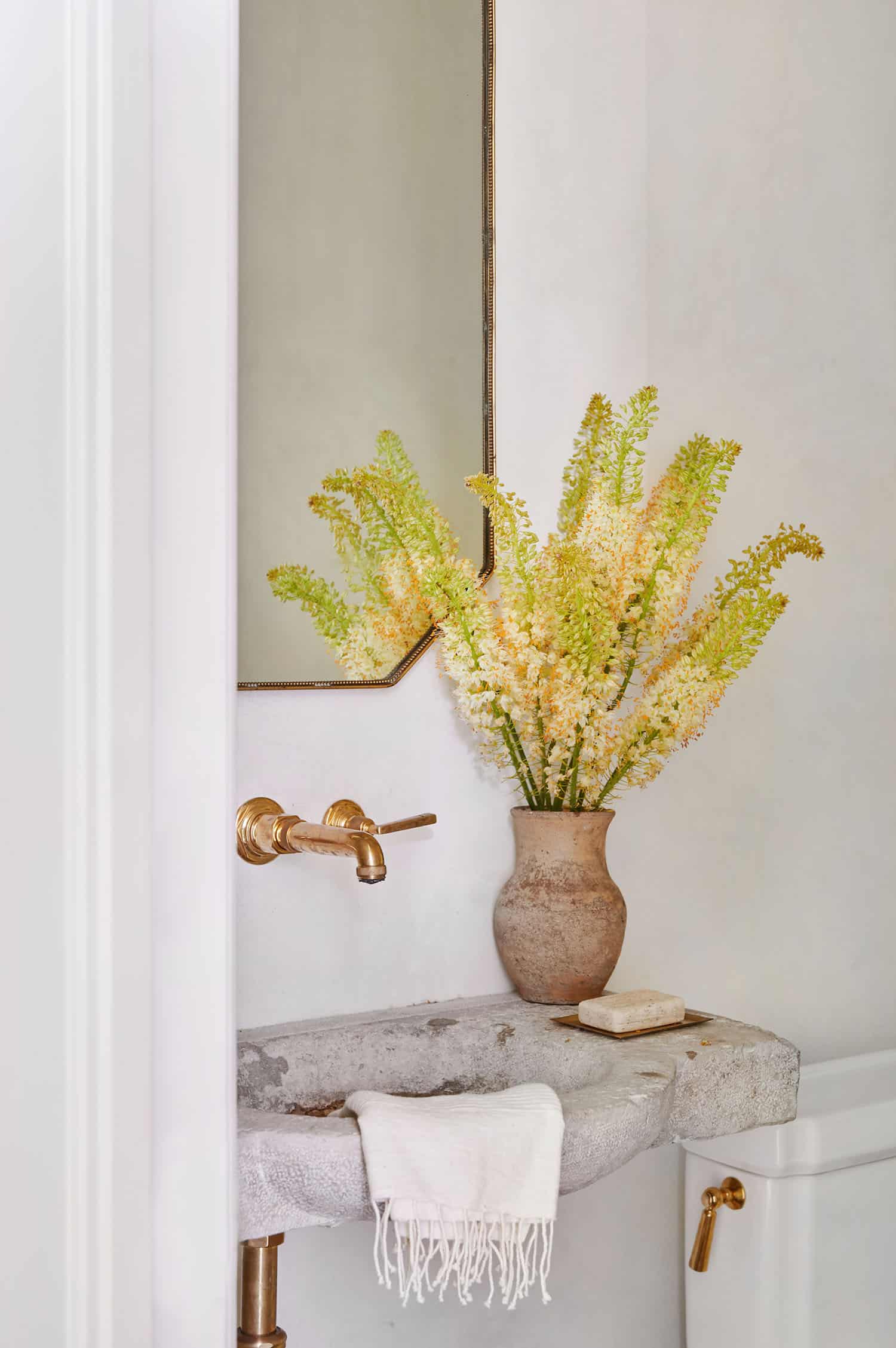
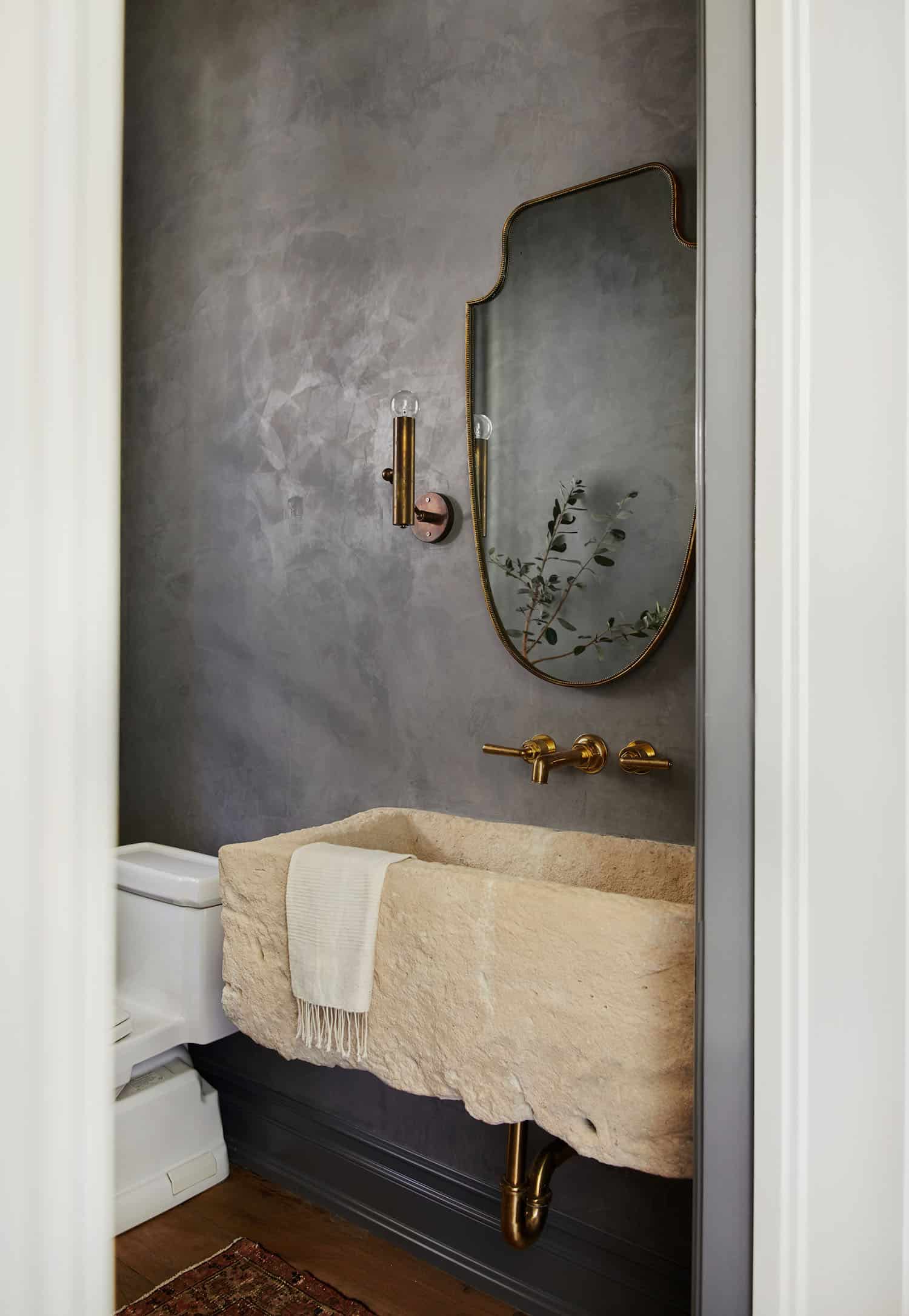
Above: In the second powder bathroom, the designer went for a moodier color for the walls, ‘Maison’ in the Roman Clay Finish by Portola Paints. The sink is reclaimed limestone with Waterworks plumbing and beautiful a vintage mirror.
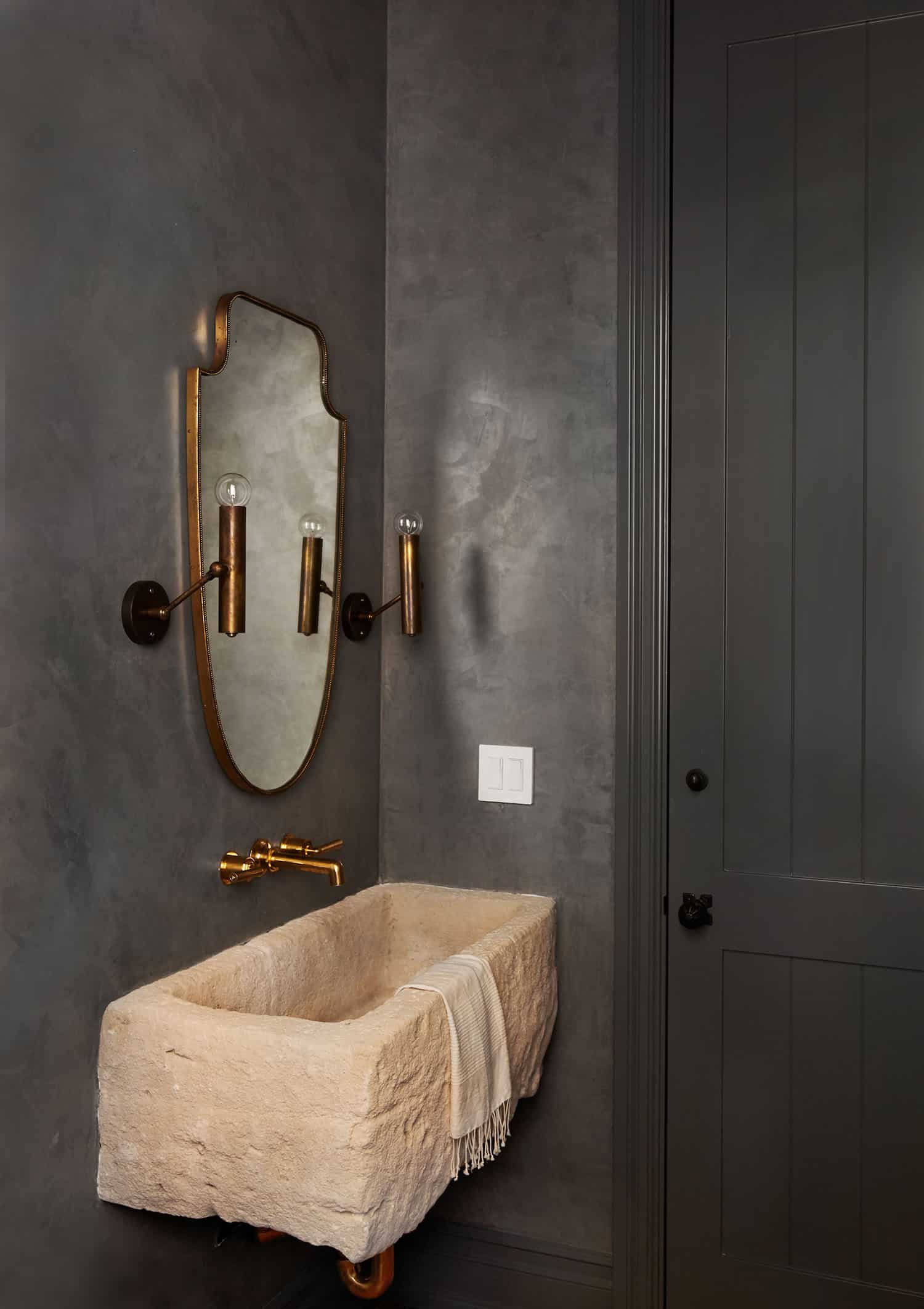
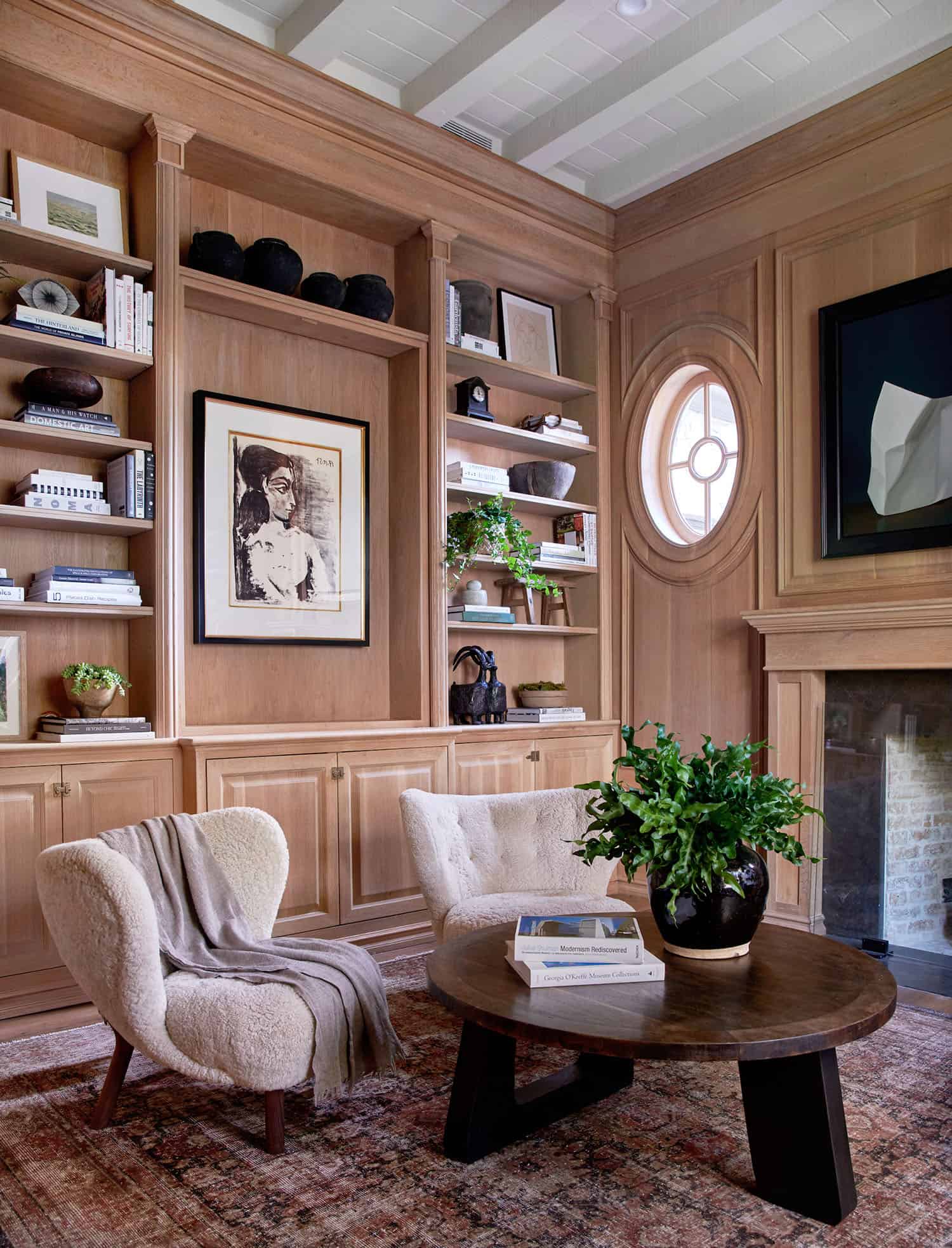
Above: In this cozy home library, the previous owners had painted over the oak clad walls and cabinetry. The designer had the walls sanded down to reveal this beautiful oak, which is now filled with owners treasures, trinkets, and books.
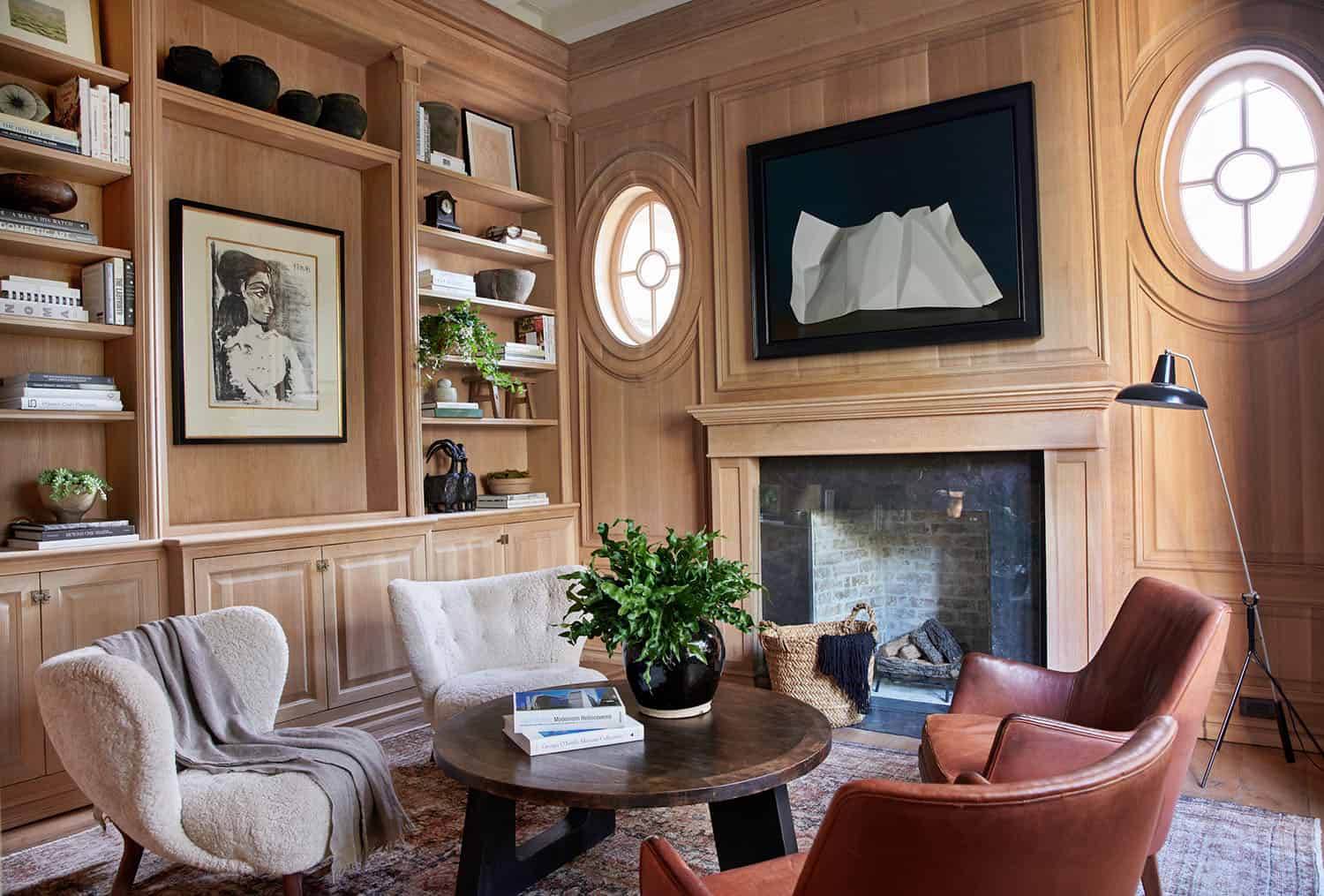
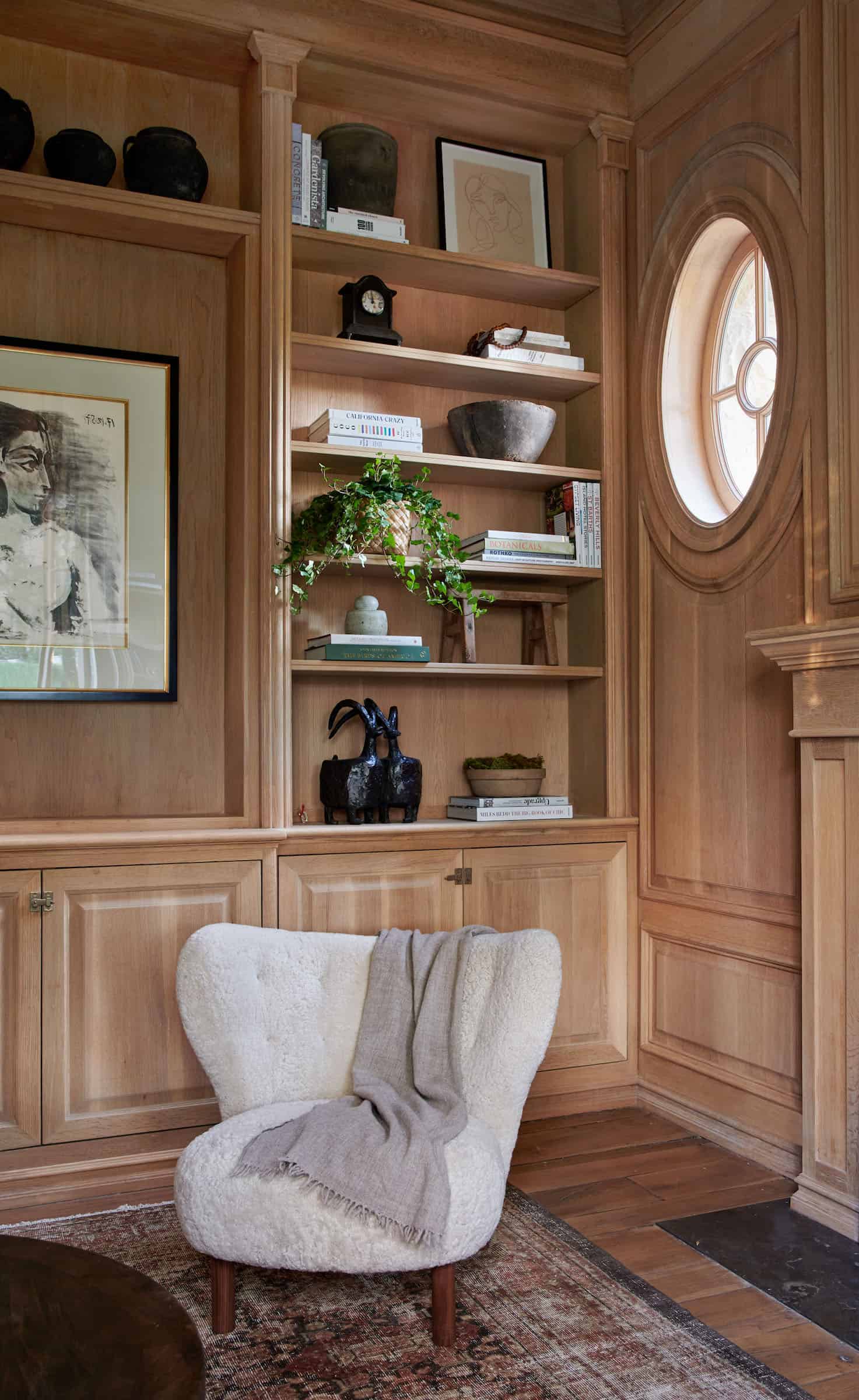
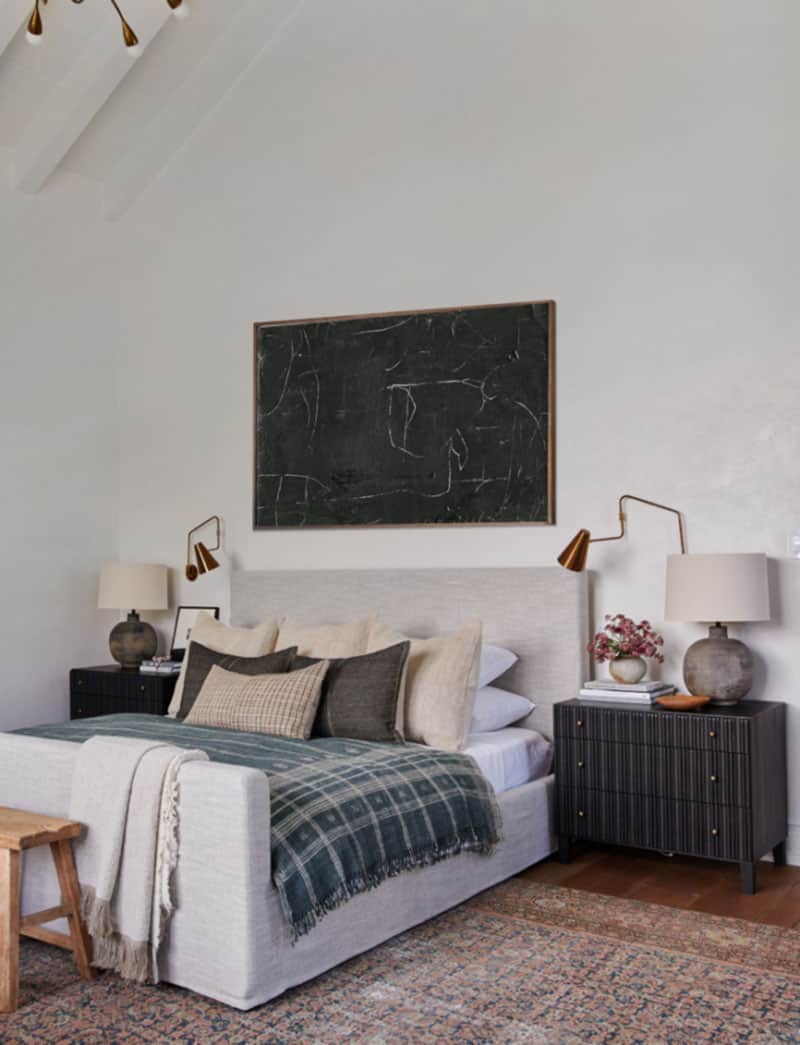
Above: The rustic farmhouse vibe continues into the master bedroom. Despite its soaring ceilings, there is plenty of coziness in this space courtesy of warm earth-toned hues, a layering of textures, vintage pieces, and a beautiful area rug that grounds the space. Surrounded by a beautiful backyard garden, the designer took advantage of the idyllic setting by adding a seating area next to the windows.
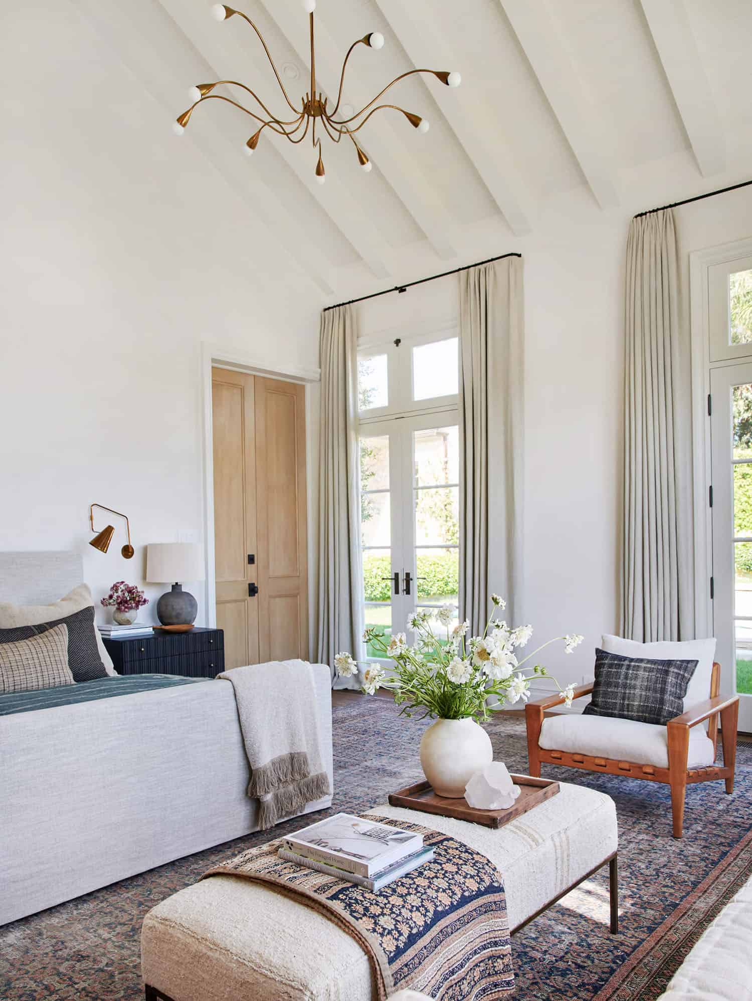
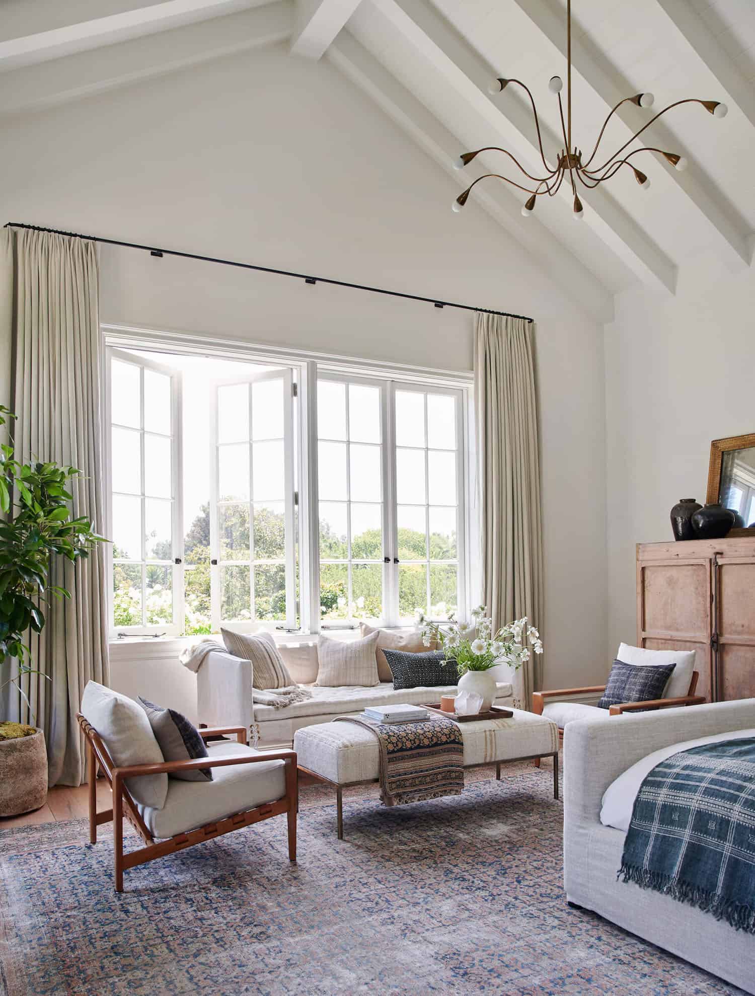
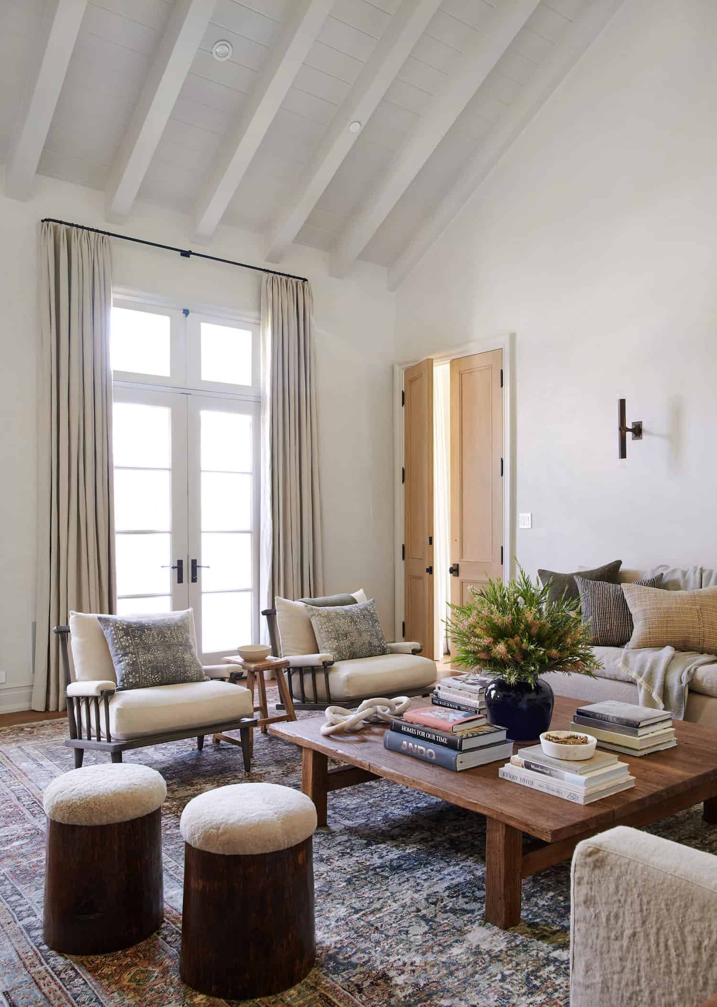
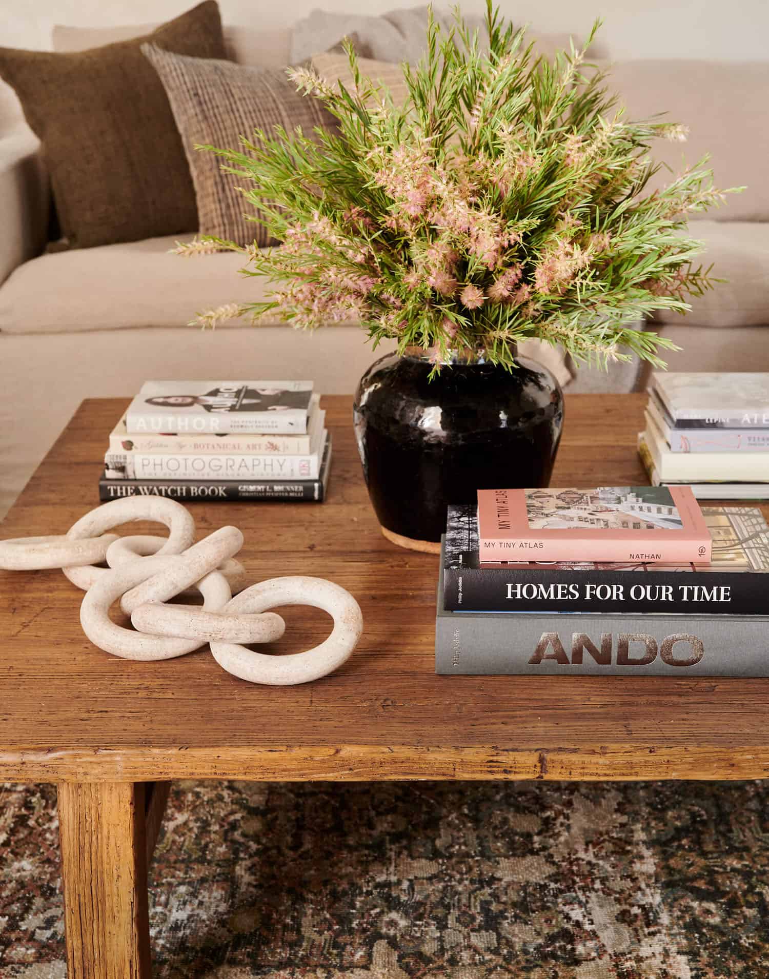
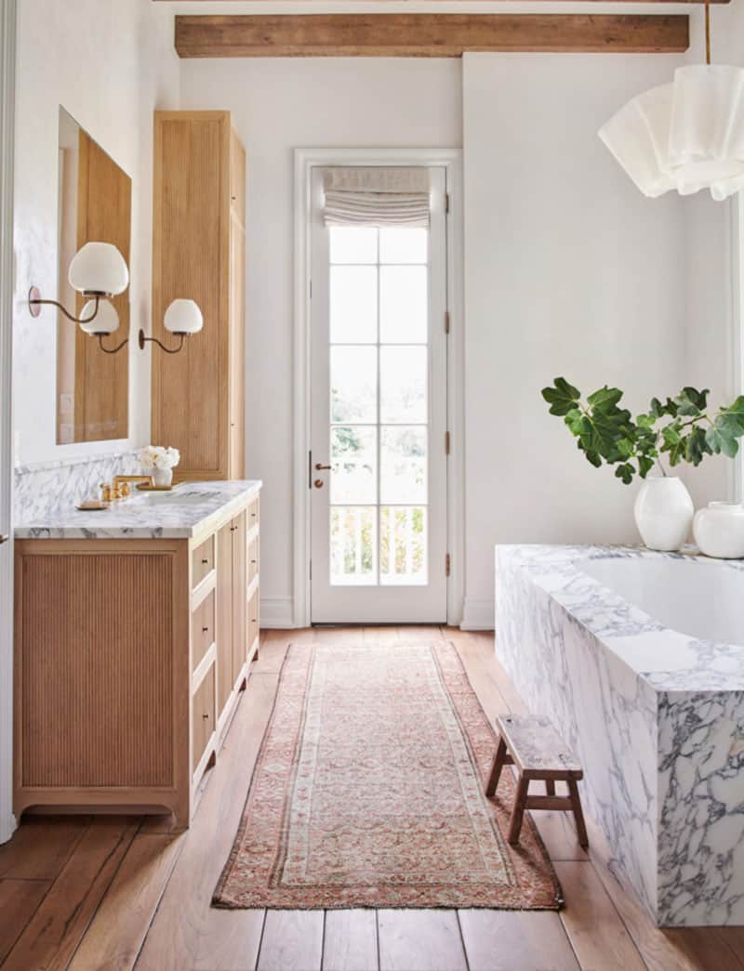
Above: The master suite features his and her master bathrooms. In the ‘her’ bathroom, the designer used reeded oak for the custom cabinetry. The same oak floors were retained from the original design. Calacatta marble was used for the bath, complemented by a zellige tile shower, and unlacquered brass plumbing from Waterworks. Overall, this bathroom feels timeless, boasting a cool traditional vibe.
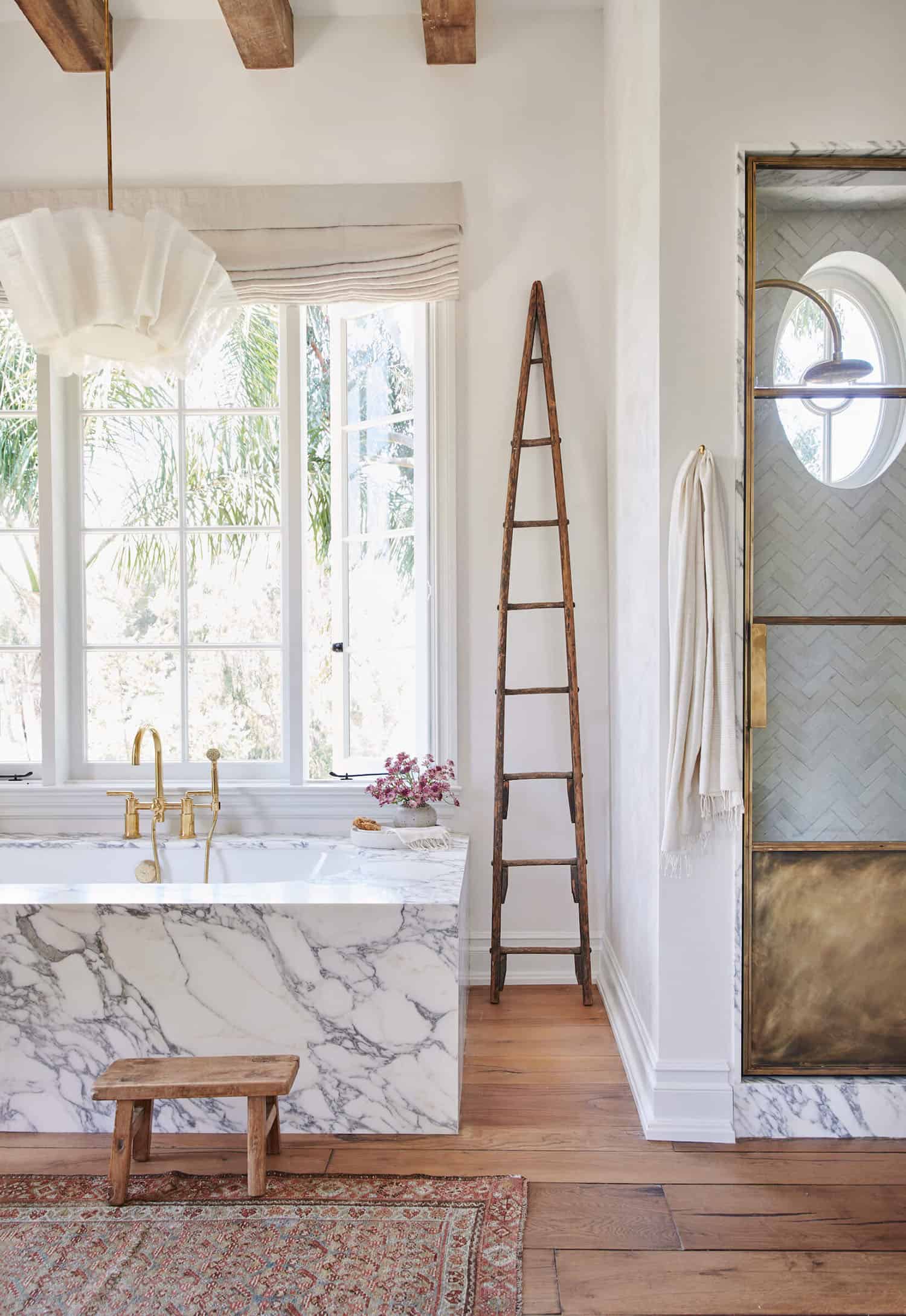
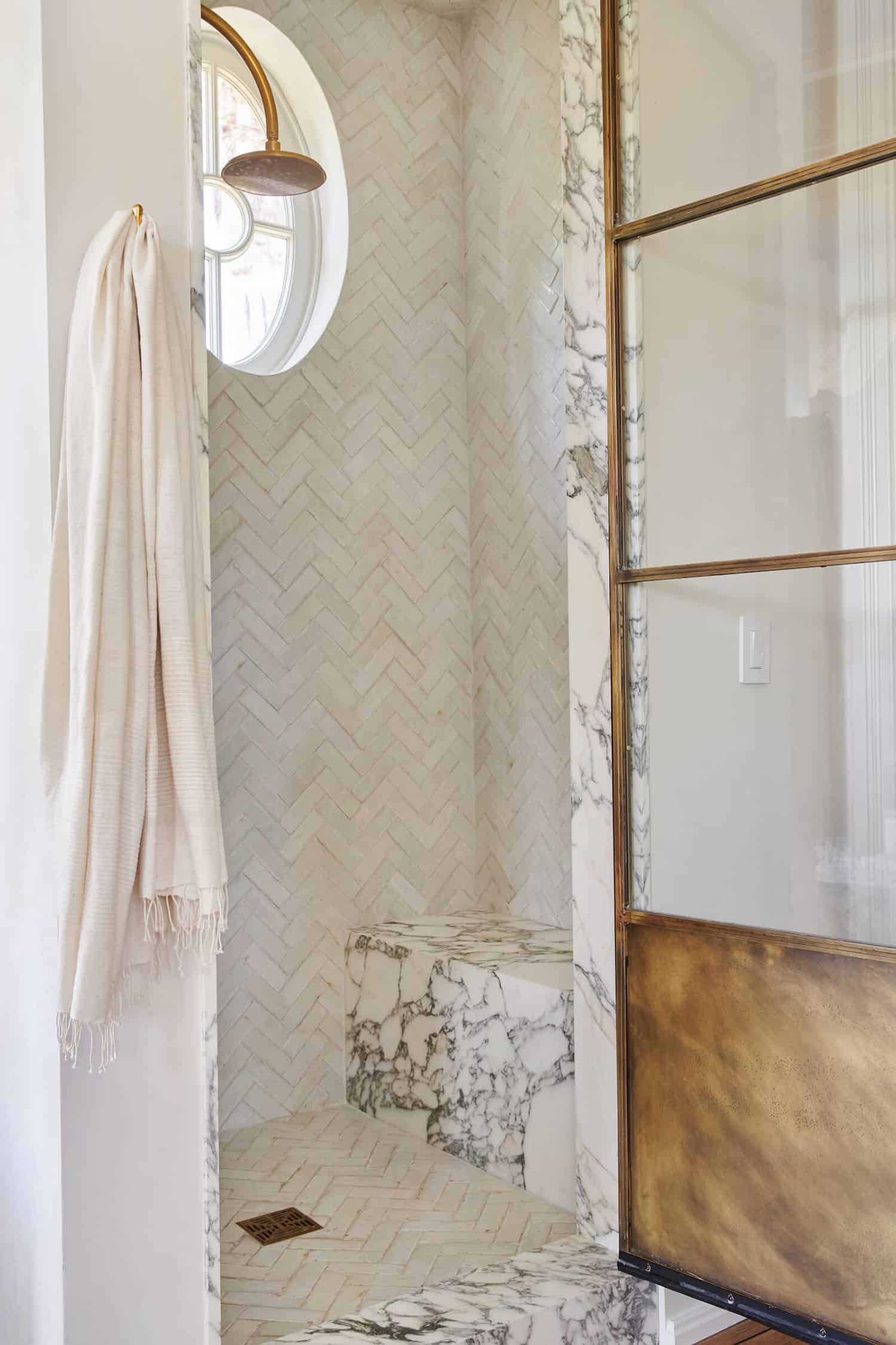
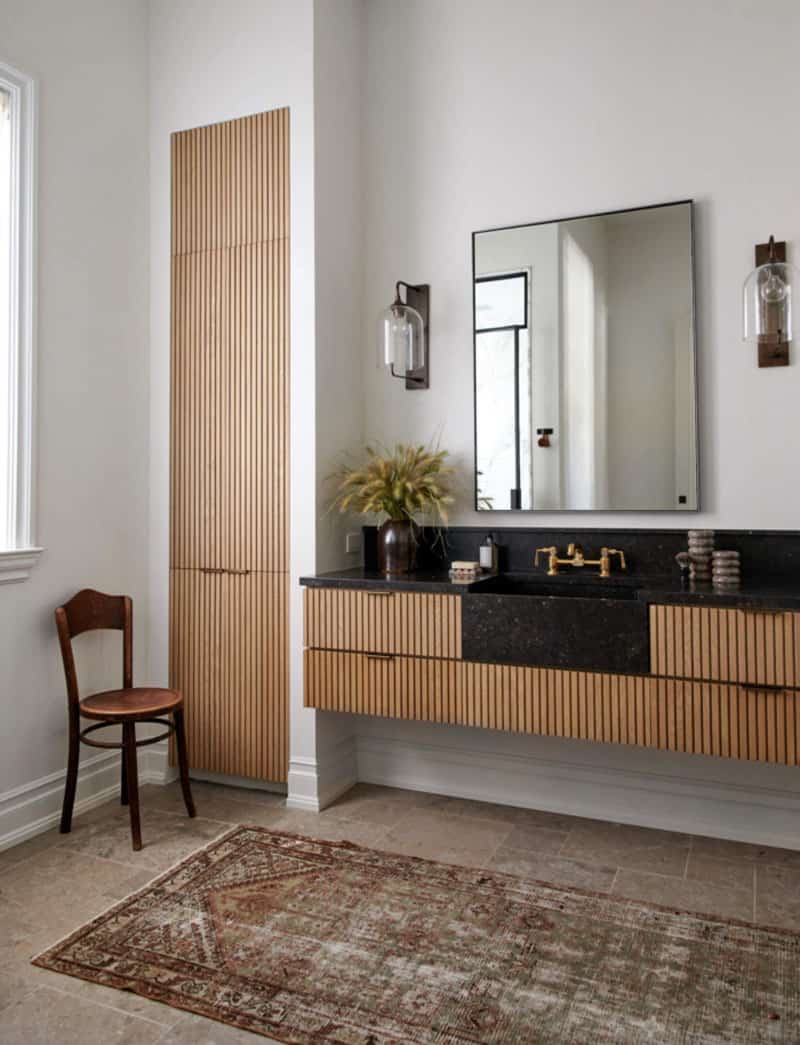
Above: The ‘his” bathroom of the master suite is more modern in style, portraying a masculine feel. The vanity is slatted custom oak cabinetry topped with a Petit Granite Limestone countertop (the same material used in part of the kitchen). In the shower, slabs of Calacatta marble and Waterworks unlacquered brass fixtures.
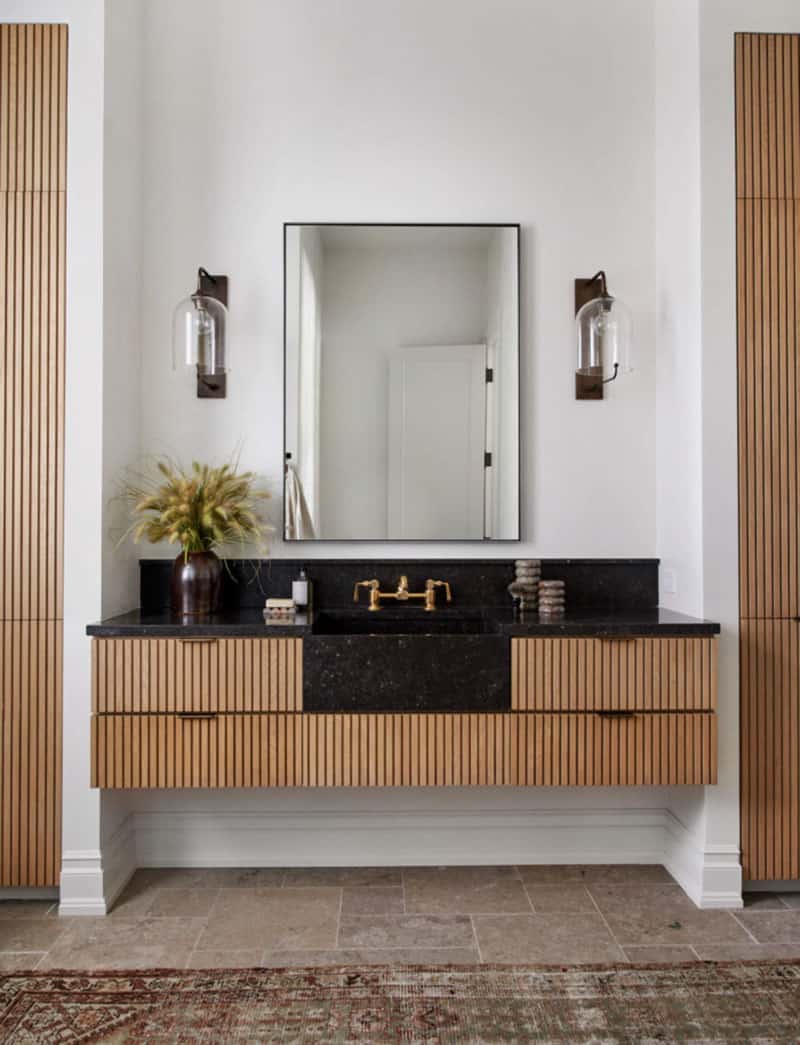
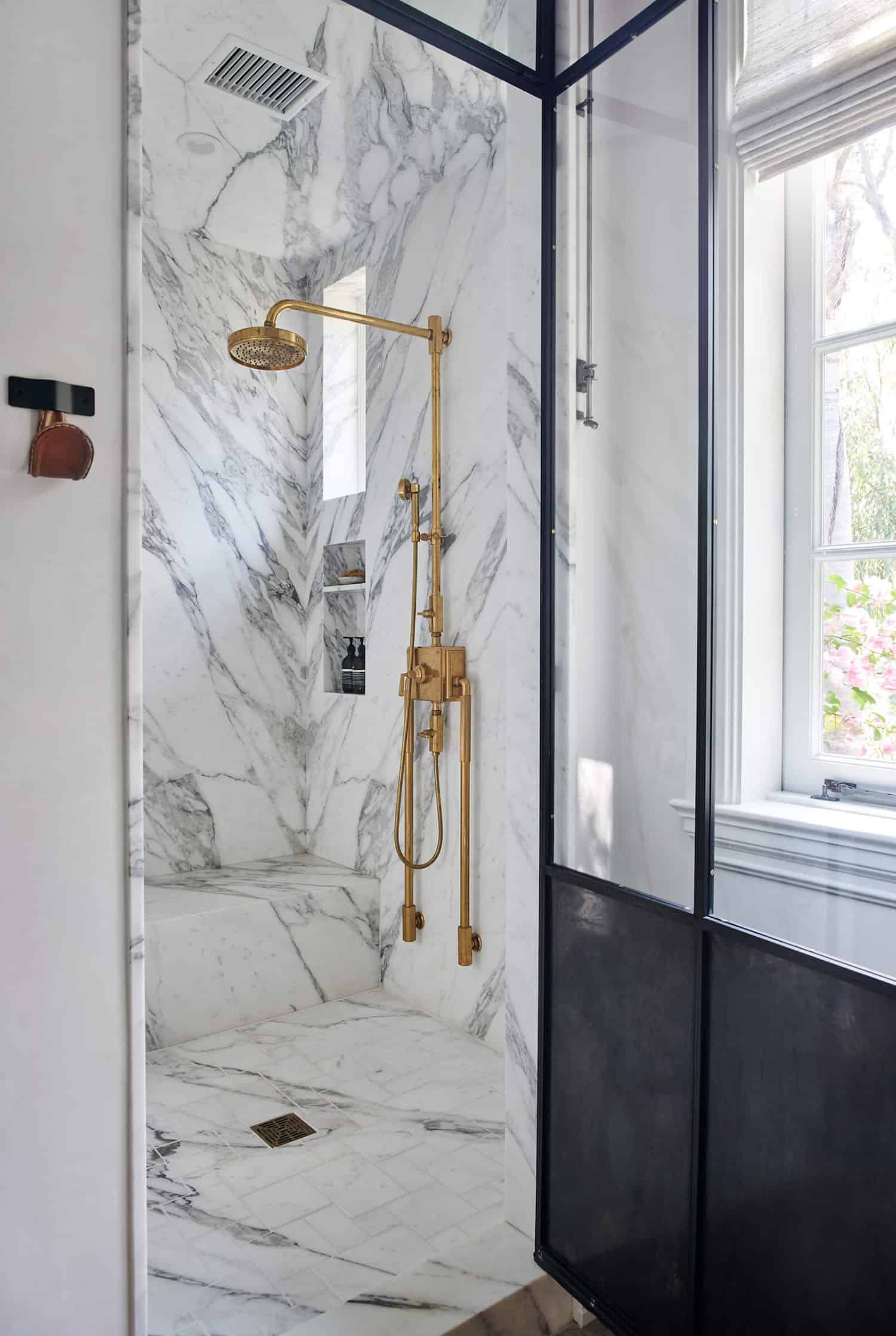
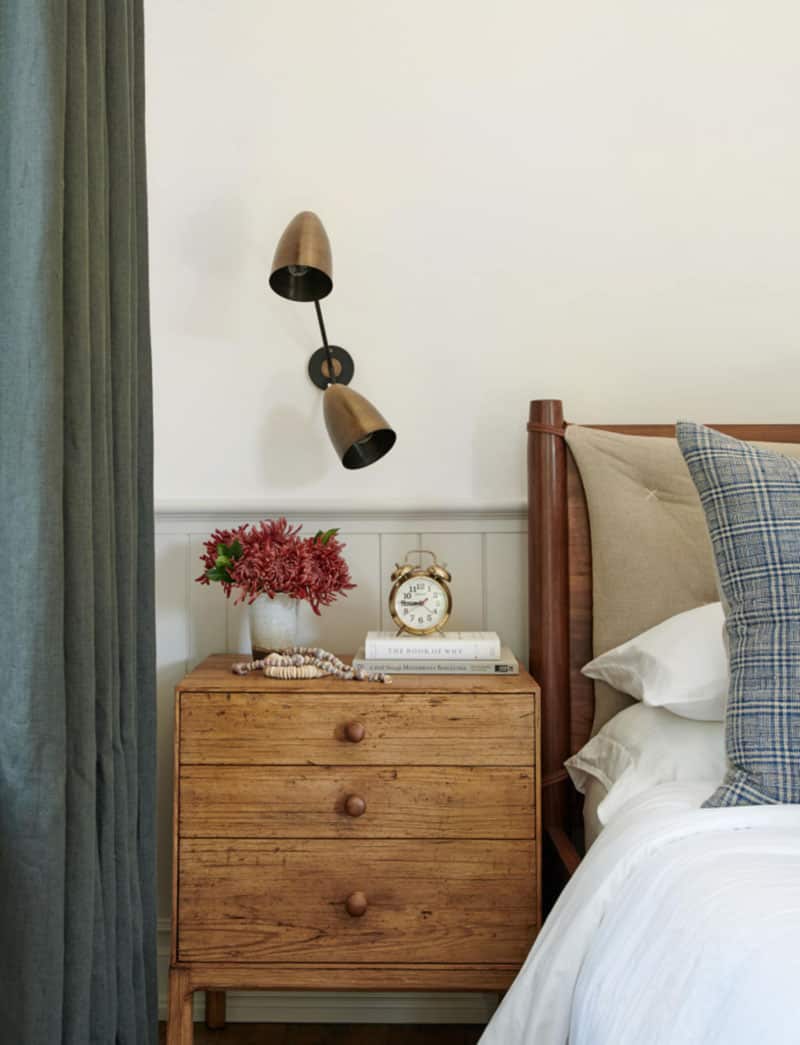
Above: The guest bedroom was designed to be a cozy oasis with a beautiful garden view and a vacation-like bathroom. The ‘Penny Bed’ in walnut features a ‘clay’ fabric headboard and two ‘cove end tables’, all from the designer’s shop, “Made by Shoppe“.
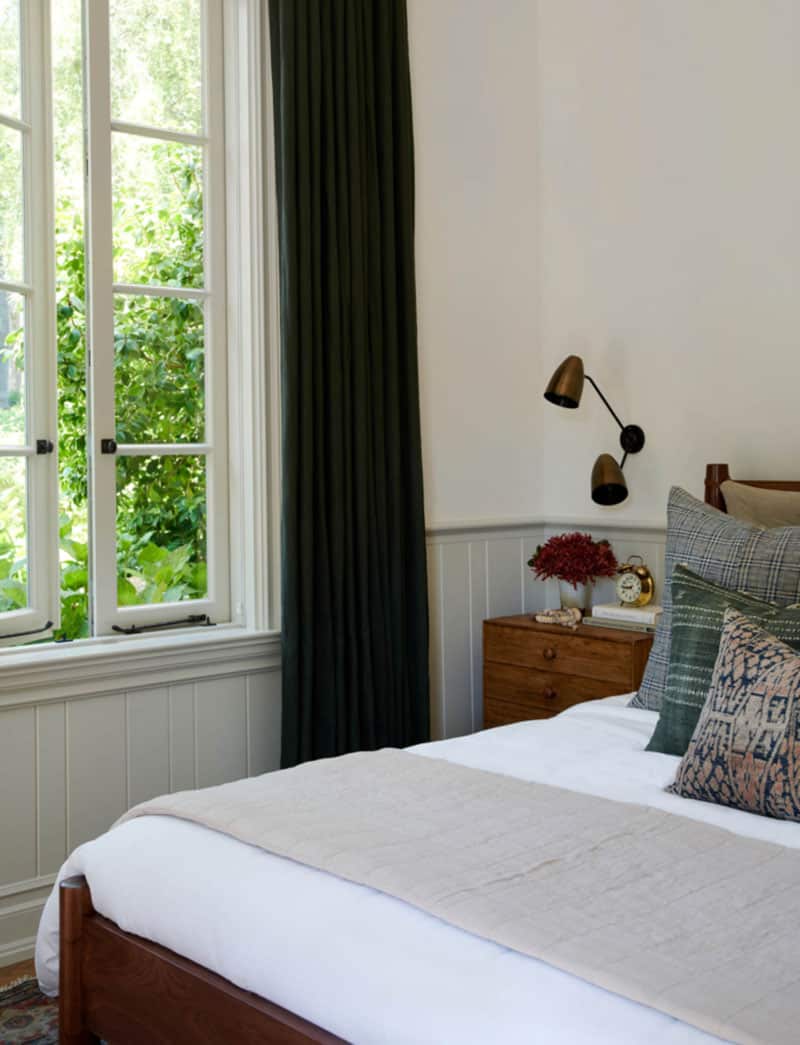
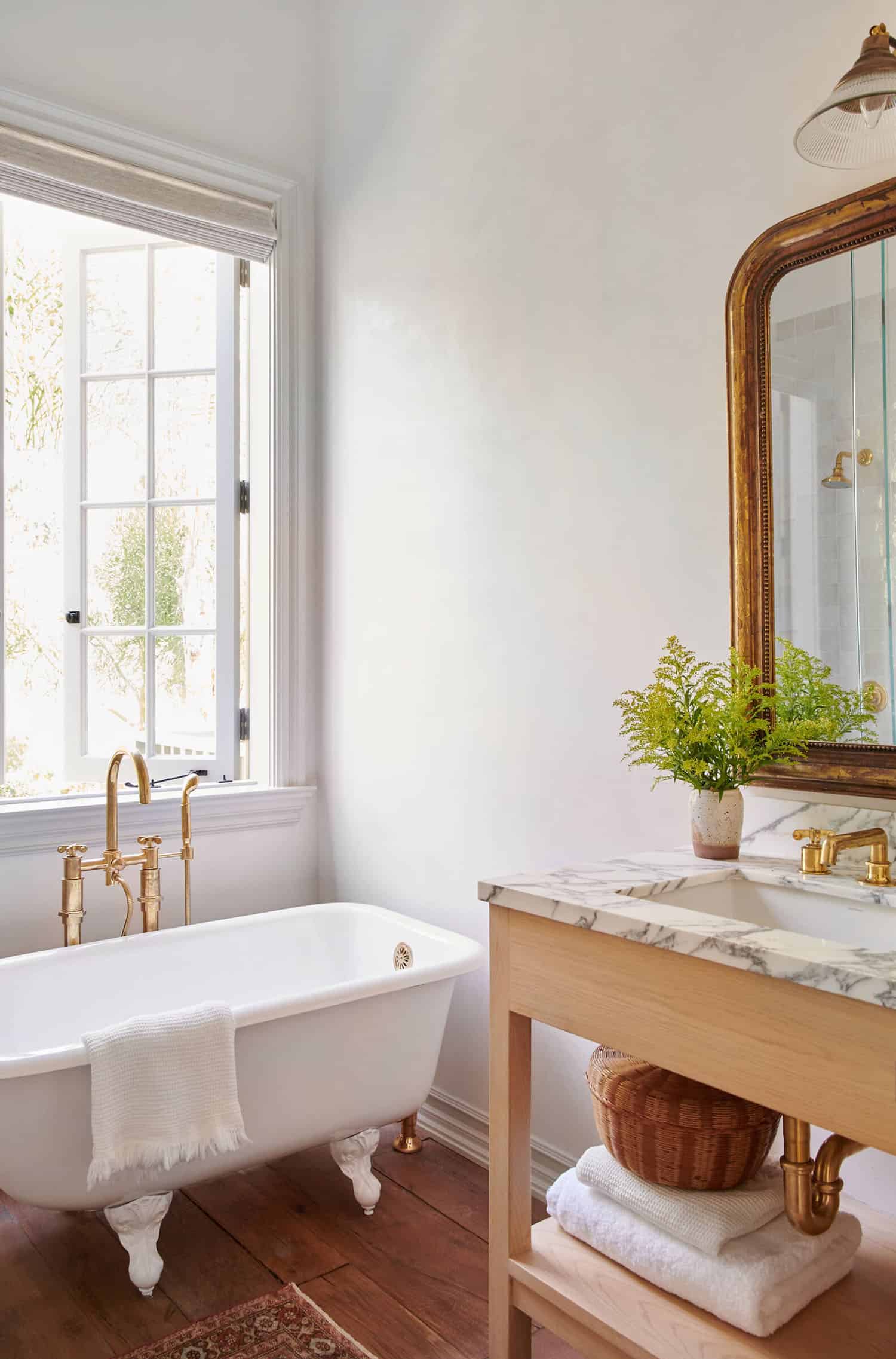
Above: The guest bathroom mixes vintage and new, including a clawfoot tub, vintage mirror, Calacatta marble, and Waterworks plumbing. The flooring is oak, original to the home.
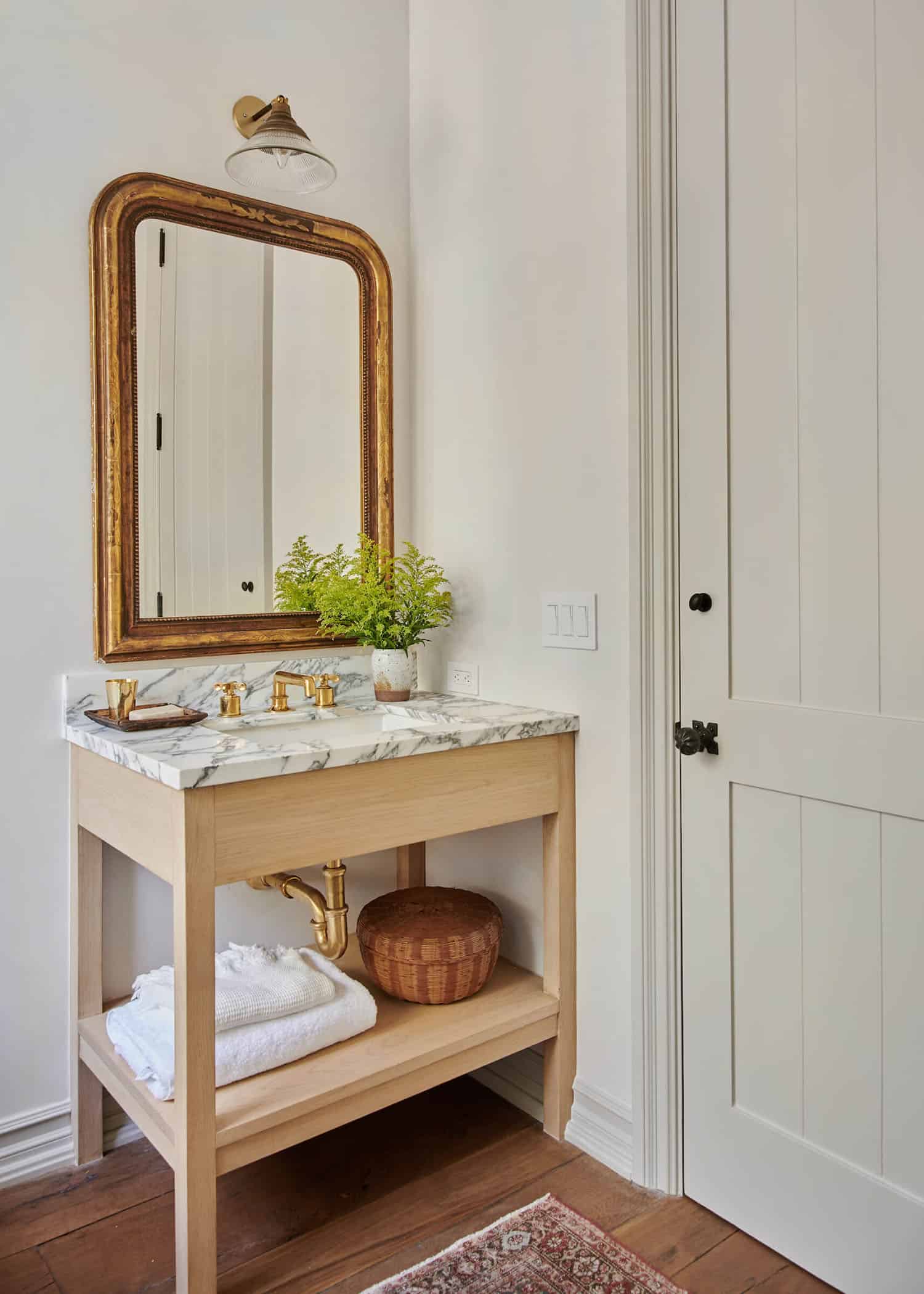
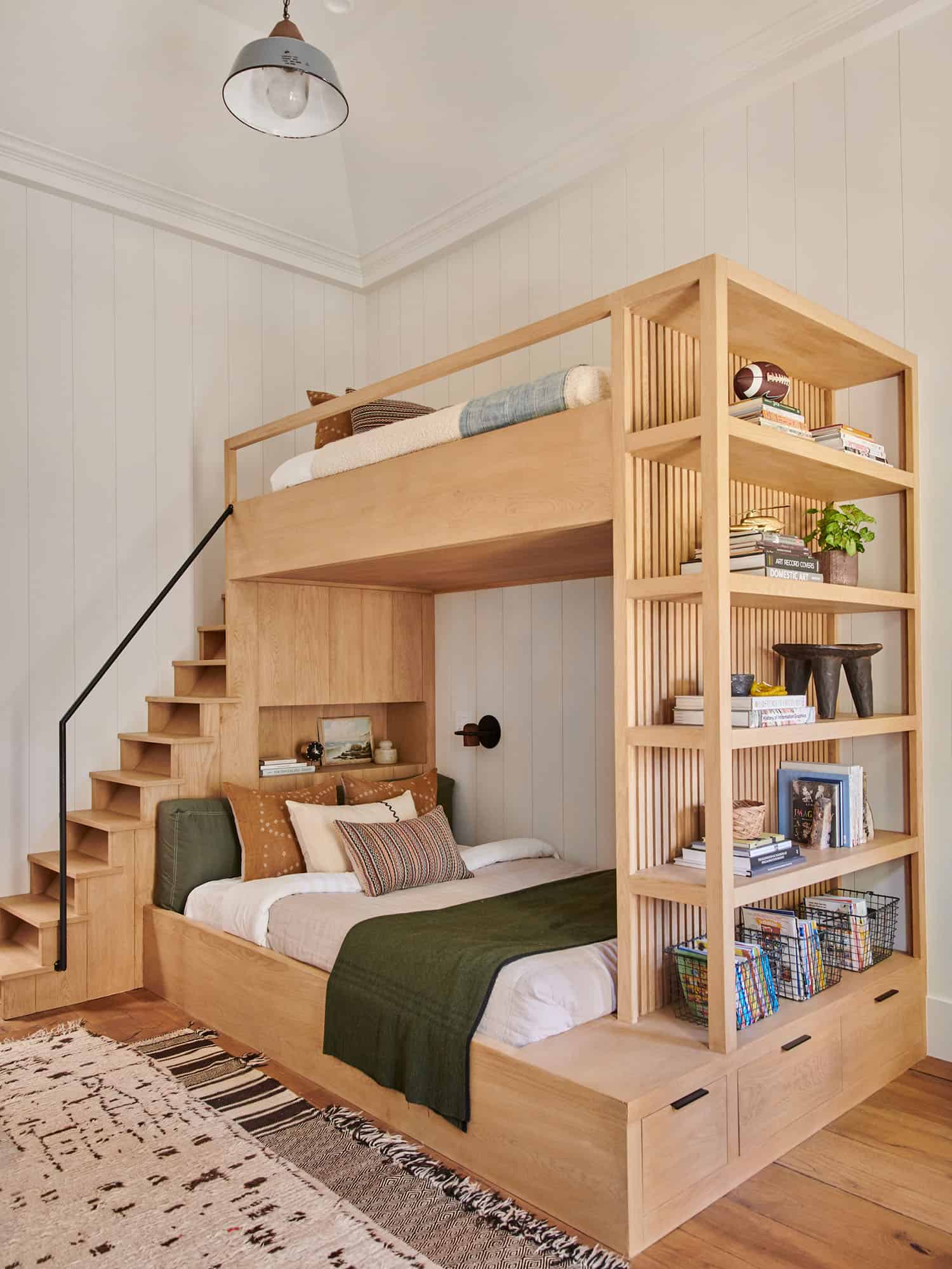
Above: This kid’s bedroom features a custom-designed bunk bed, which needed to be cool yet practical. Crafted from white oak, this space is in harmony with the rest of the home. “We opted for slated wood pieces at one end of the bed so the bottom bunk could still get some natural light flowing in, without it feeling cavelike, which always tends to be a design flaw with bunk beds,” states the designer.
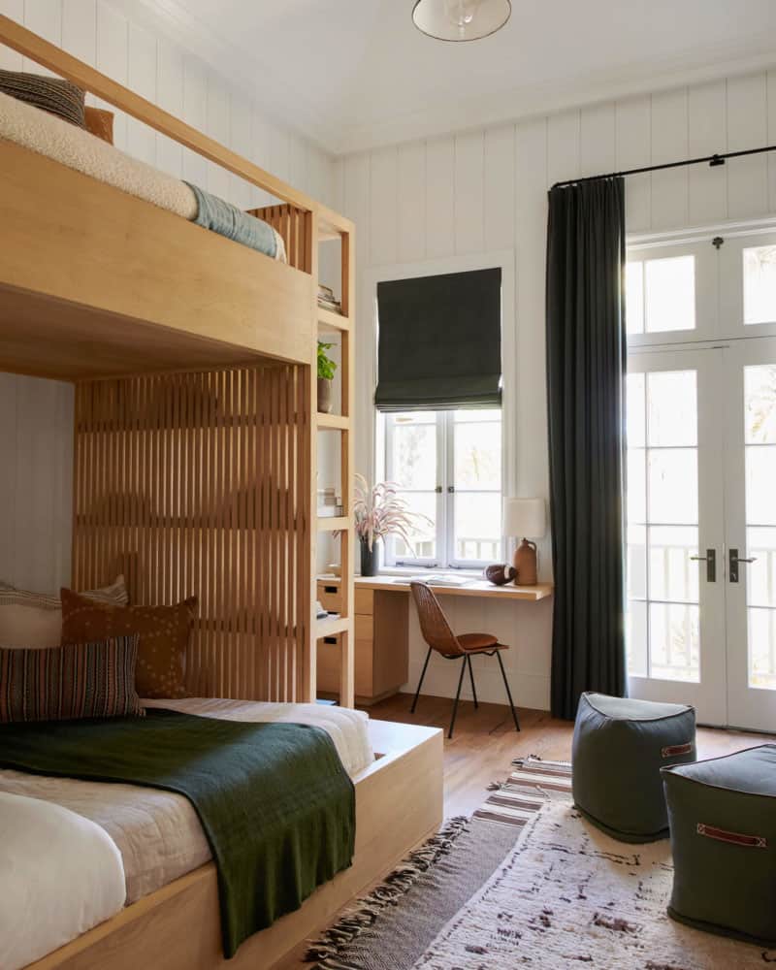
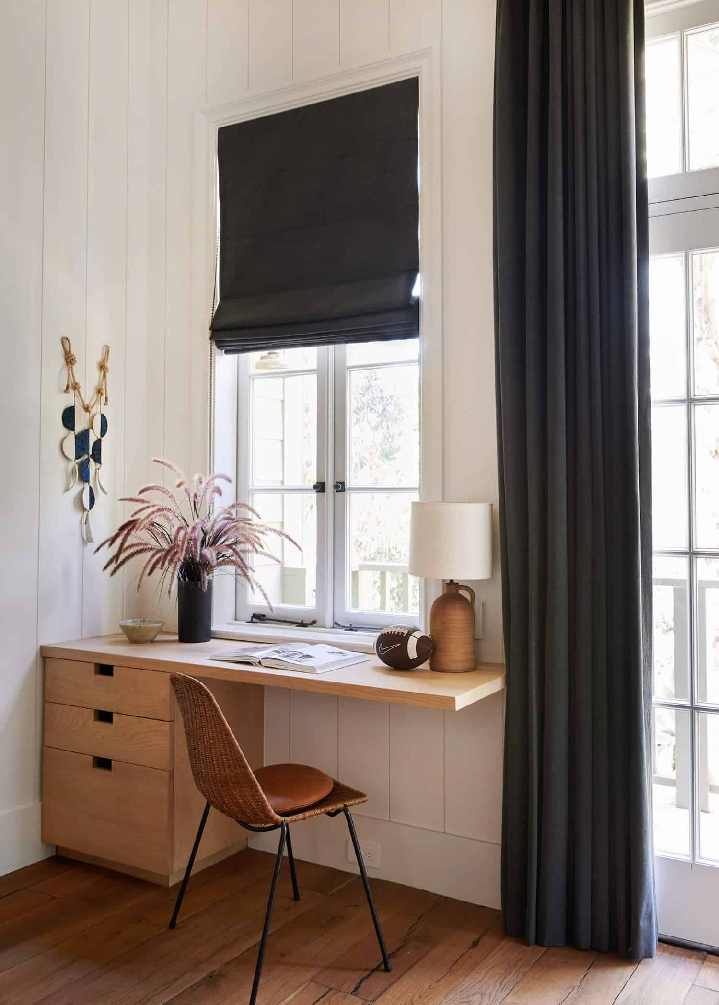
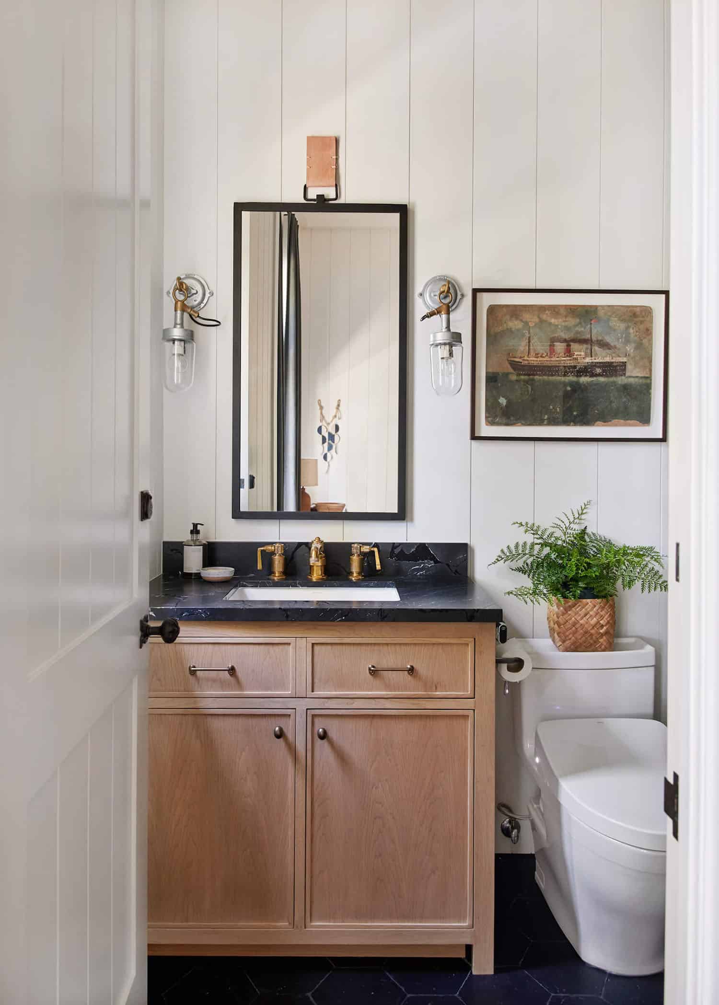
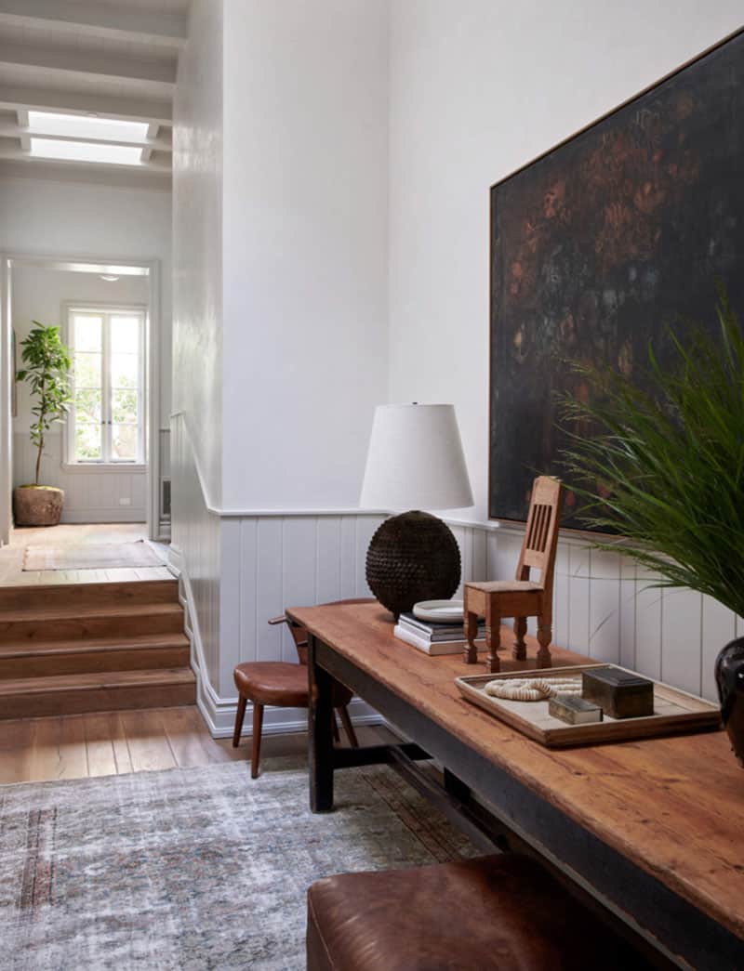
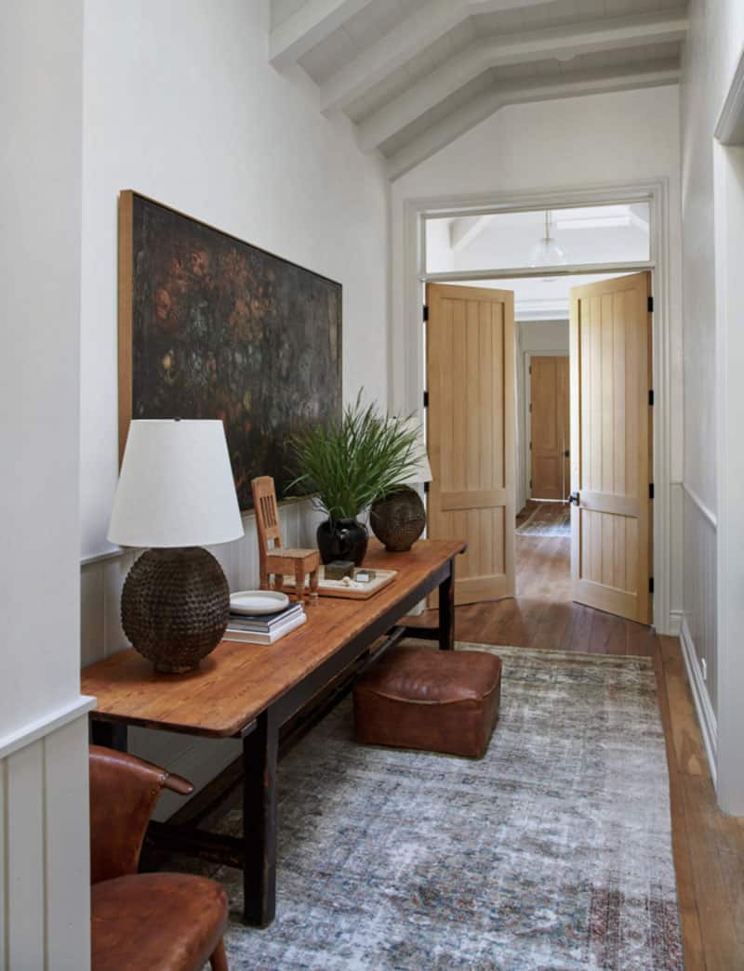
Above: With tall ceilings and wide hallways, the designer wanted a feel of comfortable and collected. A long vintage table is perfect for this space.
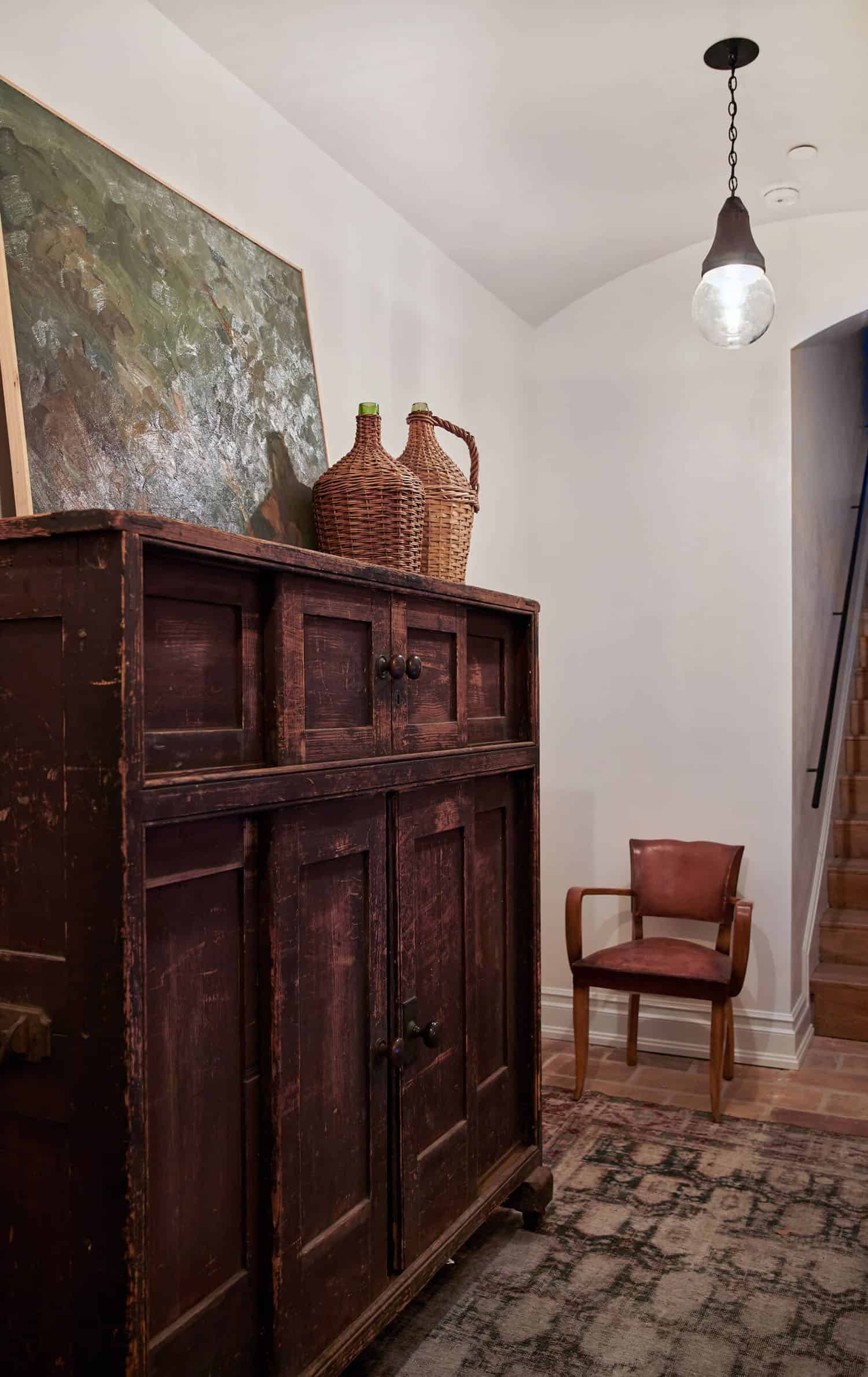
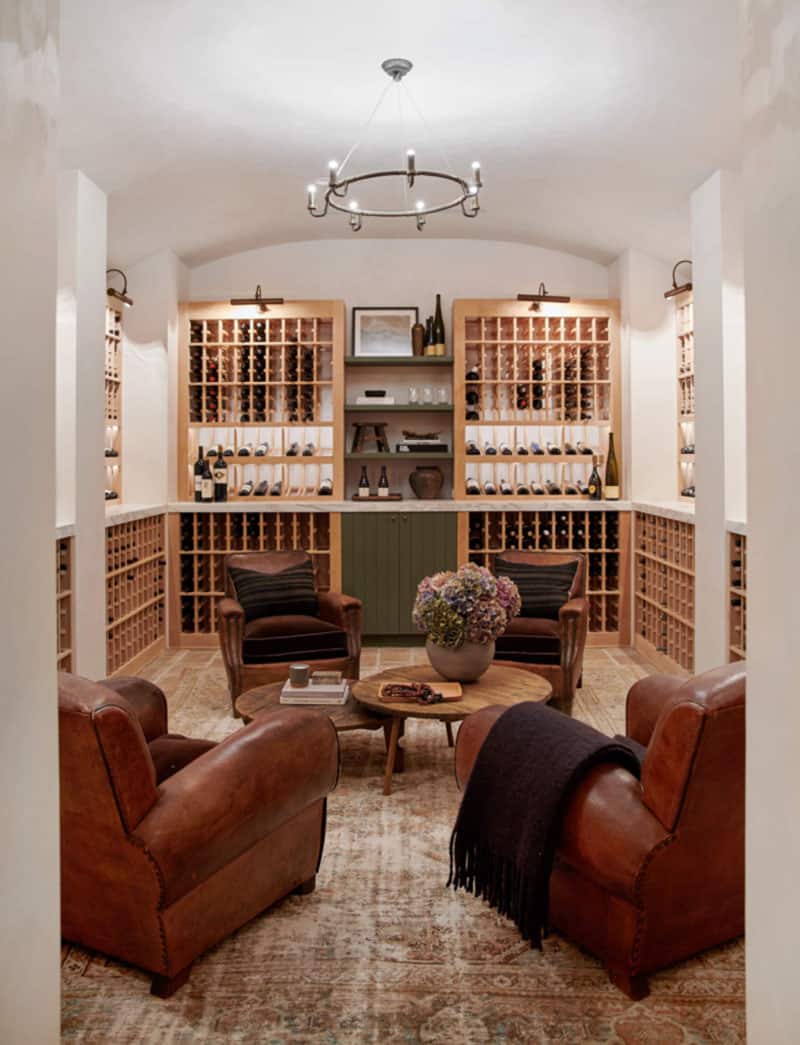
Above: In the wine cellar, the walls are painted in a custom color in Roman Clay by Portola Paints. The cabinetry paint color is ‘Green Gate’ by Dunn Edwards.
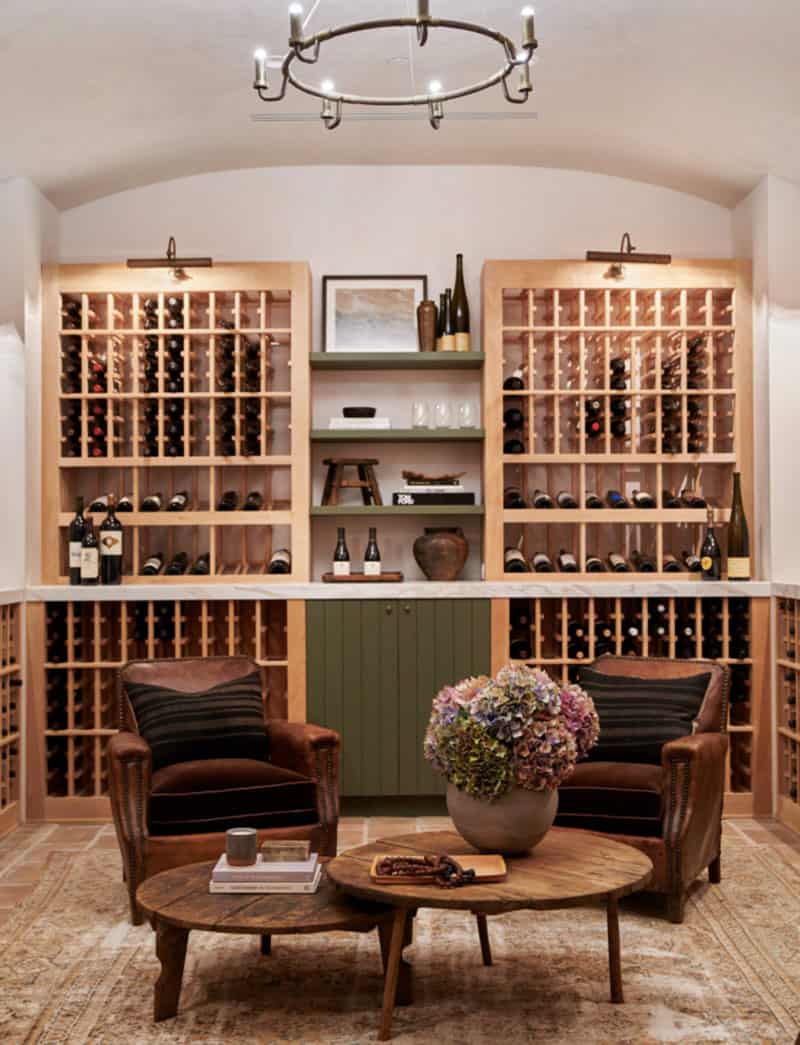
Photos: Tessa Neustadt



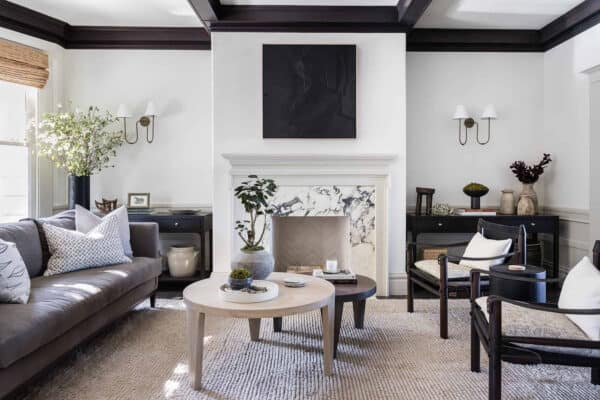
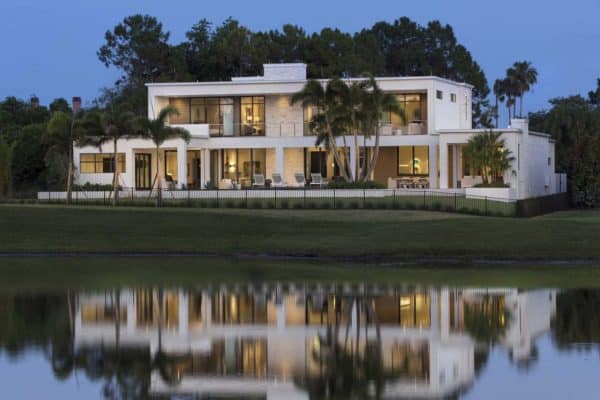
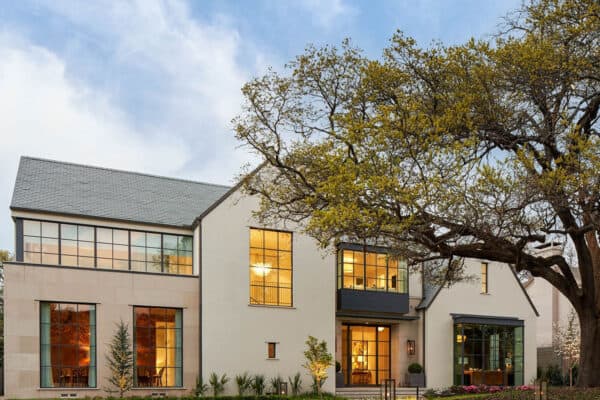
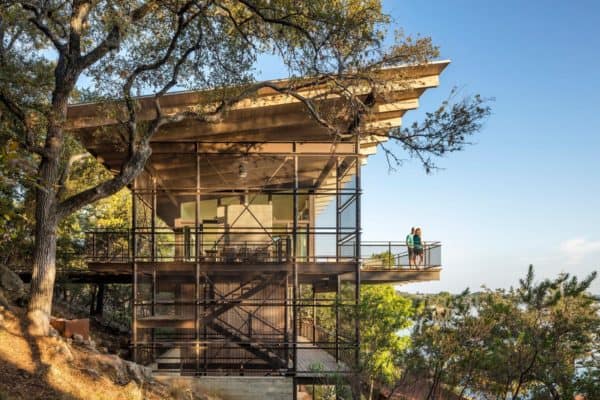

8 comments