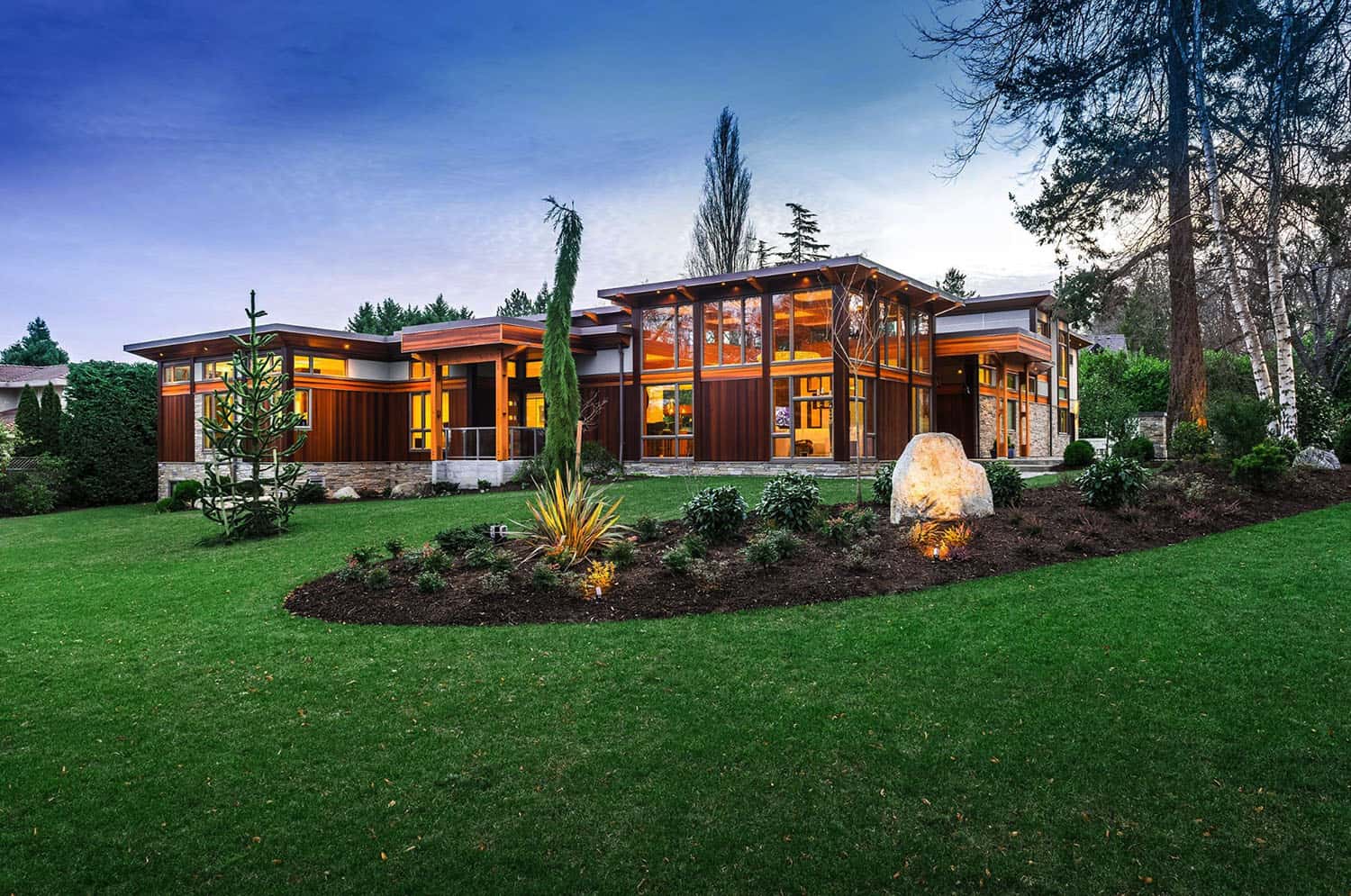
Horizon Pacific Contracting is responsible for the design of this modern west coast modern home located in Vancouver, British Columbia, Canada. Flooring-to-ceiling windows throughout this home boast abundant water views and natural light. Outdoors, the landscaping employs a mix of drought-resistant and deer-proof elements to keep maintenance costs low. This fabulous custom home won a 2018 Georgie Award, and 2017 VIBE award for best single-family home over 4,500 square feet.
As stunning as this home is, it’s also exceptionally energy-efficient. Certified to the Built Green Platinum level — the highest possible — this family-oriented home was created primarily using locally sourced and upcycled materials. An air-to-water heat pump provides soothing in-floor heat and healthier indoor air. Wide overhangs, spray foam insulation, and energy-efficient LED lighting keeps the operational costs of this home remarkably low. Take a tour through this home’s highlights…
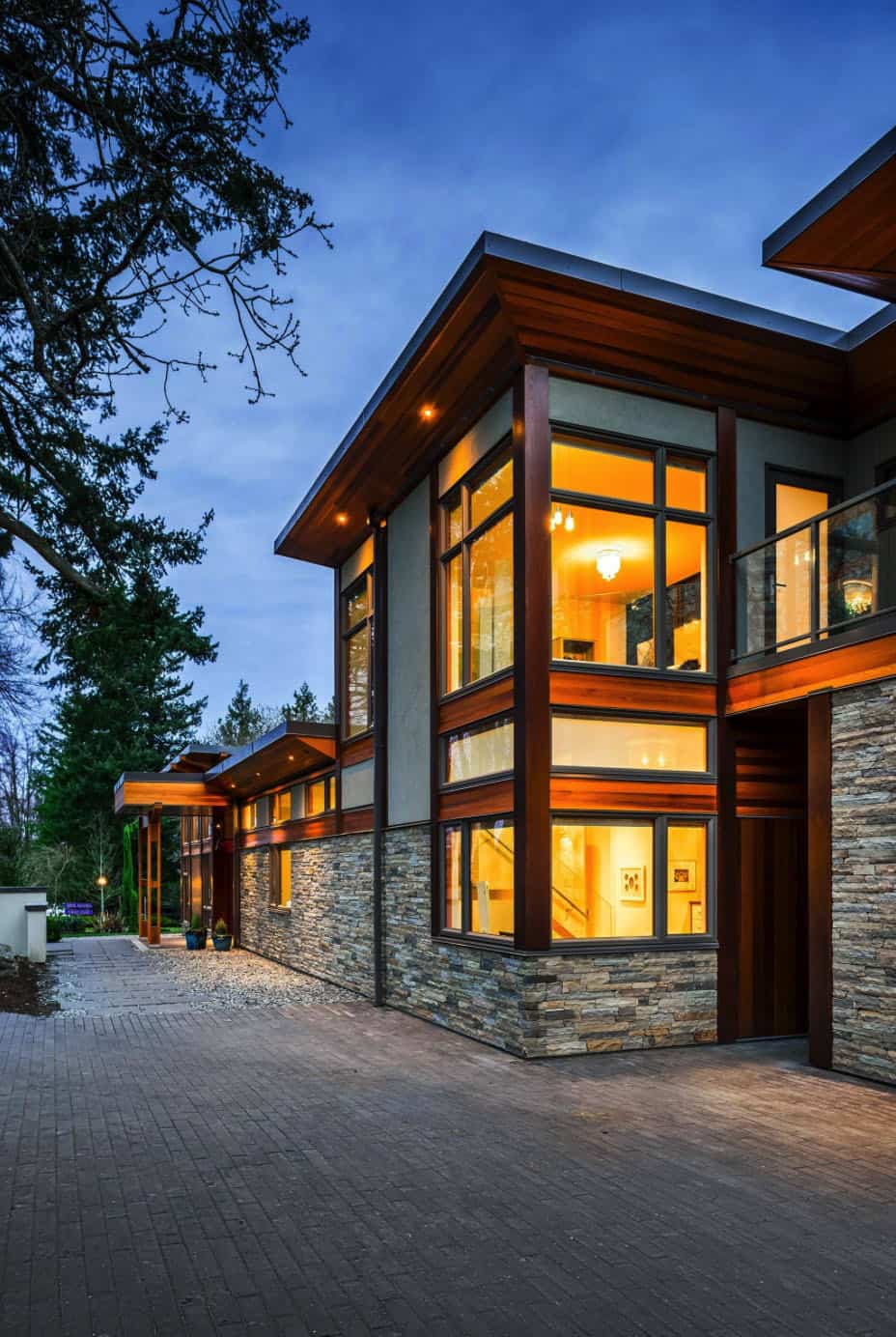
What We Love: This west coast modern home offers light-filled living spaces and fabulous views towards the water. Environmentally friendly features incorporated into the design of this home add to the overall appeal. Luxury is infused into this home with its beautiful furnishings, exquisite materials and detailing along with the expansive outdoor living spaces. Overall the design of this home feels warm and inviting and the surrounding beauty is the icing on the cake!
Tell Us: What do you think of the overall design of this home? What details did you find most appealing and why in the Comments below!
Note: Have a look at a couple of other fabulous home tours that we have featured here on One Kindesign from the portfolio of Horizon Pacific Contracting: Mesmerizing modern custom home in British Columbia and LEED Platinum West Coast Style Home on Prospect Lake.
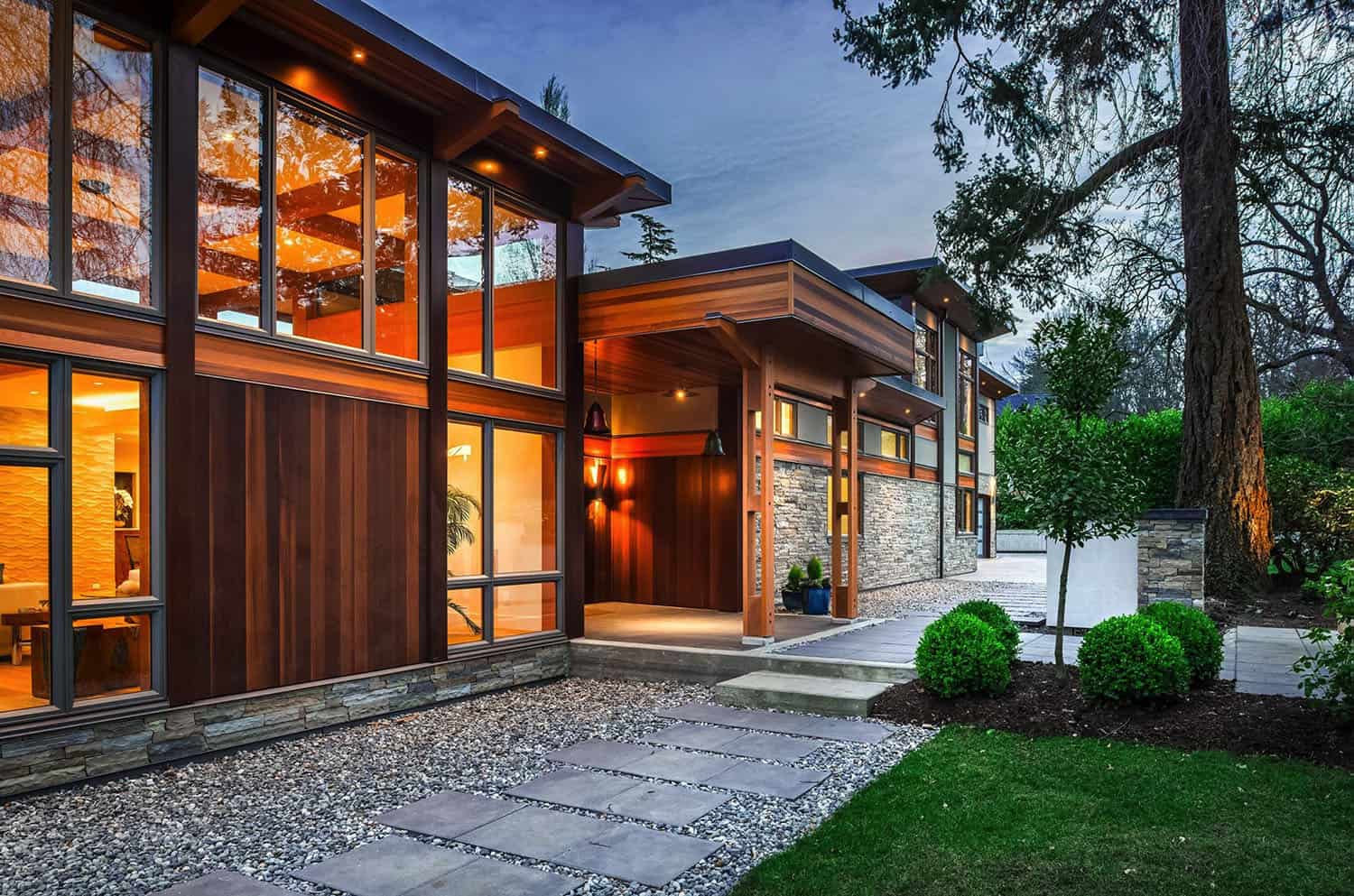
Above: The hardscaping is intended to minimize maintenance and maximize drainage.
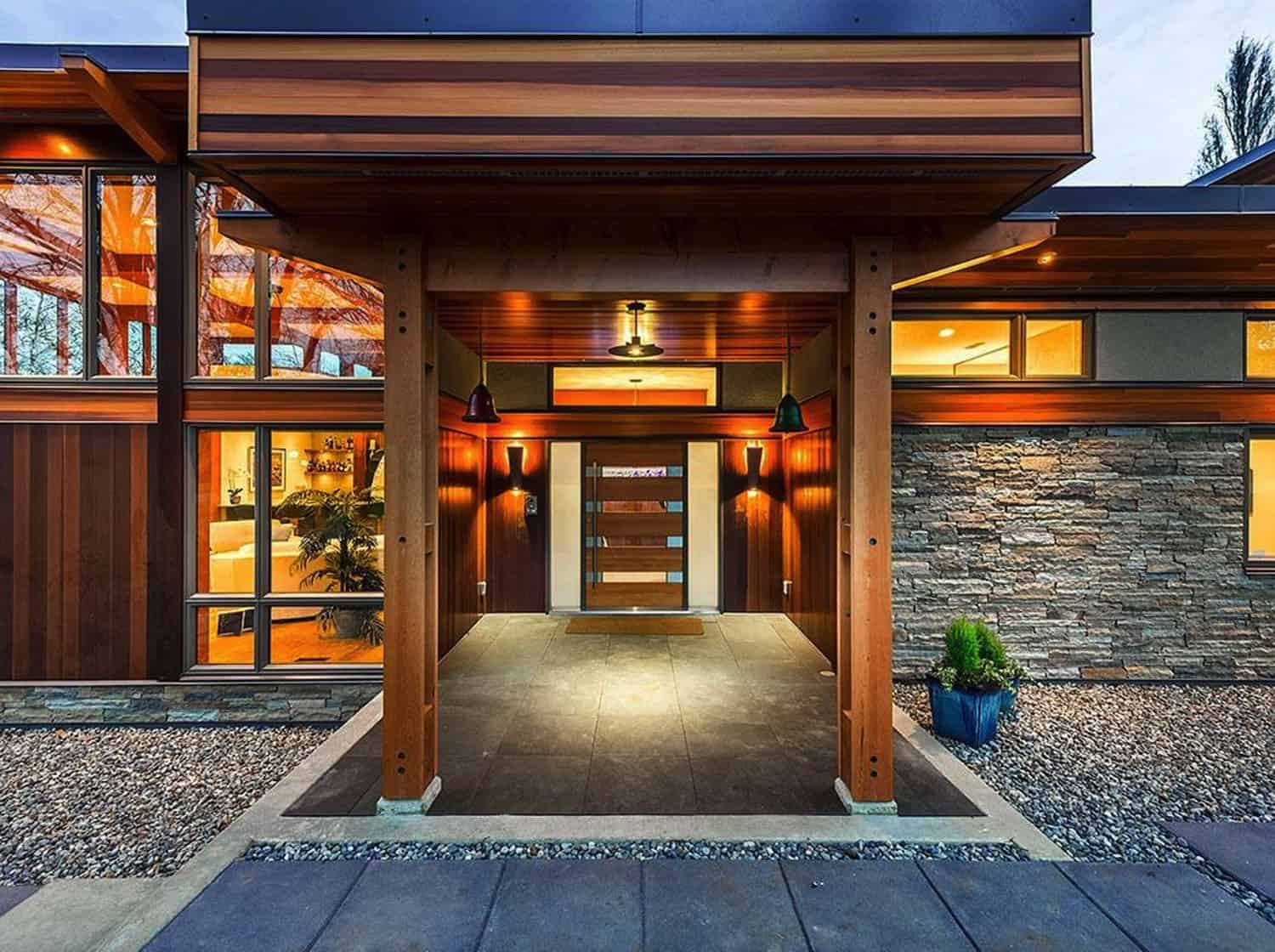
Above: The entrance is well sheltered from the often wet, coastal climate, inviting guests to step through the horizontally-glassed solid wood door.
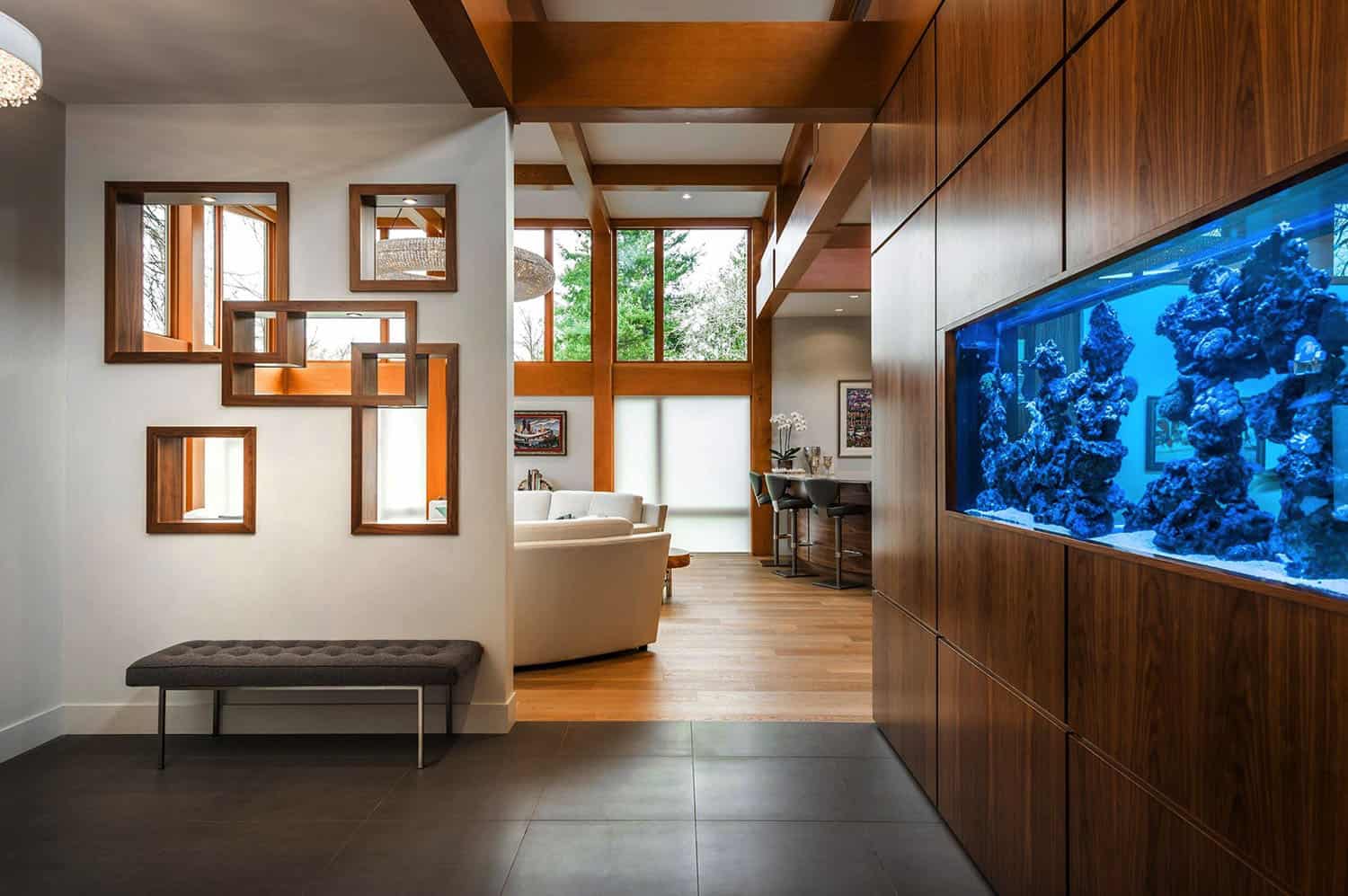
Above: The entry includes a heated tile floor, dimensional wall cutouts, and a spectacular see-through aquarium.
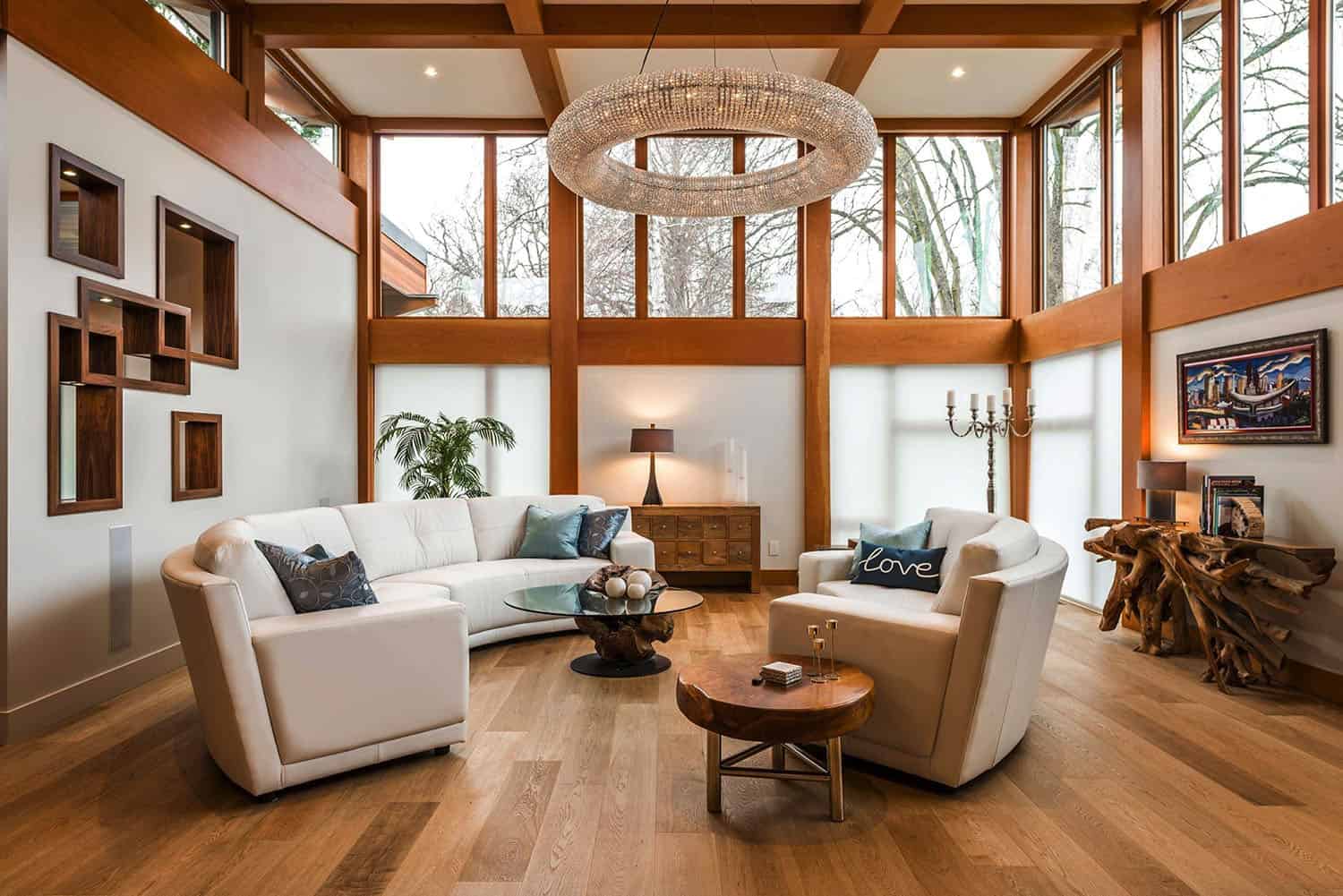
Above: An abundance of natural light floods this west coast living room.
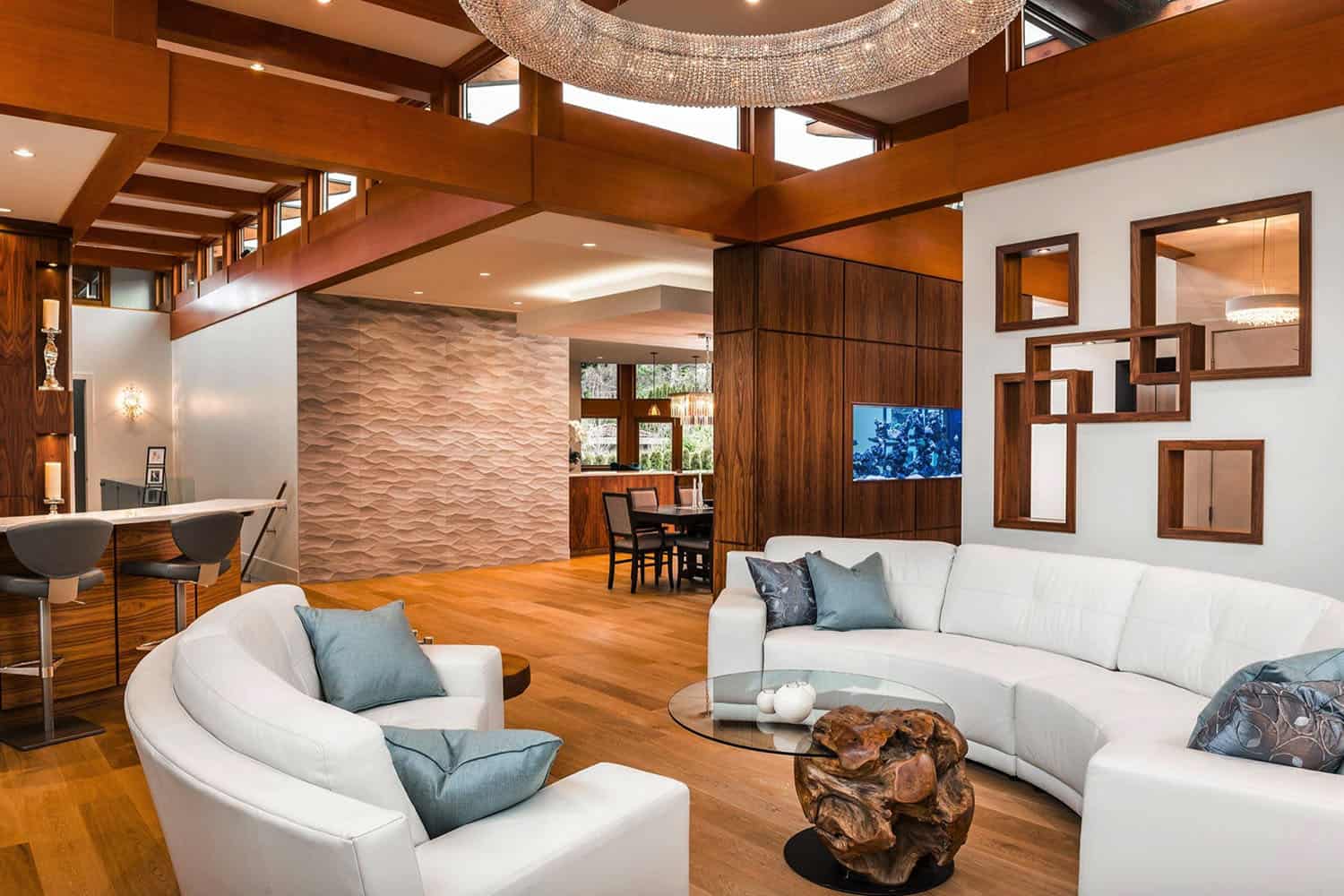
Above: A wave-inspired feature wall between the living room and kitchen is made from textured tiles. Different types of wood — cedar, oak, walnut, and fir — make up a big part of this home’s decor.
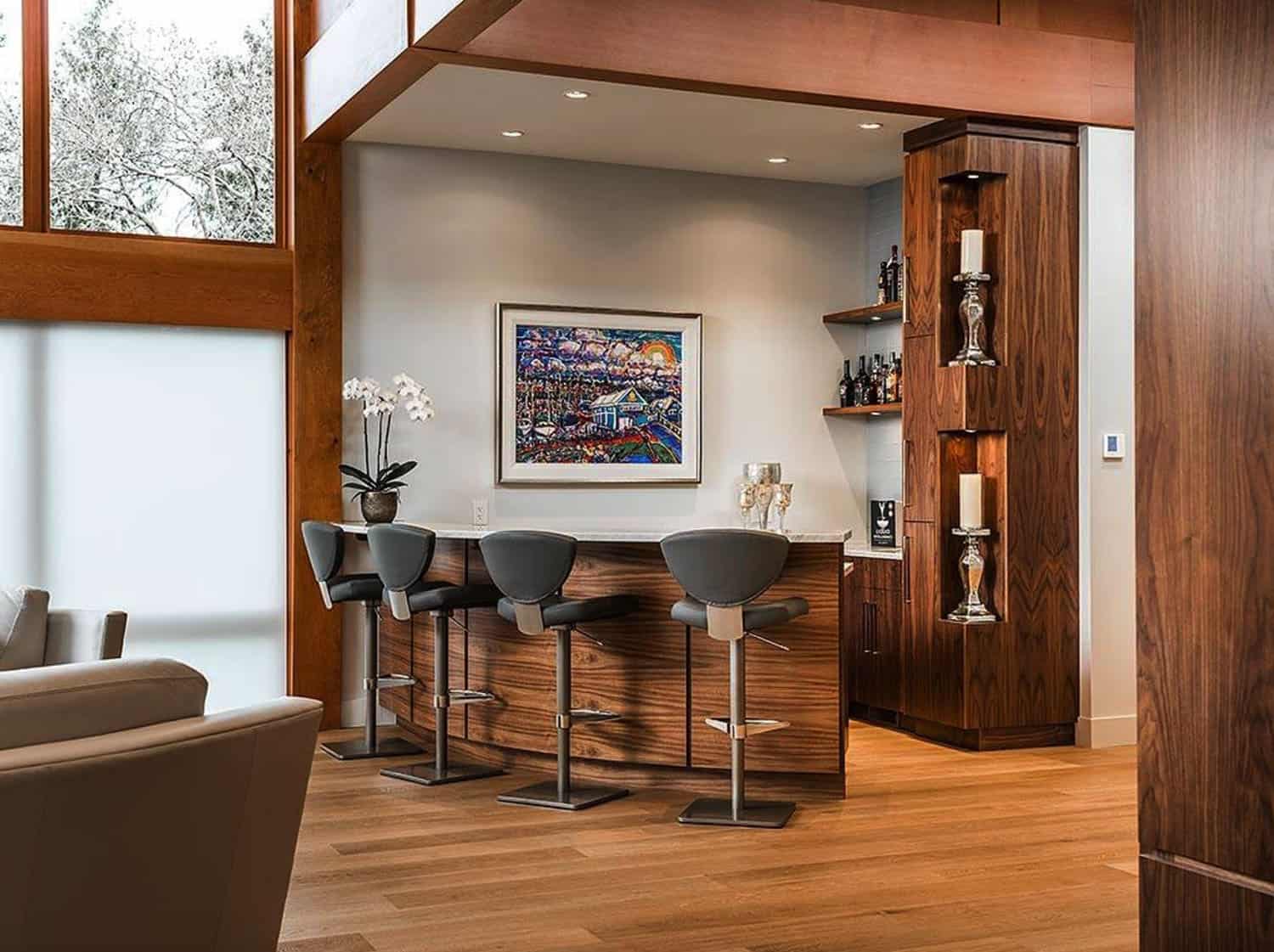
Above: A bar just off the living area is a popular hangout spot for guests.
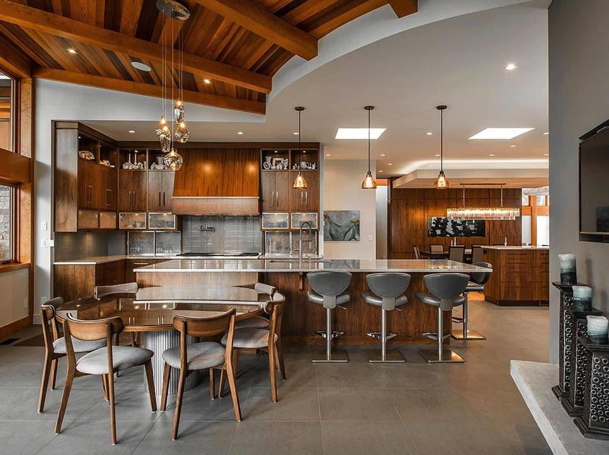
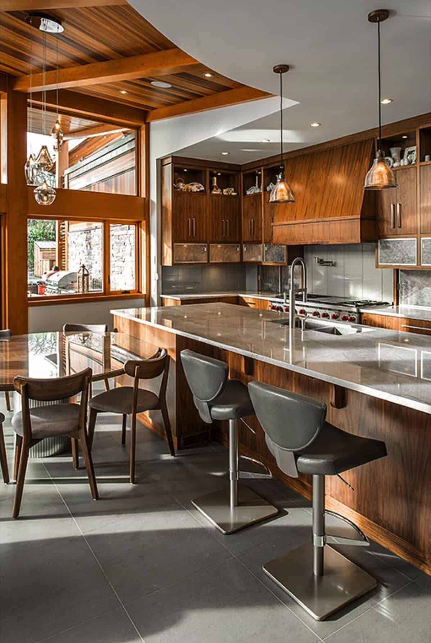
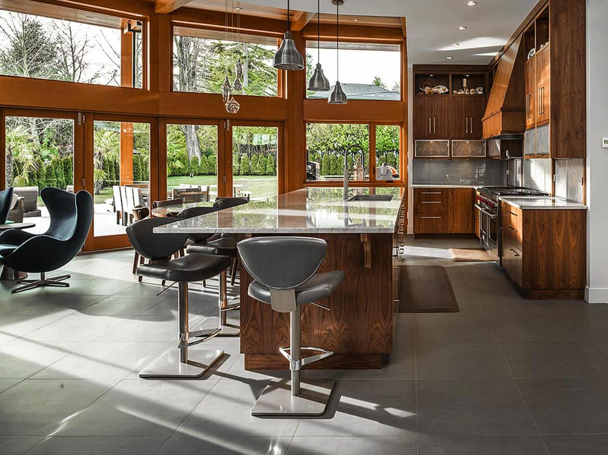
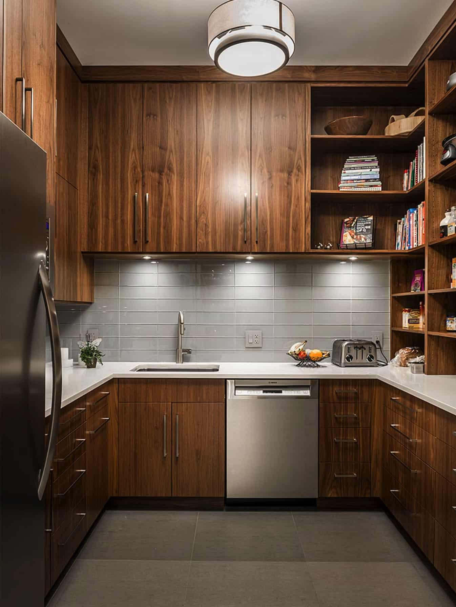
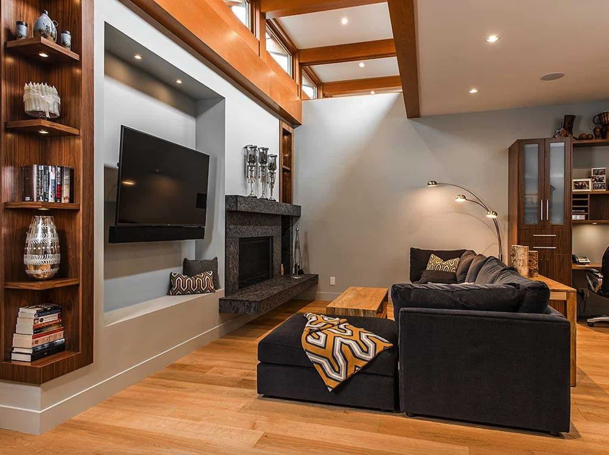
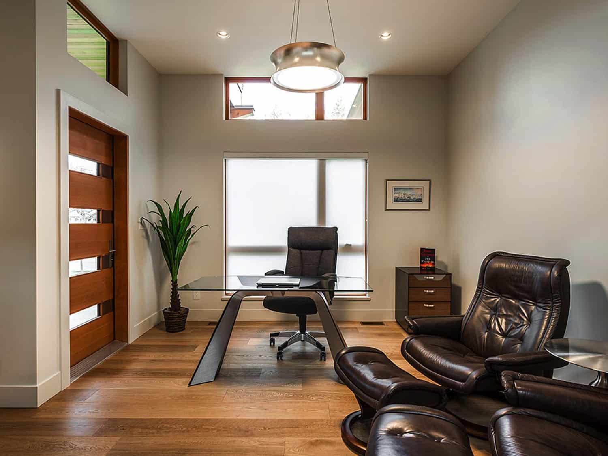
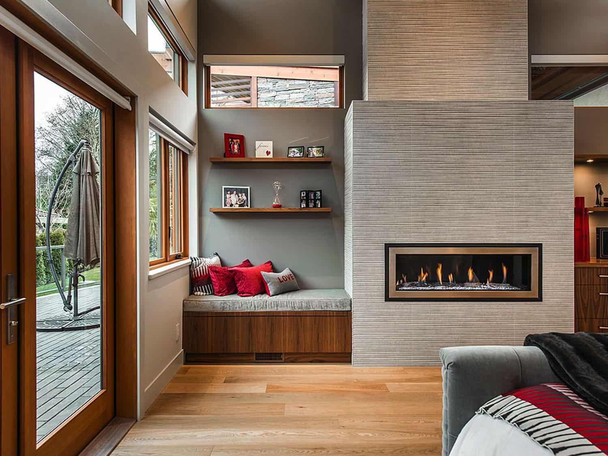
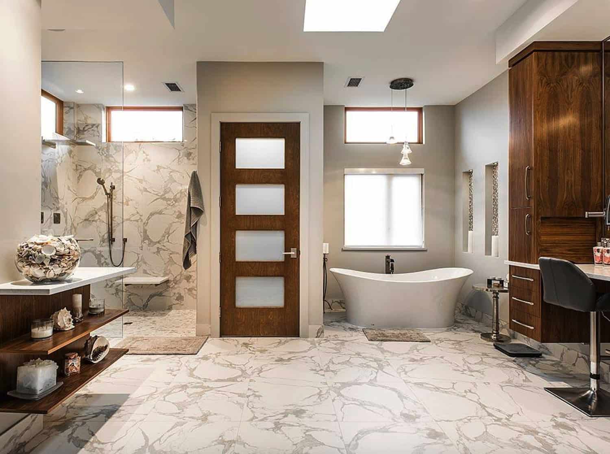
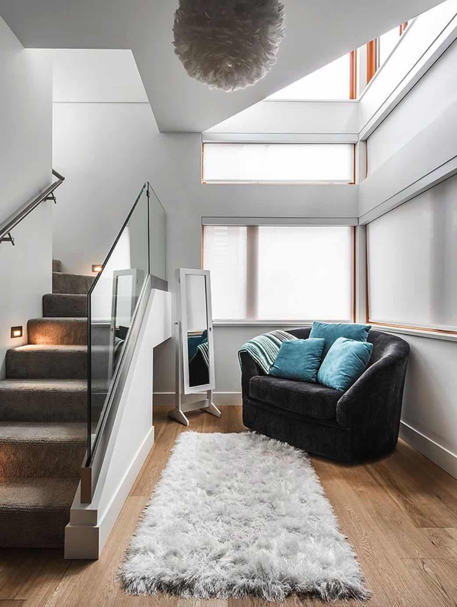
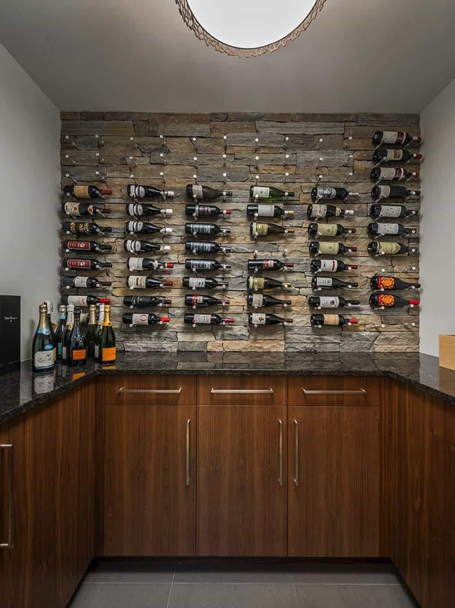
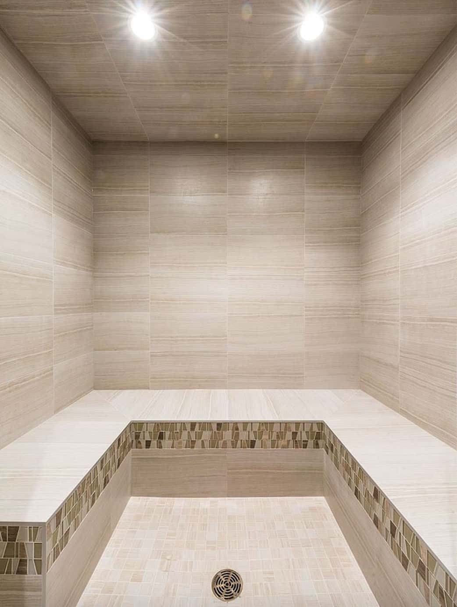
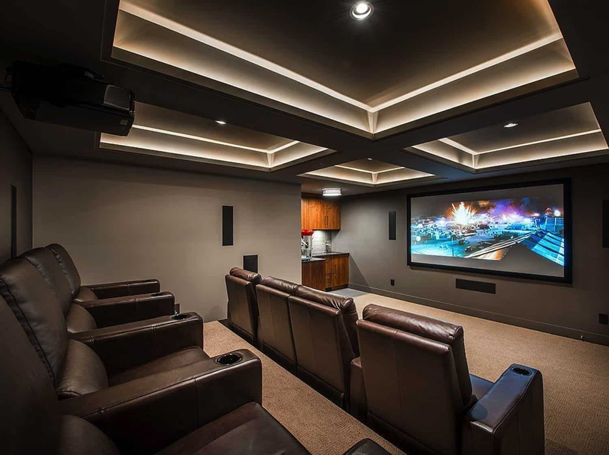
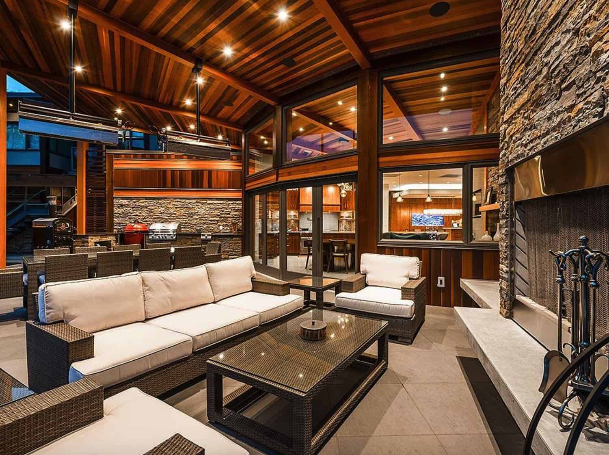
Above: In this inviting outdoor living space, a fireplace provides the ultimate luxury on those damp days.
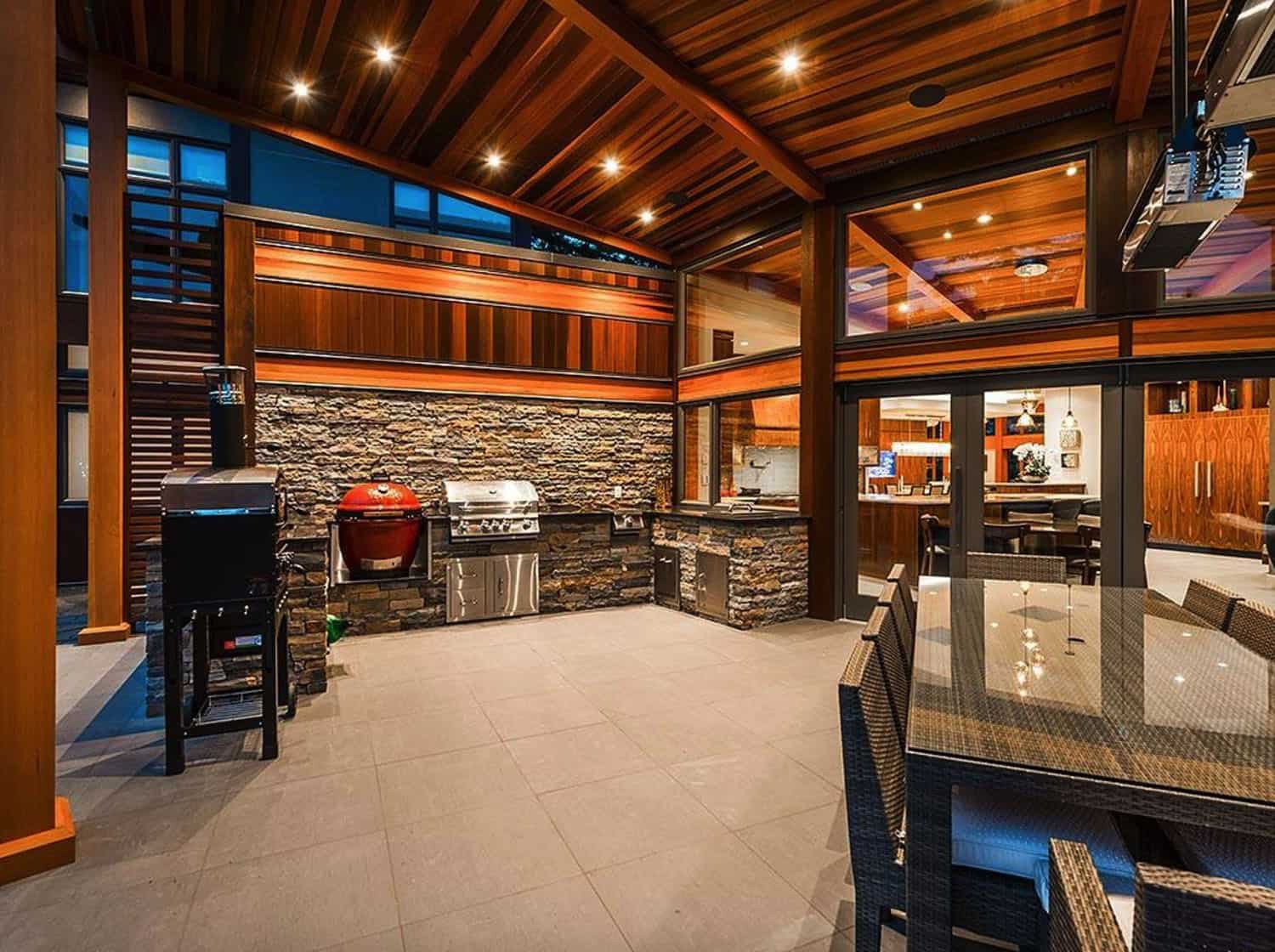
Above: A kamado smoker, pizza oven, and BBQ highlight this outdoor kitchen space.
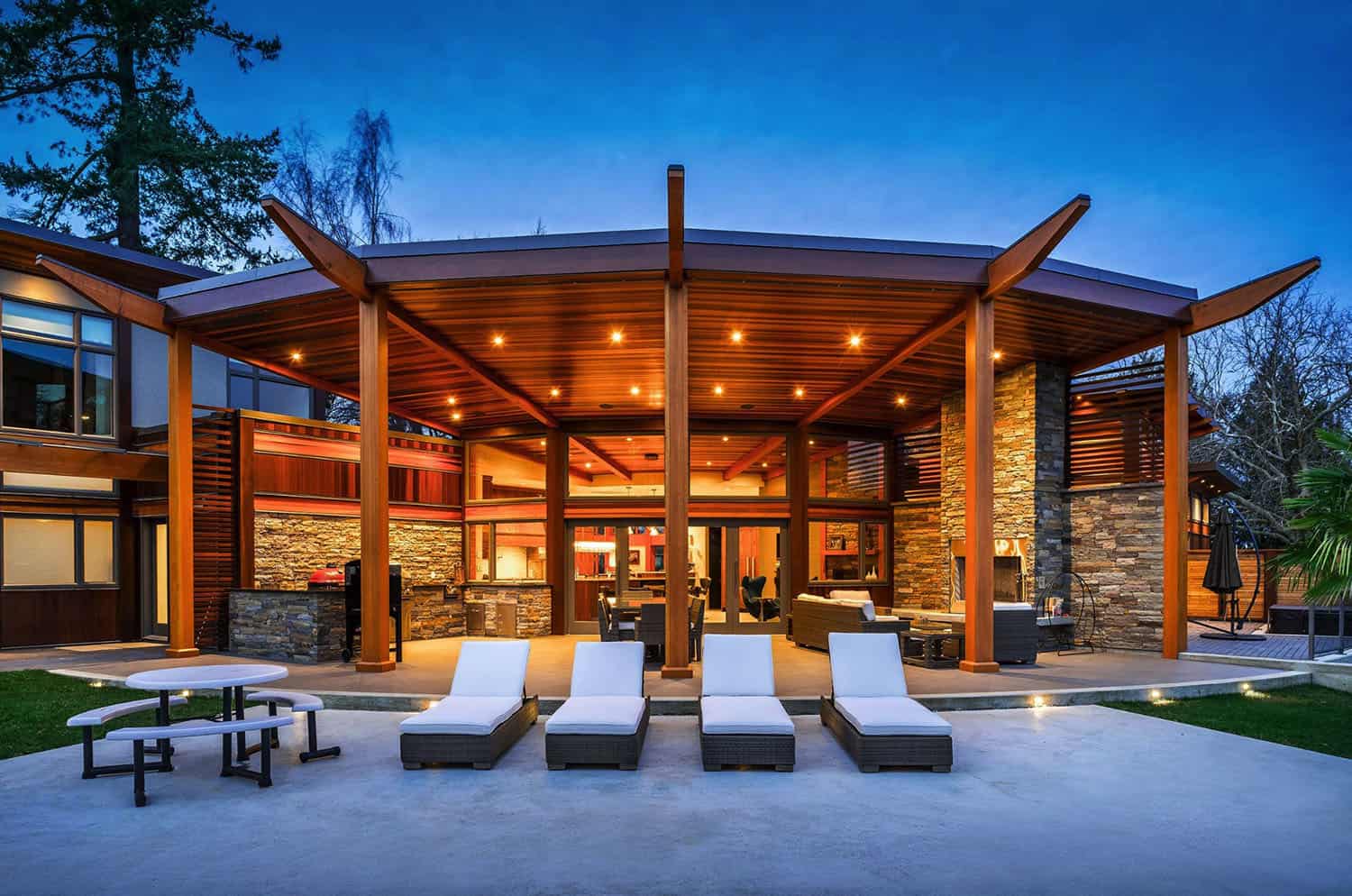
Above: Beams extend from the inside to outside, unifying the kitchen with the expansive patio. This outdoor living space includes a full outdoor kitchen.
Photos: Courtesy of Horizon Pacific Contracting

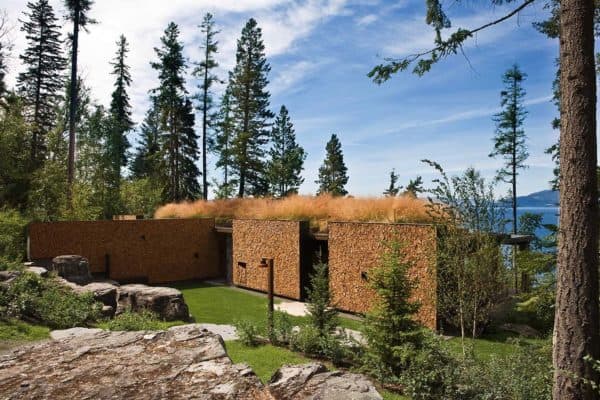

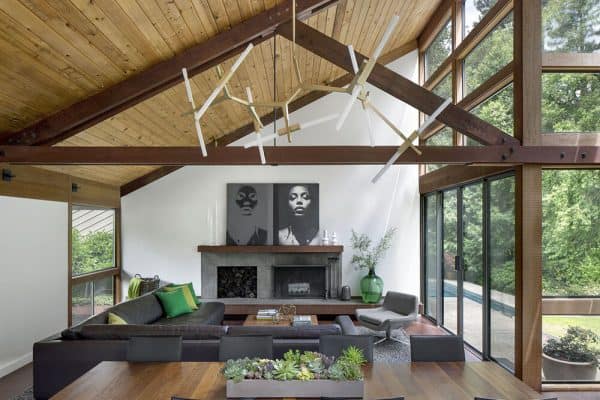
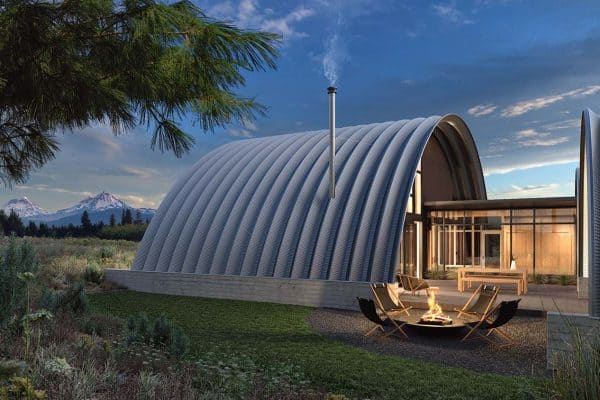


1 comment