
This incredible home was designed as a four-season family retreat by Olson Kundig Architects, located in the remote Methow Valley, in Winthrop, Washington. Nestled in the North Cascades, the home is comprised of steel and reclaimed barn wood. The home was built with the client’s desire to experience and interact with the surrounding landscape.
The compound consists of four separate and detached structures that encircle a central courtyard that houses a swimming pool. Each of the buildings is angled to take advantage of 360 degrees views and soak in dramatic features encompassing the home, such as the nearby Studhorse Ridge and Pearrygin Lake.

This sensational home is a recipient of the 2015 housing awards, noted for its modest use of materials, such as “concrete flooring, a concrete fireplace, and OSB on the ceiling”. The jury liked that the home did not use historical references and was so different from the architecture that they have seen before. With the site plan being the center force, “the complex relations between the three parts is exciting but the courtyard locks it into place.”

What We Love: This steel and reclaimed barn wood family retreat features a unique design that embraces the great outdoors. Individual living spaces encourage the homeowners and their guests to step outside to move from the living pavilion to the sleeping pavilion. With so many activity options in this fantastic environment, who would need extra encouragement to go outside?… unless there is a snowstorm!
Tell Us: Would this home be your idea of the ultimate family retreat? Tell us why or why not in the Comments below!
Note: Have a look at a couple of other incredible home tours that we have featured here on One Kindesign from the portfolio of Olson Kundig Architects: Minimalist live/work space on the Catalonian coast of Spain and Waterfront retreat built for entertaining on the San Juan Islands.









Interior public spaces are comprised of a family room, kitchen, and bar area, which are conglomerated into the main structure. In an adjacent structure are the private areas, comprised of the master bedroom suite, kids’ bedroom, and den. A separate building houses the guest room, isolated from the rest of the buildings to allow for independent usage. There is a fourth building that frames a stunning view over the valley below, which houses a sauna.

Above: The red dining chairs are by Moooi.

Above: The living room’s ceiling fan is by Northwest Envirofan. A concrete fireplace is the focal point of this space, adding warmth and ambiance.



Above: In the kitchen, the ceiling is clad in reclaimed corral boards sourced from ReHistoric Wood Products. Custom cabinets are composed of marine-grade plywood. Pendant lights are by Tom Dixon, while the counter stools are from Design Within Reach, and the chairs are by Moooi.

Above: The range is by Thermador, and the sink fittings are by Hansgrohe.






Above: The built-in bunk beds are composed of plywood and dressed with Garnet Hill linens which echos the colors of the Flor carpet tiles.




Above: A heated pool and hot tub are framed by precast-concrete coping and lined in black plaster.









Photos: Architectural Digest / Benjamin Benschneider




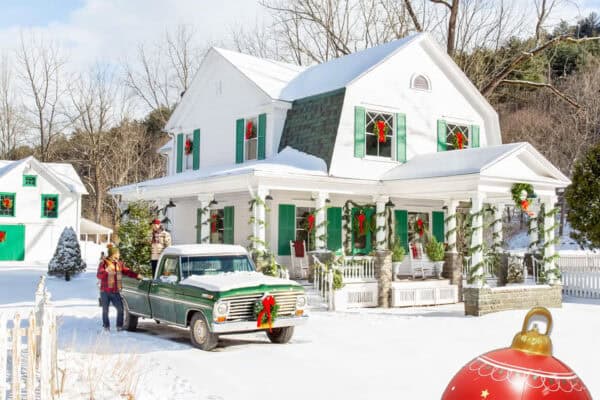
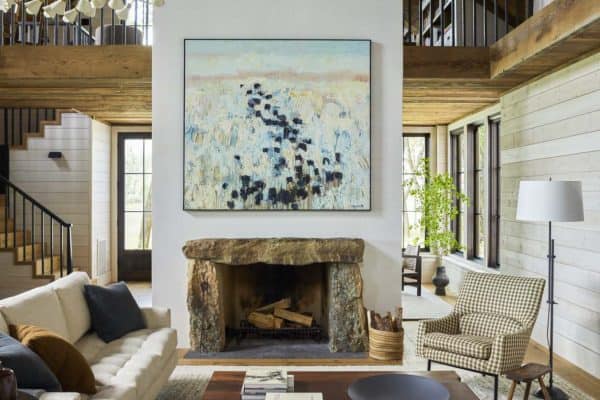
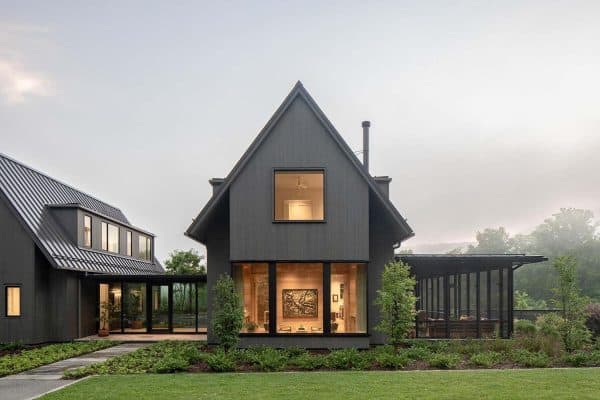
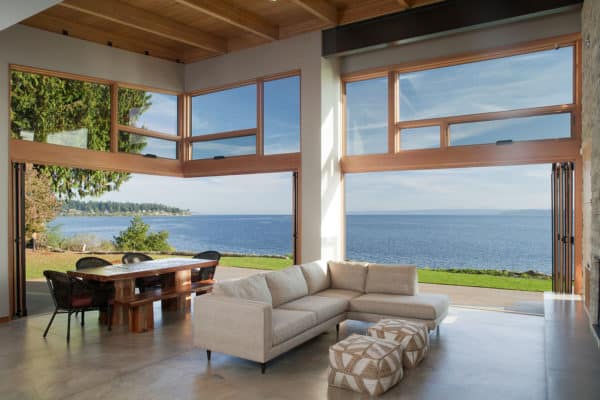
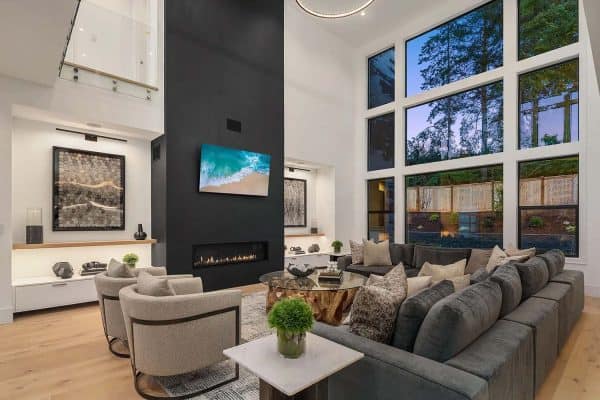

5 comments