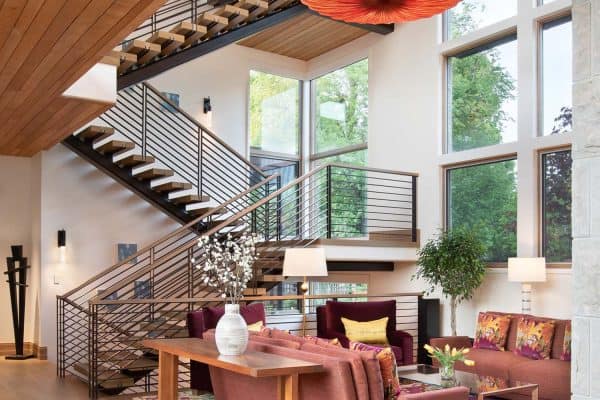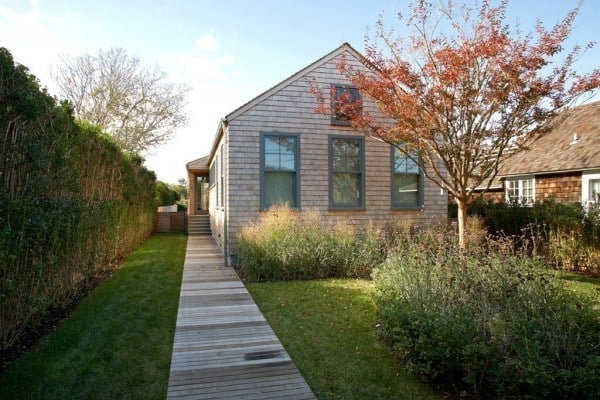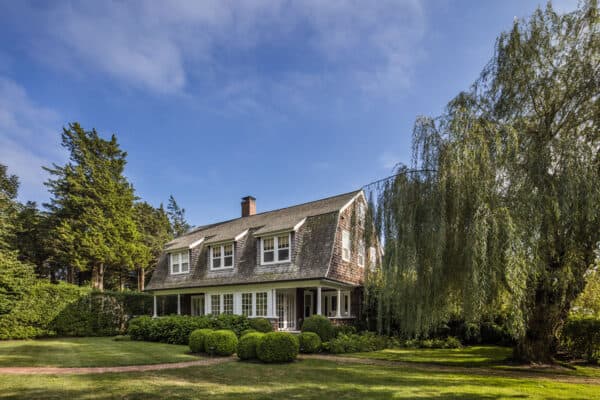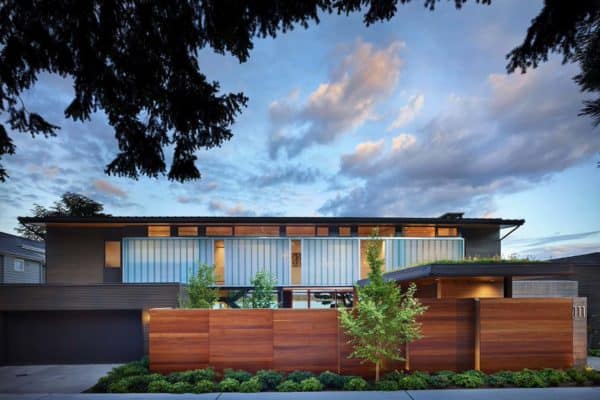
This beautiful two-story rustic wood home located in Brevard, North Carolina is comprised of 5,220 square feet of living space, conceived by Platt Architecture. Coming up to this lovely home, you are greeted by a woodsy property surrounded by lush gardens. A gravel driveway takes you up to a carport that connects to this home that offers a ranch-like layout. The exterior facade is comprised of a mix of vertical and horizontal bands of wood.
The dark bronze colored Galvalume steel pitched roof sets off nicely against the weathered wood. Upon entrance into the home, on your left you will find a front hall closet, mudroom and a powder bathroom. To the right is a spacious great room with double height ceilings. Wood is abound in this home, from the flooring to the ceilings and even the walls. Everywhere you turn, you are greeted with warmth. Continue on for the home tour…

What We Love: This rustic wood home was designed to be very livable, the meticulous attention to detail throughout is fabulous. This would make an amazing summer retreat or winter vacation getaway. The cabin-like feel can really be enjoyed throughout the seasons…. What are your thoughts, could you see yourself living here?

Above: Throughout the home, the flooring consists of reclaimed white oak finished with a custom stain. Then entryway gives you a view of the gorgeous wood staircase with a natural log railing.

Above: The living room exudes a rustic elegance, starting with an eye-catching leafy chandelier from Canopy designs, sourced from here. A central focal point to the room, the floor-to-ceiling stone fireplace features an opening on the side to store firewood. This spacious room plays host to several comfortable furniture arrangements, from a cozy spot to play backgammon to sitting around the fireplace to have relaxing conversation with guests. French doors leads you out to an expansive patio to enjoy the outdoor living spaces.

Above: The rustic wood dining table is accented by distressed leather chairs on a metal from called the “Gunnison Chair” (source). The space has been grounded by an area rug that contrasts nicely with the space. Bookshelves flank either side of the living room, adding to the uniqueness of the space. The shelves are illuminated by Visual Comforts E.F. Chapman Boston bronze task wall lights. To achieve the wall color, the architects had the walls painted with a distressed topcoat “wash.” The color is Olive 13 – Farrow & Ball.

Above: This stunning country kitchen features custom designed cabinets throughout. The center island is comprised of antique oak. Integrated into the island countertop is an antique butcher block (items like this can be found on EBay). The butcher block really adds to the authentic feel of this rustic home. The pot rack above the island was custom crafted for the space. A light-filled dining nook is surrounded by expansive windows that invites nature in.

Above: The island countertop, aside from the integrated antique butcher block, features black pearl granite in leather finish.

Above: Contrasting beautifully with the island countertop, the perimeter counters are comprised of Labradorite in a leathered finish. The island offers space underneath to store recipe books. Notice how there are two fridges in this decadent kitchen. All high-end appliances, there is a Wolf Range and Sub-Zero fridges. One features an integrated wine chiller, ideally located just off the dining room.




Above: A cozy bedroom feels like a relaxing haven with a comfortable chaise and corner stone fireplace.

Above: The bathroom is illuminated with natural light thanks to large corner windows sourced from Kolbe & Kolbe. A freestanding tub was sourced from Waterworks.

Above: Another beautiful bedroom, this one features walls clad with Arkansas Yellow Pine. The paint color is SW 7012
Creamy by Sherwin-Williams. To complete the aesthetic of this rustic space, the cozy stone fireplace… heavenly!

Above: A laundry/mudroom provides plenty of built-in storage to indulge all of your outdoor activities. The overhead pendant lights can be found at Barn Light Electric. Notice the stone flooring, a nice transition from the wood!

Above: We are loving this staircase with a built-in window seat at the landing with bookshelves on either side. What a fantastic space to curl up and read a book!


Above: This guest bathroom is breathtaking, from its vaulted ceiling to the skylight that bathes the space in natural light. The walls are painted in SW 7012 Creamy by Sherwin-Williams. The countertops are Calcutta marble, which helps to pick up off the variegated color pattern of the same material on the floor. The shower tiles are white semi-gloss, sourced from Daltile. The sink and bathtub are from Kohler. The chestnut hued wood mirror provides the only contrast to this all-white space.

Above: Off the great room, through double doors is this expansive, covered outdoor porch. A cozy stone fireplace offers a warm spot to get comfortable on a cool day. Lantern light fixtures helps to illuminate this space in the evening.

Photos: Jerry Markatos







2 comments