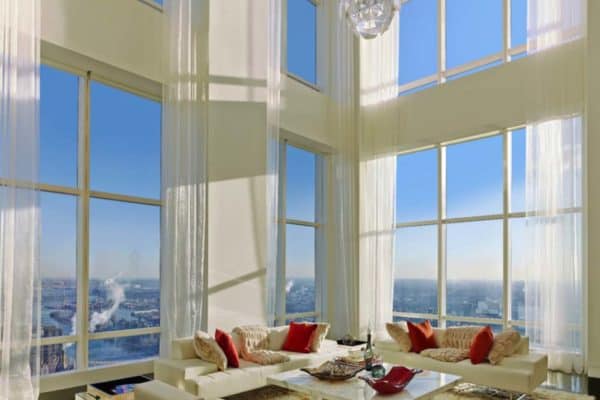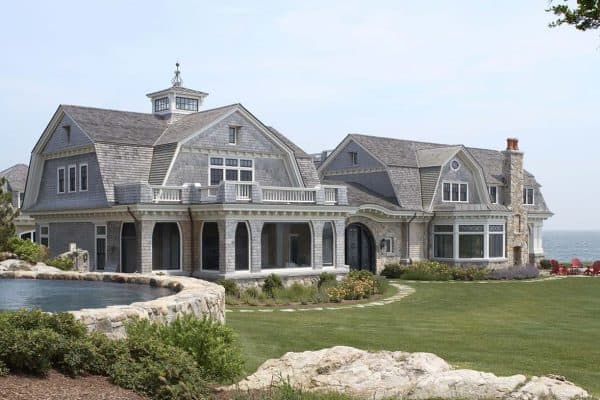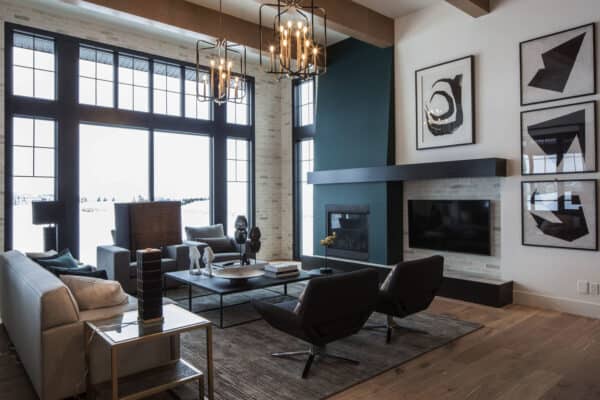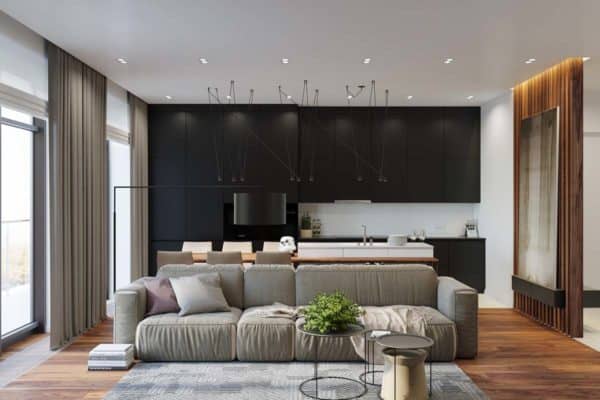
Crisp Architects in collaboration with Chango & Co. designed this modern farmhouse as a weekend retreat for a young family in upstate New York. This playfully designed home encompasses 12,000 square feet of living space, nestled on roughly 250 acres of land. The owner’s played a large part in the overall design aesthetic, which is a non-traditional take on a classic design. The homeowners can be characterized as lighthearted and open-minded, dream clients to the designers. They allowed the project team to play with pattern, color and texture to create unexpected pops at every turn.
Taking two years to complete, the project was made more interesting to the designers by the fact that they did not have any real-life projects to reference for inspiration. The home they were visualizing to build, did not yet exist. Throughout the interiors, you will find warm woods and punches of primary hues. There is a mishmash of styles that makes this home very unique.
Project Team: Architecture: Crisp Architects / Construction: Structure Works Inc. / Interior Design: Chango & Co.

What We Love: This eclectic modern farmhouse is full of fresh, statement-making ideas that will provide for an enjoyable family getaway for years to come. From the moment of arrival, you are greeted by cheerful red-painted front doors and the fun continues throughout this fabulous home. Stylish accents and playful pops of color add unique touches at every turn. We are in love with every delectable detail!… Readers, what you think of the overall design of this home? Please tell us in the Comments below.
Note: Have a look below for the “Related” tags for more inspiring home tours that we have featured here on One Kindesign from the portfolio of Chango & Co.

Inside this eclectic modern farmhouse, you will find plenty of living space to meet the needs of a family of five and their guests. There are a total of five bedrooms, five bathrooms, and three half bathrooms, along with an entire guest wing. This home offers a fun and vibrant weekend getaway from everyday living. To keep this home feeling relaxed and keeping little ones in mind, all design features in this home needed to be practical. Durable surfaces and exterior-grade fabrics were selected to avoid the stress of spills and messes.

RELATED: Luminous coastal-chic home offers a relaxed vibe in Beach Haven







RELATED: Cozy beach cottage gets re-imagined in the village of East Hampton








RELATED: Contemporary loft boasts cozy and intimate living spaces in TriBeCa, NY








RELATED: A modernized version of a New England farmhouse in Connecticut








Above: In the bathroom of this eclectic modern farmhouse, the cabinet was custom made by the contractor. The countertop is a Belgian Bluestone. The floor is 18″ X 36″ Belgian Bluestone, which can be found at most stone yards. The walls are painted poplar shiplap boards. The windows are the Ultimate series by Marvin. Overall bathroom dimensions are 20′ long X 9′-2″ wide.

RELATED: Modern apartment offers a haven of relaxation in New York City

Above: The bathtub is by Agape. It is the Vieques, 2008 – by designer Patricia Urquiola.

Above: The wall tile is Metro 3 X 6 subway tile, while the grout color is “Raven” by Laticrete. A similar mirror is the Expedition Mirror by Arteriors Home.

Above: The ceiling lights are the “Alabax” large by Schoolhouse Electric. The shower doors and panels were custom-built by the contractor for this project.




RELATED: Bright and playful interiors characterize this Westhampton beach house





Above: In the girl’s bedroom, the Pierre Frey “Otomi” wallpaper features playful pops of color.



RELATED: Captivating beach house in Amagansett with stylish details








RELATED: A heavenly beach bungalow nestled seaside on the Jersey Shore








Photos: Sarah Elliott








8 comments