
W O V E N Architecture and Design has created this stunning modern house overlooking Sakinaw Lake, one of the largest lakes on the Sunshine Coast, just two hours northwest of Vancouver, British Columbia, Canada. The 3,060-square-foot lake house is sited on a platform carved from a steep rocky slope with mesmerizing views of the lake.
A carport located above the house serves as the point of arrival which leads to an outdoor stair descending down to the upper floor where the main entrance is located. The home consists of 2 rectangular volumes staggered over one another revealing outdoor space on the roof of the lower floor. Bedrooms are located on the upper floor with living spaces below providing a connection to the water.
DESIGN DETAILS: ARCHITECT W O V E N Architecture and Design CONSTRUCTION Jenkins Construction
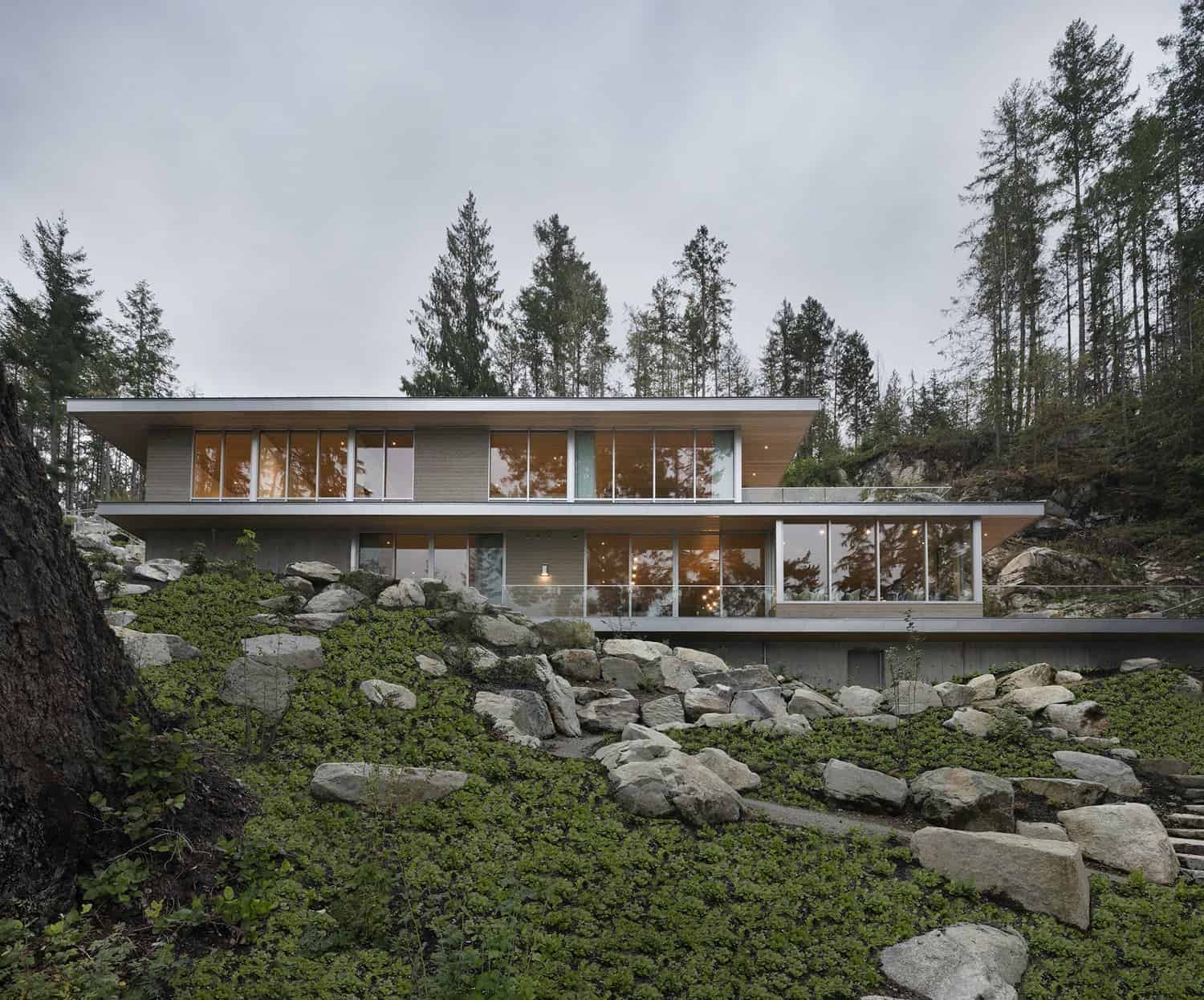
Floor-to-ceiling glass walls offer views of the lake on one side and the rock wall immediately behind the house on the other. Flush transitions with materials extending from inside to outside dissolve the division between interior and exterior.

What We Love: This spectacular home perched on a rocky outcropping offers breathtaking views over a pristine lake. We are loving the overall aesthetics of this dwelling, from the large walls of glazing to the clean lines and luminous atmosphere. Expansive decks promote outdoor living and entertaining with family and friends surrounded by an exhilarating landscape.
Tell Us: What do you think of the overall aeshetics of this lake house in Canada? Let us know your thoughts in the Comments below!
Note: Be sure to have a look at a couple of other spectacular home tours that we have showcased here on One Kindesign in the province of British Columbia: A glass and timber cabin cantilevers off of British Columbia’s serene coast and Beach house sanctuary floats above the forest floor in Tofino, BC.

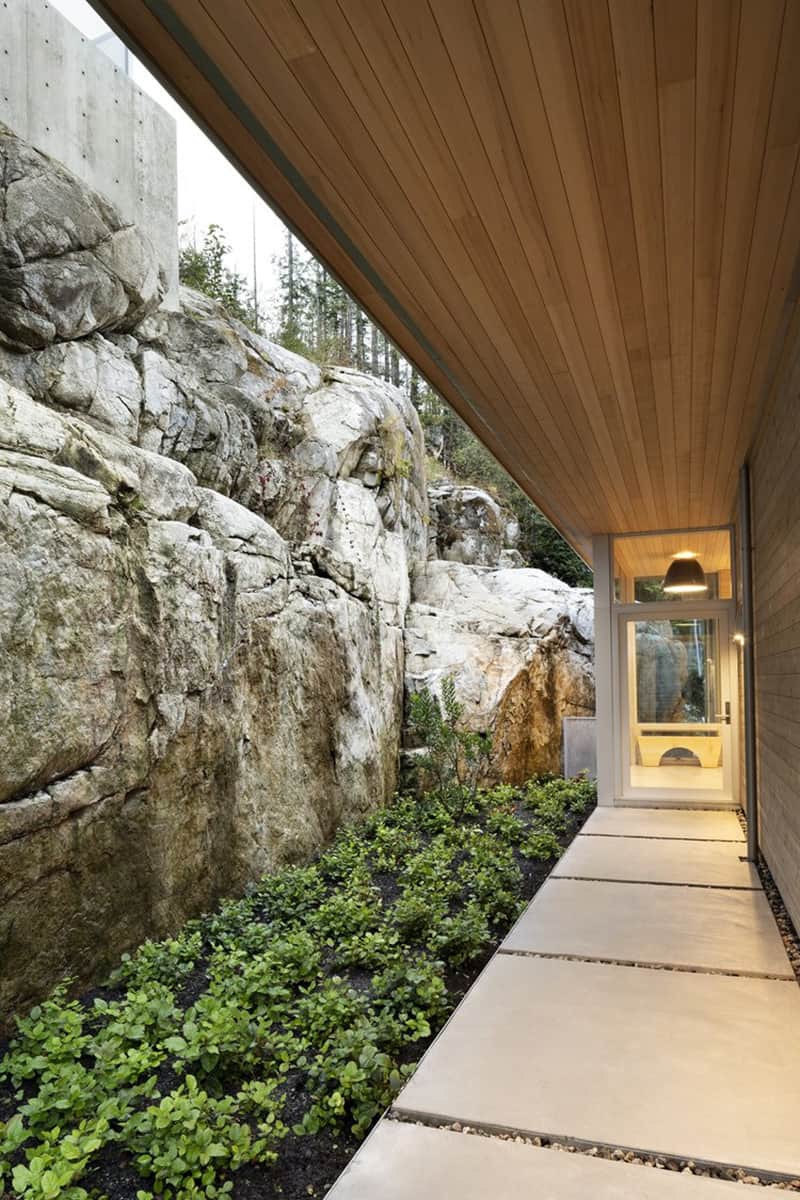










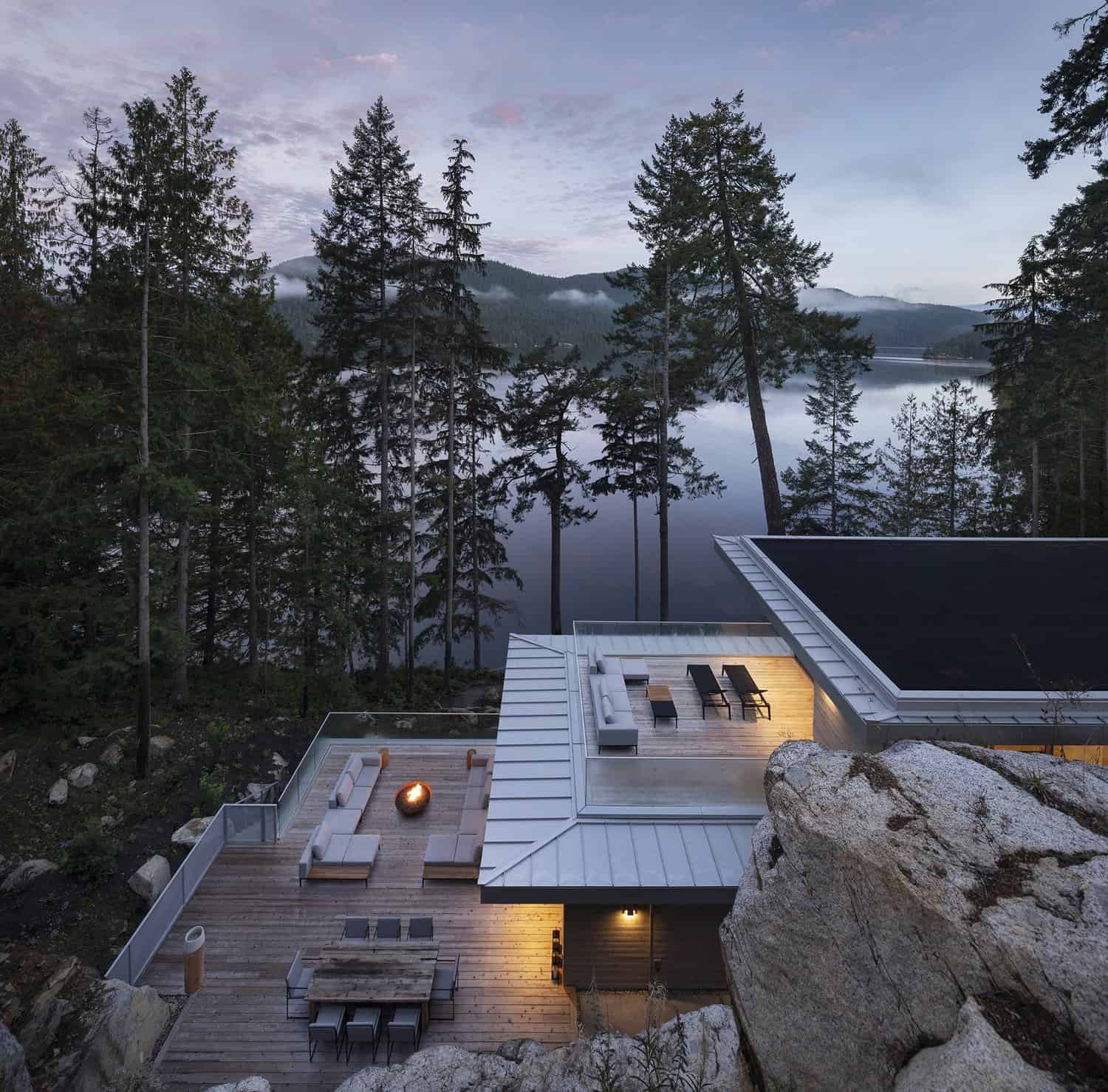



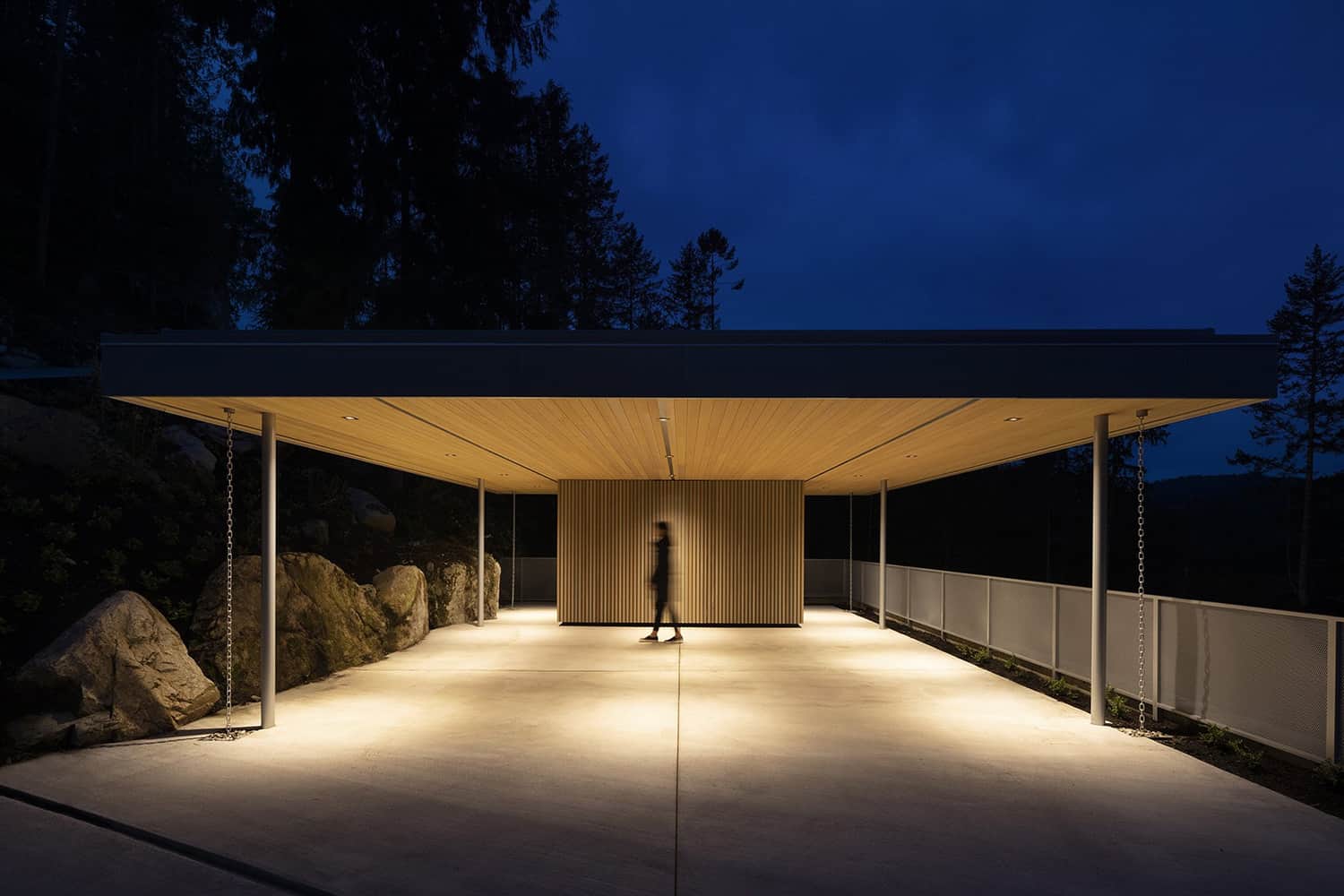

PHOTOGRAPHER Ema Peter Photography





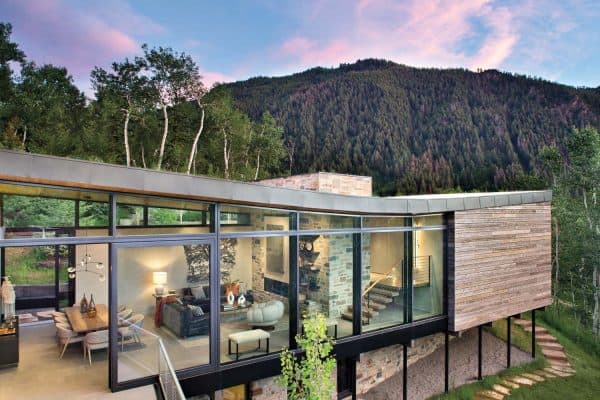

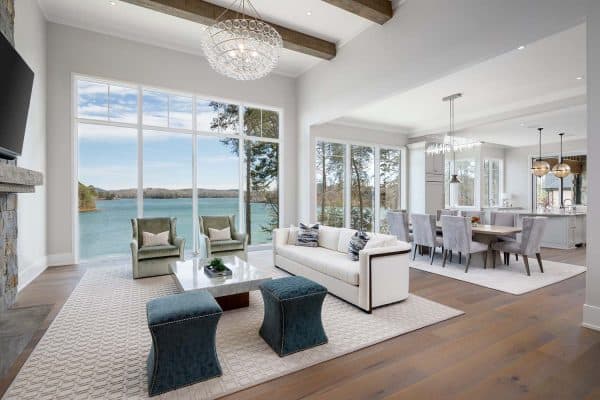
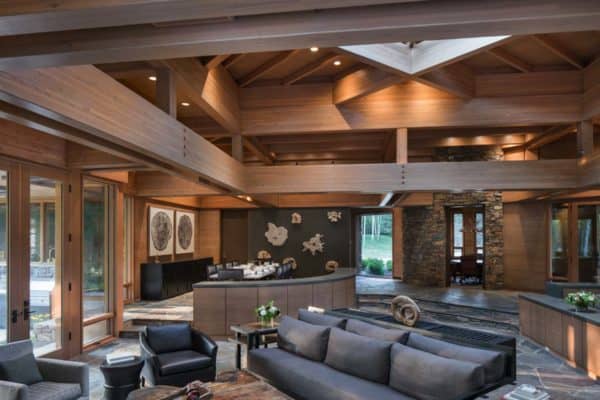
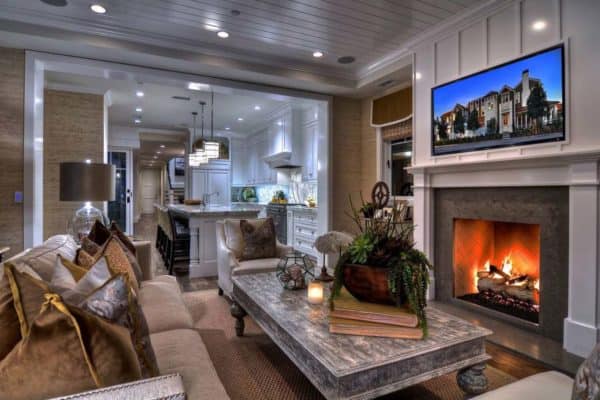

1 comment