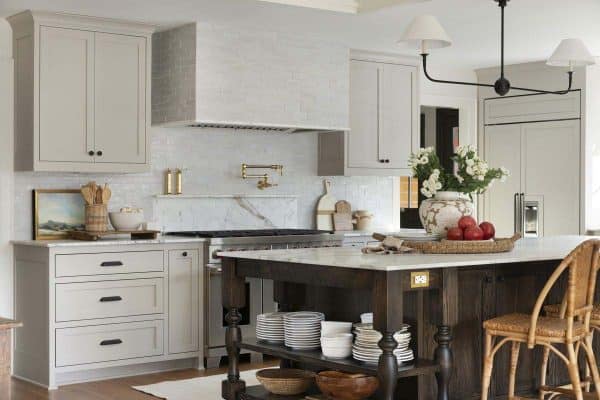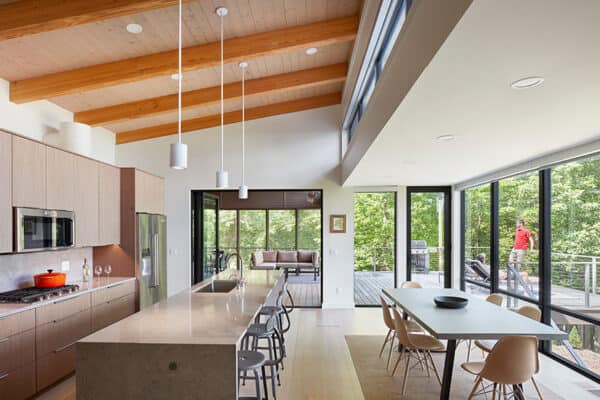
This beautiful Spanish revival estate was designed by Robert Baumann + Associates, located in Sonoma, a historic city in northern California. The homeowner’s previously resided in a Spanish revival neighborhood in San Mateo, so they wanted their new to home to reflect their interest in that style. Additionally they wanted to incorporate features they have seen on their travels. Their Sonoma property was only a short jaunt from the historic downtown district. It offered several natural features, including mature oak trees, rock outcroppings and a beautiful meadow for a new vineyard.
The challenge this project presented to the architects was to tear down a poorly designed existing home. In its place, construct a slightly larger residence, while preserving as many of the large oaks as possible. The new home features 3,600 square feet of conditioned living space with an 1,800 square foot basement, 2,500 square feet of outdoor patios and terraces and a 760 square foot garage.

According to the architect, “the Spanish revival style is typically characterized by fields of traditional, informal materials with focused accents of highlighted details.” To achieve this appearance the architect selected stone, stucco and tile as field materials, heavy timber and iron for the accents, and employed local artisans and craftsmen.
Above: The walls are clad with a thin stone veneer (1-1/2-2″ thick) called cold water canyon — Eldorado Stone. The stones surrounding the arched openings are poured-in placed concrete, which are made to look like cut stone.

What We Love: This Spanish revival home offers exquisite architectural details throughout, exuding a warm and inviting atmosphere. The array of authentic material elements employed in this dwelling, including stone, stucco, timber, wood and iron creates an overall beautiful aesthetic. We are especially loving the mix of modern pieces with antiques, adding an elegant touch to this delectable dream home.
Readers, are you a fan of the Spanish revival style? Please share your thoughts on the overall design of this home in the Comments below!


Above: The flooring is Rio Cielo limestone from a quarry in Texas, supplied by Details International in Sonoma, California.

Above: The walls are a custom; integral color plaster.

Above: The beautiful iron light fixture above the dining table was sourced from Stephen Handleman Studios in Santa Barbara, California.

Above: Hanging from a wood beam, the elegant chandelier in this living room is from Stephen Handelman Studios in Santa Barbara, California.

Above: The upper island counter is a 3″ thick wood slab of bay laurel procured through Evan Shively in west Marin County. The lower is poured concrete. The wood flooring is reclaimed white oak from (2) 100 year-old barns from Pennsylvania. The stain is a custom mixture arrived at through sample review and minor adjustments to the formula.

Above: The custom copper hood in the kitchen was fabricated by Handcrafted Metal. It’s one of their “Double Sweep” hoods, and features straps, rivets, pot rails, and a stack that is angled at the top to accommodate the slope of the ceiling. The hammered texture is known as their “Reverse Hammering”. The breakfast nook is just over 10 feet wide and 5 and a half feet deep. The custom table features a 6′ x 3′ wood top attached to manufactured iron table bases.

Above: The iron guardrail was sourced from Stocklin Ironworks in Santa Rosa, California. The foyer table was found at a garage sale. Doors were manufactured from Craftsman in Wood, a company in Arizona.

Above: In the master bedroom is about 9′-7″ in height and 12′-3″ at the ridge. The ceiling is 2×6 T&G wood decking (stain / paint application), over stained, timber rafters. The windows are clad, wood windows manufactured by Loewen – standard units below with a custom circle-top above. The armoire was purchased at an estate sale. Walls are an integral color plaster, custom mix arrived at through sample approval. The dimensions of this space is 16′-0″ wide x 15′-0″ long.

Above: This space is the Taverna, the basement of the rotunda. It is where the owner stores his wine.


Above: The balcony railing features pieces selected out of the King Architectural Metals catalog, shop assembled and field installed by Steel Geisha in Sonoma, California. The terrace flooring is Rio Cielo limestone from a quarry in Texas, supplied by Details International in Sonoma, California.










Photos: Robert Baumann + Associates









1 comment