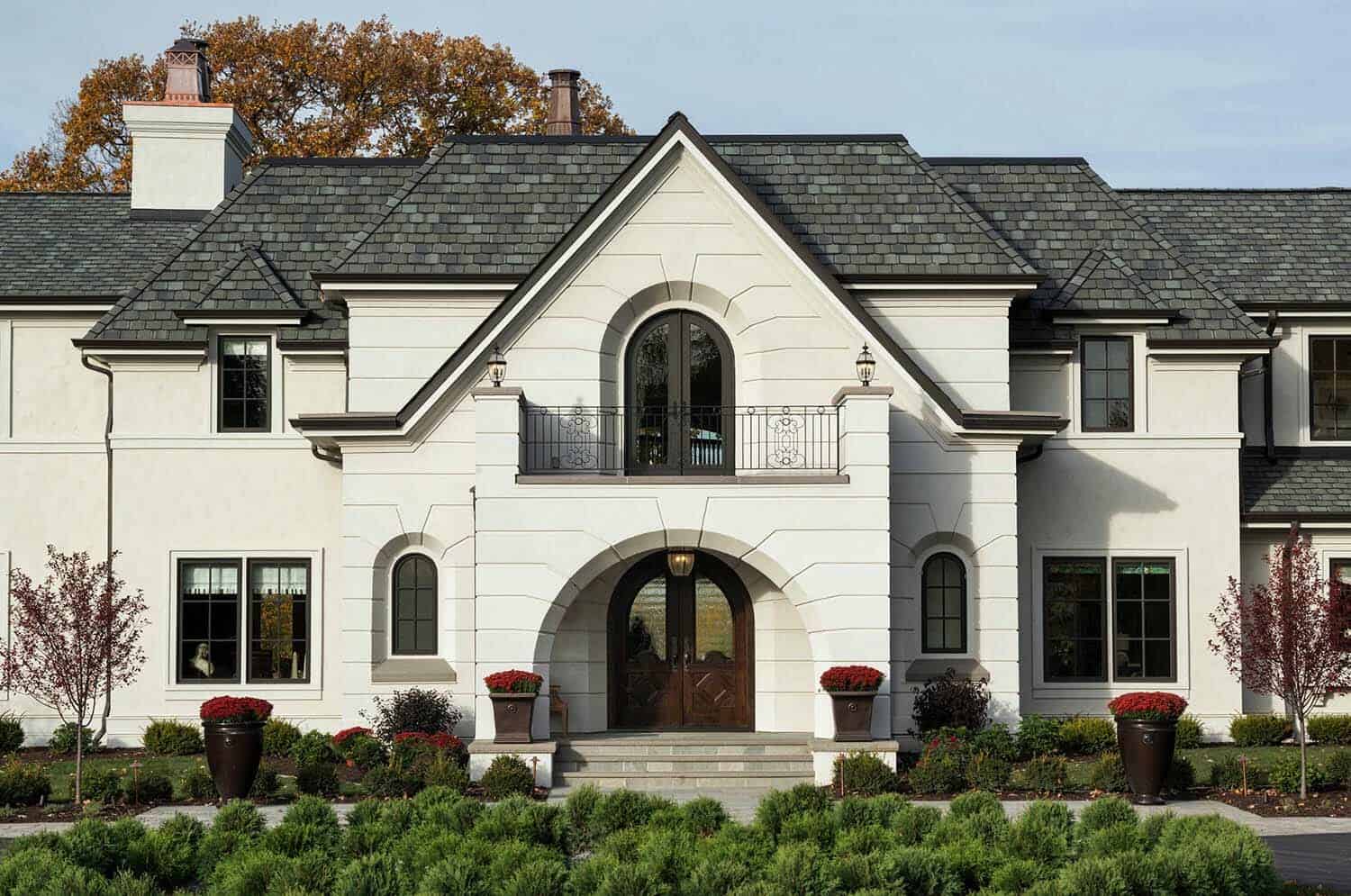
This French chateau-inspired home was custom designed by Sharratt Design, set on Lake Minnetonka’s Crystal Bay, an inland lake just outside of Minneapolis, Minnesota. This mammoth 13,000-square-foot mansion was designed for a couple who have one young child. They homeowners were seeking a home they could grow into and remain living in for years to come. The overall aesthetic is light and fresh, sophisticated and stylish yet still family-friendly. Durable fabrics, tough materials and rounded edges helps to maintain the kid-friendly design in this luxurious home.
Project Team: Architecture: Sharratt Design / Builder: John Kraemer & Sons / Landscaping: Yardscapes
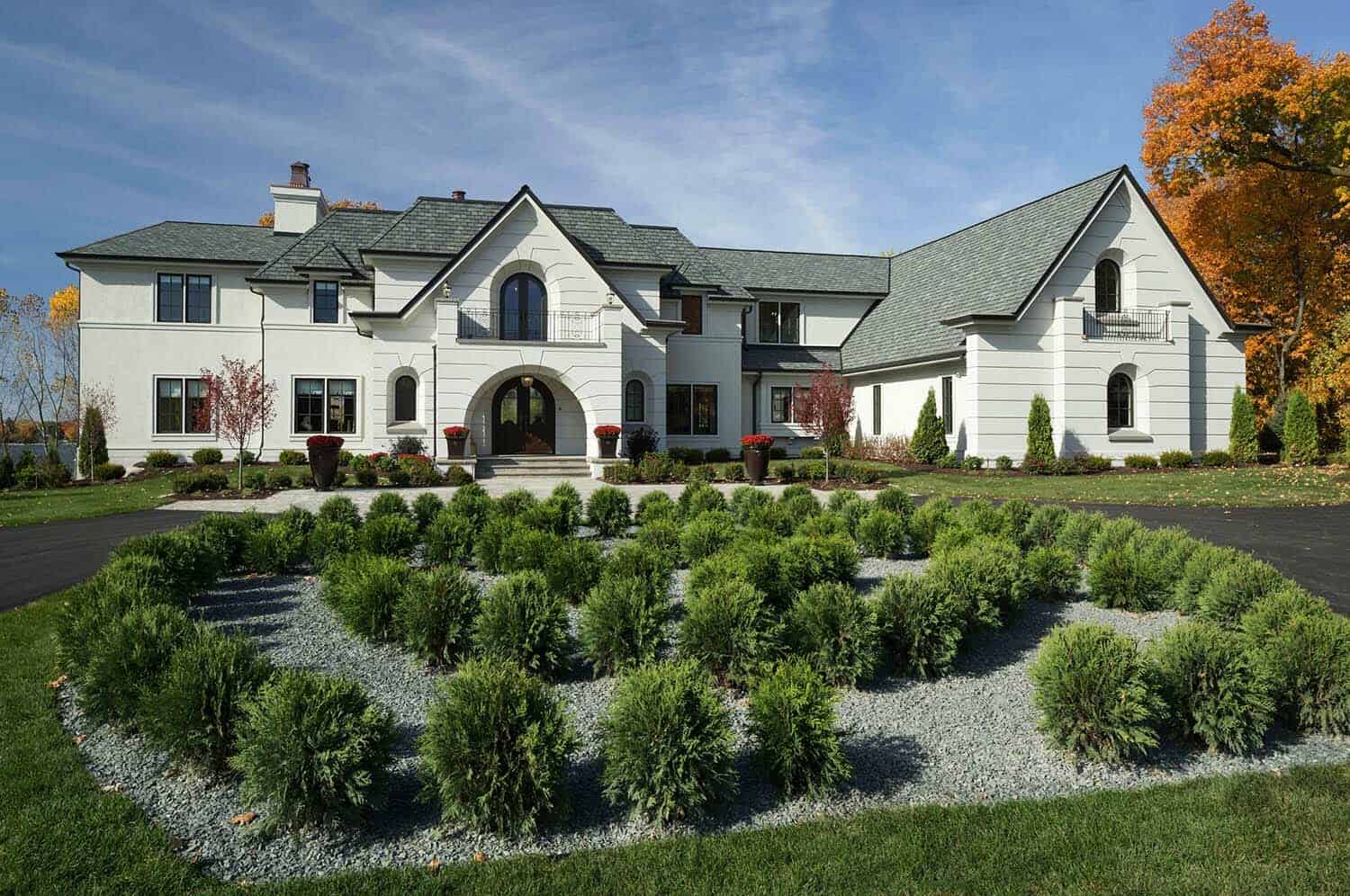
Highlights of this home includes a main level “junior suite” — in addition to a second level master bedroom suite. Universal design features have been integrated into a guest room for visiting parents, while offering an aging-in place solution for the future.
This impressive home also boasts adult recreation, including a sport court, bar with a built-in beer dispenser, an Old World wine cellar and a 16-foot “wall of fire” feature on the outdoor patio. The family dog even has its own room! The space comes complete with pooch-themed wallpaper, a dog door that leads to a run and a Dutch door that provides another entrance into the home.
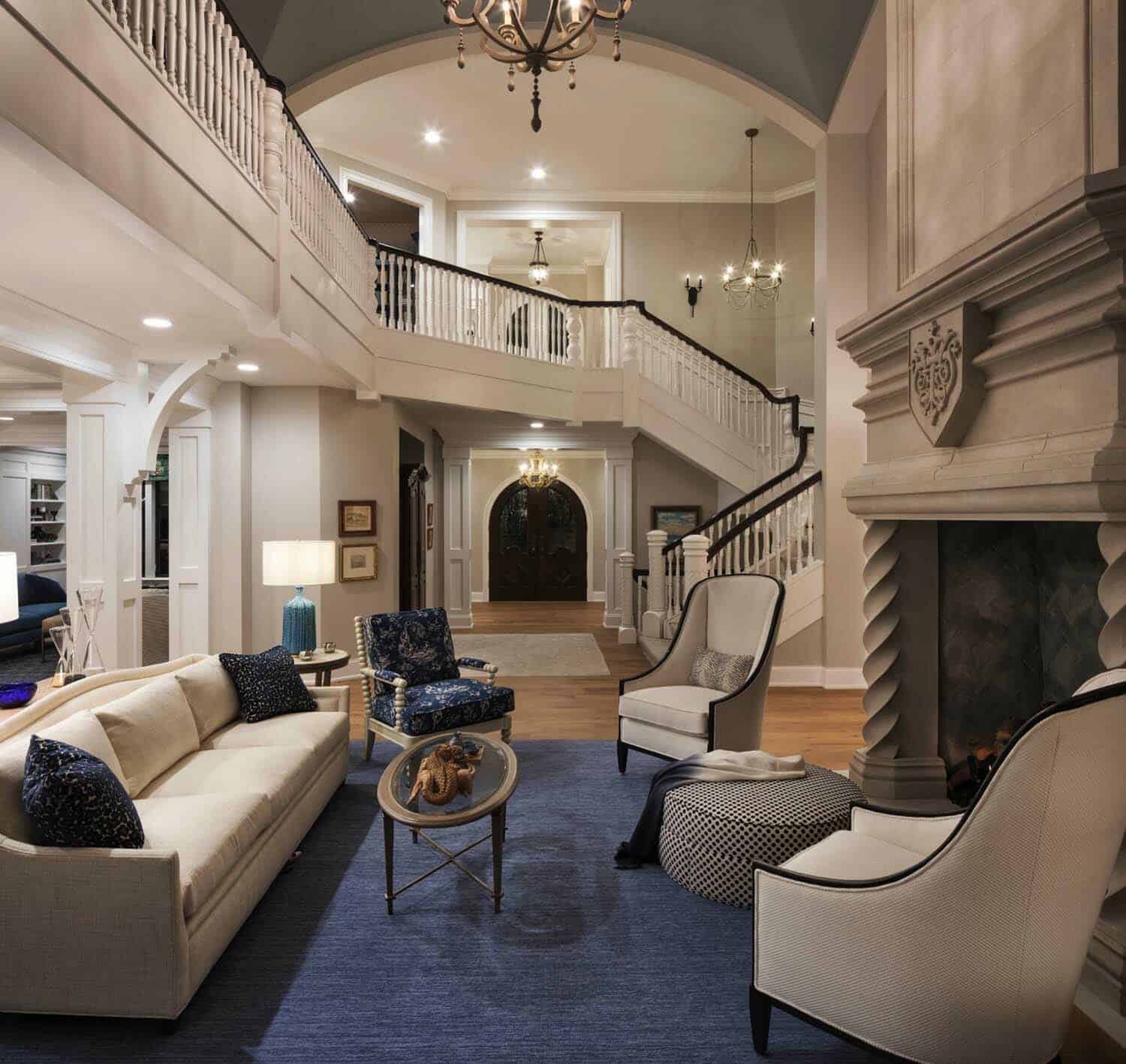
What We Love: This French chateau-inspired home features decadent design details throughout, yet durable enough to be kid-friendly. There are so many delightful details in this gorgeous property, including the double volume living room with floor-to-ceiling windows framing idyllic lake views. The home theater and wine cellar are also fantastic, as is the basketball court for those who enjoy the sport! This is one amazing dream home that will keep us dreaming… how about you? What do you think of this home, are you awe-struck or do you find this home to be too over the top? Share your thoughts in the Comments!
Note: Have a look below for the “Related” tags for more inspiring home tours that we have featured here on One Kindesign from the talented builders of this project, John Kraemer & Sons.
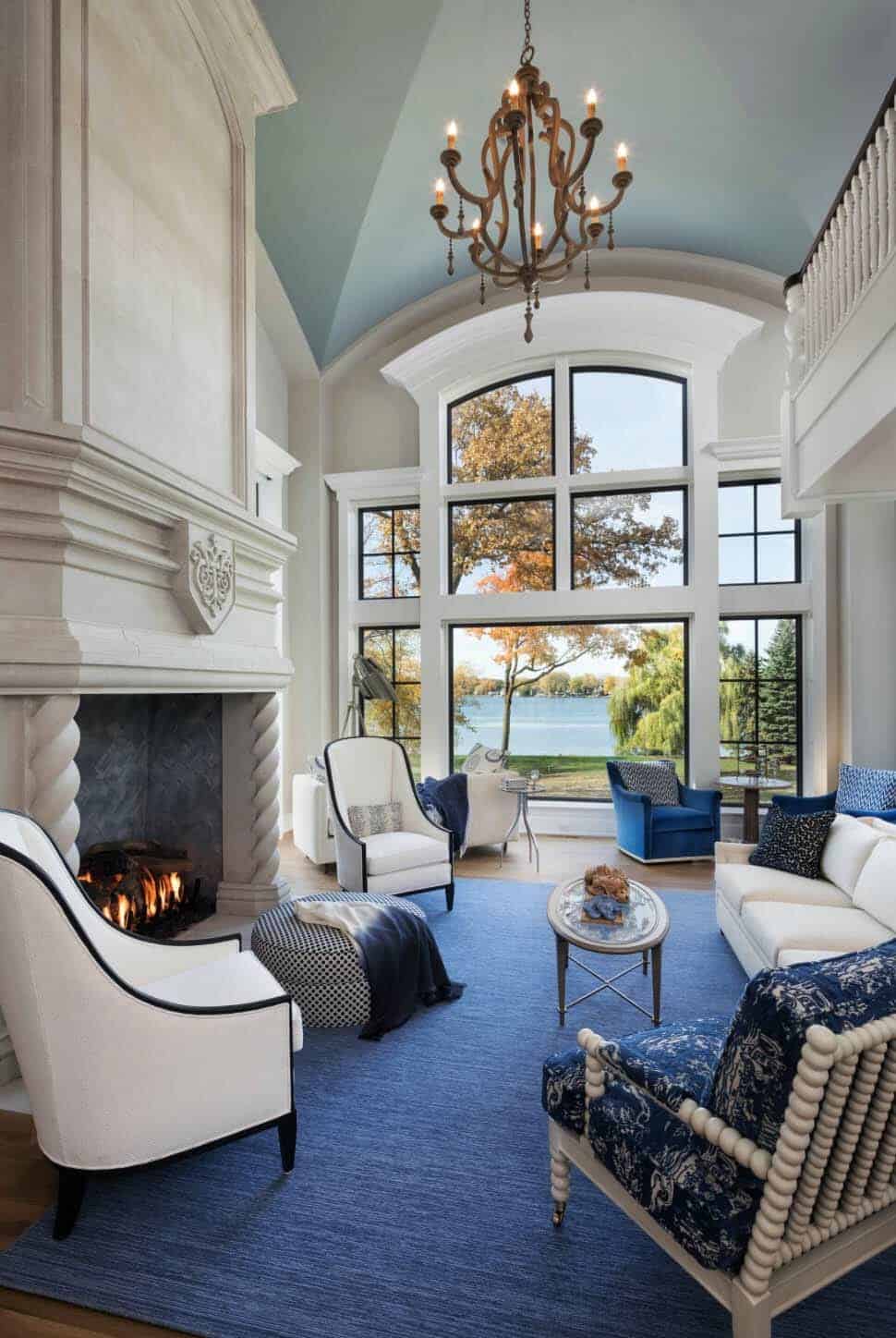
Above: Double volume windows in the great room helps to maximize views of this home’s magnificent lakeside setting.
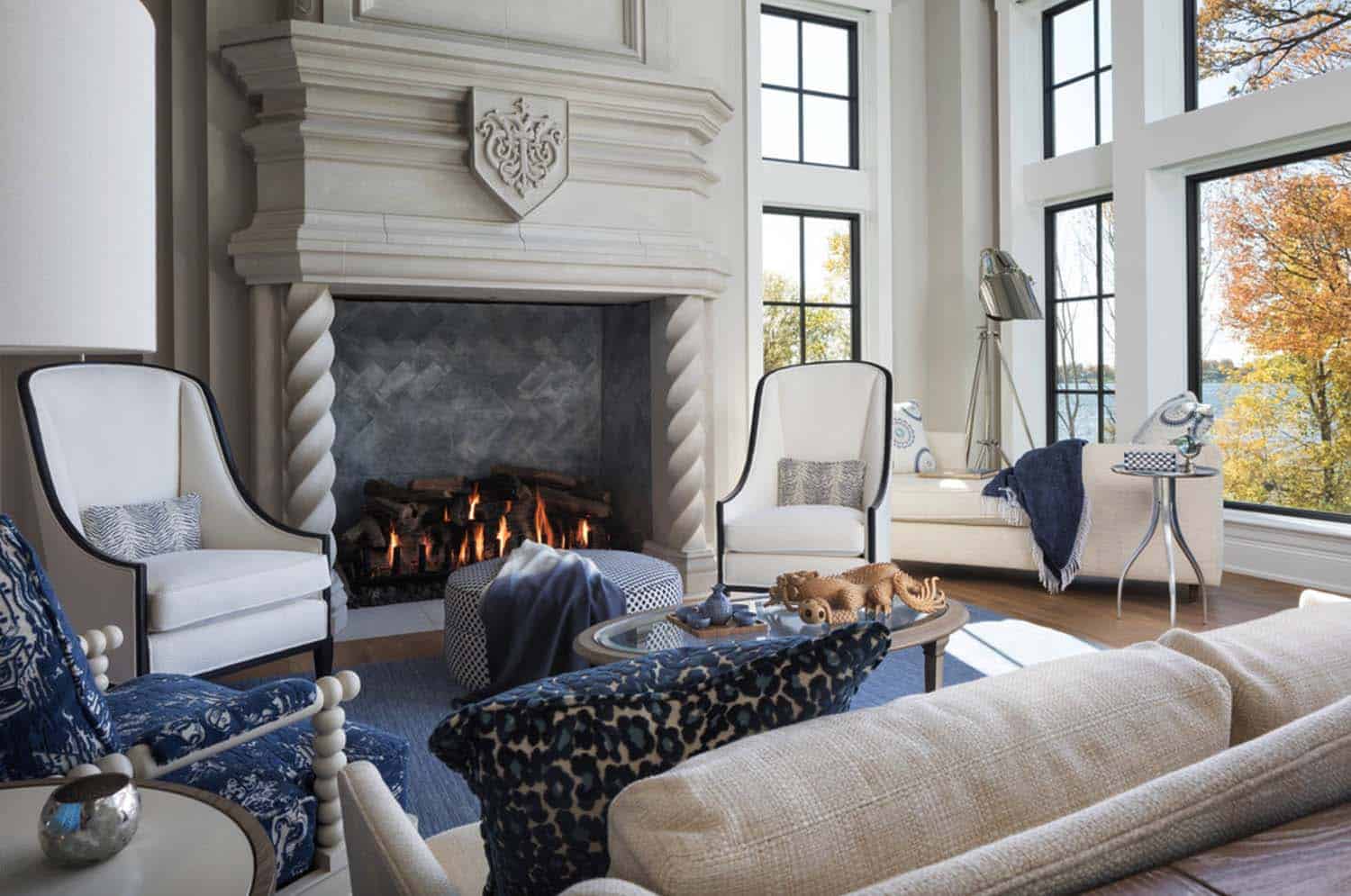
RELATED: Idyllic contemporary residence with privileged views of Lake Calhoun
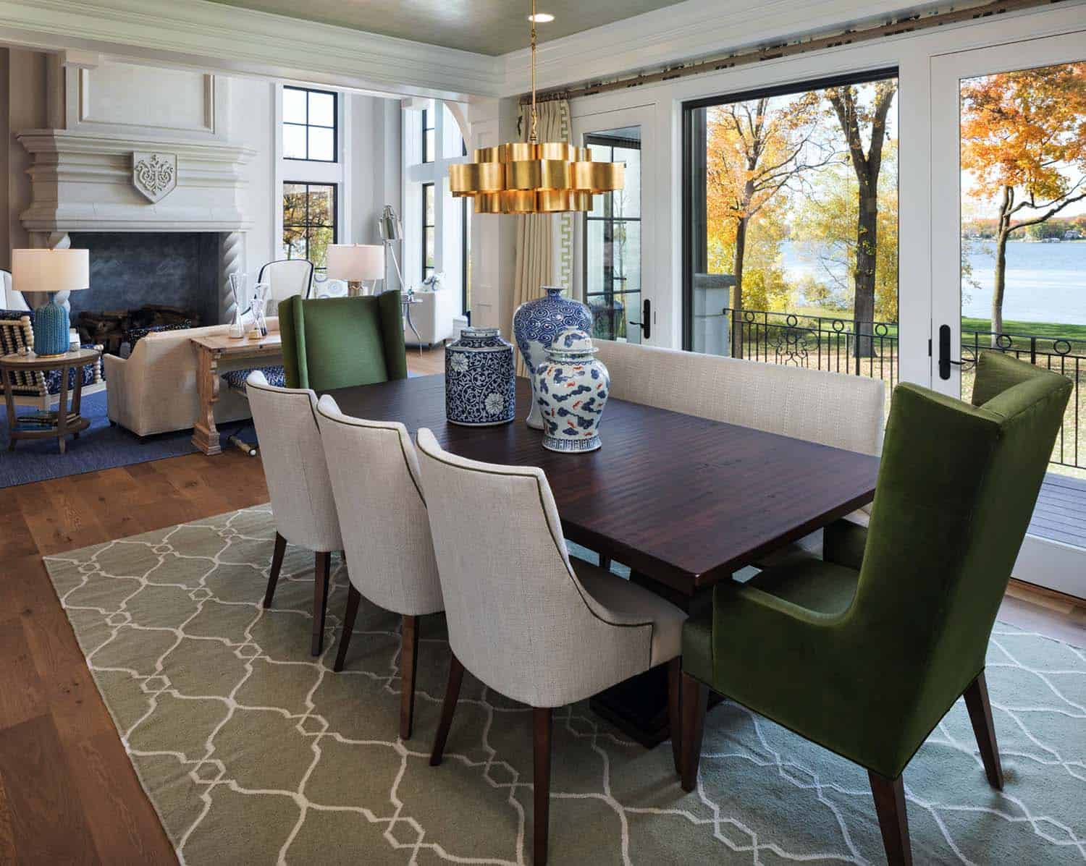
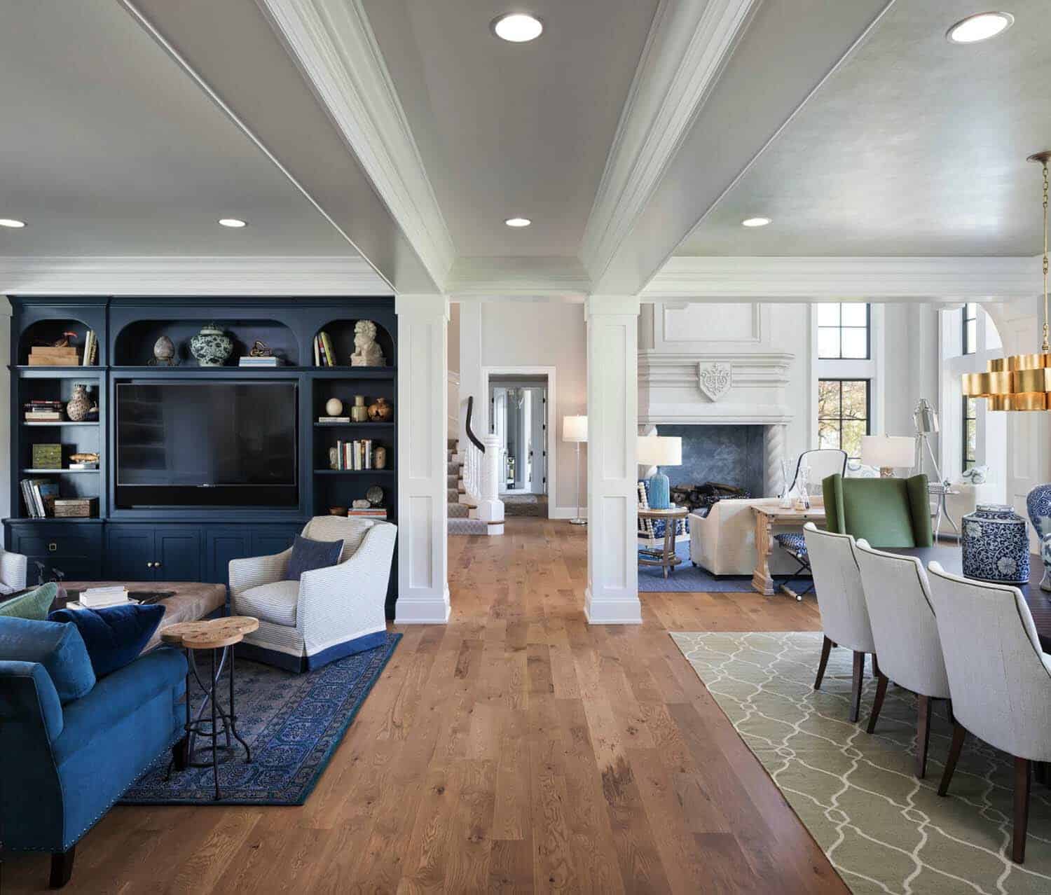
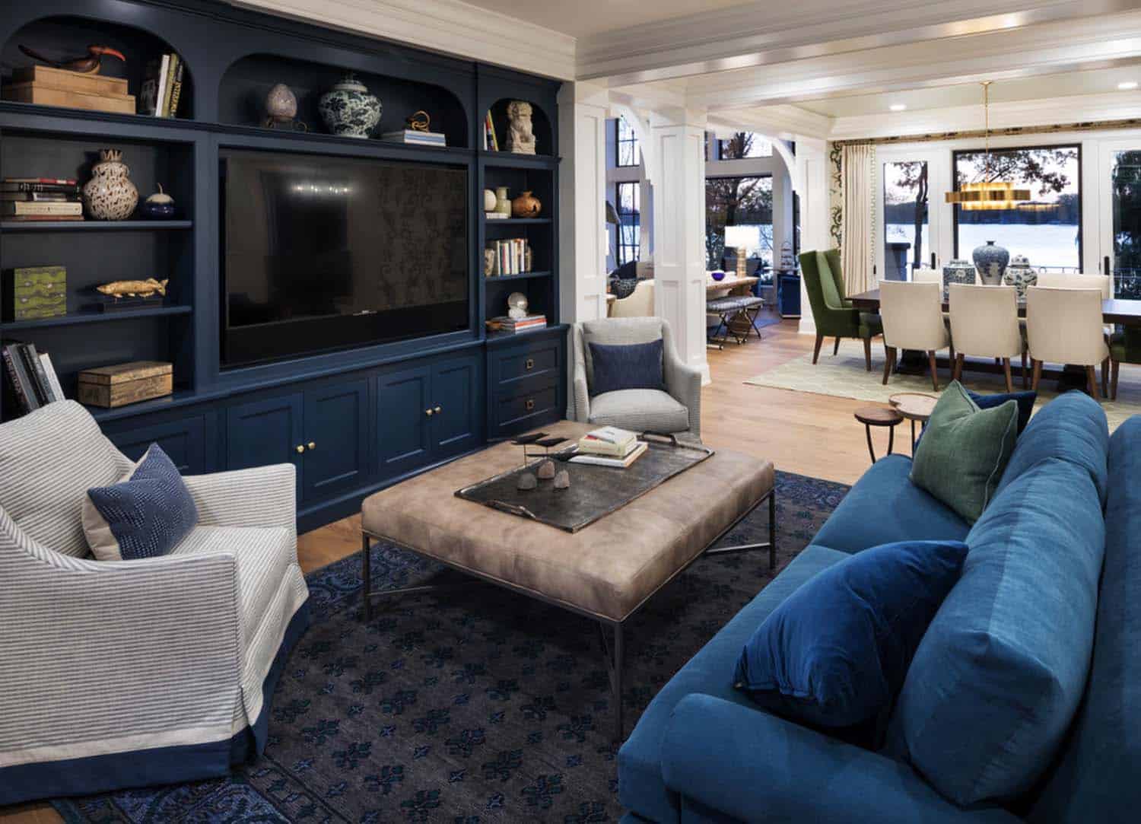
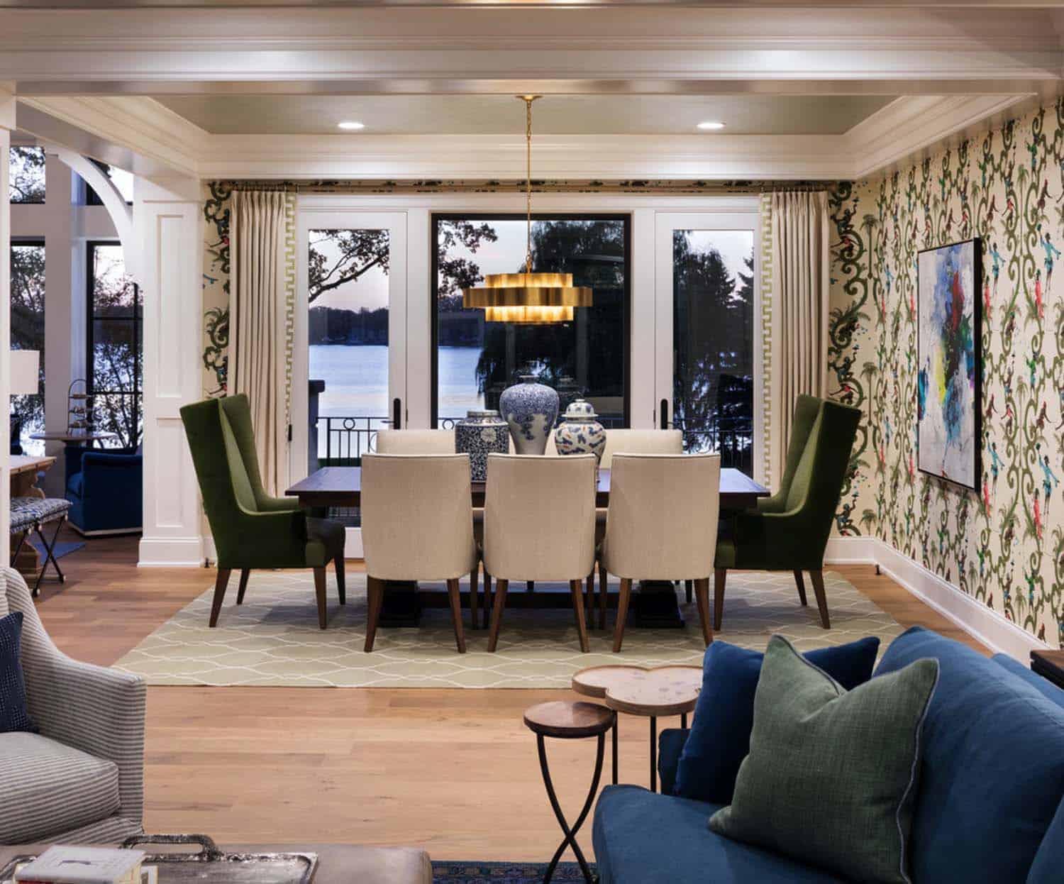




RELATED: Breathtaking shingle-style residence on Lake Minnetonka





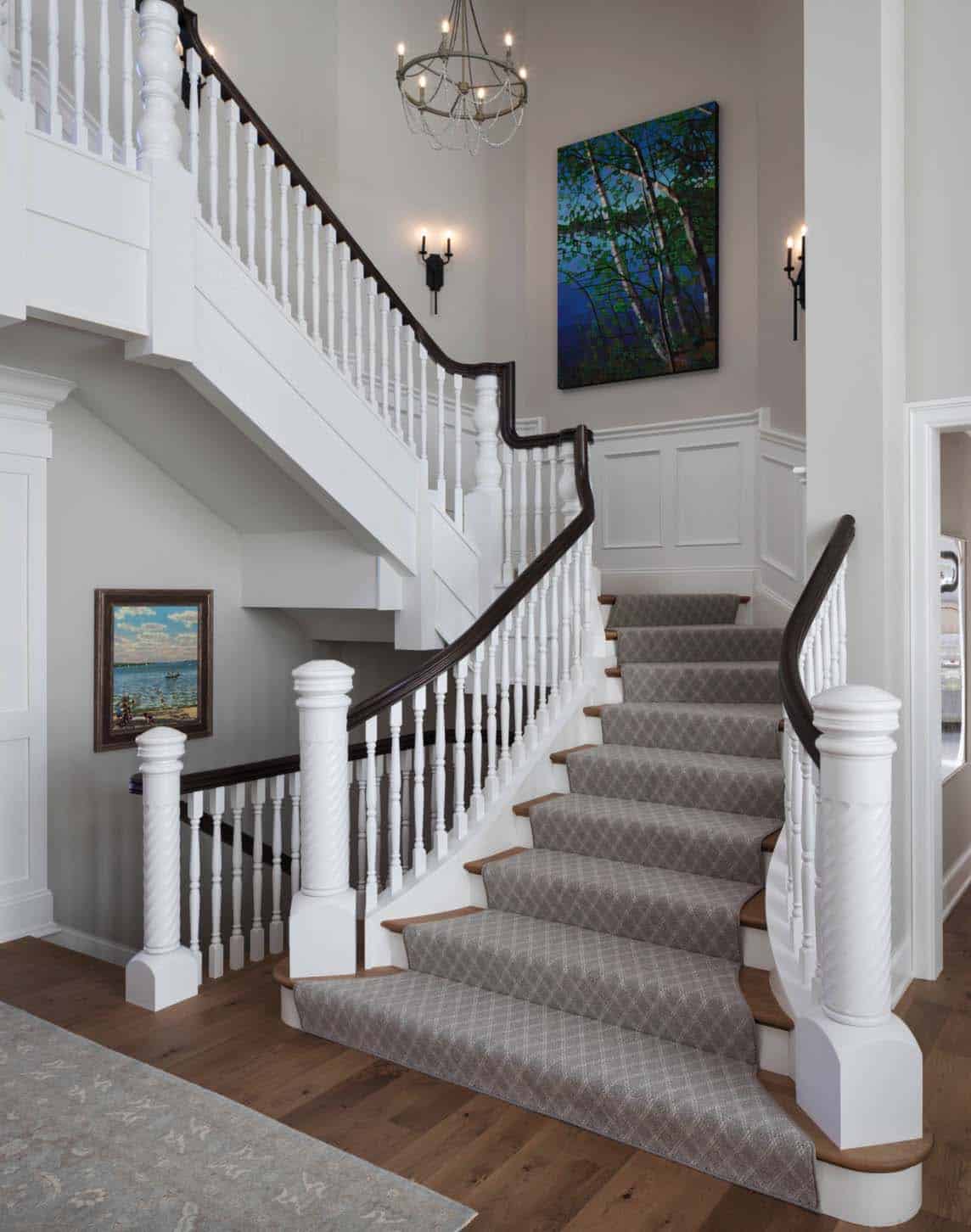


RELATED: Modern meets rustic in unbelievably designed Minnesota home








RELATED: Cozy rustic bunkhouse getaway in Northern Wisconsin




Above: In the laundry room, an antique armoire door conceals a secret playroom, a nod to the movie “The Chronicles of Narnia: The Lion, the Witch and the Wardrobe.”




RELATED: A lakefront modern home captures the essence of family living






Above: There are several whimsical kid-focused features throughout this home. This includes a treehouse fort with a climbing wall found on the lower level.



Above: The outdoor patio features a “wall of fire”, creating the perfect lakeside ambiance.



Photos: Landmark Photography


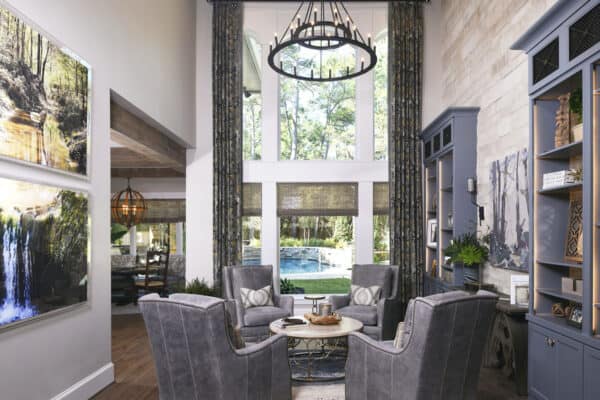


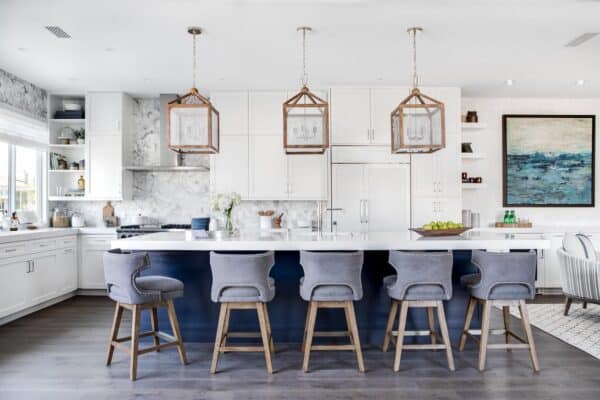
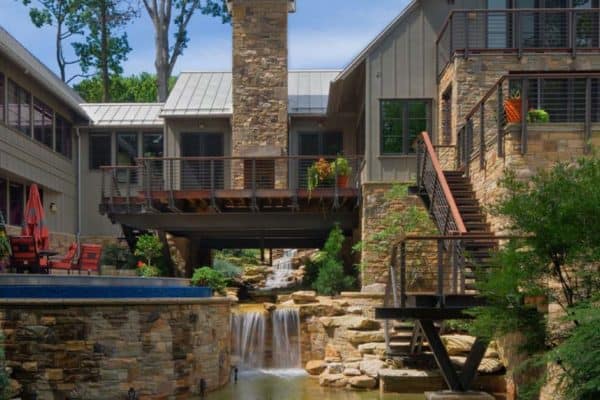

1 comment