
This traditional style lake house retreat was designed by Smith & Vansant Architects in collaboration with interiors studio DPF Design, located on Lake Fairlee, Vermont. The property was once the site of a children’s summer camp, now a family vacation home with multi-generational ties to the lake and its still-active summer programs. Eventually to be a retirement home, this new lake house evokes the local character of early 20th century camp buildings with its textured siding, natural color palette, deep porches and exposed rafter tails.
A priority for the homeowners was the preservation of the wooded shoreline. Careful siting and configuration of this house allowed the architects to keep many of the existing hemlocks, while still allowing views of the lake from every room. Tucked among the trees and painted a dark green, the house is nearly invisible from the water and from the opposite shore, lending it privacy and minimizing its visual impact.
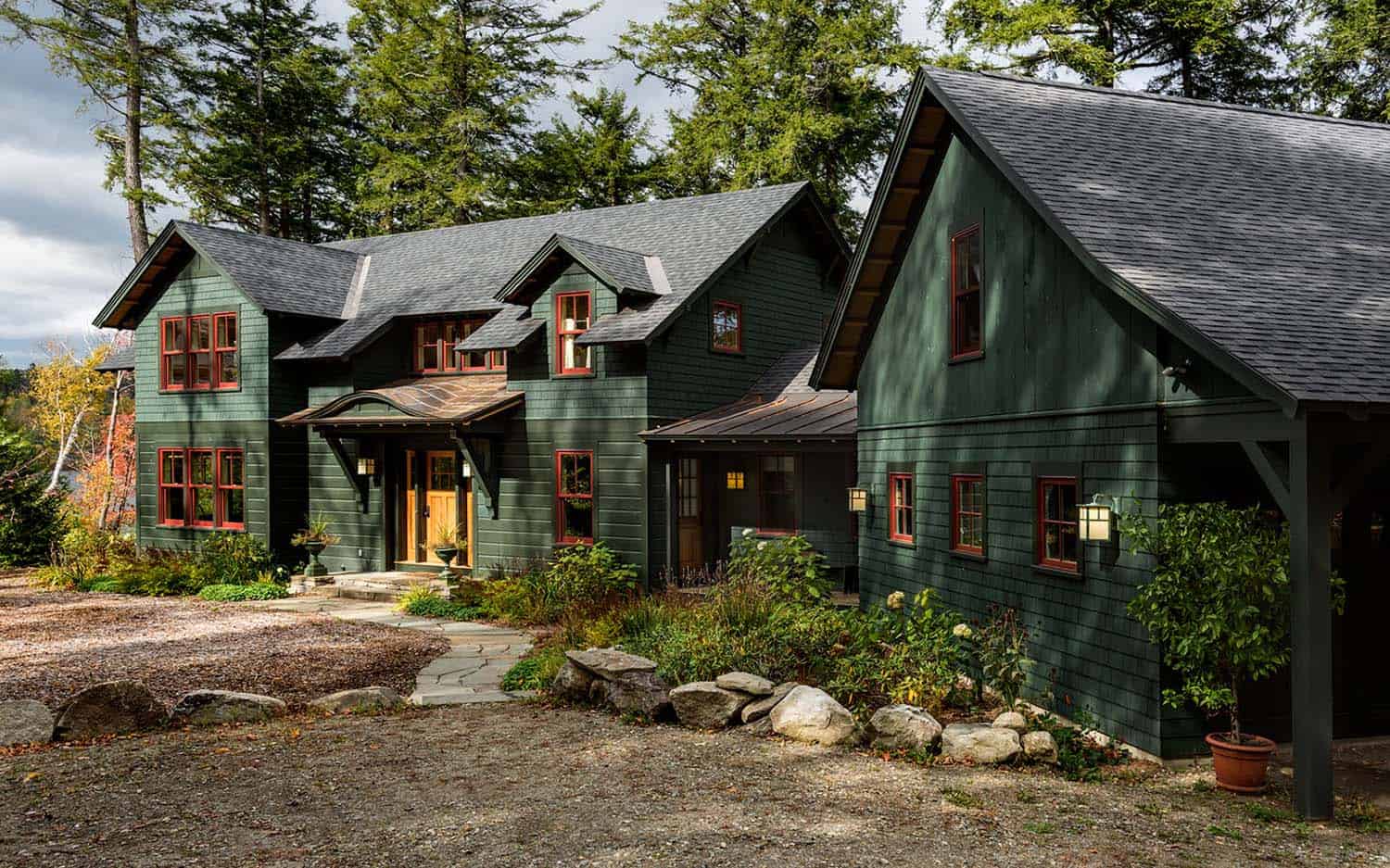
Above: An array of windows illuminates this home with natural light throughout the day, in spite of its wooded setting, thanks to careful design attention to solar orientation. The windows are Marvin Casements Model CCM3260, the frames are 2′-8″ wide by 4′-11 1/8″ high.

What We Love: This lake house retreat is surrounded by a peaceful setting, from the woods to the lake. The gorgeous exterior facade features a stone walkway that invites you inside, where you are greeted by a fabulous mudroom. Every space is warm and comfortable, perfect for a family vacation retreat. The architect has used so many stunning colors throughout this home, truly a beautiful work of art! …Readers, please let us know what you think, would this home be your idea of the perfect vacation pad?
Note: Take a took at a couple of other home tours featured here on One Kindesign from the portfolio of Smith & Vansant Architects: Modern retreat in Vermont inspired by a meadow landscape and Antique cape style house gets charming makeover in New England.



A warm, varied interior color palette offsets the snow and long nights of winter in Vermont. First floor living spaces flow into each other for a sociable floor plan appropriate for modern-day life and entertaining. A remote master bedroom suite features its own screened porch, while guest rooms on the second floor provide plenty of space for company. This lake house retreat was designed to exceed Energy Star standards for insulation, air-tightness, lighting, and overall energy usage.
Above: The mudroom flooring is a multi-colored slate flooring called Earth from Walker-Zanger. The ceiling and walls above the wainscoting are Harvest Bronze 1146 | Benjamin Moore.. The trim and wainscoting are Ocean Beach 958 | Benjamin Moore. Cubbies and cabinet trim and back are Privilege Green SW 6193 – Sherwin-Williams. The bench top is reclaimed wood – sealed natural.

Above: In the hallway, the wall color behind the painting is Sienna Clay 104 | Benjamin Moore.


Above: The kitchen countertops are Absolute Black Granite.


Above: The kitchen island is painted in Tea 2091-10 | Benjamin Moore.



Above: The trim color is Papaya 957 | Benjamin Moore, while the walls are Honey Oak 257 | Benjamin Moore. The floors are red birch.



Above: Both the walls and the ceiling are wrapped in Roasted sesame seed in a matte finish, #2160-40 from Benjamin Moore paints.


Above: The walls and ceiling are 1202 Baked Terra Cotta from Benjamin Moore and the trim is 163 Somerset Peach also from Benjamin Moore in satin impervo finish.

Above: The bathroom sink is the Brockway K-3200 three-foot, wall mounted wash sink with (2) faucet holes from Kohler.



Above: The windows are Marvin Casements Model CCM3260. The frames are 2′-8″ wide by 4′-11 1/8″ high.

Above: Bedroom wall paint color is Scenic Drive 697 | Benjamin Moore, while the trim is Papaya 957 | Benjamin Moore.




Above: The porch doors are Marvin Clad Ultimate Inswing French doors, The screen door is from Larson.





Photos: Rob Karosis Photography


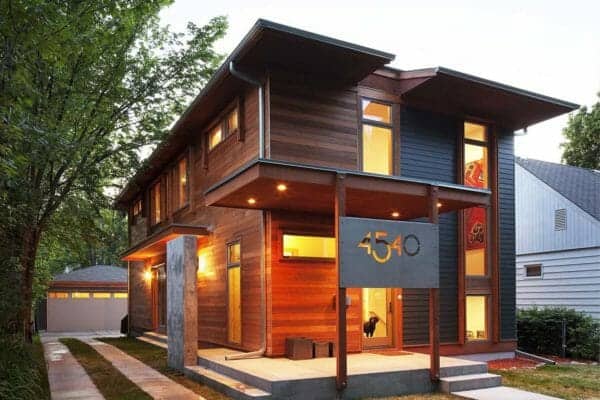
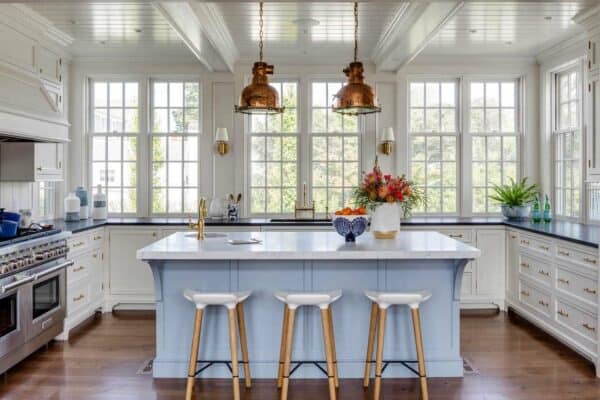

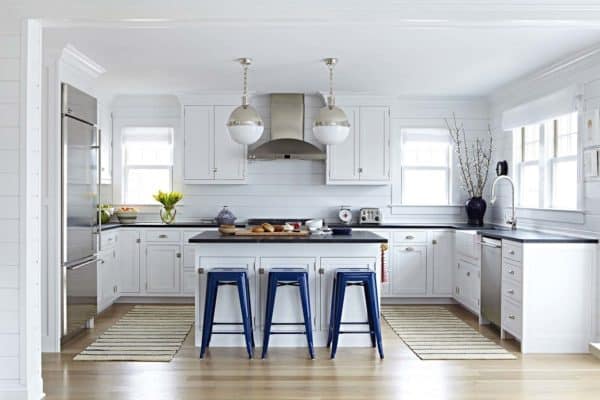
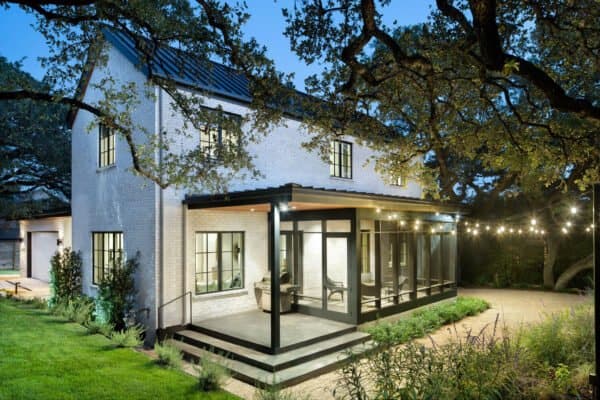

5 comments