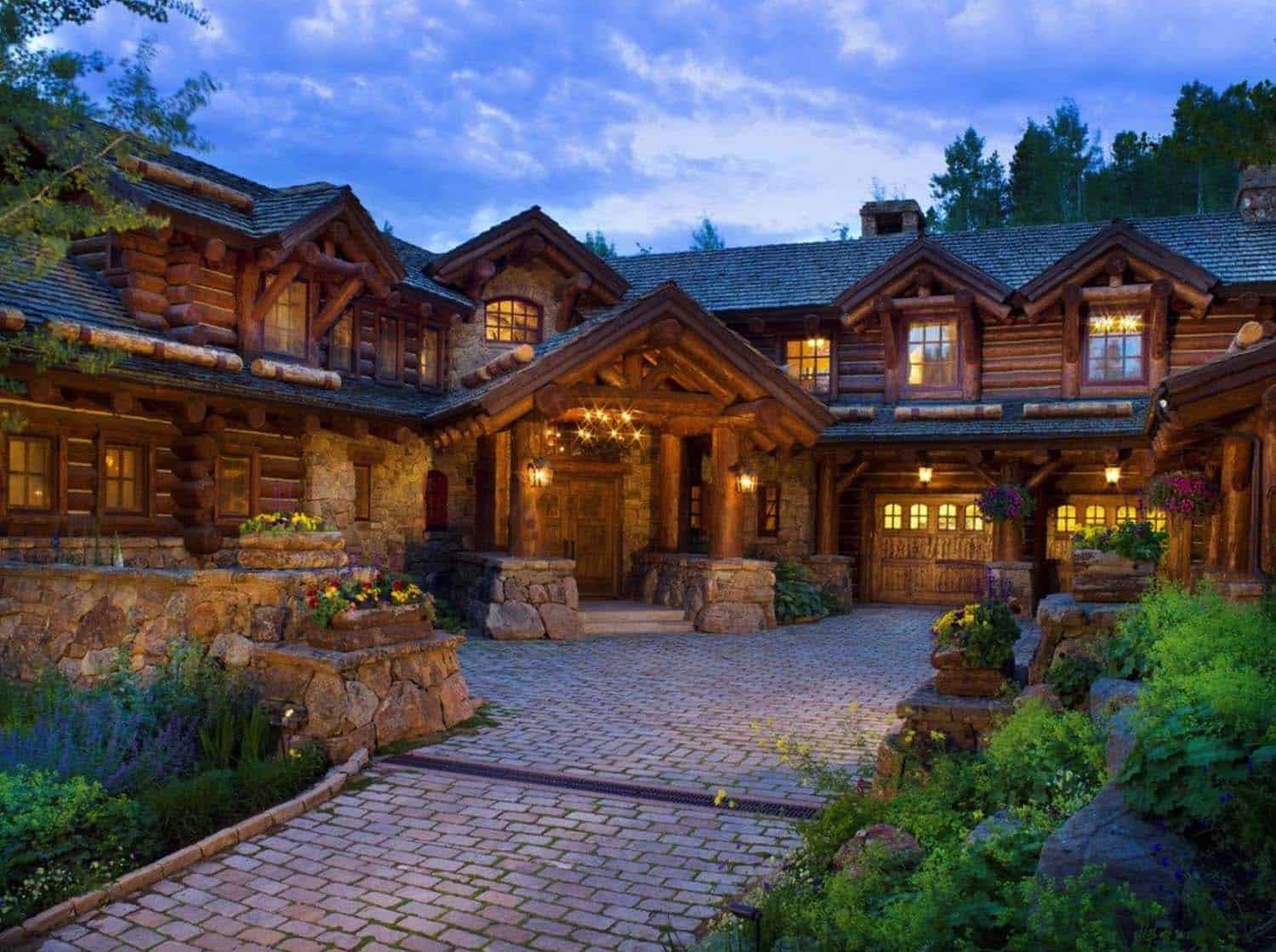
This rustic lodge style home was designed by Jill Sorensen in collaboration with RMT Architects, located in Beaver Creek, a mountain village in Colorado. The designer acted as her own client, from the concept to completion, selecting all of the interior finishes, furnishings, and details. Encompassing 10,000 square feet of sumptuous living space, Strawberry Park Lodge grows out of the architectural heritage of the romantic, yet rustic lodges of the early American west.
This fabulous rustic log home was built by Beck Building Company, serving as both a private corporate retreat and a lodge. Featuring traditional building forms, natural materials have been integrated into the design — an outgrowth of their setting in the spruce and aspen forest of Strawberry Park at Beaver Creek Ski Resort.
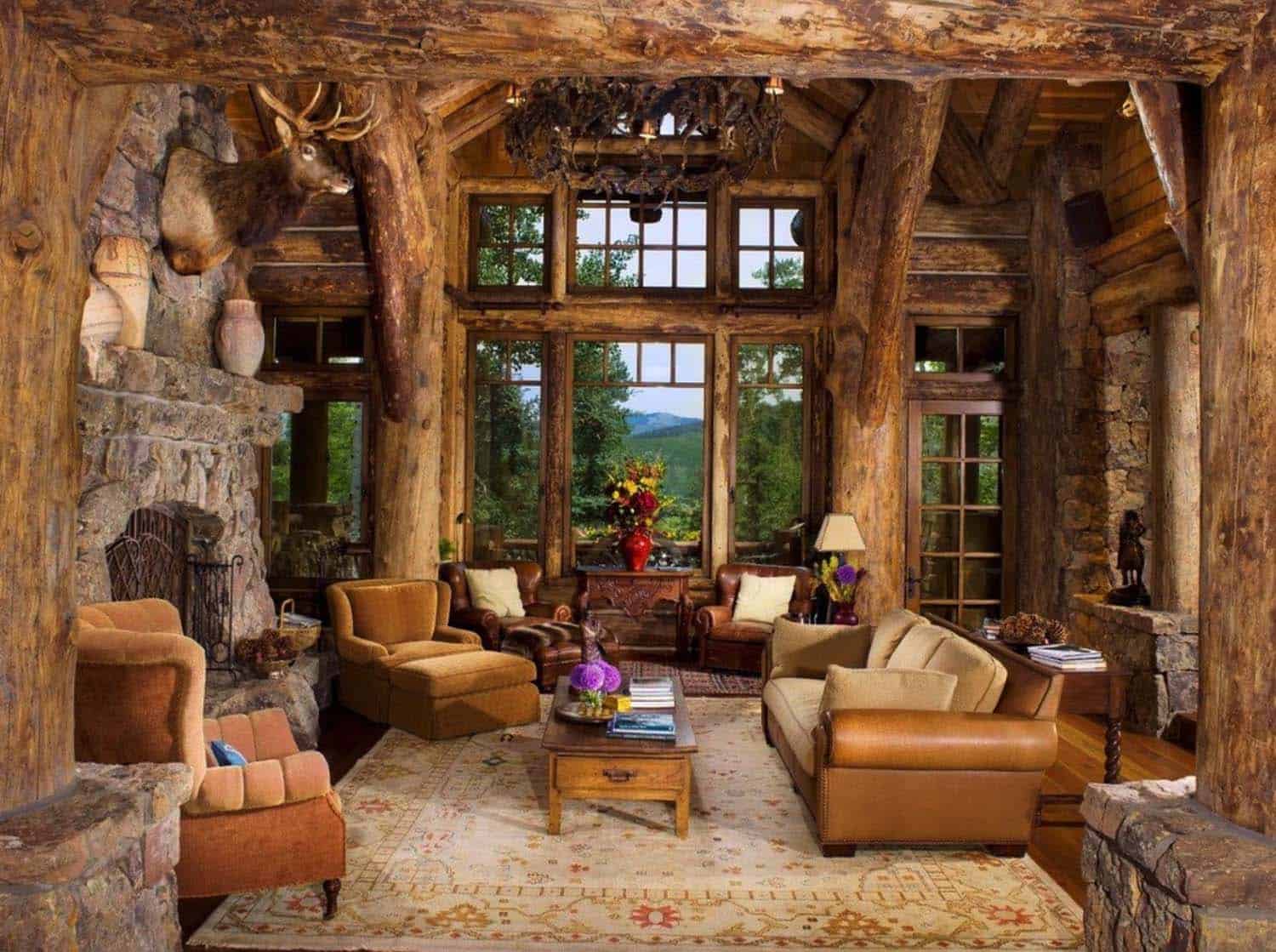
What We Love: This gorgeous log home in Colorado features rustic material elements that creates a warm and cozy living environment. Soaring ceilings facilitates an open and airy feel, while expansive windows help to frame the views of the rugged mountain surroundings. Overall this home offers plenty of space for relaxation and entertaining — we are especially loving the outdoor swimming pool! …Readers, what details of this home caught your eye? Tell us in the Comments below!
Note: Have a look at a couple of other amazing home tours that we have featured here on One Kindesign from the talented portfolio of RMT Architects: Rustic-modern barn in the Swan Mountain Range and Timber frame barn house showcases inviting interiors in North Carolina.
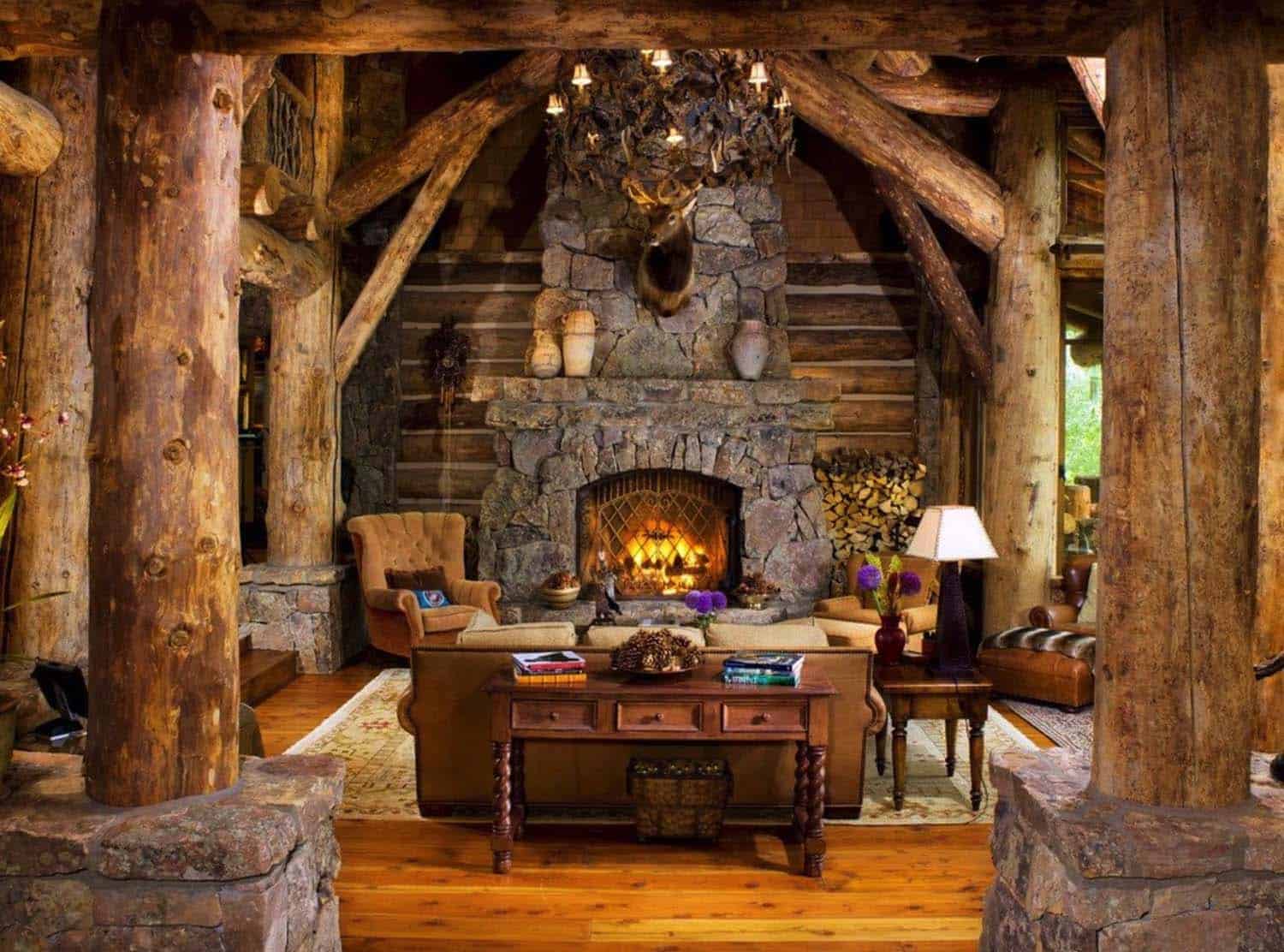
Above: The spectacular floor-to-ceiling fireplace in the living room is the focal point of the space, composed of Colorado Moss Rock. Elegant yet comfortable furnishings invites one to relax and enjoy this beautiful space.
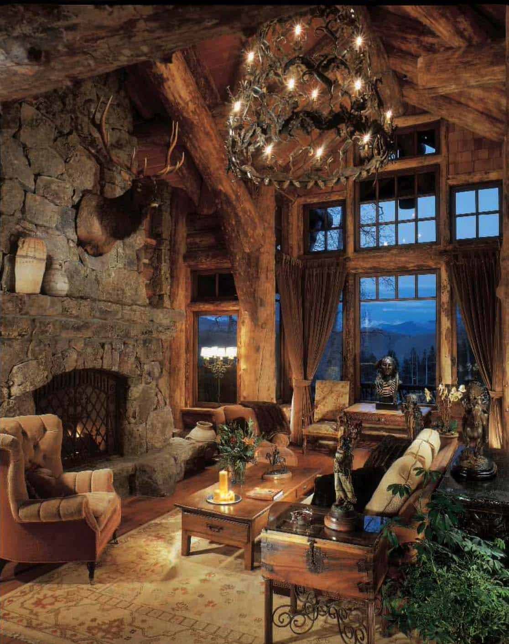
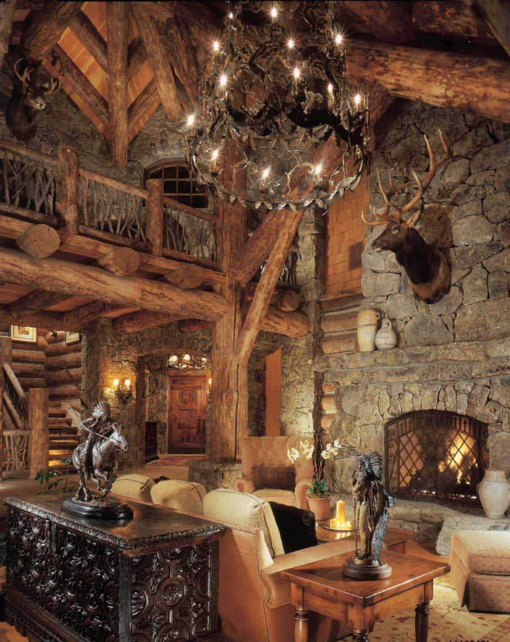
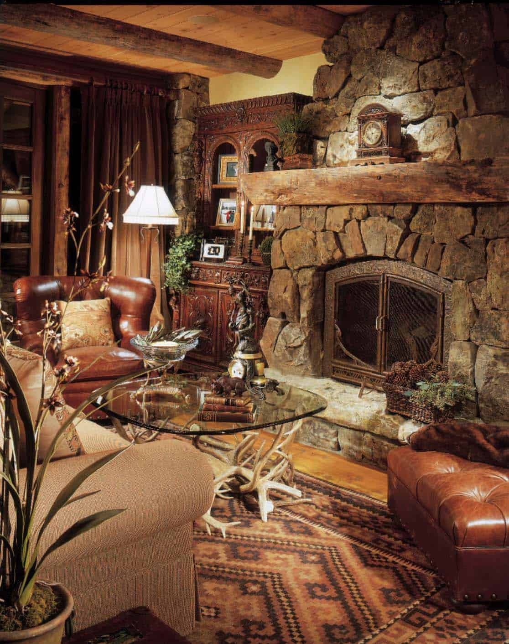
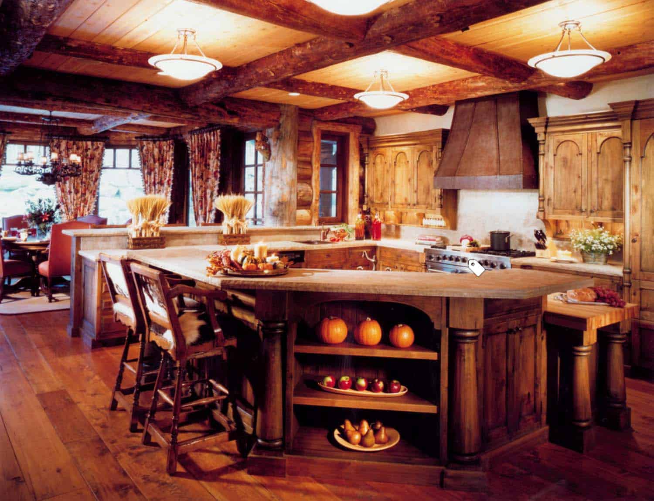
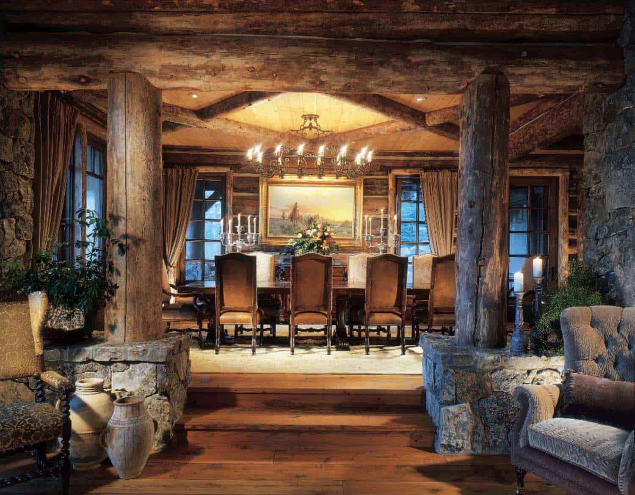
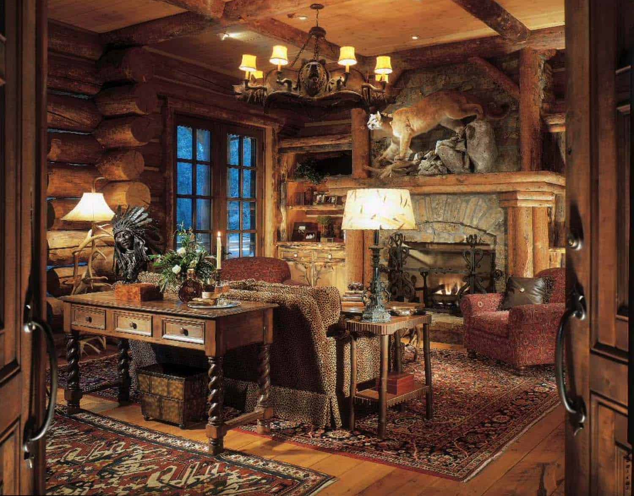
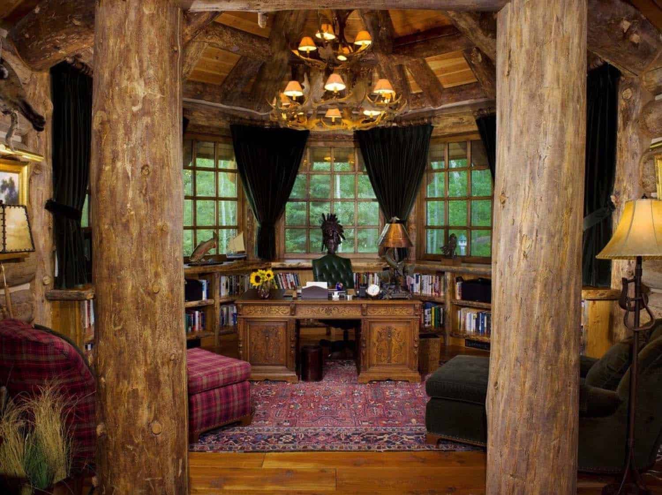
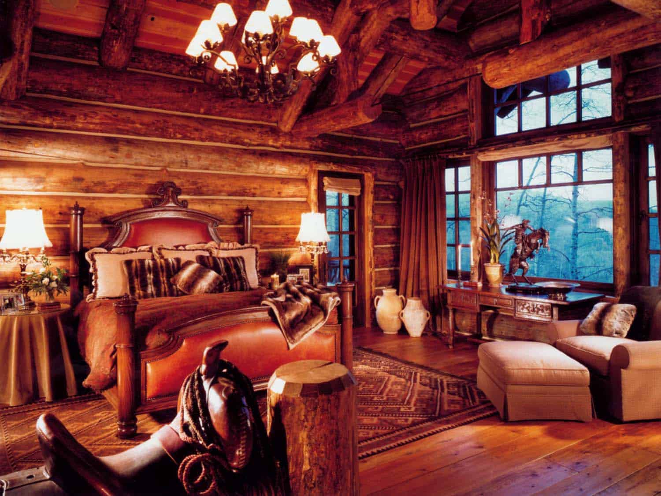
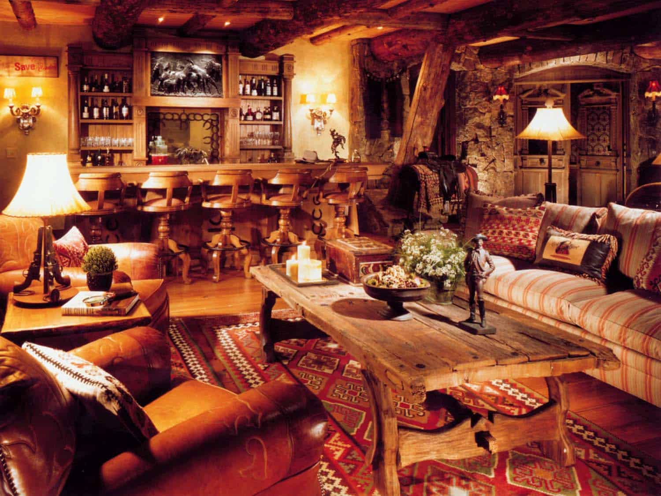
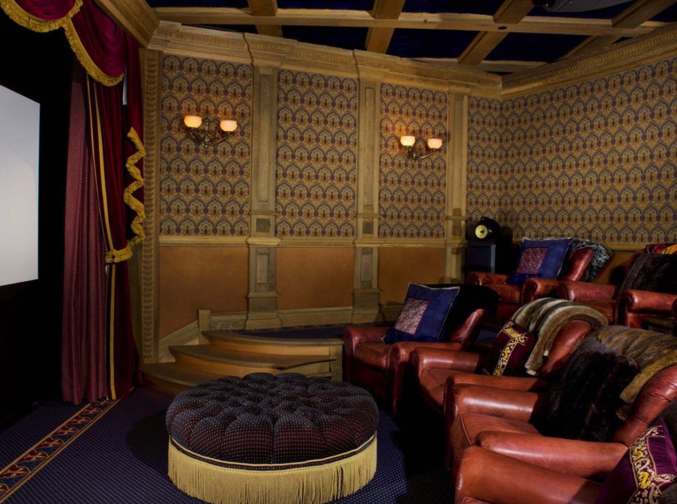
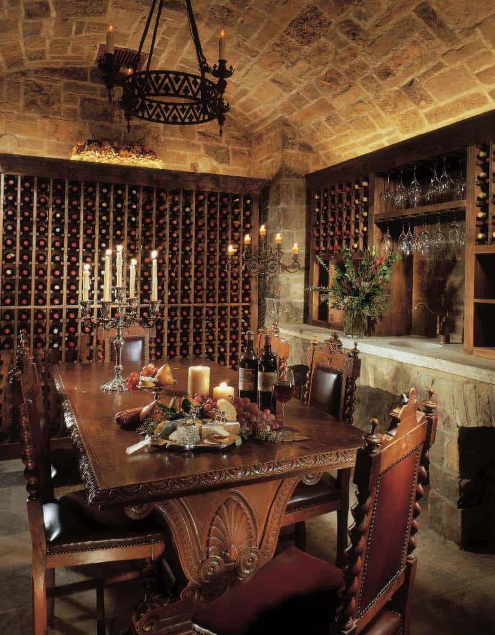
Above: In the wine cellar, the stone used on the ceiling is a Colorado Buff, sourced from Gallegos. The wine racks were all custom designed by the architect and was detailed, built and installed by Heartwood Custom Woodworks out of Eagle, Colorado.
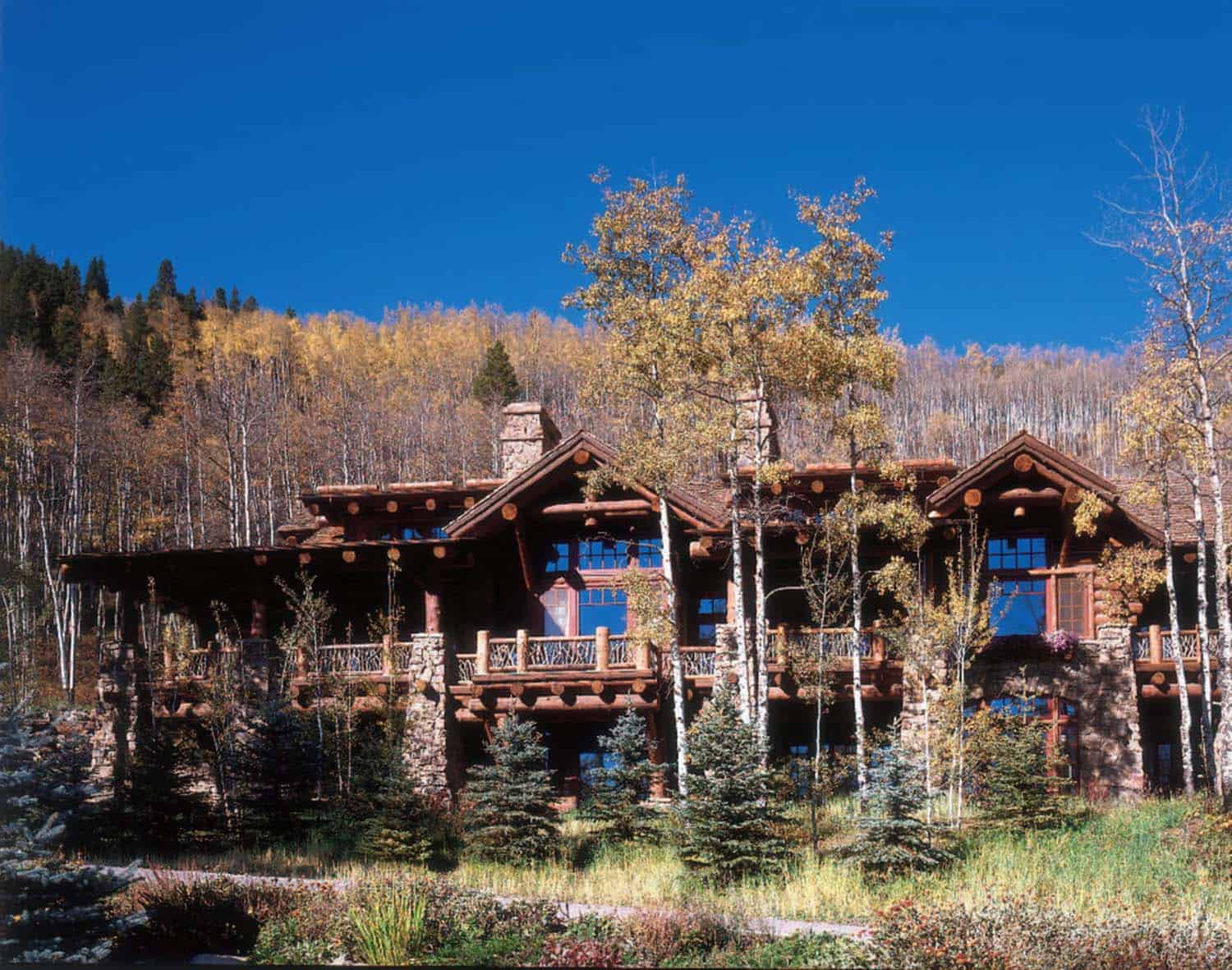
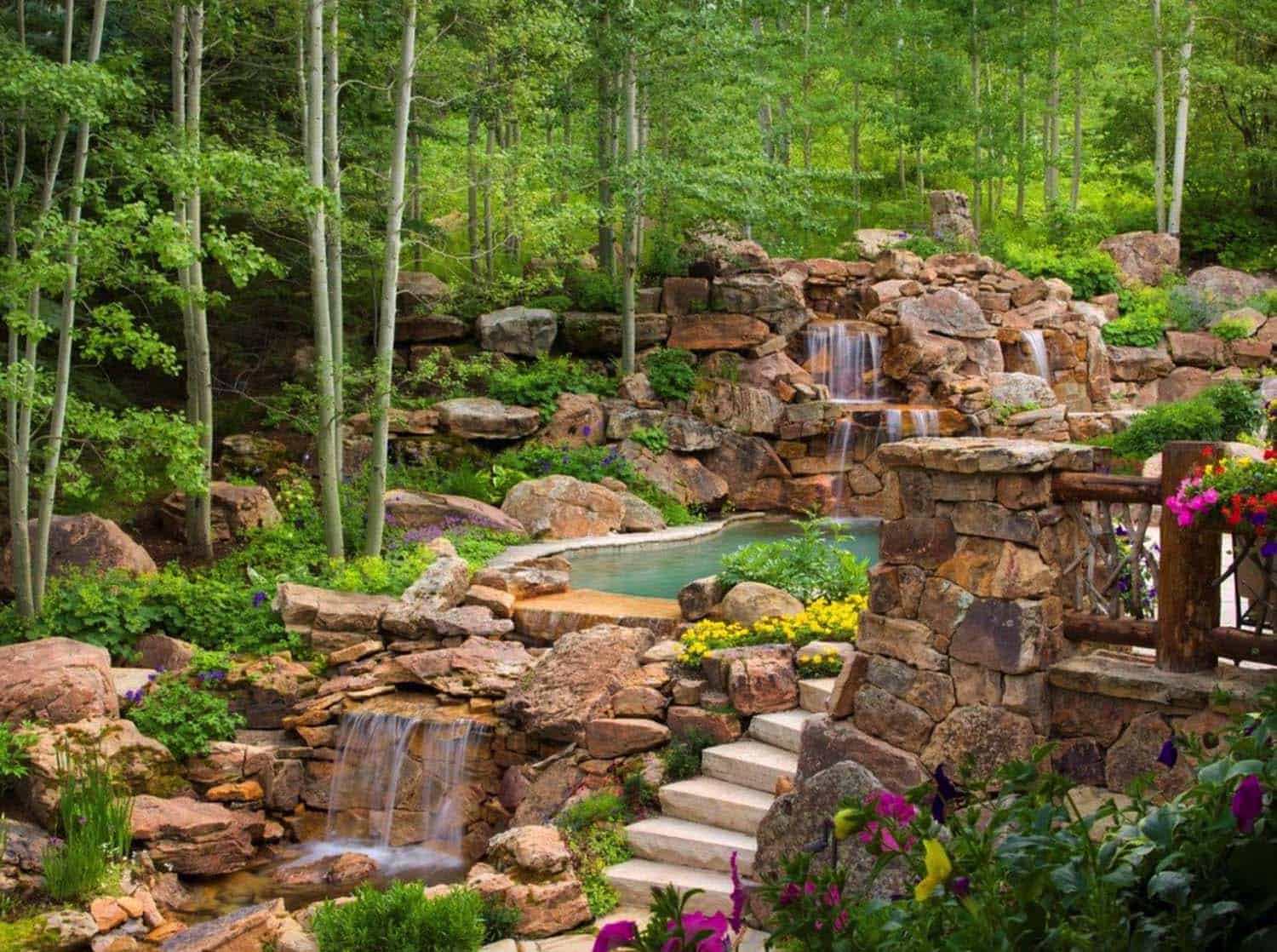
Above: The natural stone used on this gorgeous outdoor water feature is Colorado Moss Rock.
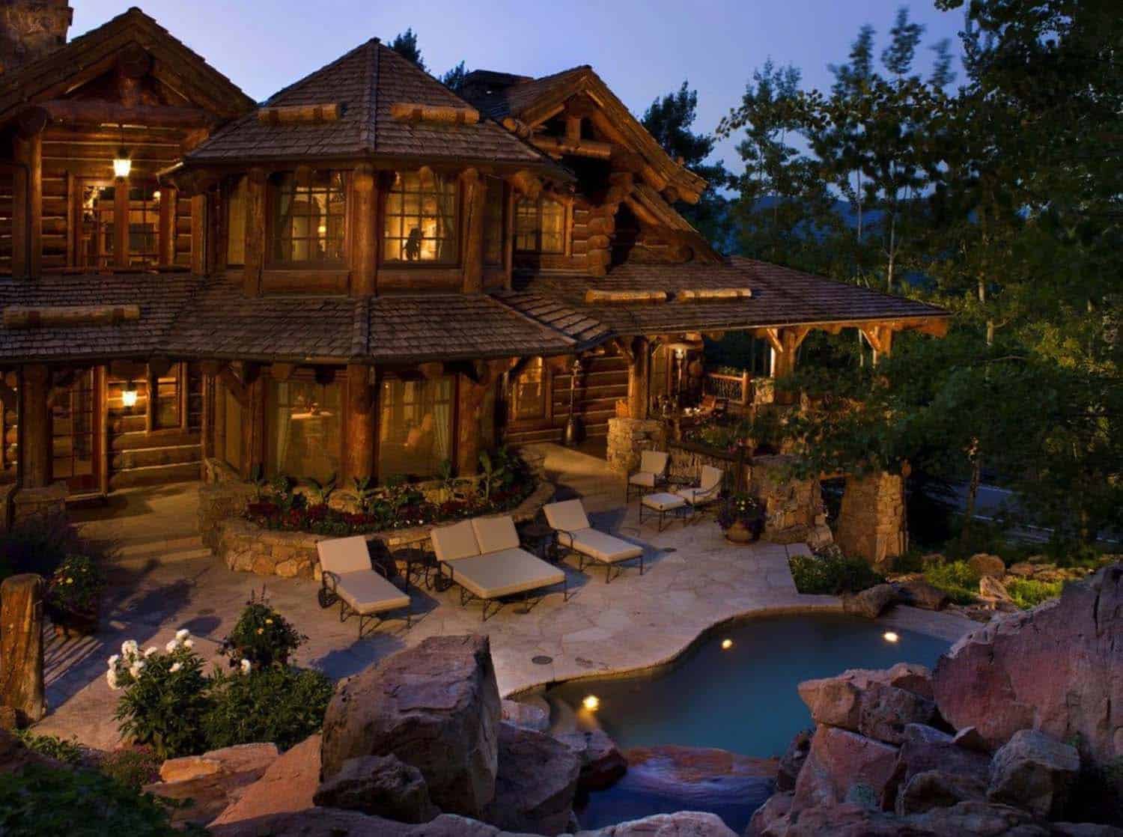
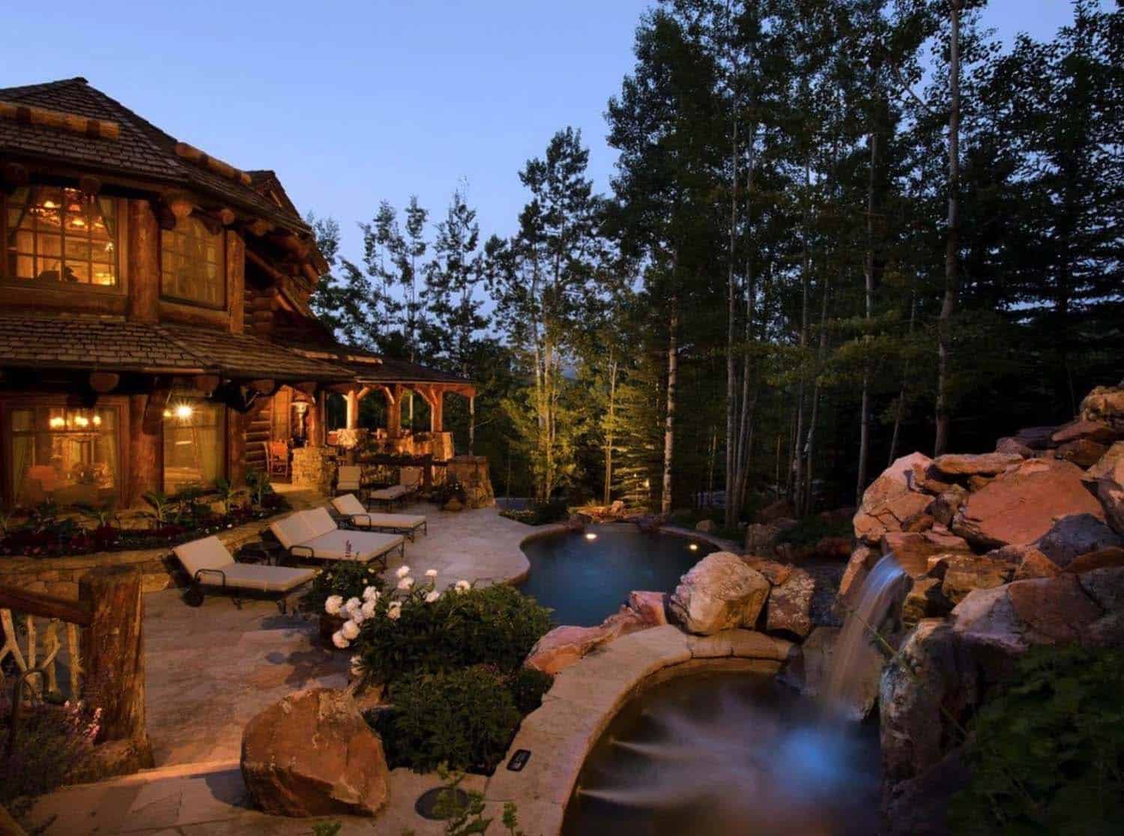
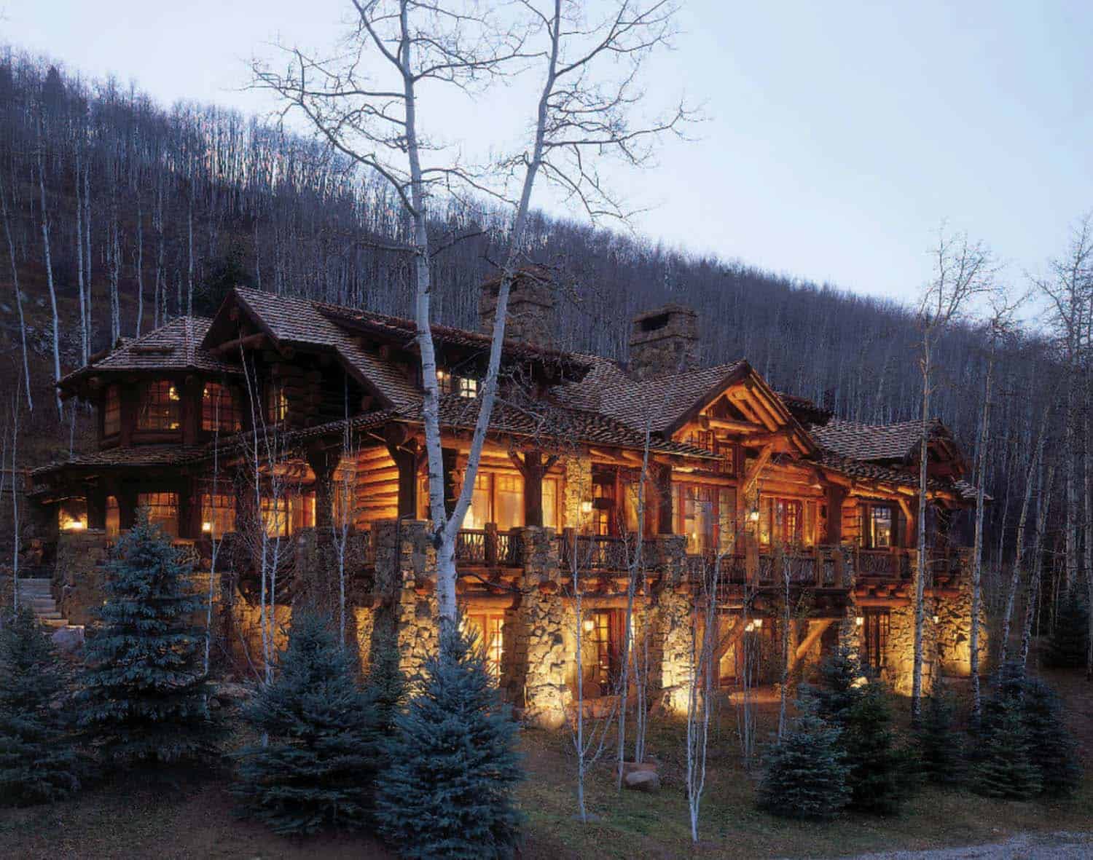
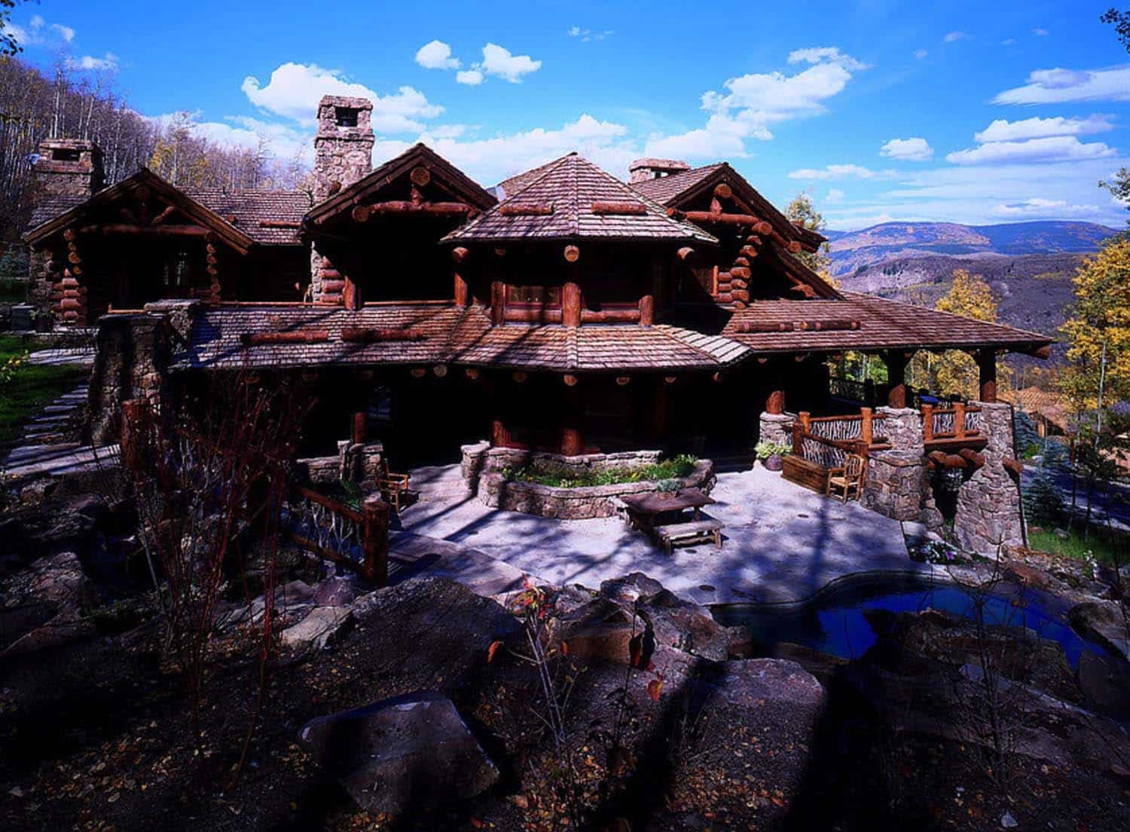
Photos: Ric Stovall, Stovall Studio
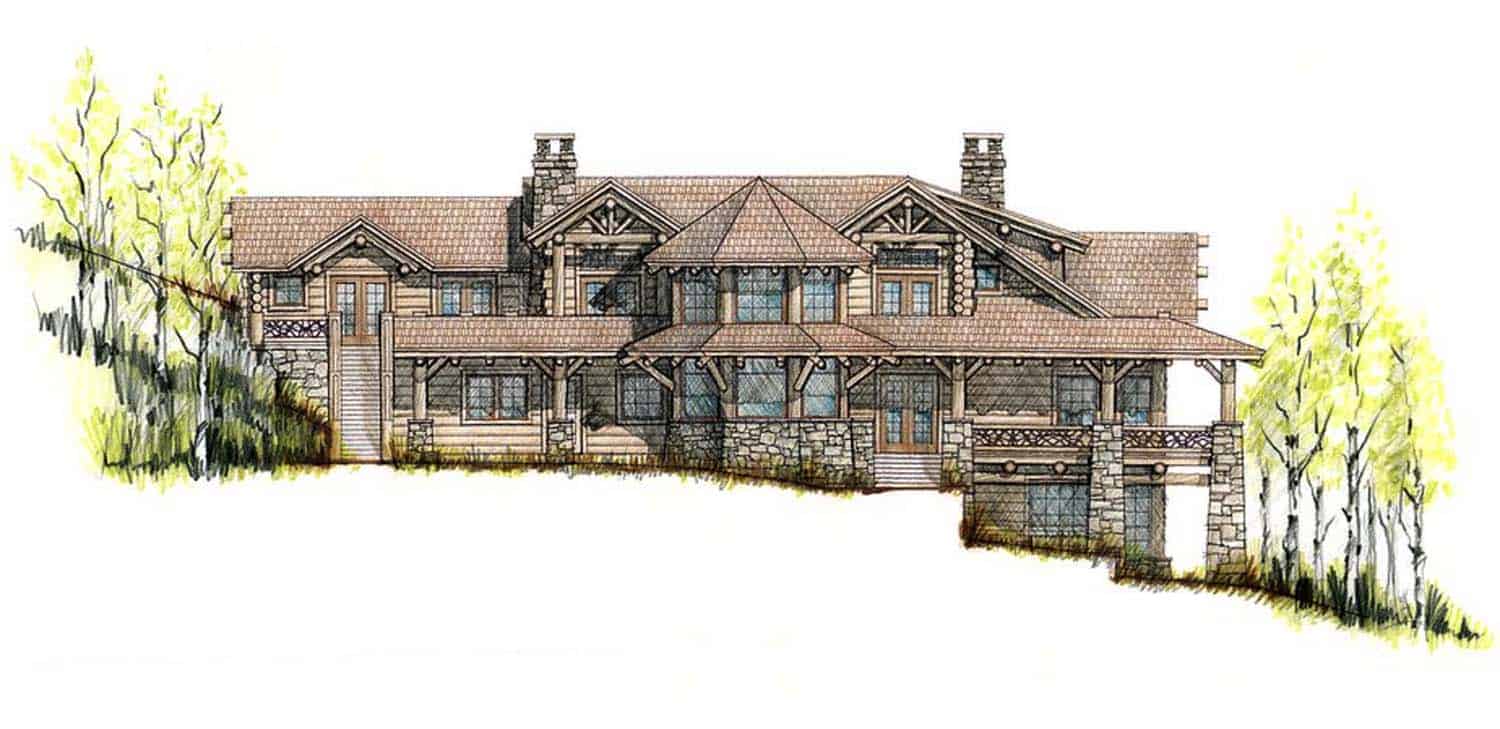
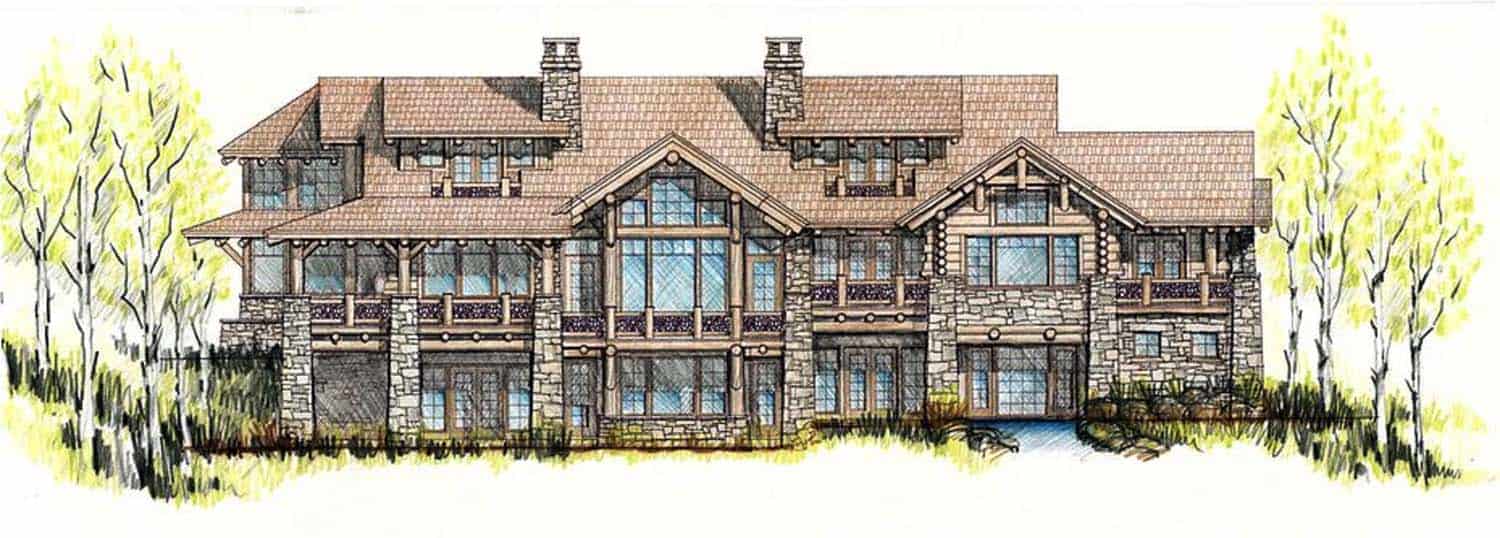


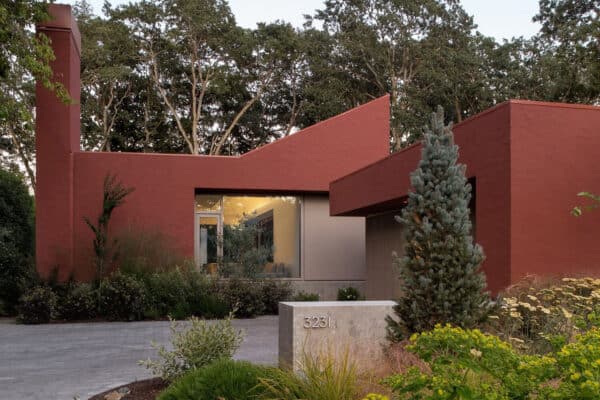
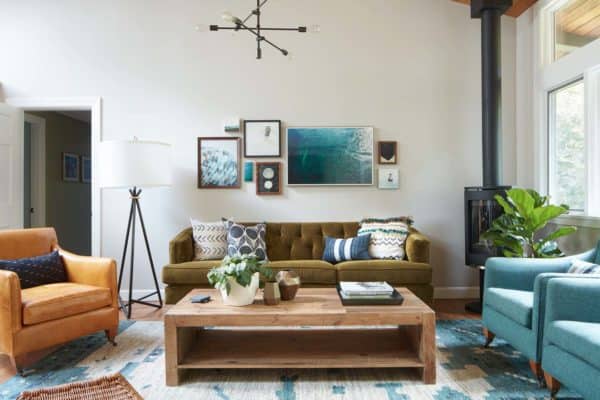
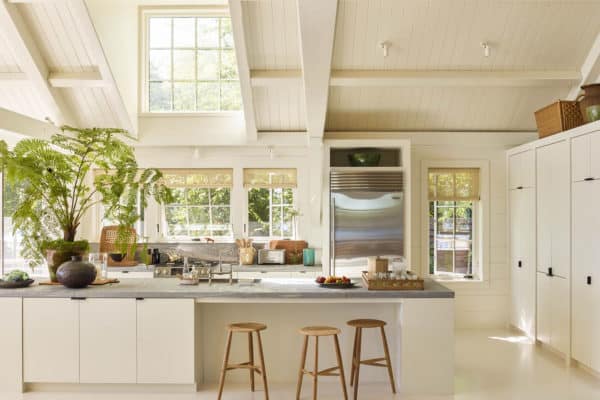
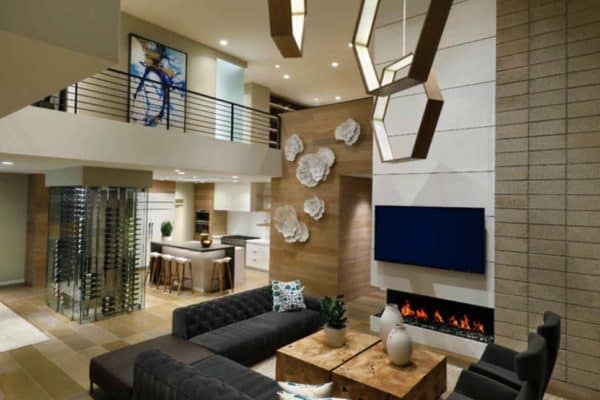
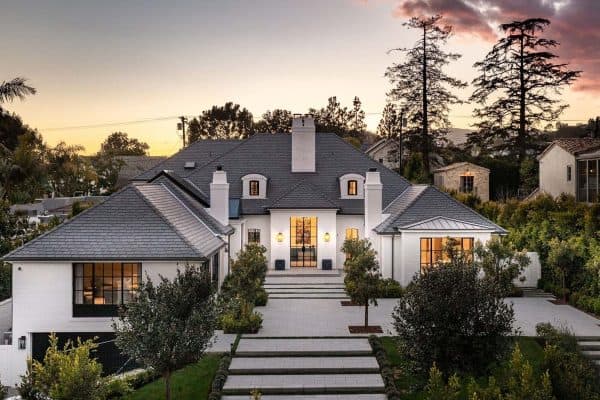

5 comments