
This incredible modern home of concrete and glass was designed by architecture firm Chen + Suchart Studio, nestled on Mummy Mountain. The property offers fabulous, sweeping views over Paradise Valley, Arizona. Encompassing 3,968 square feet (368.64 square meters) of living space, the structure is comprised of a series of parallel sandblasted concrete block walls configured in a way that allows the landscape and the views to flow freely through the spaces.
These walls orient the spaces to offer undisturbed views of Pinnacle Peak, the McDowell Mountains, Four Peaks, and the Superstition Mountains. Controlled openings within the walls are able to capture characteristics of the immediate site and landscape, specific views of the mountains beyond, and the desert sky.

The garages and entry court are located on the first level. The majority of the project’s program is located on the main level at one elevation due to the clients age. Two other bedrooms are located at different elevations, and by means of the section, allow for privacy and a more distinct focus on the specific qualities of views and the desert landscape.

What We Love: This Arizona desert home seems to emerge out of the mountainside, presenting striking views over the valley floor below. The structure consists of concrete and glass, creating a striking architectural aesthetic. Deep roof overhangs helps to shade the interior from the harsh desert sun. Overall this is a stunning modern design with clean lines and bright and airy living spaces — and we are loving the views!! …Readers, what details of this Arizona desert home do you find most impressive and why? Please share your feedback in the Comments below!
Note: Have a look at another fabulous home tour that we have featured here on One Kindesign from the portfolio of Arizona architects Chen + Suchart Studio: Stunning desert home with captivating mountain views.










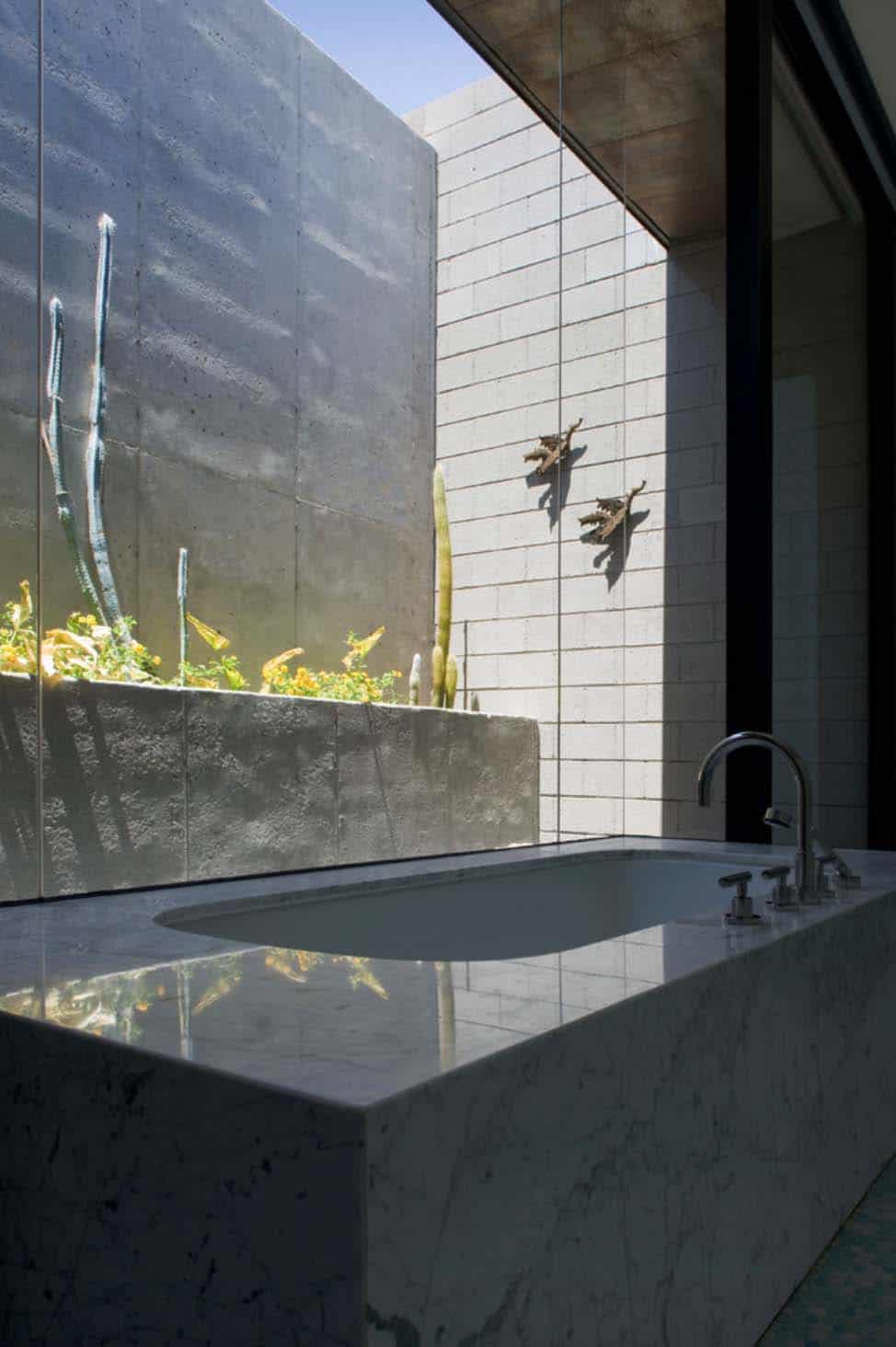



Above: The bathroom cabinetry is comprised of Quarter-sawn Maple topped with white stone countertops.



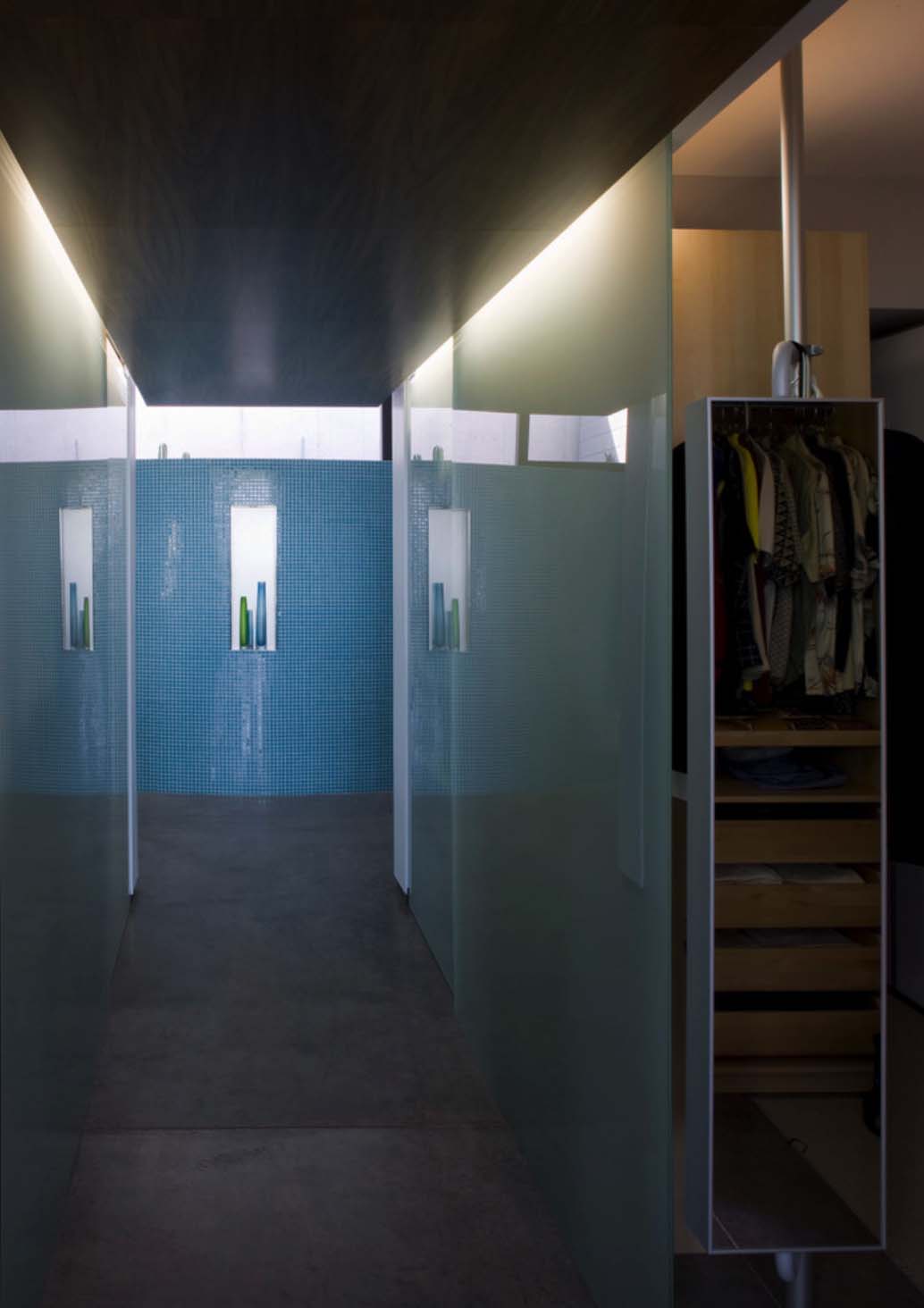












Above: A metal clad roof is situated between the concrete block walls and inflects to focus on specific views.


Photos: Bill Timmerman Photography



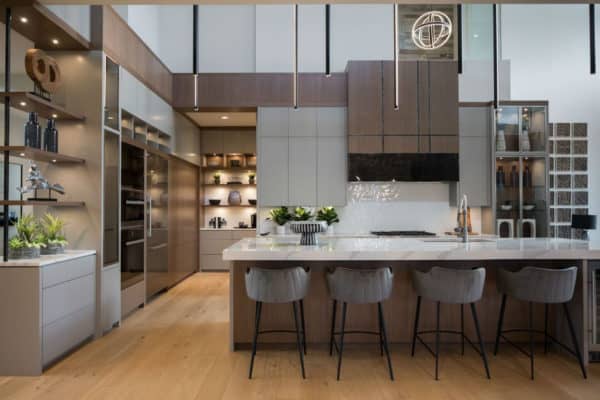
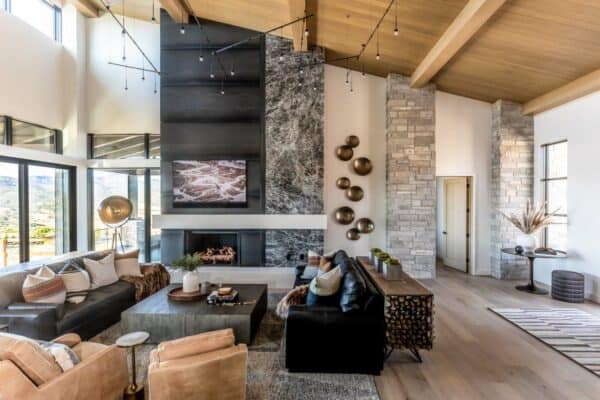
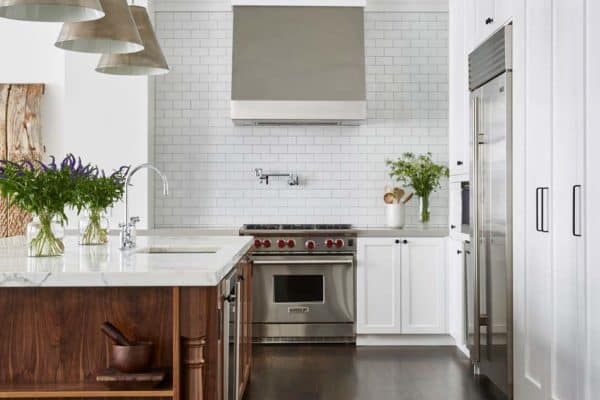

0 comments