
This modern Italian farmhouse is by design firm John Lively + Associates in collaboration with Hayes Signature Homes, located in Dallas Texas. A modern farmhouse aesthetic on the exterior opens into a contemporary interior loaded with warmth thanks to wood flooring, inviting furnishings and a layering of textures. Open and airy living spaces were designed for entertaining, from a spacious kitchen to a home bar, wine cellar and expansive outdoor patio with a large swimming pool.
Project Team: Architect: John Lively & Associates / Builder: Hayes Signature Homes / Interior Design: Justin Kettler and Tim Loecker, JT Design Eye

Above: A framed view, the careful selection of materials and the design of the wood flooring brings this amazing entry space to life.

What We Love: This modern Italian farmhouse offers brilliantly designed living spaces that are open and airy. Clean lines and a fantastic palette of materials creates an overall aesthetic that is contemporary yet warm. The kitchen provides the perfect spot for entertaining guests with its expansive island, while the outdoor pool invites you to take a dip. We are especially loving the exterior facade, with its large windows and fantastic mix of materials, stunning!!
Readers, what are your thoughts on this style of home? Are there any details that you would have liked to have seen done differently? Please share with us your feedback in the Comments below!

RELATED: An Italian farmhouse in Texas with brilliant contemporary details


Above: A built-in home bar is perfect for a family that loves to entertain.

Above: This expansive island kitchen offers plenty of room to comfortably seat six! A waterfall island and custom rift-sawn white oak cabinets and range hood creates a beautiful overall look for this exquisitely designed kitchen.
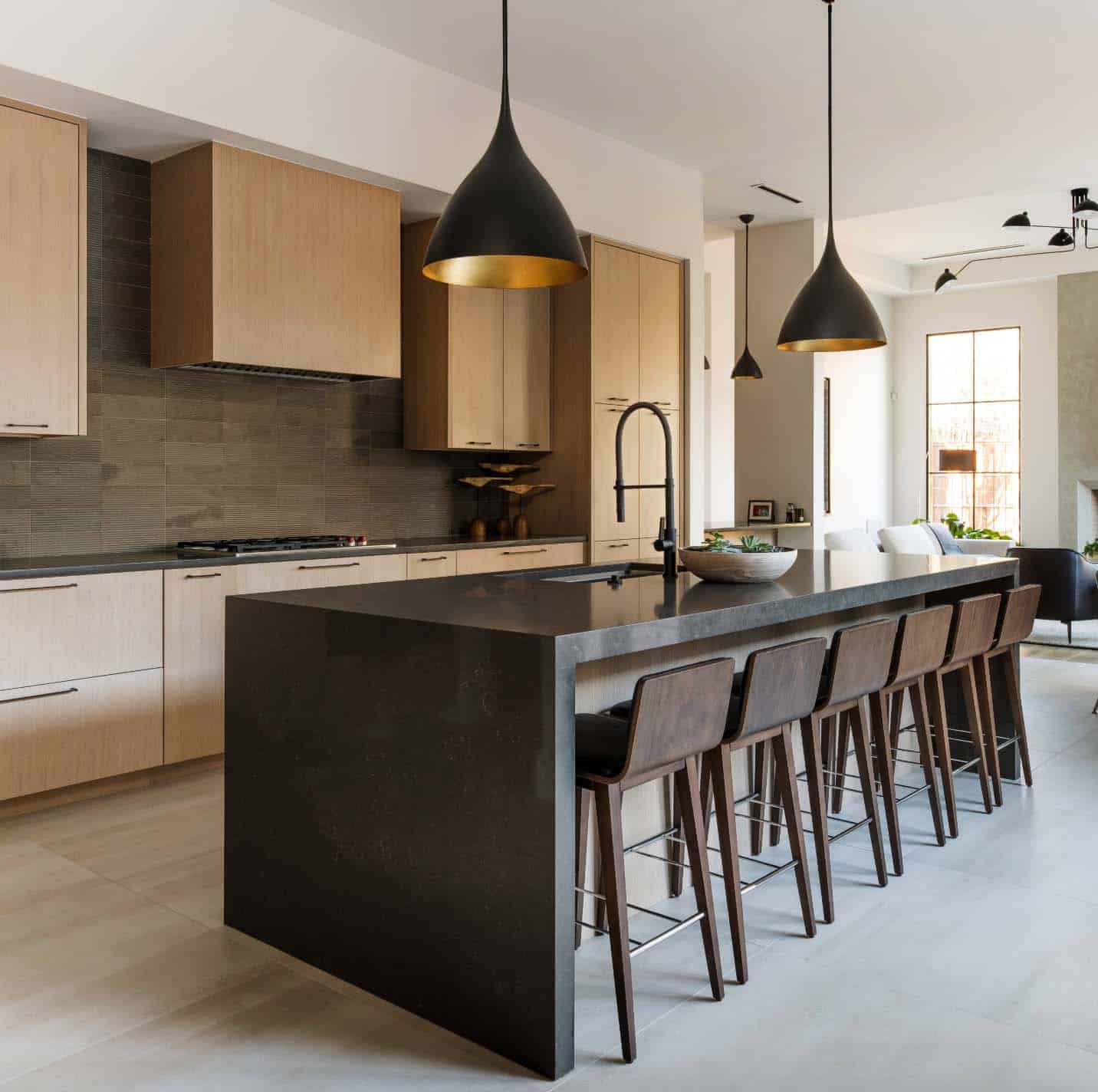


Above: Glass doors enclose a refrigerated wine cellar, providing plenty of options for entertaining thirsty guests.
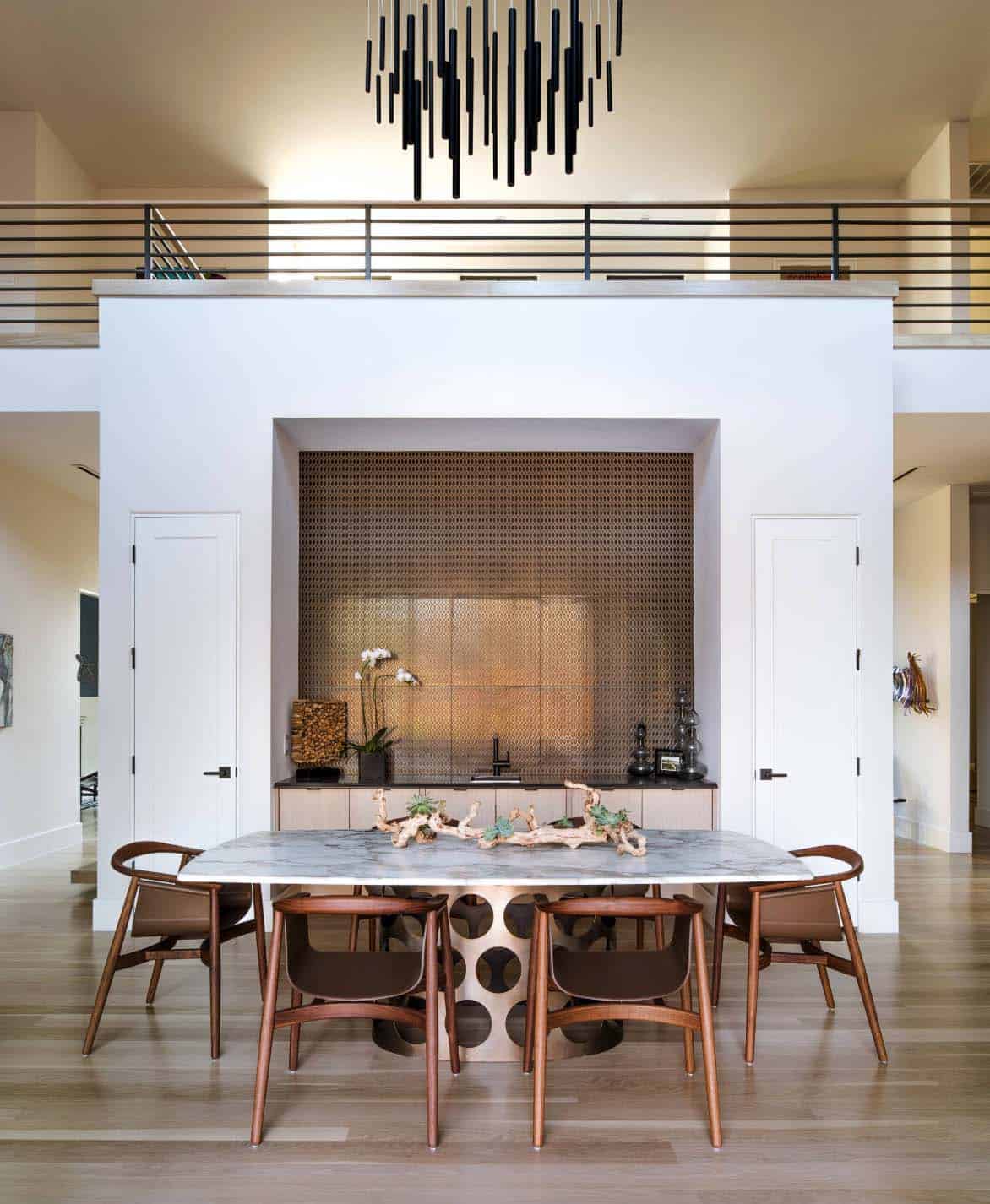
RELATED: Breathtaking Italian farmhouse on the Big Sur Coastline

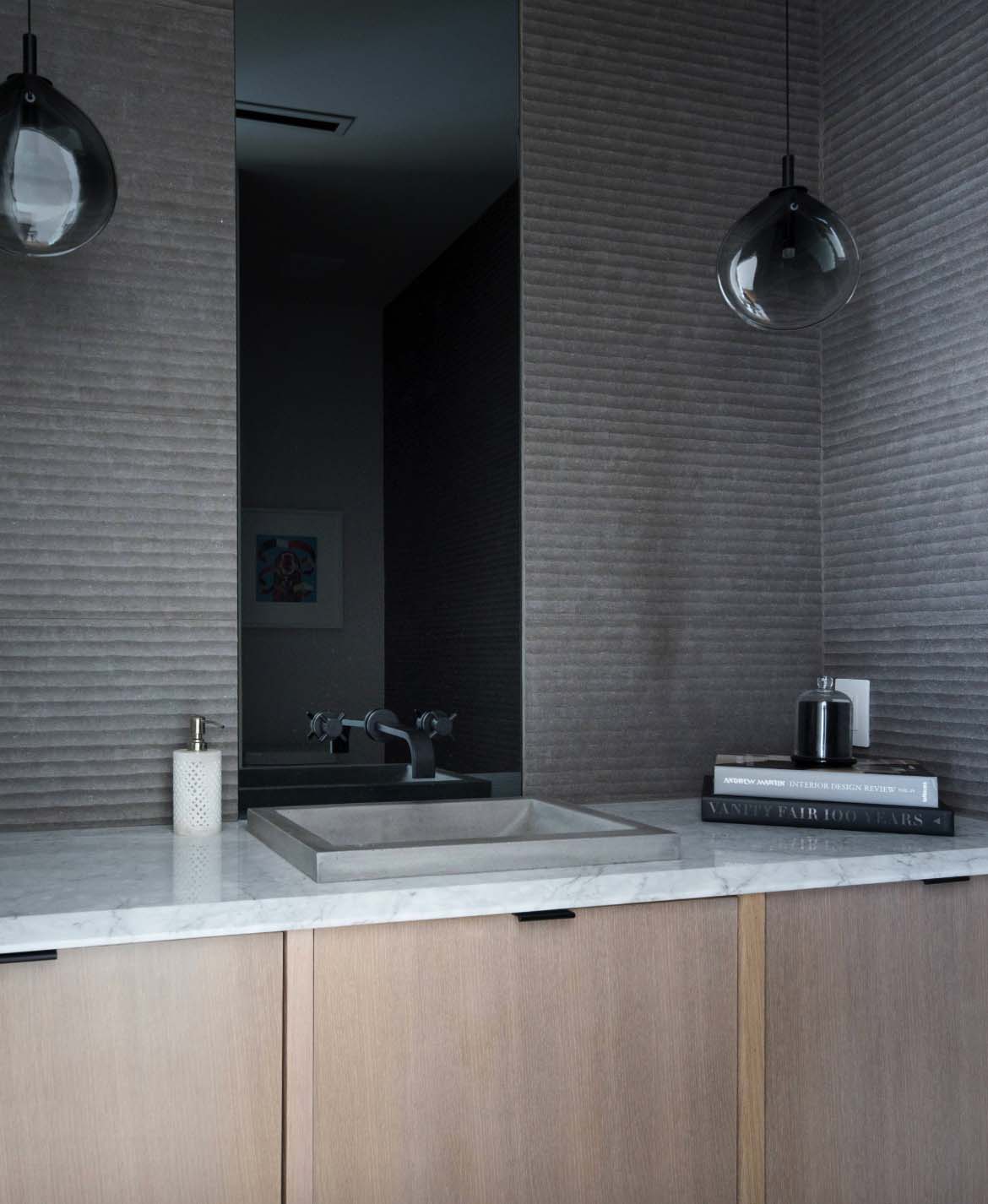


Above: On the upper level are the private zones of the home. A cozy built-in window seat offers the perfect spot to curl up with a good book.




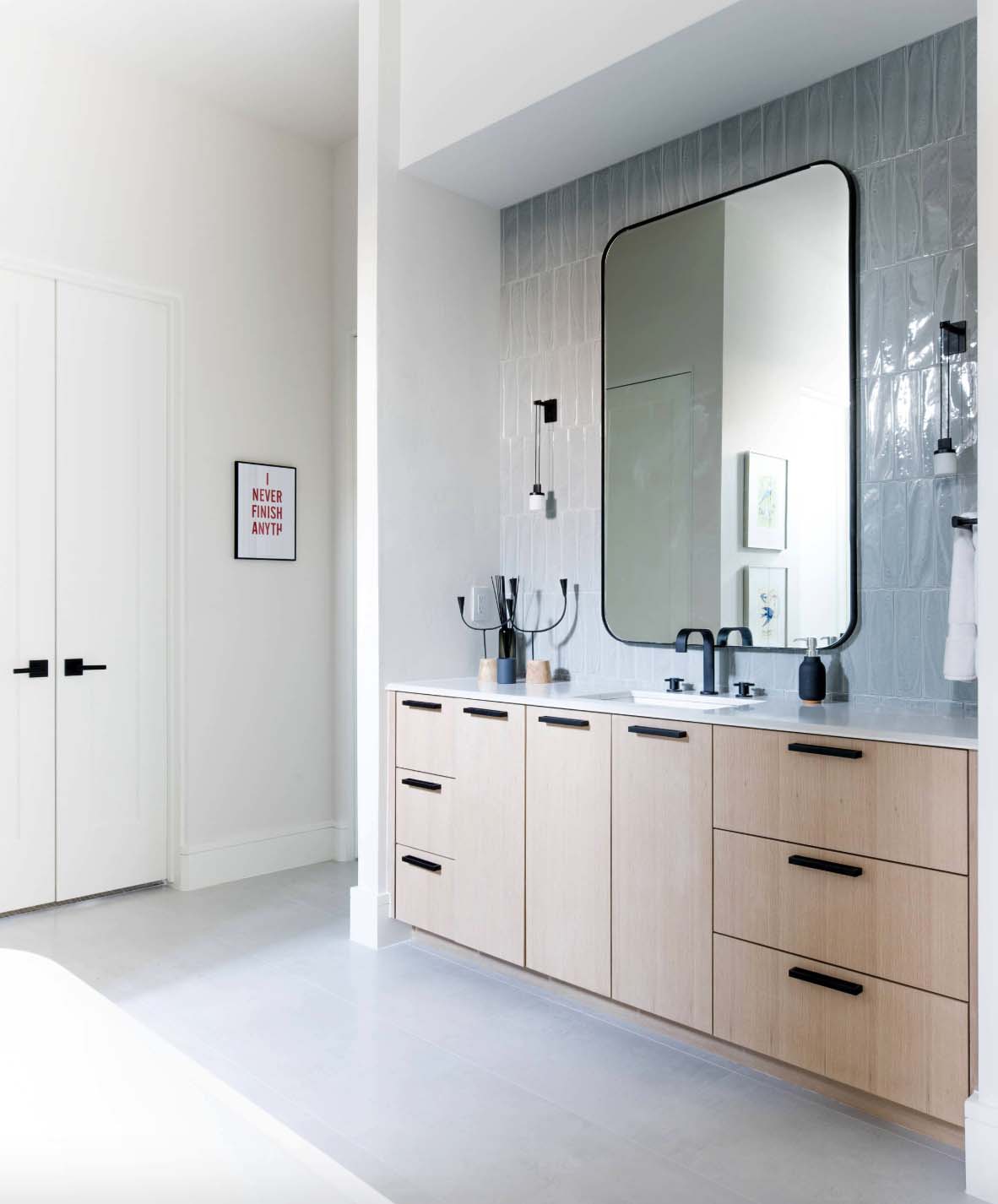

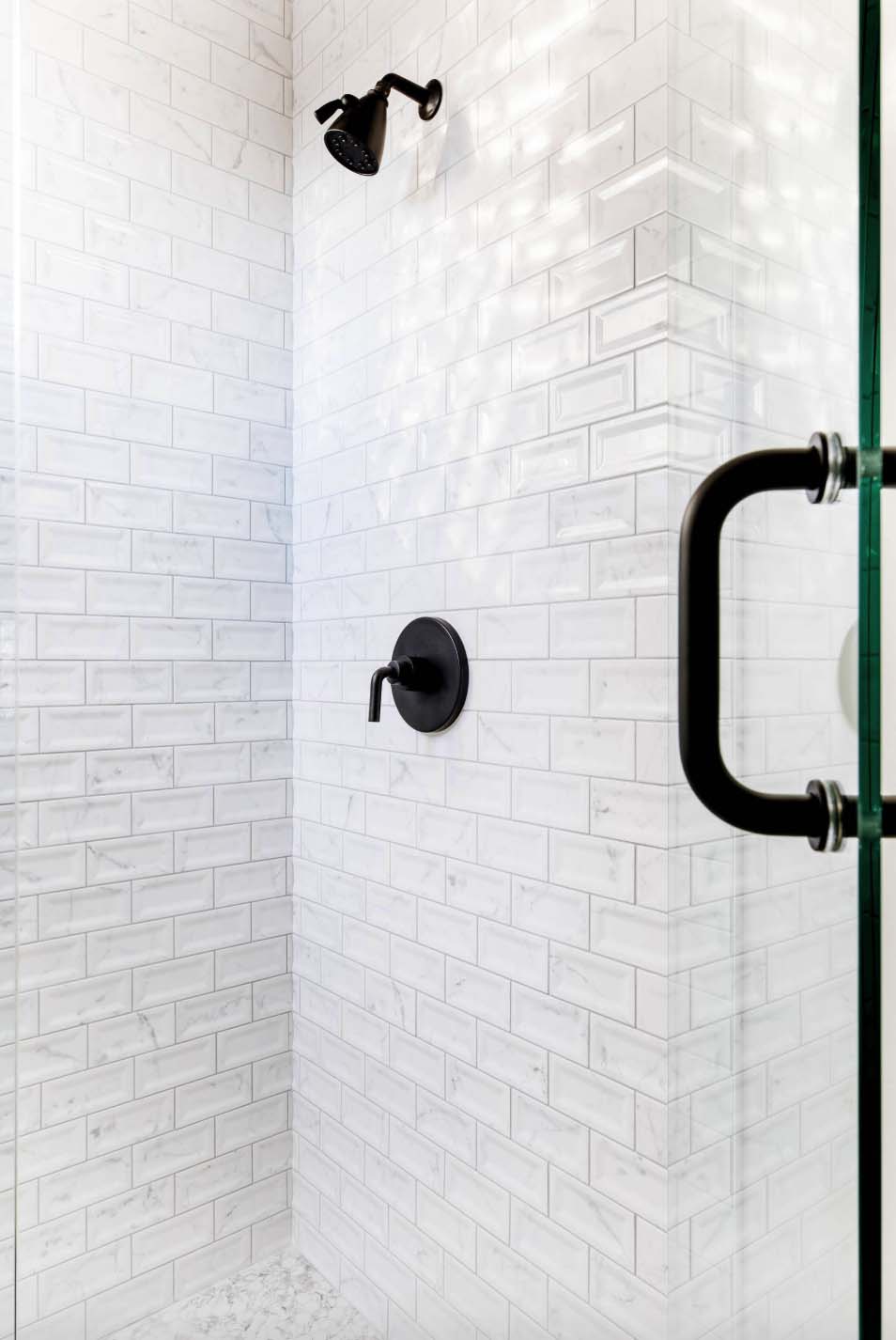
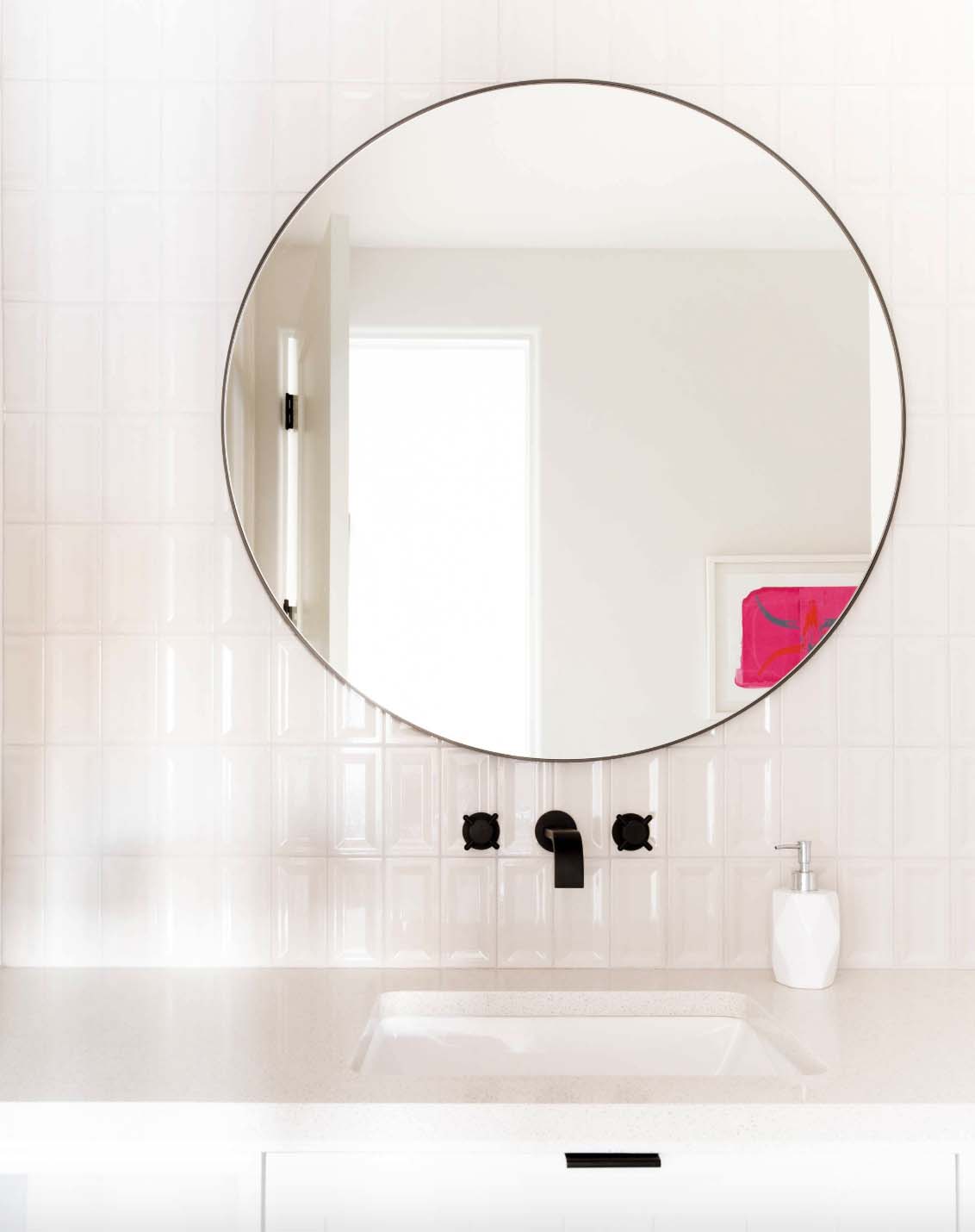


Photos: Costa Christ Media



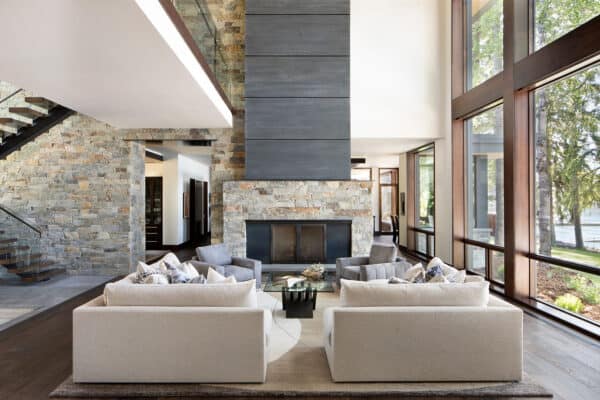

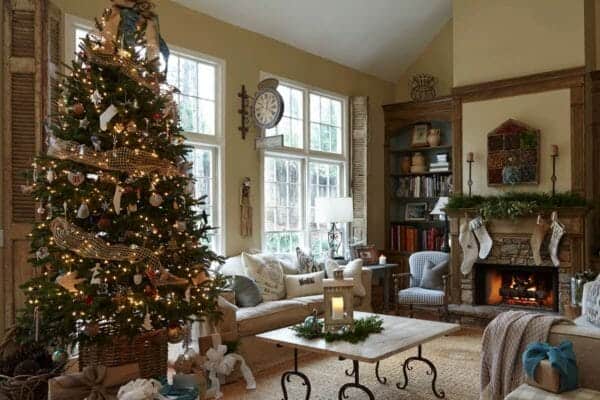

35 comments