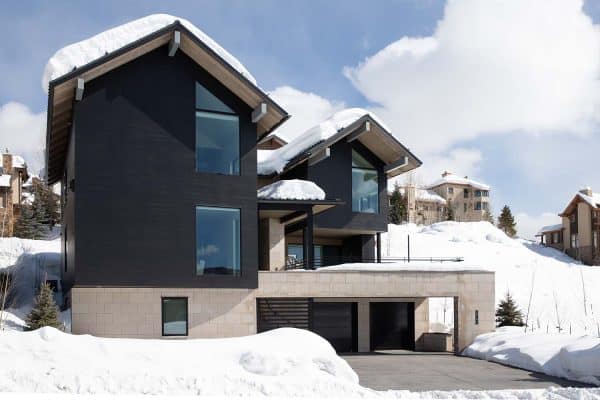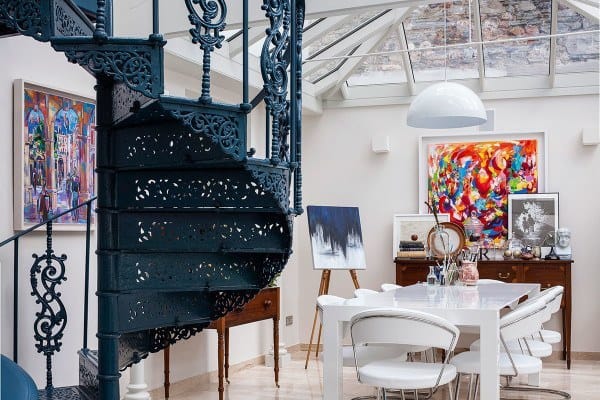
This stunning 4,000 square foot eco-friendly home is perched quietly on Elkins Meadow in Steamboat Springs, Colorado. Designed with sustainability at the core of the project this mountain dwelling was designed by Robert Hawkins Architects in collaboration with Gerber Berend Design Build. The homeowners are a family of four, wishing to construct a home with a sustainable carbon footprint. The home is a haven of elegant design, both warm and visually intriguing.
Here is a description from the builders, “modern, low-pitched living roofs cascade with natural topography. Their terraced construction elevates the landscaping, offering intimate views of surprise and delight from each room and providing a connective fabric between the private master bedroom and the gabled communal living space. On the exterior, reclaimed mixed hardwood siding makes a subtle counterpoint to the rough texture of natural stone on the chimney and garage. The web of succulent sedum growing on the living roof further softens the union of wood and stone.”

Pylons repurposed from a railroad bridge create the home’s exposed structural timber frame. A delicate wall of glass reveals mountainous views of wilderness, which structural timbers emerge enough to shade the main living space from the afternoon sun. Continuing to minimize the home’s footprint, photovoltaic panels line the roof to supply electricity, solar thermal and geo-exchange energy provides the home’s high-tech mechanical infrastructure.

“Sleek modern finishes of glass tile, exposed steel and modern casework elegantly round out this home’s diverse architectural preferences. The smart modern edge adds a clean contrast to surrounding rustic wood textures and natural Colorado fieldstone.” The builder of this gorgeous home was Mike Roberts of Habitat Construction and Design, Steamboat Springs, Colorado.

What We Love: This beautiful eco-friendly home was designed to match the breathtaking landscape that surrounds it. The exterior, which has a mountain contemporary aesthetic, sits perfectly amongst the colorful backdrop. The green roofs help to reduce the heat flux through the roof, creating less energy for cooling or heating. The rustic-contemporary interiors offers inviting warmth throughout.
Readers, please share with us your thoughts on the design of this home, are their any details that you would have like to have seen done differently?


Above: The paneling above the sofa is reclaimed hardwood from an old barn structure in the midwest. The only processing to the material was to mill a ship lap profile on the edges. Since the surface of the wood has a natural aged patina, stain is not necessary or desired. The panelling infuses the space with warmth and character.


Above: The ceiling height in the kitchen is 10 feet high, the floor joists are spaced 4 feet on center. The light fixtures are the Cheers Pendant fixture from Tech Lighting: $130-$675—Source.

Above: The kitchen cabinets are flush panel cherry veneer doors. The backsplash material behind the vent hood is the Ozone series from Ann Sacks.





Above: Bedroom window looking out at living roof of sedum.

Above: The chandelier was custom designed, while the pendant light fixture is Cleo by Tech Lighting. The cable railing is the Ultra-tec cable railing by Wagner, complimented by “Invisiware” fittings.




Photos: David Patterson Photography









0 comments