
Designed by Stuart Silk Architects along with Amy Baker Interior Design, this contemporary shingle style property is nestled on a narrow site on Lake Washington. The two-story, 5,400 square foot home was constructed in the Washington Park neighborhood, surrounded by trees and overlooking the lake and the Cascade Mountains.
The exterior facade features zinc roof shingles and expansive steel sash windows, and a pronounced stone fireplace. On the interiors, you will find crisp and tailored details that are very livable. The homeowners were looking to mix traditional and contemporary elements. Continue on down the page to view the rest of this spectacular home tour.
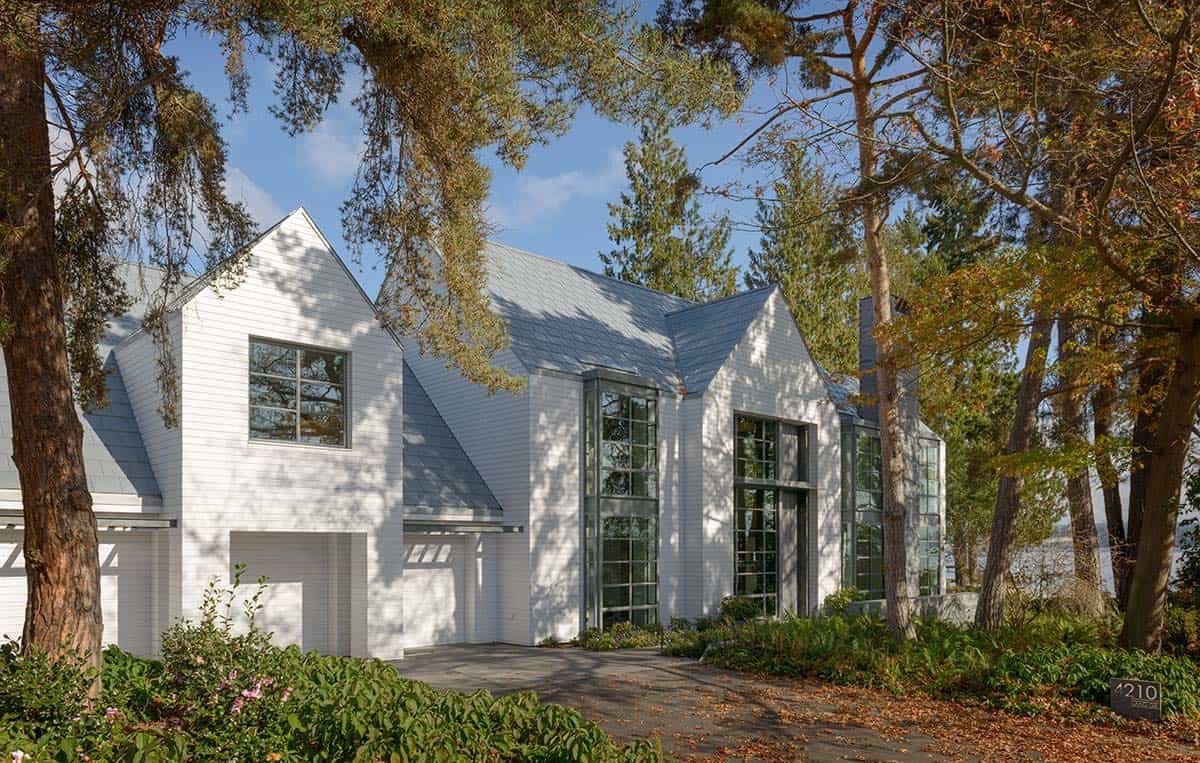
As you can see from the image above, the exterior facade has a more traditional aesthetic. This is reflected not only in the white painted wood siding , but also in the traditional gabled roofs. To infuse a fresh, contemporary feel to the outside, the architects stripped away a few pertinent details. This includes the eaves, bringing the home down to some bare essentials.
They applied more modern material elements, including painted steel windows and zinc shingles on the roof. Double volume bay windows helps to expand the views, blurring the lines between indoors and out. The woodsy site makes the home feel like it is in the countryside, creating a tranquil, lakeside retreat.
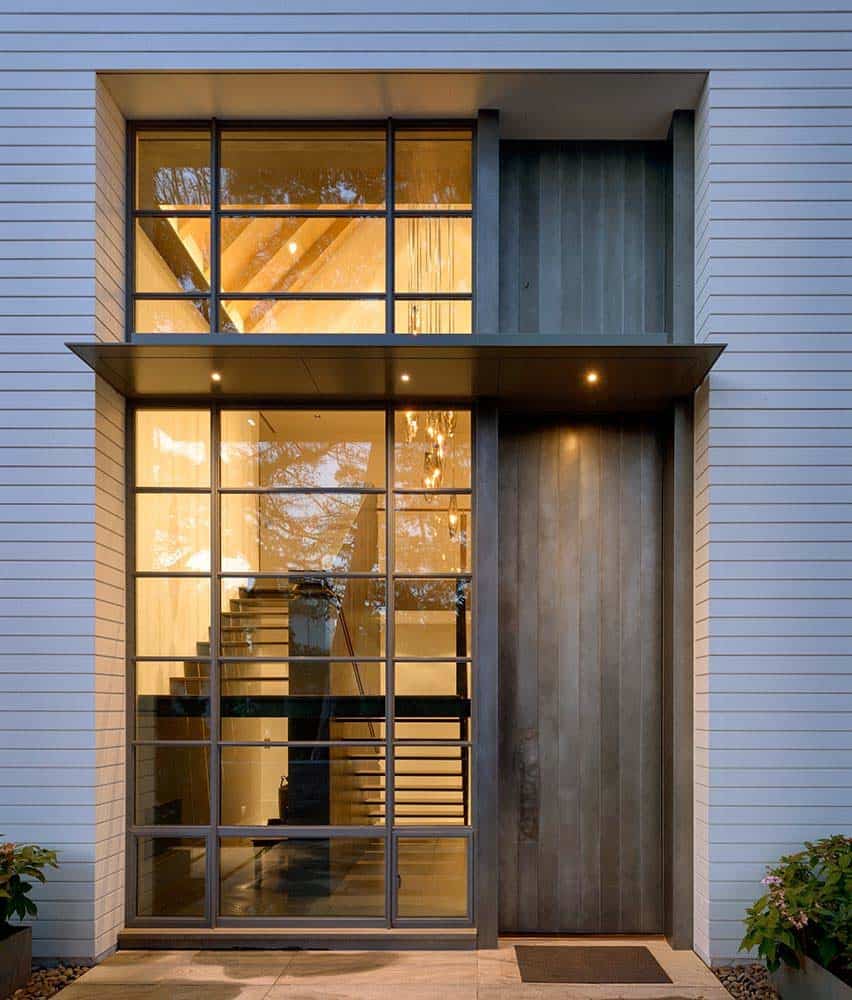
What We Love: This contemporary shingle style home features crisp, clean details both inside and out. Walls of glass creates a seamless connection between the inside and the outside. The design of the home takes full advantage of its lakefront site, allowing the homeowners to feel like they are living in a retreat. What do you think, could you see yourself living in this home?
Note: Click on the “Related” tags below for more inspiring home tours from Stuart Silk Architects.
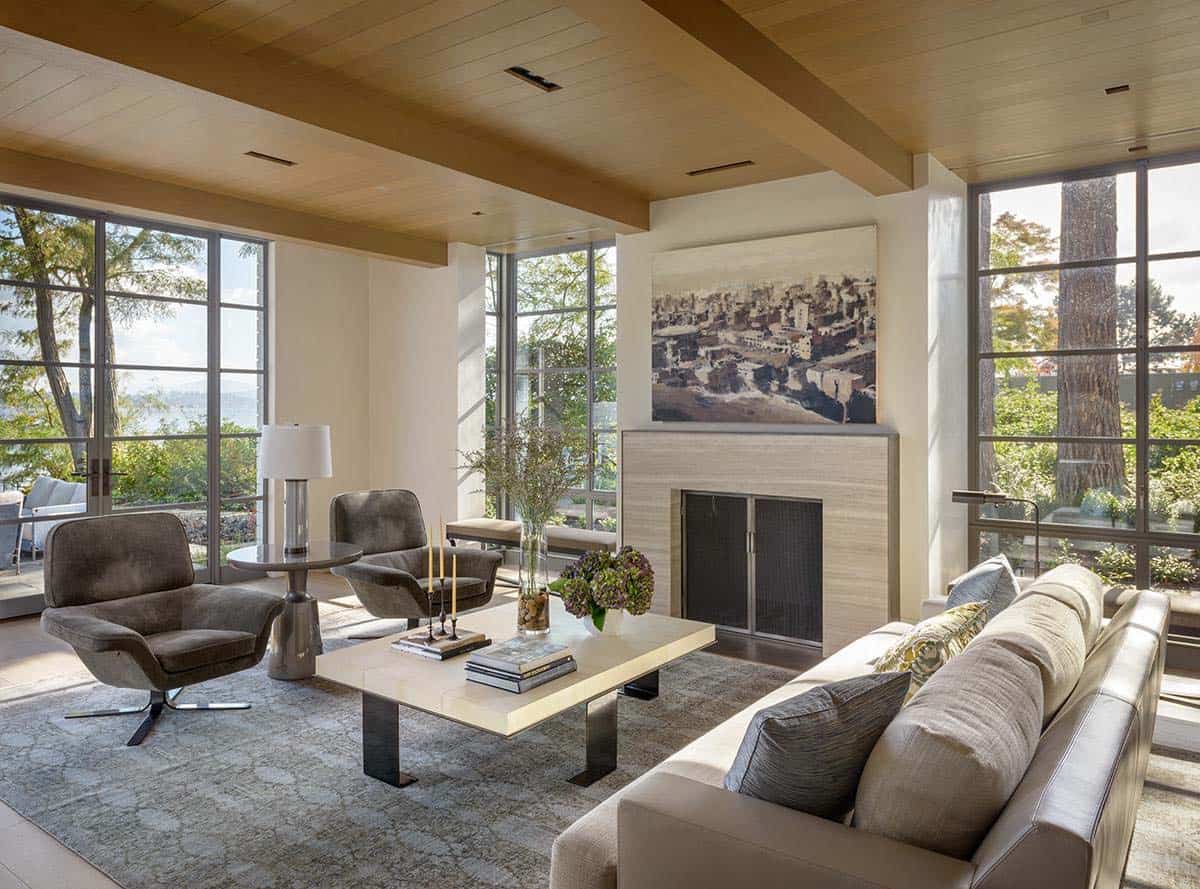
The light-filled interiors are characterized by wide plank, oak wood flooring, wood beamed ceilings and hand-plastered walls. These key elements helps to inject a warm, yet minimal feel to the living spaces. At the front entryway, an accent wall of textured steel creates a dramatic effect behind the stairwell. Overall, this paints a picture of a home that embraces both contemporary and traditional styles of architecture.
“The furniture is a direct response to the architecture and combines classic shapes and styles with interesting finishes such as parchment paper or silver lacquer (living room),” states designer Amy Baker. “Accents of color on the kitchen island, fabrics and art add freshness to the neutral palate.”

RELATED: Gorgeous contemporary home in Washington State
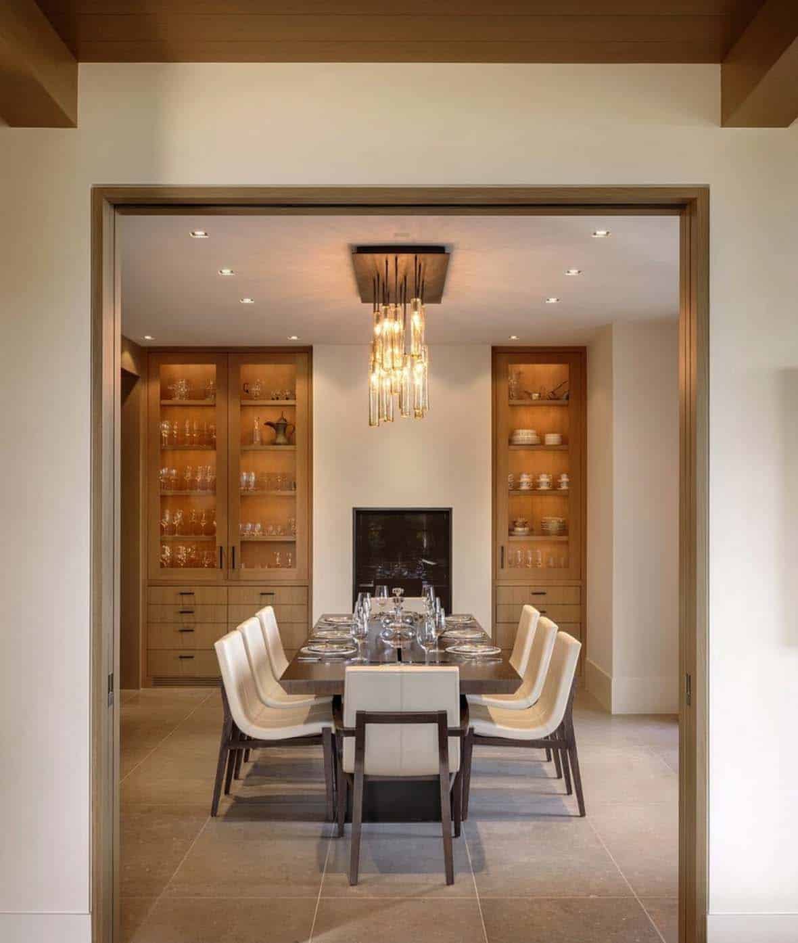
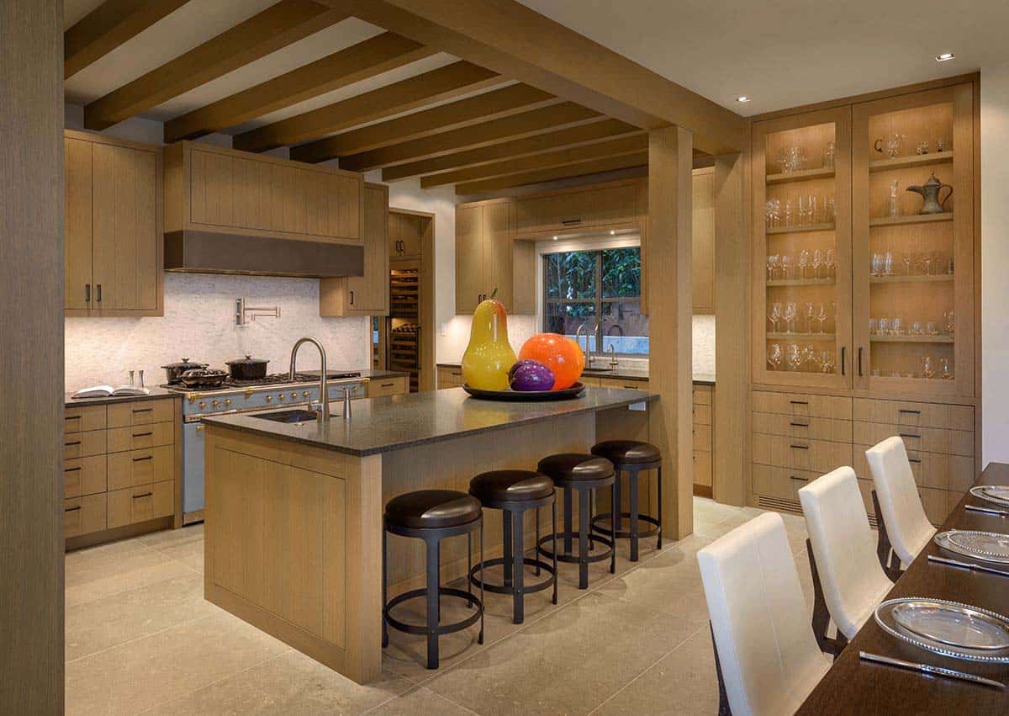
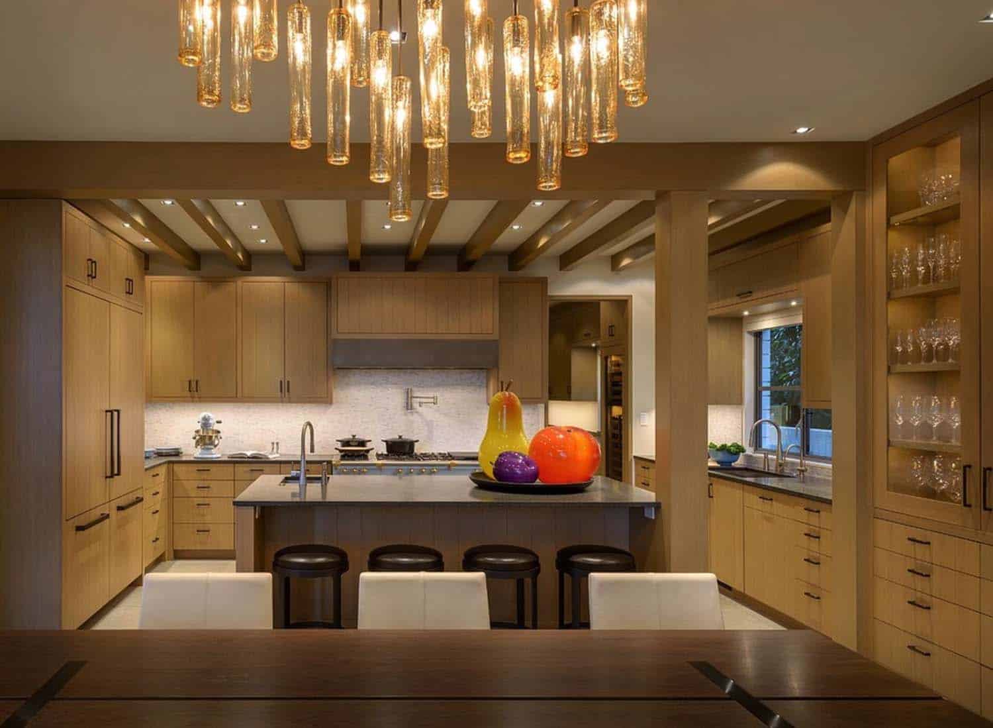
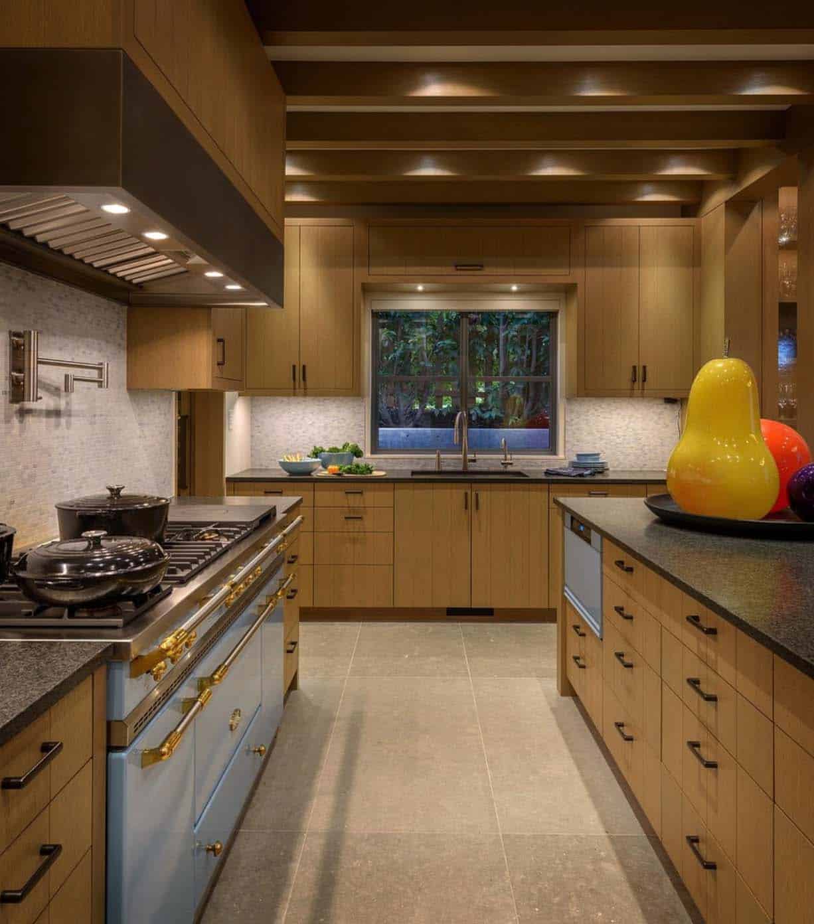
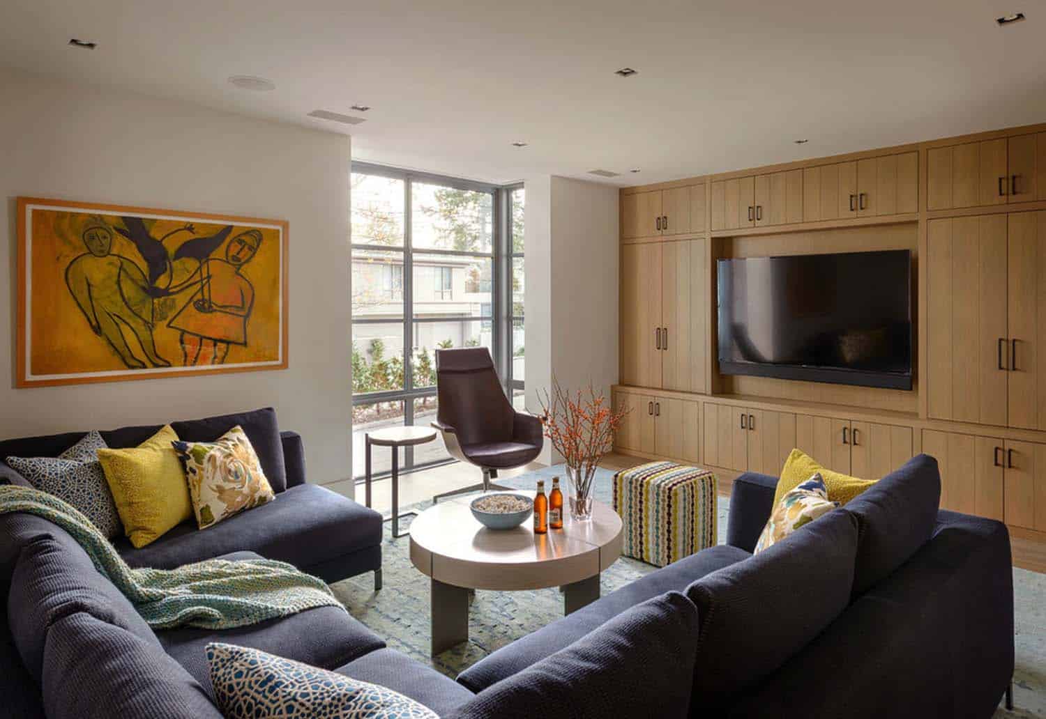
RELATED: Mercer Island residence becomes open and functional home
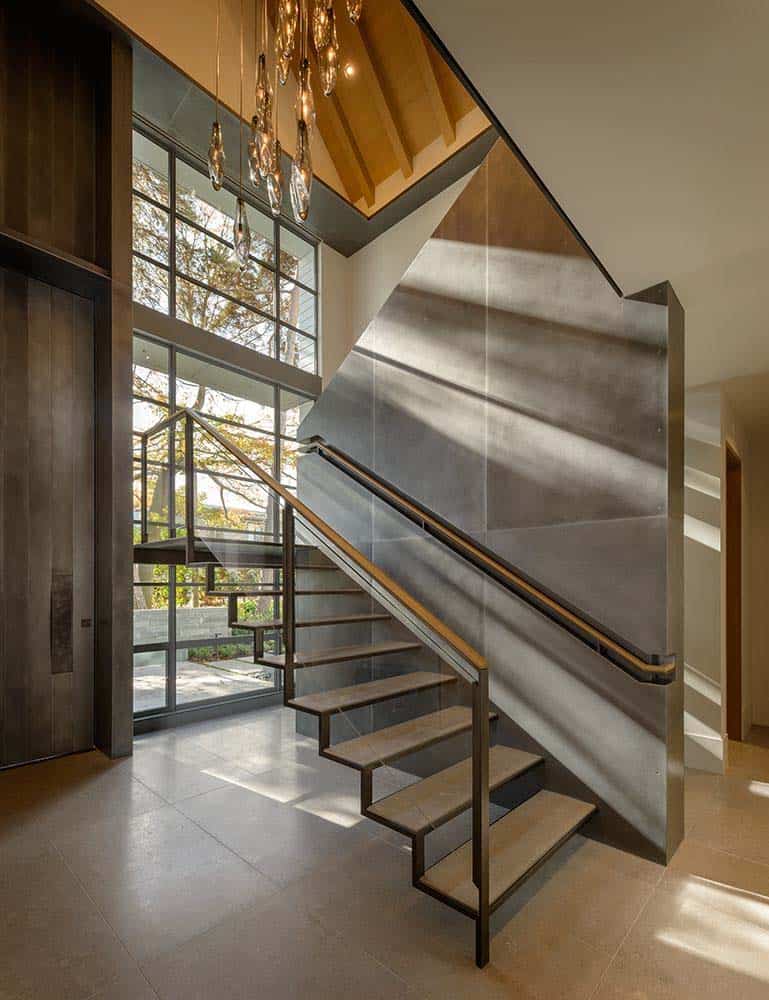
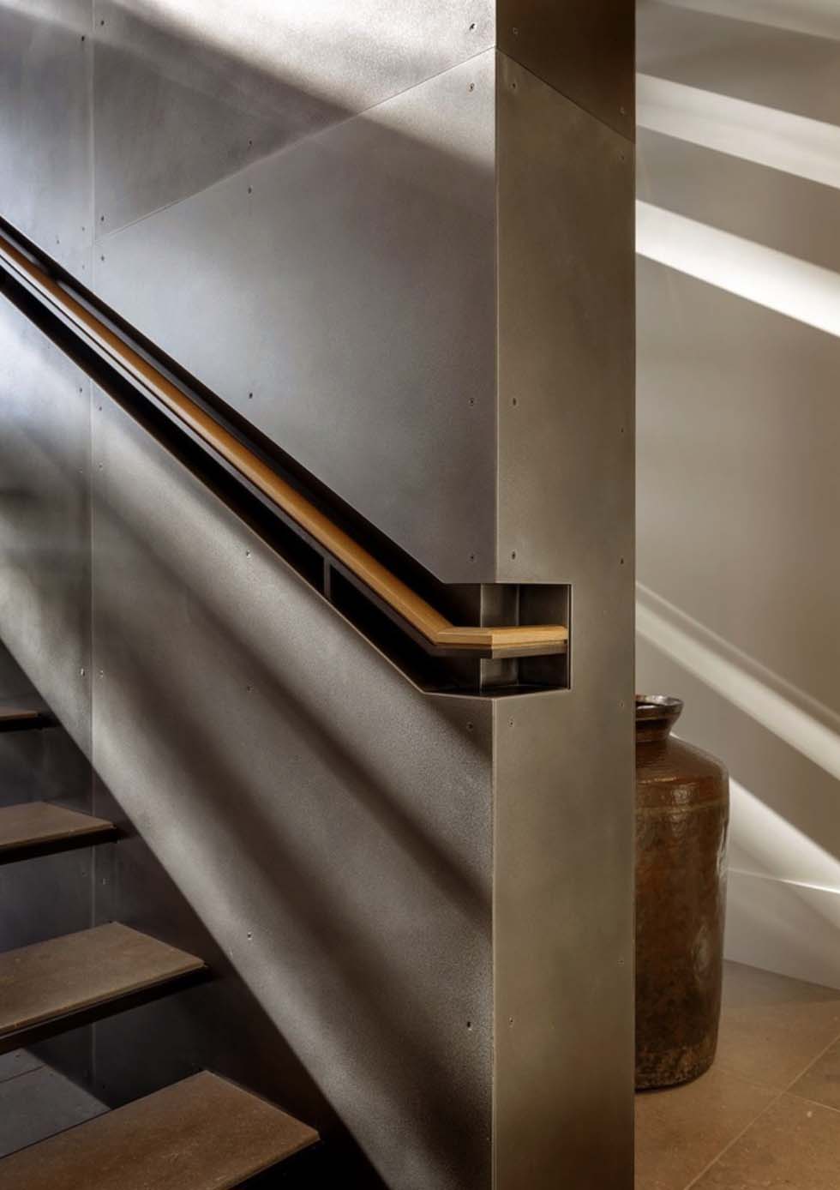
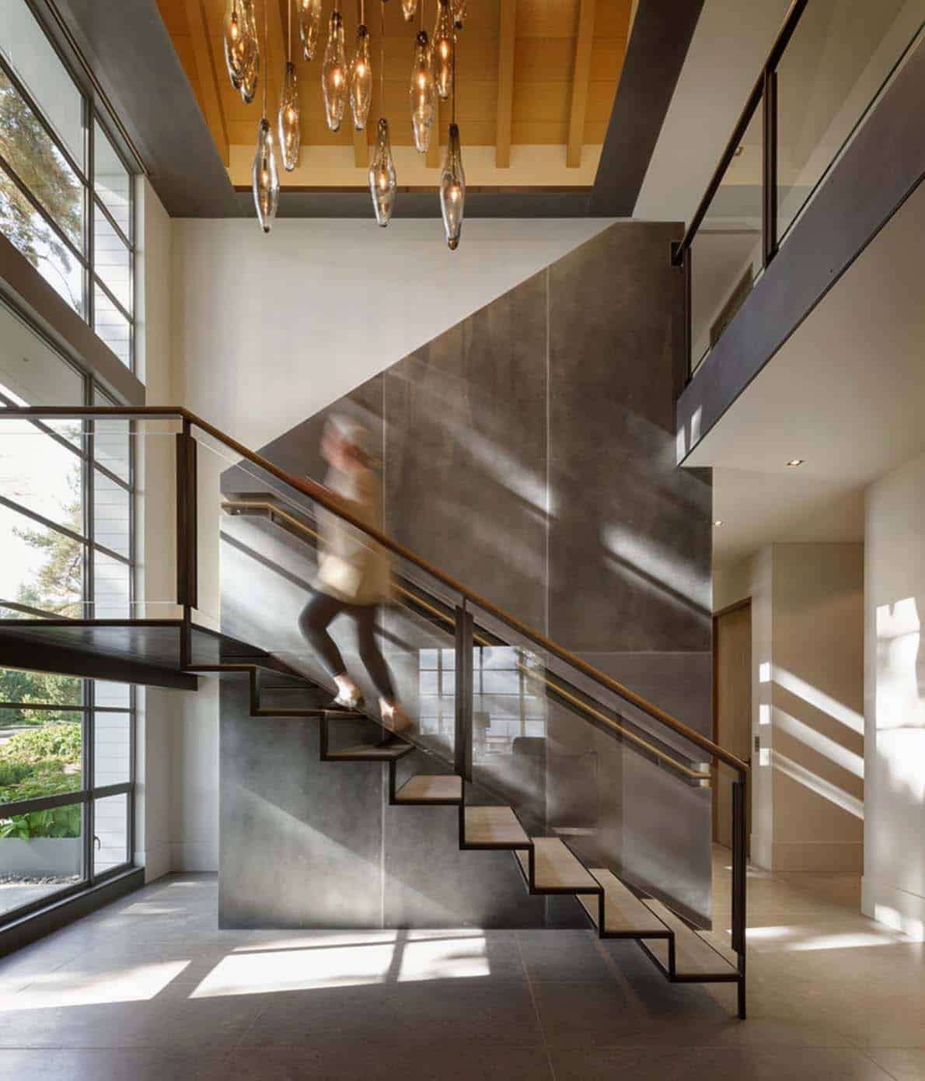

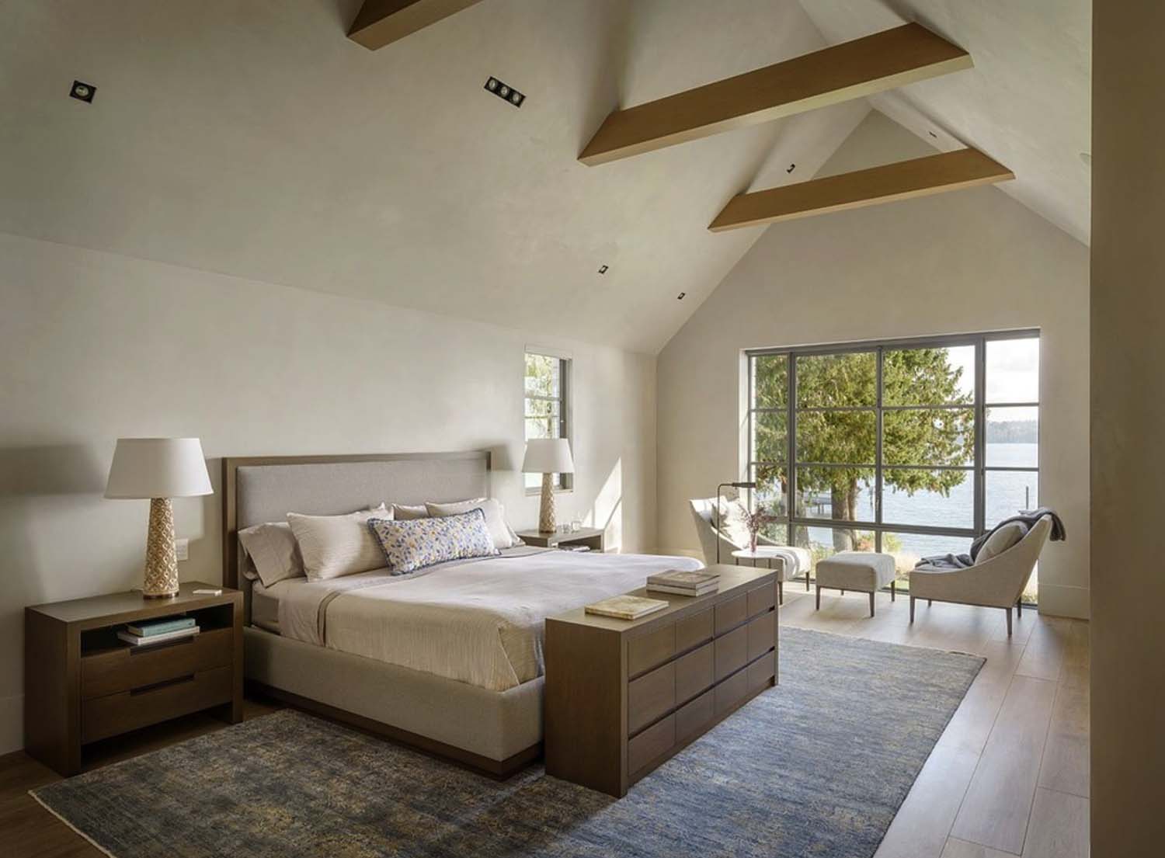
RELATED: Hilltop residence on a bluff overlooking Lake Washington
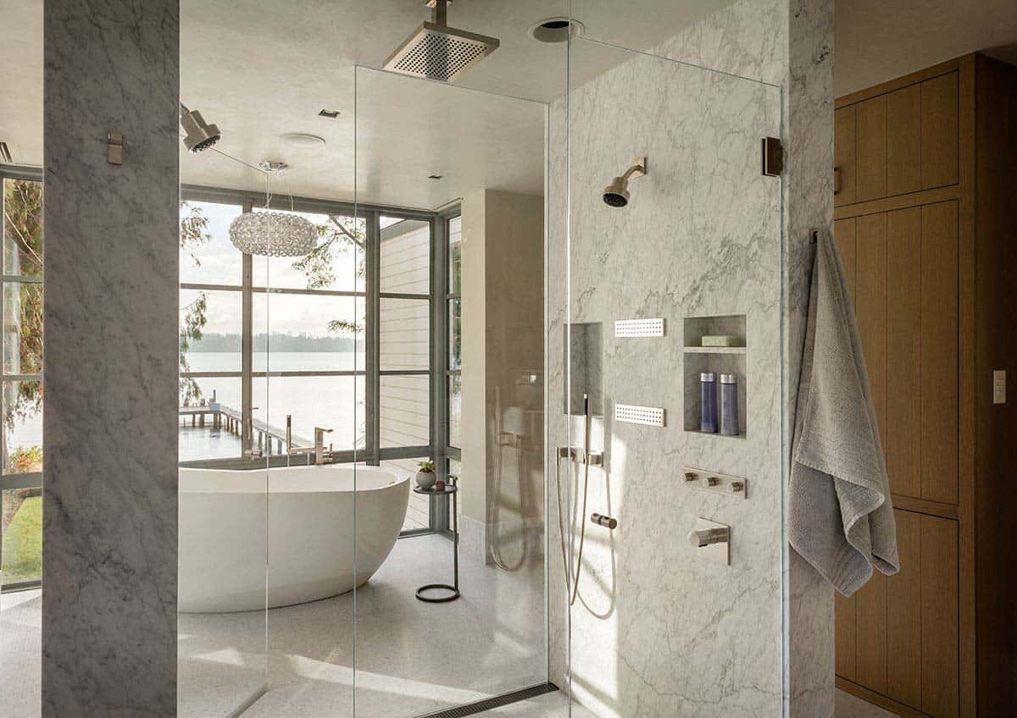
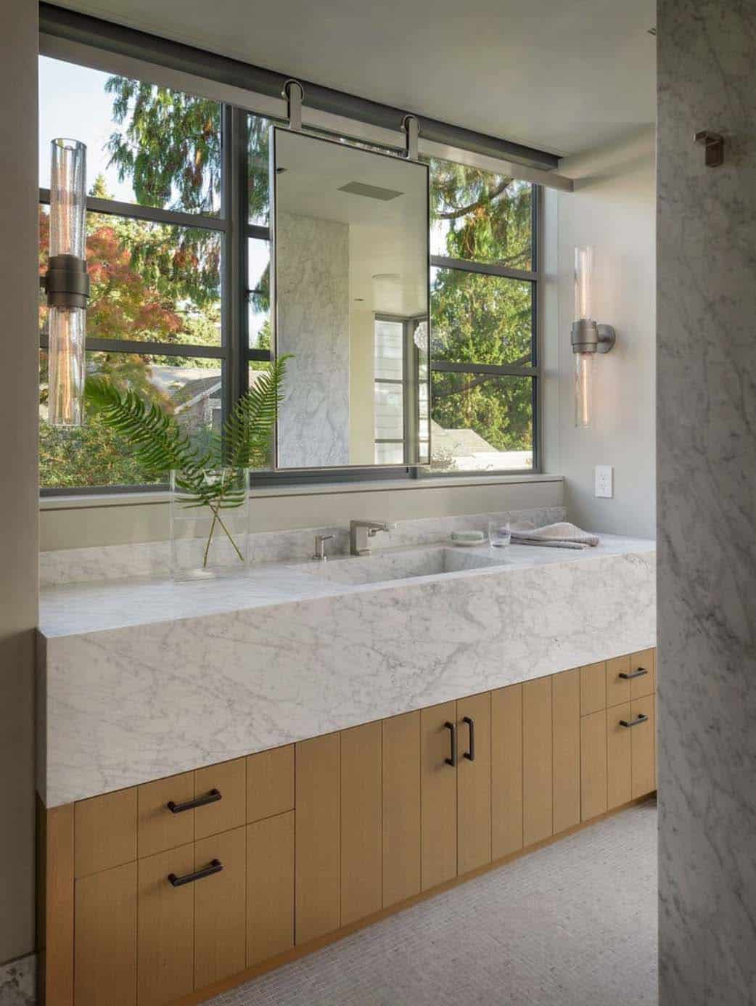
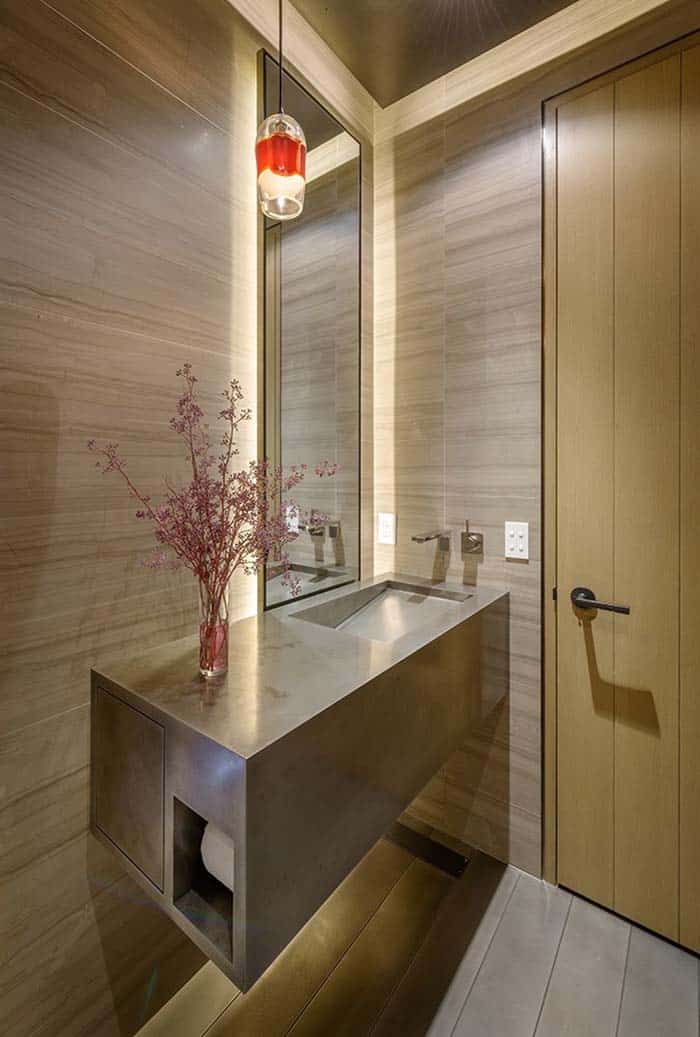
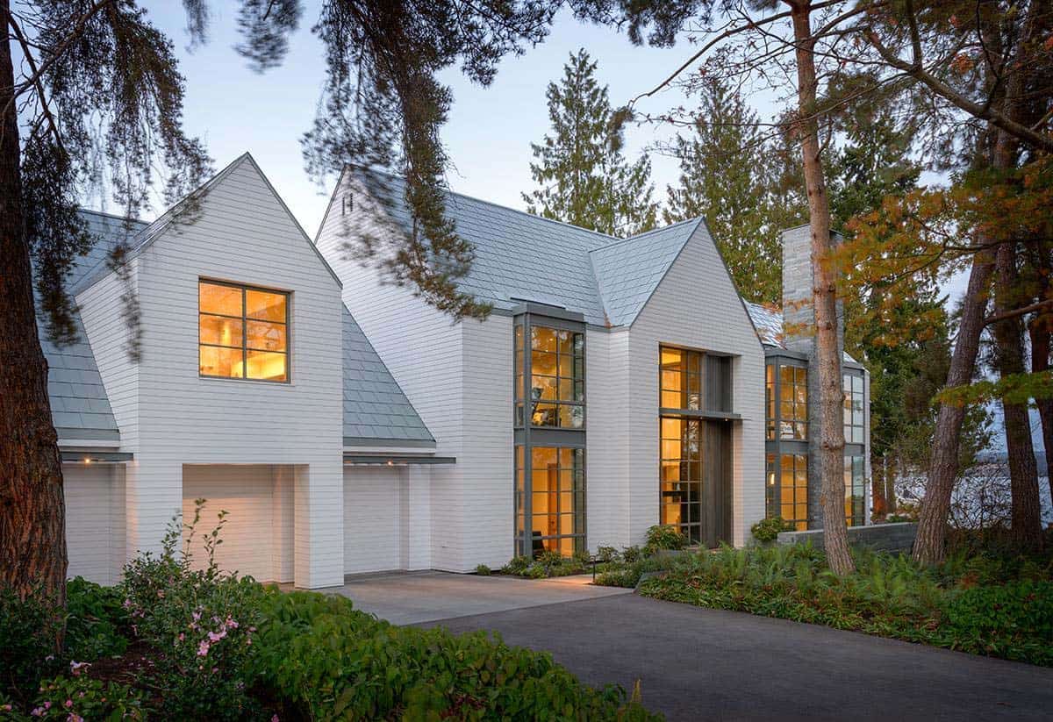
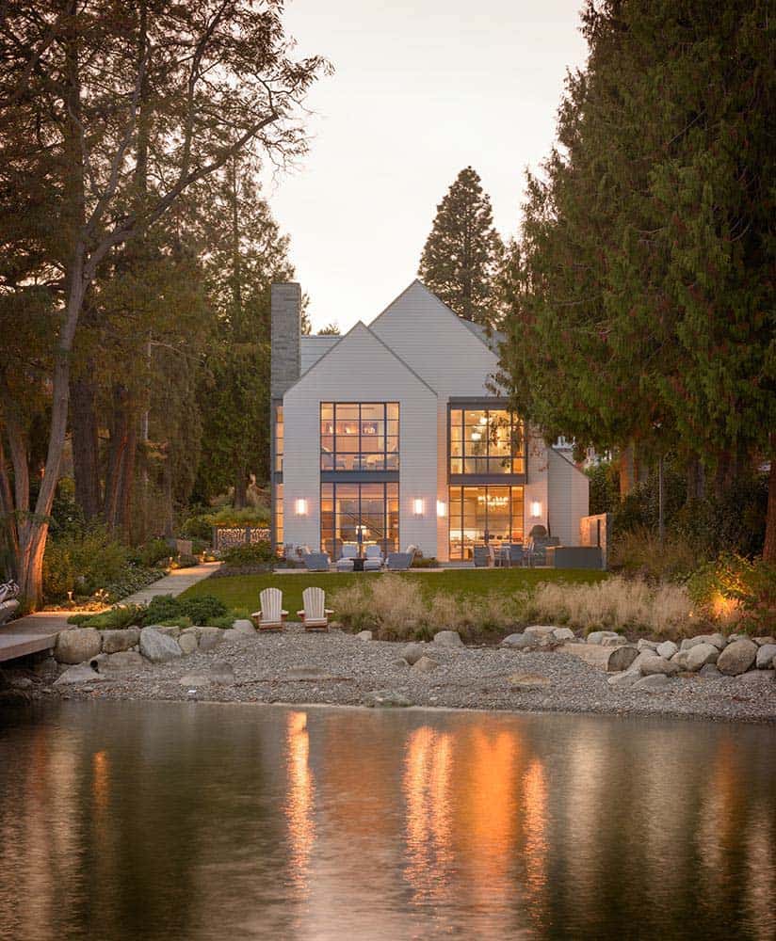
Photos: Aaron Leitz


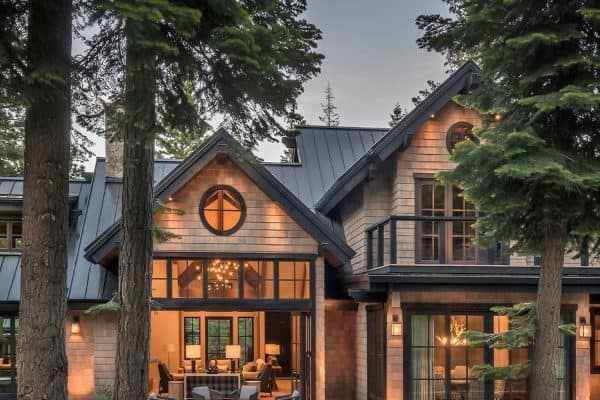
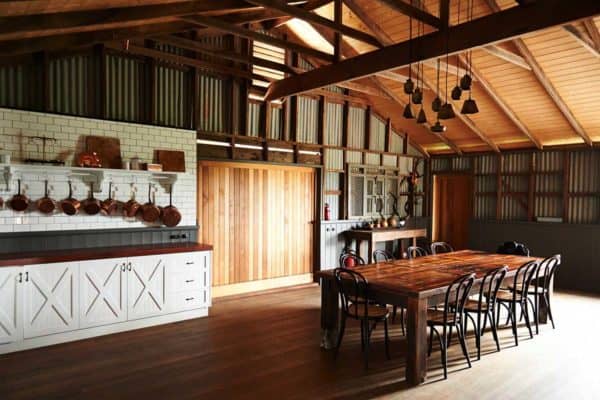

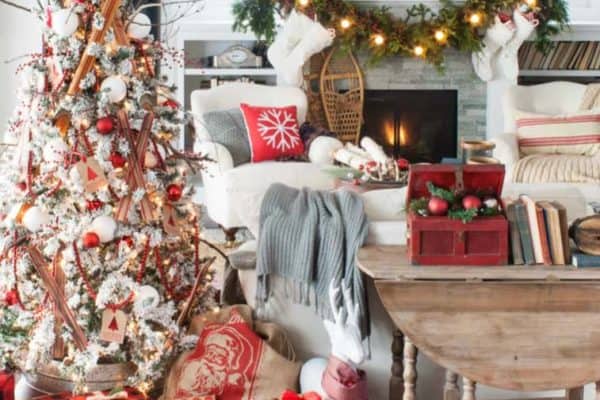
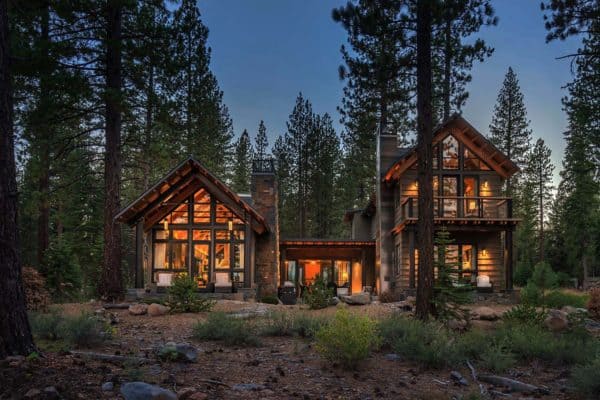

1 comment