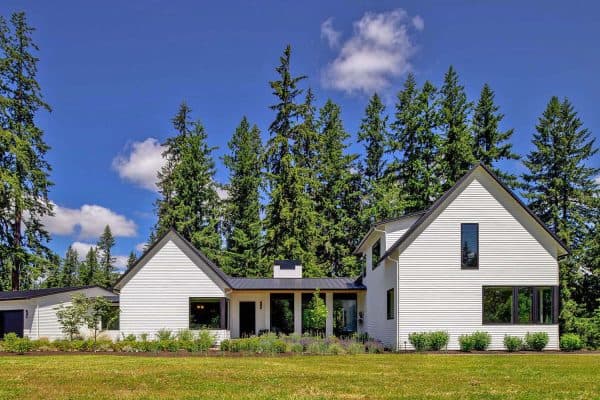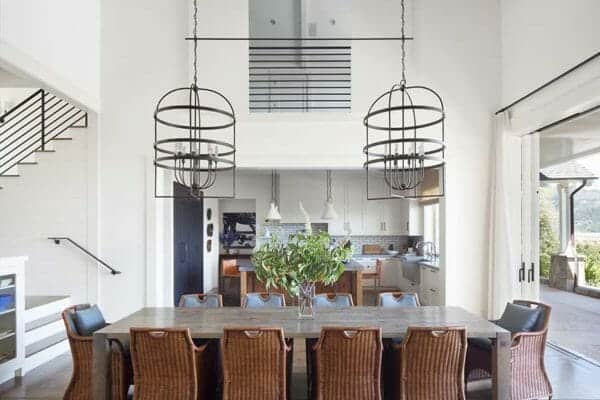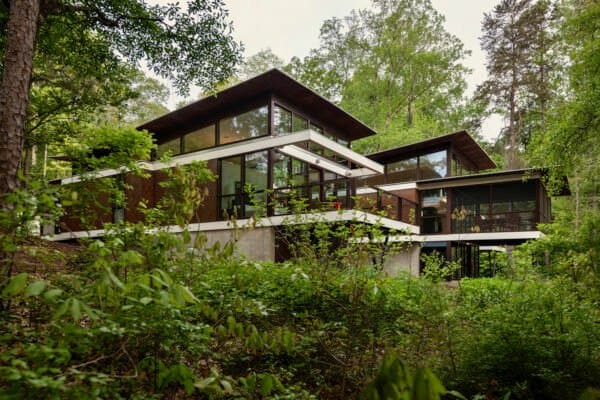
This mid-century styled bachelor pad was designed for a doctor by Stephane Chamard, located in an old office building from the 1970’s in Hamilton, Ontario, Canada. The client commissioned the designer to transform this empty loft after he was the designer’s own home featured, he was impressed by his work. He didn’t want a similar look, but he did ask for the same stylish green sofa that you seen in the living room image above. The doctor loves to entertain and was wishing to design his 1,600 square foot loft with that concept in mind, creating spaces with an easy flow for guests. The interior styling was to be minimal, with furnishings and decor all needing to be vintage from the 50’s and 60’s. The space begun as all open concept except for the bathroom, which the designer changed up to adds walls to the two bedrooms for privacy. Low-maintenance concrete flooring fills the space, which the client requested to remain this way with no area rugs, so that when guests enjoy a drink he does not have to worry about spills.

The private spaces of the home are located at the front of the loft, running along one wall, while the public areas — which includes an open plan living and dining room as well as a kitchen, run along a bank of windows at the back of the home. Vintage pieces can be seen throughout, while stylish lamps not only adds to the decor, they create a nice mood lighting. Another concept that you will notice that the designer introduced to the space is a curvaceousness with the furnishings and fixtures, softening the hard lines of this angular space. Influenced by the treetop views through the windows, the designer drew on the colors of nature for inspiration, incorporating hues of brown and green into the color scheme; coincidentally being popular colors in mid-century design.

We have featured two other projects here on 1 Kindesign from the designer Stephane Charmard that we would love to share with you in case you missed them. The first house tour was a fashionable Toronto loft and the other was this old Victorian home in Toronto. Enjoy!

What We Love: Brilliant design details with clean lines and minimal style, yet with a warm, welcoming aesthetic that is not sterile feeling. This space works great, a feeling of masculinity for a bachelor, yet soft lines keeps that space from feeling too hard… and the entertaining aspect of this space is fabulous. What do you think, is this the ultimate man cave/party pad?



An expansive kitchen island helps the bachelor to host multiple guests to sit at the bar stools and enjoy a glass of wine. Above the kitchen wall you will notice exposed ductwork typical of a loft, as well you can see the wall does not meet the ceiling. The reasoning for this is to allow the bedroom behind the wall to share natural light. The black bar stools creates a nice contrast to the otherwise all white kitchen. A wood bar top also adds some style and visual texture to this sleek IKEA designed kitchen.




A guest room and home office features a comfortable daybed for overnight guests.

This shelving unit is an Ikea hack, a replica of the company’s popular Lack shelf, except with some clever edits to make this piece hold more weight. The original does not hold up that well, but this new version features a vertical support beam with staggering shelves that is not only visually pleasing, but showcases a host of books and decorative items.


In the master bedroom, the bed was an existing item the client wanted to keep and incorporate into the design. The designer complimented this heavier piece with lighter and more interesting items that detracts your eye away from the bulky item.



This long hallway has an art gallery look with white walls as a backdrop to African masks, which serves as a nice visual contrast and adds texture to the otherwise bland space.



Photos: Lisa Pétrole








0 comments