
This warehouse conversion was once listed for sale, but we could not pass up the opportunity to share it with you anyway for its charming architectural details, located in Hawthorn East, a suburb of Melbourne, Australia. The home is inspired by “New York” loft design, artfully igniting authentic elements from the past with modern updates to create a space that perfectly balances a live/work lifestyle. The interiors showcase a spacious open layout illuminated with natural light that reflects off beautiful, rich Tasmanian hardwood flooring. A gourmet kitchen offers top-of-the-line appliances and a butler’s pantry, while sliding patio doors opens to an outdoor dining area, perfect for entertaining. Beyond the outdoor living spaces is a private pool which also offers a cabana/gym. There are four bedroom and three bathrooms, with the master bedroom, en-suite bathroom and a walk-in closet are conveniently positioned on the downstairs level. There is also a spacious home office and a teenage retreat on the upstairs level, which encompasses a living room and matching double bedrooms offering their own dressing rooms and en-suite bathrooms. Additional features to this fabulous home includes exposed brick walls, soaring timber trussed ceilings and hydronic heating.

What We Love: Warehouse conversions… what is there not to love? Stylishly designed, preserved architectural details, soaring ceilings and bright, open spaces, this is one stunning home that is very habitable. Love the preserved brick walls, giving a great industrial aesthetic and the contrast of the white walls against the dark toned flooring. Magnificent! What do you think, are you a fan of warehouse conversions?
Have a look at some past features here on 1 Kindesign that showcased incredible warehouse conversions that you will not want to miss!
Tastefully designed warehouse conversion in Melbourne
Historic warehouse loft conversion on Market
Fascinating detached warehouse conversion in London
Shoreditch Warehouse Conversion by Chris Dyson Architects
Amazing industrial style warehouse conversion in Montreal
Modern warehouse conversion in TriBeCa: Hudson Loft
Stunning Eastman Street warehouse conversion in Australia
Astounding warehouse conversion with garden oasis
Unique New York-style warehouse conversion














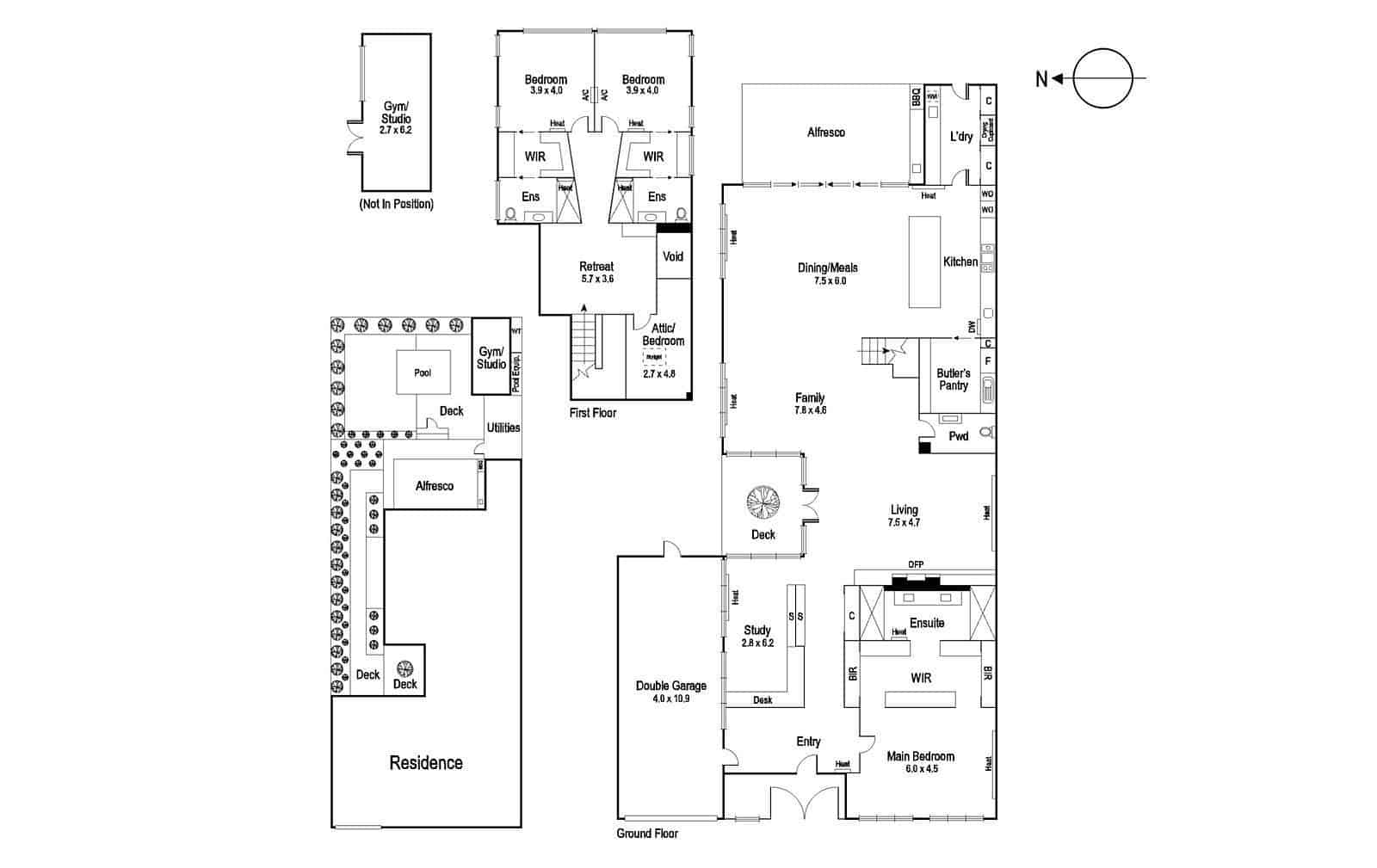


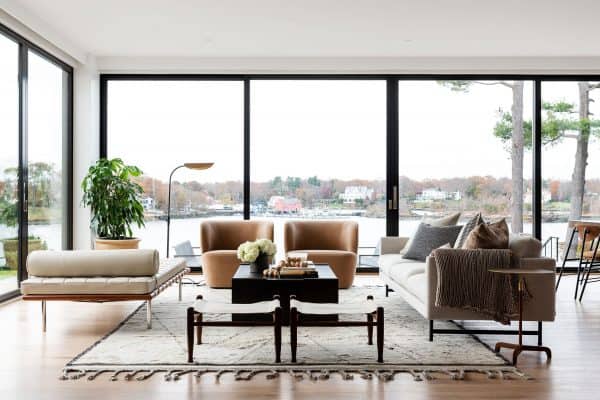
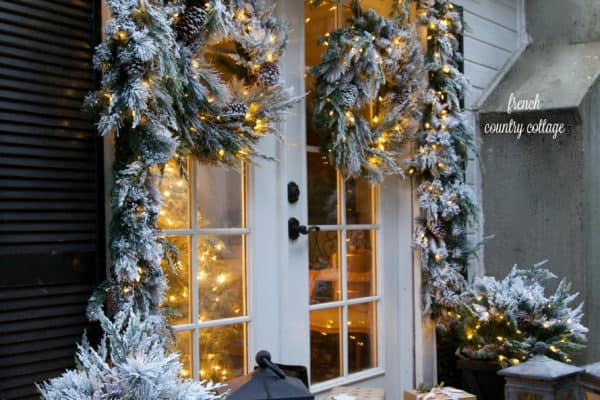
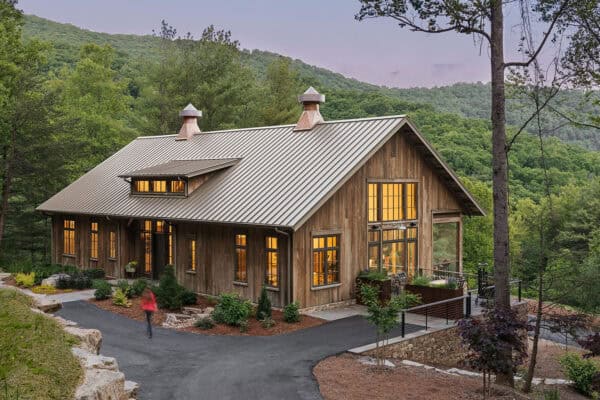
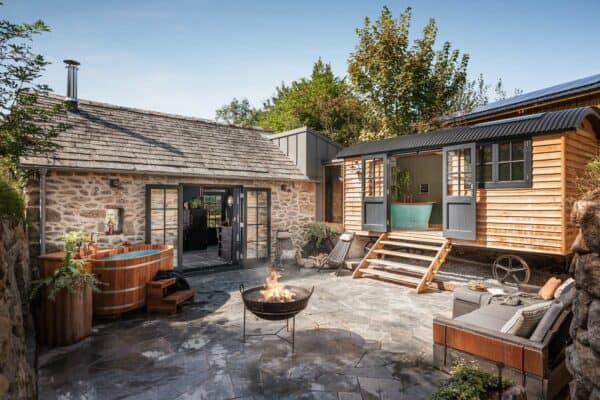
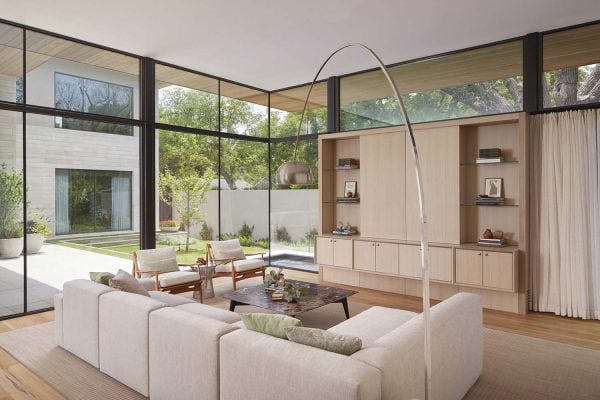

1 comment