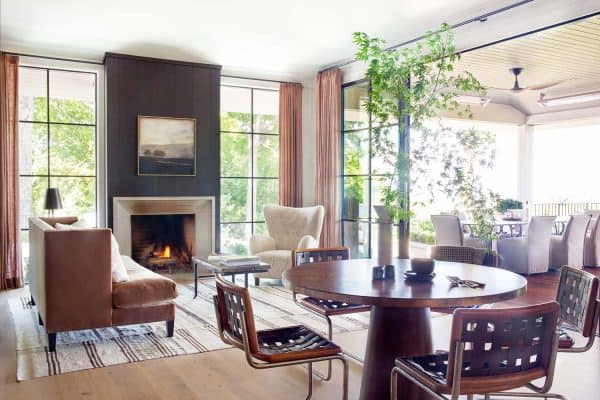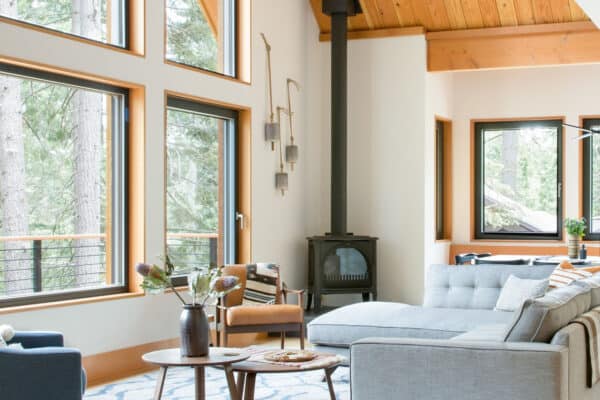
This gorgeous mountainside home offers chic modern living spaces and luxury details designed for an active family by Stillwater Architecture, located in Whitefish, Montana. The homeowners wanted a ski-in/ski out home with a feeling of living amongst the trees. With expansive windows throughout highlighting the unparalleled views of the surrounding forested landscape and rugged mountains in the distance. From the front exterior facade you are presented with a mystery of what is behind the front door; a light-filled interior with living spaces that appear to cascade down the mountainside. The design team created an aesthetic of a charming clubhouse feel offering fresh, contemporary interiors highlighting warmth and approachability. An open concept floorplan characterized by clean lines, natural materials and a soft color palette helps the home meld into its environment. Exterior living spaces are an extension of the interiors, with walls of folding glass that connects the living room with a suspended deck. Connecting with the ski room is a lower patio that is covered by the floor above, offering more lounging spaces, a dual-sided fireplace, surround sound system, television and even a spa, perfect for entertaining guests all year round.

What We Love: The dual use of the steel pegs in the wall of the entryway, which not only serve purpose for hanging jackets, scarves and bags for the active family (who enjoy hiking, mountain biking and skiing), but also act as a wall art.
Seeking more mountain home inspiration? Have a look at some other amazing home tours featured here on 1 Kindesign:
Beyond spectacular rustic mountain retreat in Big Sky
Sumptuous mountain retreat in Montana: Castle in the Sky
Fabulous rustic-contemporary mountain chalet in Montana
Mountain contemporary home with rustic details in Big Sky

The living room is illuminated by natural light penetrating through expansive floor-to-ceiling steel framed windows and fold-away glass walls. This space blurs the lines between indoors and out, emphasizing the spectacular views that surrounds the property. A fireplace comprised of cold-rolled steel mimics the metallic plaster found on the exterior facade (shiplap cedar siding can also be seen cladding the exterior). Contemporary furnishings are comfortable and inviting and are in keeping with the clean lines of the home.




A bookshelf in the dining room makes this light-filled space feel more low-key, making this a great space to hang out… and maybe even soak in the fantastic views through floor-to-ceiling windows that frames the space.





Some great engineering work was performed in this magnificent three level open staircase that seems to float in space; featuring wood-covered steel treads and a glass walkway. Suspended pendant light fixtures creates an artful design aesthetic.

Along with the living room, dining room and kitchen, the en-suite master bedroom is also housed on the middle level of this modern mountain home.


The children’s rooms and a music room are positioned on the third level of the residence.


The ski room and a home cinema are positioned on the lower level of the home.





Photos: Courtesy of Stillwater Architecture








0 comments