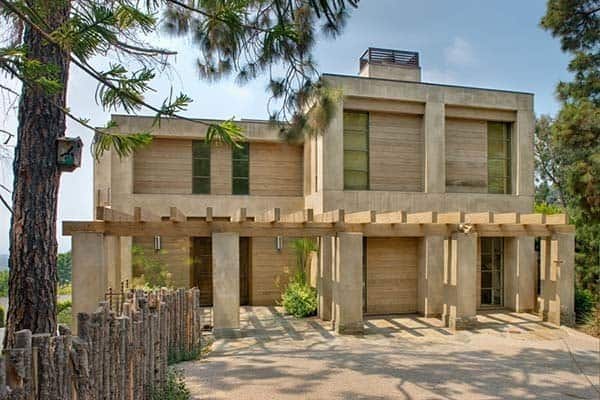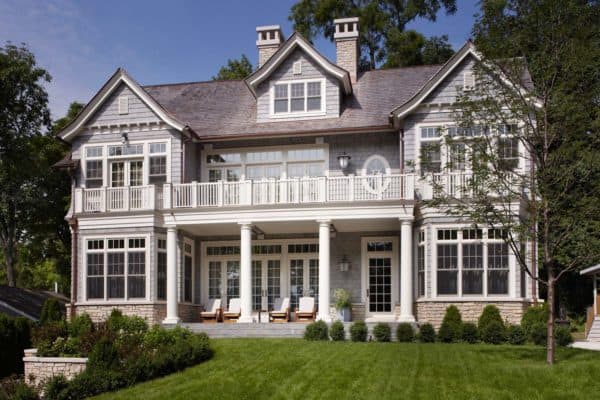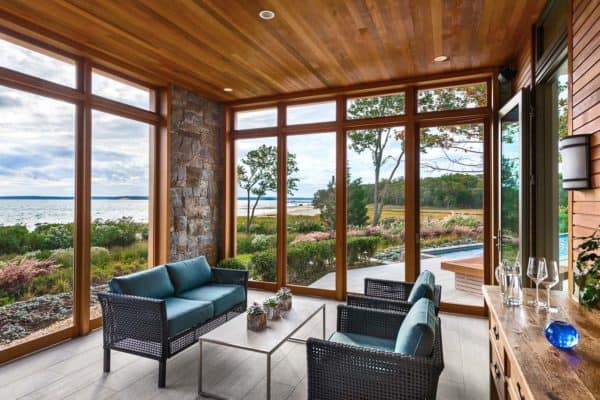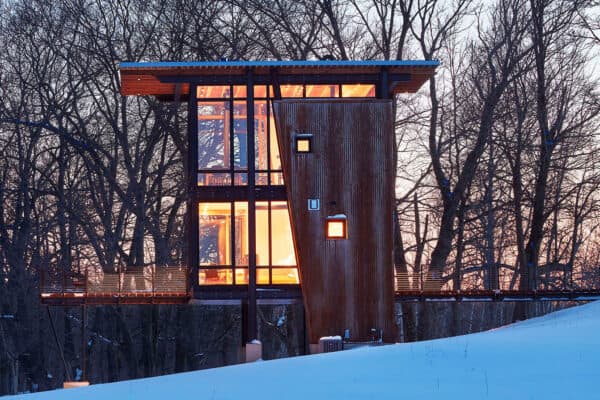
This beautifully modern home with rustic nuances was designed by Everage Design, nestled on a hillside in the affluent area of Brentwood, in the Westside of Los Angeles, California. We discovered this beautiful property after reading about another property in Architectural Digest that these fabulous designer’s did of a celebrities home in the same neighborhood. Their work is stellar and after looking through their portfolio, we happened on this picture perfect home and thought it deserves a mention here on 1 Kindesign! Although the home architecturally is very modern with clean structural lines, the interiors are very warm and welcoming thanks to the casual and comfortable furnishings and rustic touches that appear throughout the decor. A neutral color scheme is accented with bold bursts of color that gives the home a nice visual effect.

What We Love: The mix of modern and rustic creates a very warm and welcoming home. The balcony off the master bedroom would be heavenly to retreat to in the evening time to enjoy watching the sunset. It would also be perfect in the morning to savor a cup of coffee or your favorite herbal tea and plan out your day. The location is definately unbeatable, the surrounding hillside views are spectacular! What do you think, what did you like most about this home tour?
Have a look at some other luxurious properties featured here on 1 Kindesign in the Brentwood neighborhood… but be prepared to be inspired by some visual eye candy!
Brentwood Residence Interiors by MLK Studio
Luxurious modern interior scheme uncovered by this Brentwood Estate
Brentwood Residence connecting indoor/outdoor spaces
Extravagant estate boasts luxury living in Brentwood, California



A floor-to-ceiling stacked field stone (the stone is called Bouquet Canyon for your reference) fireplace creates a dramatic focal point to this stylish living room. Picture windows on either side of the fireplace gives the homes inhabitants a stellar view out over the beautiful and lush California hillside.

The dining room can sit up to eight dining guests comfortably. An area rug anchors the room, while potted plants add texture and color to the space. An expansive window frames the views outside and illuminates the space with natural light.


In the family room, the same stacked field stone has been carried over from the living room. The furnishings are in a similar, soothing color palette to complete the stone.





The master bathroom features custom designed cabinetry accented by beautiful lantern pendant light fixtures by Holly Hunt.



A narrow powder room features a very unique, statement piece for its cabinetry. It is a re-purposed vintage rice box that the designers turned in a bathroom pullman (a pullman-style bathroom makes use of every available inch of space).
Photos: Courtesy of Everage Design







0 comments