
The DOGBOX is an affordable hillside dwelling designed and built by Patch Work Architecture, located in Whanganui, a sleepy provincial city located two and a half hours north of Wellington, New Zealand. Construction of the DOGBOX was completed in December 2012. The home was a collaborative effort between three designers who wanted to jump start their practice by building this affordable home. The 970 square foot residence came in at about $130 per square foot and taught them the value of onsite decision-making, which will inform the budding firm’s future projects.


The design of the DOGBOX was directly influenced by 4 rusty trusses we bought off Trademe, and a small (but very sunny) area of flat ground at the top of a steep section. A promenade, playfully dubbed “the wharf,” offers a spot to catch morning rays.

The second-story viewing platform was born from an onsite discovery. After framing the first level, Patch Work Architecture noticed a vista to the west and decided to add a window.


The number and dimensions of the trusses defined the overall width and shape of the roof. The house is two stories, with half of the area under the roof being interior space (88 square meters) and half exterior. The exterior half serves as circulation, and includes outdoor rooms which are semi-enclosed by moveable screens.

The designers fabricated everything in the house, down to the quarter-sawn pine and macrocarpa-wood kitchen cabinetry and concrete floor. The enamel pendant light is vintage.


The lower floor has a poured insitu concrete wall along the back, working both as thermal mass and as a retaining wall to the steep bank behind. This level contains the laundry, kitchen and living areas, and large sliding doors open out onto the garden and the wharf deck.

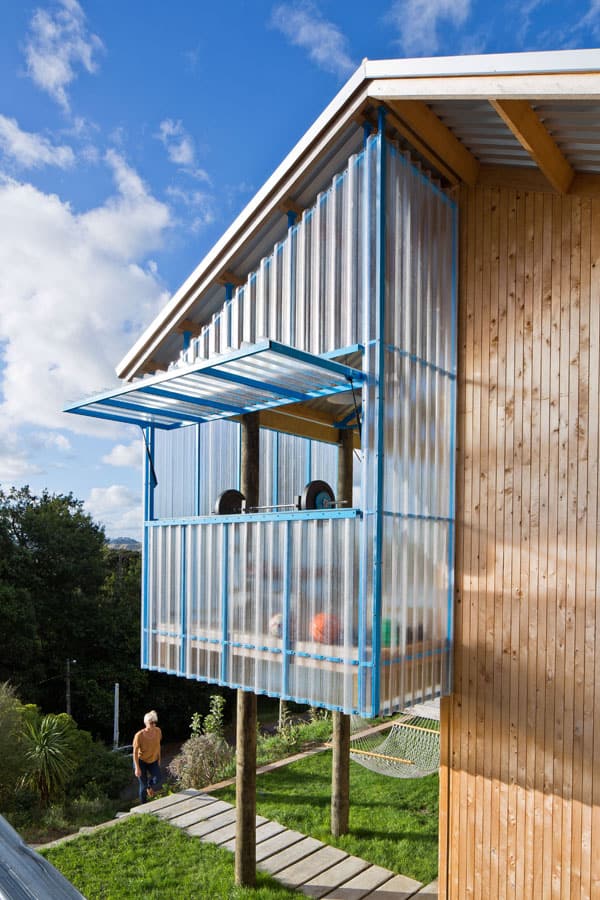

The upper floor is much lighter in comparison, with plywood lined timber framed walls supporting the steel trusses, which though incredibly heavy are visually light. Twinwall polycarbonate panels separate the rooms and allow for soft high level light.

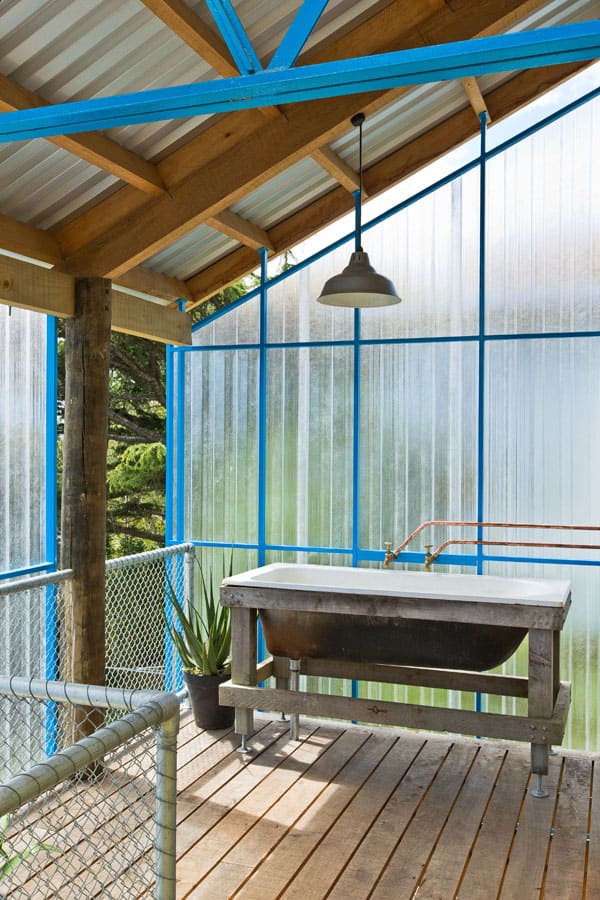

The house is well insulated, double glazed, and has a Tiny-Rad woodburner for heating the space and hot water.



Photos: Paul McCredie


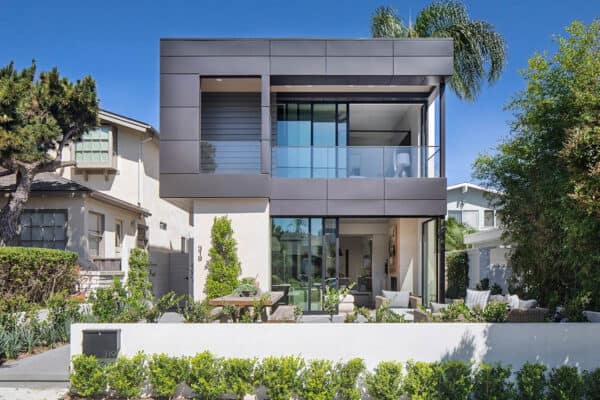
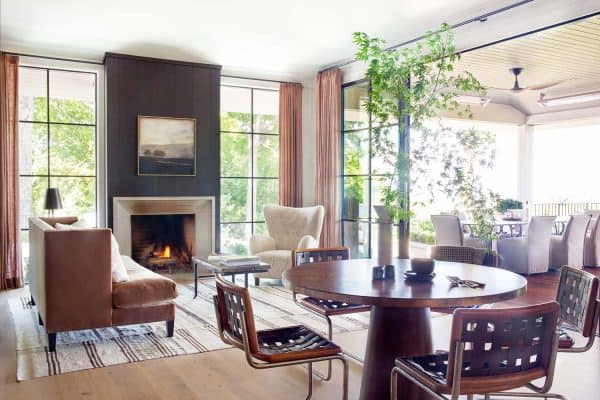
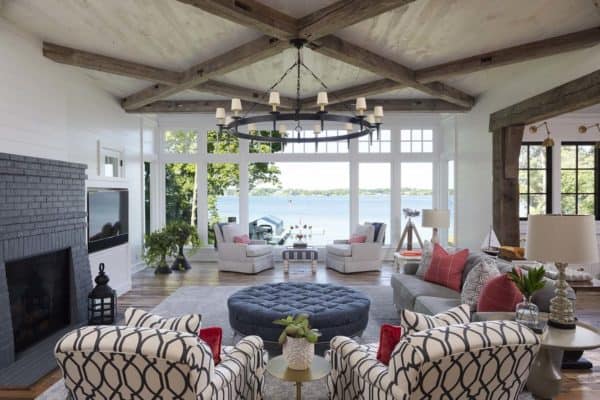
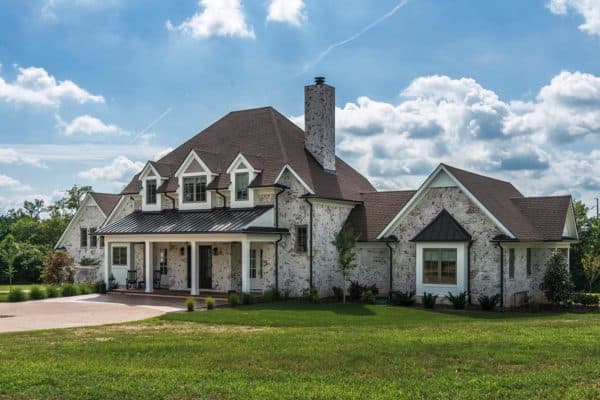
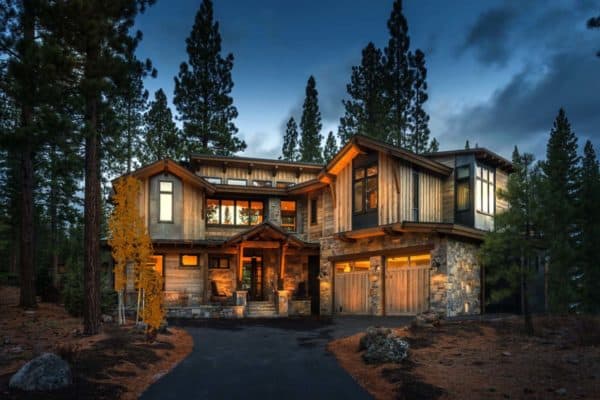

0 comments