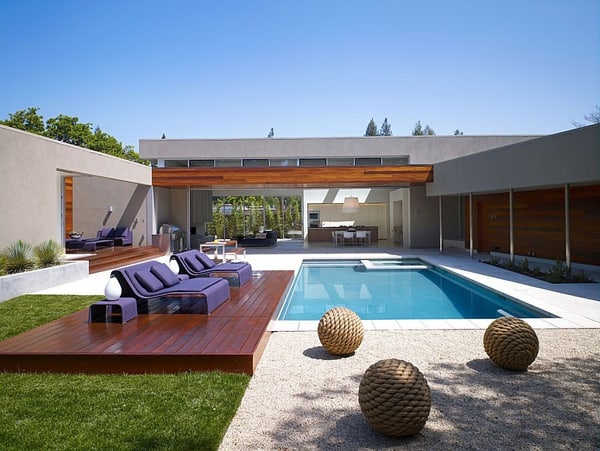
Menlo Park Residence is a modern single family home that has been designed by Dumican Mosey Architects and built by Matarozzi Pelsinger Builders in San Francisco, California. The cool modern 5,500 square foot home gets its warmth from the architect’s intentions, the homeowners’ style and two kids just being two kids. While the design exhibits many trademarks of minimalism (clean lines, hard surfaces, high ceilings, and lots of glass), the architect also integrated antidotes to the inherently cool style: a U-shaped courtyard, raised sun decks and a sophisticated playground complete with pool, and raised sun decks. The result was a modern home that still embraces texture, warmth, lightness and a connection to the outdoors.
The ground up project features an aluminum storefront style window system that connects the interior and exterior spaces. Modern design incorporates integral color concrete floors, Boffi cabinets, two fireplaces with custom stainless steel flue covers. Other notable features include an outdoor pool, solar domestic hot water system and custom Honduran mahogany siding and front door.



The entryway, itself, features a living wall by Kevin Smith (no relation to the homeowner). The home has a high-tech system that unlatches as the homeowners approach.





The streamlined Boffi kitchen was customized to hide all the unsightly necessities of a family of four.

The home’s seamless connection to the outdoors is best represented by the great room’s clerestory windows, skylights and a 40-foot-wide series of sliding-glass pocket doors. During the day, this allows for an abundance of warm sunlight and fresh air, bringing life to the stark architecture. By night, the McIver-Smith household takes on a new vibe, when two fireplaces and an ensemble case of static light fixtures are turned on.

The dining room, located to the right of the entry, is like a glass vitrine at night with 36 Bocci pendants and a glossy white table. Is in the living room, the fireplace surround was custom-designed and fabricated by Concreteworks’ Mark Rogero.

Fatboy beanbags and playful “Scrabble” tiles by Justine King make the kids’ playroom the perfect place to spend a rainy afternoon with movies or video games.



The master bedroom’s entire corner opens to the pool area by way of a sundeck featuring an automated shade canopy. Owner Bridget McIver furnished the house with Italian pieces from Dzine, such as Paola Lenti’s outdoor seating.

The integration of the pool area and patio with the living room allows for easygoing entertaining—as does a separate guest suite. The homeowners have hosted everything from a 40th birthday bash to a make-your-own-pizza social to a karaoke blowout.





Both of the kids’ rooms are decorated with Blik wall decals. This room has an added touch, a wall-mounted fishbowl.

The master bedroom uses a serene, relaxing color palette of soft greens.

The master bed and bath are tucked into the lot’s far corner, allowing for plenty of glass but ensuring privacy.

Photos: Matthew Millman & Mariko Reed



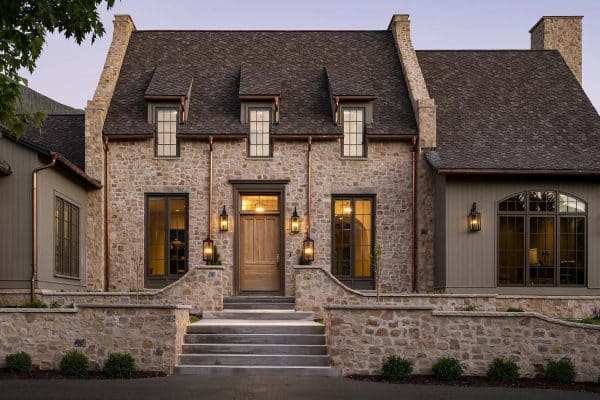
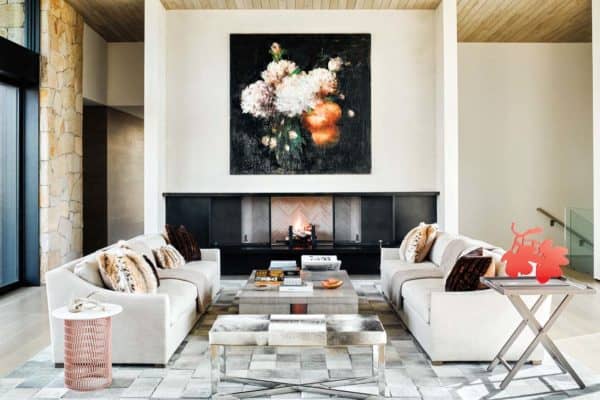
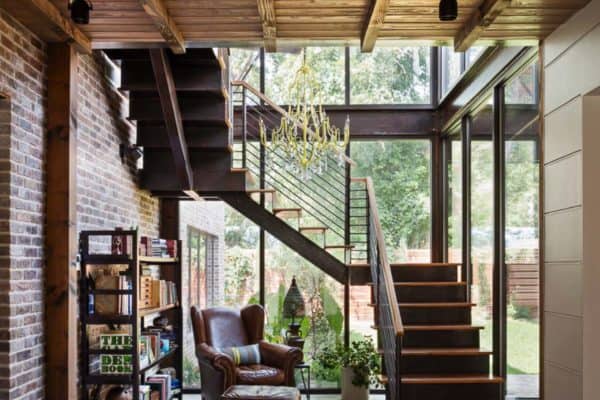
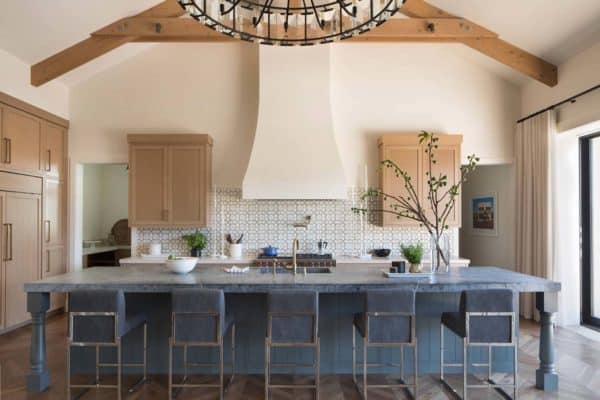
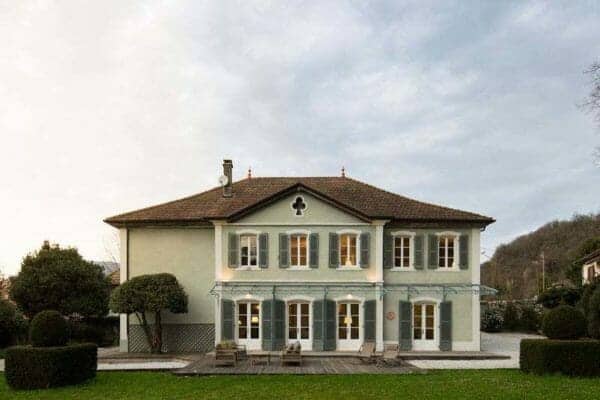

0 comments