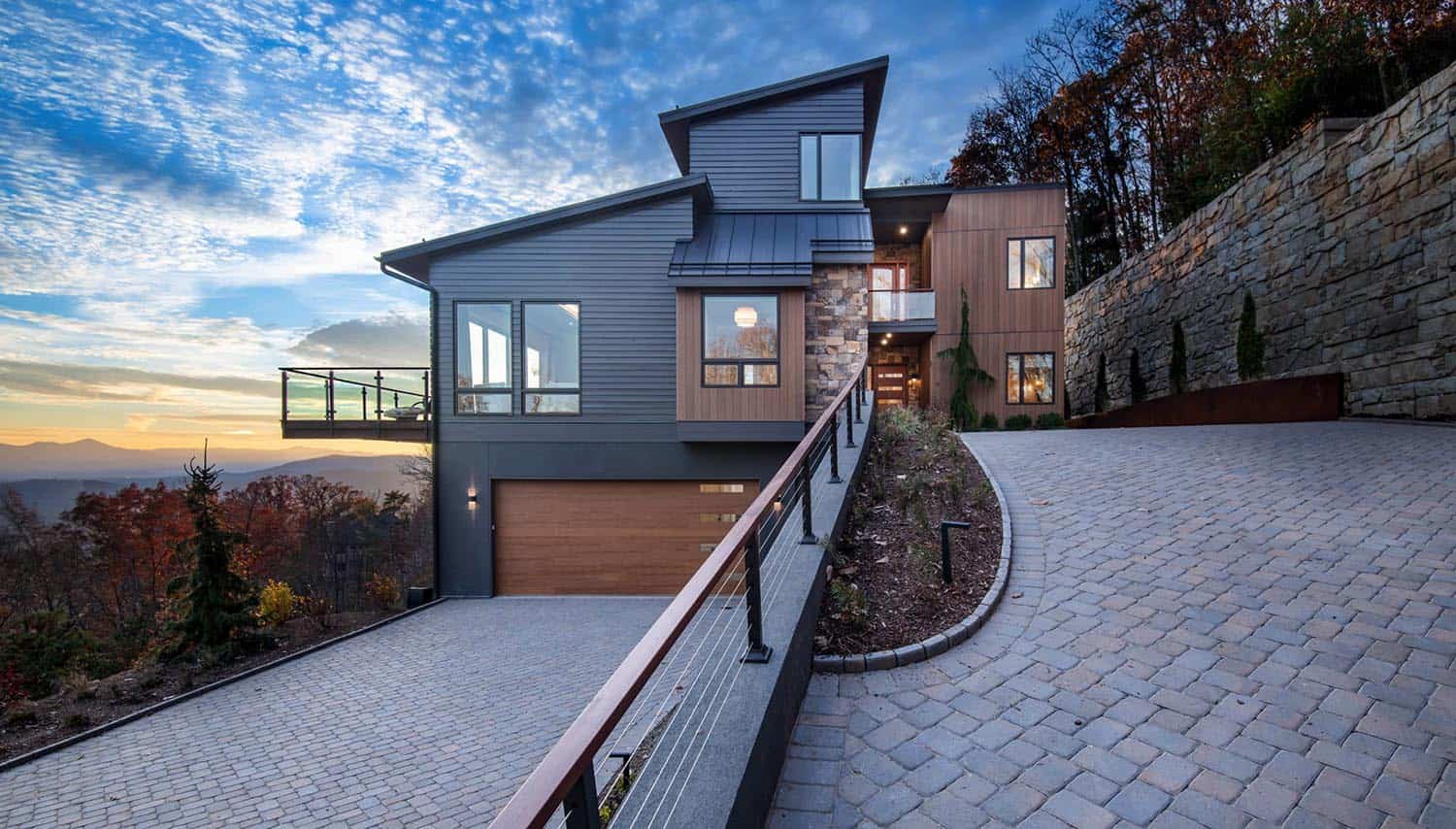
This gorgeous home, which boasts sweeping views of the Blue Ridge Mountains from its perch, was designed by Retro + Fit Design in collaboration with Living Stone Design in the community of Reynolds Mountain in Asheville, North Carolina. A recently retired matriarch wanted a spacious home where she could host her grown children and grandchildren.
Encompassing 4,849 square feet of living space, this five-bedroom (plus bunkroom), six-bath home was designed to maximize its surroundings in the Ridge Mountains. Sliding glass doors, expansive decks, patios, and a sumptuous swimming pool create a fabulous indoor-outdoor lifestyle with majestic views of the Blue Ridge Mountains.
DESIGN DETAILS: ARCHITECTURE Retro + Fit Design BUILDER Living Stone Design + Build INTERIOR DESIGN IDology Interiors & Design

What We Love: This inspiring mountain home showcases a wonderful open floor plan to take advantage of the astounding Blue Ridge Mountain views. Furnishings and architectural details help to define living spaces to create a warm and inviting living environment for hosting guests. Our favorite feature of this gorgeous home is the views… it leaves you speechless.
Tell Us: What do you think, would this be your ideal home to enjoy with family and friends? Let us know why or why not in the Comments below!
Note: Have a look at a couple of other fabulous home tours that we have featured here on One Kindesign from the portfolio of the builders of this home, Living Stone Design + Build: Inviting modern mountain home surrounded by forest in North Carolina and Victorian farmhouse in Georgia gets transformed with charming details.

On the exterior of this contemporary mountain dwelling is a mix of local fieldstone, cedar siding, metal, and Nichiha (on the far right) — a Fiber cement siding that is incredibly versatile and brings the look of wood. The panels offer a crisp, clean look for modern-style exteriors and are highly durable and easy to maintain.

Above: A custom-fabricated mahogany-and-glass front door invites guests inside this stunning home, which includes an elevator for aging in place.

Above: The flooring throughout this beautiful home is a durable engineered white oak.
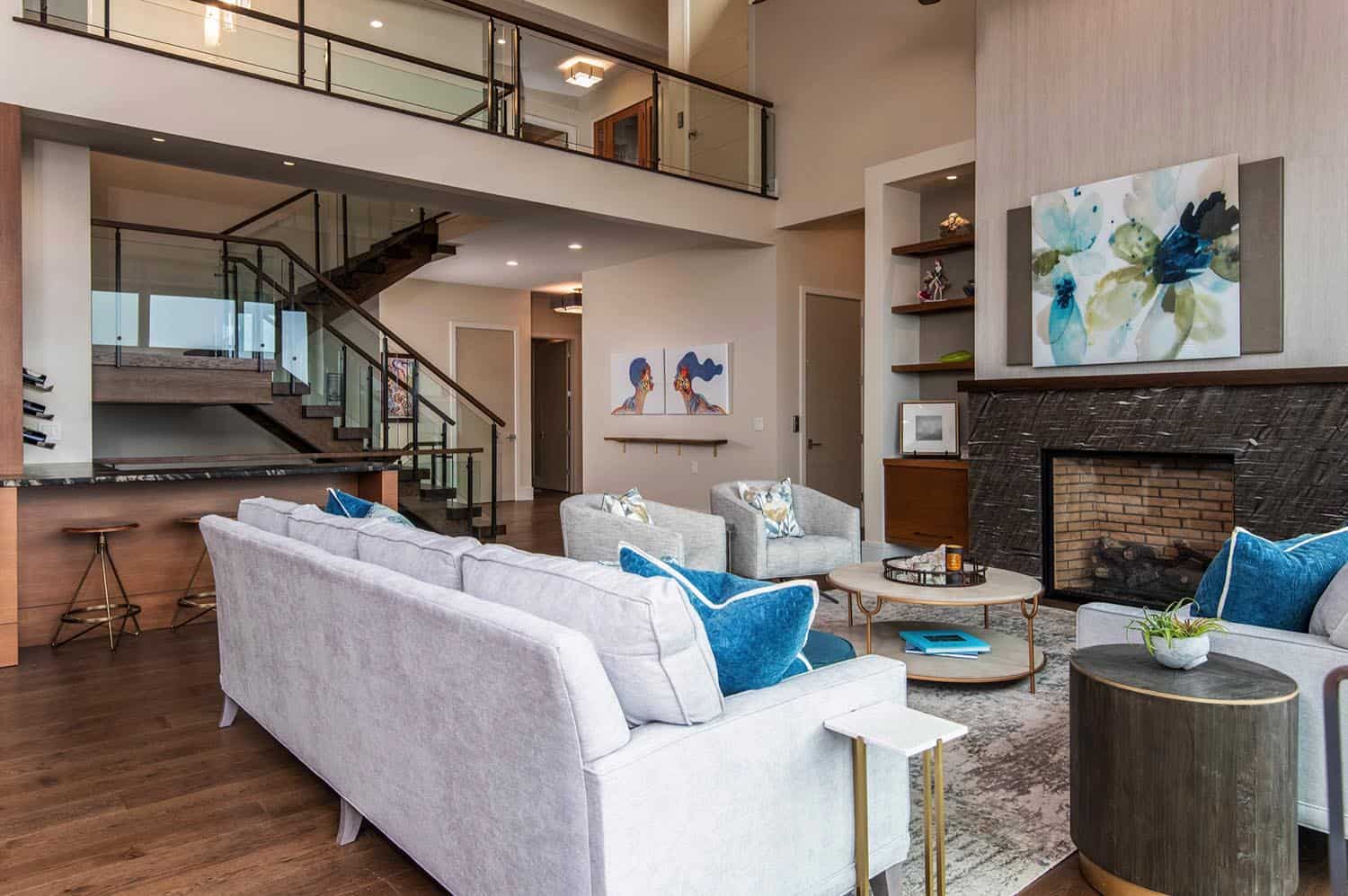
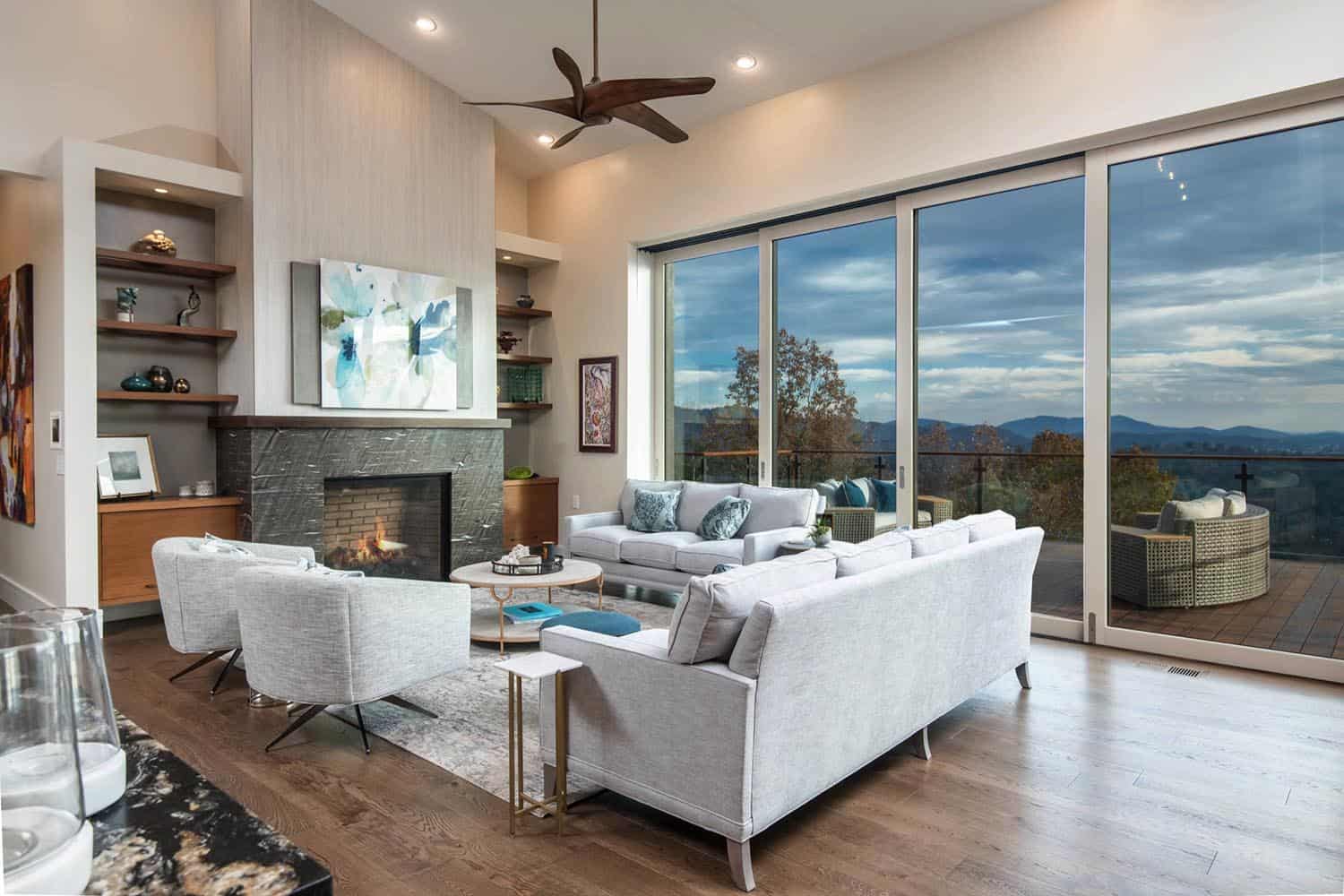
Above: The living room’s color palette was inspired by the mountains and sky, which can be seen through expansive windows.



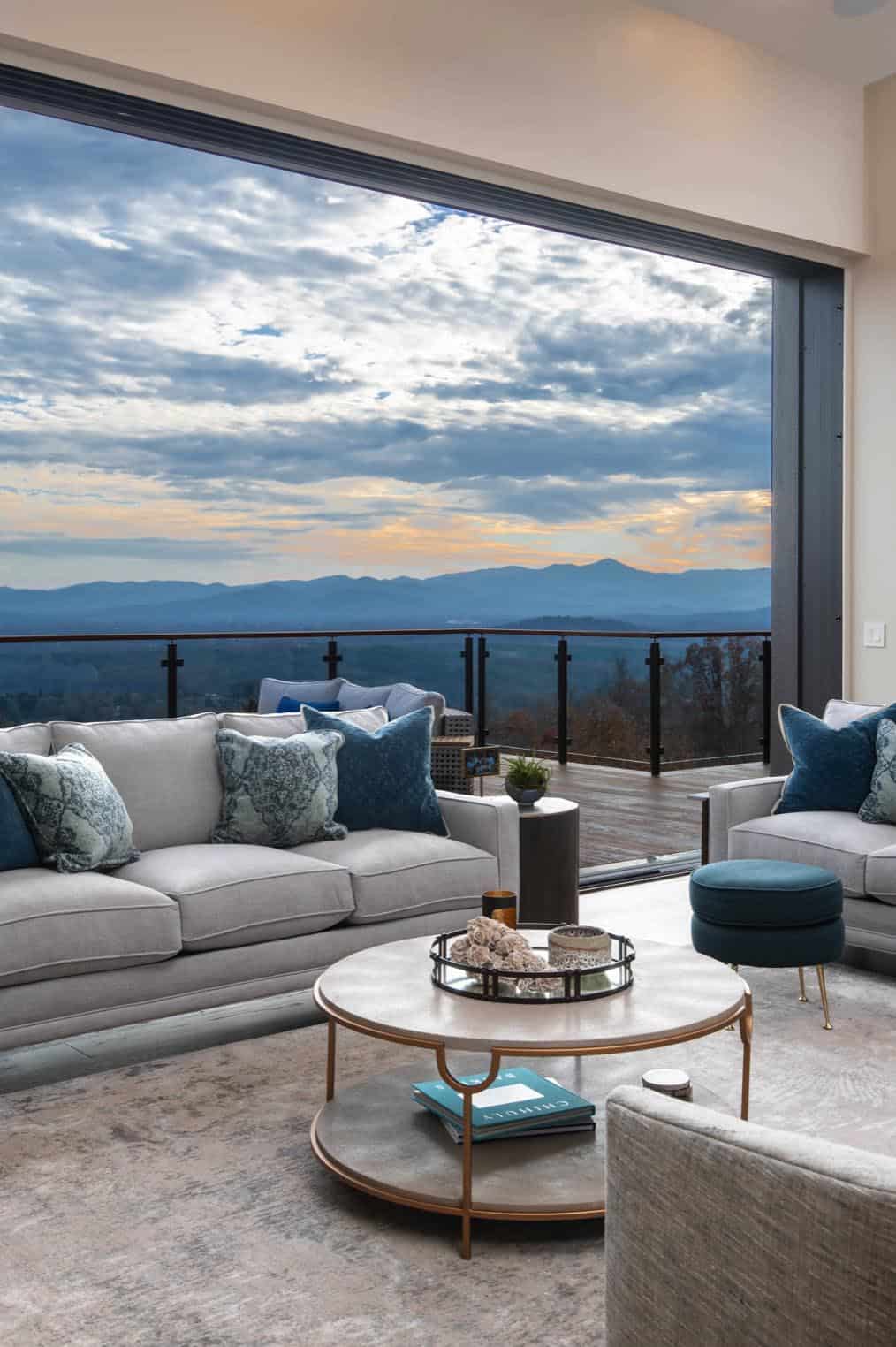







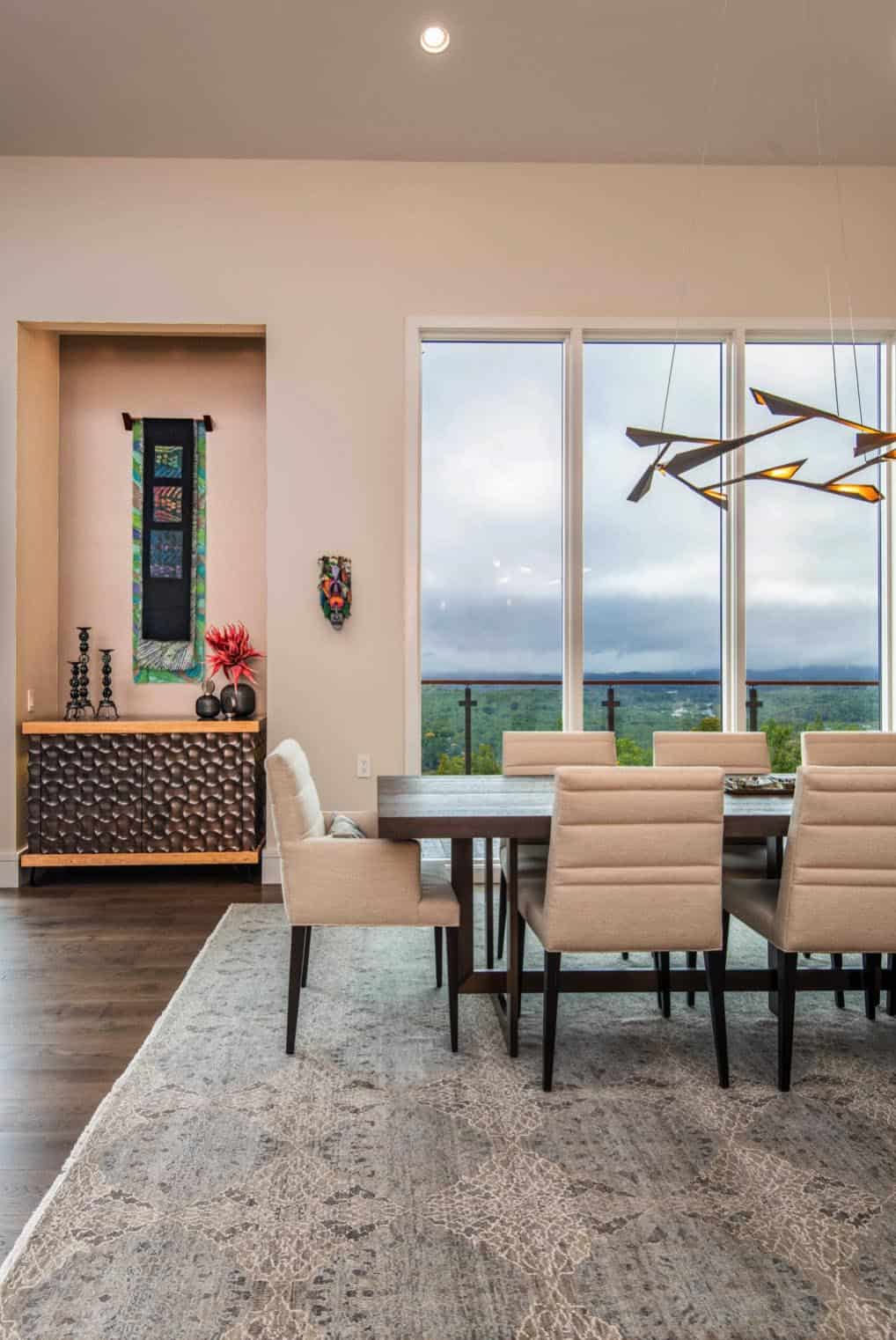


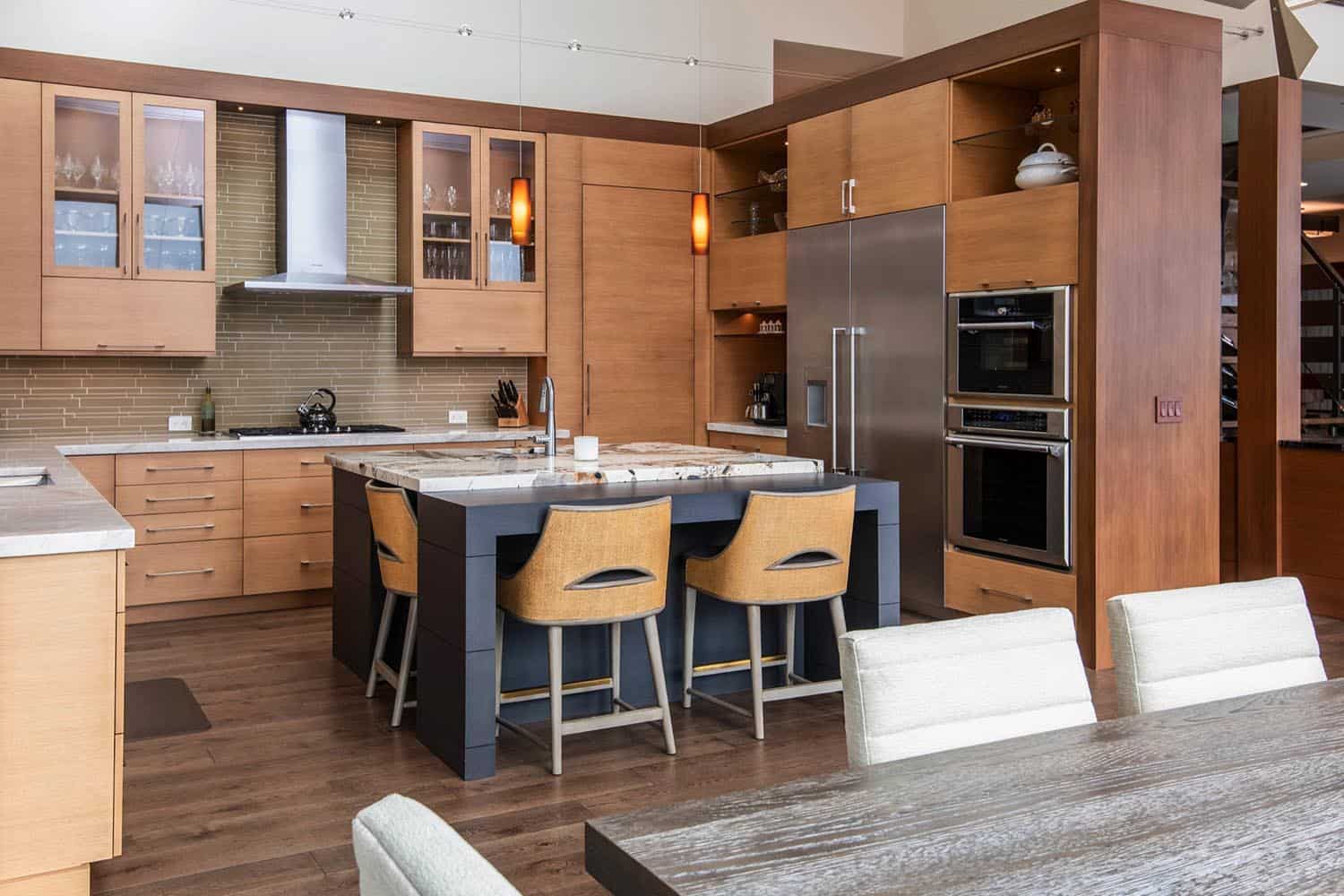

Above: The kitchen countertops are quartzite.
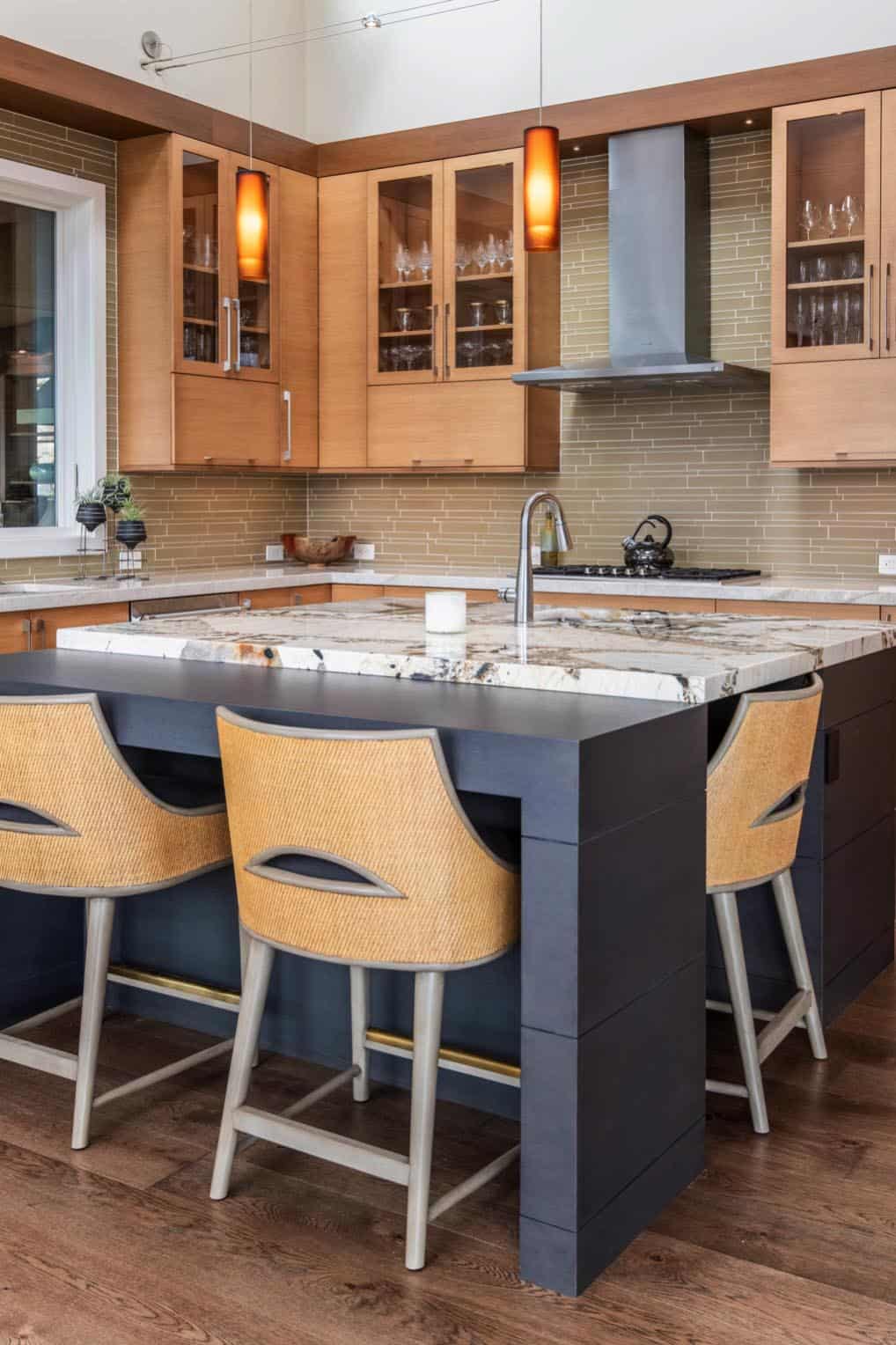



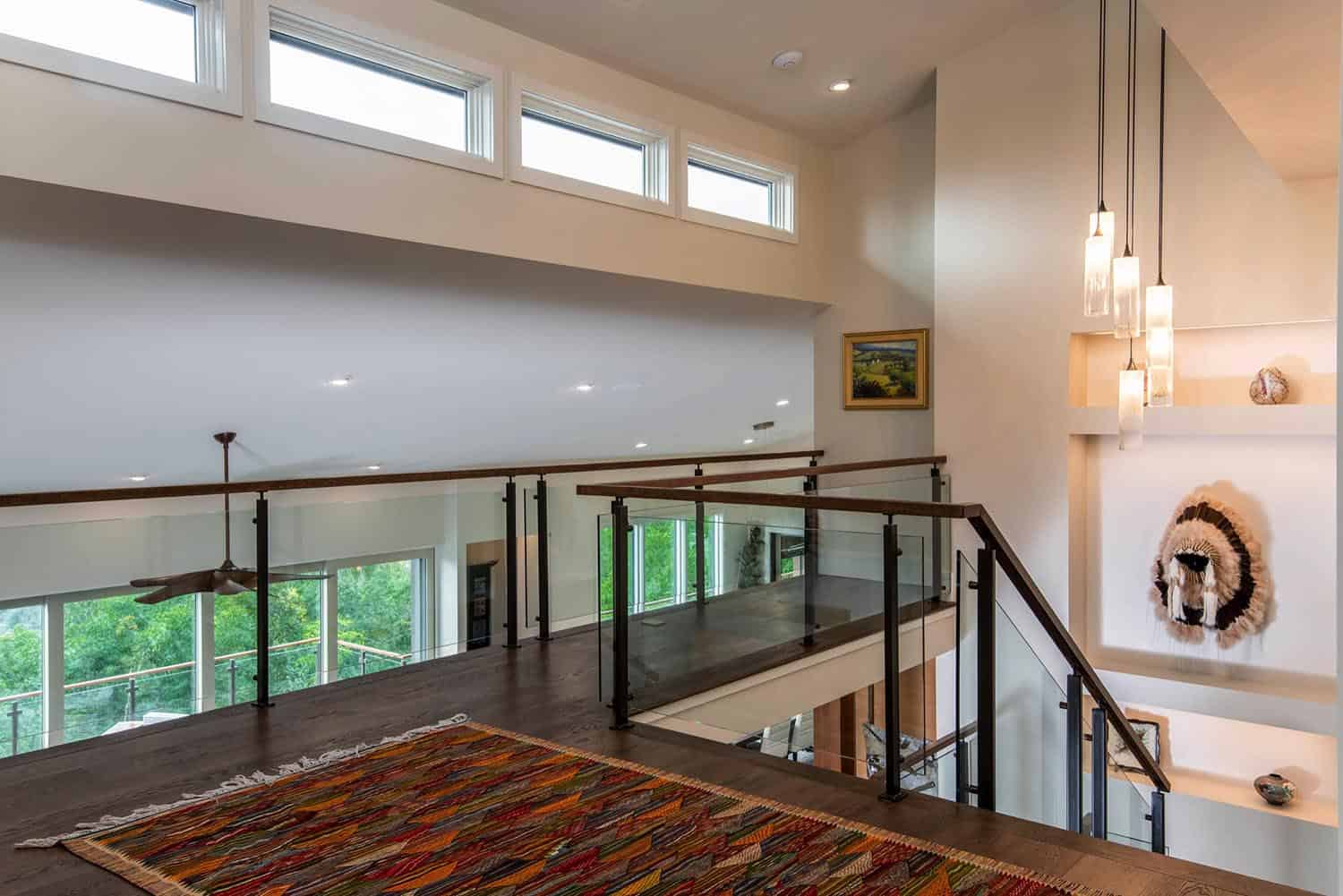





Above: The master bedroom suite is situated on the other side of the living room. This includes a bathroom and walk-in closet along with a private home office. Large glass doors open out to a cantilevered deck with jaw-dropping mountain views.


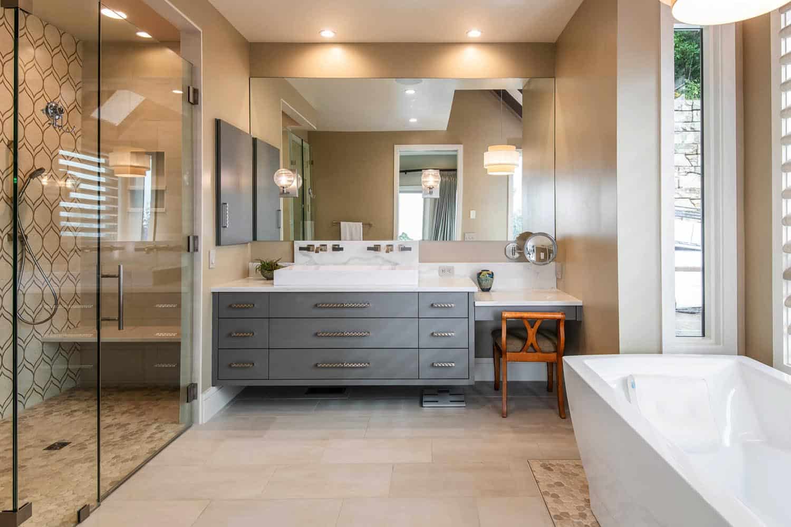
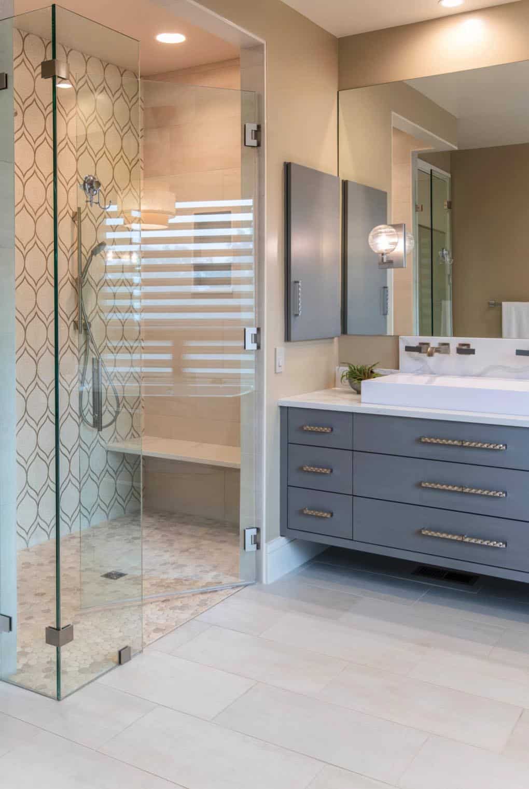
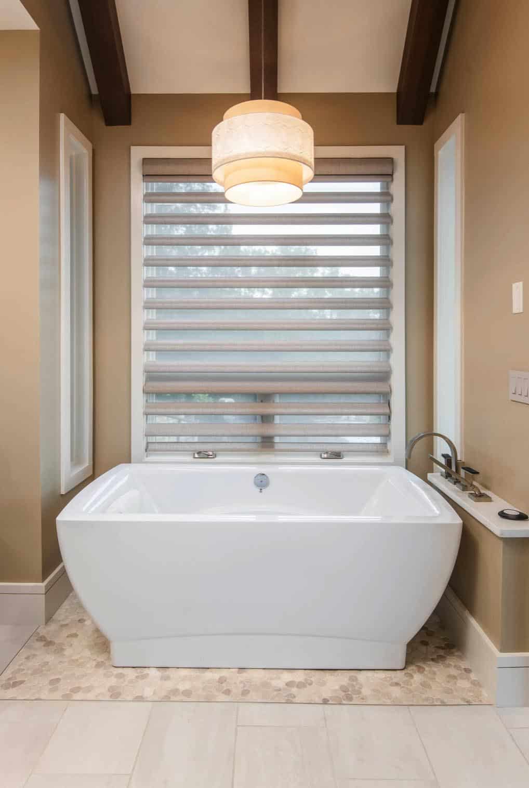

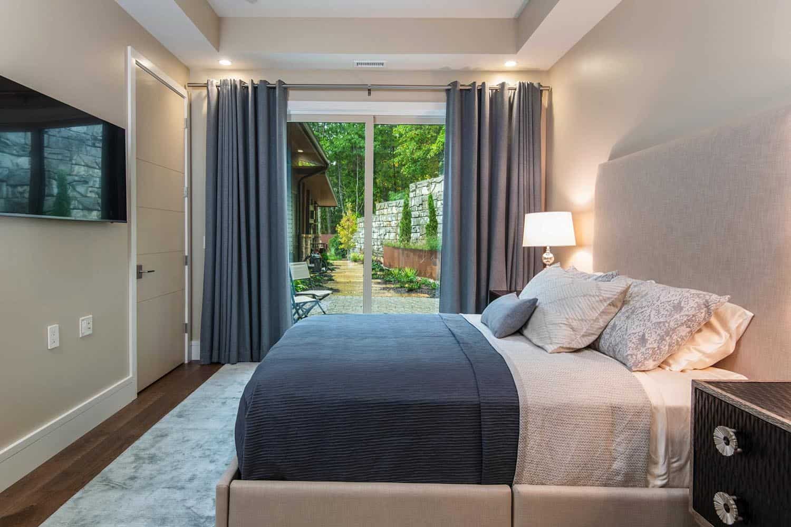
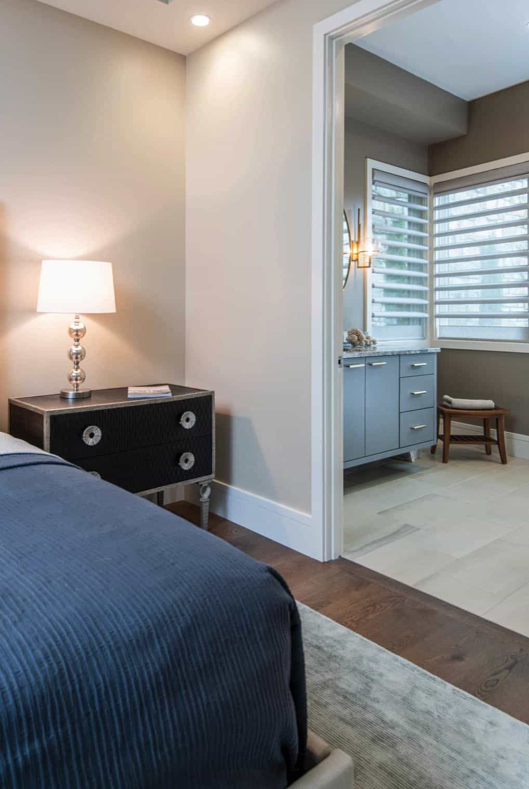







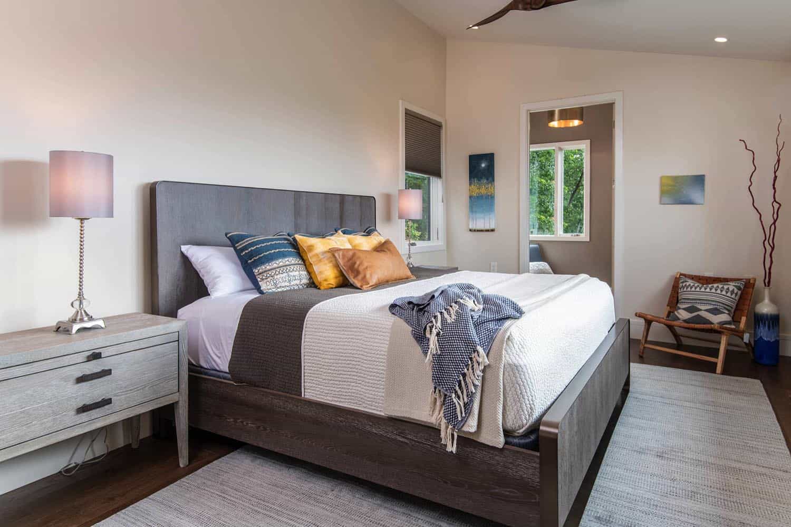





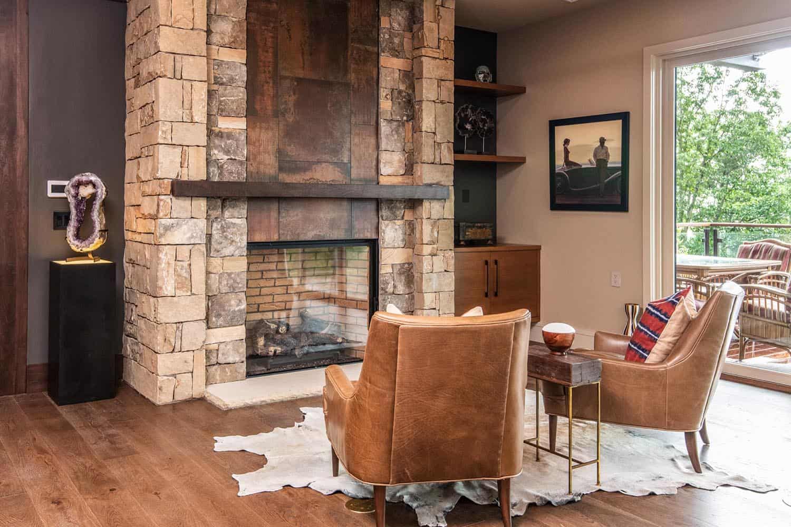
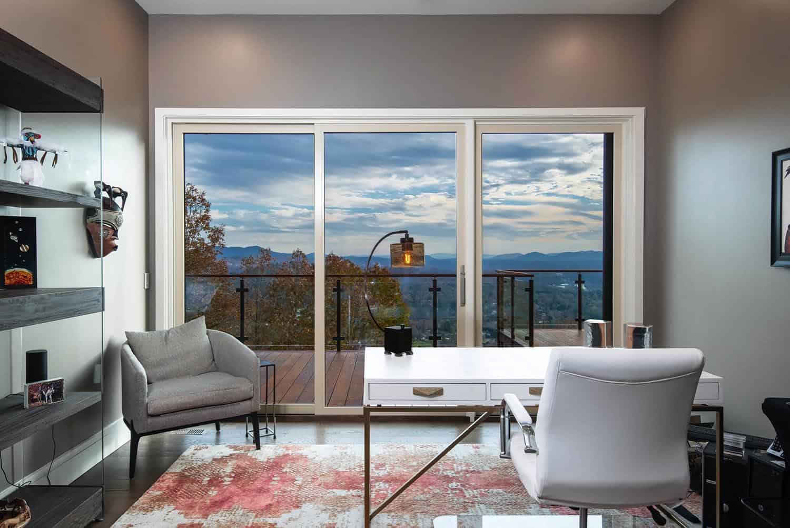


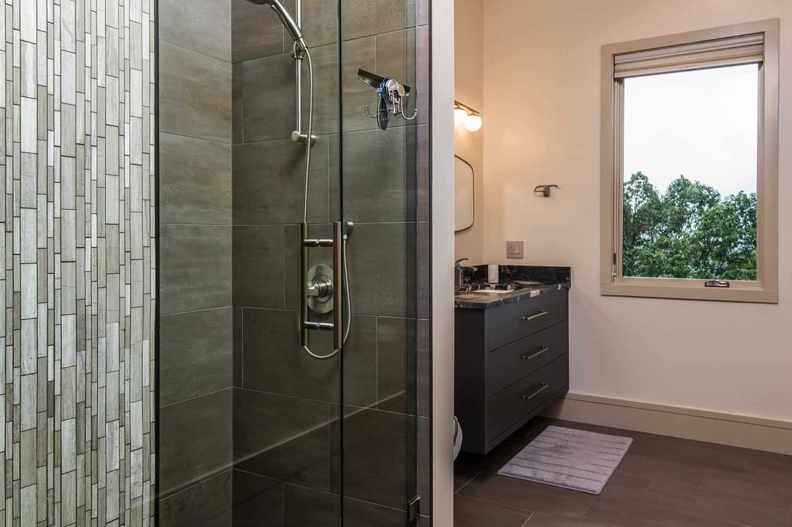


Above: Providing a fantastic indoor-outdoor connection is the 16-foot wide sliding glass doors from Kolbe, which pocket into the wall. A steel beam frame supports this cantilevered deck, along with the one on the lower level below it.



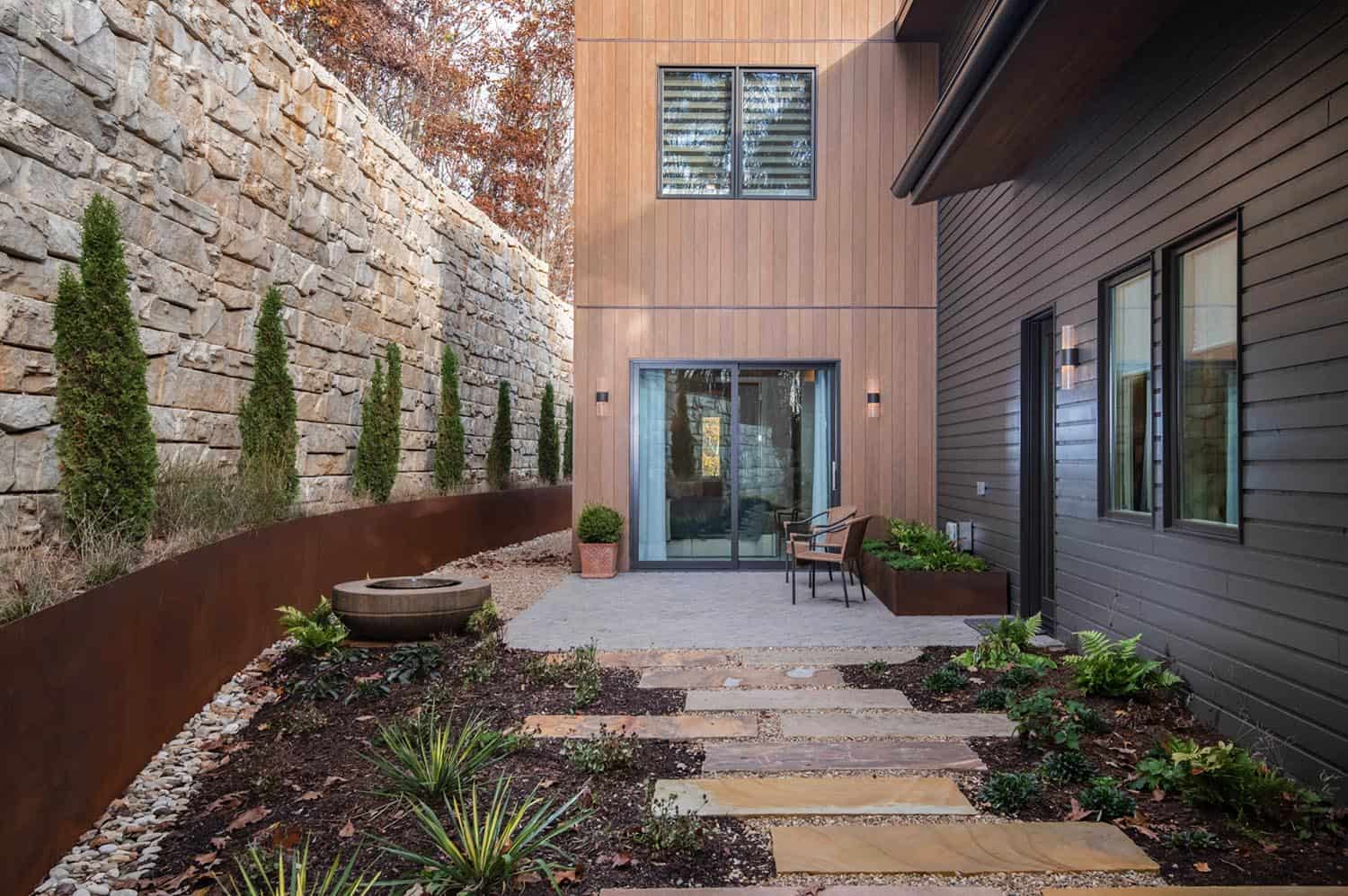

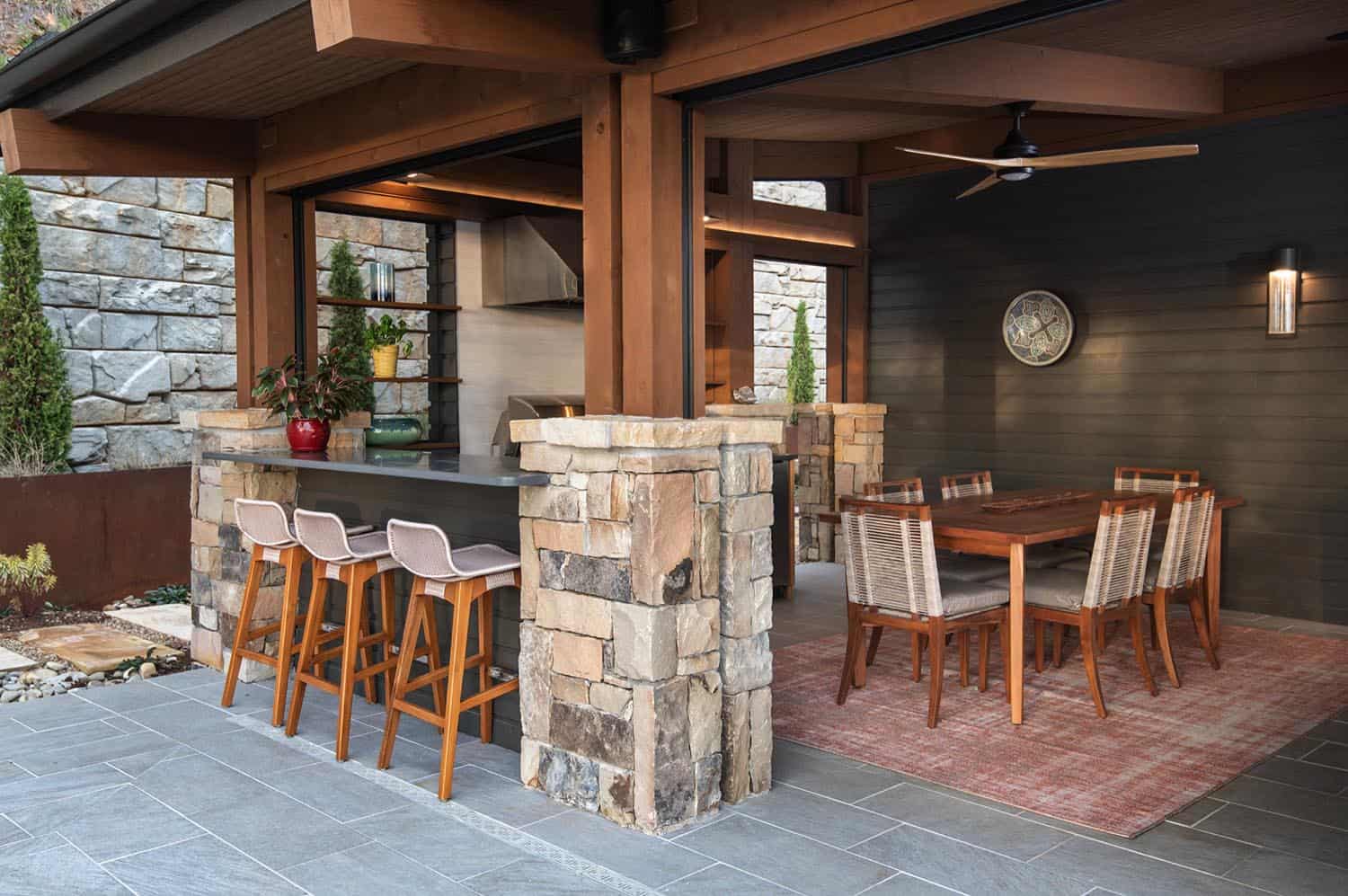



Above: This large covered porch encompasses a lounge, dining area, kitchen and fireplace. Integrated screens pull down to cover the openings, transforming this outdoor space into a screened-in porch to keep the bugs at bay.

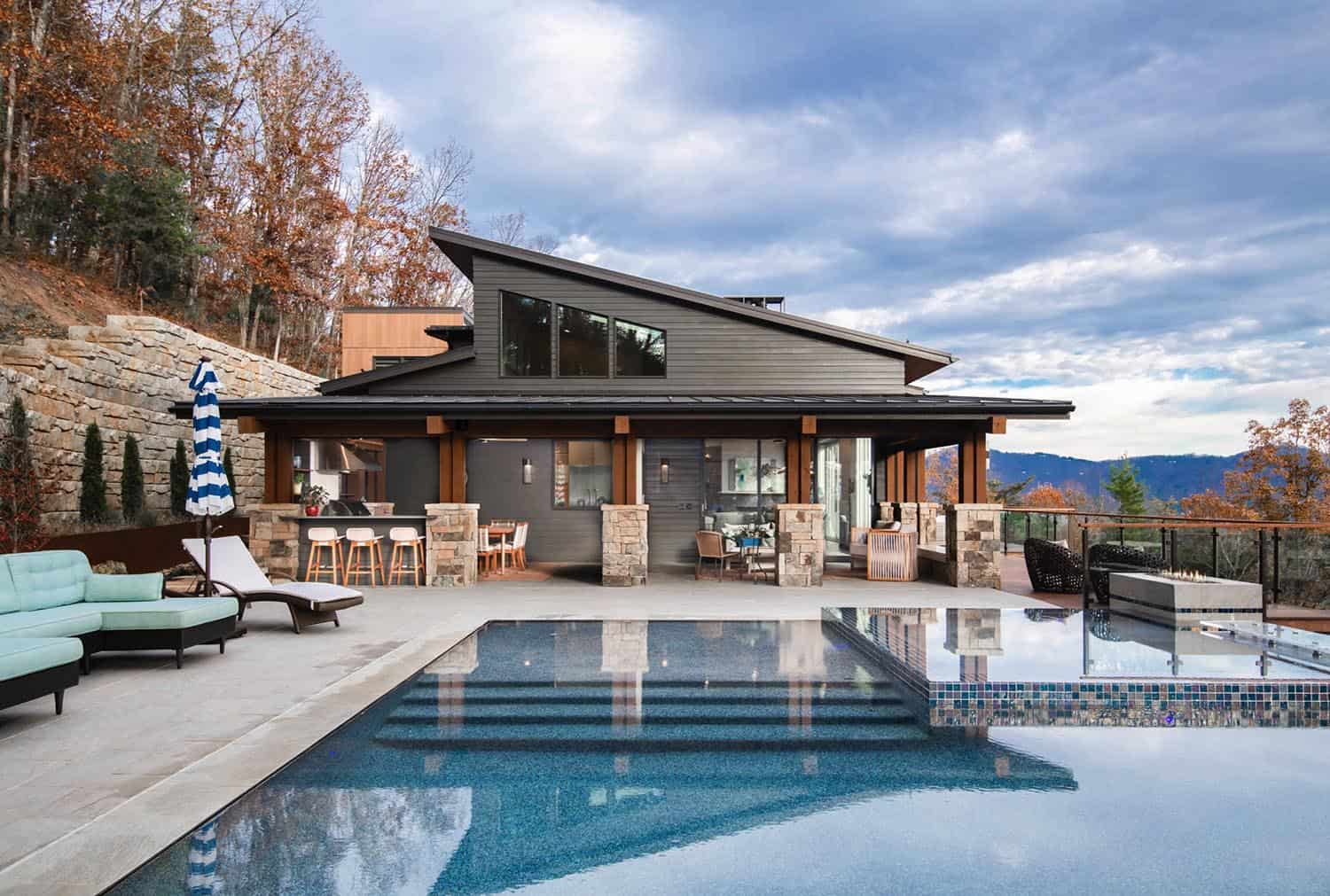
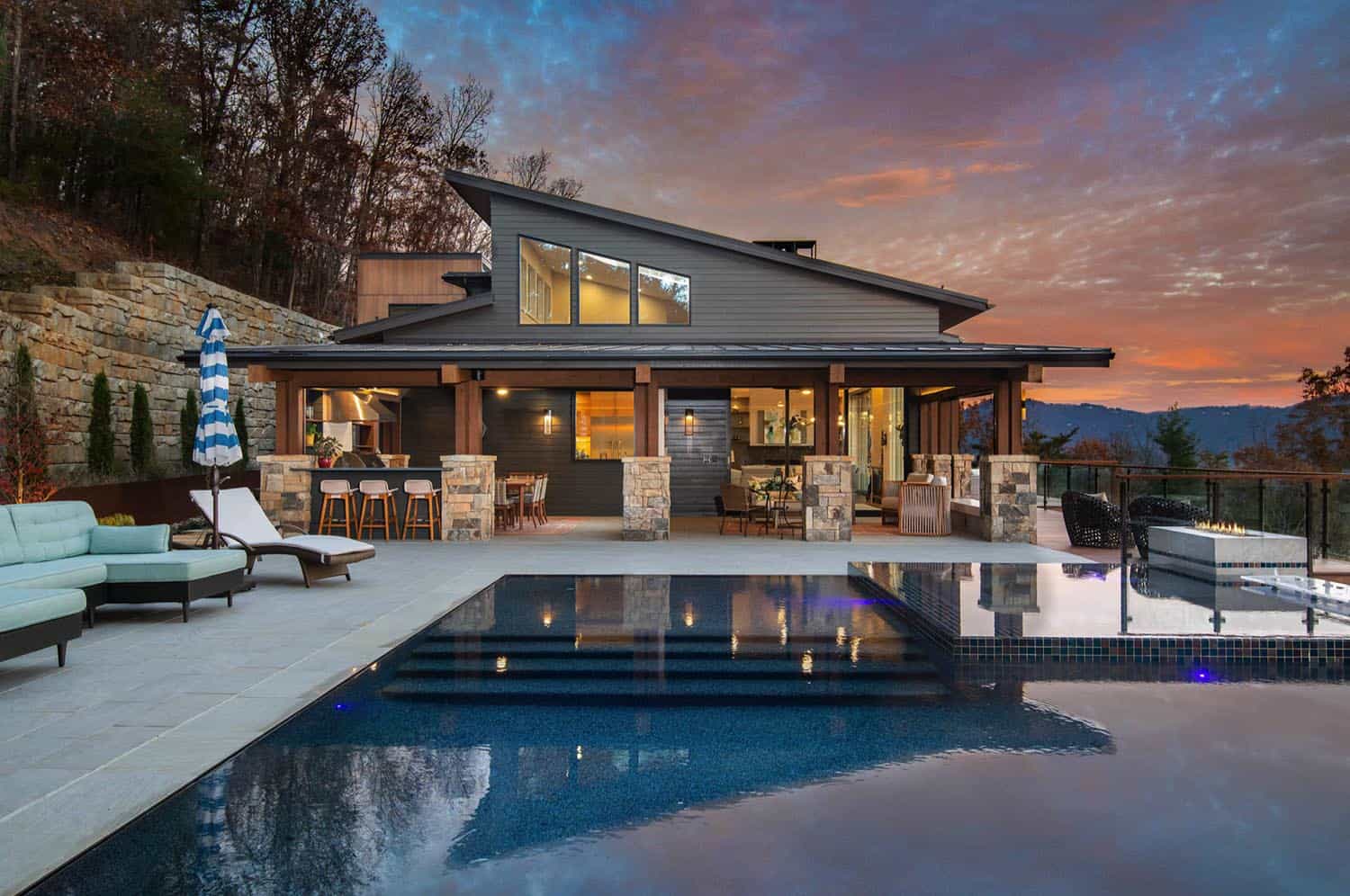


This home also includes sustainable design features:
- Photovoltaic panels on the roof
- An insulated concrete form foundation
- A tight building envelope that includes open-cell foam insulation
- Durable materials that are low-maintenance





PHOTOGRAPHER Ryan Theede Photography


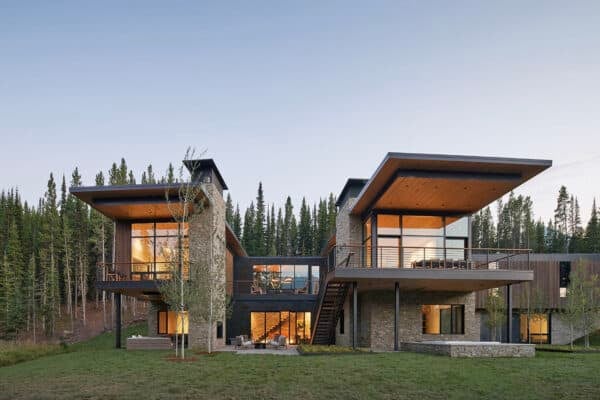
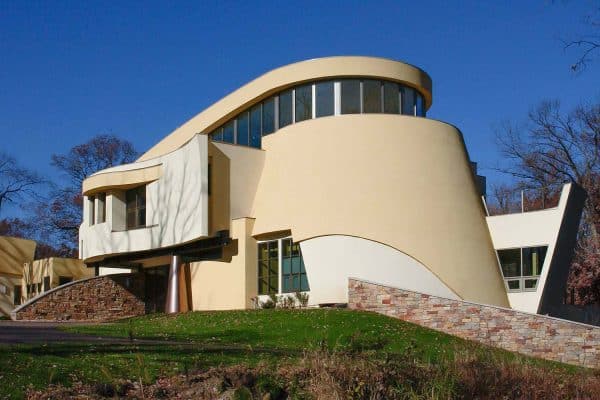
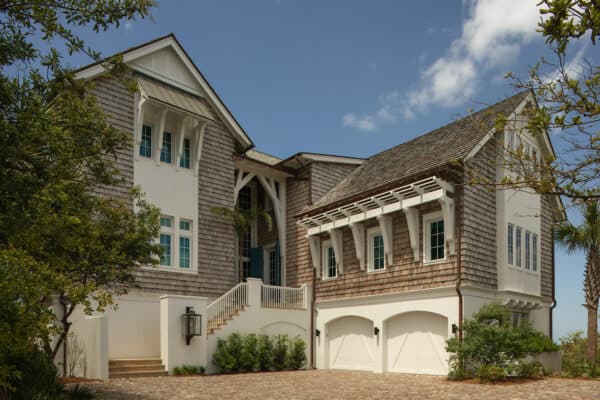
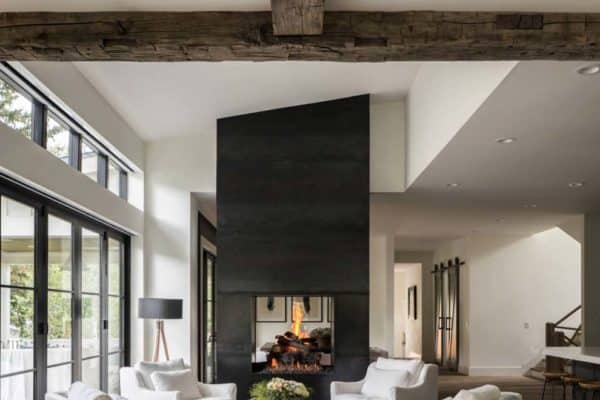

1 comment