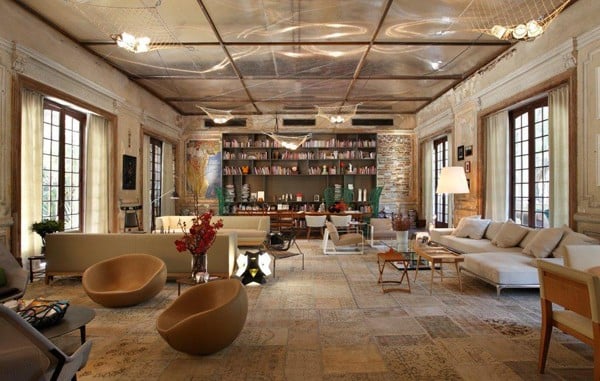
A true mansion, originally from 1922, with preserved architecture and full of details that reveal a rare magnificence, is the headquarters of the 22nd Edition of Casa Cor Rio de Janeiro, Brazil. With very high ceilings and large windows, the beautiful and famous building has been designed in an eclectic style with over 5,400 square meters of constructed area, divided into 52 environments, with about 80 professionals that have demonstrated that it is possible to renew with style, but without deleting the marks of time. The building was once a Boarding School of Nursing Anna Nery (1926 – 1973) and the College Student House (1973 – 1995). Here, past, present and future coexist in harmony. Enjoy the amazing photos of interior design and architecture!

The hotel’s lounge is a a 130 square meters balanced composition between pieces of diverse styles by architect Gisele Taranto. Imperfections were left on the floor, walls and frames as a way to rescue the memory of the mansion. The space also gathers pieces of art selected by curator Mara Fainziliber. Maneco Quinderé did the lighting.

The ceiling received a new structure made of corten steel and polycarbonate below the existing one, creating a semi-transparent layer that allows a partial view of it in its real condition.


Gisele also created a “book wall”, using books as bricks to complete part of a missing wall, making reference to the works of the german Hubertus Gojowczyk.

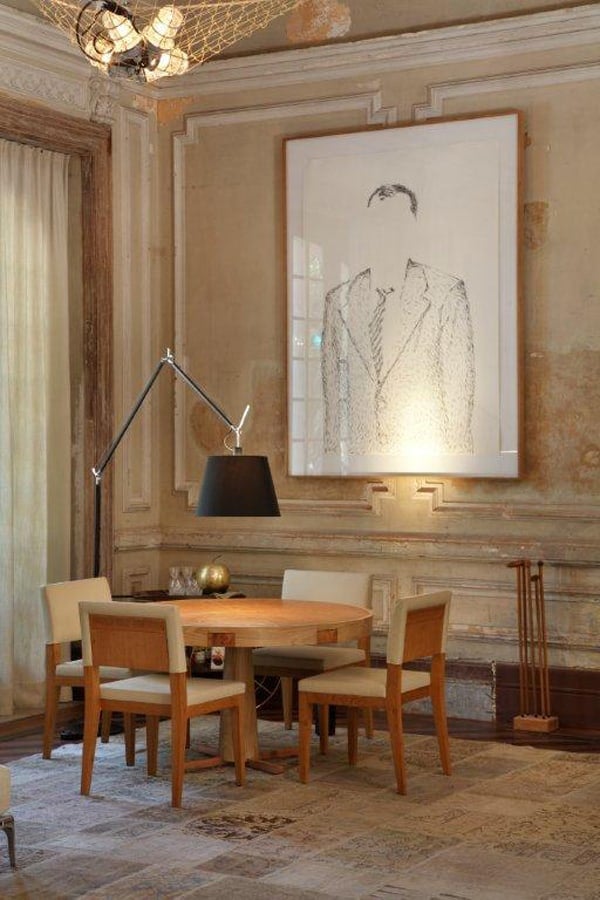
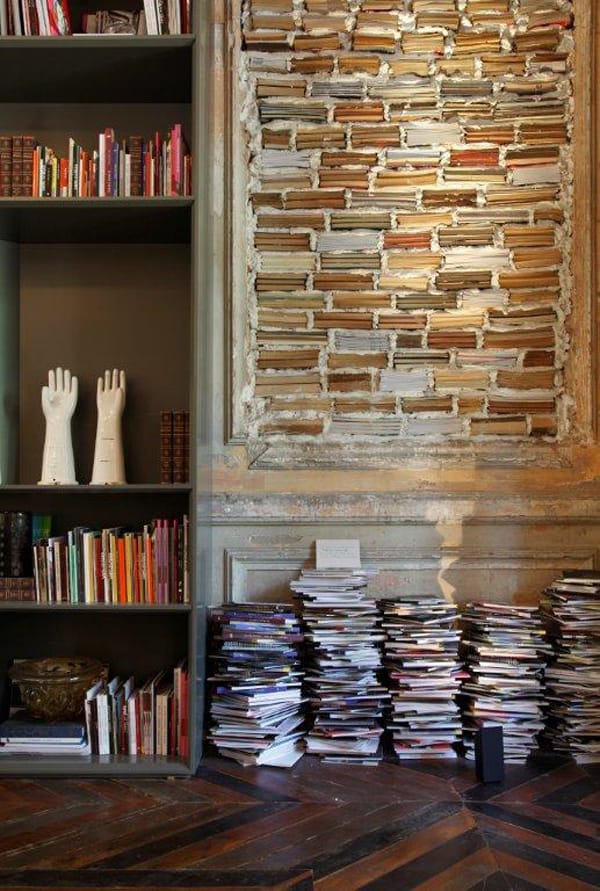
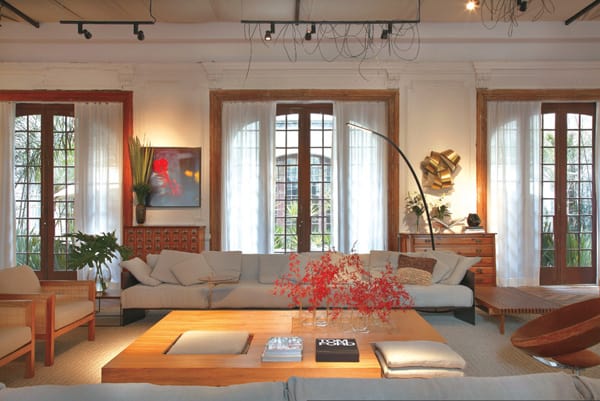

Lobby/reception. Hot pink walls contrast with the old, original elements of the property, in the environment of architect Pedro Paranaguá. Italian sofa, fitted with low modules and loose, reaffirm the contemporary twist. The Wave of Italian lamp Foscarini, bring movement to the high ceiling, with apparent frame. With organic form, the sculpture of Gabriela Maciel finished off the decor.

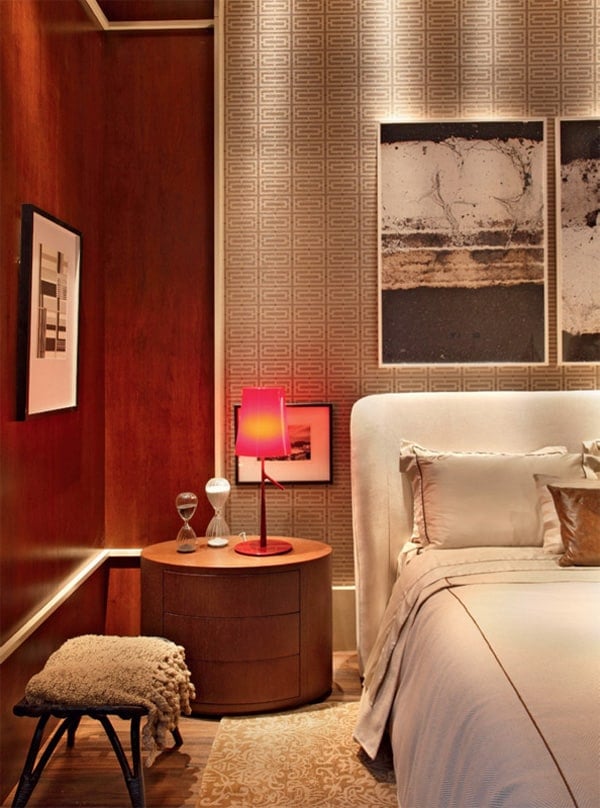
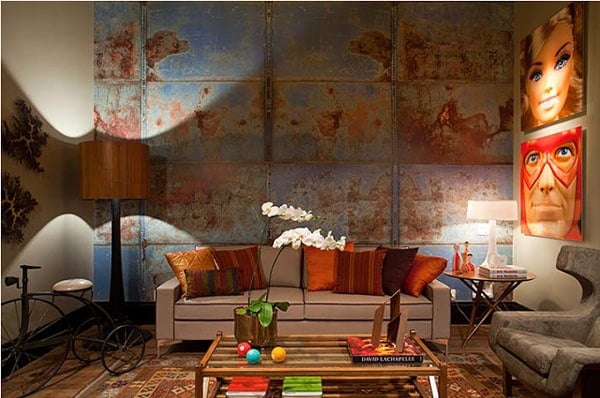
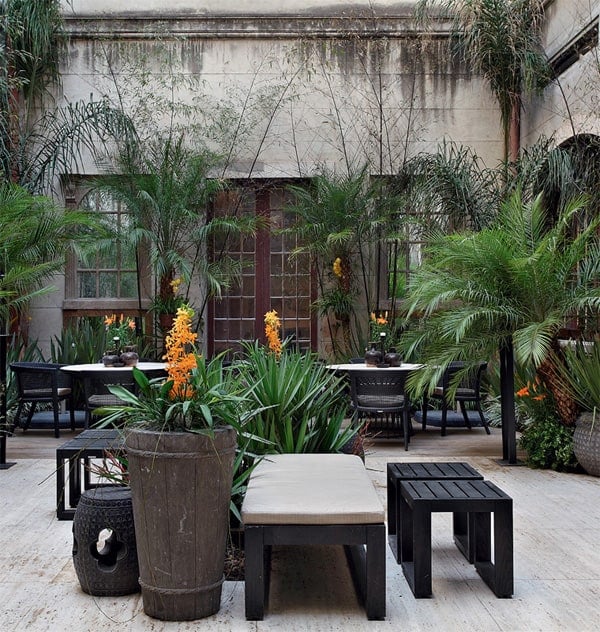
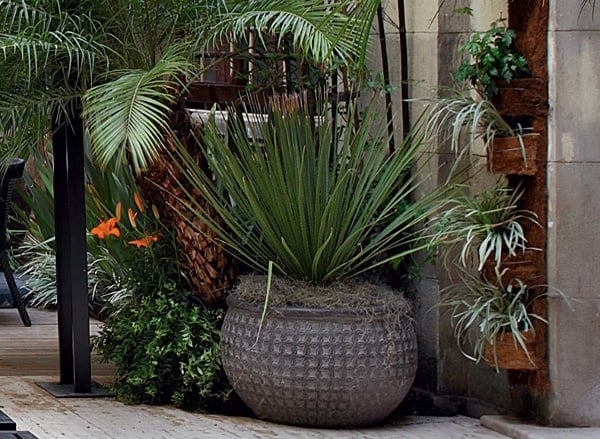







SPA Deca. The Tunisian marble floor tilts and turns into a ramp where they were carved lounge chairs and a niche for candles and books. Creativity excelled in architect Miguel Pinto Guimarães Playbook. He also designed a concrete Pergola which looks like a lace, in partnership with the artist Fabian Benicio. Among the decorative objects, Italian pads Lisa Corti and Alice Felzenszwalb ceramics give touches of color along the vertical wall landscaping. Italian lamps Tolomeo, on the sides, focus only the essentials.
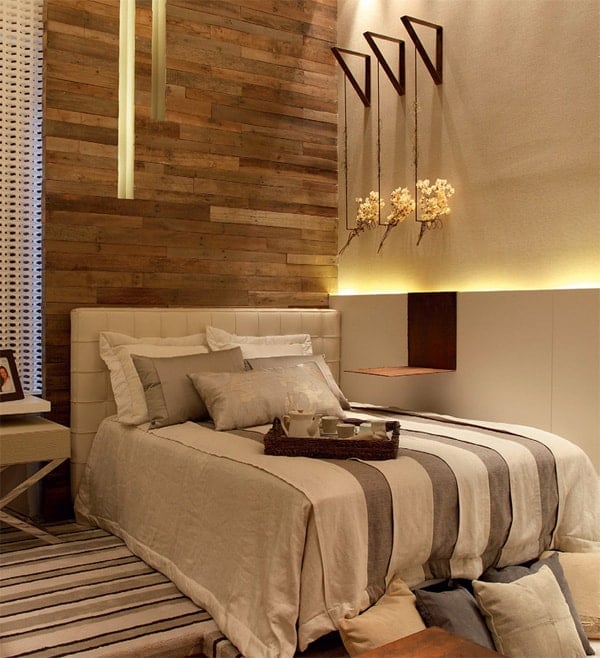

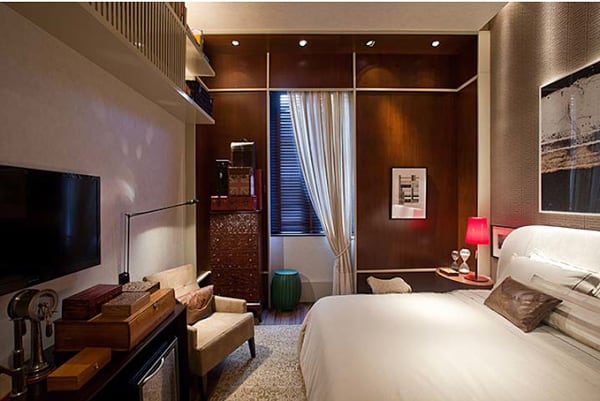
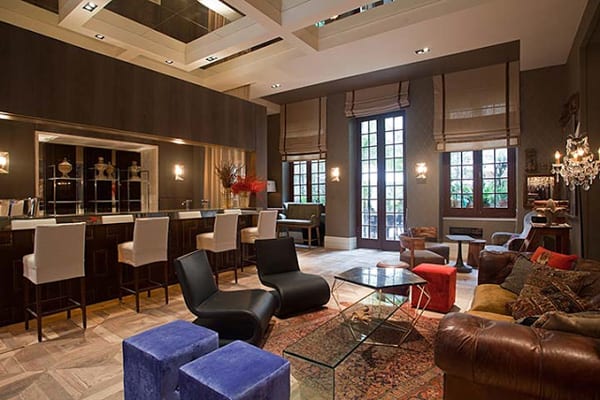


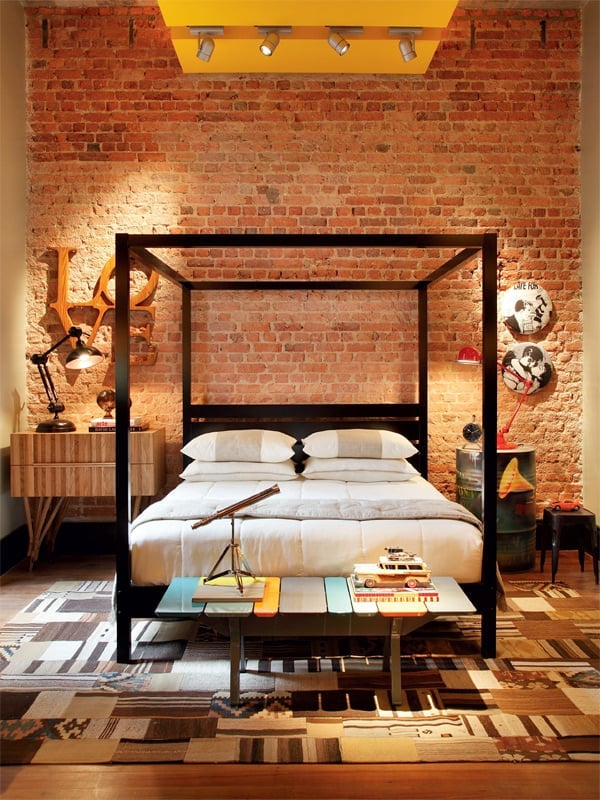




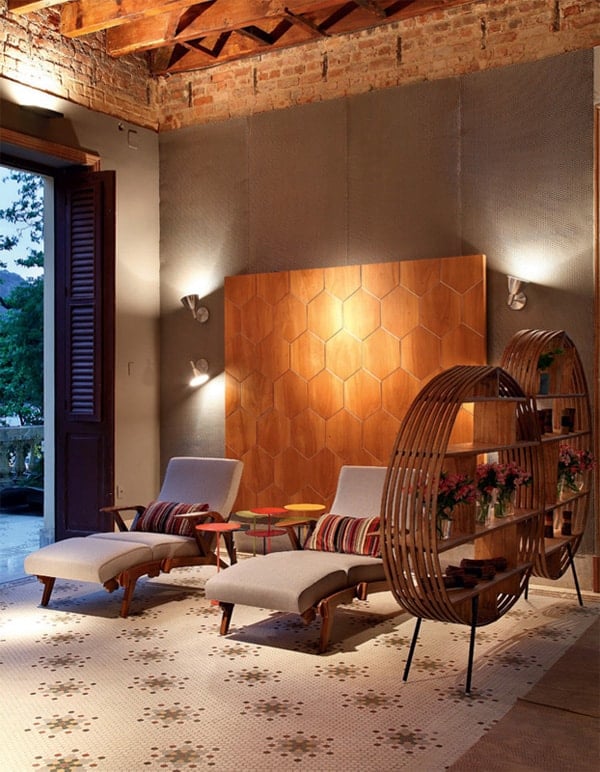

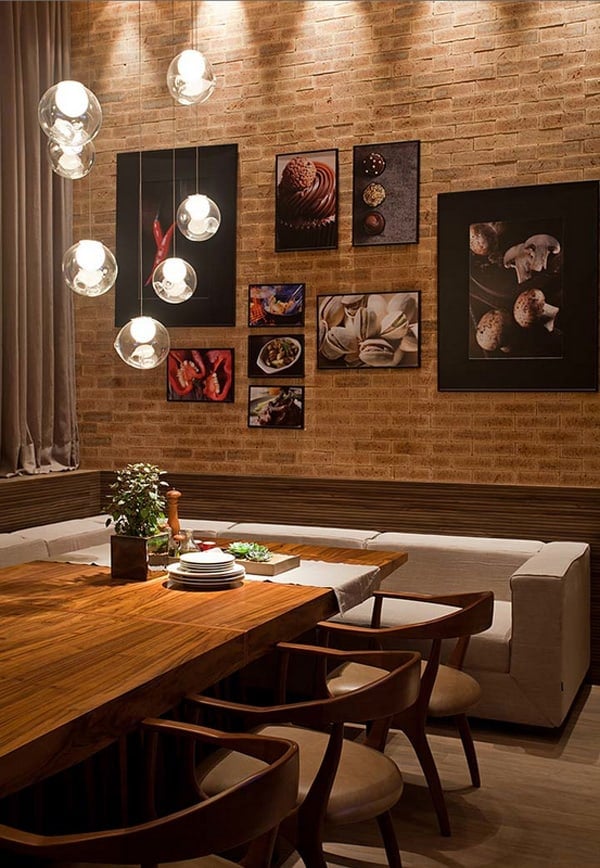

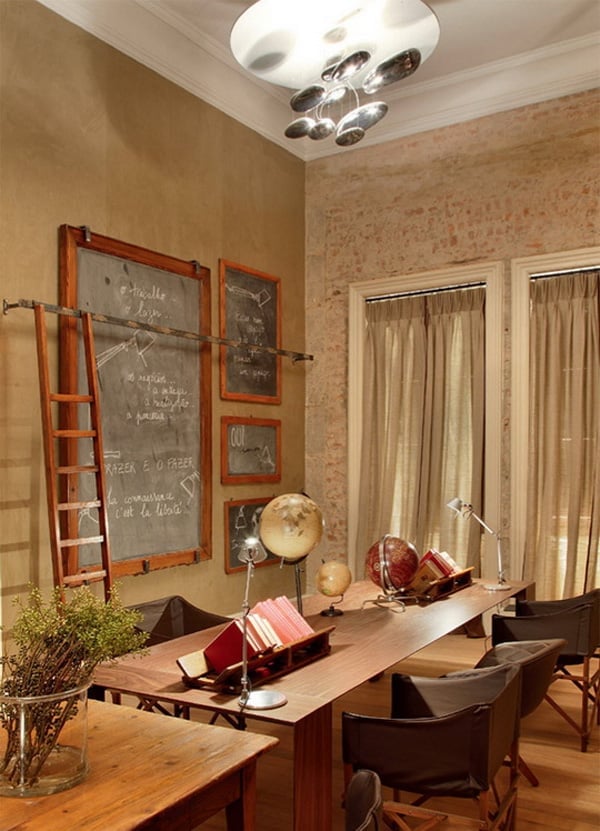
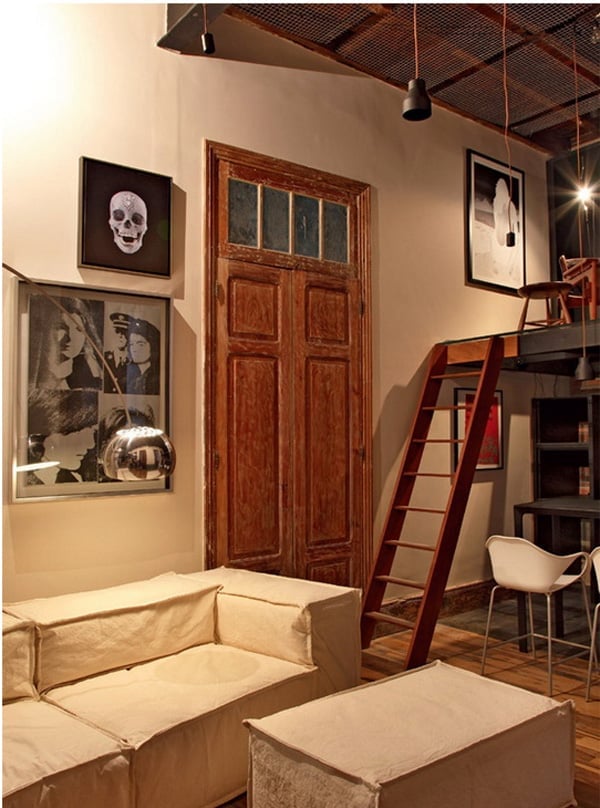

Designer’s Studio. The mix between rustic and luxurious materials is the keynote of this space, a loft built by the architects Gabriela Eloy and Carolina Travaglini (1883–1961) for a young woman tied to the universe of fashion.
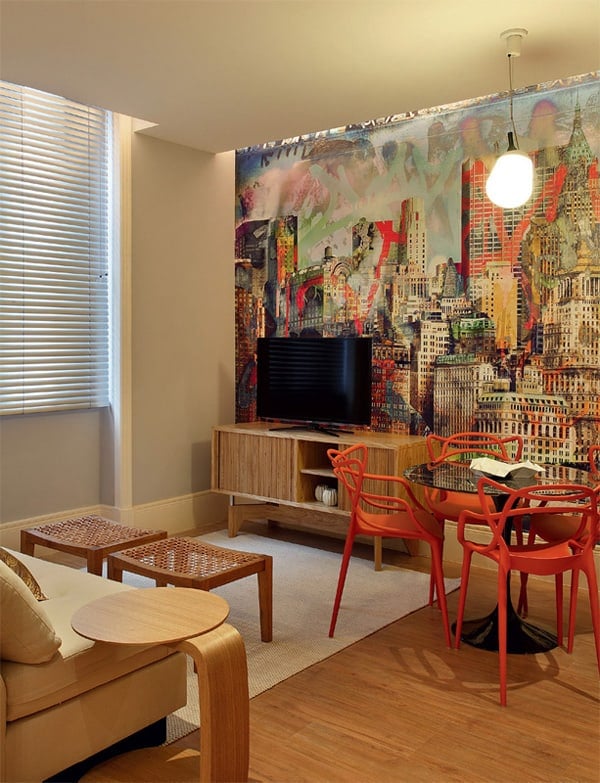




Jewelry. Divided into lounge and area, the space of Interior designers Mariana Dean, Jason Sartori and Luciana Arnaud pays homage to the fashion designer Coco Chanel and makes reference to her collection of jewelry. Crystal pendant refers to the retro atmosphere that permeates the atmosphere.


Loft + River. The architect Luiz Fernando Grabowsky idealized a space with a mixture of lounge, and office suite, based on a sophisticated and versatile dweller. The stacking bookcase modules of different sizes and finishes (mimics the wood), in the background, and the shiny lacquer orange and navy blue.
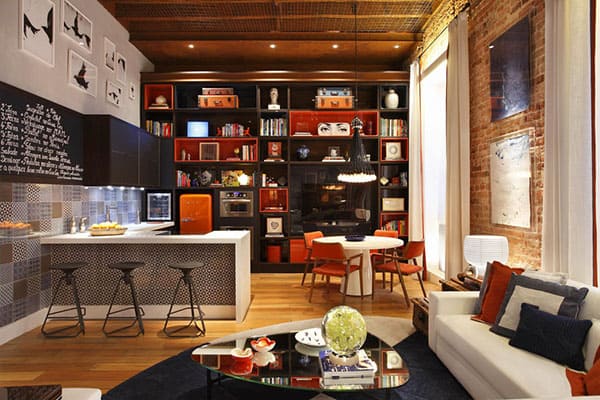
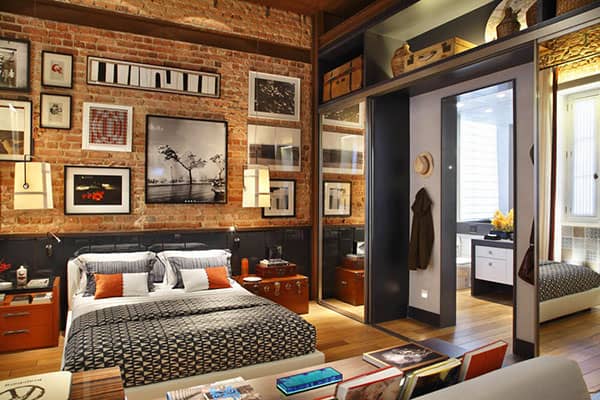


Kitchen. Orange and off-white were the choices of architects Lia Lamego and Fernanda Mancini to color the four corners of the kitchen. The project design was based on practicality. Porcelain flooring rustic texture coating won, in contrast to the softness of the glass countertop, in the same tone. A cutout in the ceiling gives lighting.

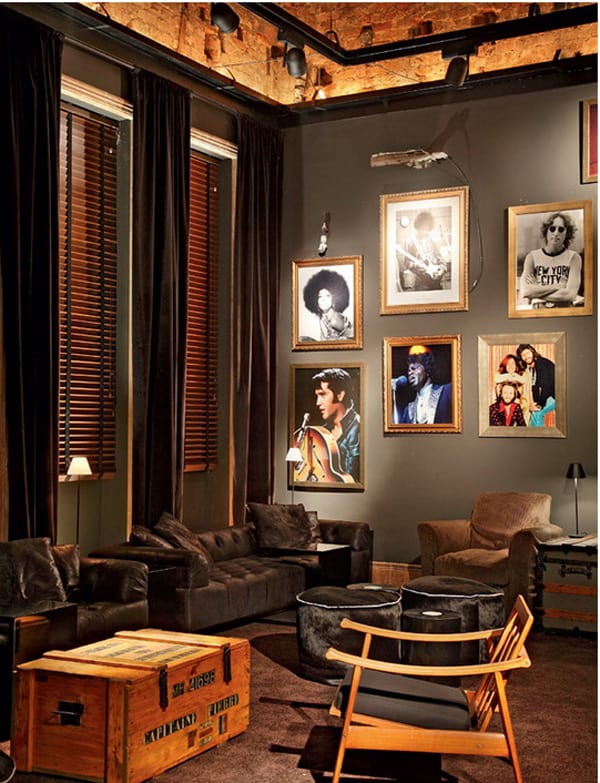

Reading room. The soft sofa by Sergio Rodrigues, is paired with the model of straight lines created by Lena Machado. They make up the elegant living drafted by the duo of architects Cristina Bezamat and Laura Bezamat.



Interactive room. Reuse was the watchword for Tiana Meggiolaro and Bia Lynch who set up the room with brick walls left exposed. “Based on the concept of upcycling and demos new function was given to the pallets, wooden structures used in freight transport that became bookshelf and countertop,” says Tiana.

Public bathroom. A dress with promotional stickers on the door leaves no doubt: the space is for women. But the architect was Adenowo Ketlein plus and extra effort in other women: walls with paper printed with rose petals and a showy red bench. In lighting, the trough with cold light, clipped on the ceiling, help in the retouching of makeup.




Foyer of Brigadier. As they could not interfere in the architecture of the house, architects Carolina Ladder and Patricia Landau created a Pergola of iron blue that announces the entrance to the shop of Brigadier. Attached to this structure, is a canvas blue pendant armchair. To taste the sweets of Fabiana D ‘ Ângelo, round wooden tables surrounded by classical Platner chairs were lined with citrus-green tone twill.




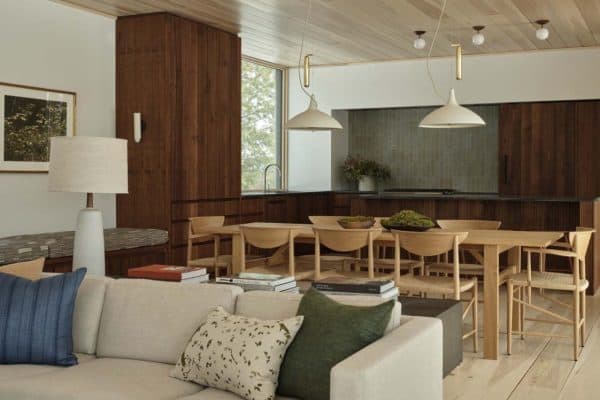
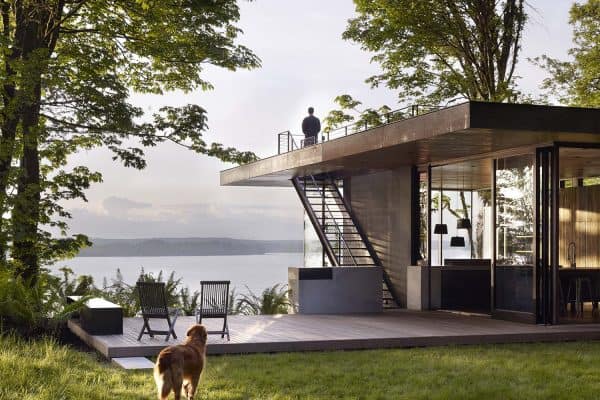
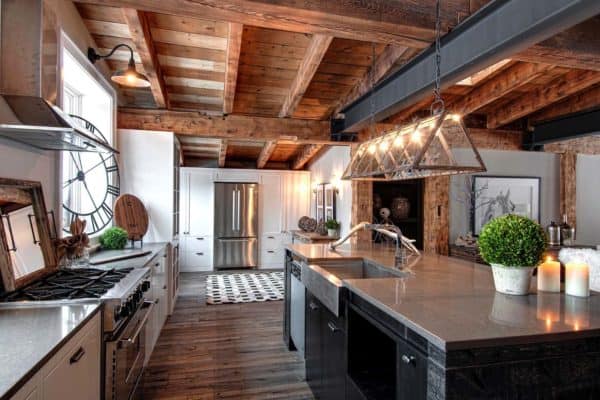

1 comment