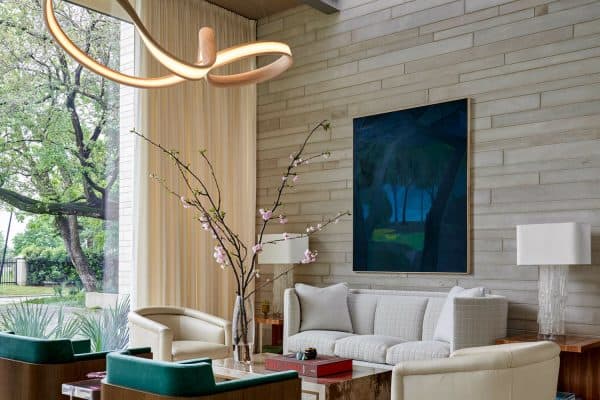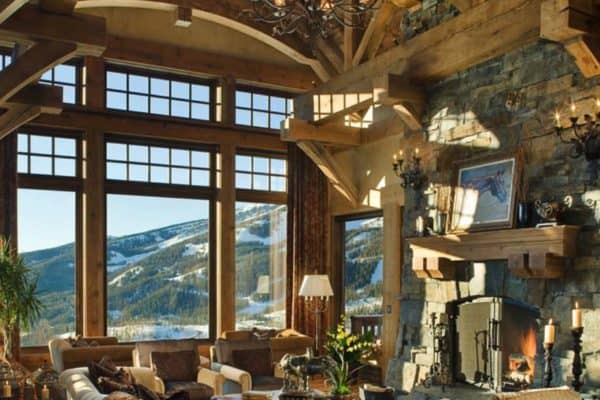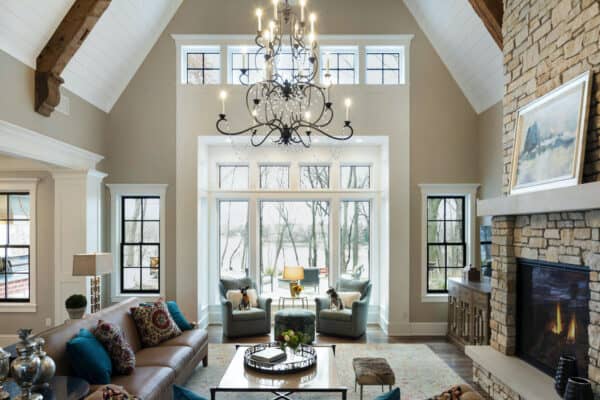
This luxurious home in Kensington, London was given a completely fresh interiors scheme for a new-build, six storey house by SHH Design. The property is a contemporary take on a Georgian terrace, set within a classic square. The client’s brief was simple it had to meet the needs of an international family with six children, combining all the conveniences of modern living with state-of-the-art AV and comfort cooling. The look had to be: ‘Cream, off-white and funky’. Layers of differing tones and textures allowed this simple directive to bear fruit in a cool, dramatic and elegant scheme.
The 12,000 square foot residence is comprised of a very generously proportioned reception room, large formal dining room, family room, cinema and pool room, all located on the lower three floors. The entire first floor is occupied by the master suite, with the remaining two floors taken up by five further bedrooms and en-suite bathrooms. The house is entered at upper ground level, which consists of a double volume entrance foyer, a free-floating staircase and the principle reception room. The garden is reached via the main staircase and is comprised of a passage leading into the family room at the back and the dining room at the front, both of which can be accessed through the centrally located internal kitchen.
The dining room, with is formal proportions, uses a minimalist Italian table and chairs from Minotti to great effect against the spectacular backdrop of a cross-combed polished plaster fire breast. The pool and leisure level is located in the basement of the house and encompasses the cinema, utility room, large pool, leisure room, plant room and staff quarters. The standout bedroom is the first floor master suite, entirely done in off-white. Together with the dressing room, the walls here have been hung in a delicate genuine mother of pearl wall tile, ingeniously hiding the tile joints, making the whole area ‘seemingly seamless’.
























0 comments