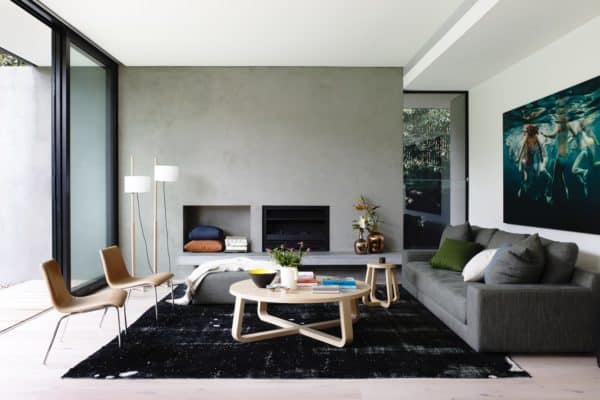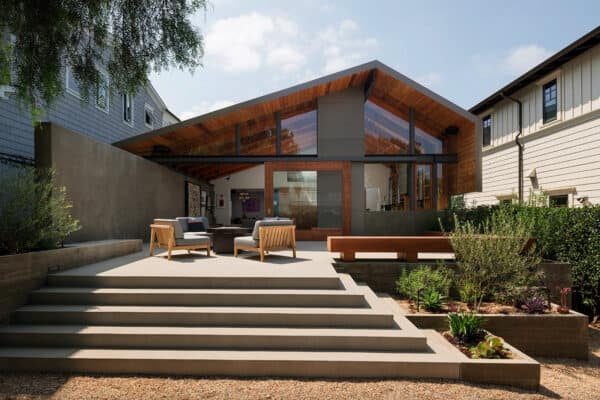
The Courtyard House is situated in the newly developed outskirts of Ahmedabad, Gujarat, India, designed by Hiren Patel Architects. There are two bedrooms located downstairs, for the parents and guests. Two bedrooms are found upstairs for the young couple and their young children. There are large expanses of windows to enhance the views and bring nature indoors. There are seven foot overhangs and wide verandahs to protect the home from the scorching rays of the summer sun. The verandahs get used by the family whenever the weather permits.
The central focal point of the outside courtyard is the wall with the Buddha. The wall behind is a boundary wall, so it has been elevated for privacy. ’We ended up with some pockets, so we decided to install a Buddha with a wooden backdrop,’ states the architects. A triangular wooden grid is interspersed with a metallic, backlit one in a delicate lacy design, to create an ambience of sheer magic. One of the architects main concerns for this home was that the children shouldn’t get spoilt, growing up in an atmosphere like this. He ensured this, ‘not in any forceful way. But being surrounded by so much greenery, I think people imbibe lessons from nature itself,’ he says.

















































2 comments