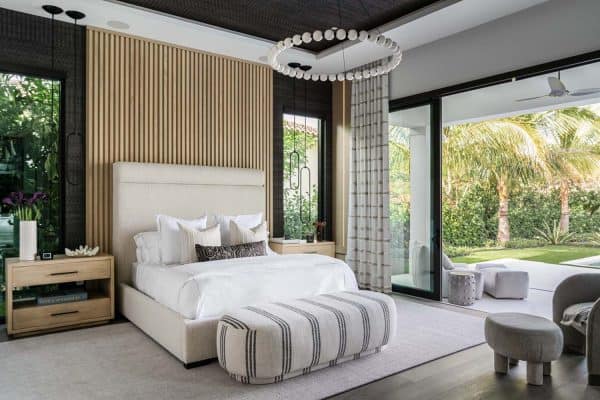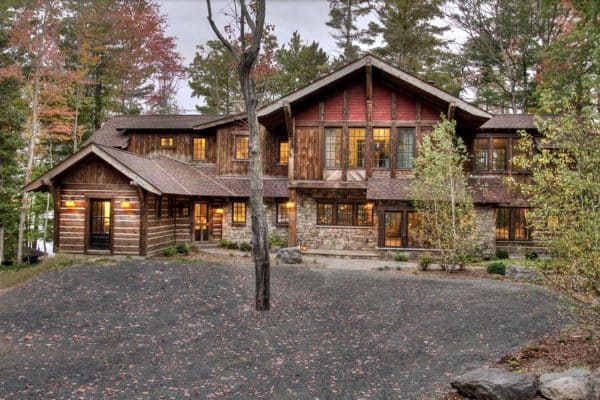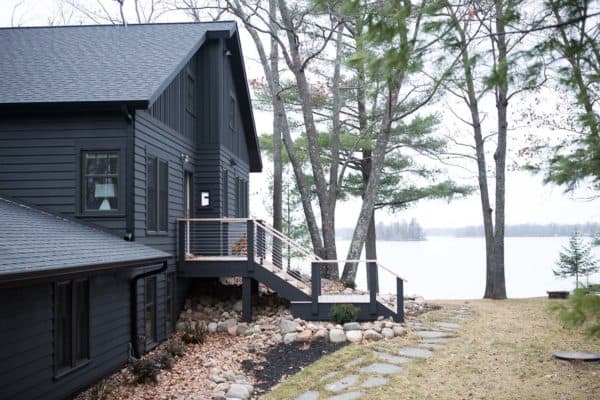
Gallery owner Judith Racht is the longtime owner of a working 60-acre farm outside Niles, Michigan, and an art and antiques gallery. Racht was determined to transform her dilapidated 200-year-old barn into a cutting-edge living space without losing its “feel of antiquity.” Consulting with Chicago-based Northworks Architects and Planners, the client wished to have a home that suited their contemporary tastes while respecting the local design vernacular.
Racht had purchased the property 29 years ago and was informed that the barn had been relocated onto the farm before the Civil War and was in danger of collapse. She had a local team of Amish craftsmen restore its structure and preserve the original beams and framing, which was then integrated into the new plans of the home. The architect polished the interior with reclaimed barn wood that melds with the beams and rafters. He selected painted aluminum for the exterior siding and roof and installed 15-foot-tall black steel windows on two sides of the barn and flanked them with crank-operated panels that slide open and shut like traditional barn doors.
The silo and the two interior “corncribs” atop the loft (concealing an elevator and the master bathroom) complete the illusion of a working barn. Designer furnishings were mixed with old pieces against weathered walls and ancient timbers. The main floor is decorated with a continually rotating collection of modern art. The open kitchen is lined with a steely array of high-tech appliances.












Photos: James Yochum








1 comment