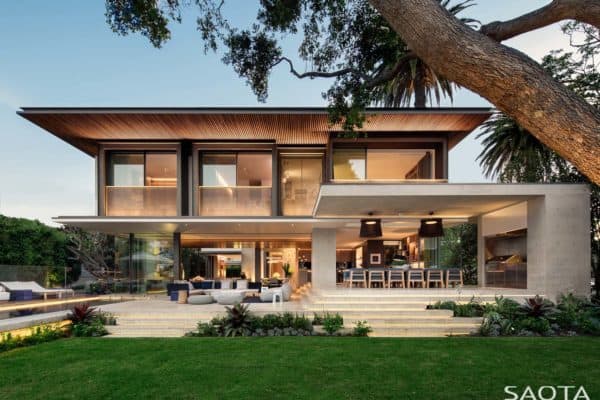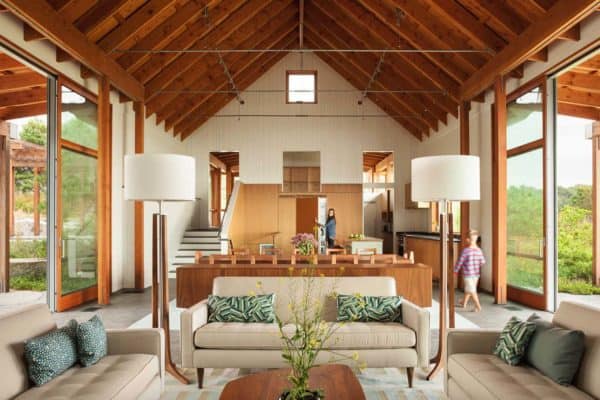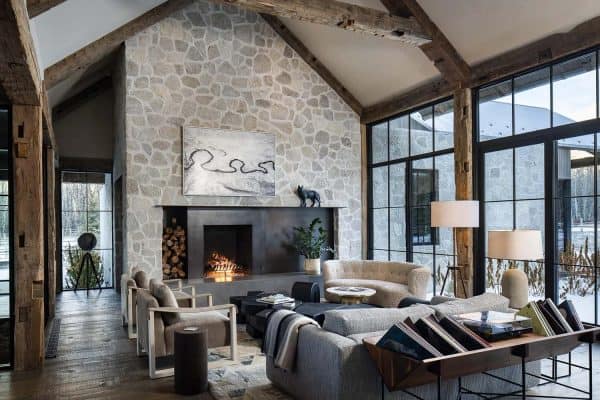
This incredible sculptural house is located in Pučkorių st., Vilnius, Lithuania. Cleaning the plaster of this house revealed that the lodge had been built by ancient bricks which had been made in old Vilnius brick factories. Since there is so much of a historical and physical value of this particular house, there was much to consider preserving it. The home was wrapped to create an exterior facade of glass to help keep this historical house structure preserved.. This unique 3,500 square foot home has been designed by architectural firm, Architectural Bureau G.Natkevicius & Partners. In the Middle Ages, the area where the building is situated was a cannon foundry. The clients bought the site of where once stood the old yellow brick lodge with a basement. Cleaning the plaster of this house revealed that the lodge had been built by ancient bricks which had been made in old Vilnius brick factories. Since there is so much of a historical and physical value of this particular house, there was much to consider preserving it. The home was wrapped to create an exterior facade of glass to help keep this historical house structure preserved.
The library contains a collection of ancient books equipped in the basement of the historical lodge. The ground floor was designed to house the living room, kitchen, dining room and children’s bedrooms with a wardrobe. In the attic is where the master bedroom can be found. The basement features a Turkish bath with a guest bathroom/change room and a garage for two cars. Glass form is not an end to itself. Each point on the ground floor area offers 360 degrees of fantastic views of the Pavilniai Regional Park. The ground floor space has been preserved to feel the historic presence of what used to be a historical lodge.






















0 comments