
South Africa-based architectural studio SAOTA designed this luxury waterfront villa, looking eastwards towards the Dubai skyline from the G Frond of the iconic Palm Jumeirah. The five-bedroom residential villa, created in collaboration with Alpago Properties and CK Architecture Interiors, was inspired by the villa’s waterfront site. It seamlessly integrates indoor and outdoor living by introducing the landscape and views in various ways.
This stunning five-bedroom, seven-bathroom villa is a perfect example of modern architecture. It blends indulgence with a seamless indoor-outdoor lifestyle. This villa is impressive for its prime waterfront location. Each piece of the design, from the structure to the materials used, provides all the benefits of coastal living while offering guests a truly elegant experience.
DESIGN DETAILS: LEAD DESIGNERS SAOTA ARCHITECT OF RECORD CK Architecture Interiors INTERIOR DESIGNER CK Architecture Interiors DEVELOPMENT MANAGER Alpago Properties CONTRACTOR CKC Building Contracting LLC CIVIL ENGINEER CK Architecture Interiors STRUCTURAL ENGINEER CK Architecture Interiors ELECTRICAL ENGINEER CK Architecture Interiors LANDSCAPING CK Architecture Interiors LIGHTING DESIGN Studio Lighting Design / CK Architecture Interiors

Above: The street-facing side presents a solid facade, which was prompted by the need for privacy. This bulk is broken up to some degree by a deliberate fracturing of the form: a visually striking mix of light and dark materials, vertical layering via expressed slab edges, metallic and matte surfaces, transparent and perforated detailing, and solid forms balanced by negative spaces. These contrasting elements introduce the idea of porousness, which is present throughout the design.
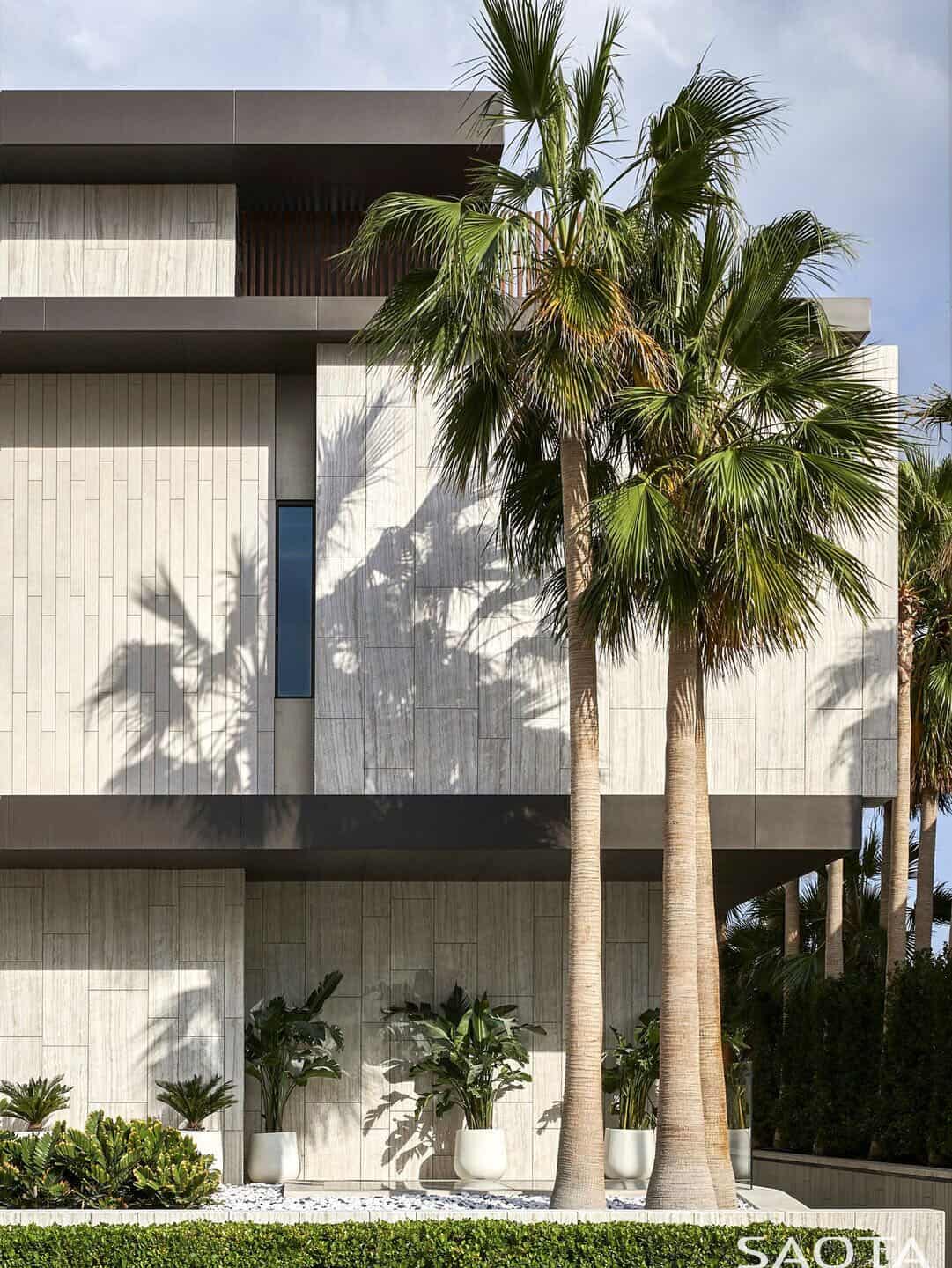
The Brief
“To create a home that would maximize the allowable area and embody a sense of refined luxury—was open to interpretation from a design standpoint. This allowed the team to interpret the notion of residential luxury freely in the context of this exclusive enclave,” states Saota.
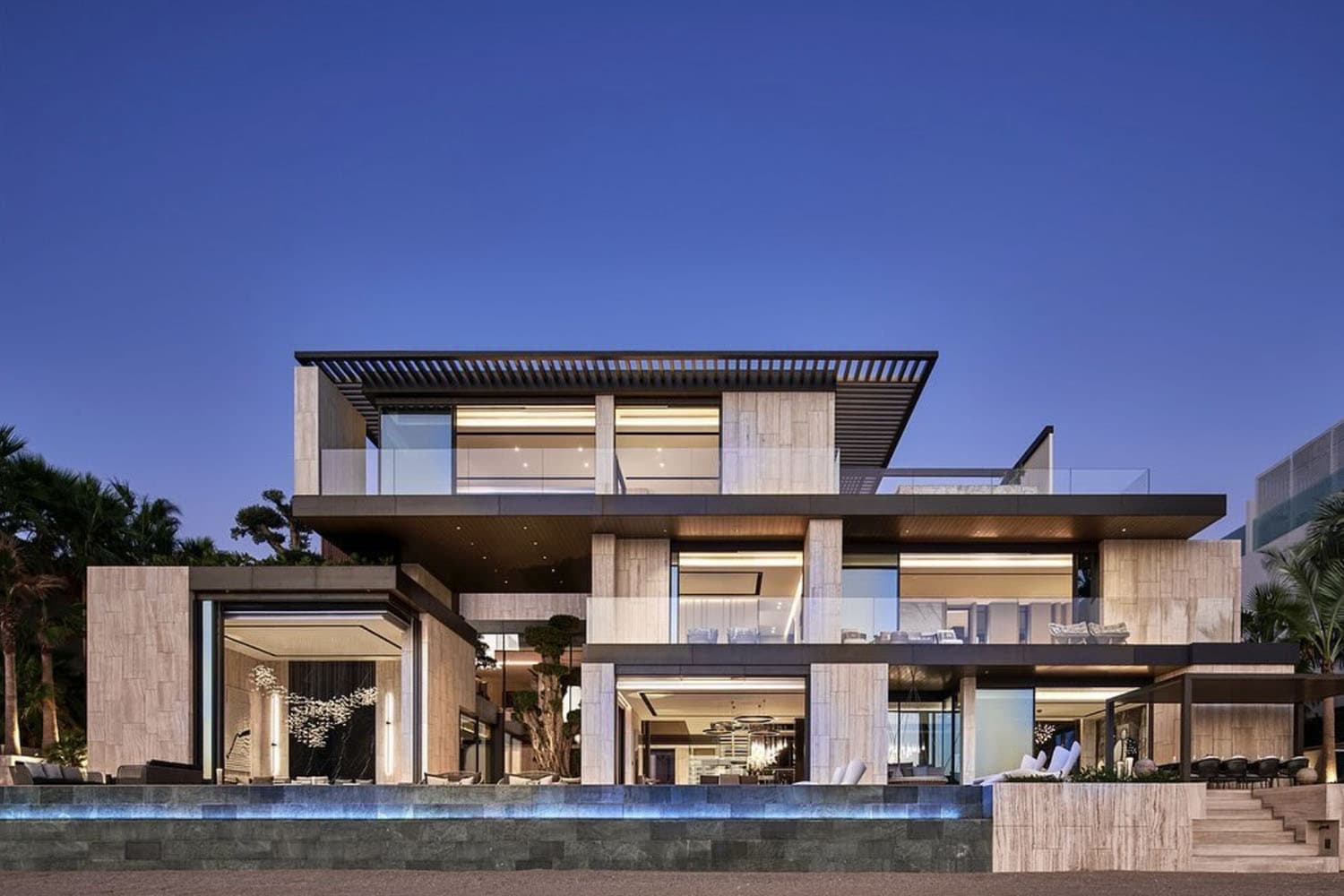
The team drew on the striking waterfront site – maximizing its views – to design a villa that merges with the urban landscape and, in signature SAOTA fashion, seamlessly integrates indoors and out. The primary goal of this project was to introduce the landscaping and views in various ways so they would become part of the inhabitants’ daily experience. The initial building concept was cued by the site’s proximity to the water – in the form of a stacked structure designed to mimic travertine eroded over time (a reference to the developer’s Turkish roots) or the texture of coral (an allusion to the villa’s island location).

Above: Lavish living areas on the ground and first floors open onto outdoor terraces, reinforcing the villa’s connection to its outdoor environment. “At the heart of this paradisiacal villa stands a majestic 900-year-old bonsai tree, beautifully bridging the indoor and outdoor spaces, visible from any vantage point,” states Alpago Properties.


The natural material palette reinforces the home’s connection with the outdoors – large-format unfilled vein-cut travertine tiles, wood, and earth-toned marble are luxurious but not ostentatious and link tonally to the landscape. Deliberately pared-back and quietly sophisticated in the public spaces to complement the sculptural character of the building, the materials are more opulent in the private zones to imbue these with an enhanced sense of luxury.
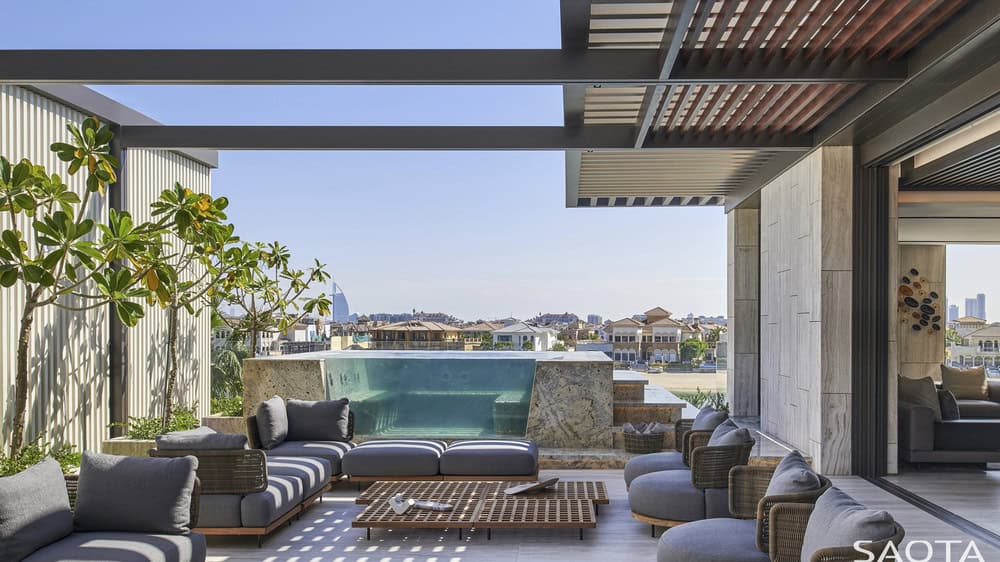
Above: The rooftop terrace provides the ultimate experience for relaxation, including a bar, entertainment lounge, and a hot tub, offering stunning sunset views.
RELATED: Jaw-dropping luxury family home in Russia surrounded by a pine forest

What We Love: This luxurious waterfront villa offers stunning views of the pristine blue waters of the Arabian Gulf and the iconic Dubai skyline. Offering an unparalleled living experience, this home blends sophistication with thoughtful details to provide its inhabitants with a sanctuary of entertainment and tranquility. Incredible entertainment areas, such as the rooftop hot tub, provide unforgettable gatherings while enjoying breathtaking surroundings.
Tell Us: What do you think of this beautifully designed waterfront home? Would you love to live in a space that blurs the lines between indoors and out? Let us know your thoughts in the comments!


Inside, the social spaces are centered on a triple-volume central landscaped courtyard that allows for abundant natural light. The villa is spaced over four levels and designed to optimize the purpose of each floor. The ground and first floors house living space and bedrooms with easy access to the outdoor terrace; the basement level contains a garage and spa, while the bar, entertainment area, and pool occupy the rooftop level and benefit from the view.

The sculptural architecture is positioned as the focal point in the public areas, while the private quarters blend opulence with plush fabrics and refined details.

Each area is designed to maximize depth and light, using floor-to-ceiling glass doors that disappear into the walls. Renowned brands include Poliform, Henge, Gaggenau, Oikos, Preciosa, Fendi Casa, Gessi, Antonio Lupi, Technogym, and Bang & Olufsen. Every detail reflects refined style and quality.

The outdoor areas are intricately linked to the indoors and are designed and optimized for liveability. Pergolas and terraces filter and moderate light on the rooftop (necessary in this climate), while internal courtyards and deep overhangs contribute to passive cooling and facilitate comfortable outdoor living. The setting-sensitive design allows its inhabitants to fully enjoy the views and the elements throughout.

Above: The infinity-edge pool, boasting an underwater music system, and outdoor entertainment areas featuring a BBQ and fireplace enhance the villa’s allure. These areas are idyllic for memorable gatherings. Additionally, the villa is equipped with motorized sliding glass doors, effortlessly controlled at the touch of a button, ensuring ease and automation throughout the home.
RELATED: Heritage farm buildings undergo breathtaking restoration in South Africa

RELATED: Striking hillside home overlooking the white sandy beaches of South Africa
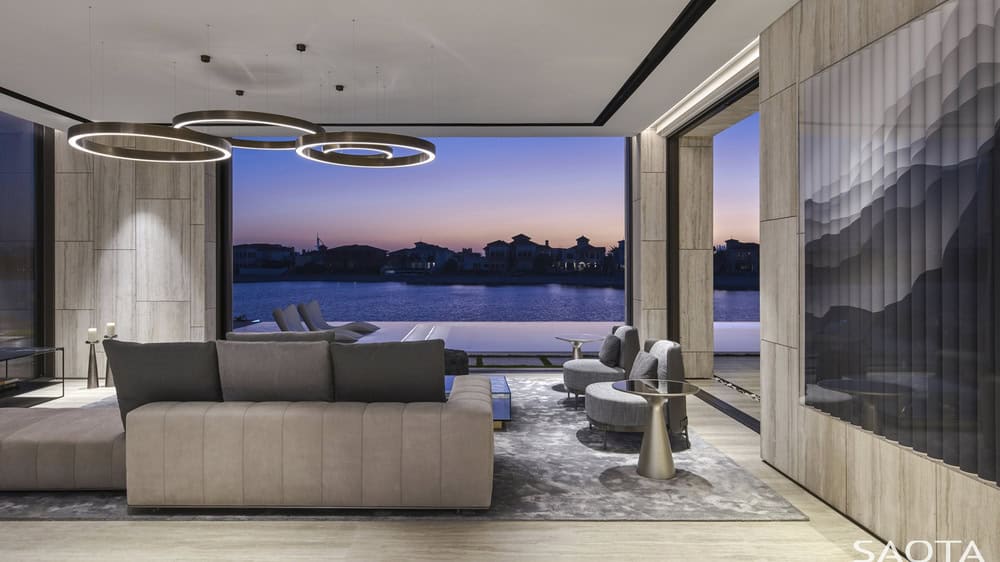
The travertine walls, flowing from the exterior into the interiors, create a stunning architectural continuity that immerses you in the villa’s elegant design.

Above: Rounding out this opulent home is the basement level, which contains a garage and spa.
PHOTOGRAPHER Chris Goldstraw

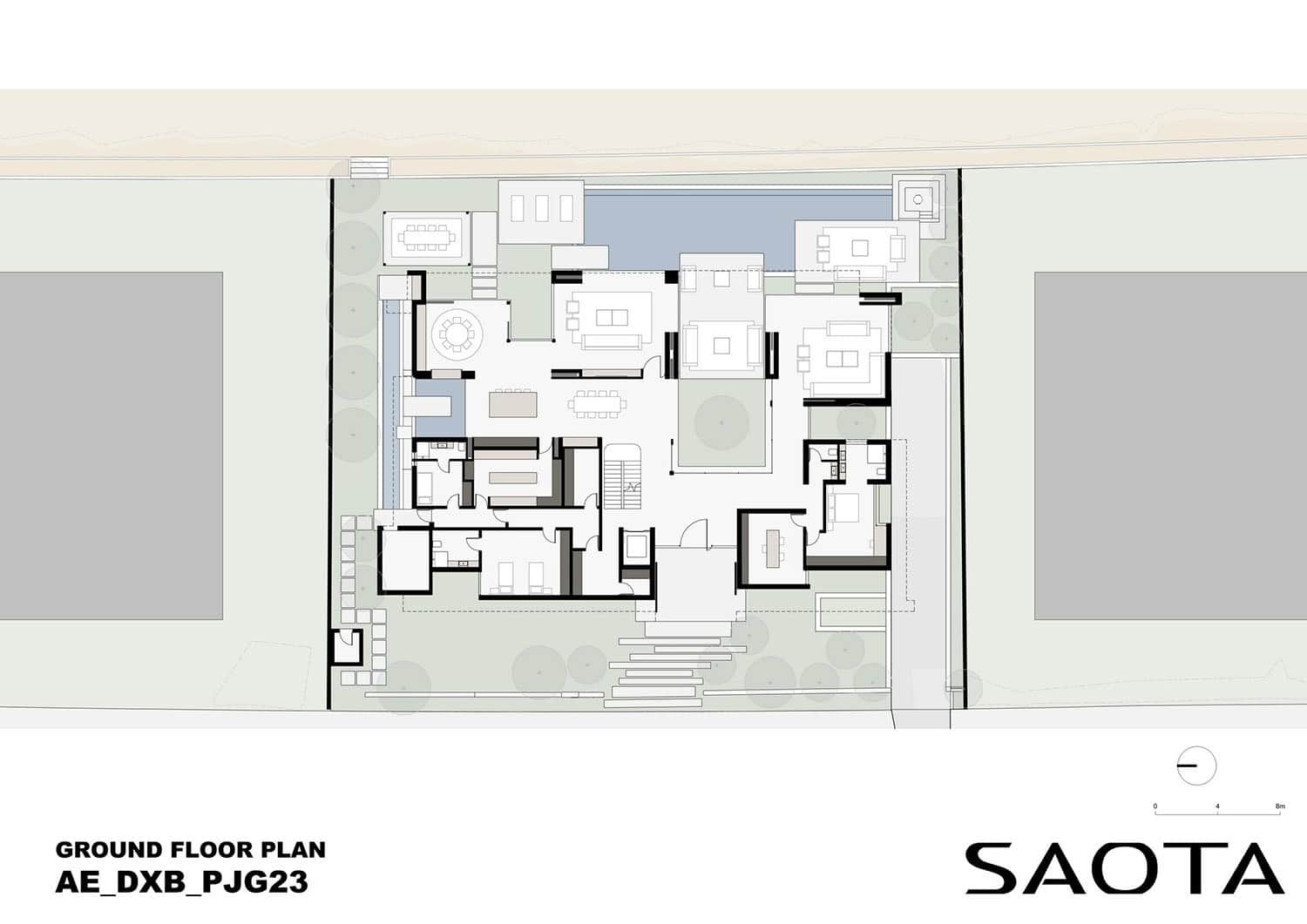





One Kindesign has received this project from our submissions page. If you have a project you would like to submit, please visit our submit your work page for consideration!

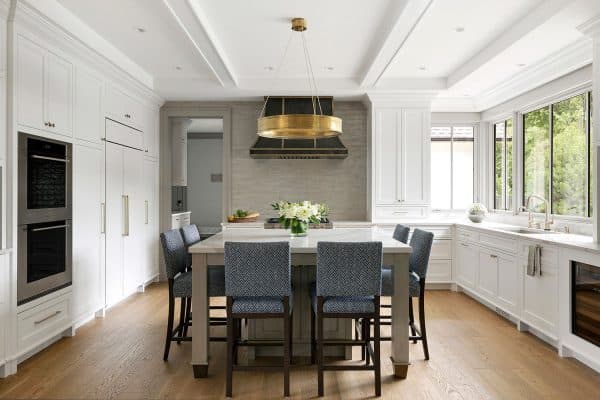
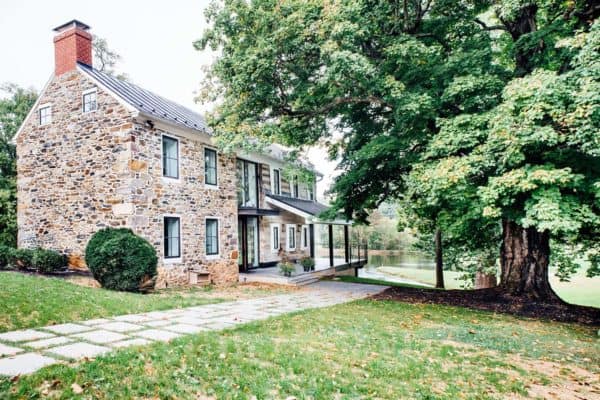
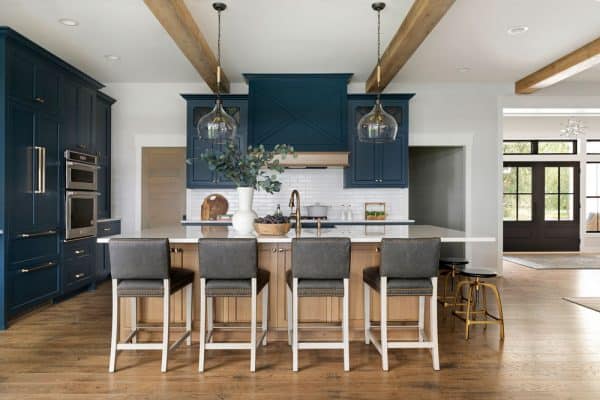
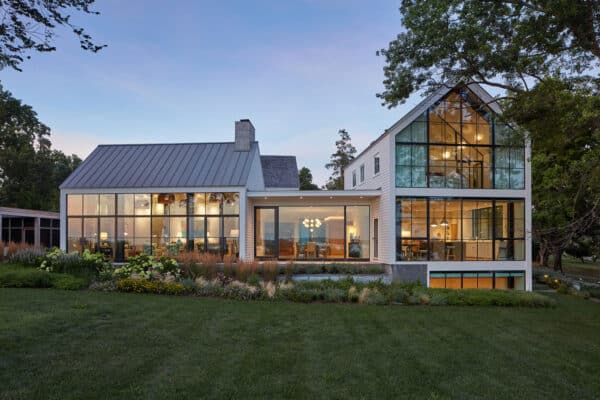
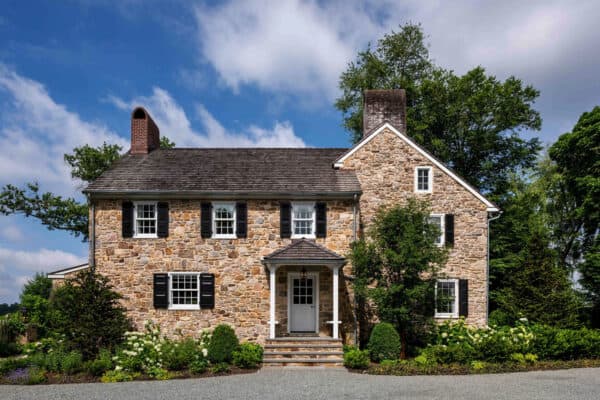

1 comment