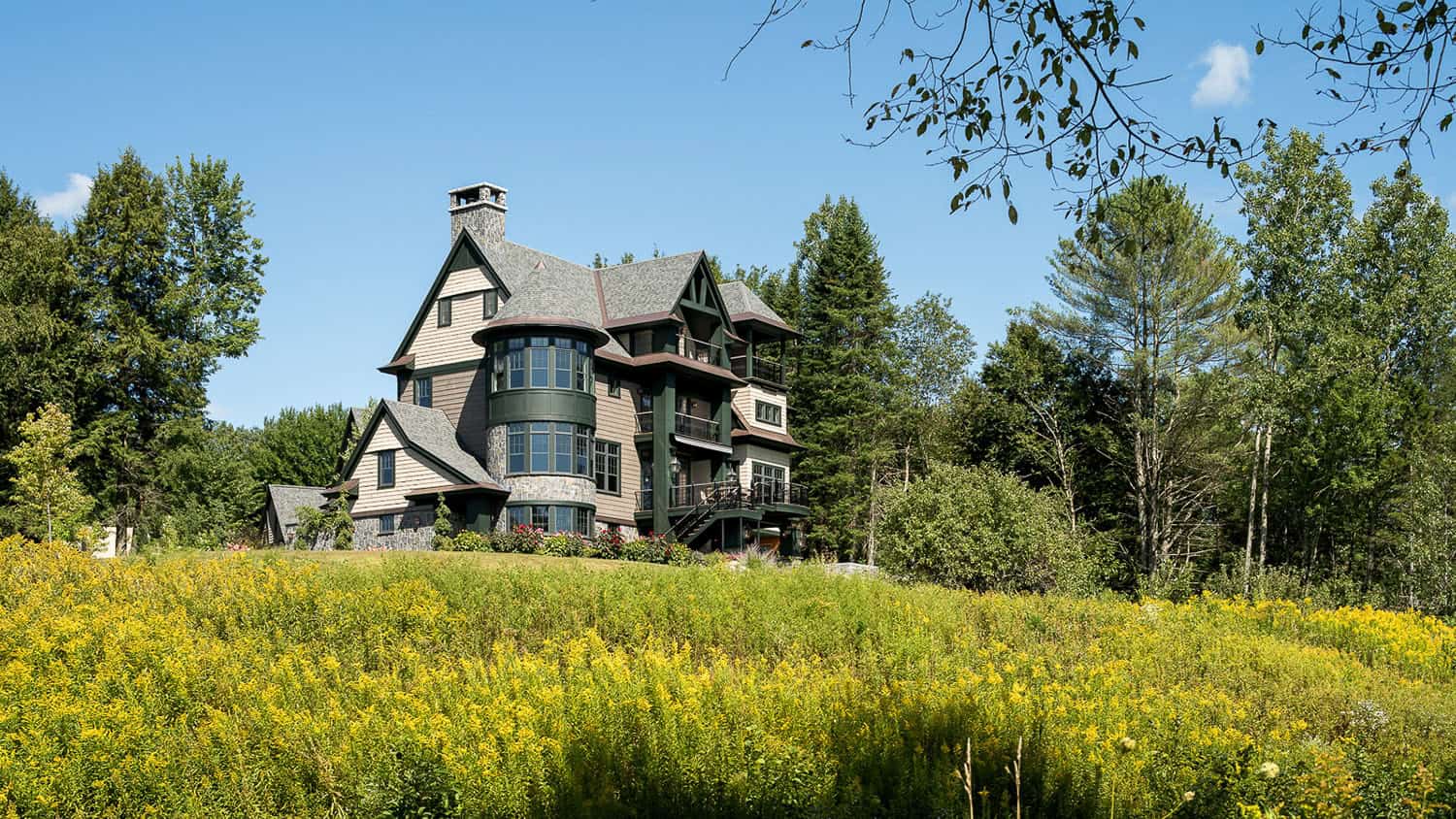
Chateau W was designed by Cushman Design Group as a family sanctuary, featuring touches of modern luxury in harmony with old-world charm, situated in the countryside of Burlington, Vermont. The owners envisioned this home as the perfect stage for romance and living their grandest dreams. Rich, deep-toned wood complements the natural stone elements, creating an environment of elegance and sophistication.
Natural light floods in through large windows that offer countryside views from the cylindrical turret. The kitchen is a culinary haven of modern elegance— soothing blue cabinetry seamlessly blends with the ocean blue quartzite countertops. A spacious island serves as the heart of the kitchen, featuring chic bar stools that invite conversation and encourage delicious grazing.
DESIGN DETAILS: ARCHITECTURAL DESIGN Cushman Design Group INTERIOR DESIGN Cushman Design Group in collaboration with the homeowners GENERAL CONTRACTORS Steel Construction in collaboration with Patterson & Smith PLUMBER Benoure Plumbing & Heating ELECTRICIAN Peak Electric MASON Matt Parisi, Jr. CABINETRY Cookshire Cabinetry, Country Home Center, Bryan Hill METALWORK Brad Robertson, Iron Art LANDSCAPING P&P Landscaping LIGHTING The Lighting House GARDENERS Sisters of Nature
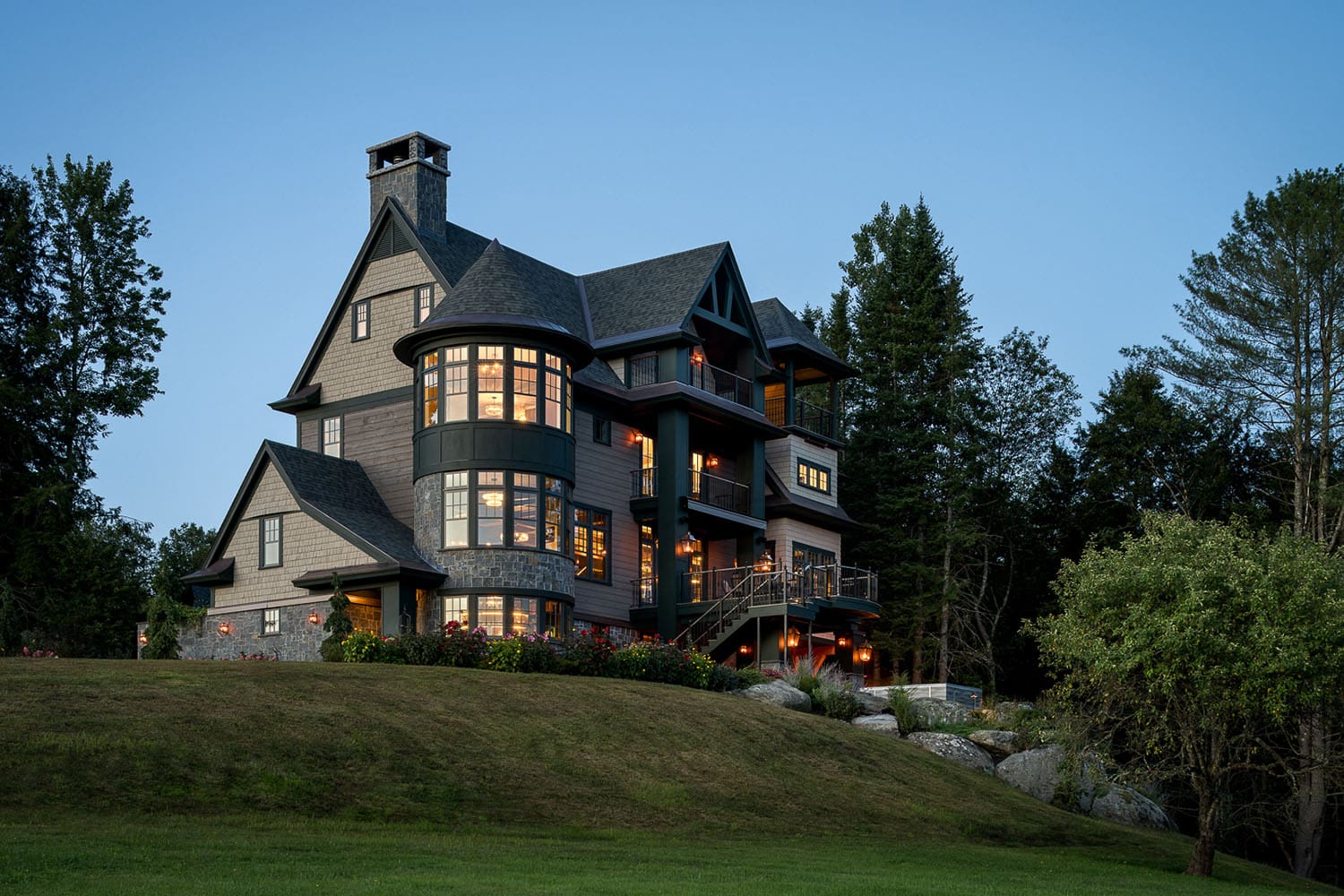
The owners unwind in the stunning copper tub of the primary suite, enjoy the cozy ambiance of the fireplace, and take in the breathtaking views from various patios. For added seclusion, they retreat to the Garrett level, which offers a private office, a deck with an outdoor spa, a daybed, a cold plunge, and a two-person sauna.
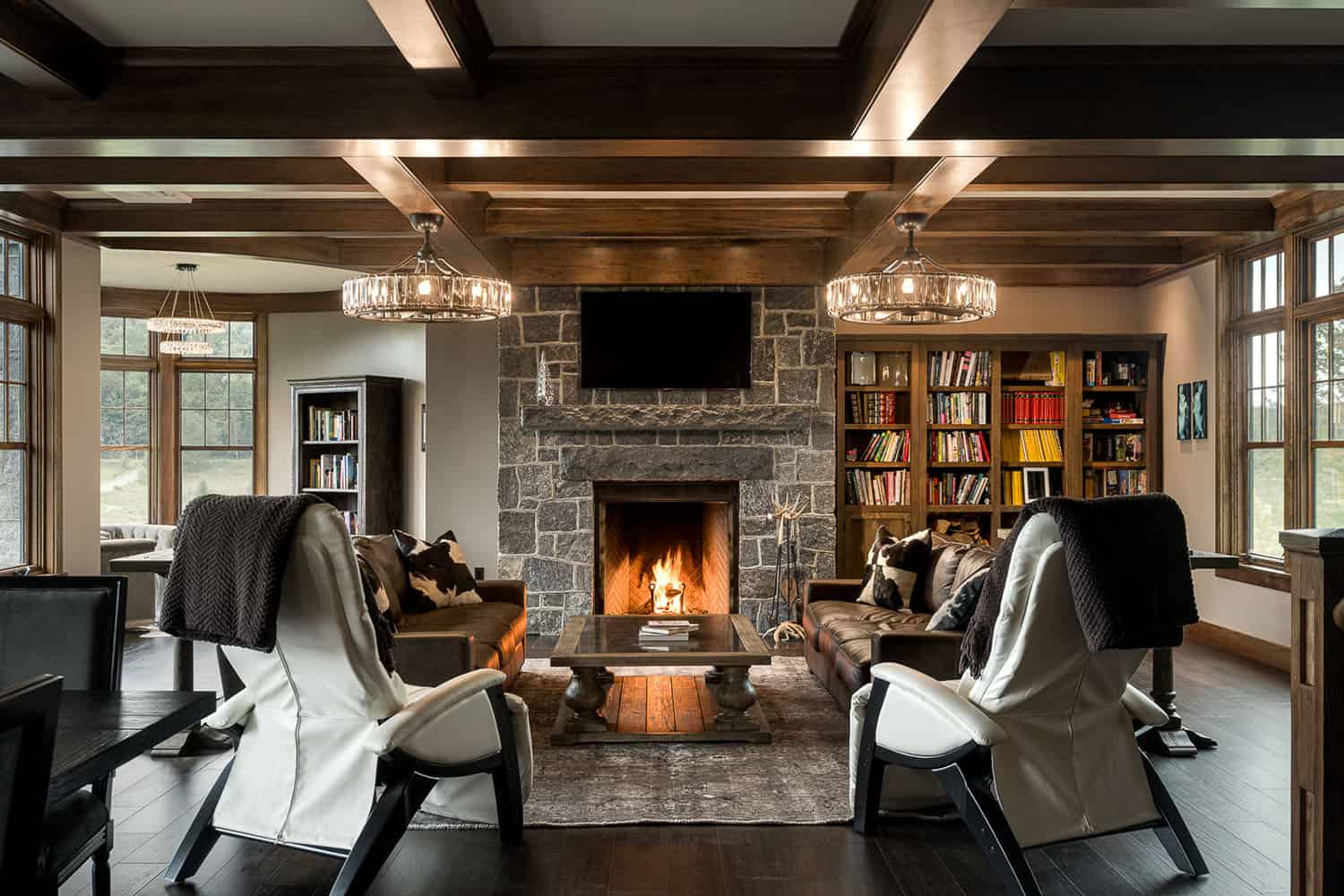
Above: Warmth, ambiance, and elegance – a fireplace is the perfect design element to enhance the atmosphere of any room.
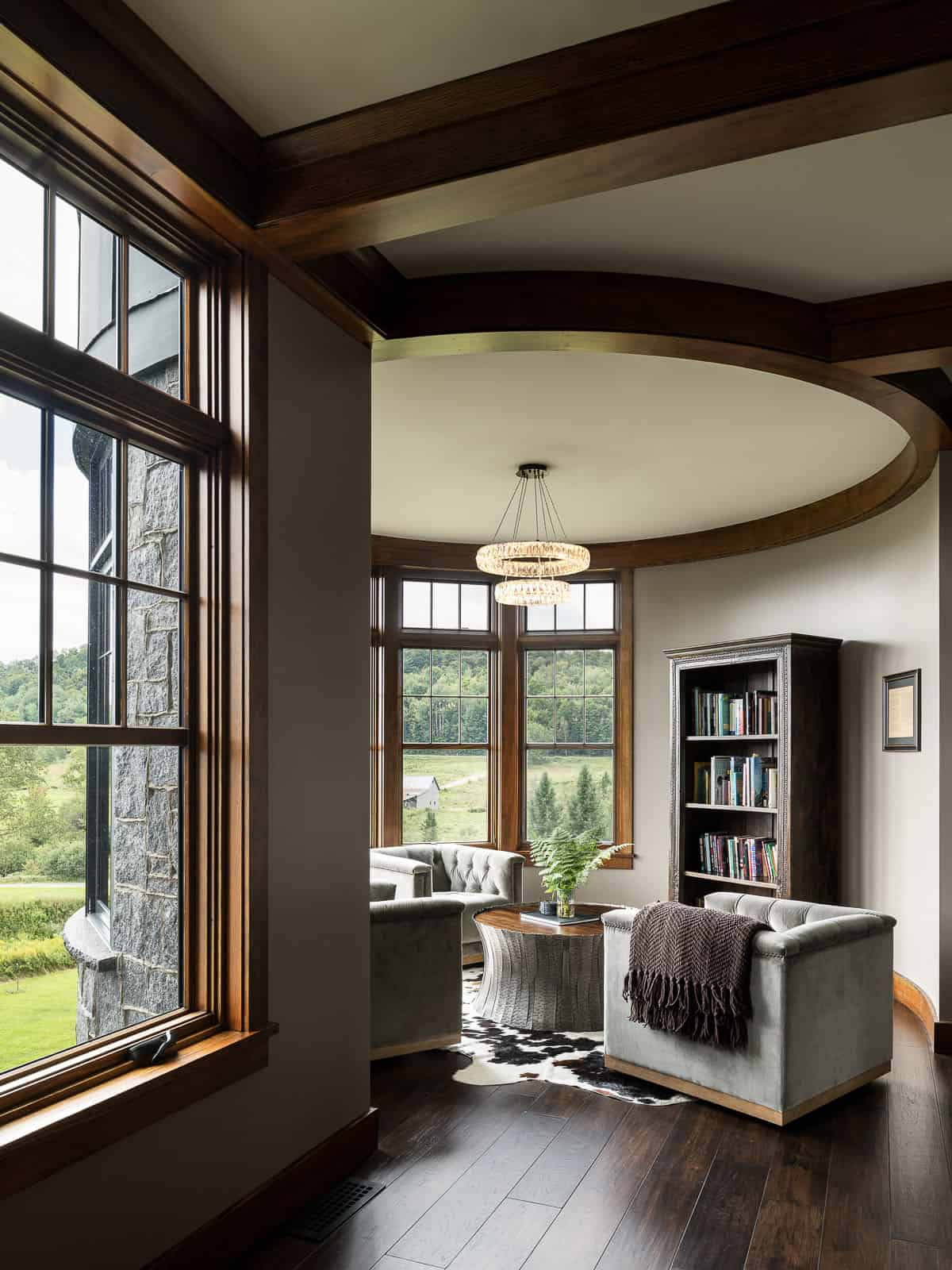
What We Love: This gorgeous home seamlessly combines old-world charm with modern luxury, providing its owners with an incredible refuge to enjoy gathering with family and friends. Attractive design details can be found throughout this home, from the hand-scraped wood flooring to the variety of fireplaces that provide warmth and ambiance, to the gorgeous turret with its inviting living spaces offering windowed views of the sprawling Vermont countryside.
Tell Us: What details in the design of this Vermont home do you find most inspiring? Let us know in the Comments below; we enjoy reading your feedback!
Note: Be sure to check out a couple of other amazing home tours that we have highlighted here on One Kindesign in the state of Vermont: Tour this Vermont barn inspired getaway designed with inviting warmth and A peek into this timeless Vermont farmhouse with beautiful living spaces.
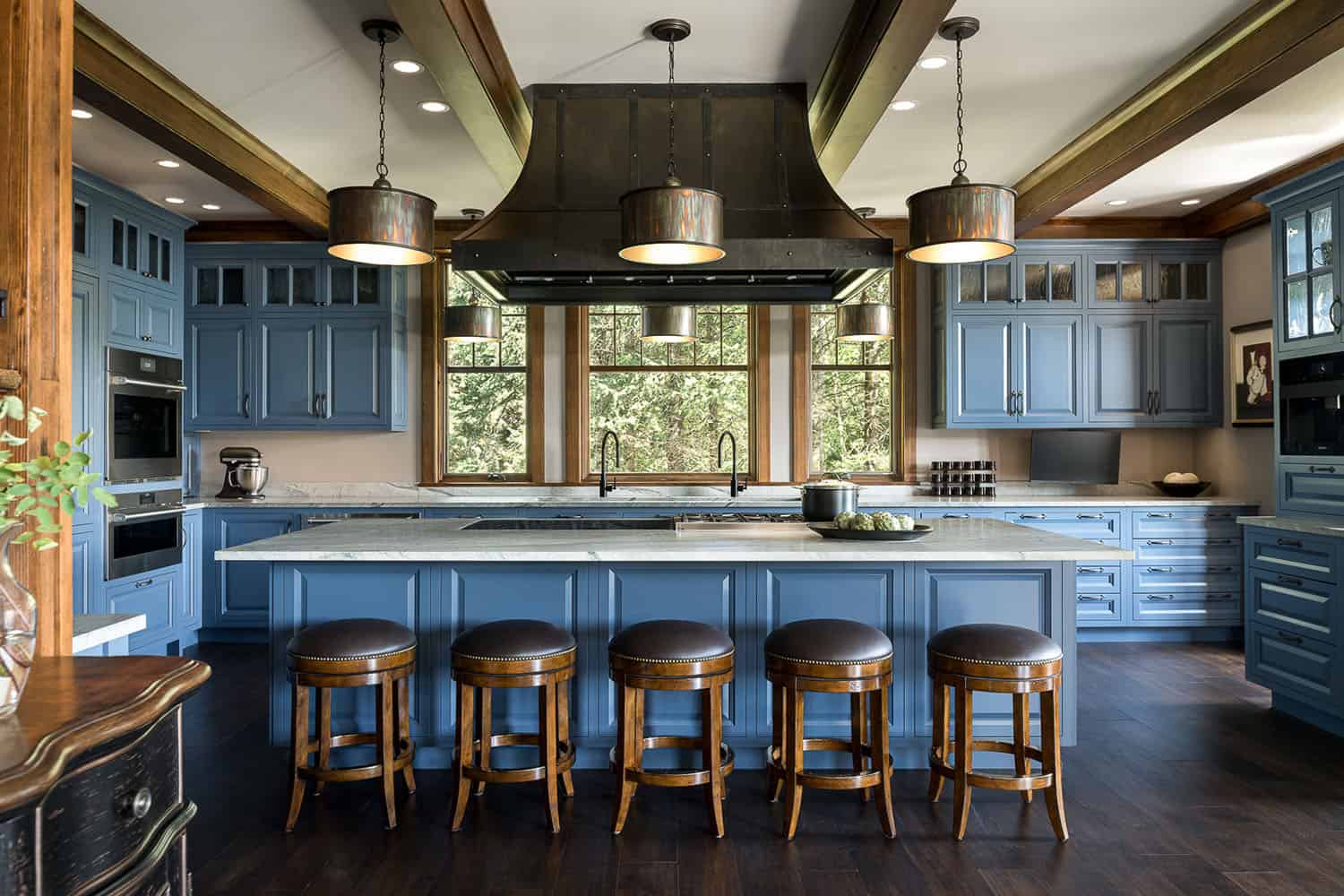
Above: The kitchen is a culinary haven of modern elegance— soothing blue cabinetry seamlessly blends with the ocean blue quartzite countertops. A spacious island serves as the heart of the kitchen with chic bar stools that invite conversation.
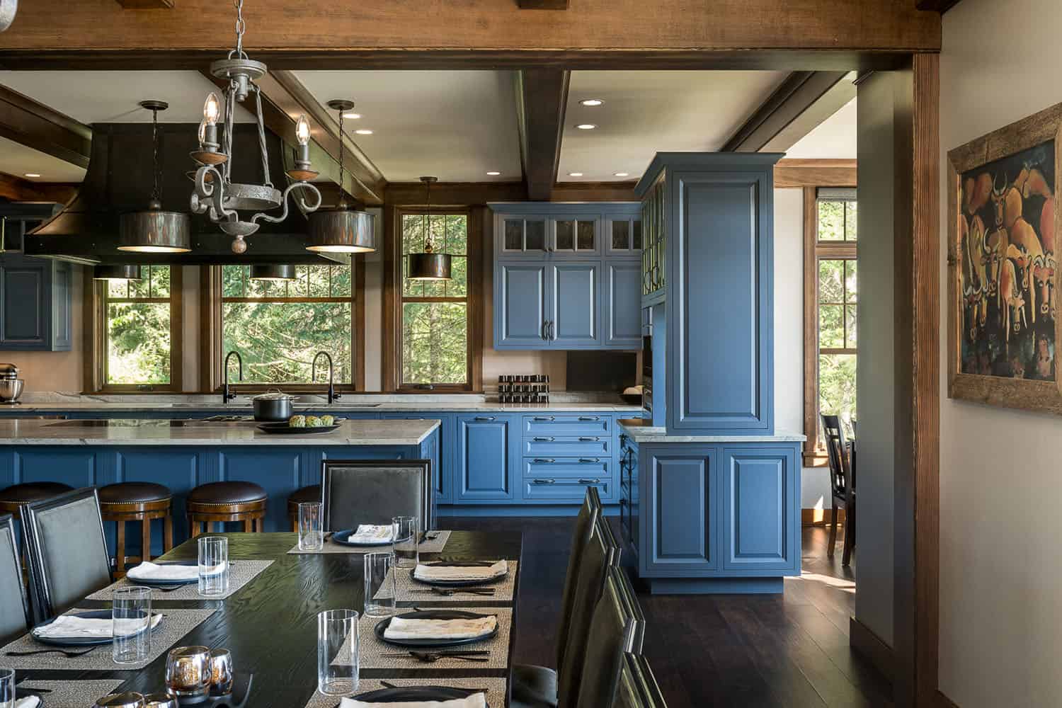
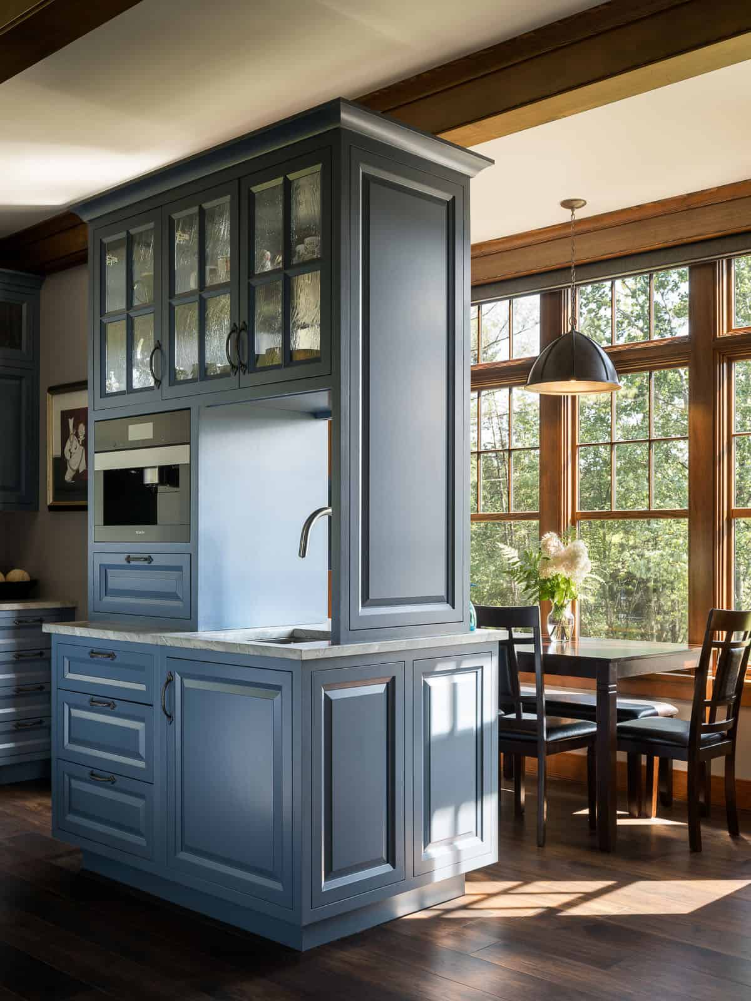
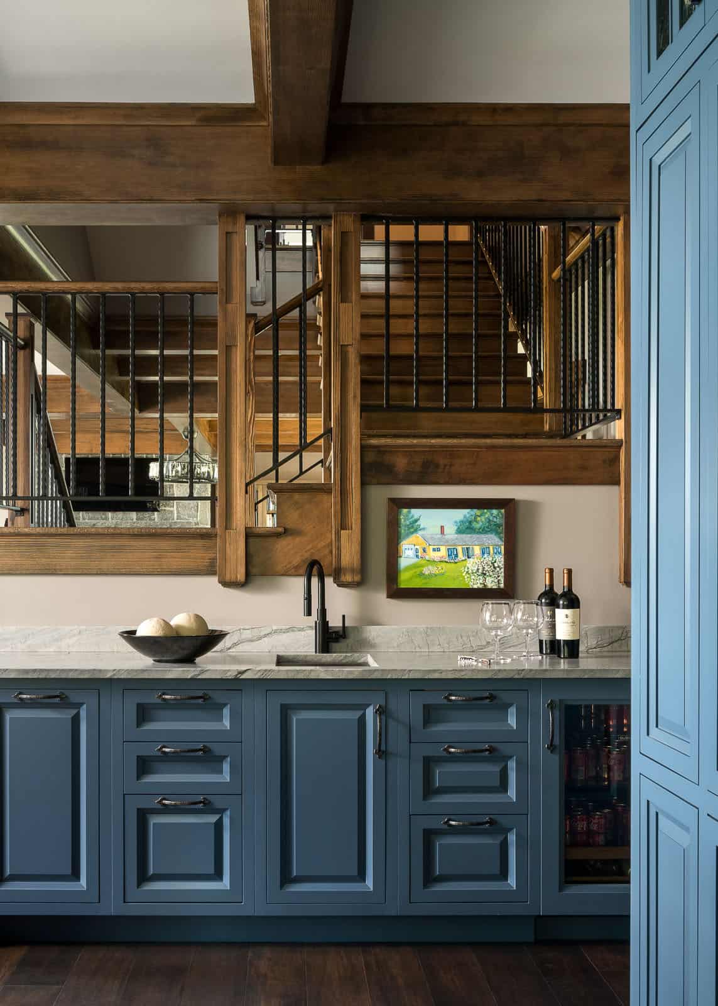
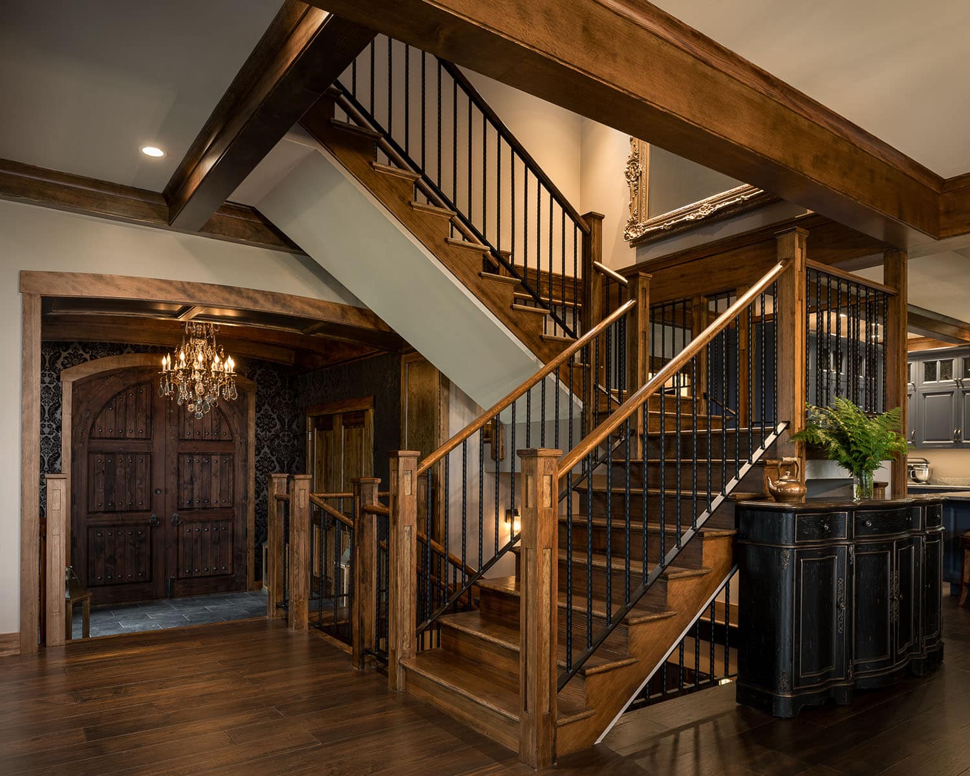
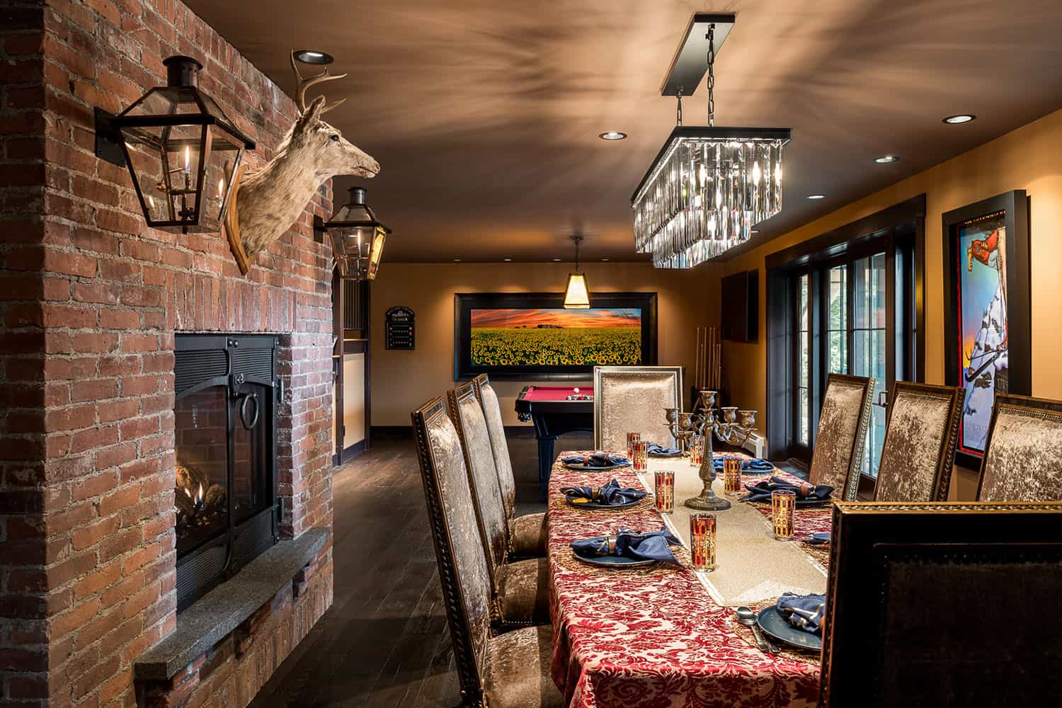
The home includes a formal entertaining banquet room, a stylish billiard room, a private movie theater for up to 12, a wine cellar, and so much more.
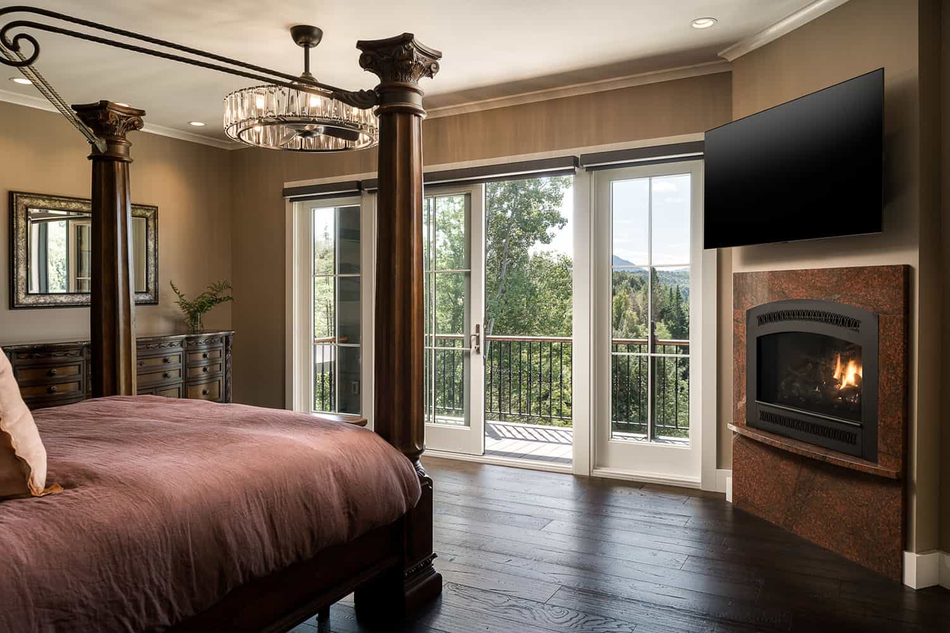
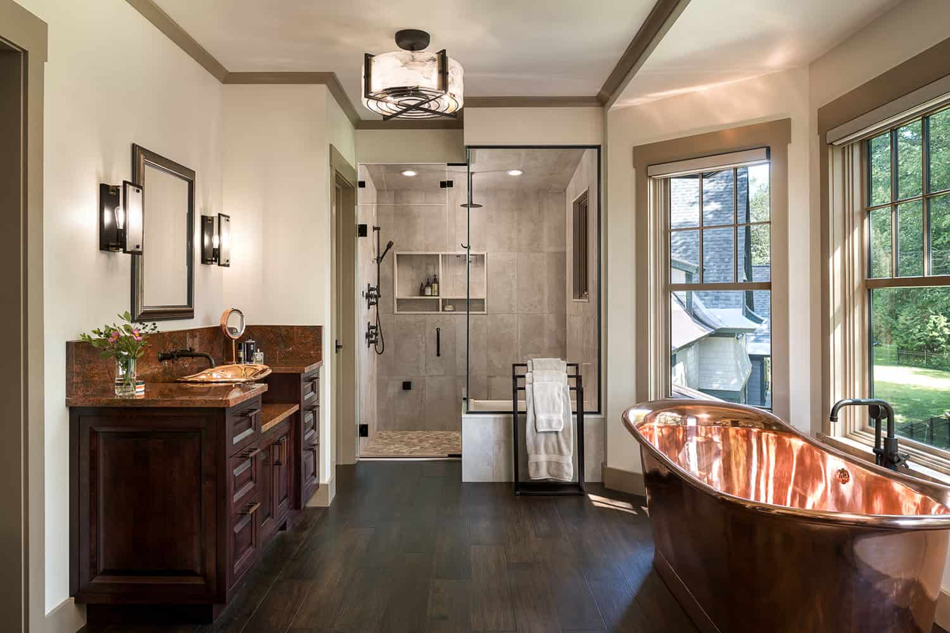
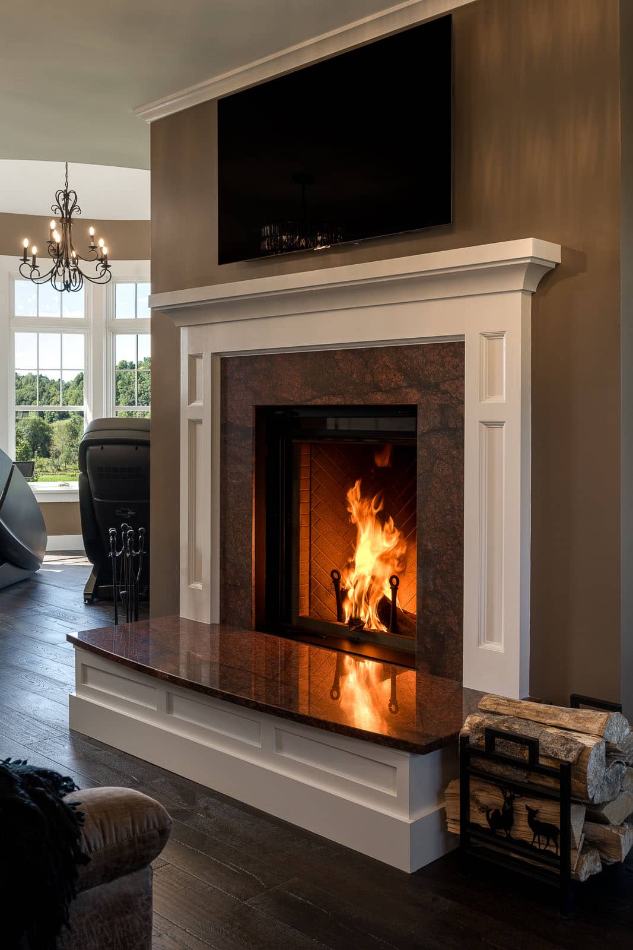
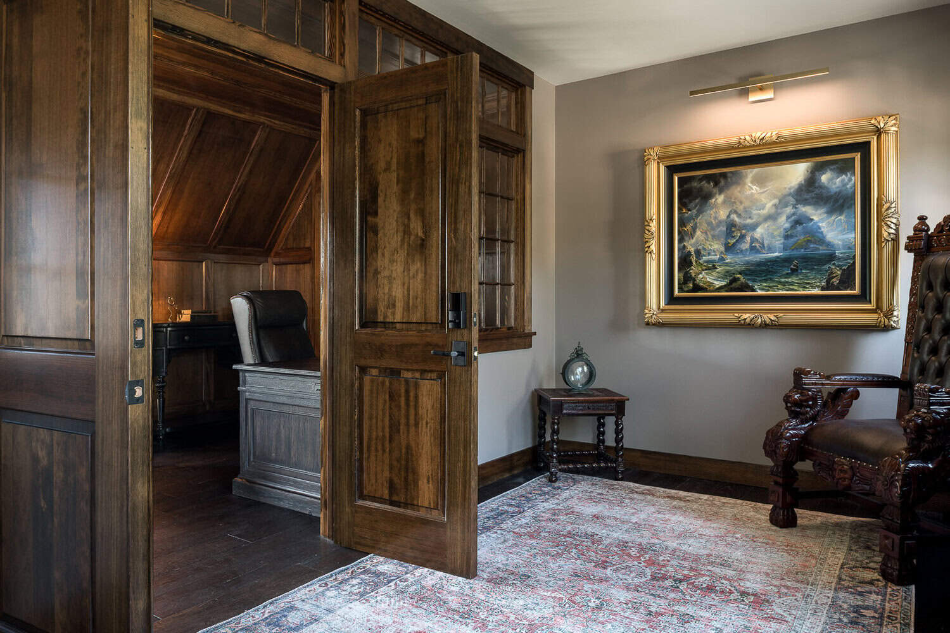
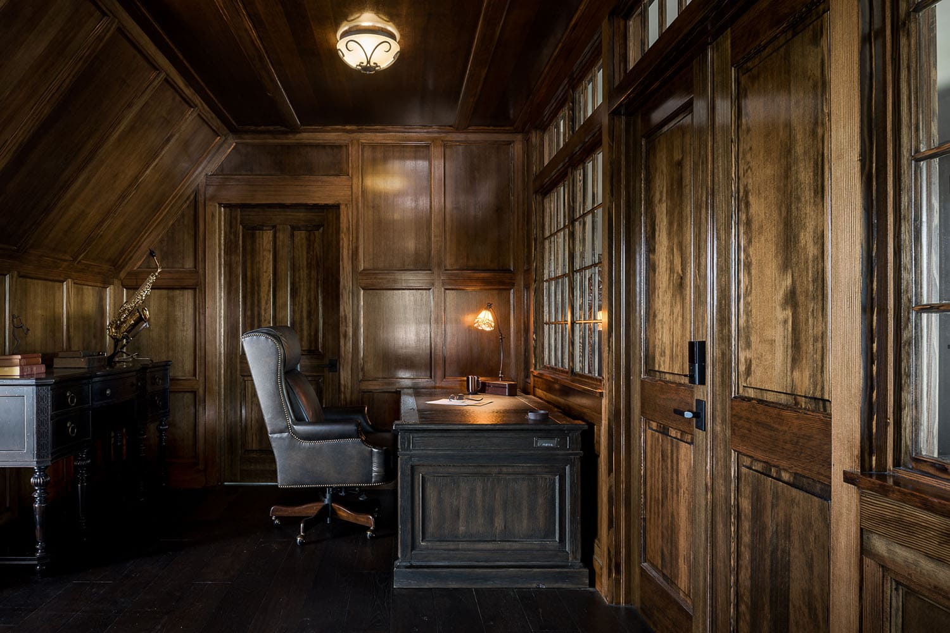
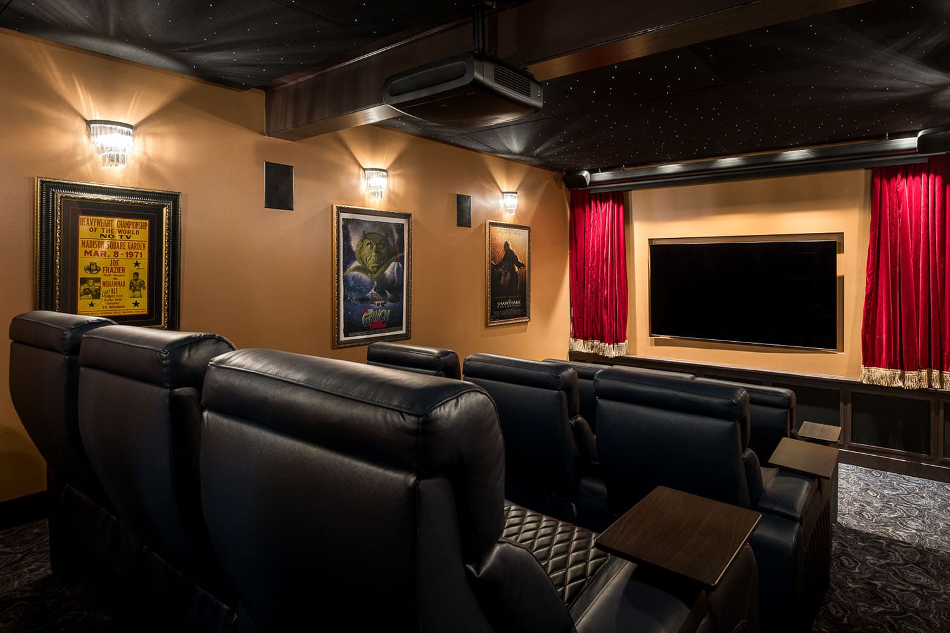
Above: This in-home movie theater, designed for cinematic magic, features comfortable seating and acoustic perfection.
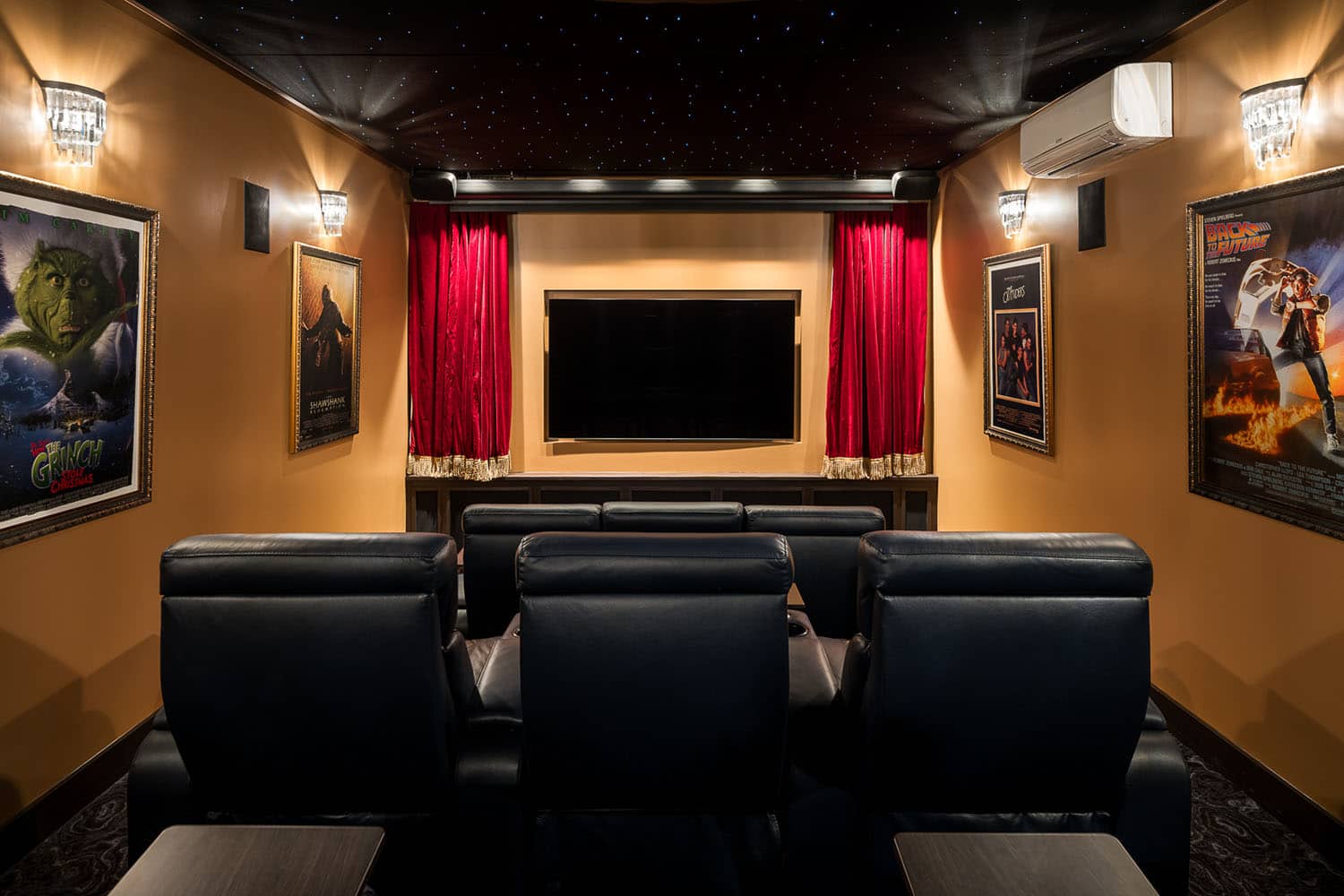
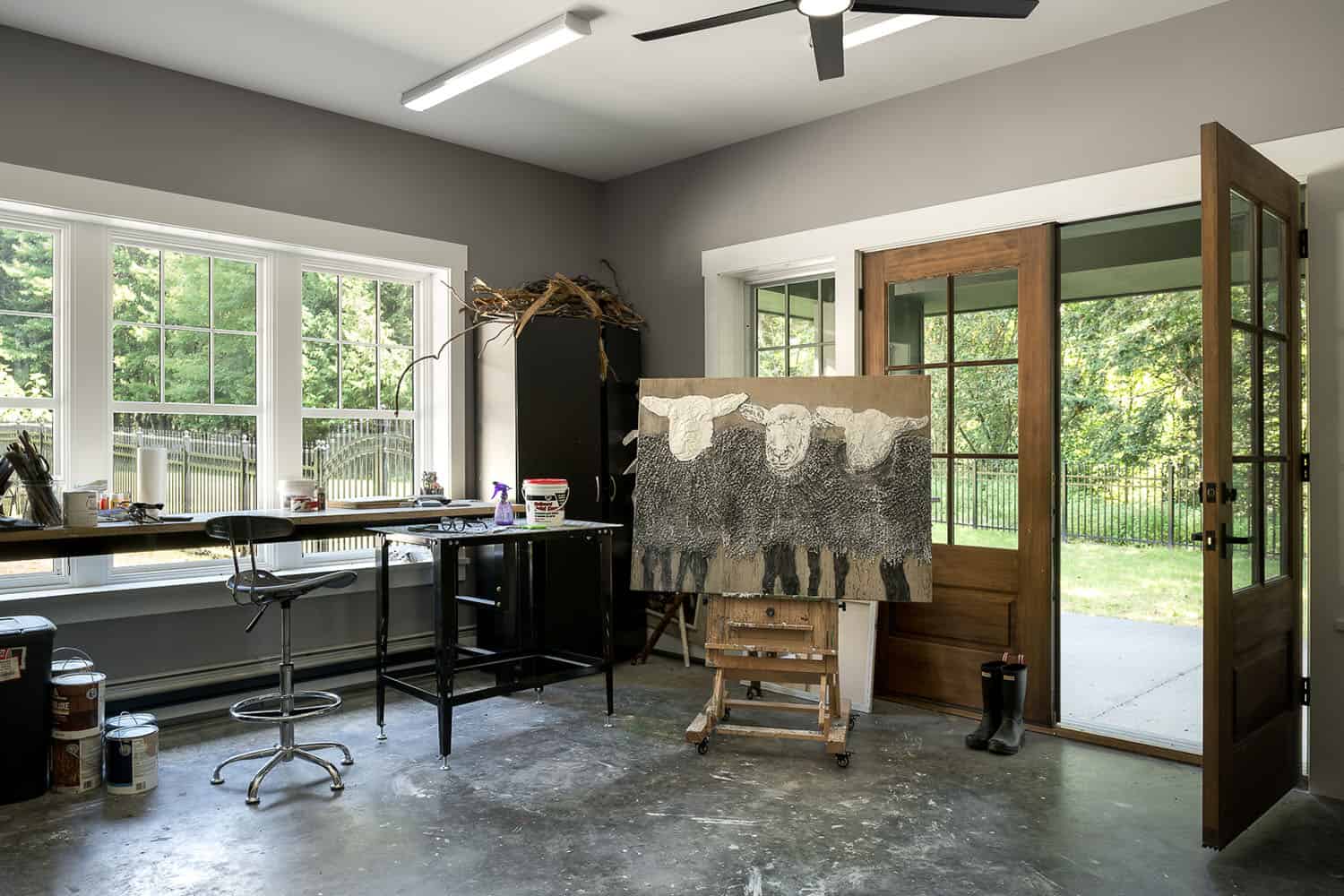
Above: The homeowners’ creativity thrives in this light-filled artist studio, which features a private porch for inspiration, along with access to a fenced dog yard and vegetable gardens.
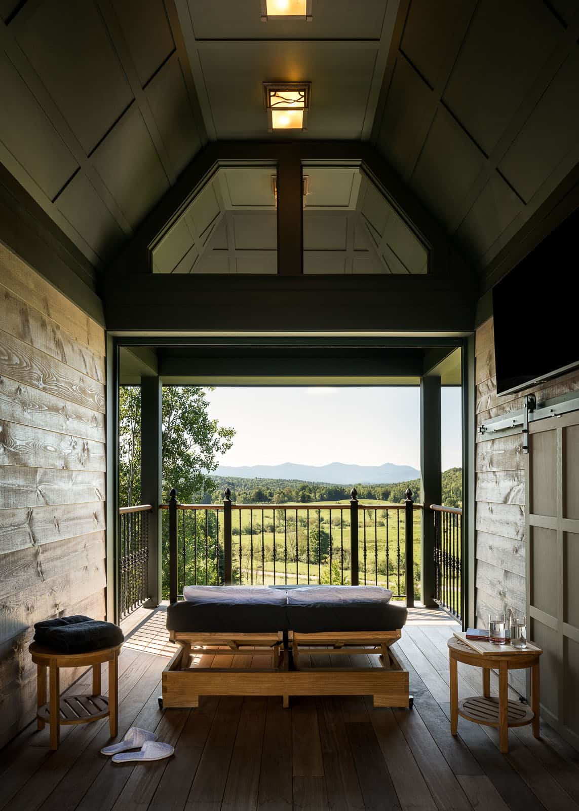
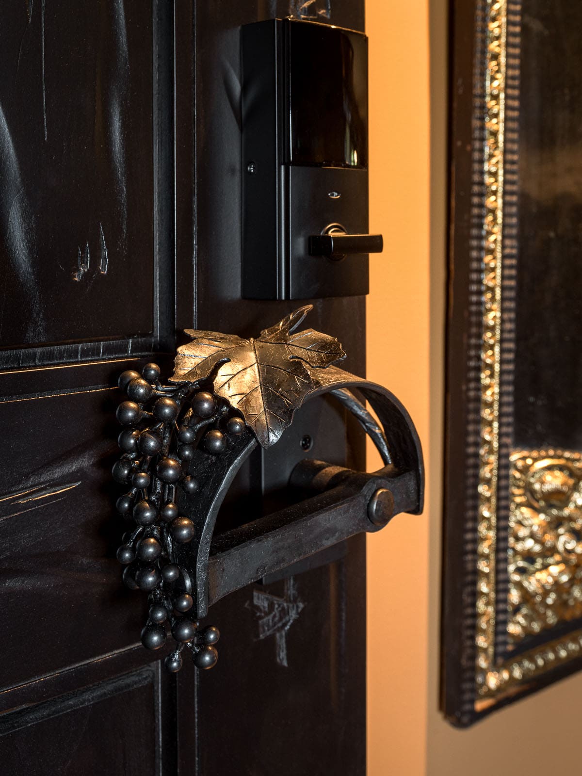
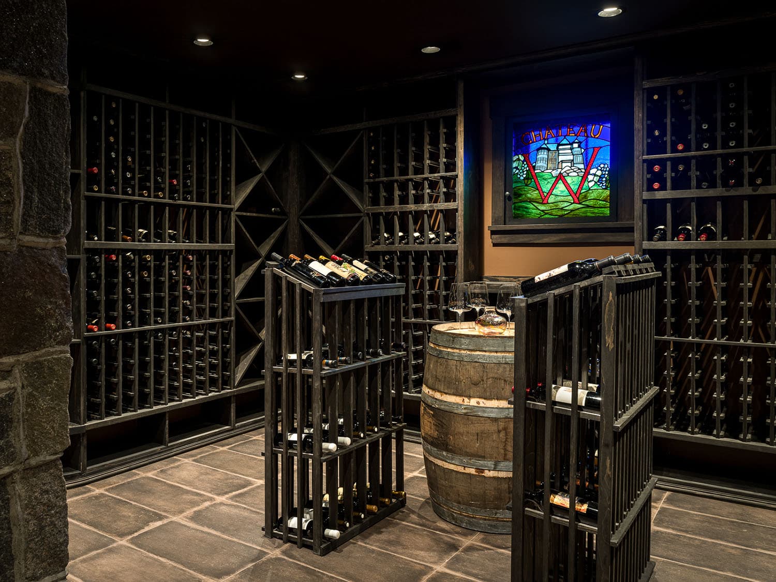
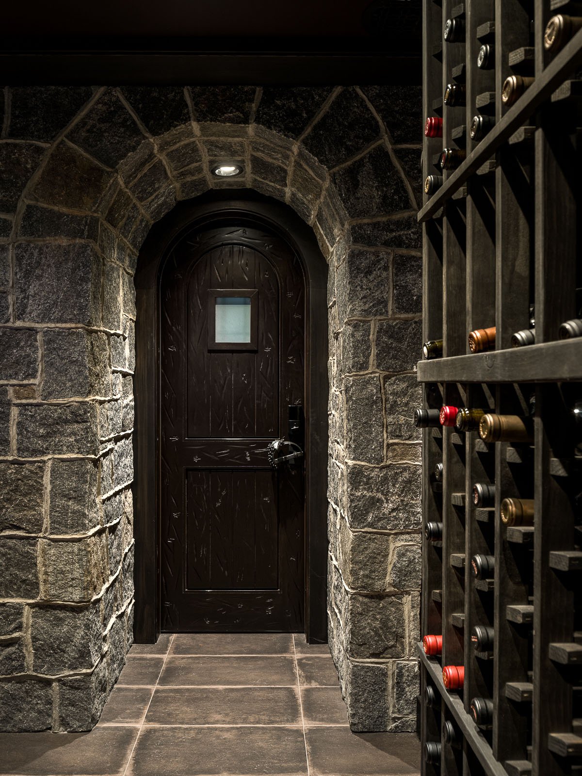
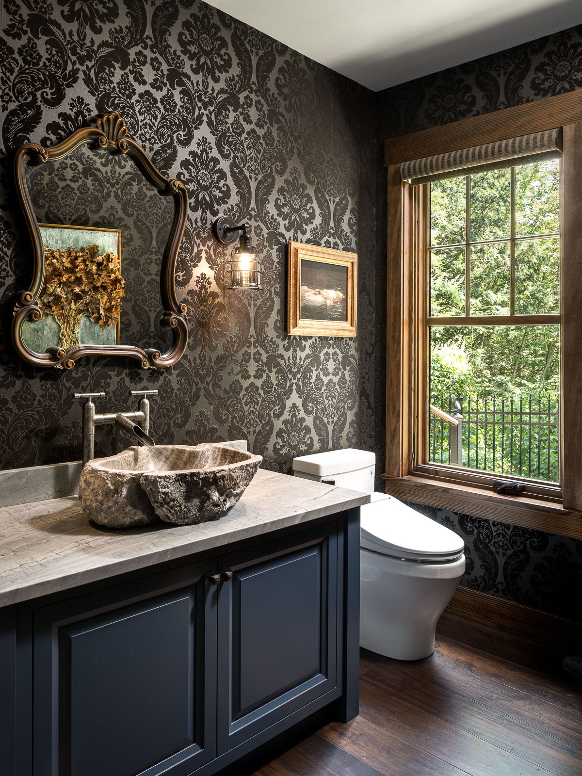
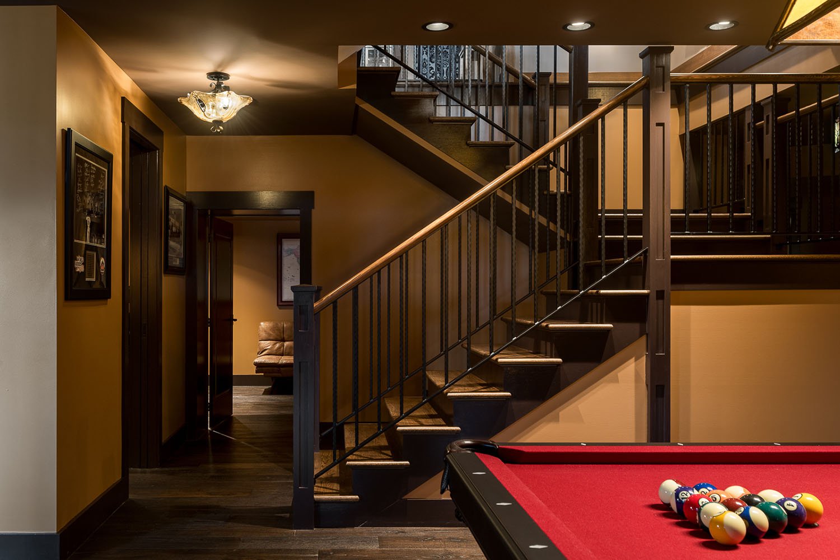
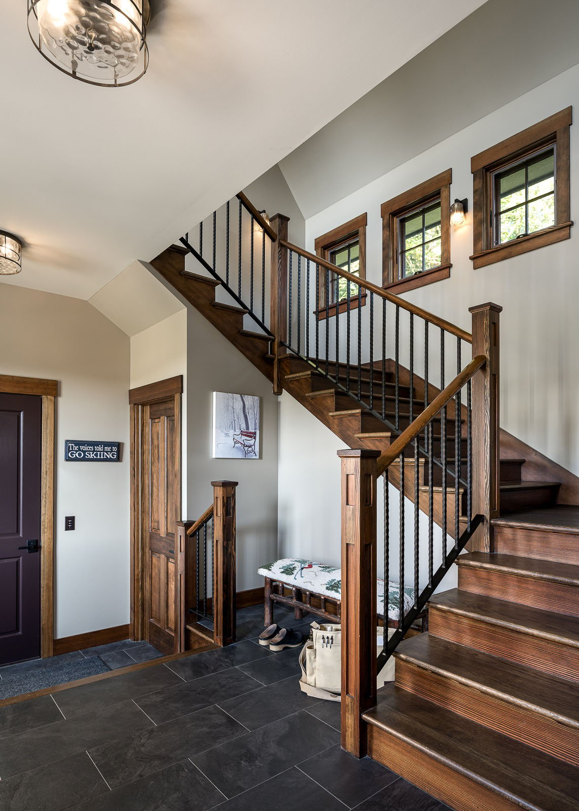
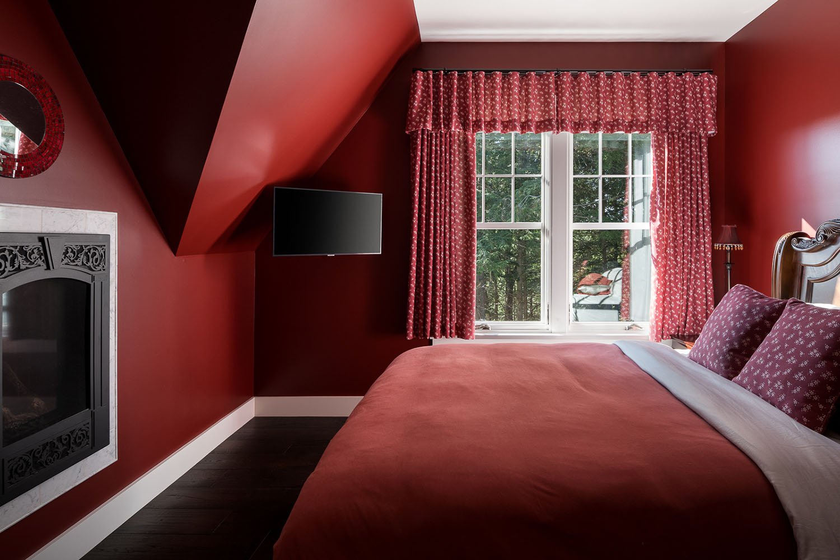
Four en-suite rooms are located in the guest wing, all equipped with steam showers and fireplaces.
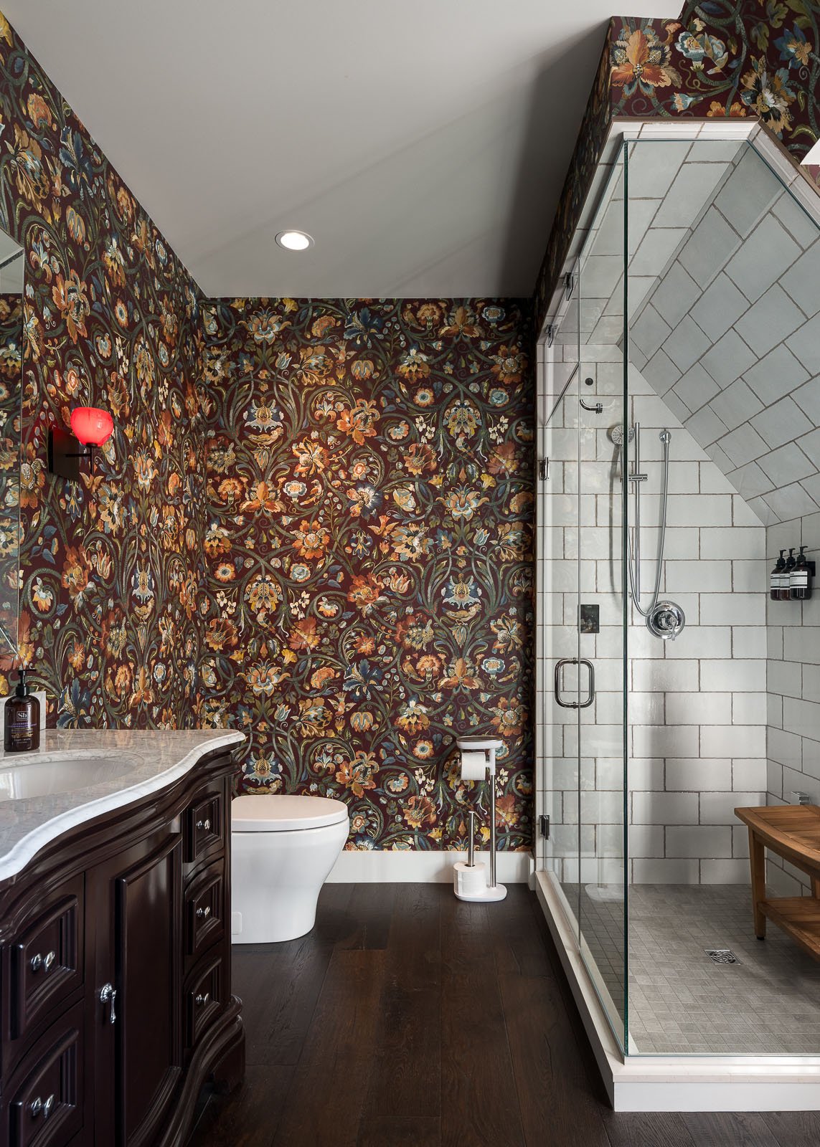
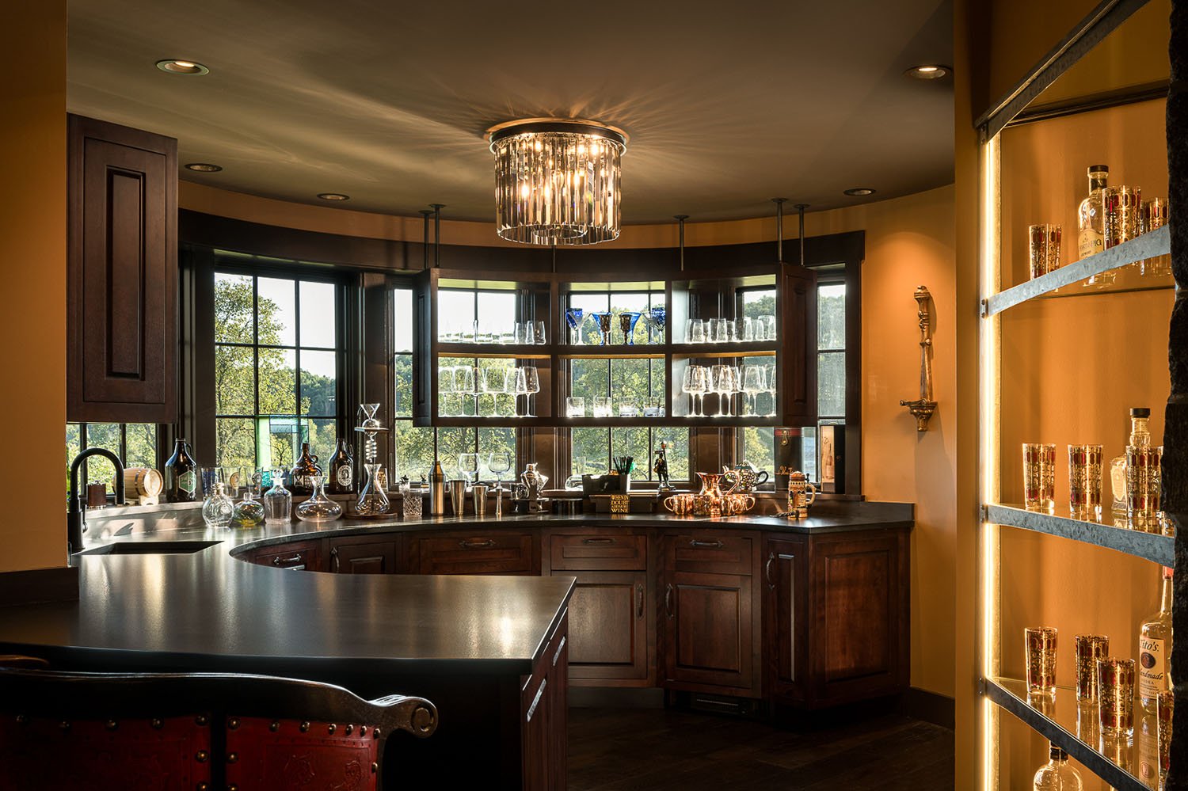
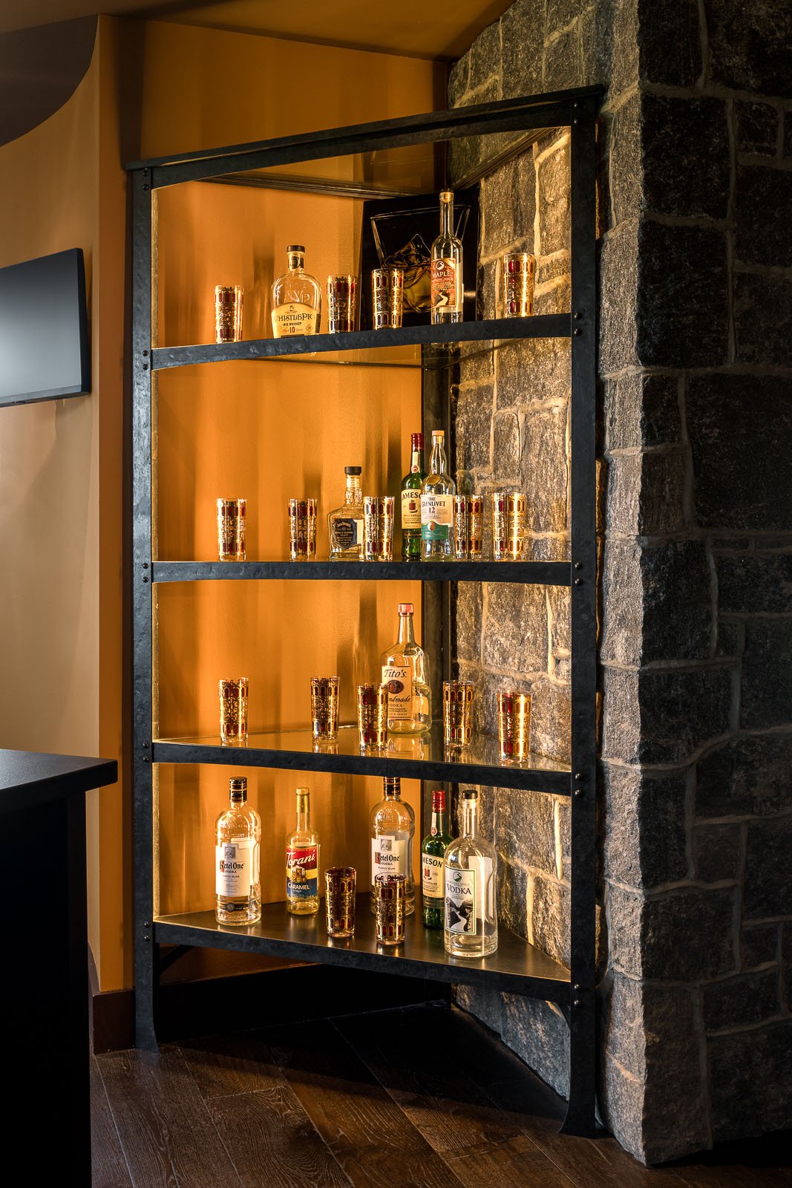


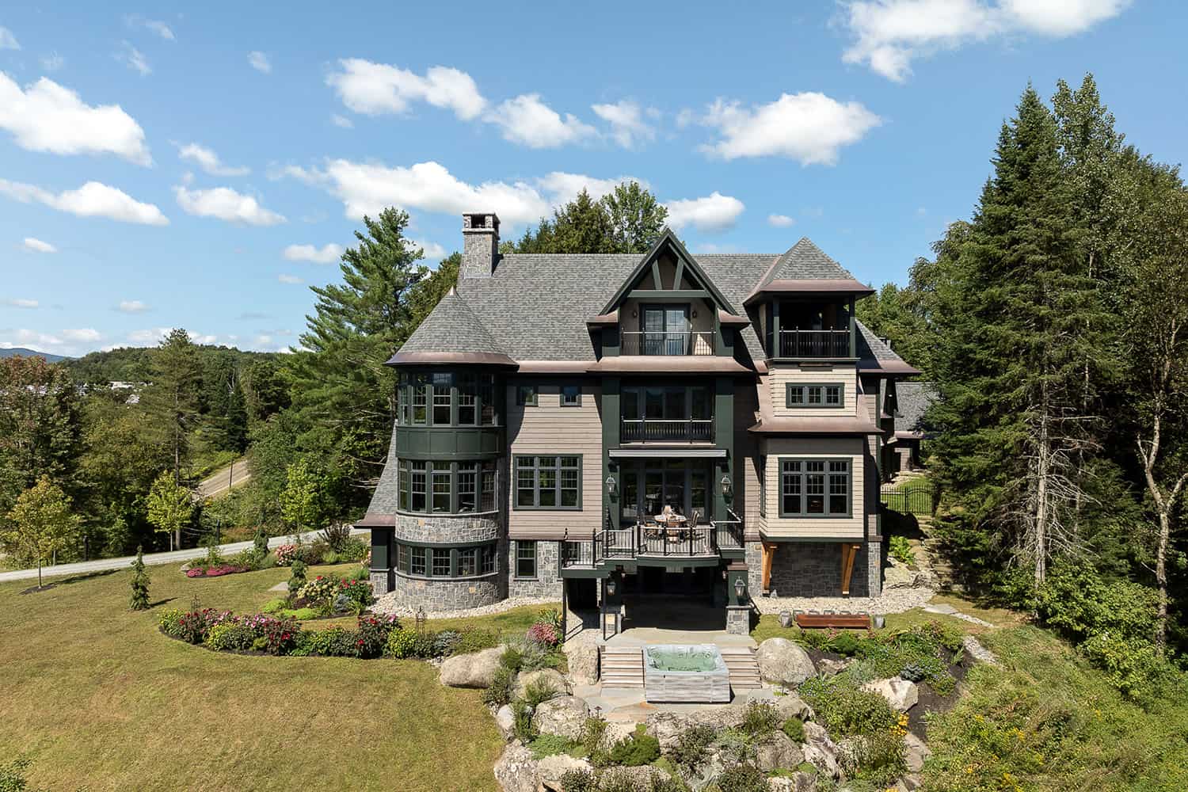
Above: Outside the main level, the owners enjoy warming up by the cozy fire pit and relaxing in the ten-person spa.
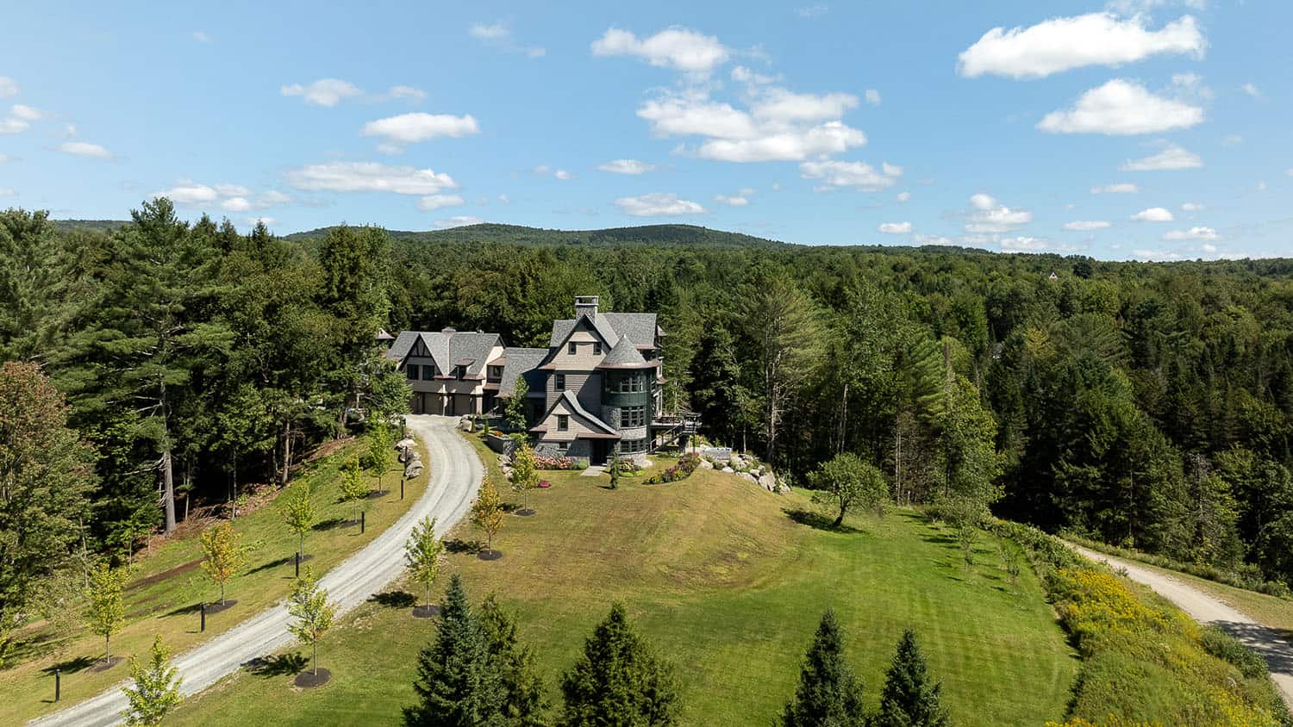
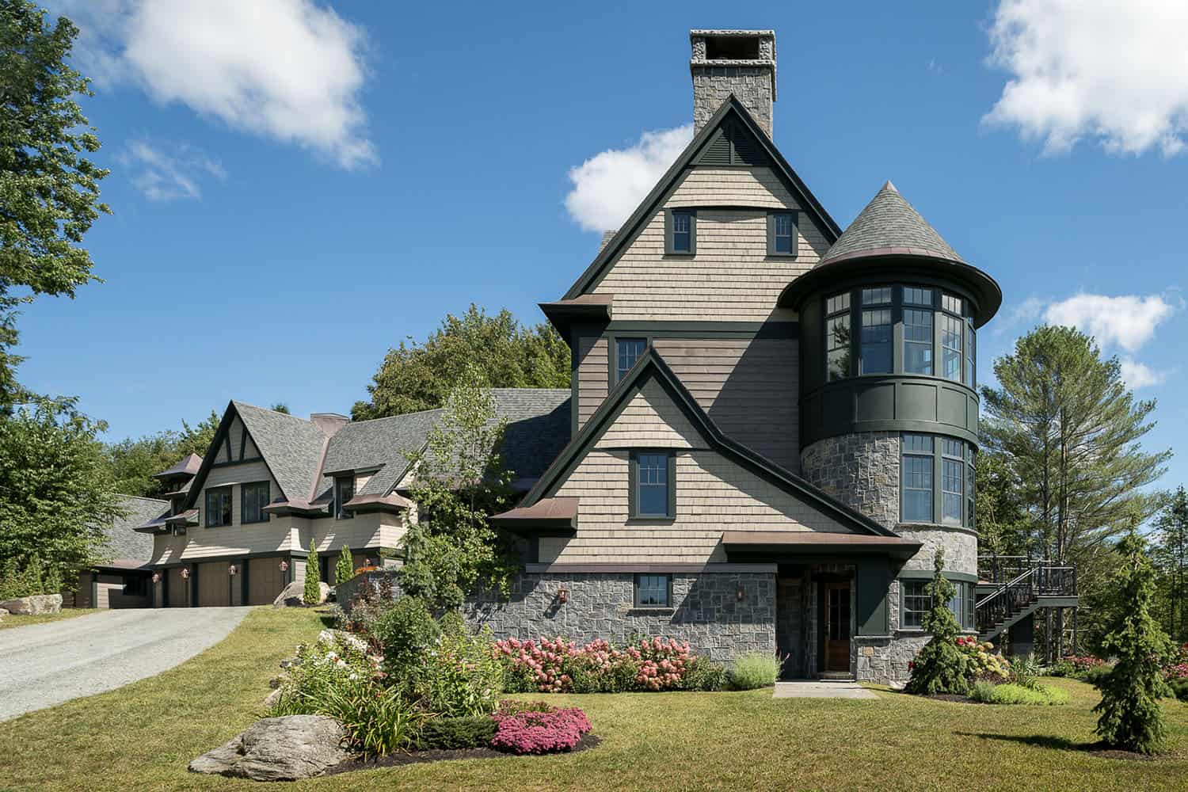
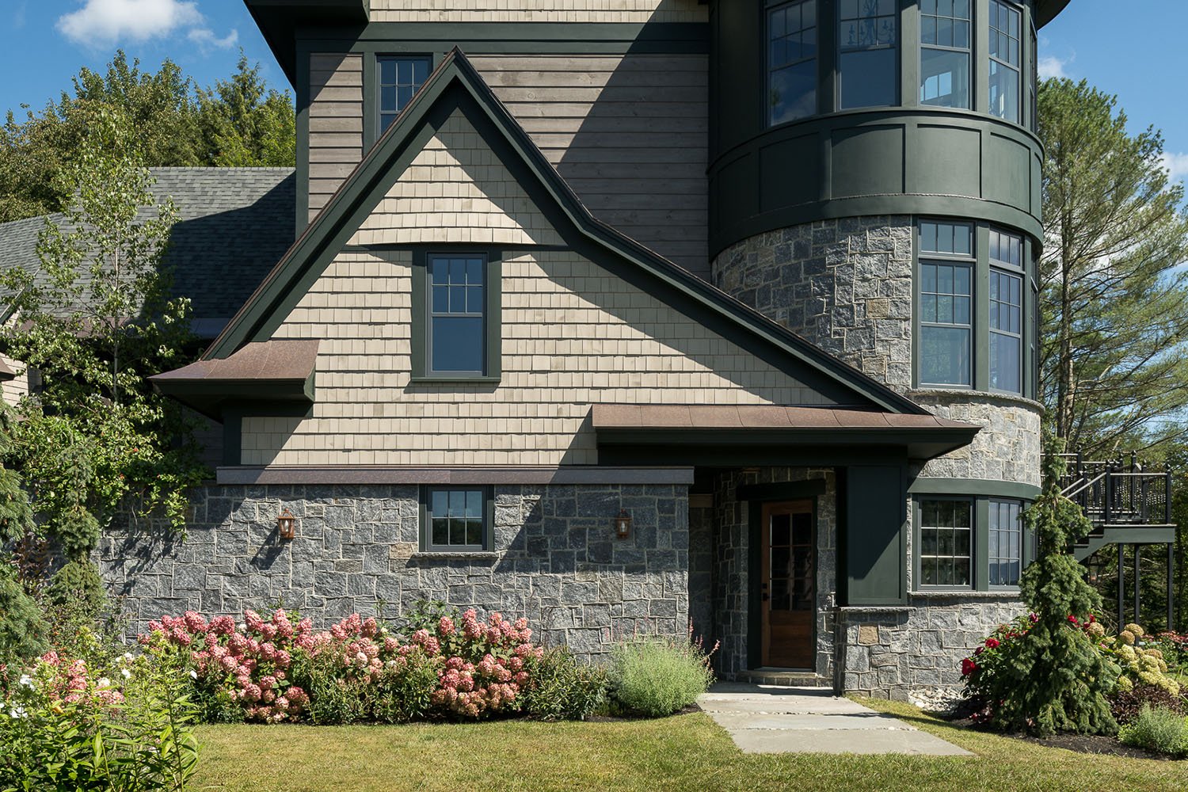
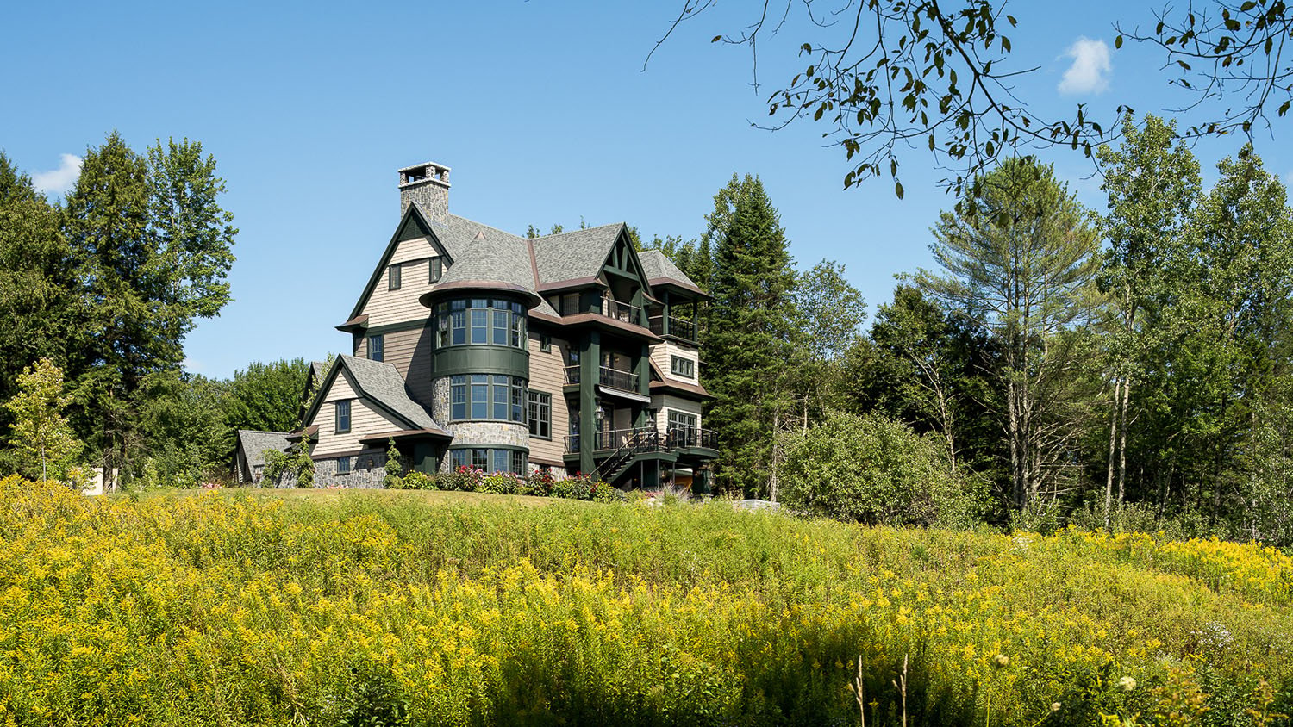
Above: This stunning home is situated on a hillside, blending old-world charm with modern luxury.
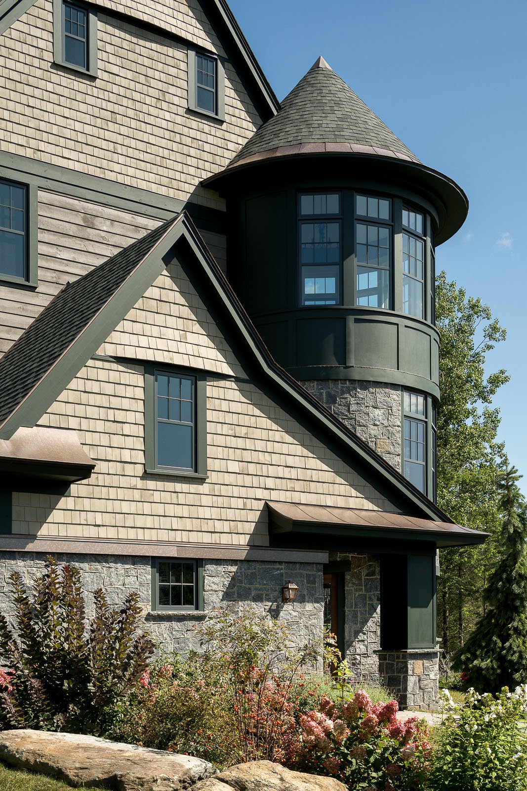
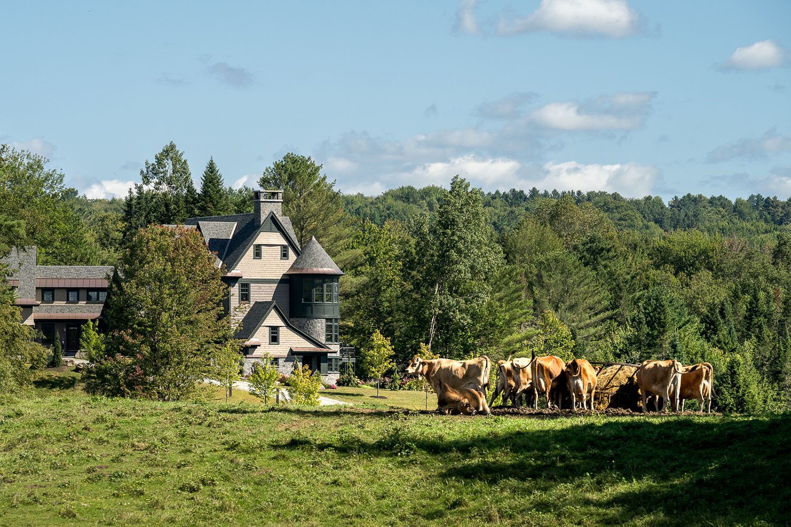
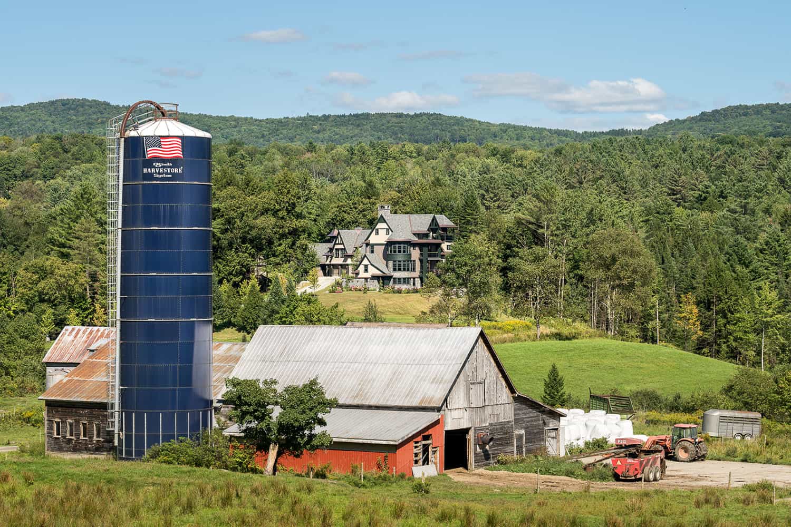
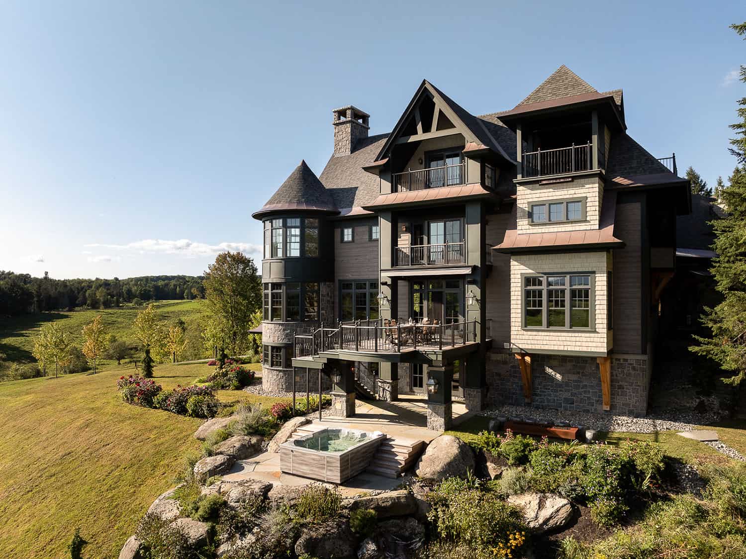
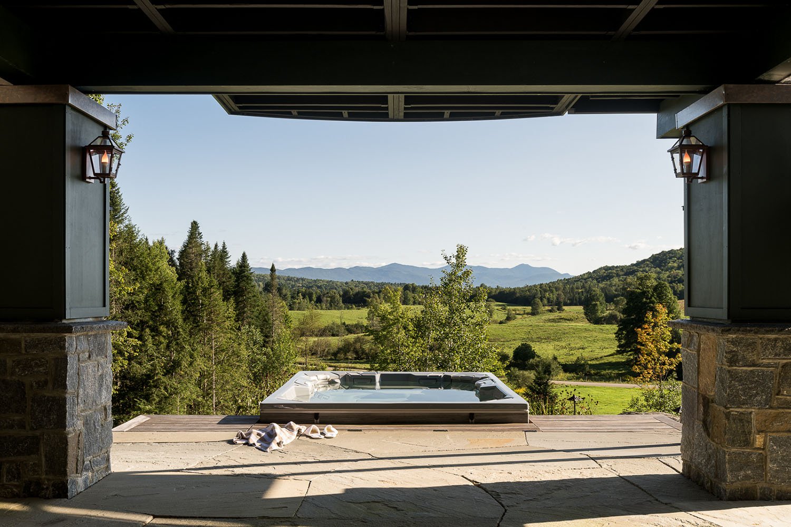
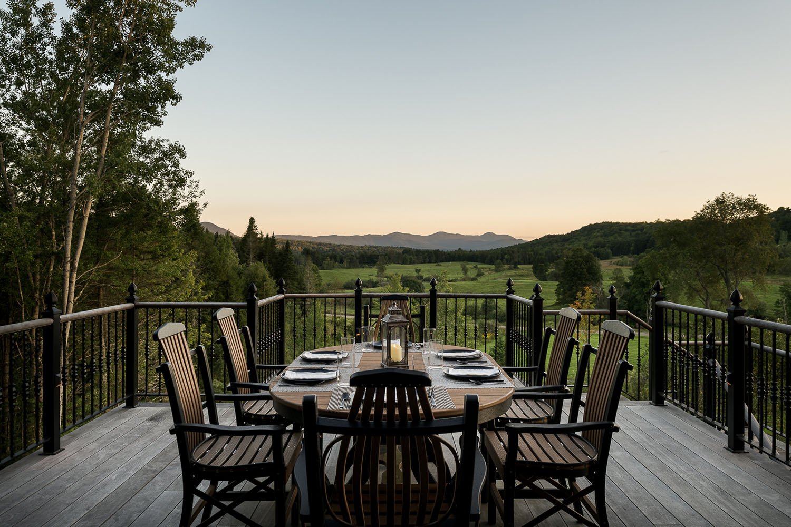
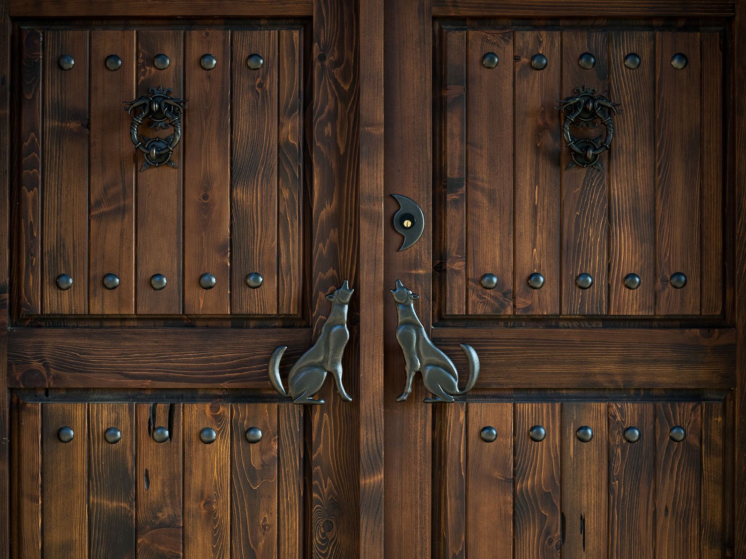
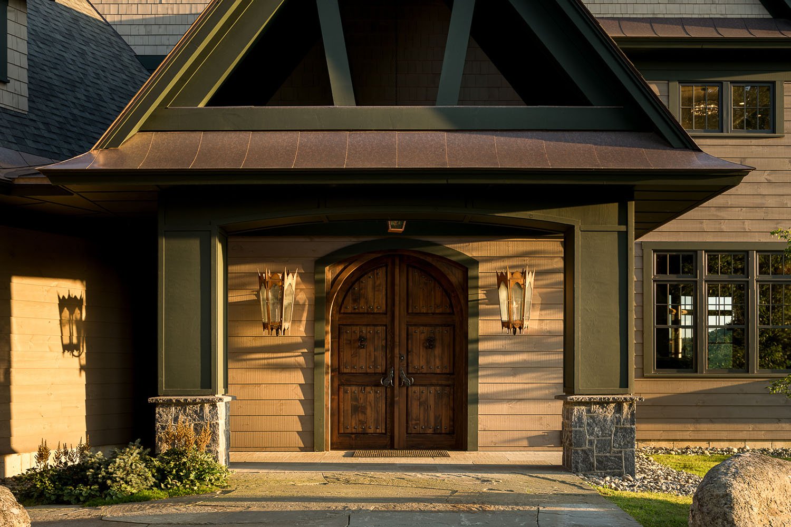
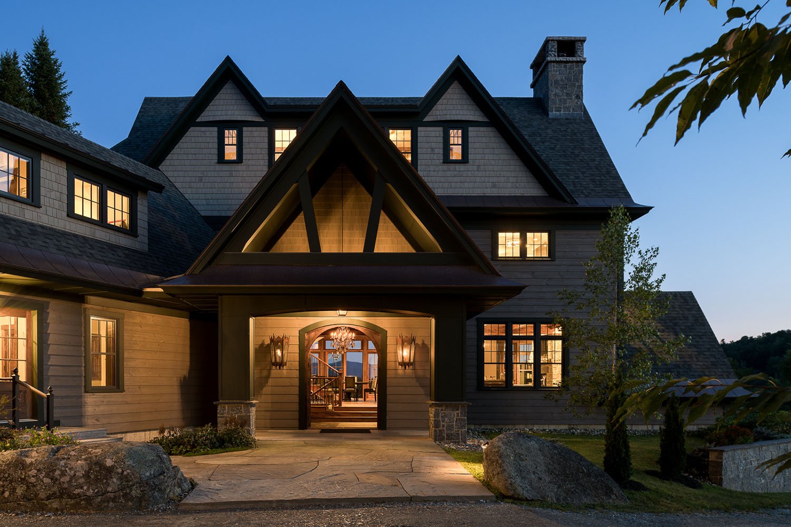
PHOTOGRAPHER Ryan Bent

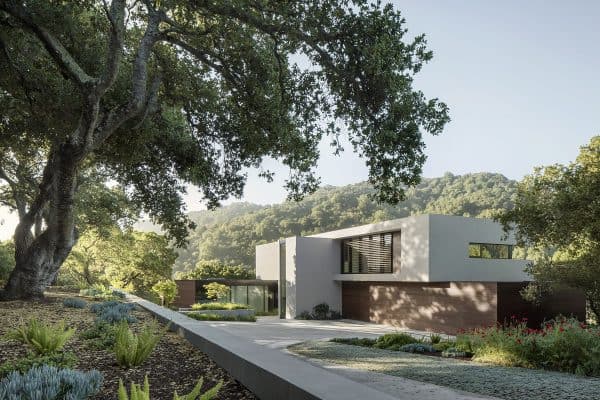


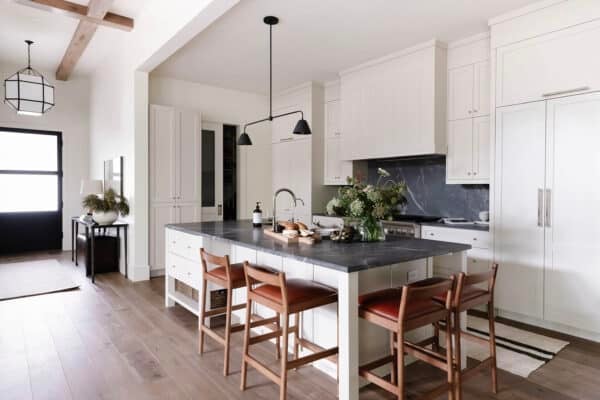
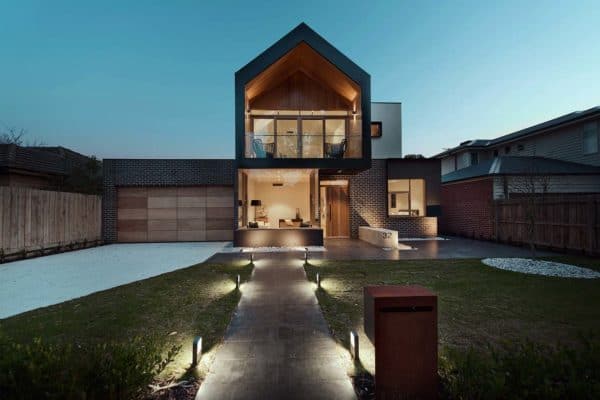

0 comments